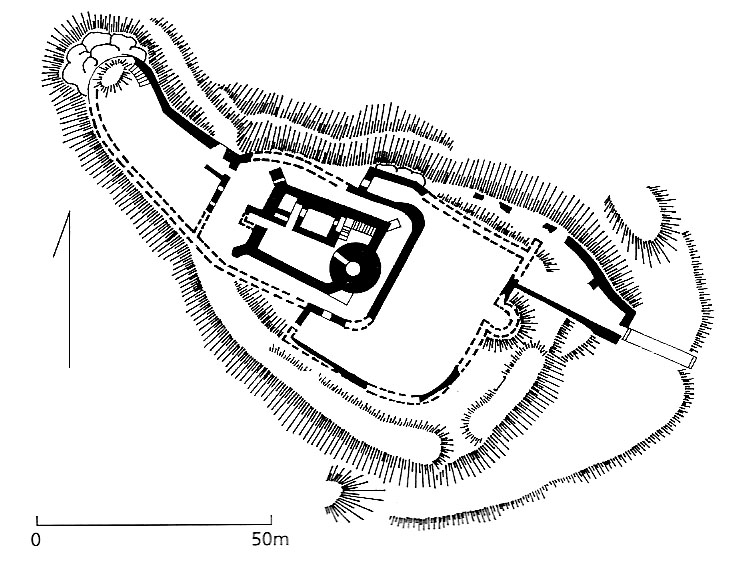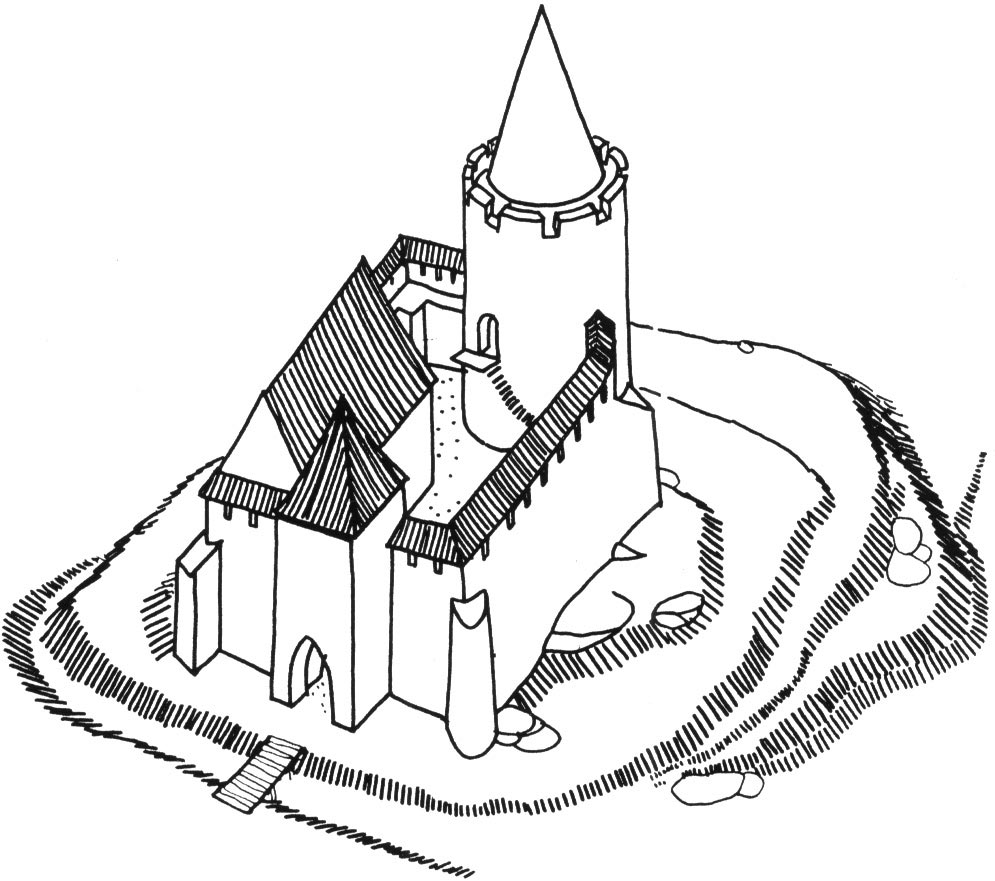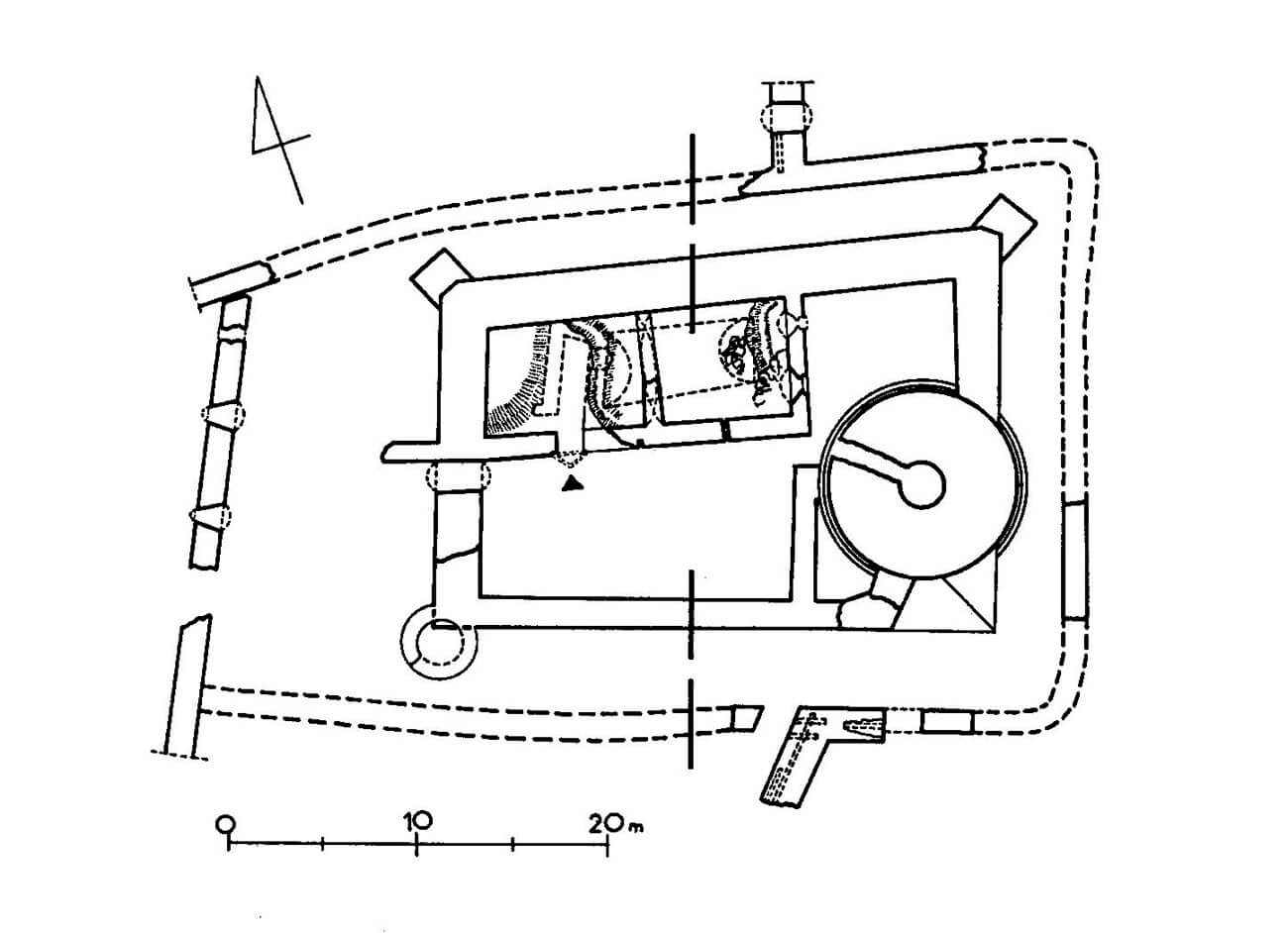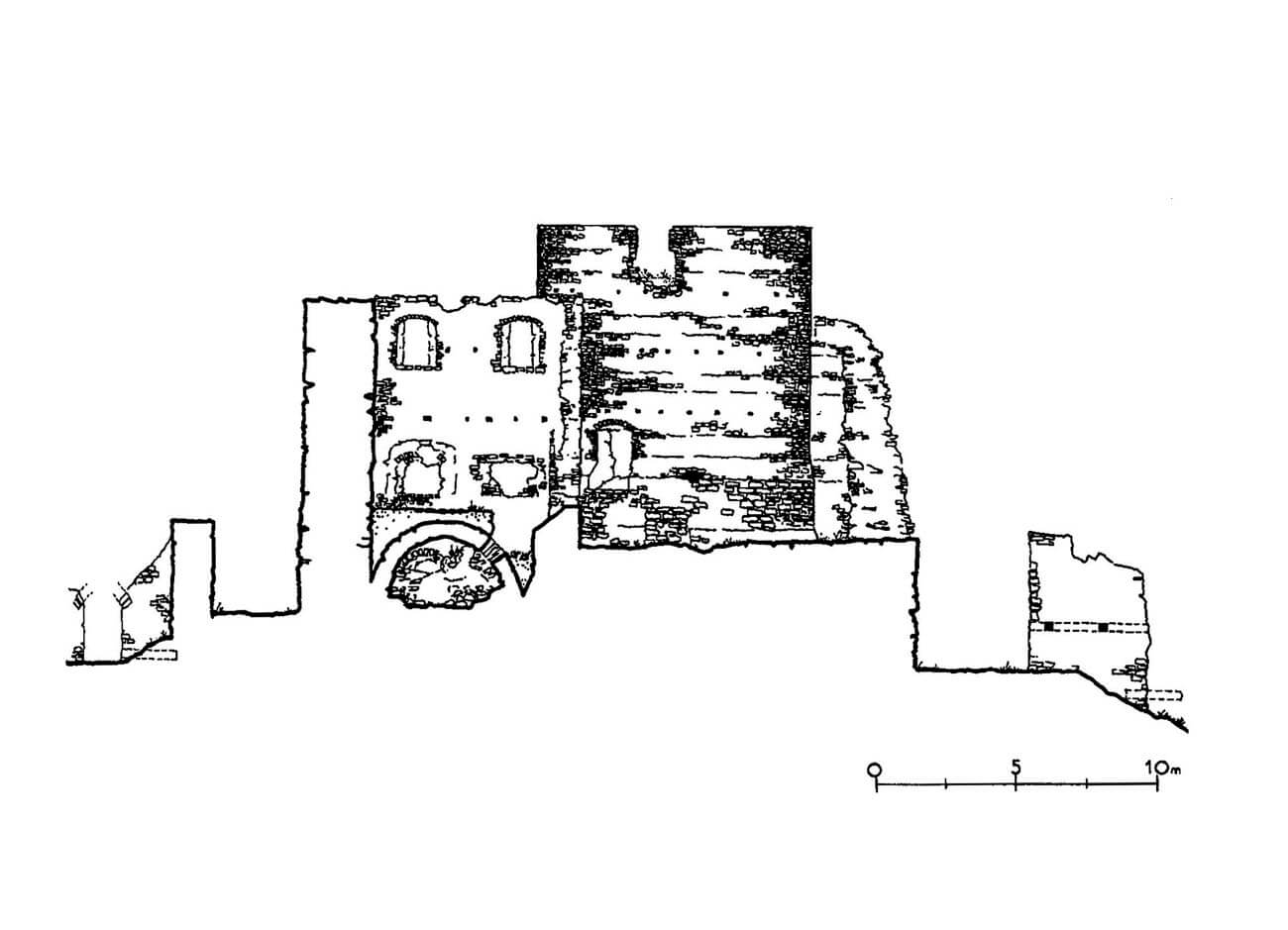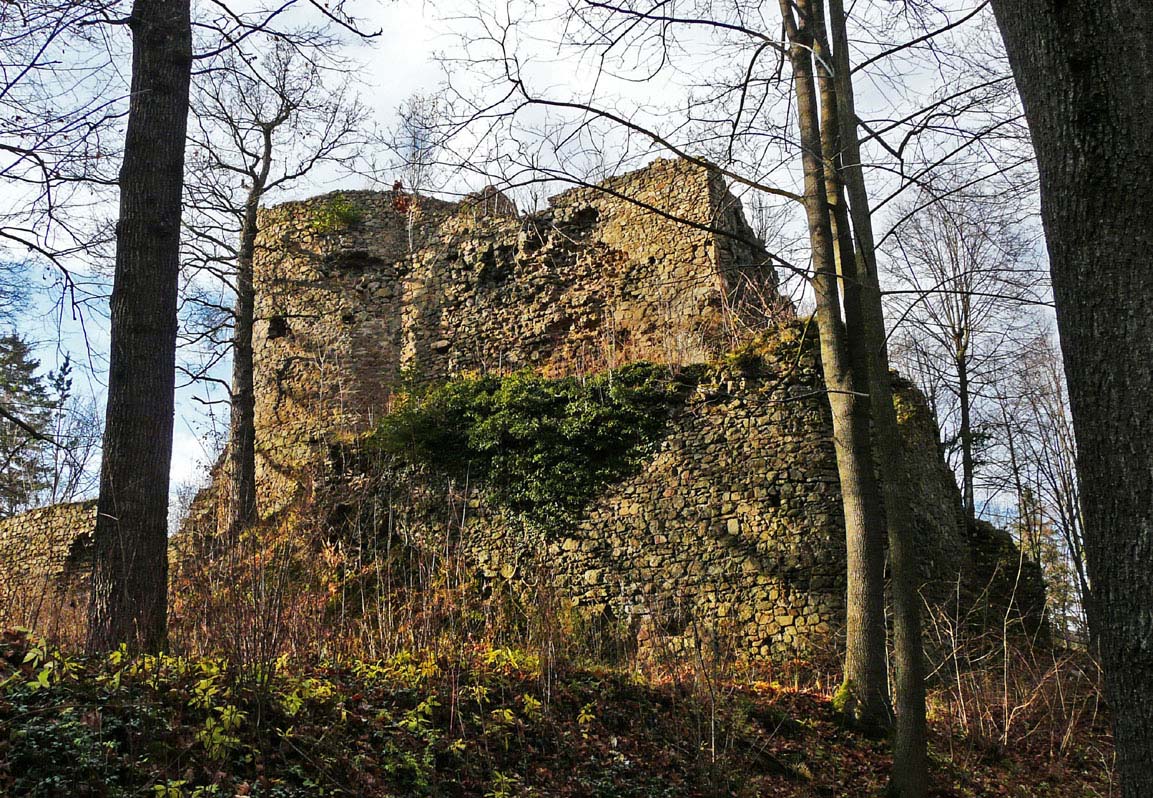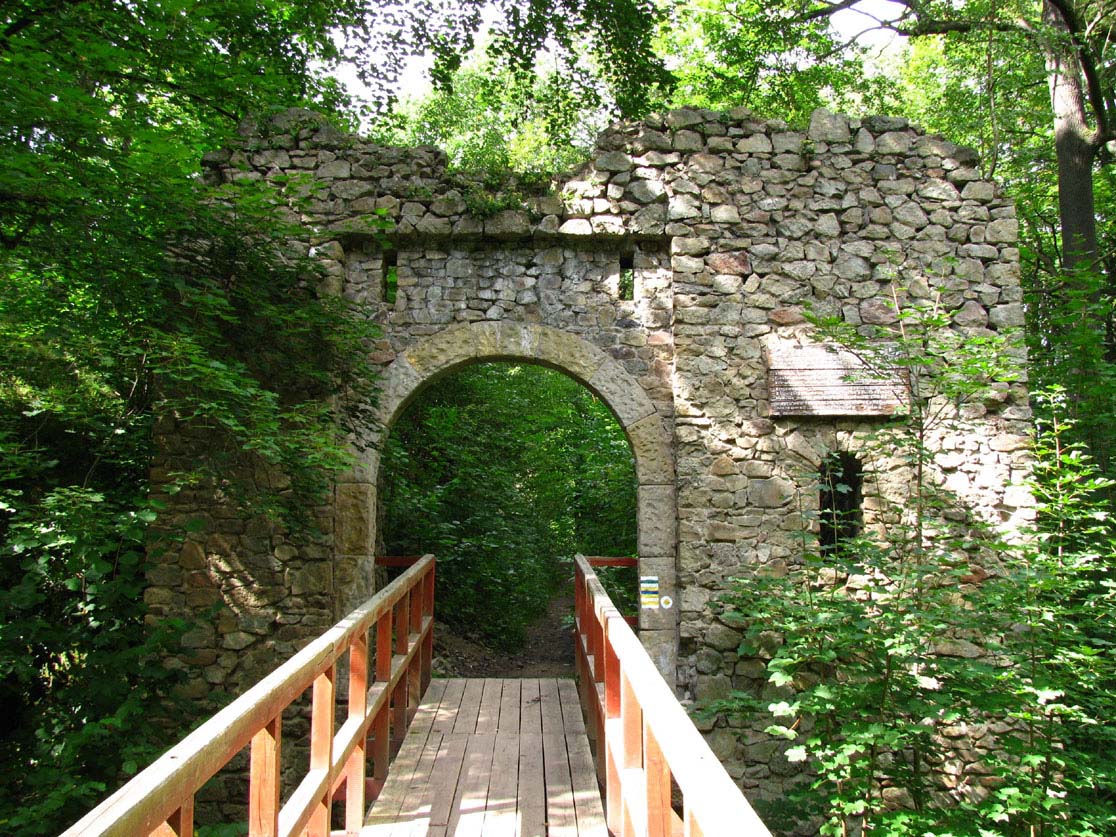History
The first information of a defensive and residential seat in the village of Cieszów (“Cziskenberg”) was recorded in 1242, but on a later forgery. The stone Cisy castle (German: Zeiskenburg, Zeisburg) was probably built at the turn of the 13th and 14th centuries on the initiative of Bolko I, prince of Świdnica-Jawor, or possibly in the first decades of the 14th century from the foundation of prince Bernard. The first indisputable record of the castle was in 1327, at the beginning of the reign of Bernard’s son, Bolko II the Small, who issued a document in Cisy (“Zcyskberg”). This deed was witnessed, among others, by Ruprecht Unwogel from the Bolz family, previously a judge of the Świdnica court, who was recorded in documents from the years 1341-1343 as Ruprecht von Czeisberg or Czeysikperg.
In 1355, Bolko II captured Cisy along with several other strongholds as part of an armed campaign against rebellious feudal lords from the mountainous regions of the duchy. There is no information about from who the prince took the castle, but already from 1357, there was record of Nicholas (Nickel) from the Bolz family, calling himself “de Cyskberg”, probably the son of Ruprcht Unwogl. He held offices at the court of Bolko II, but he made an even greater career at the side of Duchess Agnes, after the prince’s death, when he became an almost constant witness to documents of the Duchy of Świdnica and Jawor. He obtained the title of steward of the Świdnica court, and also periodically in the years 1369-1377 of burgrave of castles in Strzegom, Wleń and Świerzawa. Cisy increasingly often hosted the Świdnica court together with Duchess Agnes, especially from the 1380s. In 1387, goods were also brought to the castle, stolen during a dispute between the Świdnica townspeople and the Świdnica court, in which Nicholas von Zeiskberg was heavily involved. Presumably, Cisy was already private property at that time, due to the long possession of the fief users by prescription.
At the beginning of the 15th century, the castle was owned by the sons and grandsons of Nicholas, who died before 1406. One of them, Henry, bought the whole estate in 1408 and sold it to Sander Bolz von Grunau. According to tradition, the castle was destroyed shortly afterwards during the Hussite Wars. It was supposedly captured again in 1466, presumably by the troops of the supporters of the Czech king George of Poděbrady. In the second half of the 15th century, Cisy was rebuilt and even expanded by two baileys. Perhaps a semicircular bastion defending the bridge was added as early as the 16th century.
During the Thirty Years’ War, the castle was burned down by the Swedes in 1634. The ruined building was taken over by the Czettritz family, but they did not finance a comprehensive reconstruction. The dilapidated building began to serve as a source of building materials at the end of the 18th century, acquired for the construction of a palace in the neighboring village of Struga. Finally, Cisy was abandoned around 1800, which led the castle into a complete ruin. The first renovation and reconstruction works were undertaken in 1937. The next renovation of the monument took place in the 1960s.
Architecture
The castle was built on a hill in the valley of the small Czyżynka River, on the southern side of its bed, and on the eastern side of the place where a smaller stream flowed into it from the south. At the end of the Middle Ages, the entire complex consisted of the western rear bailey and the eastern front bailey, separated by the core of the upper ward, which was certainly the oldest part of the castle. The natural slopes of the hill protected the Cisy from the north, west and south-west, while from the other directions a ditch and an earth rampart were created, the widest from the eastern side, from where the access road to the castle led.
The upper ward was built of local sandstone, on a trapezoidal quadrangle plan measuring 22 x 28 meters. The defensive wall was supported by buttresses in three corners. In the fourth, south-eastern corner, a lower buttress or batter was placed, because this section of the wall was led at an angle, and it was also reinforced with a cylindrical tower with a diameter of 10 meters, partially protruding in front of the defensive perimeter. The entrance to the tower – bergfried was located at the height of the first floor. The gate was placed on the opposite side, in a small tower creating a projection on the axis of the western curtain. The residential house measuring 9.5 x 19 meters filled the north-western part of the courtyard. It had at least three storeys. In the ground floor there was a room measuring 3.5-4 x 8 meters, slightly sunk into the ground, topped with a barrel vault, to which a ramp from the courtyard led. The high ground floor was divided into two rooms, both covered with a wooden ceiling, similarly to the first floor of the building. The living quarters there could be heated with warm air from a hypocaust furnace placed below, and one of the rooms was heated by a tiled stove. There was also a small room in the corner of the castle by the cylindrical tower.
The core of the castle was surrounded by an external wall, repeating the outline of the main defensive wall. On three sides, it formed a narrow zwinger, and on the west a slightly wider courtyard. In its corner, there was an entrance gate to the north-western bailey, of kidney-shaped plan. This bailey ended on the rocky base with a rounded wall, perhaps in the form of a bastion. The yard of the bailey had no stone buildings, but there was a water tank and probably a kitchen. The second, larger eastern bailey communicated with the upper ward through a gate in the south-eastern corner of the zwinger wall, at the foot of the main tower. Moreover, there was a smaller postern at the eastern bailey, providing communication with the riverside escarpment, where the path to Czyżynka probably led. Through the courtyard of the eastern bailey ran a road to the outer gate, preceded by a neck and a bridge over the ditch. Its protection was provided by a semicircular bastion in the front part of the bailey fortifications.
Current state
Currently, the castle is a stone ruin, within which the mass of the upper ward has been preserved, along with the main tower and the remains of the residential building, as well as the relics of the eastern and western baileys. Fragments of the building, especially the gate leading to the bailey, are a reconstruction from the 1930s. Due to the difficult access route, accessible only on foot along a country road, the monument is avoided by most tourists, despite being located a short distance from Książ Castle.
bibliography:
Boguszewicz A., Corona Silesiae. Zamki Piastów fürstenberskich na południowym pograniczu księstwa jaworskiego, świdnickiego i ziębickiego do połowy XIV wieku, Wrocław 2010.
Chorowska M., Rezydencje średniowieczne na Śląsku, Wrocław 2003.
Leksykon zamków w Polsce, red. L.Kajzer, Warszawa 2003.

