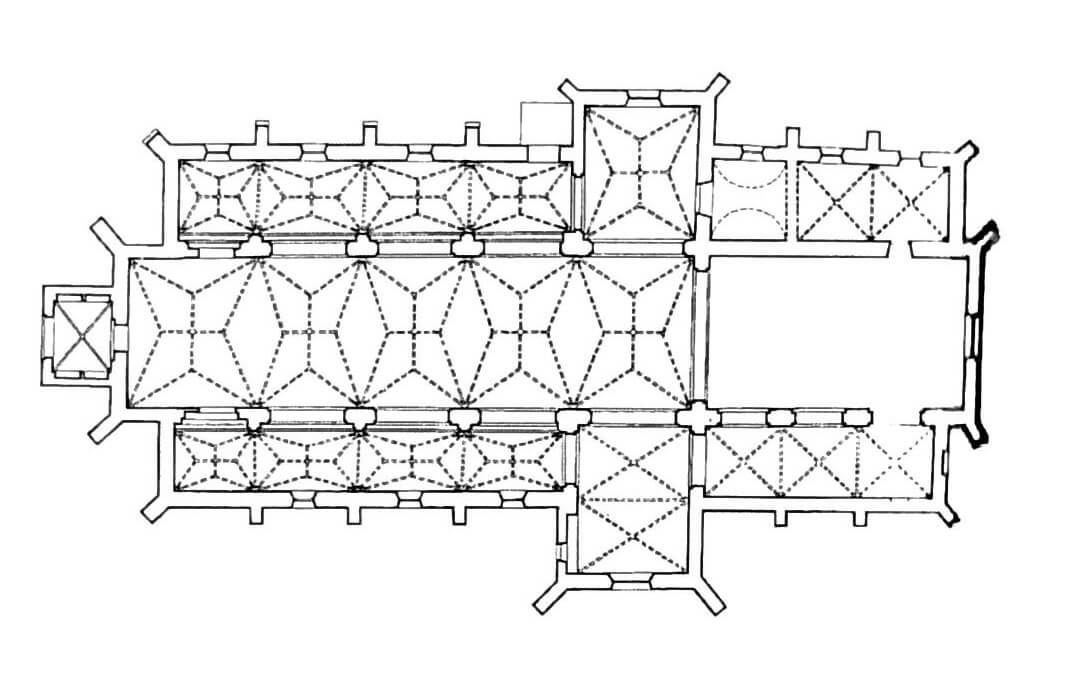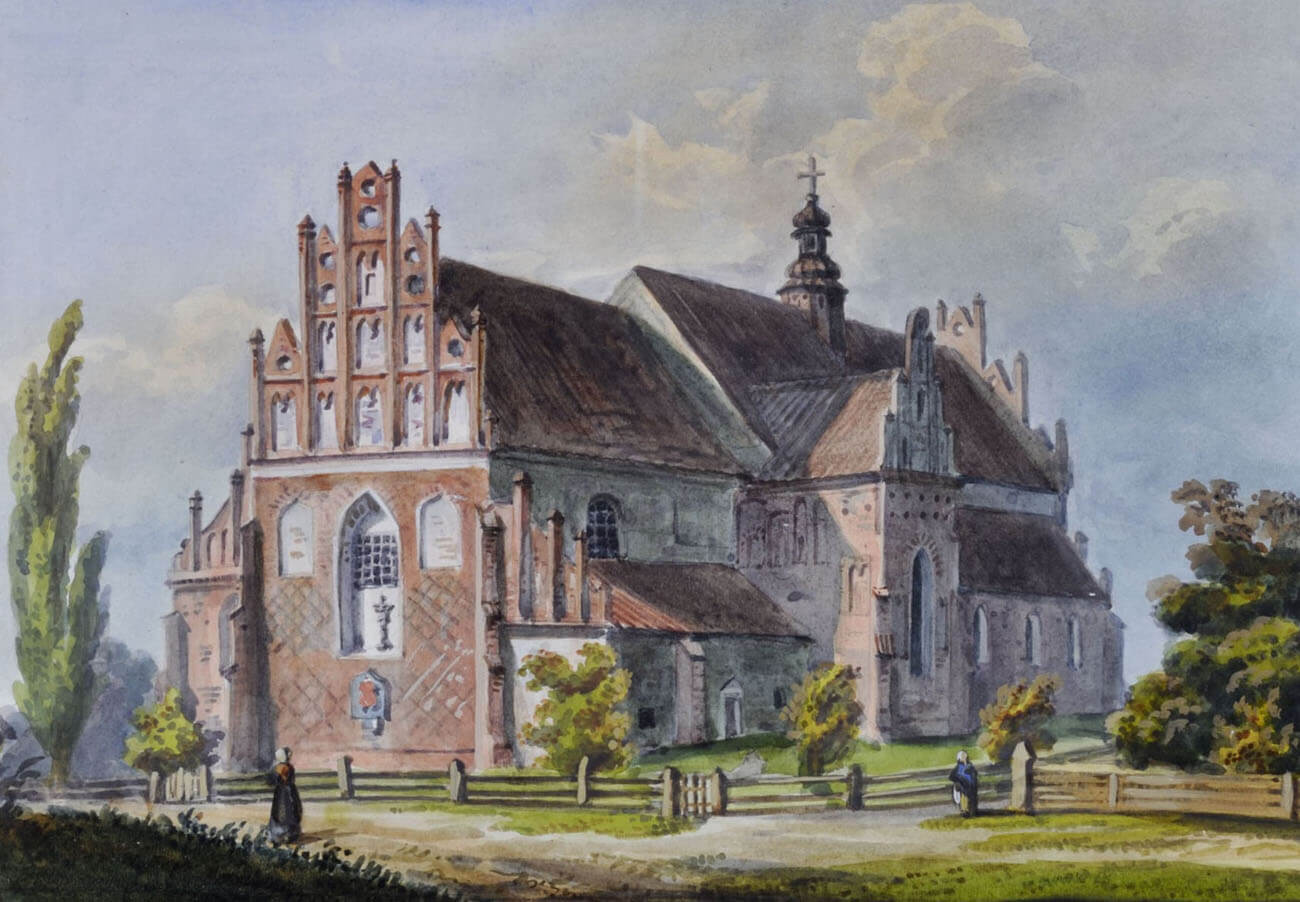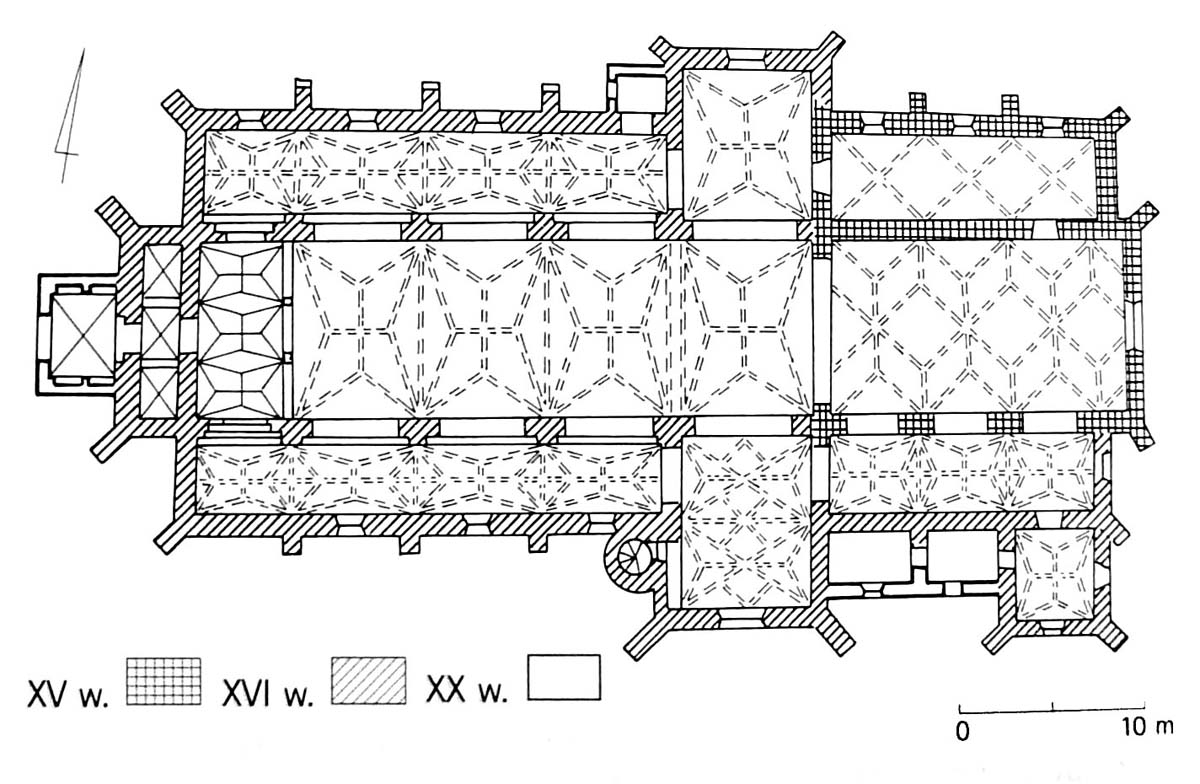History
The parish in Ciechanów was first recorded in documents in 1385. The construction of a brick church began at the end of the 15th century, probably on the site of an older, timber temple that was destroyed in a fire in 1476. First, the chancel and sacristy were erected from the foundation of the princes of Mazovia, while the construction of the central and western part of the church began in the second quarter of the 16th century. Master Maciej Baran, recorded in 1522, and the bricklayer Jan, could participate in the construction works. The completed building was consecrated in 1551.
Together with the nave and the chancel of the parish church, several chapels were erected. The privilege of burying the deceased in them was given to the guild of tailors in return for taking care of and covering the costs of renovations of a part of the church. A similar privilege had the merchants’ guild, also the nobility could bury their dead in the church. With time, the townspeople paid less and less attention to the parish church, located far from the town center, limiting their expenditure on its maintenance and necessary repairs. The church of the Nativity of the Blessed Virgin Mary began to function as a temple of the nobles, where assemblies were held, and the church of St. Margaret, located closer to the market square, became the town church.
The parish church suffered damages during the war with Sweden in 1657 and at the beginning of the 18th century. In 1781 it was to be renovated on the initiative of the parish priest Maciej Rydzewski. In 1807, the church was taken by Napoleon’s army and turned into a bakery. All interior fittings were destroyed then. Renovations of the church were carried out in the years 1822 – 1823, in 1841 and 1876 – 1877, when the southern chapel was transformed in the neo-Gothic style, and in the years 1913 – 1920, when a stellar vault was installed inside, the southern chapel was rebuilt, a stair turret and a new sacristy and porch were added. The last major renovation works were carried out in the period 1946-1954.
Architecture
The church was built on a hill in the south-western part of the town, as a building orientated towards the cardinal sides of the world, made of bricks in the Flemish bond. After the town was founded at the beginning of the 15th century, the new Ciechanów was moved about 900 meters north of the former market settlement, near the castle. For this reason, the area of the parish church remained quite atypically outside the town.
The nave was of the church was built in a pseudo-basilica form, with the central nave protruding with a shallow bay towards the west in front of the four-bay side aisles. The chancel was erected lower than the nave, ended in the east with a straight wall. A chapel in the south (perhaps the former treasury) was attached to it, and a sacristy with a treasury (originally multi-storey) in the north. Chapels, forming the arms of the transept, were situated to the nave at the eastern bay, while from the west a rectangular porch was built.
The external façades of the church were richly decorated on all sides with diamond patterns made of black, heavily fired bricks (zendrówka), blendes of various shapes and friezes of obliquely positioned bricks. Characteristic divisions were also obtained by numerous putlog holes of the scaffoldings used during the construction. The entire church (except for the small western porch) was enclosed with stepped buttresses.
The façade of the nave and the chancel was crowned with great triangular gables. The western one was divided into five axes with oblique pillars, with the top passing into pinnacles, between which there were three rows of blendes with double heads mounted on stone corbels. The blendes of the middle and top storeys were distinguished by moulded edges, and the individual storeys were also separated with moulded cornices. Each axis was topped with a triangular wimperg with a round opening and a round blende. The eastern gable probably had a similar form.
Inside, the central nave was connected with the side aisles by four pointed arcades. Side chapels forming a transept were also opened with arcades. An arcade separating the chancel from the central nave was pointed. It is not certain whether the building was vaulted at the end of the Middle Ages.
The church is a great example of the late Gothic architecture of Mazovia, with an exceptionally extensive spatial layout and several unusual elements (e.g. the central nave protruding to the west, transept side chapels, annexes on both sides of the chancel). Despite multiple damages and transformations, much of its historic substance has survived, and the damaged parts (e.g. the eastern gable) have been reconstructed. Completely modern elements are: a staircase at the southern aisle, a small vestibule on the opposite side (at the northern aisle), and a new sacristy on the southern side of the chancel chapel. The vaults comes from the beginning of the 20th century. From the original furnishings, two granite stoups from the 16th century and a late-Gothic tombstone of Stanisław Szczurzyński with a bas-relief figure of a knight in armor have survived.
bibliography:
Architektura gotycka w Polsce, red. M. Arszyński, T. Mroczko, Warszawa 1995.
Grzybkowski A., Gotycka architektura murowana w Polsce, Warszawa 2016.
Górczyk W.J., Topografia sakralna Ciechanowa do roku 1600, „Bieżuńskie Zeszyty Historyczne”, 30/2016.
Herrmann C., Mittelalterliche Architektur in Polen. Romanische und gotische Baukunst zwischen Oder und Weichsel, Petersberg 2015.
Kunkel R.M., Architektura gotycka na Mazowszu, Warszawa 2005.
Żabicki J., Leksykon zabytków architektury Mazowsza i Podlasia, Warszawa 2010.





