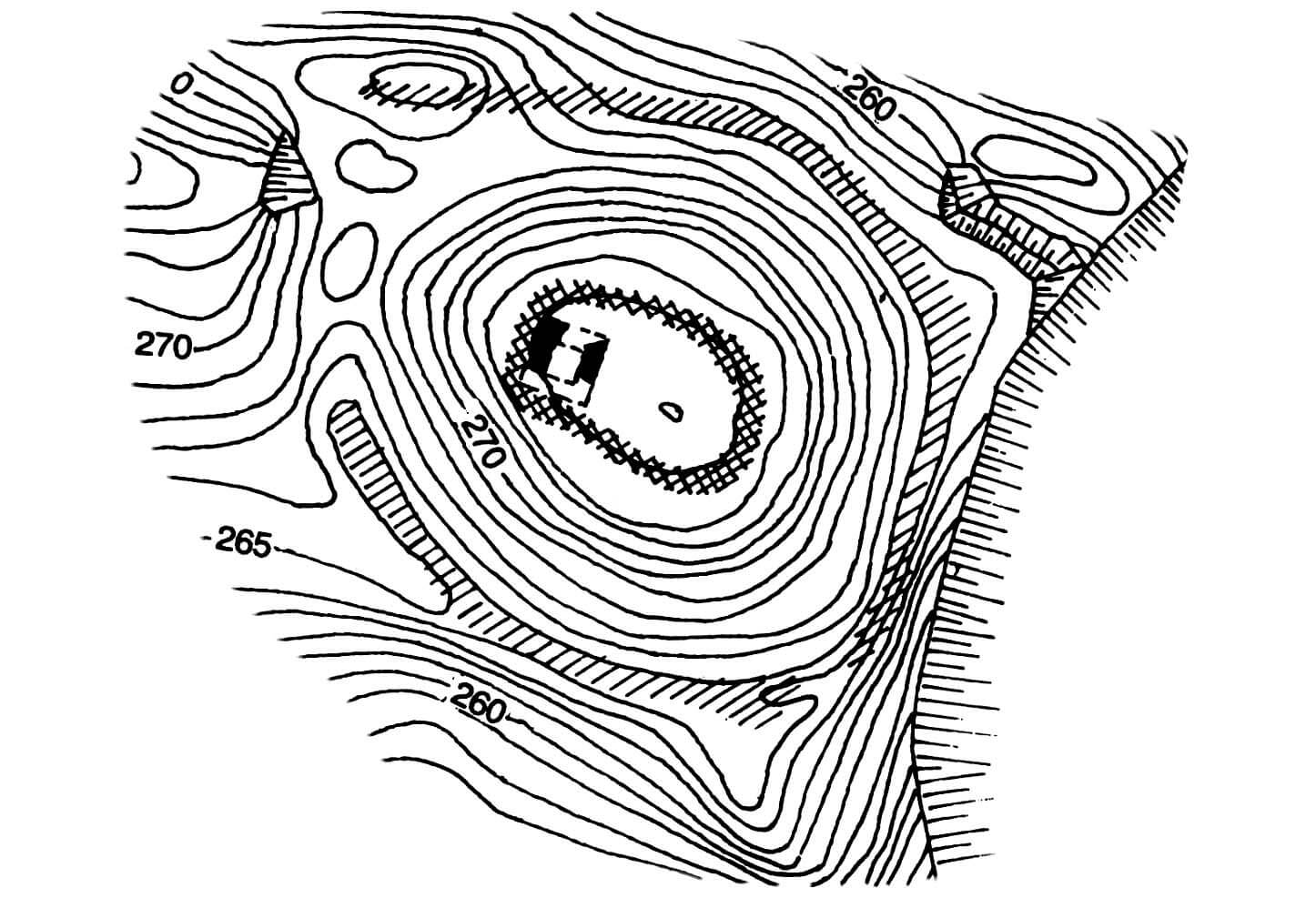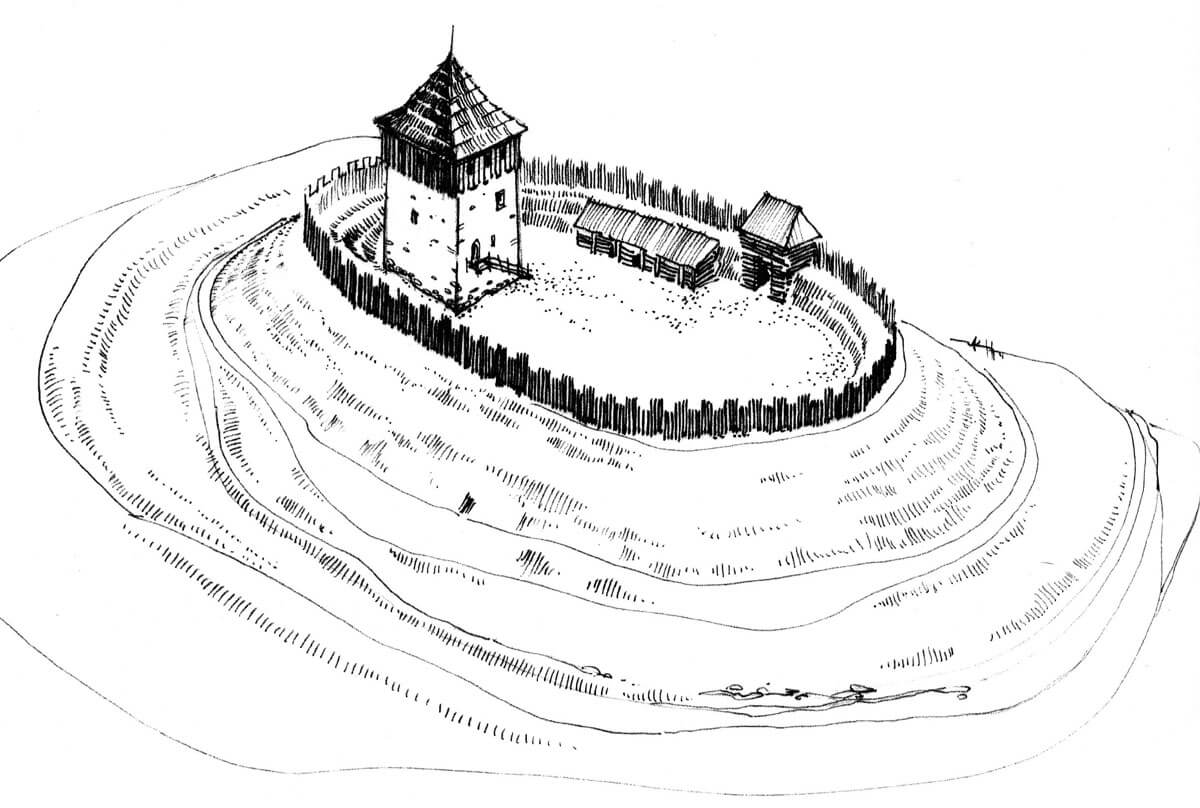History
Chrostowa was recorded in documents only in 1404, as one of the villages belonging from the 1280s to the extensive estates of the Półkozic family. Chrostowa was brought to the Półkozic estate as a dowry to a certain Mironieg by Bogusława, the daughter of Dzierżykraj, the last representative of the family of previous heirs of Niegowić and adjacent estates. The construction of the castle, called Kamyk (“fortalicium Camyk”) since the 16th century, was probably carried out in the second half of the 13th century, so its founder could have been the aforementioned Mironieg. Later, the village of Chrostowa and Kamyk were held by his descendants. The residential and defensive structure itself appeared in documents in 1539, when its functioning was probably coming to an end. The term “alias Grodzisko” used at that time could indicate that the castle was already in decline and was perhaps abandoned. The owner of Kamyk then became Krzysztof Niewiarowski of the Półkozic family, later burgrave of Kraków, who bought the castle for 950 florins from Jadwiga, wife of Sebastian Wielogłowski. Niewiarowski had a more comfortable seat in Niewiarów, so he did not have to take care of the castle, contenting himself with the adjacent land estates.
Architecture
The castle was built on a flattened headland of a mountain ridge, lying on the left bank of the Stradomka River. The base of the hill was surrounded by a bend of the river from the north and east. In the south, the hill ended in steep slopes, while from the west, the headland of the hill was cut off from the rest of the plateau by a transverse ditch, passing into a surrounding moat. The area obtained in this way had a roughly oval shape in plan, measuring 20 x 28 meters. An earth rampart ran along the edges of the flattened elevation, and an additional embankment surrounded the slopes of the hill.
In the middle of the fortifications, a stone building was placed, perhaps in the form of a tower. In the second phase of the castle’s functioning in the 14th century, a new building was erected in the western part of the headland and the courtyard, in the form of a tower house on a square plan with sides 7.5 meters long. Its walls, made of worked sandstone, were up to 1.9-2 meters thick in the ground floor, which left a space of just over 5.5 x 5.5 meters inside. In the higher parts, the thickness of the walls could be reduced, thanks to which the living quarters on the upper floors would be larger. The ground floors in buildings of this type were most often used for utility purposes, warehouses or pantries were placed in them.
In the second phase of the castle’s functioning, the fortifications around the courtyard were also rebuilt, namely the earthen rampart was reinforced with a stone core and timber beams. A circumferential wall-walk was probably led in its crown, hidden behind some form of parapet. Apart from the residential tower, the rest of the courtyard was probably occupied by wooden auxiliary buildings, probably located close to the fortifications. The entrance gate to the courtyard could have been within reach of the guards watching in the tower house, but due to lack of space, not on the western side.
Current state
The castle has not survived to the present day. On the hill covered with dense forest only earth fortifications are visible and modest relics of walls lie underground. Entry to the castle hill is free.
bibliography:
Kołodziejski S., Średniowieczne rezydencje obronne Półkoziców w zachodniej Małopolsce. Wstęp do problematyki badań, „Acta Universitatis Lodziensis”, 22/1998.
Kołodziejski S., Średniowieczne rezydencje obronne możnowładztwa na terenie województwa krakowskiego, Warszawa 1994.
Lasek P., Obronne siedziby rycerskie i możnowładcze w czasach Kazimierza Wielkiego [in:] Wielkie murowanie. Zamki w Polsce za Kazimierza Wielkiego, red. A.Bocheńska, P. Mrozowski, Warszawa 2019.
Leksykon zamków w Polsce, red. L.Kajzer, Warszawa 2003.
Moskal K., Zamki w dziejach Polski i Słowacji, Nowy Sącz 2004.


