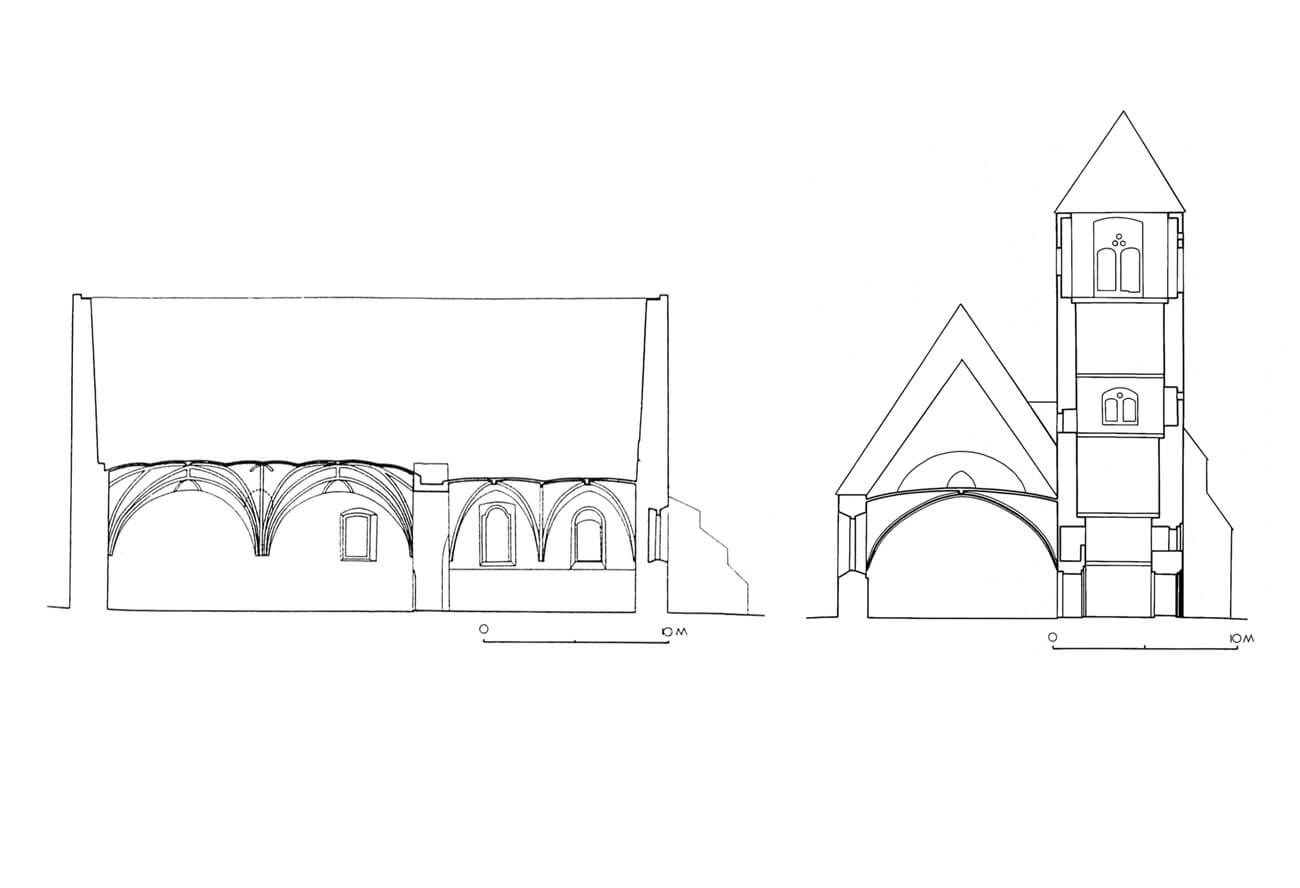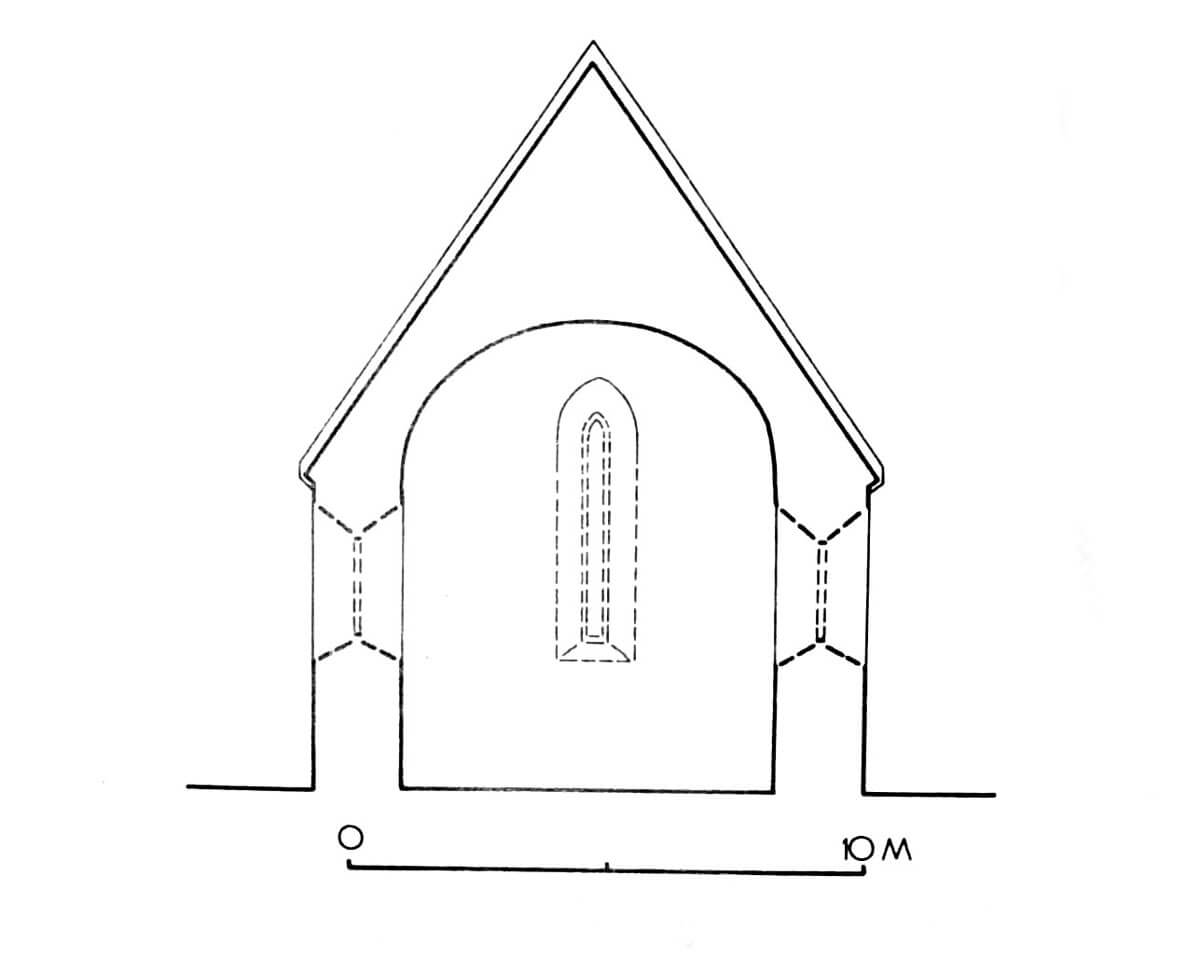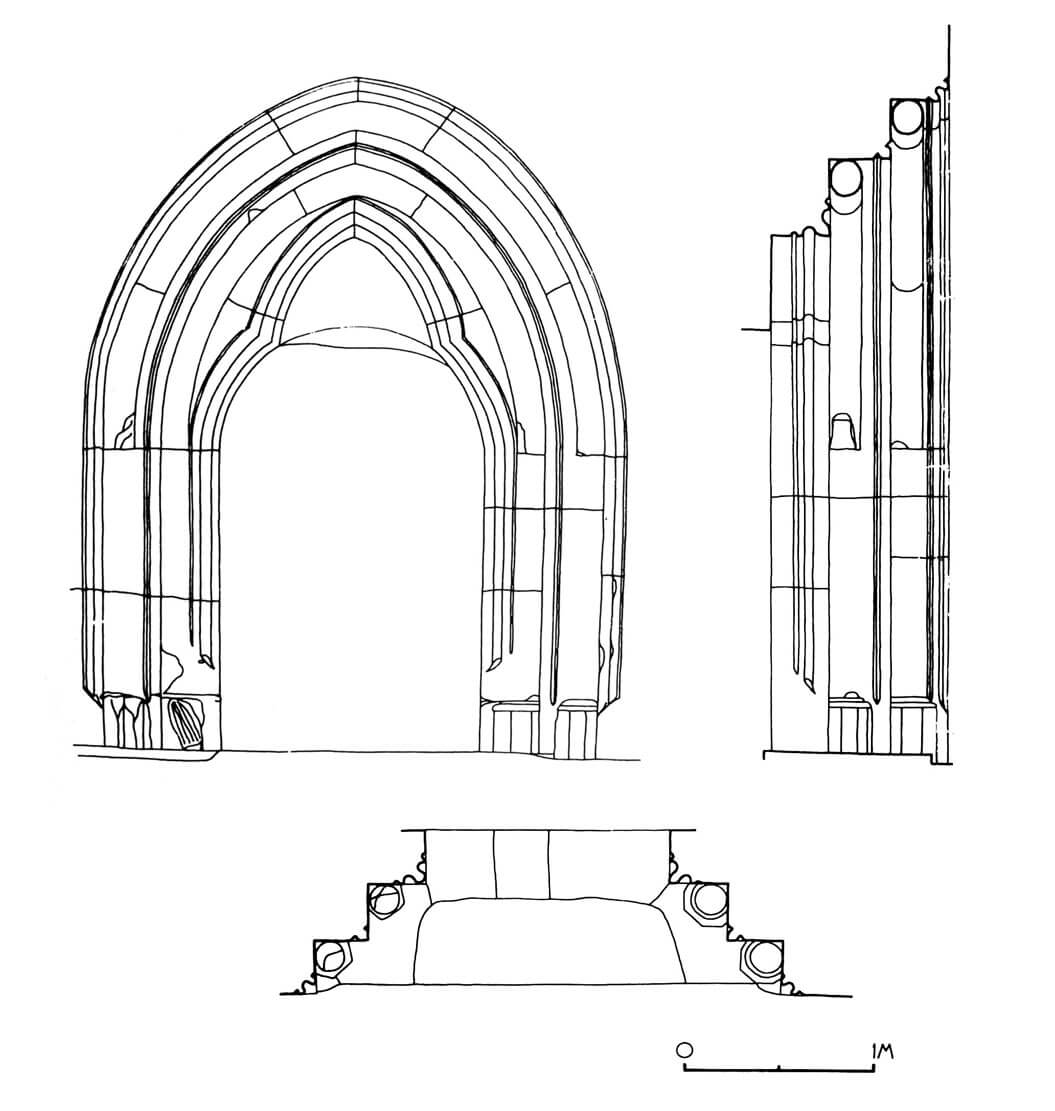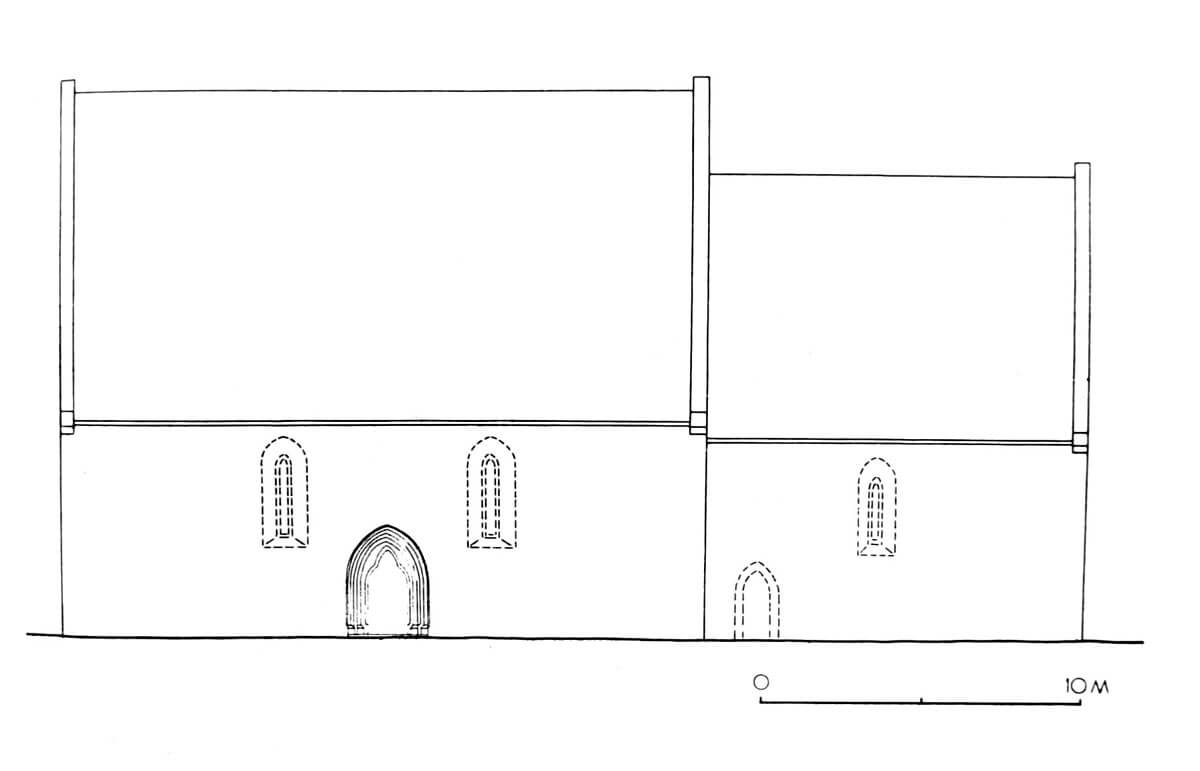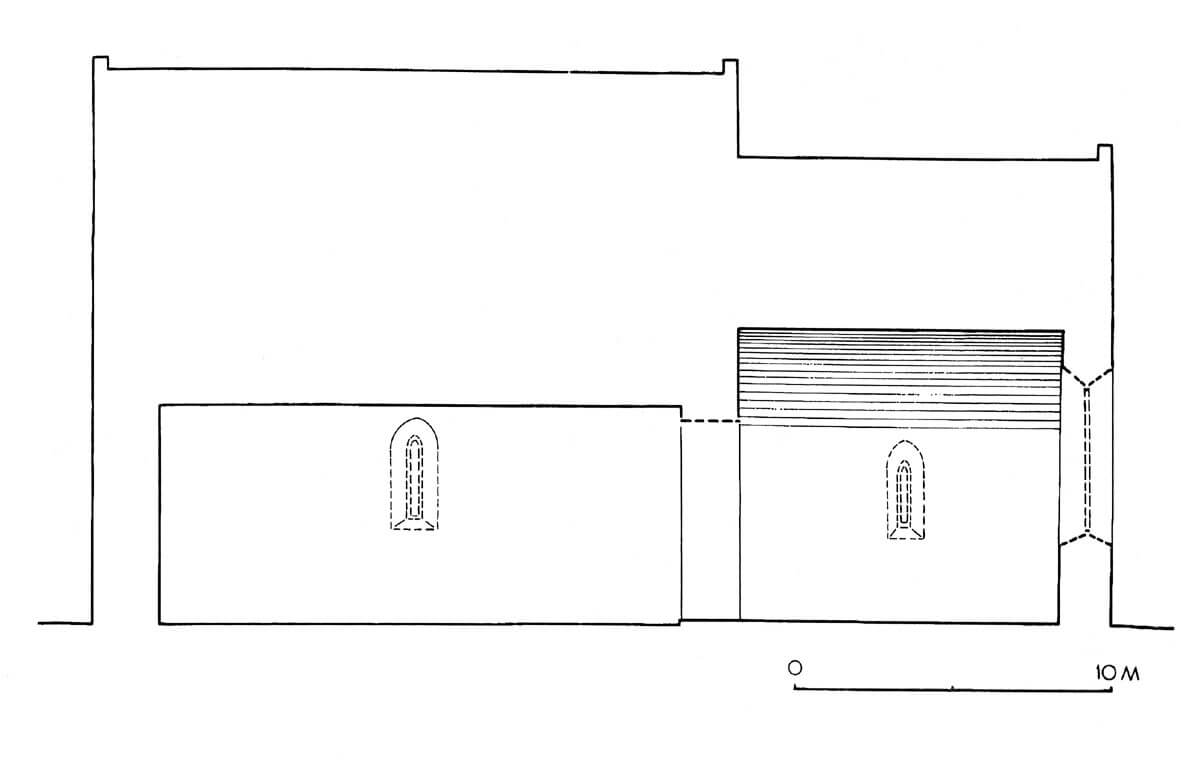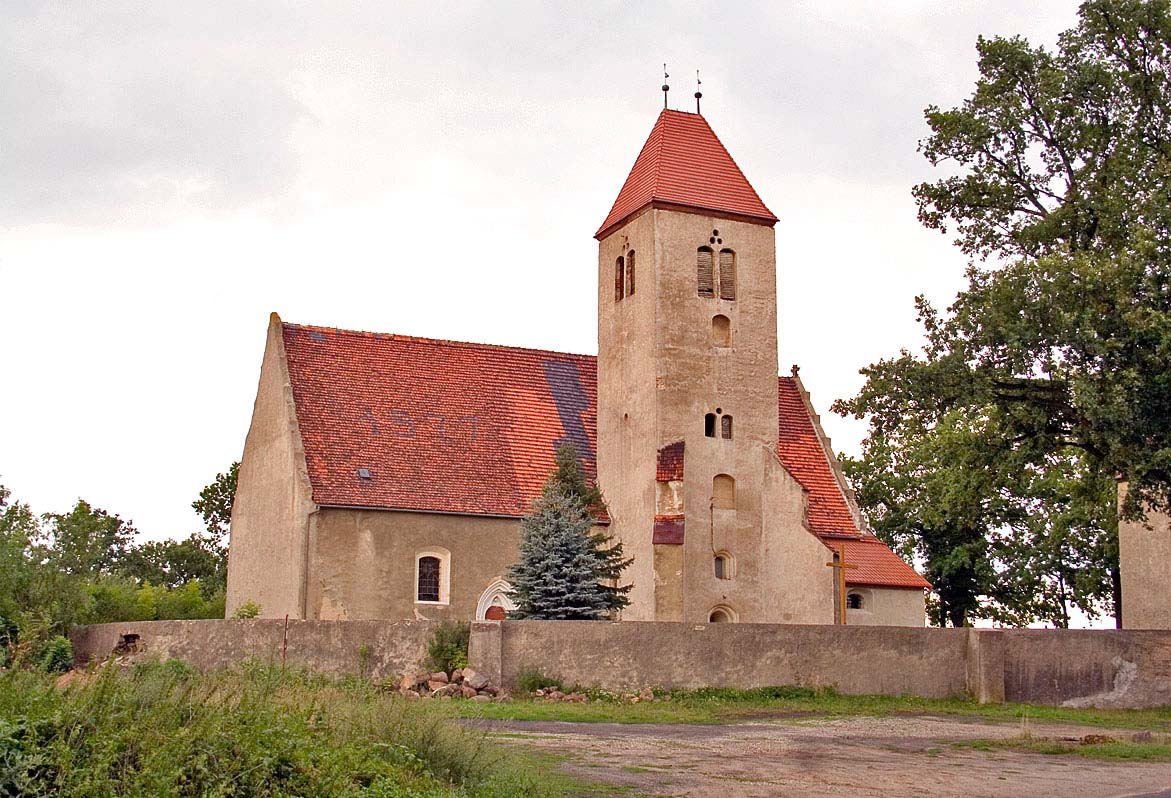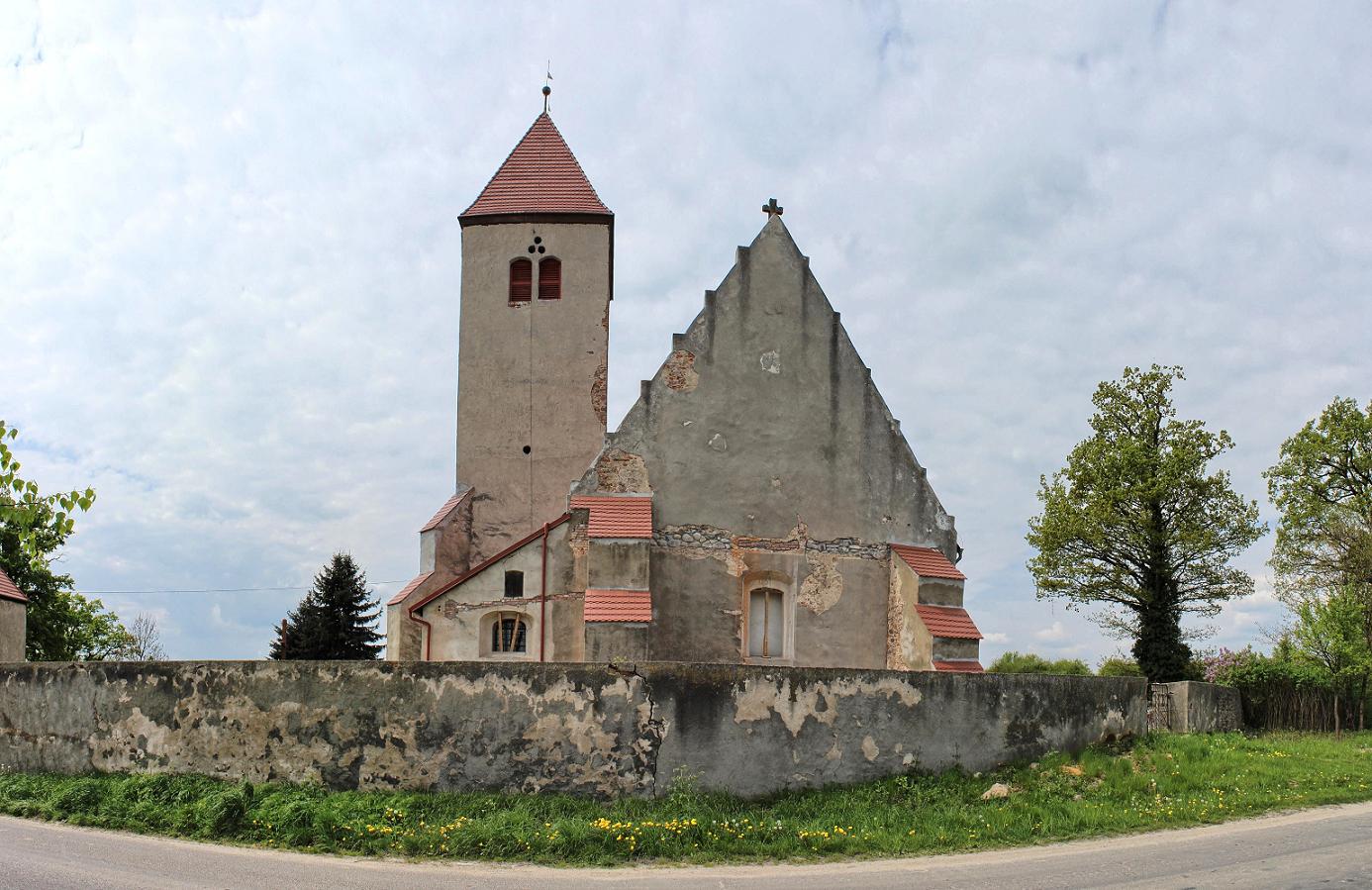History
The parish church in Chotków (German: Hertwigswaldau) was built in the last quarter of the 13th century, after the foundation of the village was consolidated, carried out in the first half of that century, related to the colonization of the border forest. The church was first recorded in documents in 1376. In the fifteenth century, its chancel was enlarged to the size of the nave, and in the sixteenth century a tower was built. Perhaps these investments were carried out with the support of the then owners of the village from the von Nostitz family, who held the patronage over the church until 1559, when Chotków passed to the von Schönaich family. In 1540, the Protestant community began to use the church, but the building returned to the Catholics during the Counter-Reformation in 1668. In the Baroque period a sacristy was built, and the windows were transformed. In the middle of the 18th century, the church lost its parish function, and even from 1762 to 1774 it was not used. Renovation works were carried out in the 19th century and after the Second World War.
Architecture
The church was erected on the outskirts of the village, in its north-eastern part, in the bend of two country roads, on the northern side of a small stream. The cemetery surrounding it was probably fenced in the 13th century to protect it from animals, and from the 15th century it was protected by a stone wall. For the construction of the church itself, erratic stones were used with sandstone in the portal and bricks in the window frames. Originally, it was a simple, aisleless building, typical of 13th-century Silesia, consisting of a rectangular nave measuring 16.2 x 9.7 meters and a rectangular, but narrower chancel measuring 11.1 x 7.1 meters.
The entrance to the church led from the south through an ogival portal embedded in the nave, with moulded jambs and columns in the corners. Its entrance opening was crowned with a trefoil, the bases of the columns rested on octagonal plinths. The interior was originally illuminated by narrow, lancet windows, set in wide splays both from the outside and inside. Two such openings were placed from the south in the nave, on the sides of the portal, and one from the south in the chancel. At least one window was located in the northern wall of the nave. Traditionally, the east window of the chancel stood out, narrow but much higher than the others.
In the fifteenth century, the chancel was widened, enlarged on the north and south sides but with the former eastern wall, thanks to which the choir was equal in width to the nave. Most likely, during the same reconstruction, the interior of the chancel was covered with a vault of two rectangular bays topped with cross-ribs. At the beginning of the 16th century, a tower was added, unusually located on the south side, between the nave and the chancel. Perhaps also then the nave was covered with a stellar vault.
Current state
Unfortunately, at present, due to the poor technical condition of the church and the threat of collapse, it is not possible to visit its interiors. Work is underway to save this valuable monument, which is a combination of an early-Gothic building (nave, eastern wall of the chancel) and late-Gothic (longitudinal walls of the chancel, tower). An early modern addition is the sacristy, and most of the windows have been transformed. Inside, apart from the late-Gothic vaults, there is an altar made in the 16th century by a master from Gościszowice, a stone baptismal font from the late 16th century, as well as tombstones from the Gothic and Renaissance periods. Among the original architectural elements, the portal from the 13th century in the southern wall of the nave is particularly valuable. Of the windows, the original one have been preserved from the north in the nave. The stone wall surrounding the church may come from the 15th century.
bibliography:
Biała karta ewidencyjna zabytków architektury i budownictwa, kościół fil. p.w. Narodzenia NMP, J.Muszyński, nr 341, Chotków 1999.
Kowalski S., Zabytki architektury województwa lubuskiego, Zielona Góra 2010.
Kozaczewski T., Wiejskie kościoły parafialne XIII wieku na Śląsku (miejscowości B-G), Wrocław 1990.
Pilch J., Kowalski S., Leksykon zabytków Pomorza Zachodniego i ziemi lubuskiej, Warszawa 2012.


