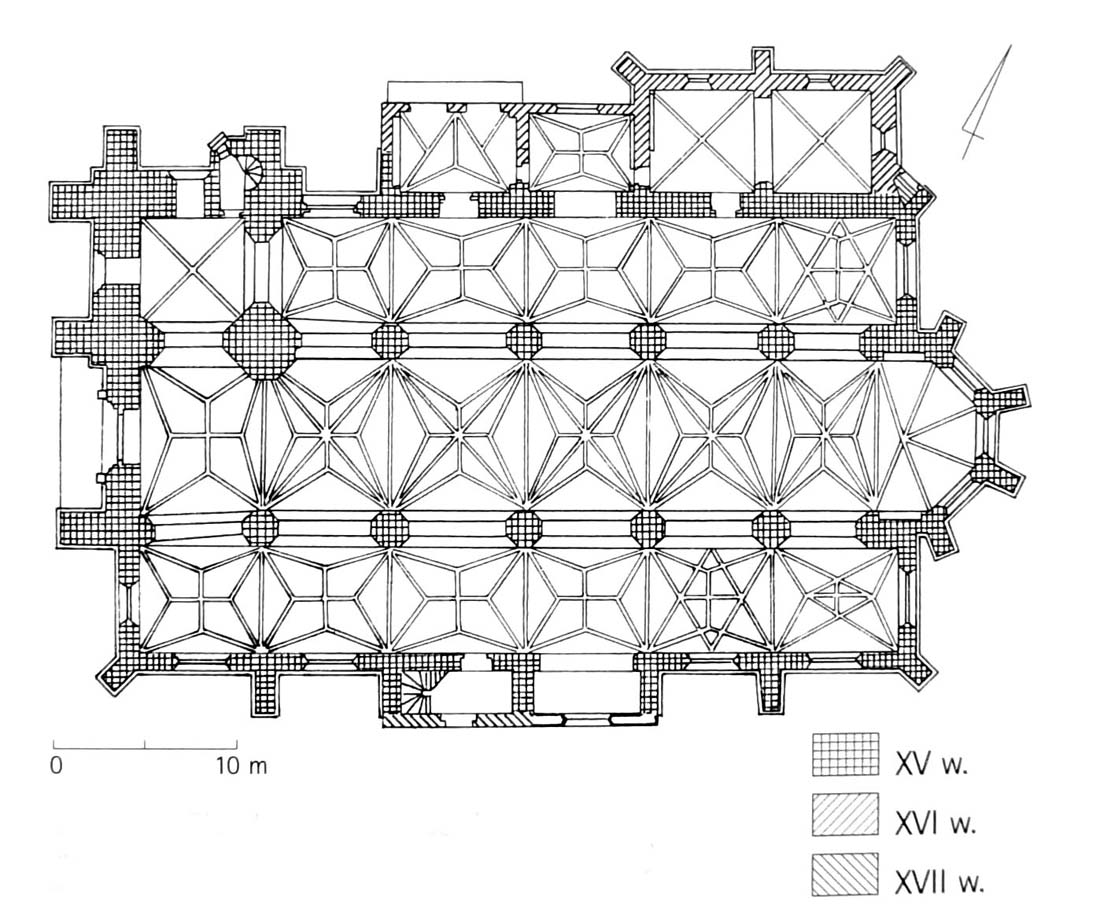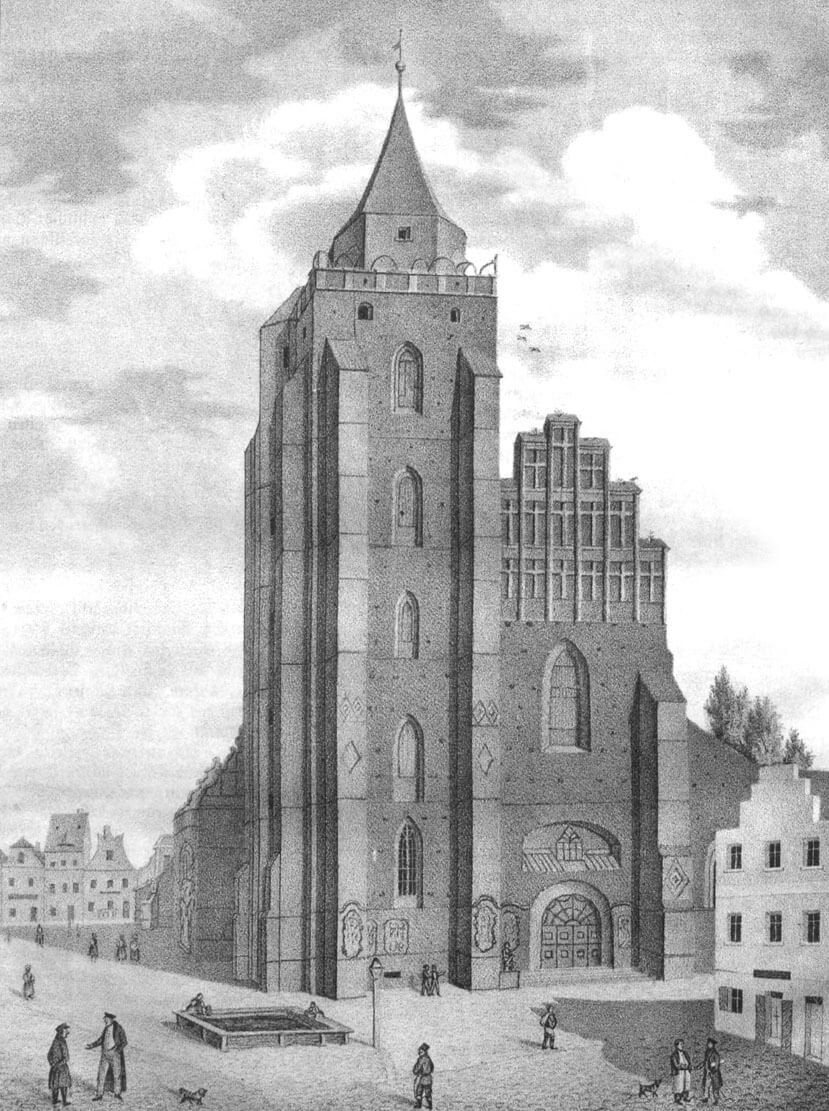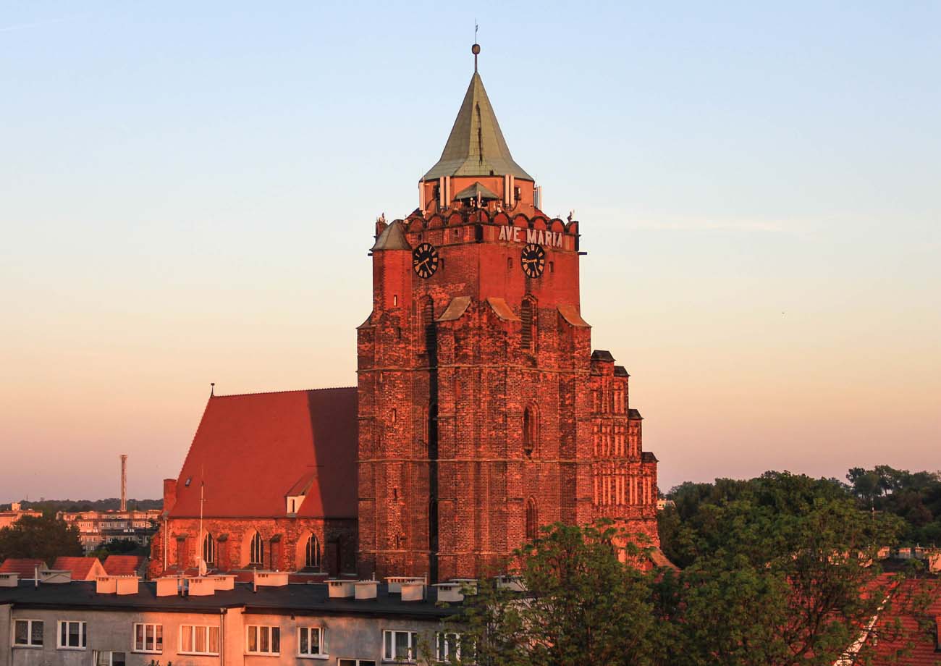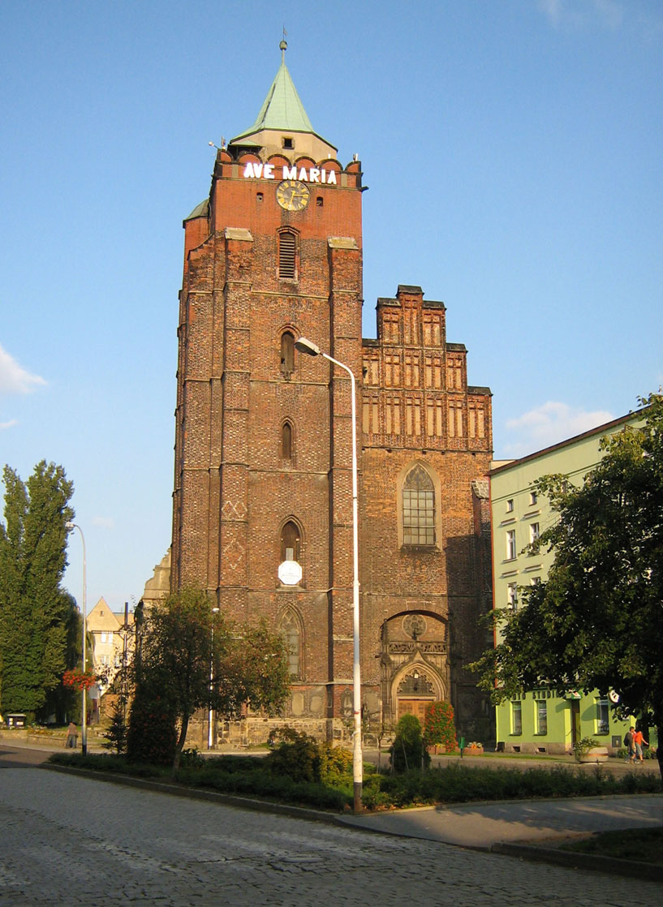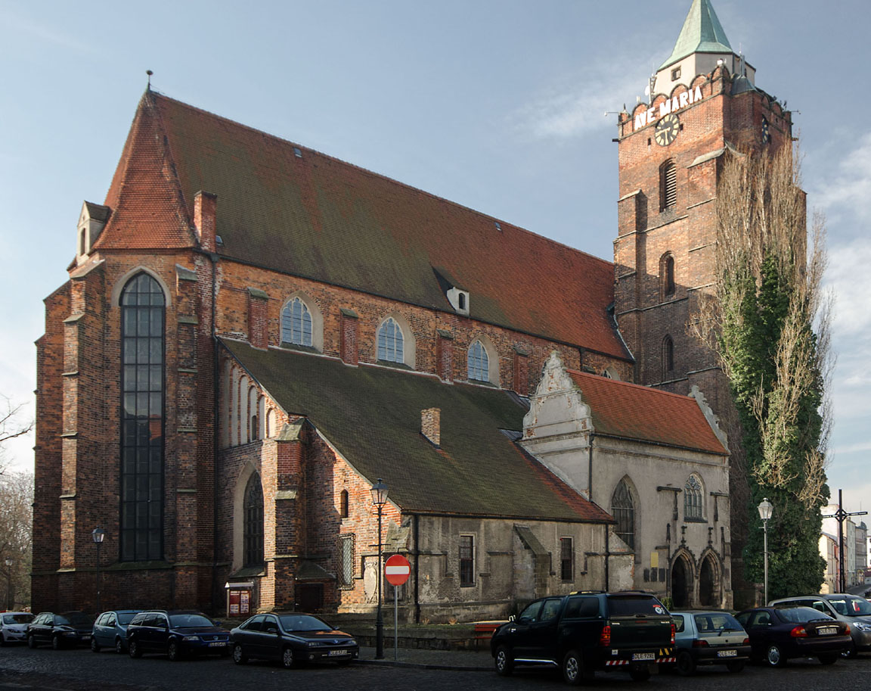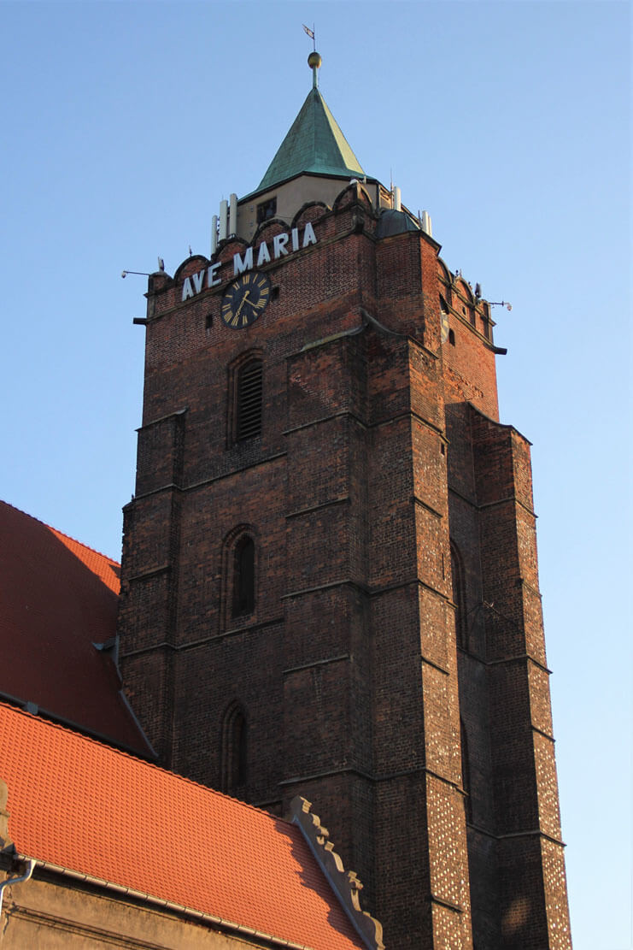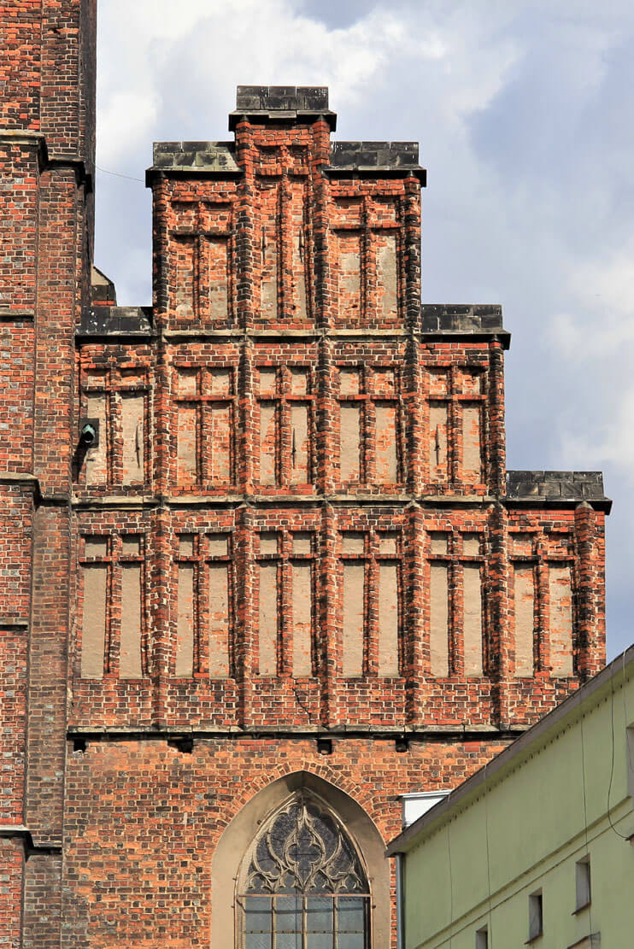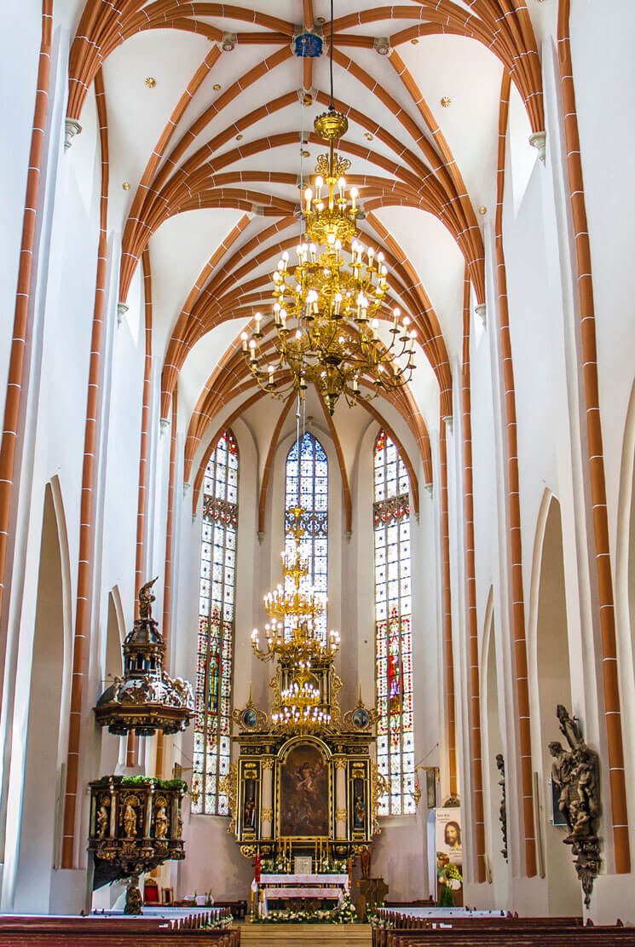History
The first church in Chojnów must have existed at the end of the 13th century, because in 1299 a priest named Lutherus was recorded in documents, testifying to the sale of land to the Augustinians. In 1315, he was mentioned again, this time in connection with a dispute with monks. The church itself was recorded in 1335, when its rector was endowed by Prince Bolesław III. The salary for the local parish priest was to be provided again in 1377 by Prince Ludwig I.
The construction of the Gothic parish church of Blessed Virgin Mary in Chojnów began at the end of the 14th century. In 1390 and 1392, donations for construction works were recorded in the documents. Perhaps they were not professionally carried out, because in 1398 the erected at that time tower collapsed. The chancel of the church, at least partially, must have been completed in 1400, when the main altar was founded. The tower was completed in 1405, when the bell was hung. The construction works continued, however, as in 1413 the mayor, Johann Possig, made a donation for the construction of the choir. It was not until 1468 that the vaults over the central nave were founded, which was probably the final stage of the process of building the parish church, although in 1469 the southern chapel of St. Andrew and Catherine was funded by the clothiers’ guild.
In the first half of the 16th century, a funerary chapel, founded by the Bożywoj family, was built and an attic top of the tower was made. Until 1525, the church was a Catholic temple, but with the conversion to Lutheranism of the Prince of Legnica, Frederick II, passed into the hands of Protestants. It probably did not involve major architectural changes to the building, only the interior of the church could be transformed in connection with the different requirements of the new liturgy.
In 1651, a fire destroyed the roofs of the church and tower, it also damaged a significant part of the vaults in the nave. Renovation works were carried out the following year under the supervision of master Hans Bergmann. In 1653, the pillars were repaired and the vaults of the aisles were rebuilt, and in 1659, work on re-vaulting the nave was completed. The renovated church functioned until 1813, when it was transformed into a hospital for the French army. After the Napoleonic Wars ended, renovations were carried out until 1857, and then in the years 1908-1911. With the end of World War II, the church fell into the hands of the Roman Catholic Church under the new dedication of St. Peter and Paul.
Architecture
The church was situated on the eastern frontage of the market square. At the end of the Middle Ages, it had the form of a six-bay basilica with central nave and two aisles. A chancel was separated only from the east, where central nave was extended with a polygonal apse. Side aisles were ended straight. In the north-west corner there was a massive and high, square tower built, which dominated the entire building. From the north, there was a late-Gothic, two-bay sacristy, a two-story porch and the Bożywoj Chapel. On the southern side there was a chapel of clothiers under the invocation of St. Andrew and Catherina.
The church’s façades were clasped with stepped buttresses. The most massive of them were placed at the west façade and at the tower, perhaps due to the static problems of the latter, and instead of one of them, the north-east one, a stair turret was placed. Between the buttresses, ogival, two-side splayed windows were pierced, filled with geometric, openwork decorations – traceries. However, the main decoration of the building was the late Gothic stepped gable of the central nave façade, decorated with blendes in the form of lattices. The horizontal division of the elevation was provided by a plinth with a moulded cornice and a drip cornice. The tower was divided into storeys with stone cordon cornices.
Inside the church, the division into aisles was provided by pillars on the projection of an elongated octagonals, with pilaster strips from the side of the aisles, separated by moulded, pointed arcades. In addition, the walls of the central nave (clerestory) were enclosed with high wall arcades. The central nave and aisles were covered with four-arm stellar vaults based on high-hanging corbels. Similarly, in the 16th century, the northern chapel of Bożywoj family was vaulted, while in the northern porch there was a triple-support vault, also known as the Piast vault, in the eastern apse a six-section vault, and in the sacristy, the ground floor of the tower and on the porch’s upper floor – cross vaults. Corbels and bosses received relief decorations.
In the walls of the northern porch there were recesses with trefoil finials mounted on corbels. The entrance to it was formed by two moulded arcades, with wimpergs and canopies in the finial, decorated with crockets and fleurons, as well as flanked by two bas-relief pinnacles. The portal from the porch to the aisle was placed on a pedestal, moulded and chamfered.
Current state
Today the church has a spatial layout from the 15th / 16th century. In the early modern period, the upper part of the tower and the southern entrance to the aisle were transformed. After the fire of 1651, the vaults of the aisles and central nave had to be rebuilt or renewed. Some architectural details were also repaired and replaced, especially the window traceries. The western portal underwent a thorough renovation combined with replacement in the years 1910-1911. Among the medieval furnishings, only the main altar from 1400 and the bell from 1405 have survived.
bibliography:
Architektura gotycka w Polsce, red. T. Mroczko, M. Arszyński, Warszawa 1995.
Pilch J., Leksykon zabytków architektury Dolnego Śląska, Warszawa 2005.

