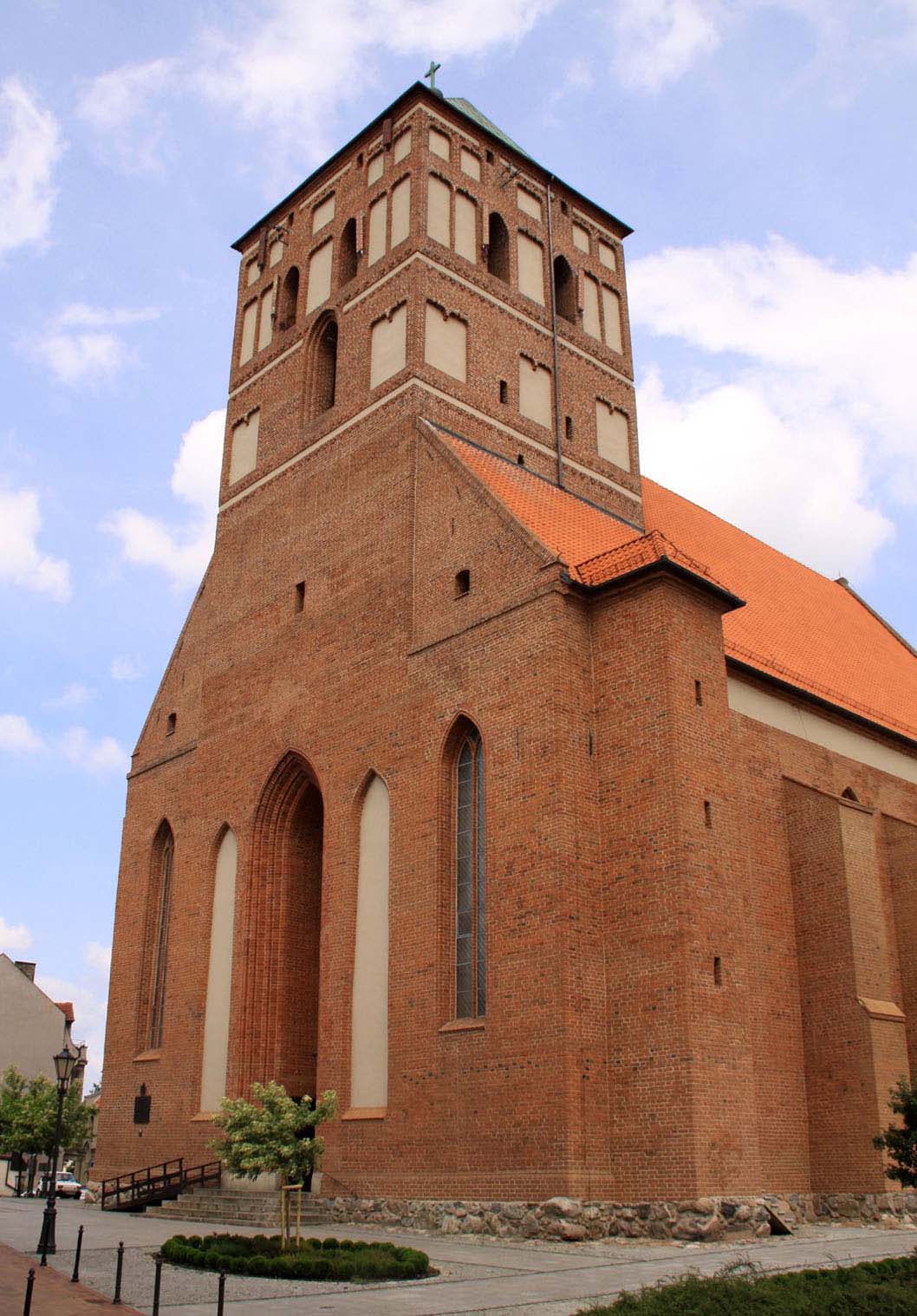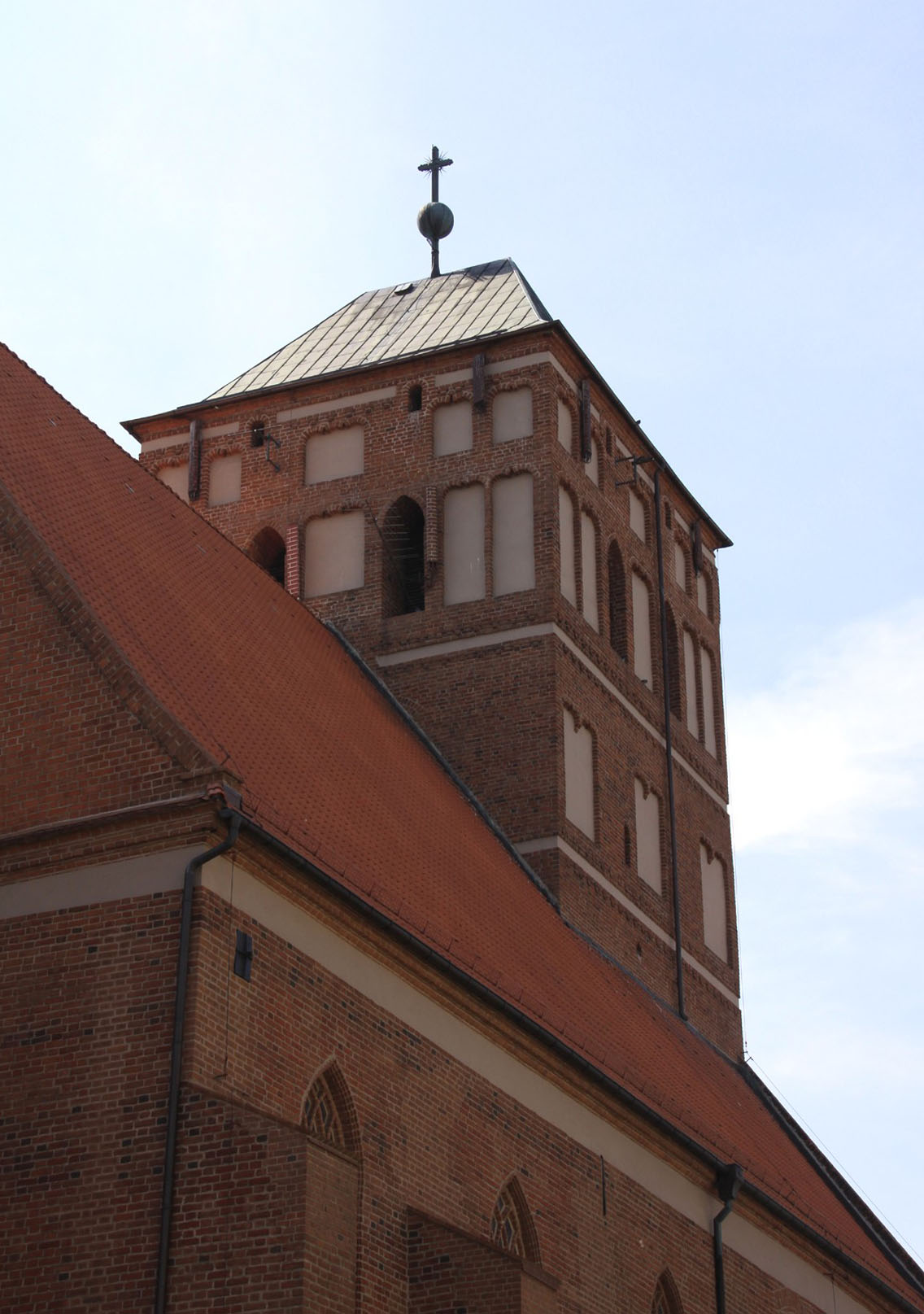History
The Gothic church of St. John’s Chap was built in Chojnice around 1340-1360, during the reign of the Teutonic Knights Order over the town. Work began with the construction of the chancel, then the tower was erected, and ended with the erection of the nave, although around 1360 the tower had not yet full height, and work on the vaults and the roof of the nave could still be in progress. The tower was raised only at the turn of the 15th and 16th centuries, after the end of the devastating Polish-Teutonic wars.
In 1466, when Chojnice was taken from the Teutonic Order under the Second Peace of Toruń, the patronage over the church was taken by King Kazimierz Jagiellończyk. From then on, Polish kings presented candidates for the vacant Chojnice rectory. In the years 1555 – 1616 the church was in the hands of Lutherans. After being retake by Catholics, three early modern chapels were added: St. Anna, St. Mary Magdalene and the Virgin Mary.
Unfortunately, the church was damaged many times by fires, the first of which took place in 1466, during the siege of the town during the Thirteen Years’ War. Probably then the vaults of the church were damaged or destroyed. As part of the reconstruction, nave and aisles were covered with timber ceilings and a high common roof, and the tower, as mentioned above, was raised. Subsequent, less destructive fires took place in 1657, 1733 and the last time in 1945, when all interior fittings were lost.
Architecture
Parish church of Chojnice received the form of a hall building with centralnave and two aisles, 46.2 meters long and 19.6 meters wide, built in the Pomeranian Gothic style of red brick, on a foundation of granite stones. The four-bay nave from the east was connected with a polygonally closed (five sides of the octagon), low and short chancel with the width of the central nave, to which a sacristy was added from the north. From the west, a massive four-sided tower with a side length of 11.6 meters was attached to the central nave, with two annexes on the sides. In the 15th century, the chapel of the Virgin Mary was added to the northern aisle at the height of the last bay. The plan of the finished parish church showed many irregularities, which indicated that it was not built according to a uniform plan.
The simple external façades of the nave and the chancel of the church were decorated with a plastered frieze under the cornice of the roof eaves. In addition, they were clasped with stepped buttresses originally reaching above the high windows. The windows were set in moulded, pointed jambs and filled with traceries, usually three-light, only in the shorter chancel bays two-light. In the west façade, a high, pointed, richly moulded arcade was created, housing the entrance to the church, enclosed by slender blendes and windows of the tower annexes. Above, the tower was partitioned with ogee arched blendes from the turn of the 15th / 16th century, separated by two plastered friezes. Each frieze at the top and at the bottom was covered with regularly spaced bricks (a header and a strecher) resembling corbels. Originally, the tower was to be covered with two longitudinal gable roofs, while the nave could have a separate roof over each aisle, replaced with one common one after the fire of 1466.
There were three main entrances to the church: the aforementioned west in the ground floor of the tower, northern in the third bay from the west of the aisle and southern in the first bay of the aisle. Thus, the two side entrances were not located opposite to each other, a bit unusual. In addition, the portal was created in the avant-corps at the southern annex, from where the staircase climbed to the attic level of the nave. The second staircase was placed at the chancel, in one of the southern buttresses, specially thickened for this purpose.
The interior of the church was covered with stellar vaults in the chancel and the central nave, and with cross-rib vaults in the aisles. In the nave, the division into aisles was ensured by pointed, moulded arcades, supported on octagonal pillars that were not erected at regular intervals. Particularly striking was the weakening of the supporting arches in the last bay of the nave, where more massive free-standing pillars were connected with smaller wall pillars, which had to be associated with adding of the the nave to the already existing chancel. The tower was opened towards the central nave and sides with high, pointed arcades, and a pointed arcade connected the chancel with the nave. The walls were decorated with polychromes.
Current state
The church today has the original spatial layout, only a small porch embedded between the buttresses of the northern aisle is an early modern addition. Stylistically, it imitates the Gothic character of the parish church, but is distinguished by the color of machine-made bricks. All exterior facades have been cleaned and refaced following a recent renovation. The medieval dripstone cornice has not survived, and the buttresses have been lowered, probably as a result of fire damages. Inside, all vaults are a reconstruction from the 1920s, modeled on Gothic vaults.
bibliography:
Architektura gotycka w Polsce, red. T. Mroczko, M. Arszyński, Warszawa 1995.
Die Bau- und Kunstdenkmäler der Provinz Westpreußen, der Kreise Marienwerder (westlich der Weichsel), Schwetz, Konitz, Schlochau, Tuchel, Flatow und Dt. Krone, red. J.Heise, Danzig 1887.



