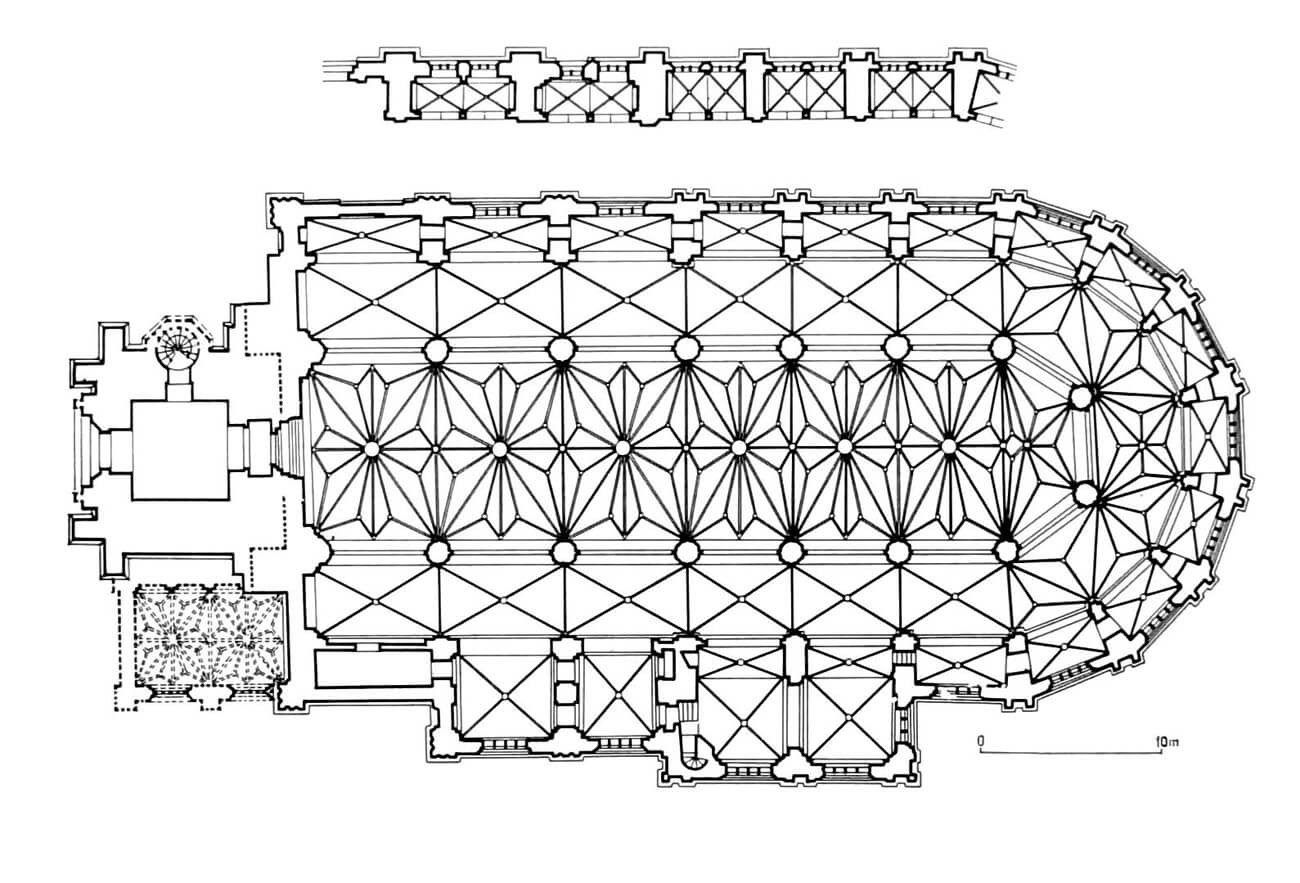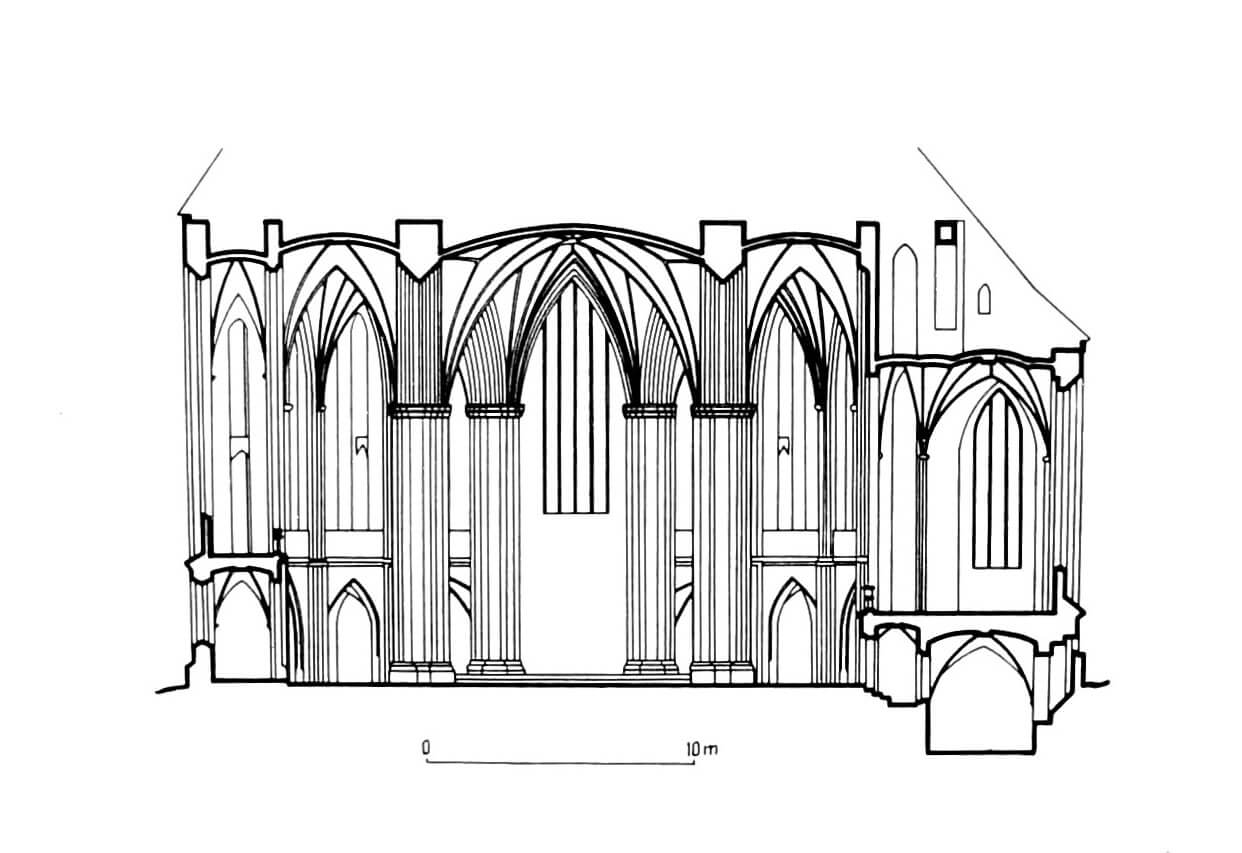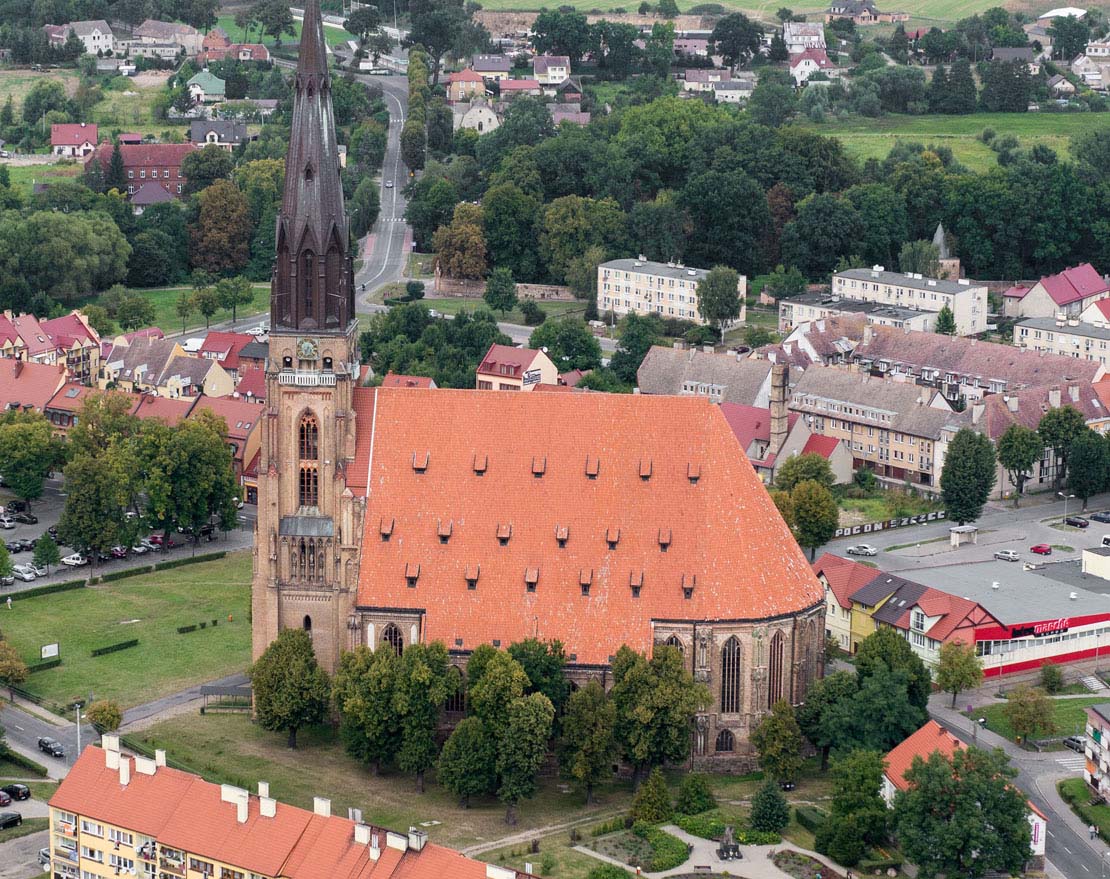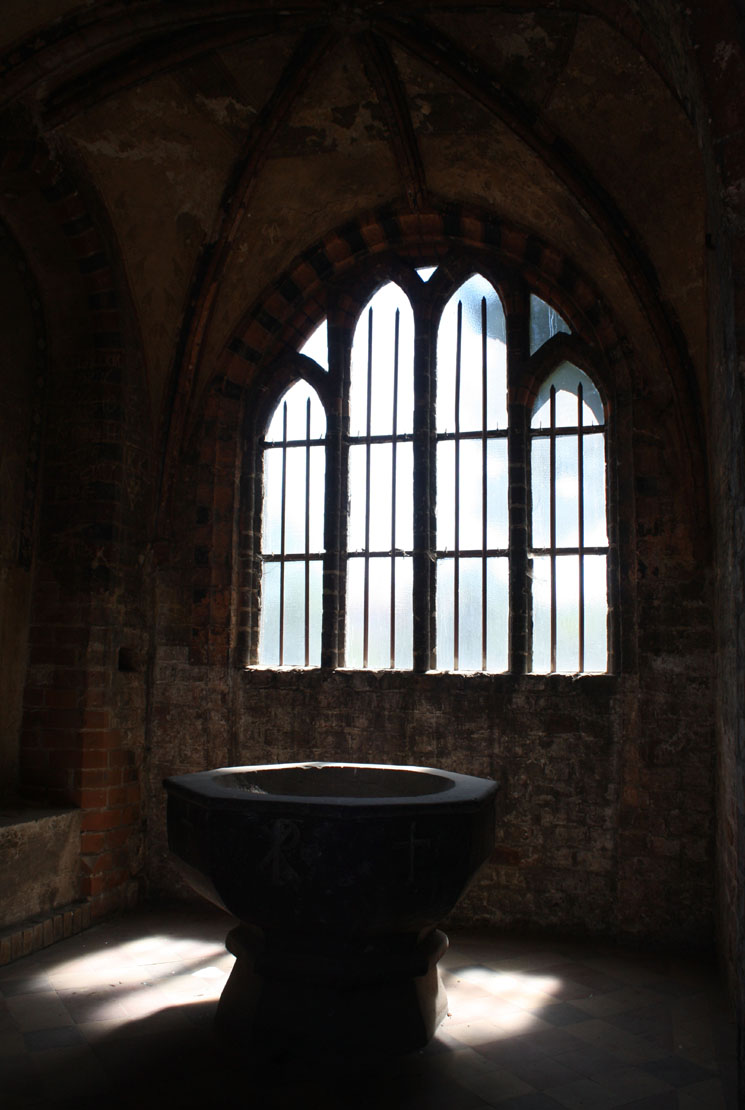History
The first stone church was built in Chojna around 1270. At the turn of the thirteenth and fourteenth centuries construction was continued in brick, and it was completed around 1330. The form of this church remains unknown. Around 1390, work began on the construction of the present Gothic church. The construction was carried out in two stages in the years 1389 – 1459. In 1407 the completed chancel was consecrated and in 1459 the naves. Until 1479, the tower was completed together with the adjoining chapel of St. Anne. Often, the church is considered as s work of the well-known architect and master builder Heinrich Brunsberg, but this thesis is not based on source materials, but only on comparative analysis with other of his works (St. Catherine church in Brandenburg).
In the 16th and 17th century, the architecture of the church did not undergo major changes. Advances of the Reformation in the area of the New March (Neumark) caused in 1536 the dissolution of the patron of the St. Mary’s church, the Order of Saint John (Knights Hospitallers). Former patron was replaced by the landowners. In 1543, Heinrich Richter from Kostrzyn founded a new wooden tower’s helmet, which was destroyed by fires in 1628 and 1658. The repair of damage and subsequent renovations continued with interruptions until the end of the 17th century. During the works, medieval polychromes were painted over, and in the years 1686-1692 a new helmet was installed on the tower. Between 1839 and 1842, the upper storey of the tower was rebuilt, adding two floors, and the whole was covered with a simple hip roof.
The church survived almost intact until 1843 when it came to a construction disaster, during which the south-west corner of the medieval tower collapsed. The surviving structural elements soon were dismantled and it was not until 16 years after the catastrophe, that a new neo-Gothic tower was built. In 1945, as a result of a fire, the church turned into a burned out ruin. Partly reconstruction and renovation was carried out from the 90s.
Architecture
St. Mary’s Church was situated south-east of the market, on a separate plot, originally surrounded by dense buildings. It was built of brick in the Flemish bond with the use of granite quares, as a hall structure, with a centraln nave, two aisles, polygonal chancel and an ambulatory surrounded by a wreath of chapels. It is characterized by an extremely coherent and consistent plan. All aisles and central nave of the church were covered with a common roof with a height of 42 meters. Originally from the west side there was a four-story, brick tower, erected on the stone foundations of the first church tower from the 13th century. Its external façades were richly decorated with numerous blendes. In the fifteenth century on the south side of the nave, sacristy and porch were built, adjacent from the west to the St. Mary Chapel. In 1479, the chapel of St. Anna, covered with a high roof, reaching up to the cornice of the second floor of the tower, was erected.
The outer façades of the church were formed into a two-storey form with windows arranged between decorative pilaster strips, located on the line of internal buttresses. In the polygonal part, the windows are four-light and correspond to the width of the upper windows. In the side walls in the lower storey there are two-light windows. The lesenes were divided into three parts of similar height. Their composition on individual levels is repeated in general terms, but it differs in details. In the middle it is a two-part niche flanked with quadrilateral pillars and filled with a tracery rosette framed by gable. The basis of this composition is a moulded pedestal, and the top is a wide frieze of multi-leaf openwork bricks. Decorative elements have been emphasized thanks to the use of glazed bricks.
There were two entrance portals placed in the northern elevation of the aisle. The first one, located in the western bay, was intended for funeral ceremonies, the second, smaller one, located in the third bay from the west, served the brotherhoods. The entrance portal was also located in the ground floor of the tower, in the west wall.
The church’s interior was rich, and at the end of the Middle Ages there were 20 altars. The vaults of the naves and the walls of the chapels were decorated with polychromes, and the windows were glazed with stained-glass windows depicting saints, the Last Judgment, and scenes from the lives of Saint Alexei and Saint Erasmus. The buttresses were drawn into the interior, thanks to which two floors of the chapels could be placed between them. They were covered with rib vaults, and the upper chapels were connected by passages. The central nave had a richly decorated stellar vault, while the aisles had a rib vaults.
Current state
St. Mary’s Church in Chojna is one of the largest Gothic churches in Poland and a magnificent example of brick Gothic architecture. Unfortunately, due to the war damages, there are no vaults over the aisles, central nave and chancel, and some inter-nave pillars. Moreover, the medieval tower has not survived, replaced with a neo-Gothic one. Currently church is used as a concert and exhibition hall and a place where services are held. On the church tower there is an observation deck available for tourists. To this day, only the Gothic baptismal font and several frescoes have survived from the original equipment of the church.
bibliography:
Architektura gotycka w Polsce, red. M. Arszyński, T. Mroczko, Warszawa 1995.
Jarzewicz J., Architektura średniowieczna Pomorza Zachodniego, Poznań 2019.
Jarzewicz J., Gotycka architektura Nowej Marchii, Poznań 2000.
Pilch J., Kowalski S., Leksykon zabytków Pomorza Zachodniego i ziemi lubuskiej, Warszawa 2012.
Walczak M., Kościoły gotyckie w Polsce, Kraków 2015.





