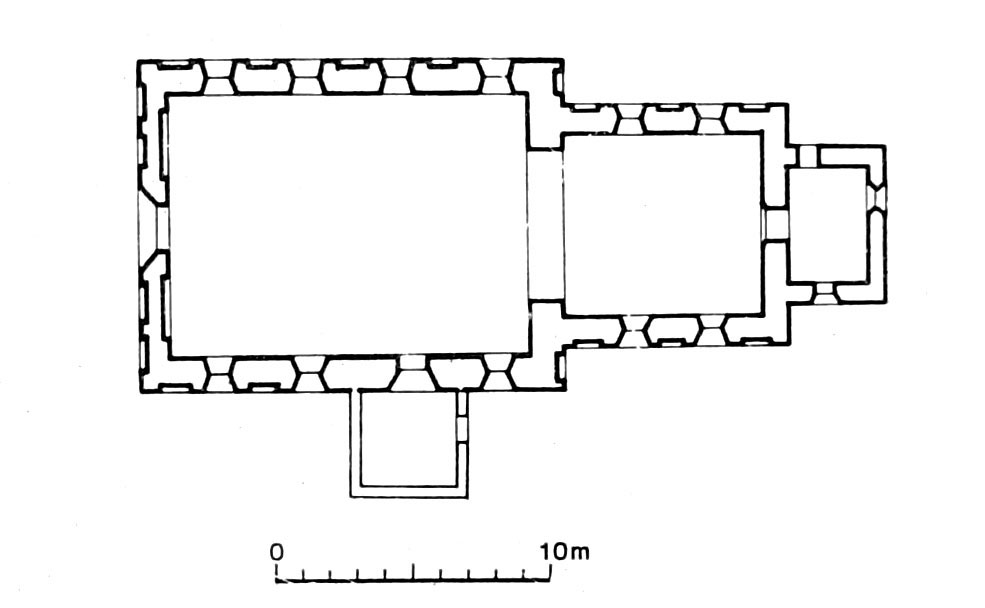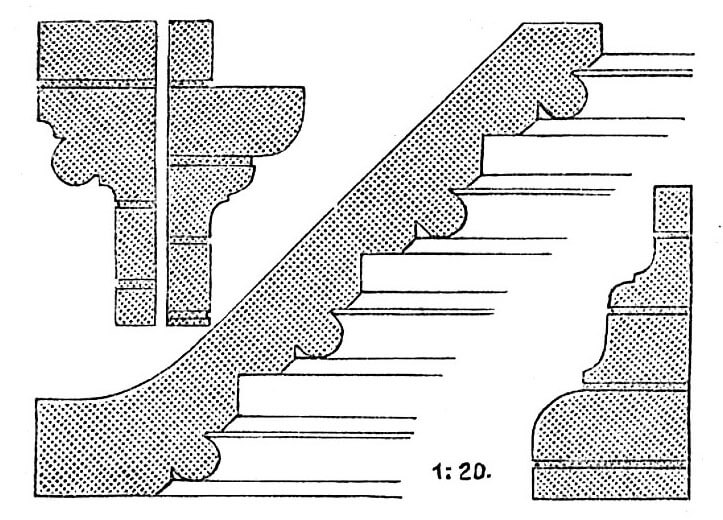History
The first mention in documents about the settlement, and in fact the ruined stronghold called “Colman”, was recorded in 1222. In 1276, the bishop of Kujawy (Kuyavia) gave the place, abandoned after the pagan uprising, to a certain Simon Gallicus and Albert Smolna, in order to establish a new settlement of Chełmonie (Kolmansfeld). St. Bartholomew’s church was built in it probably in the first half of the fourteenth century, but from 1293 Chełmonie was already owned by the Teutonic Knights, as a result of the exchange with the Kujawy bishopric for Grzywno. At the beginning of the 17th century, church was renovated by the then owner of the village, Zygmunt Konarski. In the years 1862 – 1865 a thorough renovation was carried out, combined with the addition of neo-Gothic porch.
Architectue
The church was erected as a building orientated towards the cardinal sides of the world, made of bricks, with the use of zendrówka laid in zigzags in the lower parts of the walls. Its black pattern was precisely matched to the window layout. Originally, the church consisted of a rectangular nave (15 x 2 x 11.3 meters) and a narrower, also four-sided chancel on the eastern side (8.5 x 8.1 meters). The chancel, ended with a straight wall, received an atypically situated small sacristy on the axis from the eastern side, initially planned as higher (wall toothing on the eastern side). Perhaps it was placed on the eastern side in order not to spoil the composition of decorations on the longitudinal façades of the church.
Neither the nave nor the chancel was reinforced with buttresses. The longitudinal walls of the church were pierced with pointed windows, framed with moulded jambs. They were placed alternately with panels of a similar form. The eastern gables of the sacristy and chancel were divided with high, pointed-arched blendes, with the top of the sacristy additionally decorated with pillars passing into pinnacles. The blendes were arranged in a pyramidal system, in the five-axis gable of the chancel with the highest middle one, and in the four-axis gable of the sacristy with two middle ones of equal height. The sacristy was illuminated with two small windows, one from the south and one from the east, while the chancel, due to sacristy location, had to be illuminated from the east by a small, high pierced window (in the gable).
The entrance to the church was placed in the southern and western walls of the nave, in moulded, pointed portals. The interior of the building was characterized by an untypical architectural design for a small village church, because ogival recesses were placed in the side walls of chancel and nave. Their role is unknown, they probably only had a decorative function, or enlarged the space of the church a bit. There were no vaults in either the nave or the chancel. In the latter, due to the highly pierced eastern window, a timber barrel had to be installed.
Current state
The church is one of the best-preserved and most valuable rural Gothic sacral monuments in the Kuyavian-Pomeranian Voivodeship. It avoided major early modern transformations (only a porch was added to the south, the western gable was rebuilt), and what is more, it is characterized by an unusual layout (sacristy on the eastern side) and high quality of workmanship (a large number of moulding, carefully matched facade decorations). The interior of the church is covered today with neo-Gothic ceilings with a half-open roof truss.
bibliography:
Die Bau- und Kunstdenkmäler der Provinz Westpreußen, der Kreis Thorn, red. J.Heise, Danzig 1889.
Herrmann C., Mittelalterliche Architektur im Preussenland, Petersberg 2007.
Mroczko T., Architektura gotycka na ziemi chełmińskiej, Warszawa 1980.




