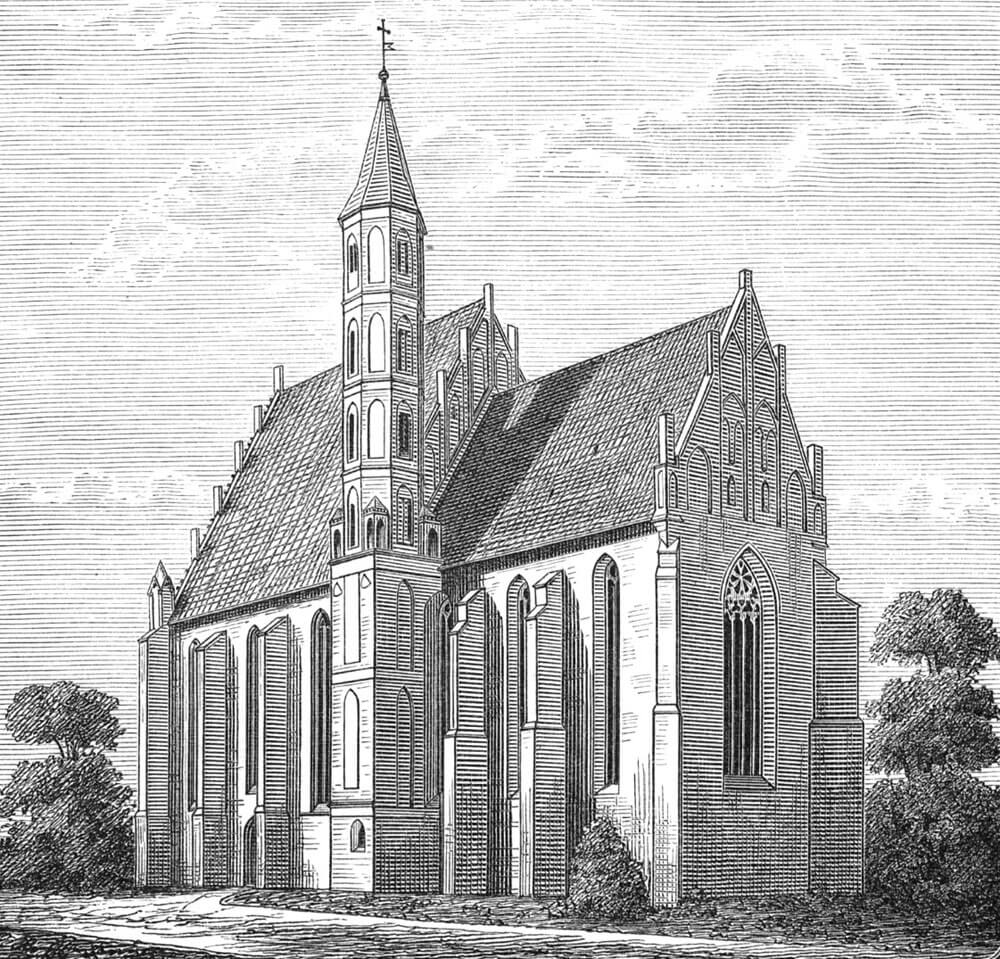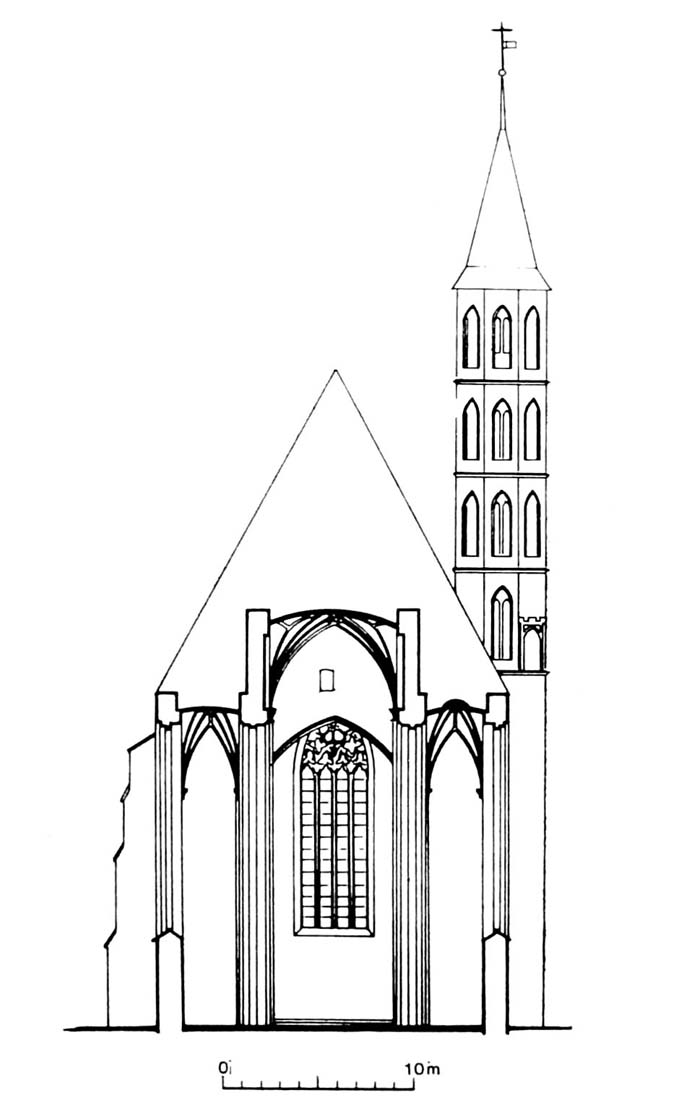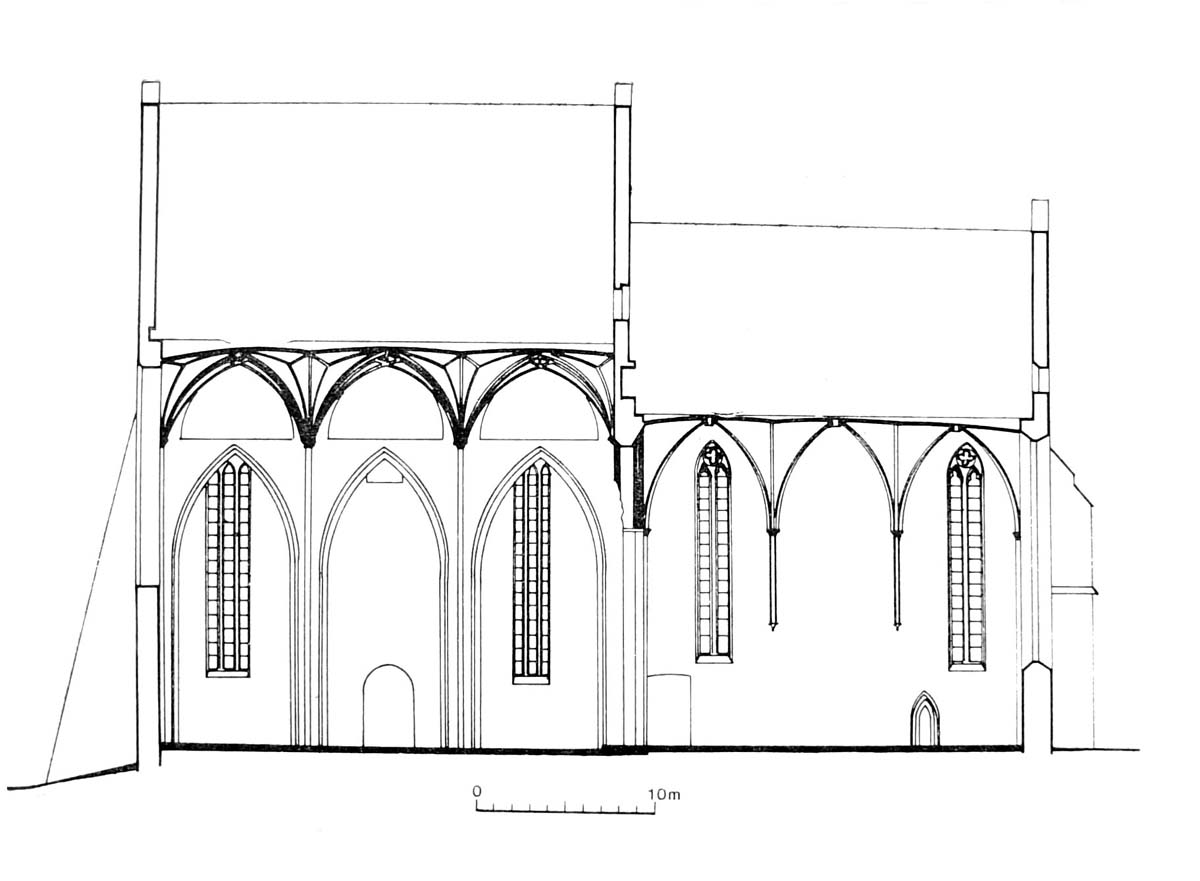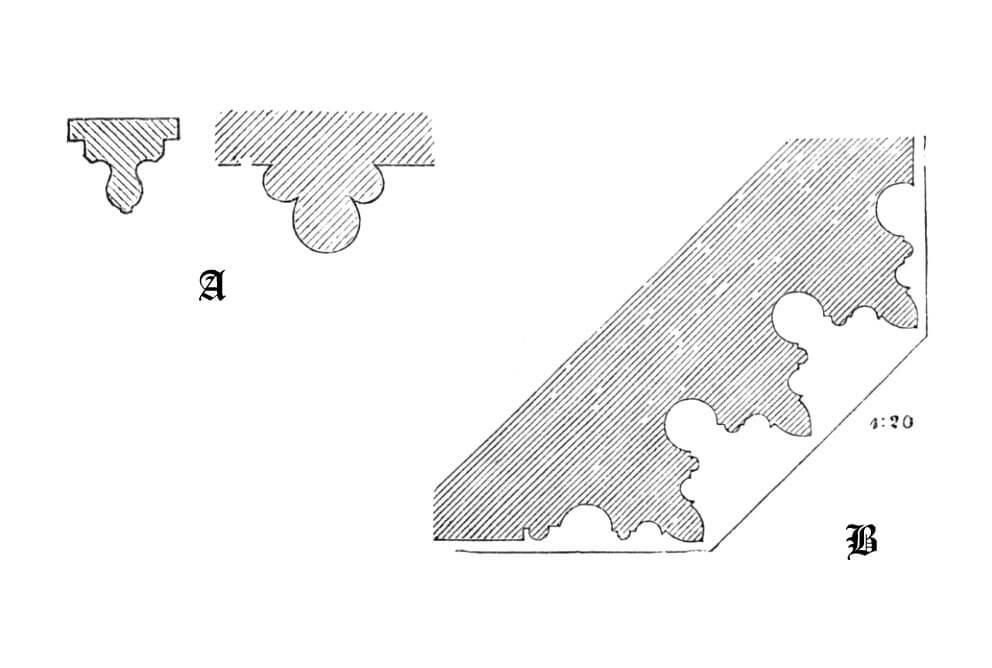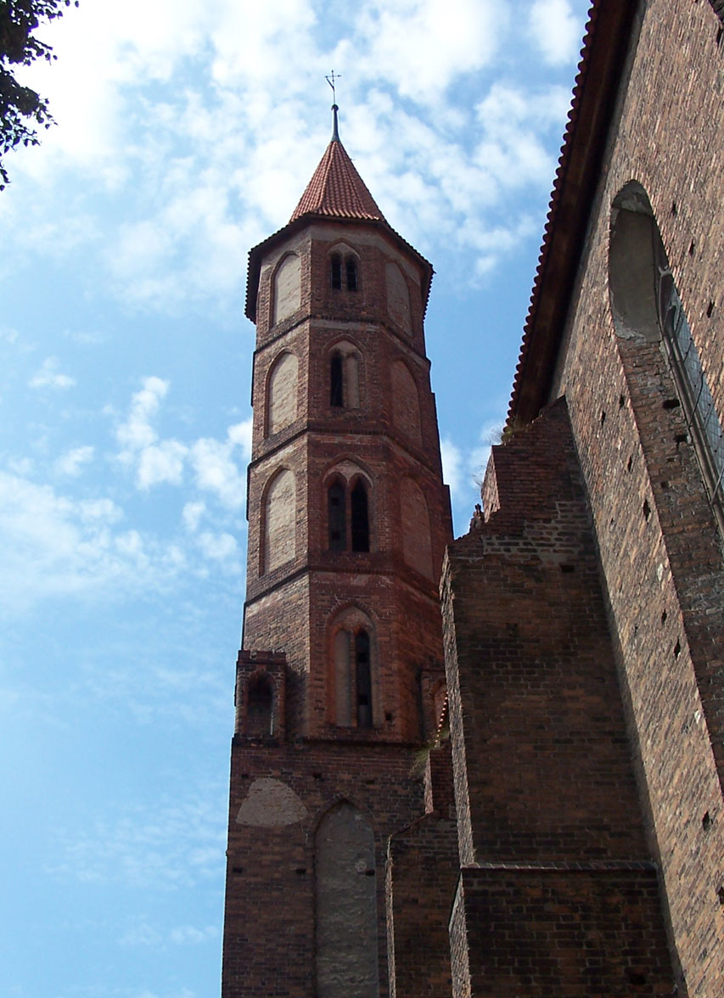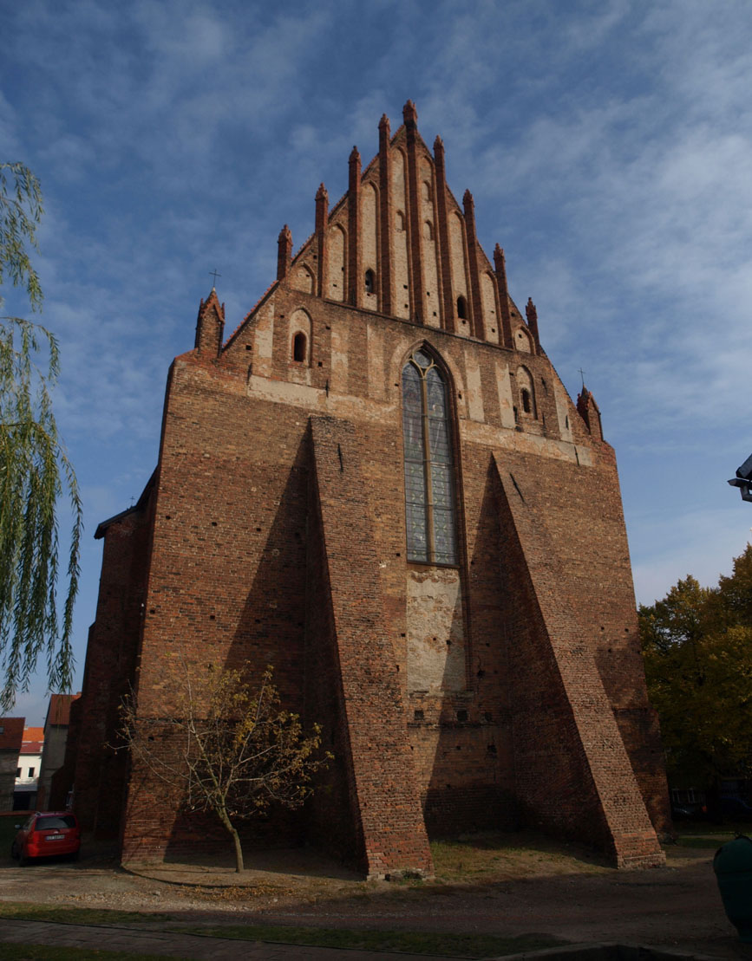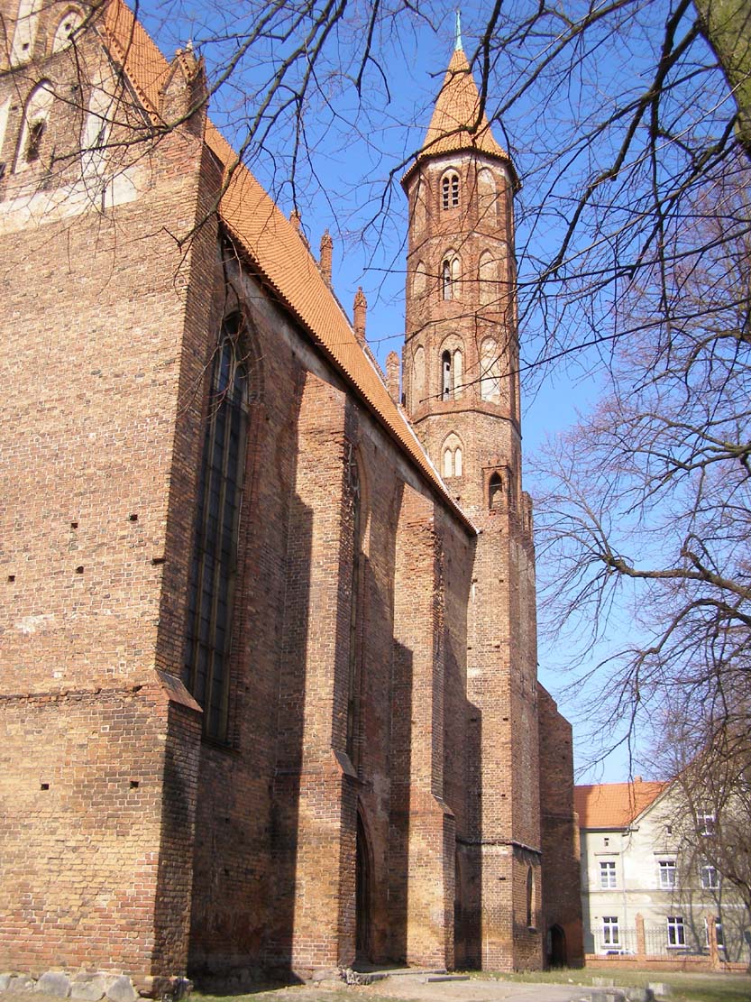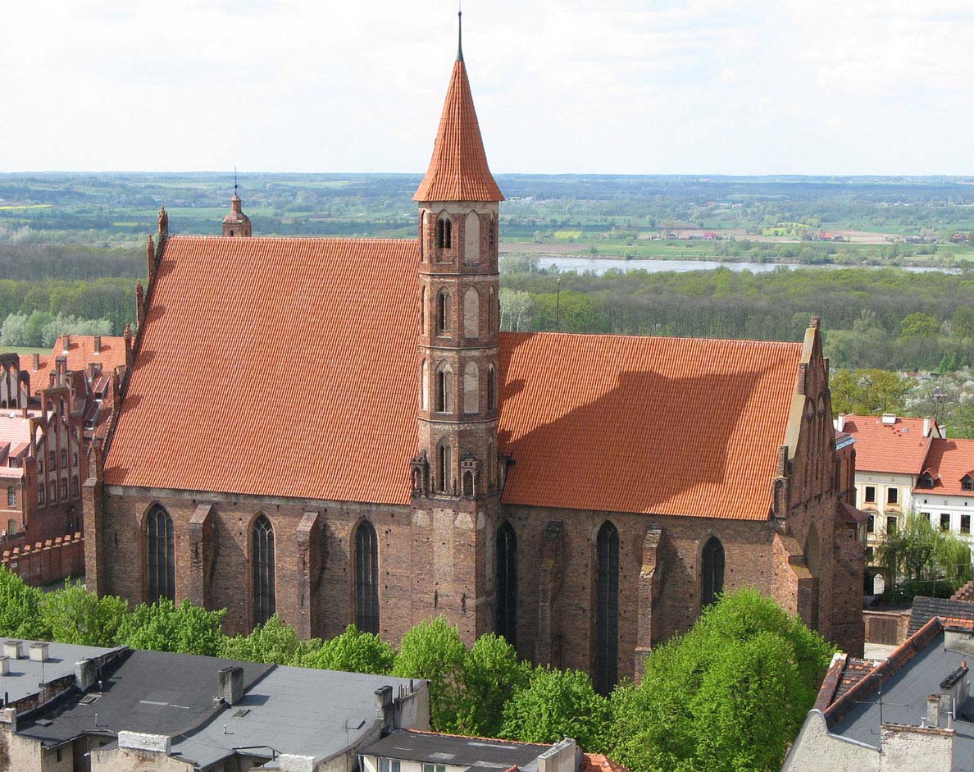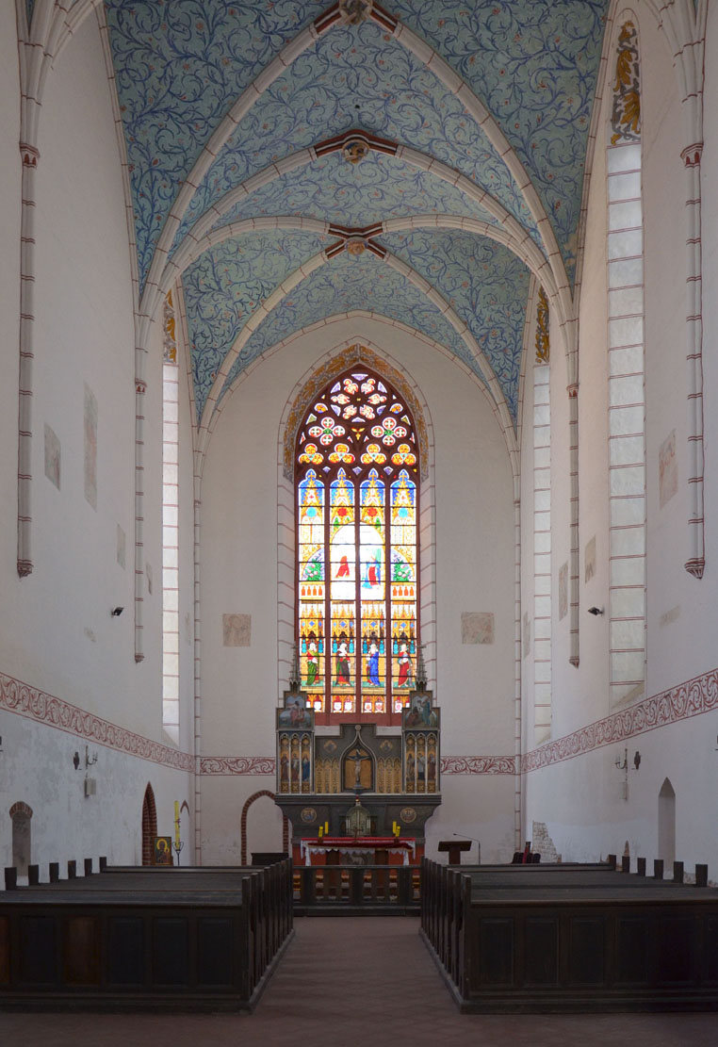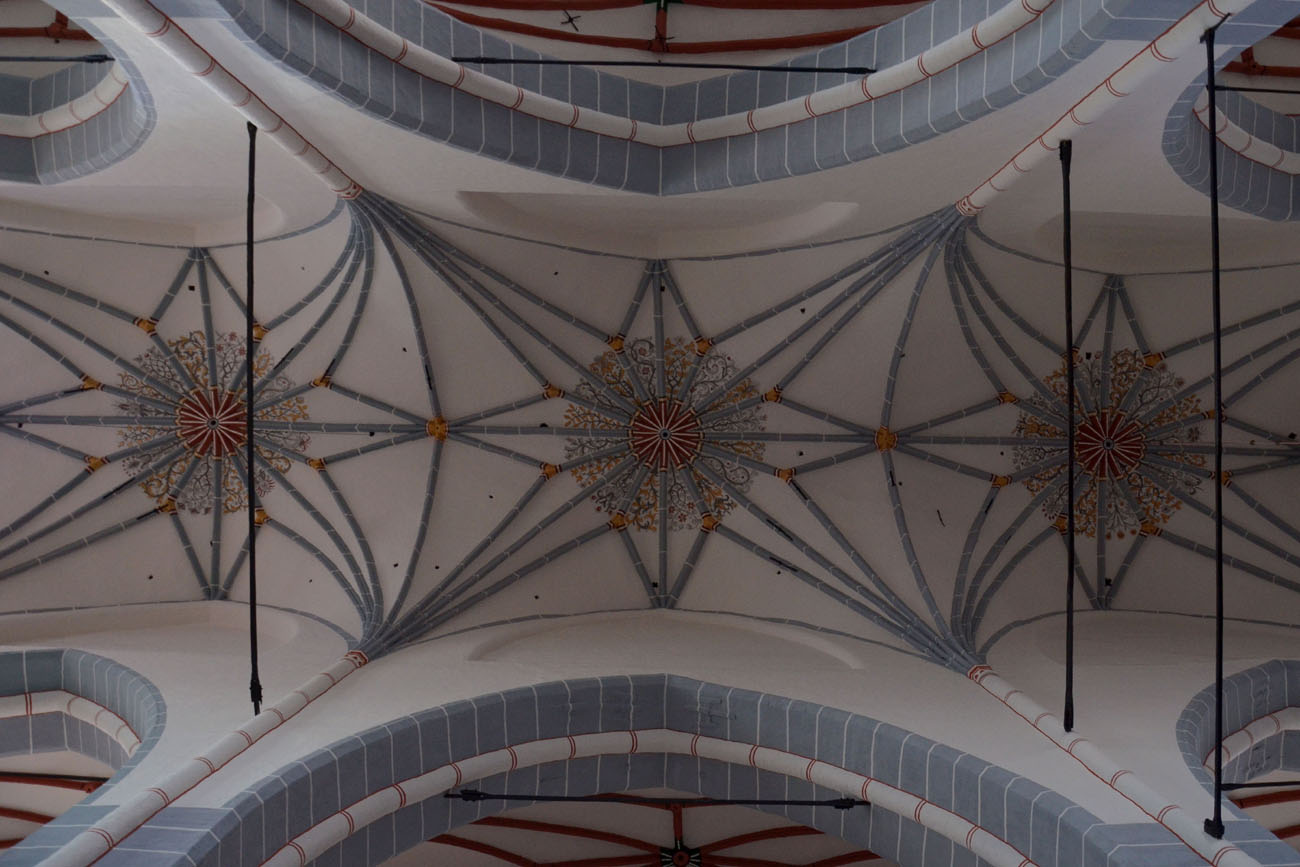History
The Franciscan brothers arrived in Chełmno in 1258. Having powerful protectors, such as the Teutonic Vice Land Master Gerhard von Hirzberg, they could afford to start construction work immediately. Around 1267, the first brick building was completed, the wood of which was used during work on the chancel of the Gothic church of St. James and Nicholas, which began at the beginning of the 14th century. The monks continued building in 1311, as evidenced by the will of Adelaide Ullman, the widow of a patrician from Chełmno, who left 1 fine to support the construction, and also in 1317, when more trees were cut down for the roof truss of the chancel, used together with those from 1267. After 1326, when the Franciscans purchased the plot of land adjacent to the church, the nave of the church was built. This church was consecrated around 1346 by Bishop Otto, but still in 1383 wood was cut for work on the roof truss of the nave. It was then that the nave was probably vaulted.
Custody chapters were held in the Chełmno Franciscan friary in 1323 and 1326. At the first one, a document was issued in defense of the Teutonic Order, which was then accused of trying to prevent the baptism of Prince Gediminas of Lithuania. The Franciscans from Chełmno had already supported the Teutonic Knights earlier, during the conflict with the Bishop of Chełmno, Heidenryk, who came from the Dominican Order. The very fact of bringing the Franciscans to the town could have resulted from their favoritism by the Teutonic Knights, after they sided with the order in a difficult situation, when Prince Kazimierz of Kuyavia filed a complaint to the papacy in connection with the behavior of the knights in Galindia and Połeksza, and the Land Master struggled with anathema. The foundation of the Chełmno Franciscan friary could therefore be a kind of thanks for the support and a counterweight to the Dominicans.
During the Great Polish-Teutonic war of 1409-1411, the Chełmno Franciscans probably did not oppose the Teutonic Order. The destruction caused by Polish-Lithuanian troops during the war of 1414 probably only strengthened this position. The period of the Thirteen Years’ War must have been difficult for the monastery, both due to military operations, strong ties with the Teutonic Knights, and the economic situation. It is not known what position the monks took towards Bernhard von Zinnenberg, who managed the town from 1457 to 1470; they probably focused only on their own possessions. The situation of the friary could temporarily improve when in 1505 Chełmno became episcopal property.
The Chełmno Franciscan community broke up in the era of the Reformation. In 1539 there were no monks in the monastery, and bishop Tydeman Giese gave the buildings temporarily for the needs of the townspeople. The Franciscans reappeared in Chełmno around 1582, expanding the friary throughout the 17th century. The first Partition of Poland in 1772 was a tremendous shock for the monastery. On the special order of King Frederick William III of 1806, the dissolution of the Chełmno friary began, as a result of which the claustrum buildings were completely demolished in the first half of the 19th century.
In the years 1822-1828, the church temporarily belonged to the Congregation of the Sisters of Mercy, which later moved to the Cistercian monastery. After their departure, the rich interior decoration of the church was transferred to other buildings, and the church was given to the Evangelicals in 1859, but until then it stood unused for quite a long time, temporarily used as a hay store. The claustrum buildings fell into even worse condition and were finally demolished before 1823. Around 1859, the interior of the church was renovated in the neo-Gothic style, in 1868 it was consecrated again, and after 1881 Gothic paintings were found, which were later painted over and unveiled again in 2006-2007.
Architecture
The friary was situated in the north-west part of the town, within the defensive walls that limited the plot of the Franciscans from the north. On the west side there was a Cistercian nunnery, while in the south the town road led to one of the corners of the market square. The monastery complex consisted of a church and claustrum buildings adjoining it from the north, which surrounded the inner courtyard. The main, eastern wing was perpendicularly adjacent to the chancel of the church (initially it was free-standing, then connected to the central bay of the chancel, to which it corresponded in width).
Work on the construction of the monastery church of St. James and Nicholas were implemented in many stages. First, a two-bay chancel was built, ended from the east by a straight wall, to which a hall nave with the same height of the aisles was added. Only during the reconstruction in the fourth quarter of the 14th century was the central nave raised to a height of 21.3 meters. Perhaps then the chancel was also extended by 8 meters, i.e. by one bay, so that it was as long as the nave and two aisles. Ultimately, a pseudo-basilica was built on a rectangular plan with also rectangular chancel on the eastern side and a slender four-sided (above octagonal) tower, placed on the southern side at the end of the 14th century. The length of the interior was 48.5 meters, the width of the nave and aisles 15.6 meters (of which the central nave is 6.7 meters), and the chancel 9.2 meters. What stood out in particular was the size of the choir, the widest and longest of all three-bay, straight-ended chancels in the Chełmno region (24 meters of external length vs 28 meters of nave length).
The nave obtained stellar vaults in the fourth quarter of the fourteenth century: eight-pointed in the central nave and four-pointed in the aisles, while in the chancel, vaulted much earlier, a simple cross arrangement was used, decorated with unique bosses with the head of Christ and symbols of the evangelists (winged lion, eagle, winged ox, half-figure of an angel). The chancel ribs were lowered in bundles onto the single shafts suspended at the longitudinal walls on geometric consoles, and in the corners springing from to the floor. The huge 621 m² nave vault rested on four massive, four-sided pillars with cut corners, and its weight was distributed via ancillary columns and corbels to the perimeter walls, which were not only 1,4 meters thick, but were also supported by fifteen buttresses. However, the interior does not make an overwhelming impression. You can feel the harmony resulting from the symmetry and above all, the lightness of this architecture. This impression was achieved by ripping the plane of the walls with great windows and the framing of the nave pillars on each side with slender shafts.
At the same time as the vaults were built, the western gable of the church was raised, repeating on a larger scale the composition of the gable of the chapel of St. Martin in Chełmno. The roof of the nave was also ended from the east with a pilaster-pinnacle gable. Even higher was created the octagonal, slender bell tower, built in the third quarter of the fourteenth century above the sacristy. Together with the crowning cross, it measured 54.5 meters along. At the transition from the quadrilateral to the octagon, a unique in the Chełmno Land motif of quadrilateral recesses, originally containing figures, open from two sides with ogival arcades supported on the corner column, was used. The interior of the tower was divided into five floors.
The windows of the nave had a three-light form, with the exception of a slightly more modest western window, filled with a two-light tracery. The windows in the chancel were also two-light, exceptionally high and slender. The eastern window illuminating the main altar was especially distinguished, filled with a magnificent four-light tracery combining trefoils and quatrefoils motifs with a six-pointed rosette inscribed in a circle. All windows were splayed on both sides and topped with ogival arches. The walls of the church were also pierced by several portals. The smaller one, decorated with a rounded roller and chamfering on the northern side of the chancel, was used for the movement of monks from the claustrum. The large, richly moulded main portal on the south side of the aisle was accessible to lay people. In addition, the church had two other entrances: one in the western bay of the central nave, the other in the eastern bay of the chancel, which led to the adjoining sacristy. It was also passage from the attic of the monastery wing to the chancel. Both main parts of the church were connected with a pointed chancel arcade, which, due to the greater width of the choir, was not visible from the central nave. The archivolt of the arcade was richly moulded and set on impost cornices. Above it, a high wall separated the roof space above the chancel from the nave.
In the Middle Ages, the walls of the chancel and the nave were covered with figural paintings, most likely created at the turn of the 14th and 15th centuries. Slightly younger figural paintings in the chancel were placed high, so that they were visible from the central nave. It were characterized by rustic forms, simple facial features devoid of idealization, painted feelings and ostentatious gestures. As they were addressed to an uneducated audience and served as a sermon illustration, they were evidence of slightly lower artistic aspirations than, for example, those in the Franciscan friary in Toruń. Perhaps it were created under the influence of the Czech master Theodoric of Prague.
Current state
The buildings of the Franciscan claustrum have not survived to modern times. Currently, there is a square and a neo-Gothic building of a gymnasium school in their place, only on the façades of the church there are traces of the roofs of the old buildings and the portals connected to them in the ground floor and on the first floor. The church itself remains an exceptionally valuable monument of Gothic brick architecture, as it has avoided major damages and early modern transformations. The latter are, among others, two western buttresses, renewed window traceries, damages and later additions to the gables. Contemporary is also the interior wall paints and modest equipment that allows to admire the architecture itself. The medieval roof truss and vaults has been preserved both above the nave and the chancel. It is worth paying attention to the bas-relief vault bosses, created at the apogee of architectural sculpture in artificial stone in the territory of the Teutonic Order. There are also paintings preserved on the walls of the chancel from the fourth quarter of the 14th century, in the nave from the turn of the 14th and 15th centuries.
bibliography:
Architektura gotycka w Polsce, red. T. Mroczko, M. Arszyński, Warszawa 1995.
Chrzanowski T., Kornecki M., Chełmno, Warszawa 1991.
Die Bau- und Kunstdenkmäler der Provinz Westpreußen, der Kreis Kulm, red. J.Heise, Danzig 1887.
Mroczko T., Architektura gotycka na ziemi chełmińskiej, Warszawa 1980.
Oliński P., Raczkowska-Jakubek M., Raczkowski J., Księga klasztorów ziemi chełmińskiej w średniowieczu. Tom 1, Chełmno, Toruń 2019.

