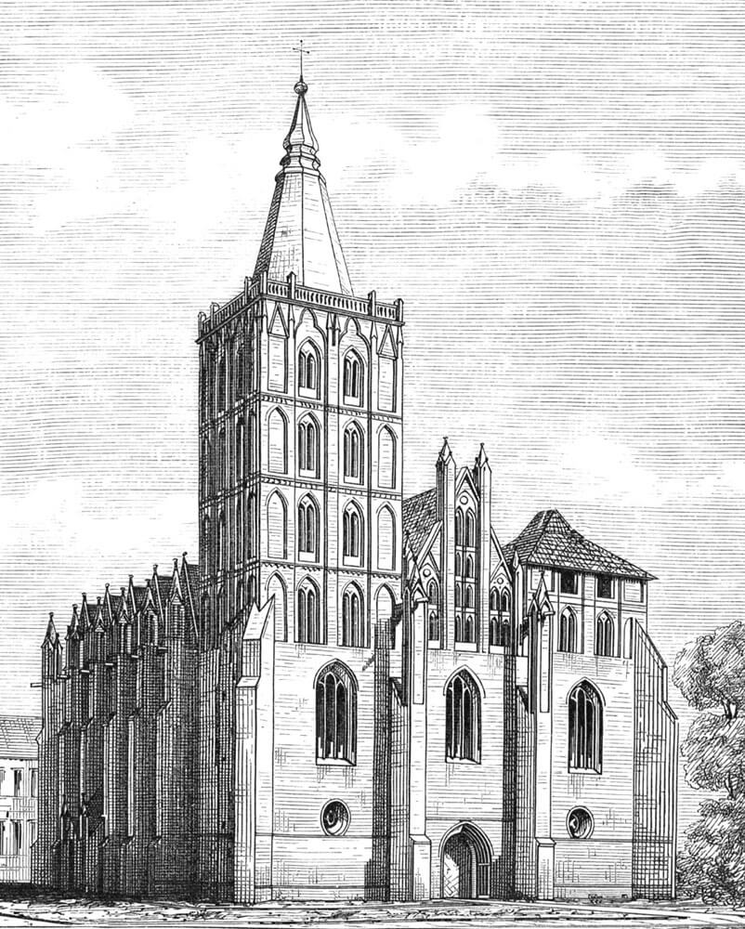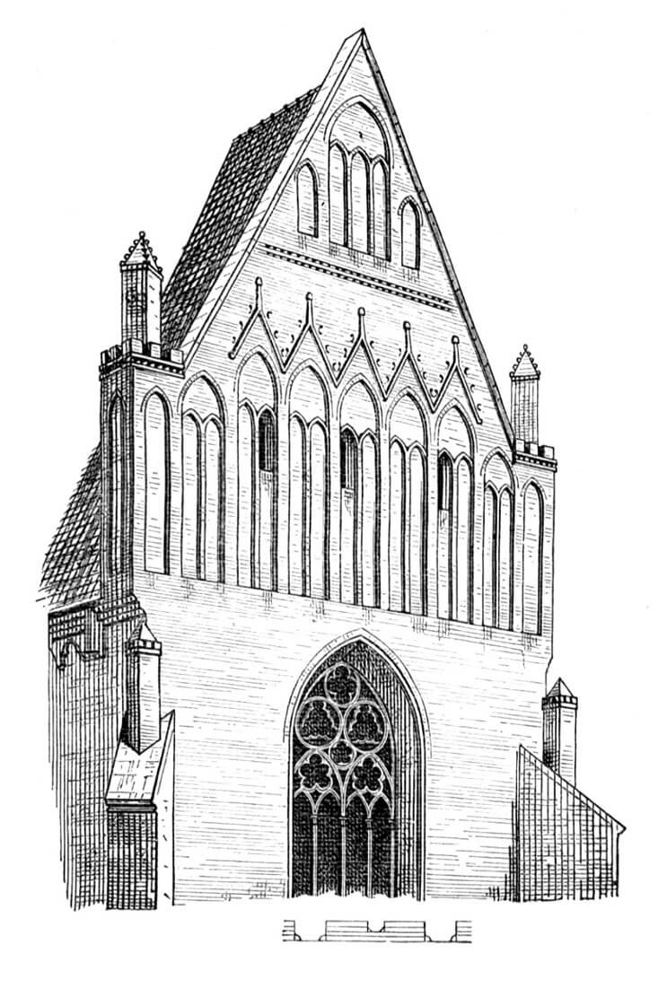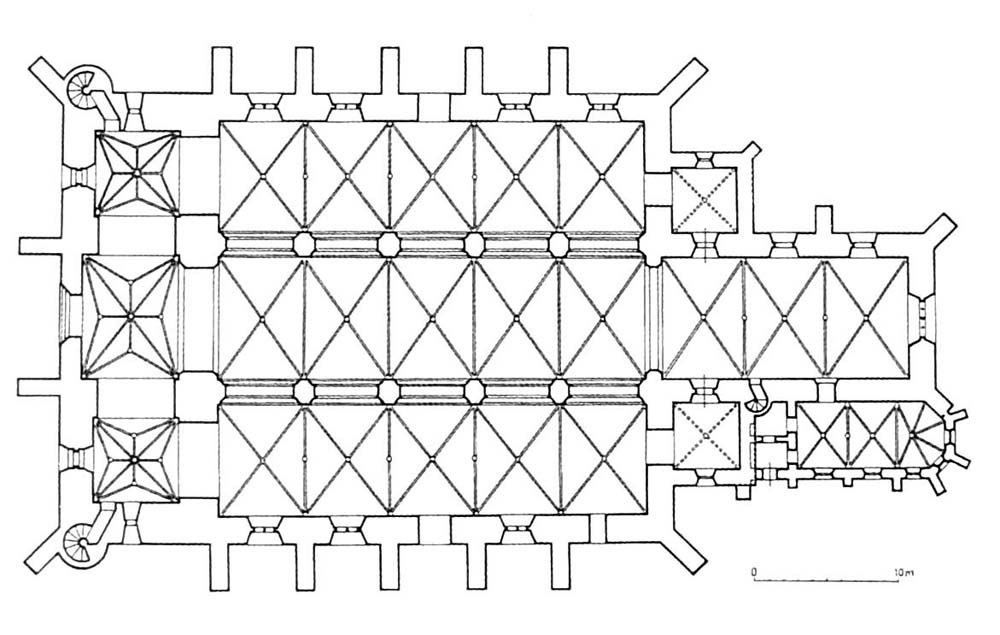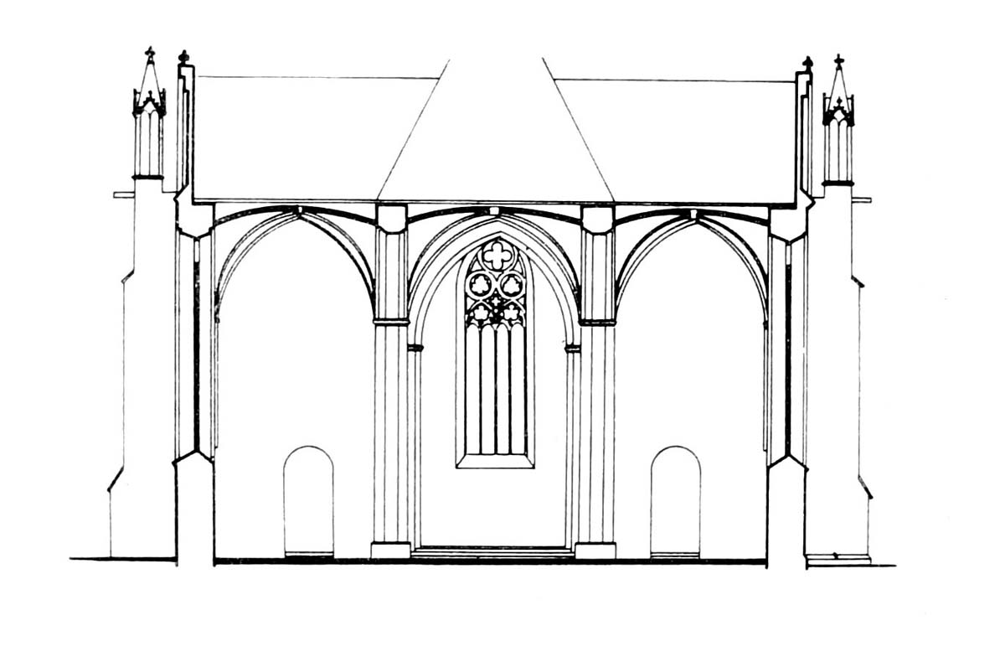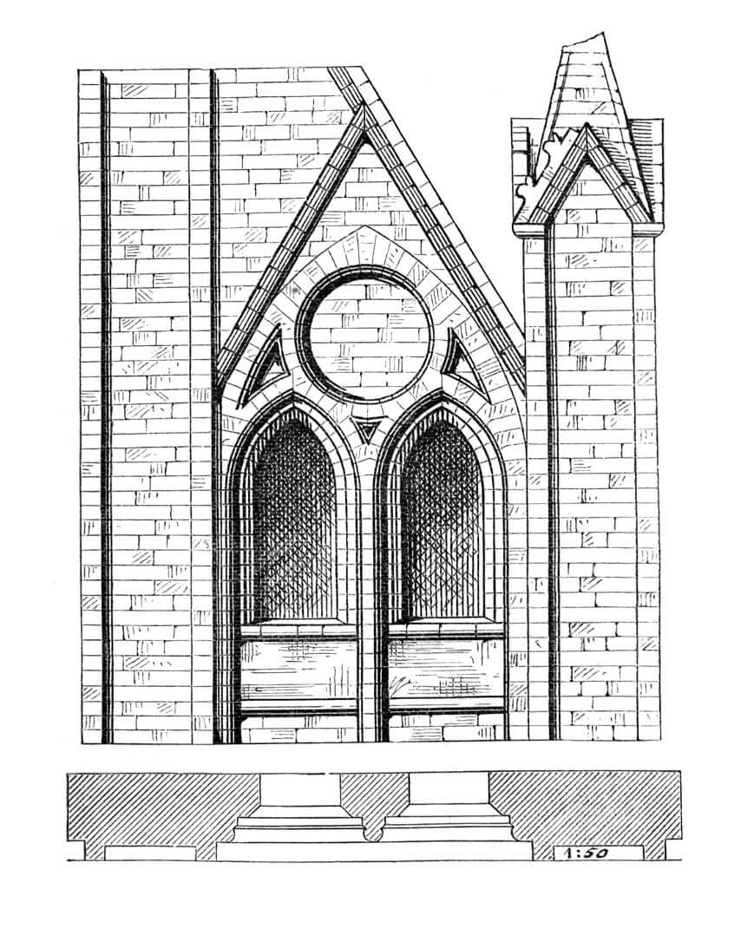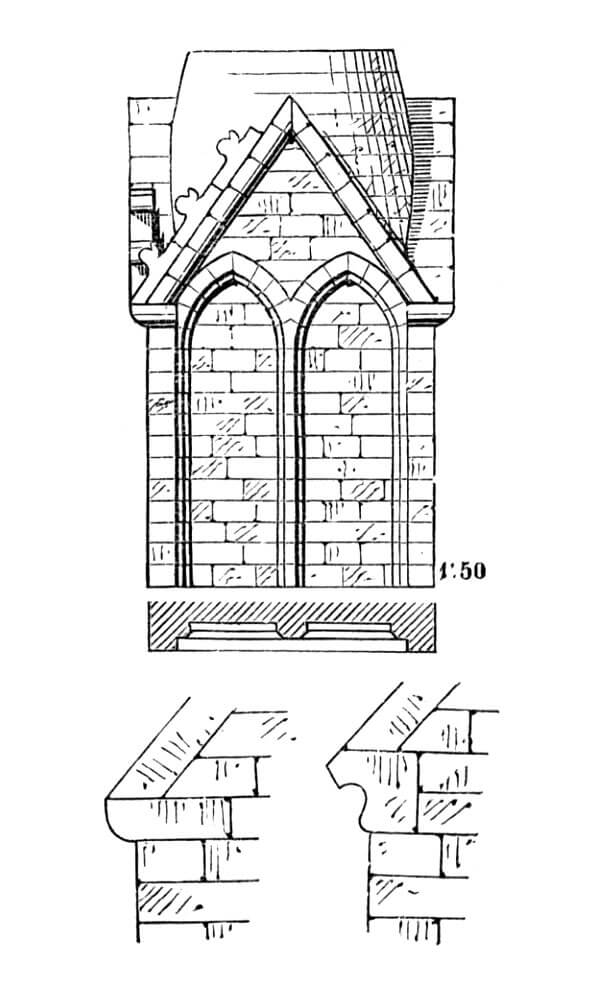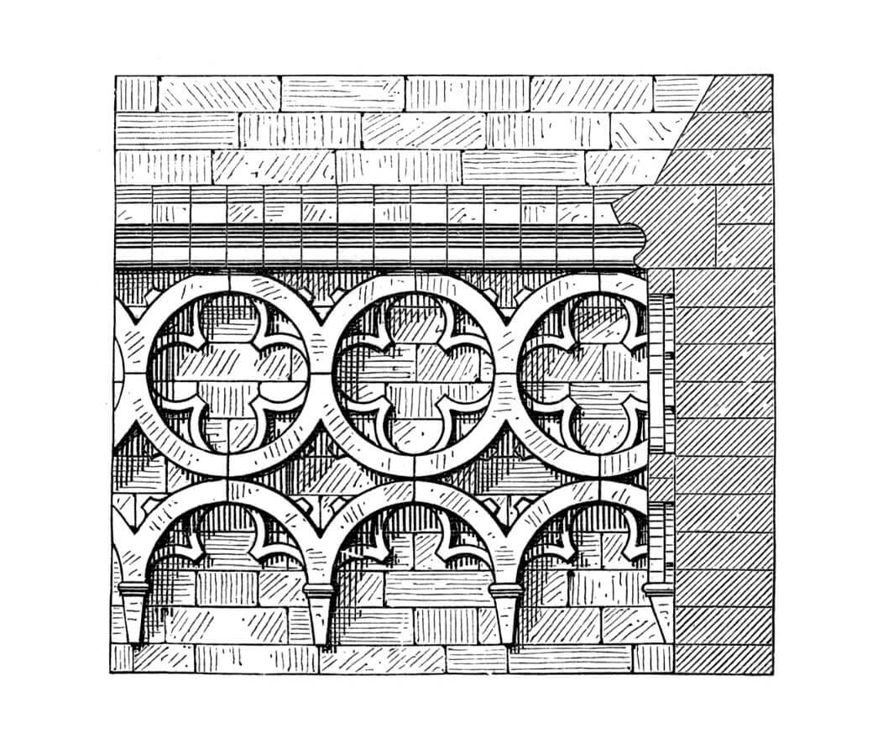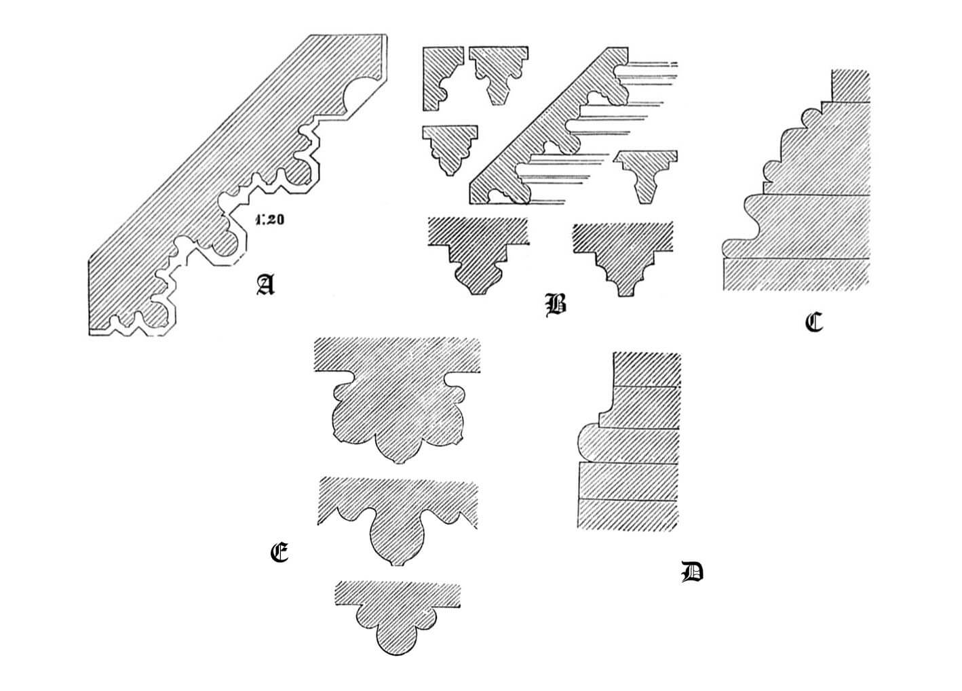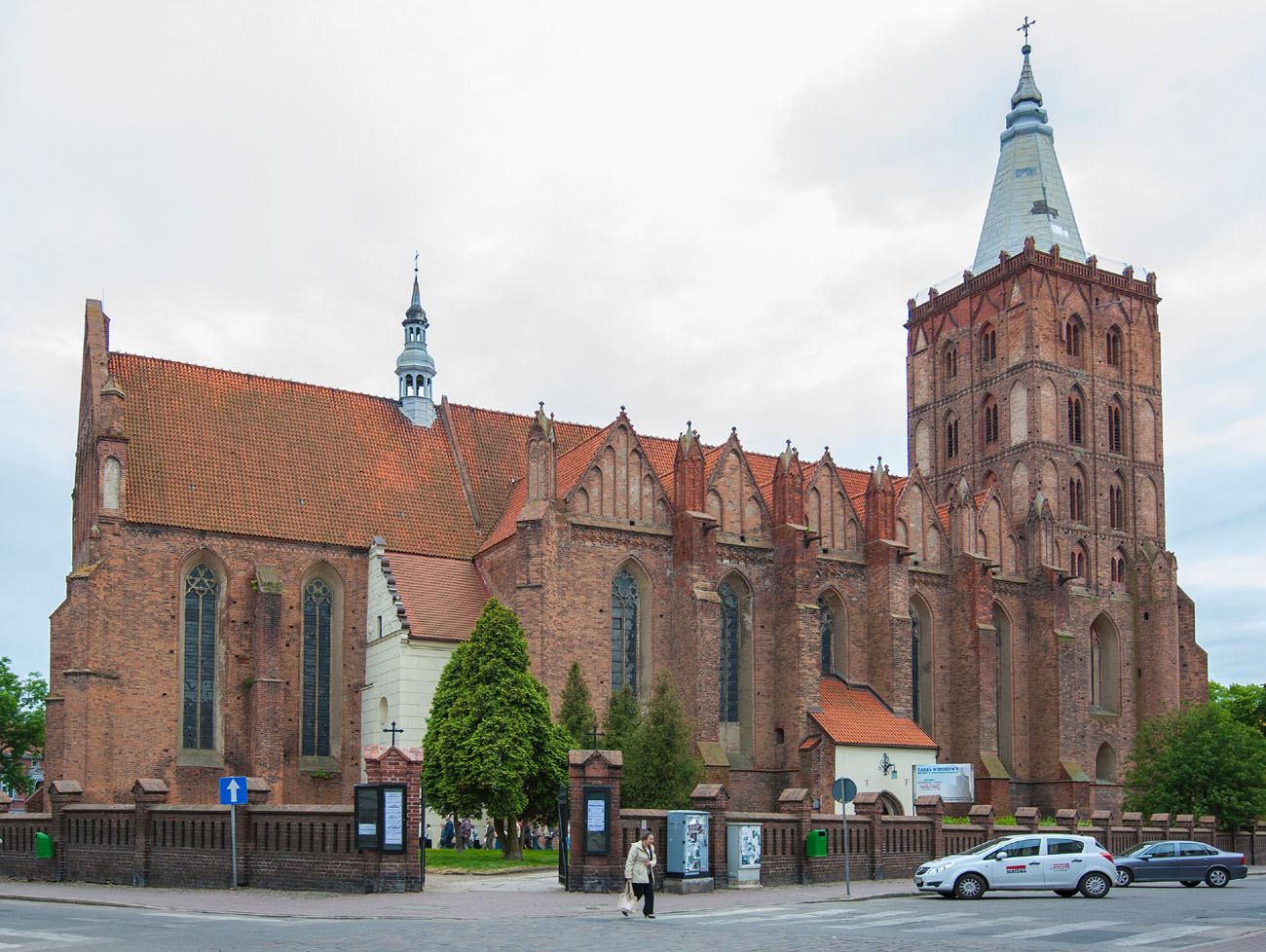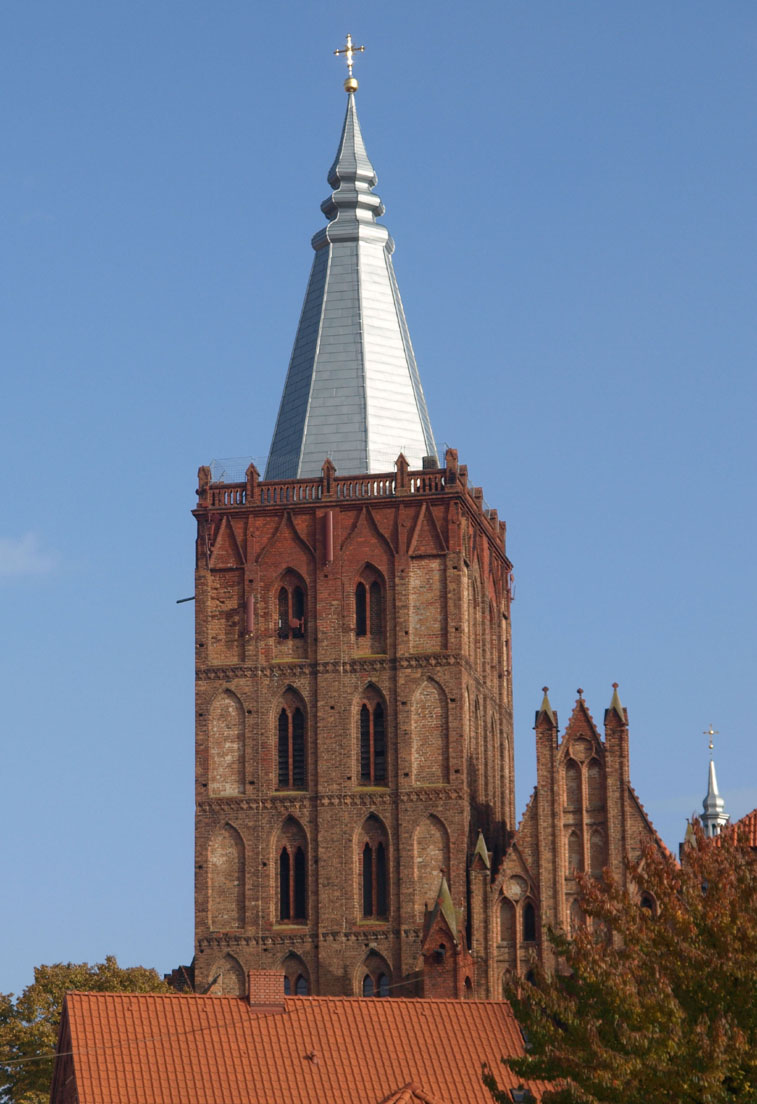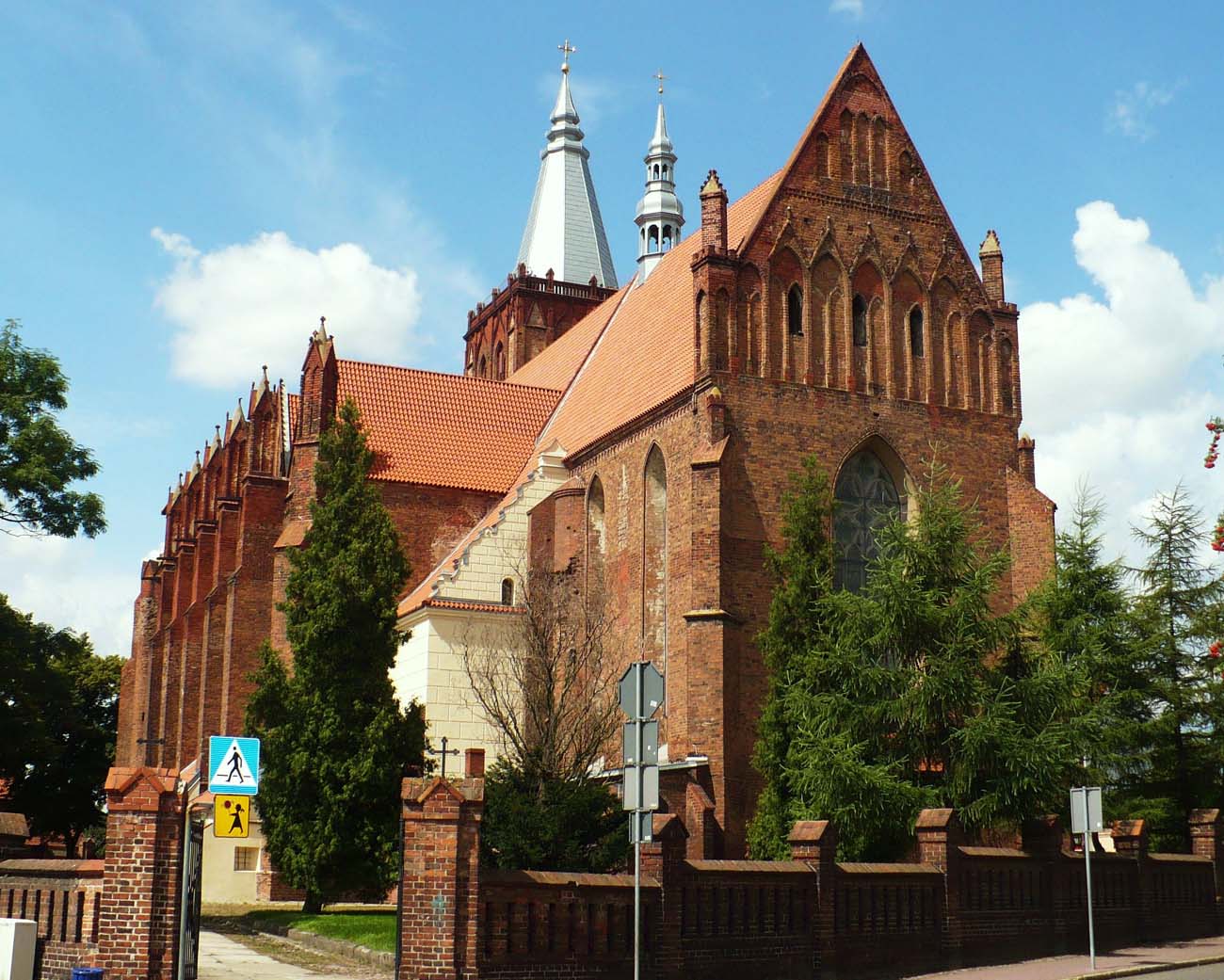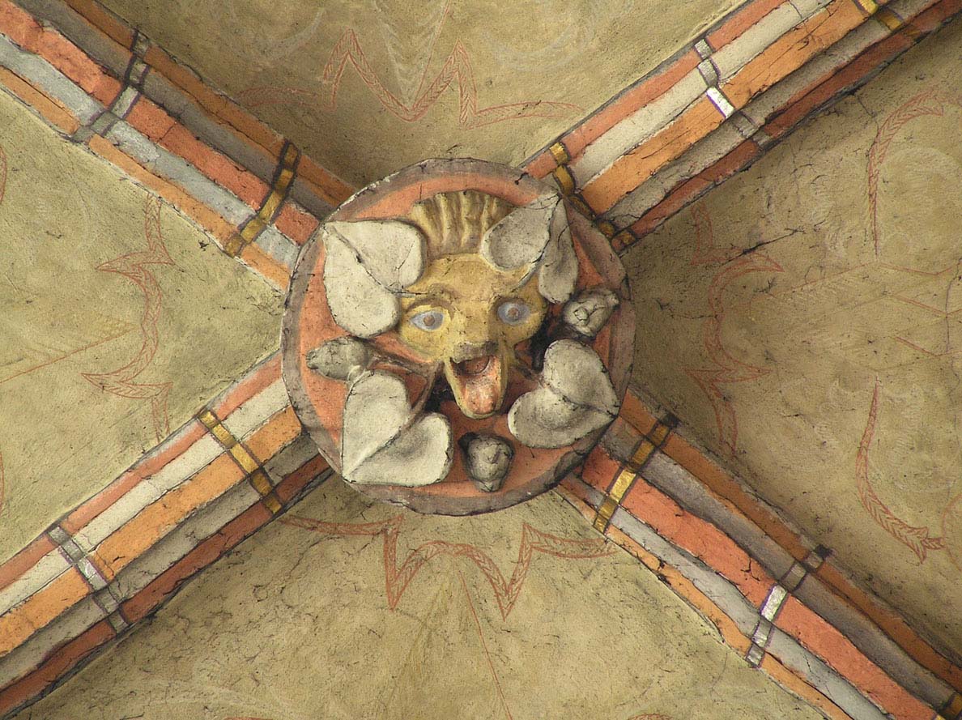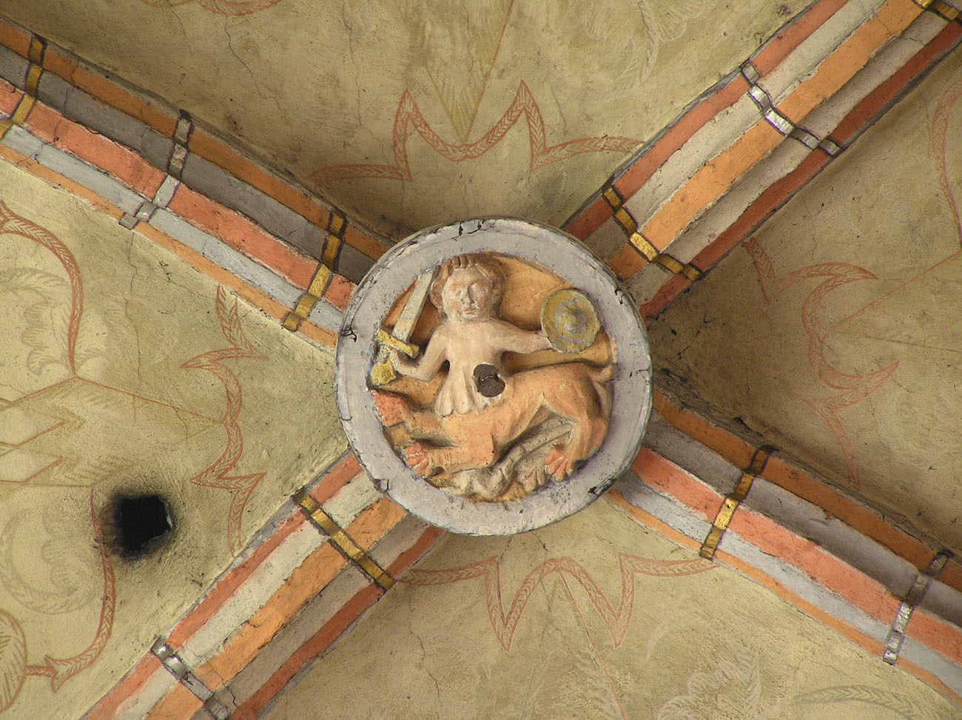History
The parish church of the Assumption of the Blessed Virgin Mary in Chełmno was built in the years 1280-1320, probably on the site of an older, yet timber temple, as already in 1233 the charter of Chełmno (still located in Starogród) intended the salary of the Chełmno priest. Perhaps the beginning of the construction can be associated with priest Gerard, mentioned twice in 1275 as “plebanus in Novo Culmine”.
In contrast to many other sacred buildings, it was built quite quickly, and during the construction only small adjustments were made in relation to the original design (resignation from two four-sided towers at the meeting point of the chancel and the nave, analogous to the cathedral in Chełmża). In the first phase, until the early 90s of the 13th century, a chancel was erected, which was vauled at the turn of the 13th and 14th centuries. In the second stage, from the end of the 13th century to the first decade of the 14th century, the construction of the entire nave was completed, with the central nave slightly higher than the aisles and perimeter walls of the western part of the church. Then in the second decade of the 14th century, and at the latest before 1333, the aisles were raised to the height of the central nave and the north-west tower was completed. The southern tower was left unfinished, while the upper part of the north-west tower was added in the late Gothic period, after the fire of 1501.
In the following centuries, no major alterations were made to disturb the Gothic character of the temple and the impression of stylistic uniformity. Only in 1560 the chapel of the Mother of God was added, the chapel of Corpus Christi at the end of the 17th century (both on the site of unrealized towers at the chancel), and the southern porch in the 18th century. In the years 1659-1660 the building was renovated, which may have been associated with some damages from the war with Sweden.
From 1519, a collegiate operated at the church, and since 1676, the church was under the management of missionary priests, who introduced many early modern elements to the interior design. In 1843 and 1844, the church was renewed, but it was only at the end of the 19th century that major repair work was carried out, in particular on the top floor of the north tower. In the interwar period, the interior was renovated, and covered with wall paintings of Stanisław Smogulecki, while several medieval frescoes were discovered and preserved at that time.
Architecture
The church received a five-bay, hall form with a central nave, two aisles, narrow, rectangular chancel from the east and a sacristy attached to it from the south – three-bay, closed with polygon. The entrance on the north side was preceded since the fourteenth century by a porch, and on the west side, the church facade was covered by two massive towers of unequal height. Most probably the southern tower was not completed, due to fire, collapse and lack of money to continue construction.
In the western corners of the nave there were circular stair turrets built, flanking the façade with diagonal buttresses. It was a rare solution, found only in the cathedrals in Strasbourg and Regensburg, as well as the two-tower facade, rarely found in the brick Baltic lowland. On its western axis there was a magnificent gable built with an even number of pilaster strips passing into the pinnacles and a main field divided by three high blendes housing pairs of smaller niches and crowned with wimpergs (gables). A characteristic feature of the external architecture of the church were also five bays of aisles, covered with separate roofs, perpendicular to the longitudinal axis. Each bay was crowned with a separate gable and pierced by a large ogival window that adds a particular finesse to the side façades. To ensure the drainage of water, gutters were placed between the roofs of the aisles, which had to be pierced by the buttresses placed on the bay lines.
The entrances to the church were created in the west facade, in the northern porch and slightly more modest in the sacristy and in the southern aisle. The portals in the aisles were placed opposite each other. The main four-order west portal was created on a double plinth, made of shaped bricks which allowed for a strong splaying of the jambs with columns. Their glazed capitals were arranged in sculptural friezes made of artificial stone, depicting plant and zoomorphic motifs (mermaid and harpy). The remaining portals were three-order, with capitals, separated by impost cornices.
Of the windows, the most magnificent tracery filled a large eastern window of the chancel, operating with a set of pointed arches, trefoils, quatrefoils and circles. The other windows of the nave and the chancel were slightly narrower, two-light. Each of them was between a pair of stepped buttresses, which were topped with massive pinnacles ended with miniature gables with fleurons. The facade decorations were complemented by arcaded friezes under the eaves of the roofs, pointed blendes, on the towers flanking two-light openings with trefoils, set in moulded recesses, or a under-window cornice and moulded plint horizontally spanning the entire building (the latter at the chancel much more extensive than at the nave). In addition, the individual storeys of the north tower were separated by friezes repeating the motifs of trefoils and trefoils inscribed in pointed arcades.
Church was one of the many parish temples in Prussia under the protection of the Teutonic Order. This was connected with the construction of the matroneum, which consisted of triple rooms in the western massif and a gallery in the northern tower at the chancel. These interiors served the local Teutonic authorities. The architectural expression of the patronage of the Teutonic Order over the church was also the motif of two slender towers, provided in the original plan in the corners between the chancel and the eastern walls of the aisles (currently in their place there are early modern chapels). The northern tower was on a square plan, three-story and directly connected to the chancel, with which it communicated through the ogival three-light openning enclosed in a large blende. The southern tower probably never reached a higher height than one floor and was transformed into a Gothic chapel.
The interior of the church was divided into central nave and two aisles of equal height and almost the same width (8.7 meters in the central nave and 7.4 meters in aisles), enhancing the impression of spaciousness. The aisles and chancel were covered with cross-rib vaults with suspended bosses with a rich iconographic program. You can see there, among others, the performance of ostrich, mermaid, basilisk, dragon, geese, eagle, head of a jester, bishop and old man. The inner façades of the chancel received smooth walls, fragmented only by thin wall shafts on which the vaults fell. Both capitals and corbels were covered with floral decorations, less often figural (e.g. animals, mask from which branches grow). The central nave and aisles were divided by eight-sided pillars with richly moulded corners with rollers running from the pedestals to the impost bands. The central nave was separated from the chancel by a high arcade with a moulded archivolt adjacent to the vault, set slightly lower than the imposts of the inter-nave pillars.
On the huge pillars you can admire the gallery of eleven apostles, made around 1330-1340. It is the most monumental group of this type in former Prussia, used even in the castle church in Malbork and in the cathedral in Königsberg, and probably modeled on the chapel at the royal palace in Paris. In Chełmno, for the first time, it was placed in the nave, not in the chancel. The apostles hold in their hands the books on which the creed was originally written. At the same time, wall paintings in the chancel and Saint Christopher painted in the northern aisle.
Current state
The parish church in Chełmno belongs, in addition to the church of St. James in Toruń, to buildings of the highest artistic rank in the historical region of Chełmno Land. It was built by workers of a high level of workshop skills, as demonstrated by the rigorous symmetry of the plan, but also by careful and rich elaboration of architectural and sculptural details. The introduction of certain modifications in the course of construction did not disturb the uniformity of the church, and the hall nave and the straight closed chancel can be treated as a model model of the sacred architecture of the Chełmno Land. What’s more, the monument has fortunately avoided major damages over the centuries.
bibliography:
Architektura gotycka w Polsce, red. T. Mroczko, M. Arszyński, Warszawa 1995.
Die Bau- und Kunstdenkmäler der Provinz Westpreußen, der Kreis Kulm, red. J.Heise, Danzig 1887.
Chrzanowski T., Kornecki M., Chełmno, Warszawa 1991.
Mroczko T., Architektura gotycka na ziemi chełmińskiej, Warszawa 1980.
Walczak M.,Kościoły gotyckie w Polsce, Kraków 2015.

