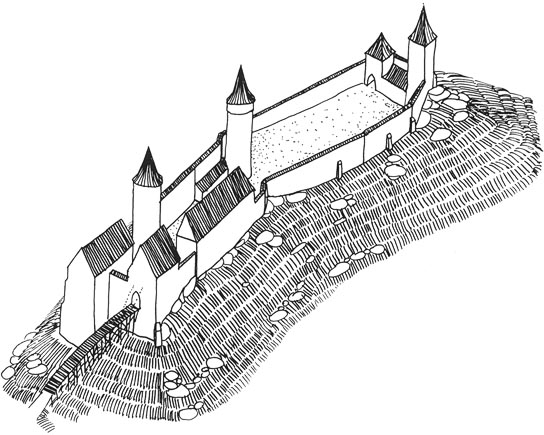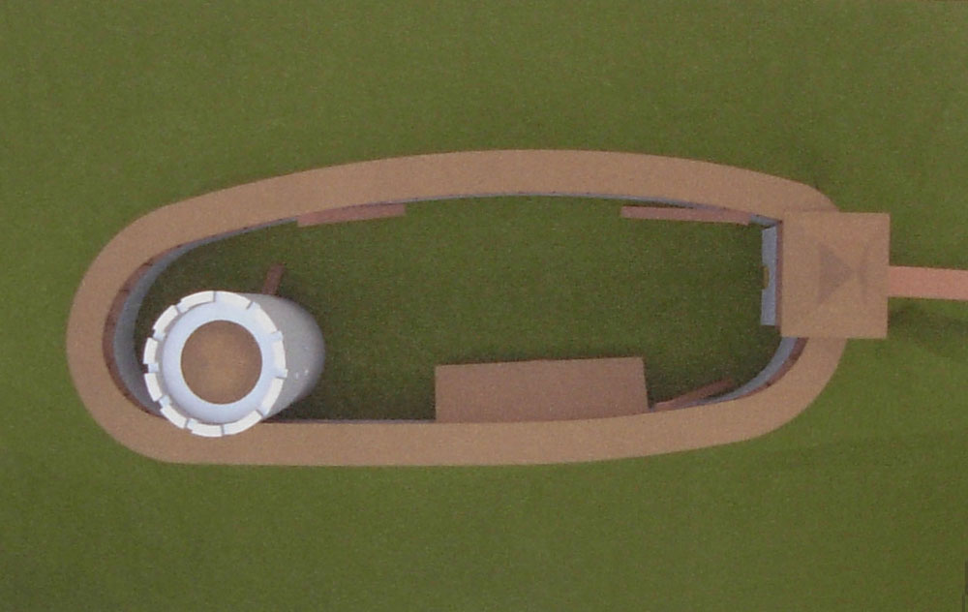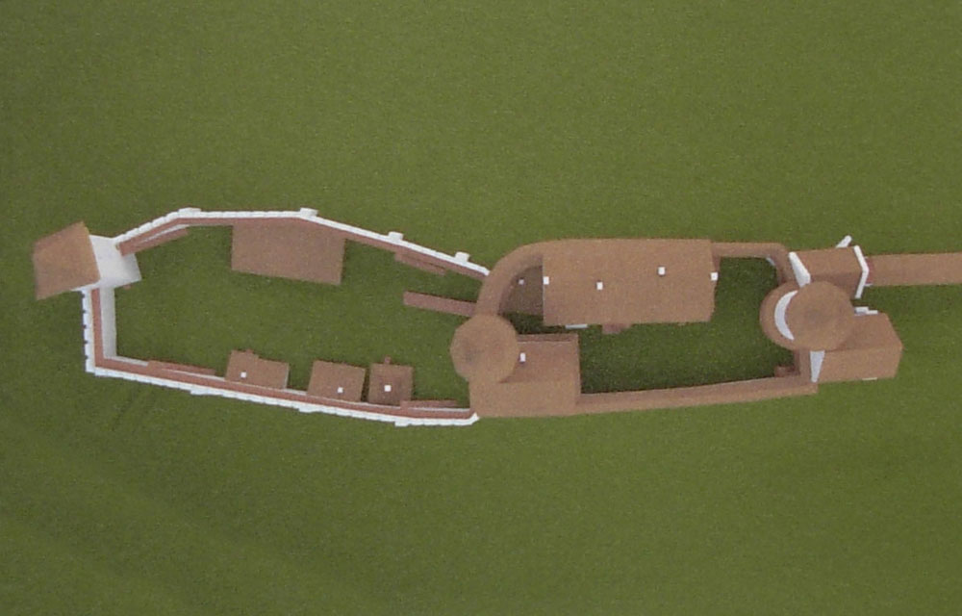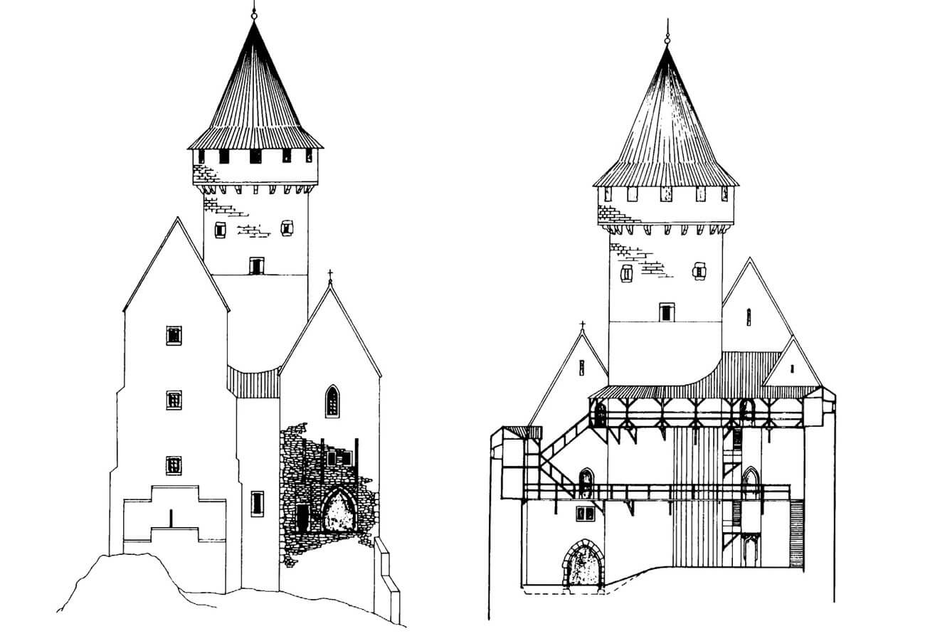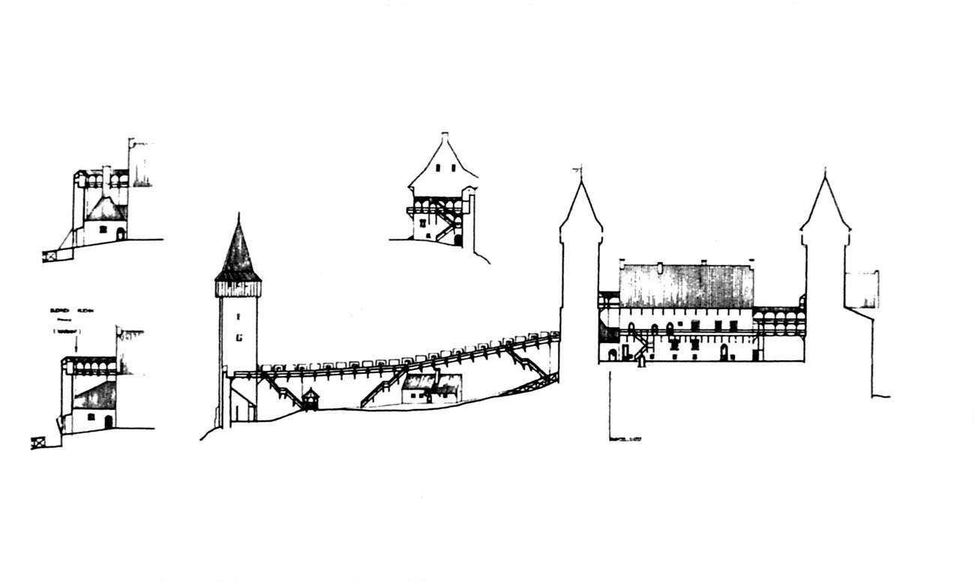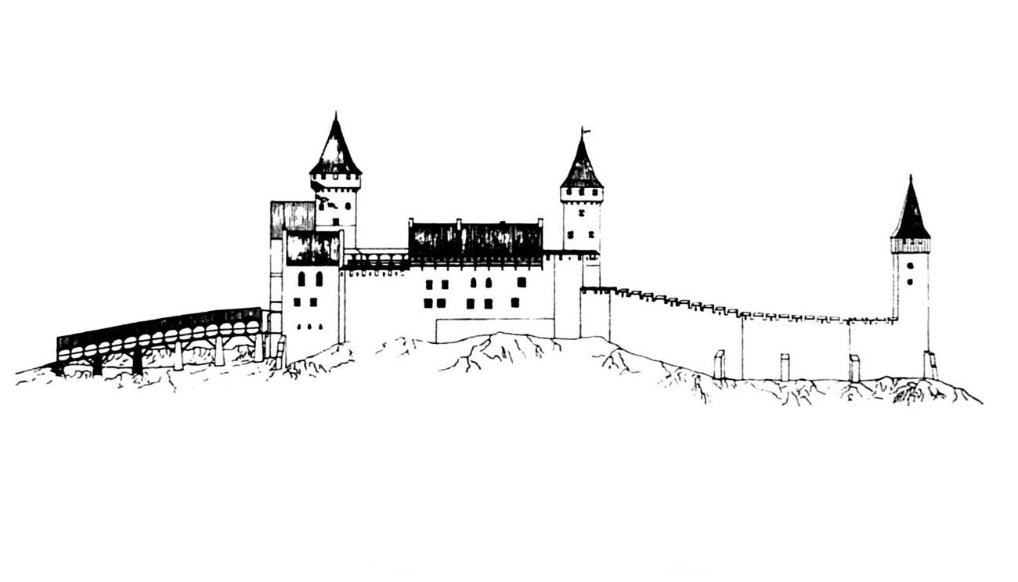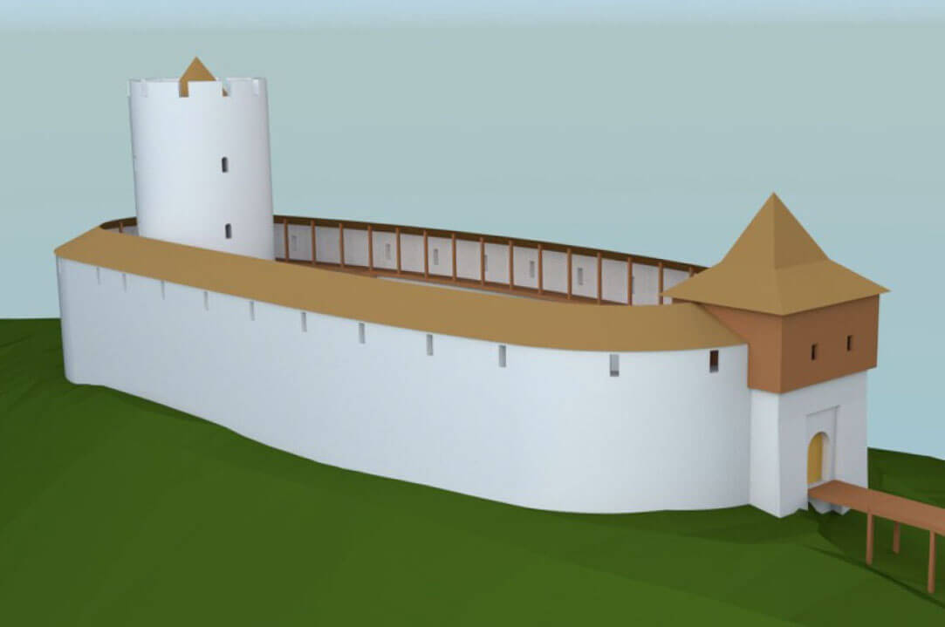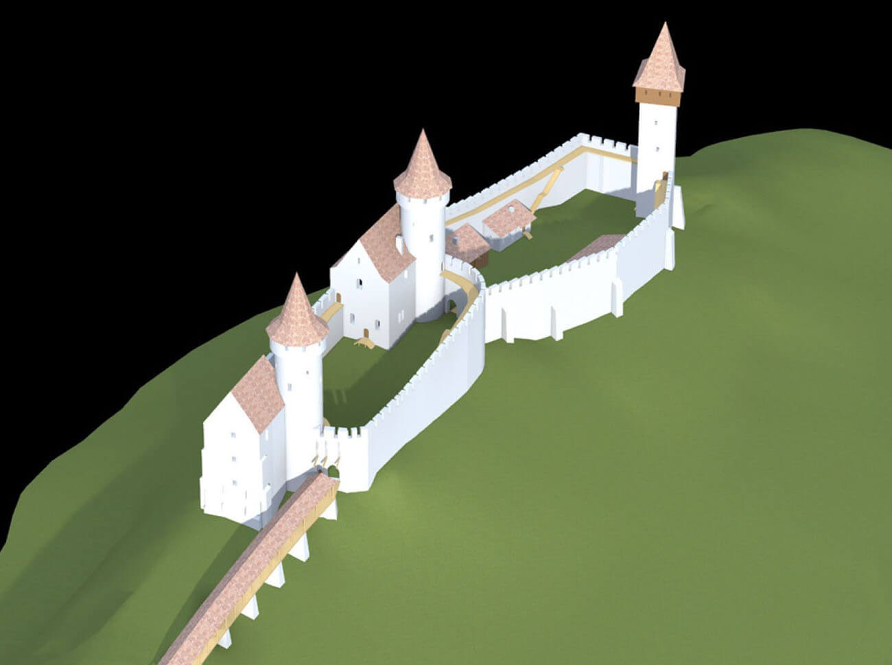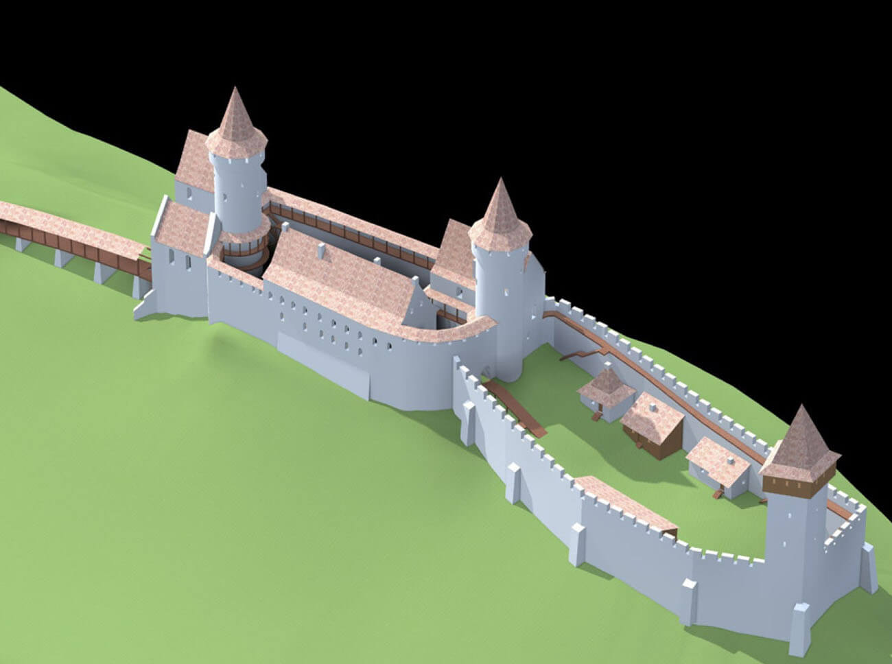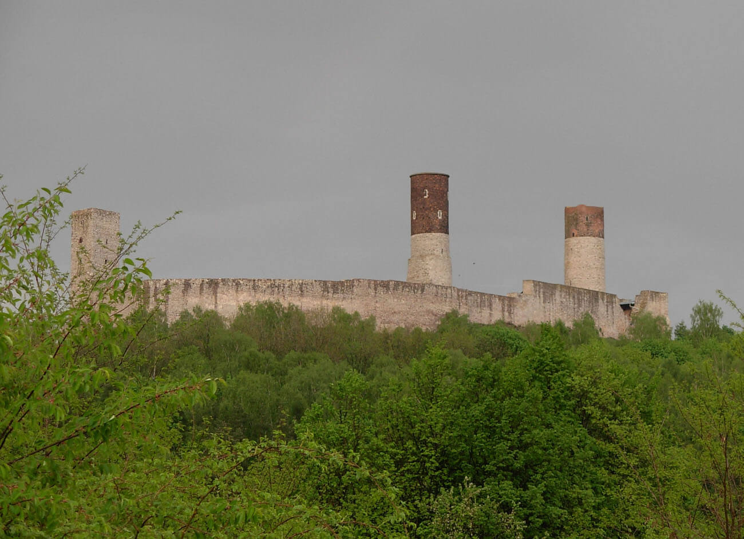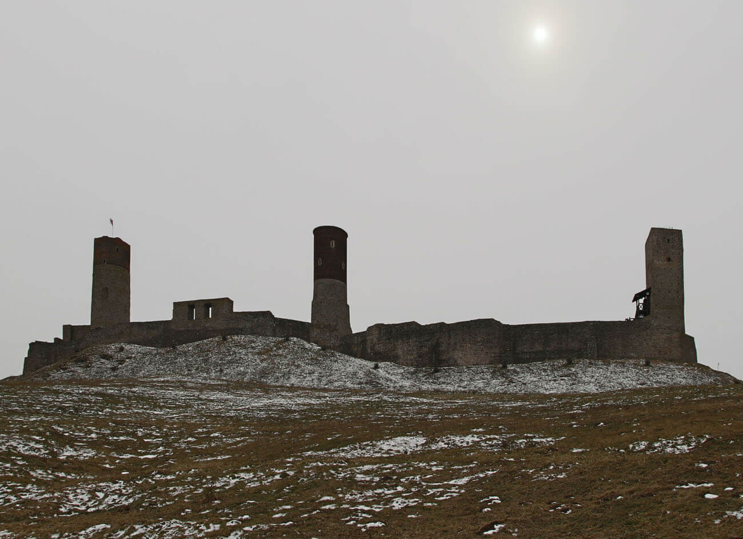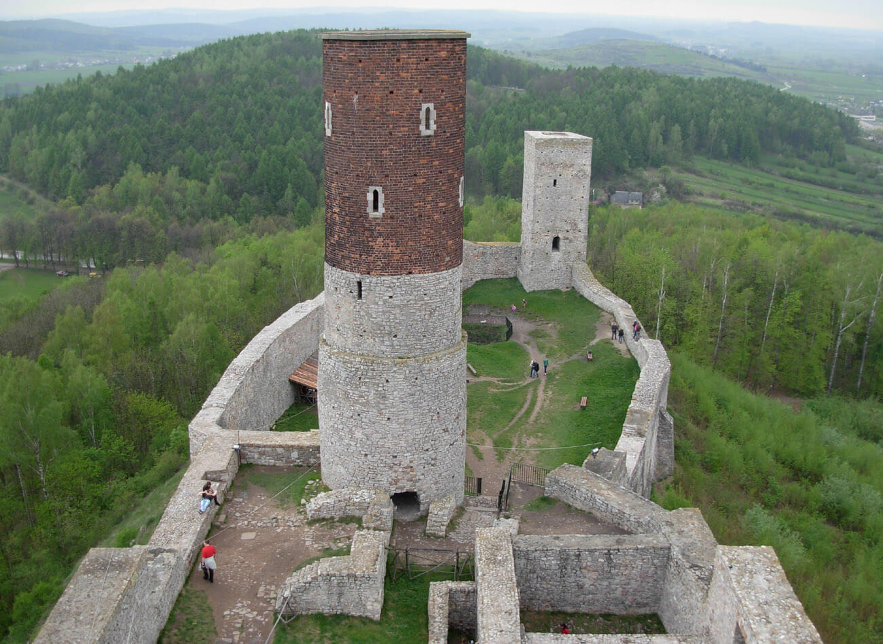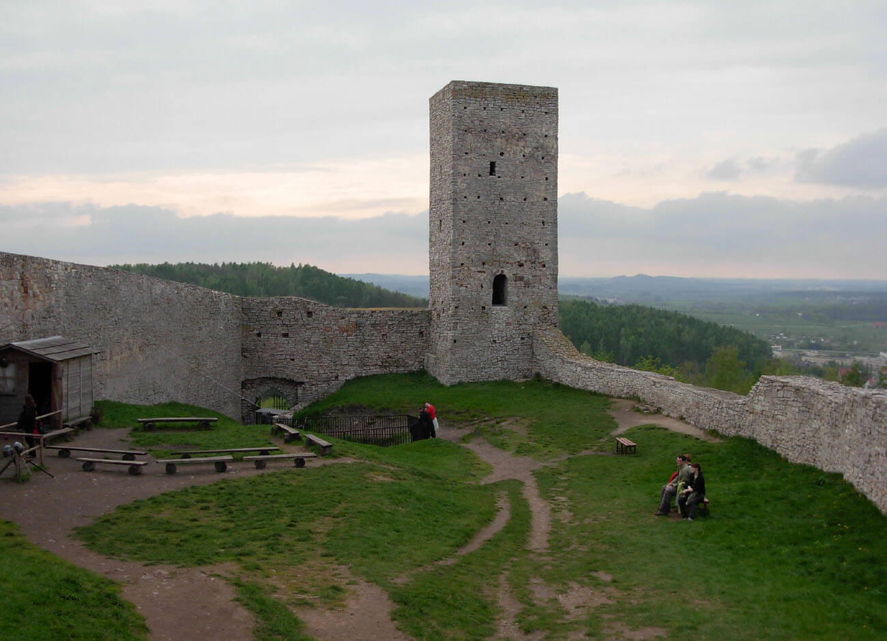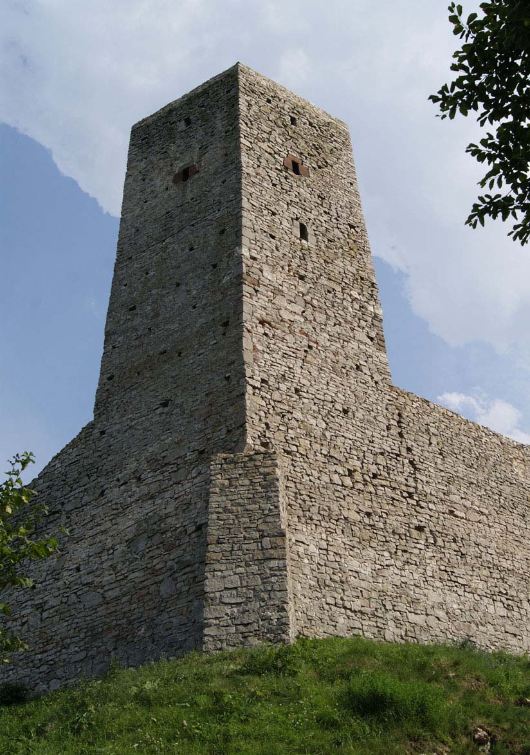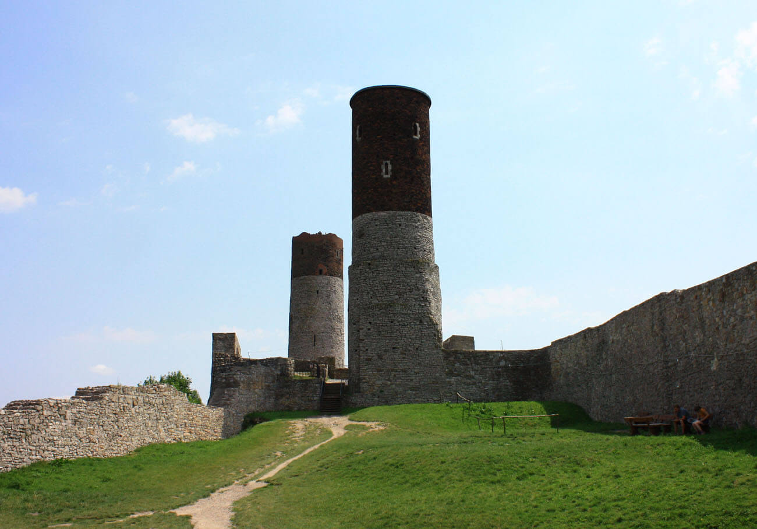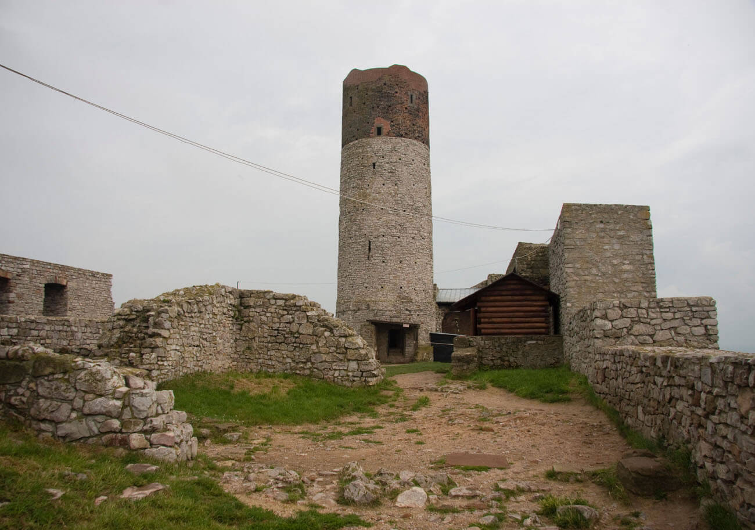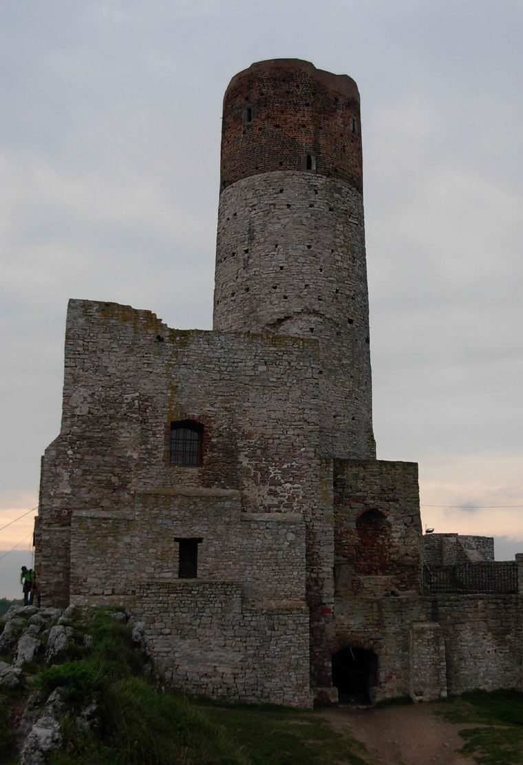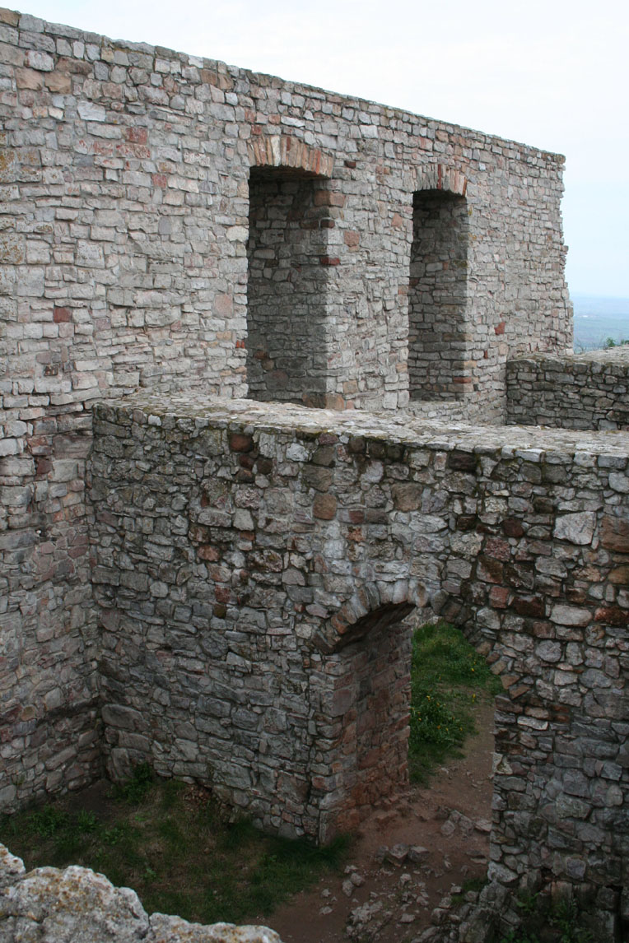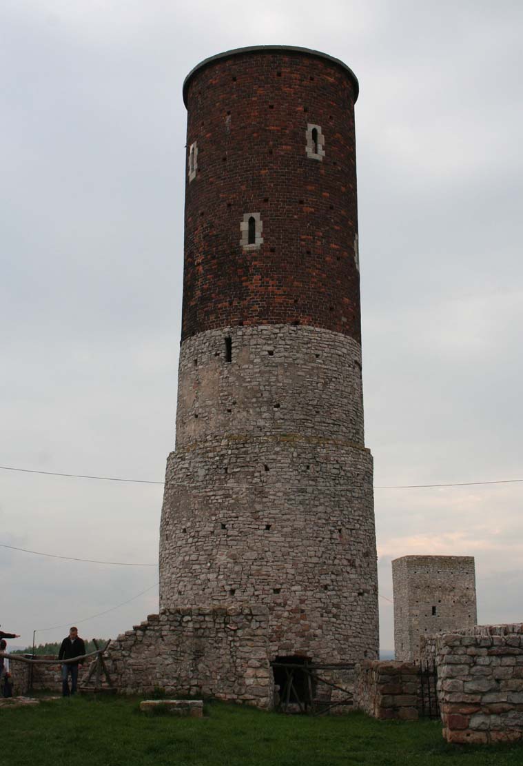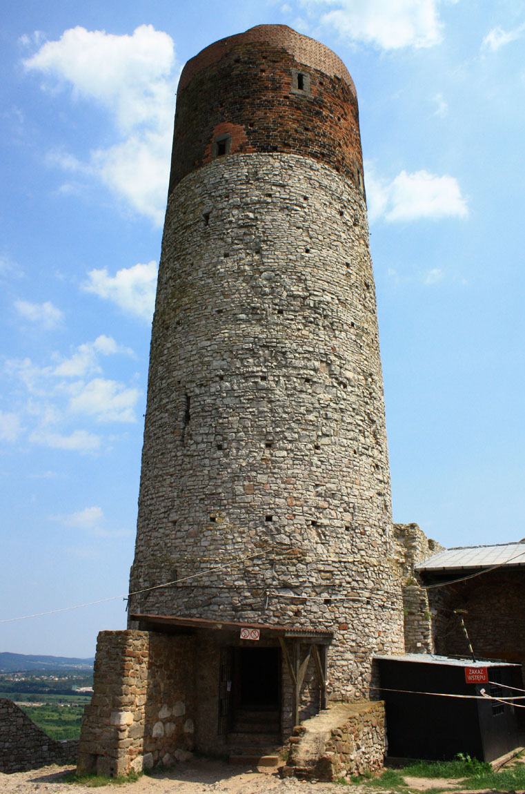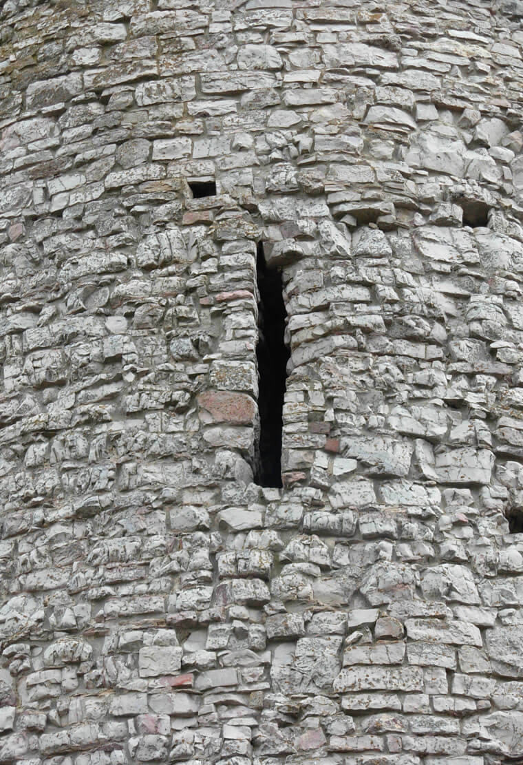History
The beginning of the construction of the Chęciny castle probably took place at the end of the 13th century, in order to protect the nearby mining settlements, perhaps from the foundation of Wenceslaus II, the Czech king of the Přemyslid dynasty, and in the years 1300 – 1305 also the ruler of Poland. It is known that it existed already in 1306, when Władysław the Elbow-High gave it to the Kraków bishop Jan Muskat. The takeover of the castle probably did not happen, as in 1308, the starost of Chęciny – Wacław, appeared in the documents. During the reign of King Casimir the Great, or even more probably during the reign of Władysław the Elbow-high, who between 1306 and 1325 founded the town of Chęciny and visited the castle many times, the initially small stronghold was thoroughly rebuilt.
In the 14th and 15th centuries, the castle served as an important administrative and military center. Councils of noblemen and knights were held here, castle played an important role as a place of concentration of troops heading for war with the Teutonic Knights. Due to the inaccessibility of the castle, the treasury of the archdiocese of Gniezno was deposited here. Namely, on the eve of All Saints Day in 1318, the Archbishop of Gniezno, Janisław, with the consent of King Władysław the Elbow-High, deposited the utensils of his church in Chęciny, due to the threat of war with the Teutonic Knights. During the reign of Casimir the Great, for many years it was used as a state prison. They were imprisoned here, among others, more important prisoners captured after the battle of Grunwald and Koronowo, including Michael Küchmeister – the Grand Master of the Teutonic Order. Andrzej Garbaty, a half-brother and a fierce enemy of king Władysław Jagiełło and Hińcza of Rogowo spent as prison 10 years in the castle, as an chronicler Jan Długosz wrote, “thrown into the dirty tower in Chęciny, he almost died from the stench in prison.” The castle was also the residence of the queens and widows: Adelaide, the second wife of king Casimir the Great, Jadwiga, later mother of Louis I, Queen of Hungary, and Elisabeth, the sister of the king, who ruled in the name of his son, Louis I of Hungary. During the plague raging in 1425, Jagiełło’s son, Władysław, found shelter in the castle walls.
Over the centuries, the appearance of the castle has changed, although the works from the fourteenth and fifteenth centuries were rather gradual extensions and repairs, during which, among others, the lower ward and the so-called Great House in the upper ward were built. The early modern construction activity of the starosts Stanisław and Hieronim Szafraniec, led around the middle of the 16th century to the erection of arcades surrounding the upper awrd, the extension of the facade of the gate, the adaptation of the original keep to the economic function (bakery), or the reconstruction of the kitchen. In 1540, the works on cleaning and lining the well were recorded. This lasted for two years, because the hired miners refused to work due to the huge stench coming from the pit, where dogs, pigs and other farm animals had drowned. Despite the cleaning of the well, the report on the account from 1569 already mentioned the need to repair the castle and the related difficulties resulting from the lack of water.
In 1607, the castle was conquered and ruined during the Zebrzydowski rebellion. Soon, however, repairs were started on the initiative of the starost Stanislaus of Ruszcza Branicki, who rebuilt the stronghold in the Renaissance style. In 1657, the castle was ravaged by Rákóczi’s army, but later it was still used by the staroste. The next, Swedish destruction in 1707 was already so serious, that the castle was finally abandoned in the eighteenth century.
Architecture
In the light of recent archaeological research, the original, oldest castle from the turn of the 13th and 14th centuries consisted of a cylindrical tower located at the highest point of the hill, on the south-western side of its peak flattening. It was erected in the opus emplectum technique of local unworked stone, bonded with lime mortar. The wall thickness was 1.4 meters, and the diameter was about 9 meters. It was free-standing tower, squat and probably not too high. It was surrounded by a stone perimeter wall with a hypothetical gatehouse on the eastern side. Interior buildings probably were wooden, attached to the inner faces of the wall.
In the second phase associated with the king Władysław the Elbow-high foundation, the original tower was demolished and a new foundation was erected, consisting of a perimeter wall with a polygonal plan similar to a rectangle (10 x 50 meters) with two cylindrical towers from the east and west, and a two-story rectangular building extended in front of the eastern tower. The eastern tower was located in the highest point of the area, secured the gate and probably played the role of the bergfried. The entrance to the castle led through a gate located in the eastern section of the wall, over a wooden, partly draw-bridge.
The west tower was connected with a two-storey residential building, presumably of a keep form, occupying the south-west corner of the ward. Its warming was provided by a hypocaustium furnace, thanks to which hot air was released into the chambers. The wall separating the room next to the furnace from the burner chamber was topped with a pointed arch of the furnace opening, while the burner chamber and the vestibule were most likely covered with a brick segmental vault. On the first floor of the building there must have been living quarters, probably illuminated by two-light windows on the south side.
Most likely, in the second half of the 14th century, the economic lower ward was built. Another elongated courtyard was than added to the west of the old perimeter of the walls. It was surrounded by a wall with a polygon plan, crowned probably with a battlement, and strengthened by a quadrangular tower in the north-west corner. It was covered with a hip roof, and its upper part might have a timber superstructure (maybe in the form of a hoarding).
The south-west corner of the lower ward was filled with a storied, stone building with a postern. In the south-eastern part, the relics of a building were discovered on a square plan with dimensions of 4.6 x 5 meters, and inside on a circular plan. The walls were made in the opus emplectum technique using unworked stones and bricks bonded with lime mortar. It was probably a castle kitchen with a centrally located chimney. Next to it, in the close vicinity, there was an almost perfectly square small brick structure, probably a forge with a furnace. The remaining part of the buildings of the lower castle was made up of timber and located along the perimeter walls.
In the next phase of the extension dated back to the 15th century, a rectangular residential building was erected by the northern perimeter wall of the upper ward (the so-called Great House) with a kitchen added to the west. The expansion of the upper ward in the 15th century also included the modernization and strengthening of the eastern gate, in front of which a foregate was erected, over which a chapel was built. The entrance then led through a five-span, timber drawbridge, supported by stone pillars. Probably in the times of king Władysław Jagiełło, characteristic brick superstructures of cylindrical towers were made, topped with machicolations and covered with shingled, conical roofs.
Current state
The castle has survived to this day in the form of a magnificent ruin, along with the full circumference of the outer walls, three towers and relics of residential buildings (the face and the crown of the walls have been repaired many times in modern times). In recent years, the monument has been subject to the so-called revitalization, which led to the commercialization of the castle space while losing the original character, and what’s more, none of the recently discovered buildings were made visible. There is an viewpoint in the eastern tower. Opening hours can be found on the official site of the monument here.
bibliography:
Gliński W., Nowe elementy poznawcze królewskiego zamku w Chęcinach w świetle nowych badań archeologicznych i studiów historycznych [w:] Studia z historii i archeologii architektury, red. P. Kocańda, P. Gorazd-Dziuban, A. Rozwałka, Rzeszów 2021.
Hadamik C., Najstarszy zamek w Chęcinach, “Czasopismo Techniczne”, zeszyt 23, rok 108, Kraków 2011.
Leksykon zamków w Polsce, red. L.Kajzer, Warszawa 2003.
Wróblewski S., Zamki i dwory obronne województwa sandomierskiego w średniowieczu, Nowy Sącz 2006.
Zamek królewski w Chęcinach na tle Europy Środkowej. Geneza, funkcje, znaczenie, red. B.Wojciechowska, S.Konarska-Zimnicka, Kielce 2018.

