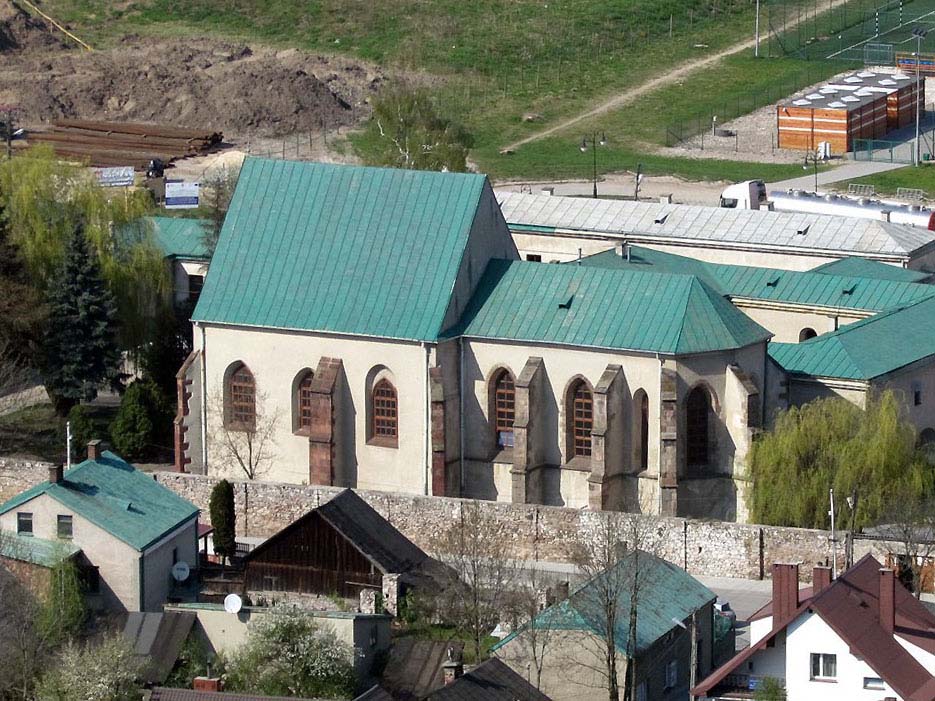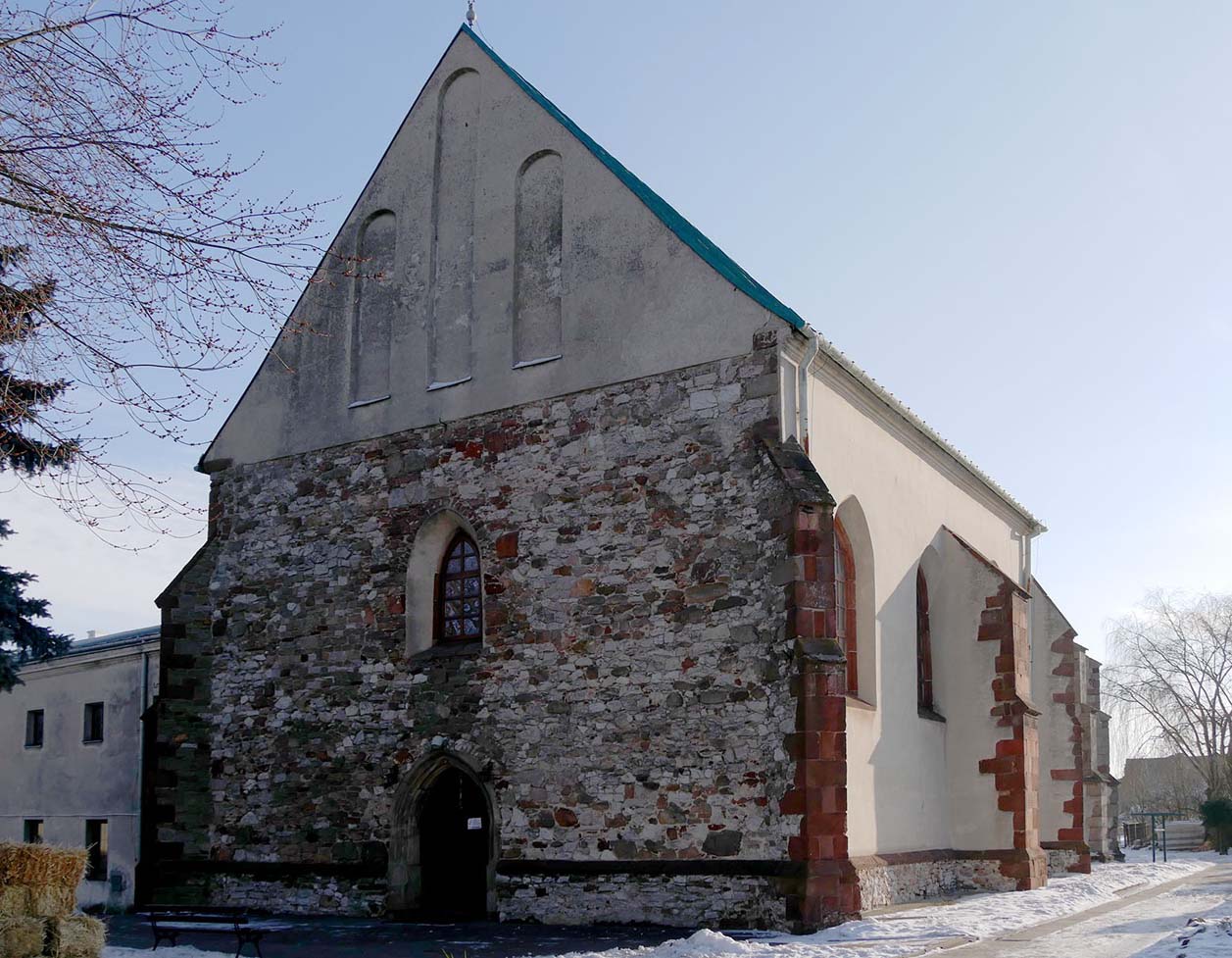History
The Franciscan friary in Chęciny was founded in the second half of the 14th century on the initiative of King Casimir the Great, who founded it in 1368 with the permission of Pope Urban V, along with monasteries in the towns of Skawina, Opoczno and Szydłów. In 1465, the friary in Chęciny, inhabited by 12 brothers, was destroyed by fire, and then rebuilt in the late-Gothic style.
In the years 1581-1603, the friary church, then in the hands of Protestants, was deprived of its original furnishings. The reconstruction was carried out on the initiative of the staroste of Chęciny, Stanisław from Ruszcza Branicki, in the years 1612-1620. At that time, the nave of the church was vaulted, new roofs and the western gable were made, and the claustrum buildings were rebuilt. Also brick cloisters were erected, economic buildings with an entrance gate and a late-Renaissance chapel. The renovated frairy was destroyed again by George Rákóczi soldiers in 1657, so it had to be rebuilt again in the second half of the 17th century by the starost Stefan Bidziński.
The Franciscan friary from Chęciny was dissolved in 1817. The abandoned monastery buildings were used as a prison, functioning until the 20th century. During the Second World War, the post-Franciscan complex was occupied by the German army. After liberation, the renovation of the monument was carried out in the years 1946-1948. For several dozen years it performed various functions, until the return of the Franciscans in 1991.
Architecture
The friary was founded in the north-western part of Chęciny, a few plots of urban buildings from the market square. It consisted of a church, originally dedicated to St. Francis, and the claustrum buildings located on its northern side, surrounding a small, four-sided, almost square garth.
The Gothic friary church was built of erratic limestone with the use of a ashlar in architectural details, as a building orientated towards the cardinal sides of the world. It consisted of a two-bay nave on a short rectangular plan and a narrower, strongly elongated, three-bay chancel, polygonally ended in the east (five sides of an octagon). Both the nave and the chancel were enclosed with a plinth and stepped buttresses. As the buttresses were much denser in the eastern part, the chancel was probably covered with a vault, while the nave was only covered with a wooden ceiling. Between the buttresses, pointed, splayed on both sides windows were pierced, in the chancel placed just above the drip cornice. The main entrance to the church led from the outside from the west through a pointed and moulded portal. The church was also connected to the claustrum by a northern portals in the nave and chancel.
The claustrum buildings, originally made of woode, were connected to the church by wooden cloisters. The oldest stone building was probably the west wing, with an upperfloor housing a dormitory, in the second half of the 16th century still in a timber structure. At the end of the courtyard, probably on the opposite side of the church, there was supposed to be a wooden chapel of St. Leonard.
Current state
The church, now dedicated to the Assumption of the Blessed Virgin Mary, and especially the claustrum buildings were significantly transformed in the early modern period. The church has preserved the fourteenth-century window frames in the chancel and the Gothic western portal in the nave. Inside, the barrel-cross vaults with applied decorative ribs are of early modern origin. In 1947, fragments of polychrome from the second half of the 15th century with the signature of brother Angel from Sącz (“frater Angelus de Sand”) were discovered on the rood wall. In the west wing of the castle, a late-Gothic portal with an ogee arch has been preserved.
bibliography:
Biała karta ewidencyjna zabytków architektury i budownictwa, d. klasztor oo. franciszkanów, S.Parfianowicz, nr 222, Chęciny 1983-1984.
Katalog zabytków sztuki w Polsce, t. III, województwo kieleckie, zeszyt 4, powiat kielecki, red. J.Łoziński, B.Wolff, Warszawa 1957.
Paulewicz M., Kościoły i kaplice Chęcin, „Nasza Przeszłość”, 57/1982.



