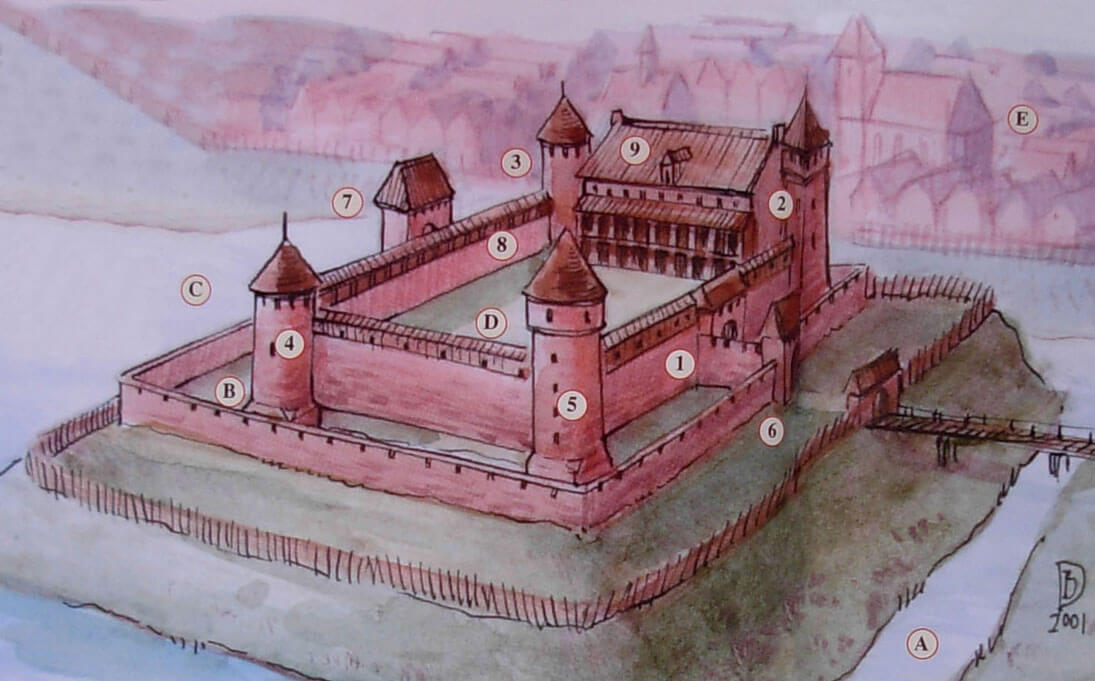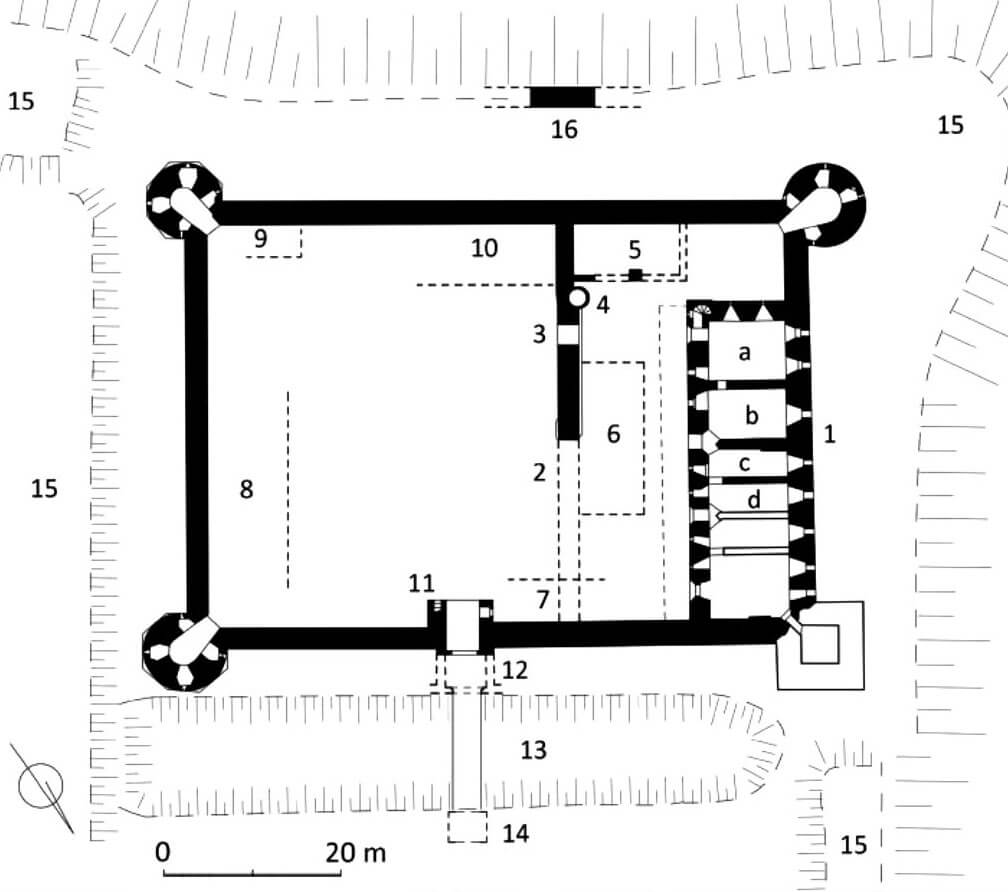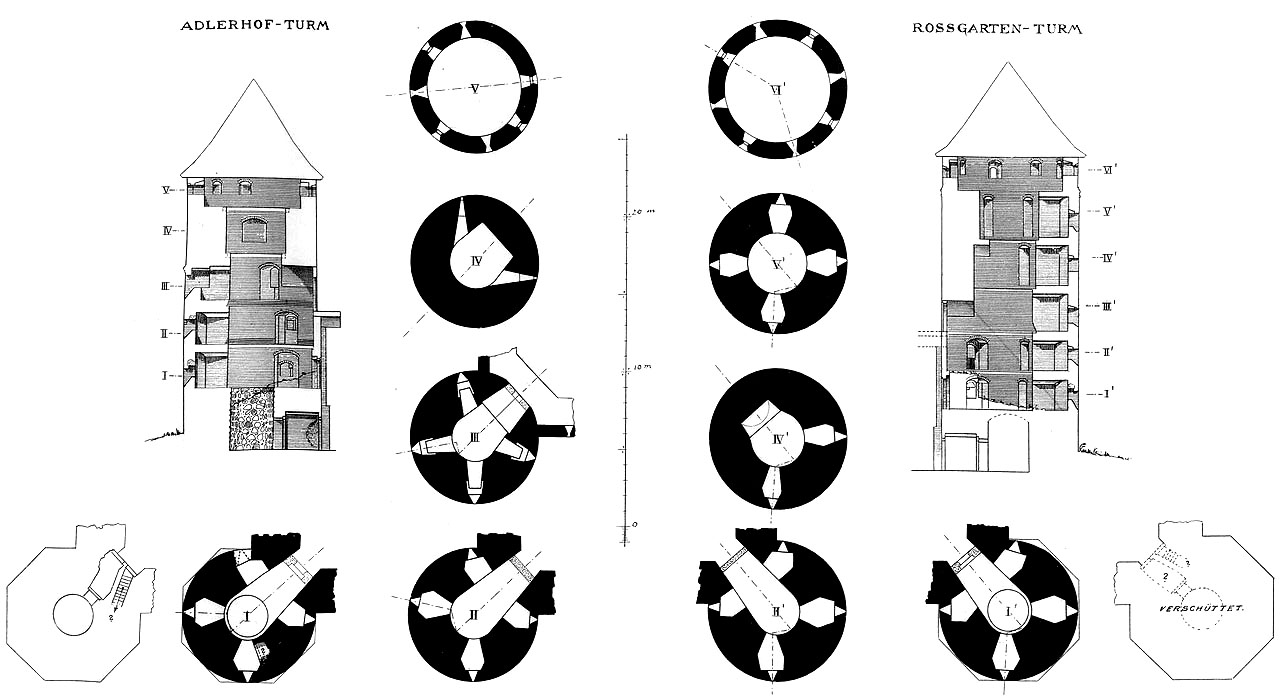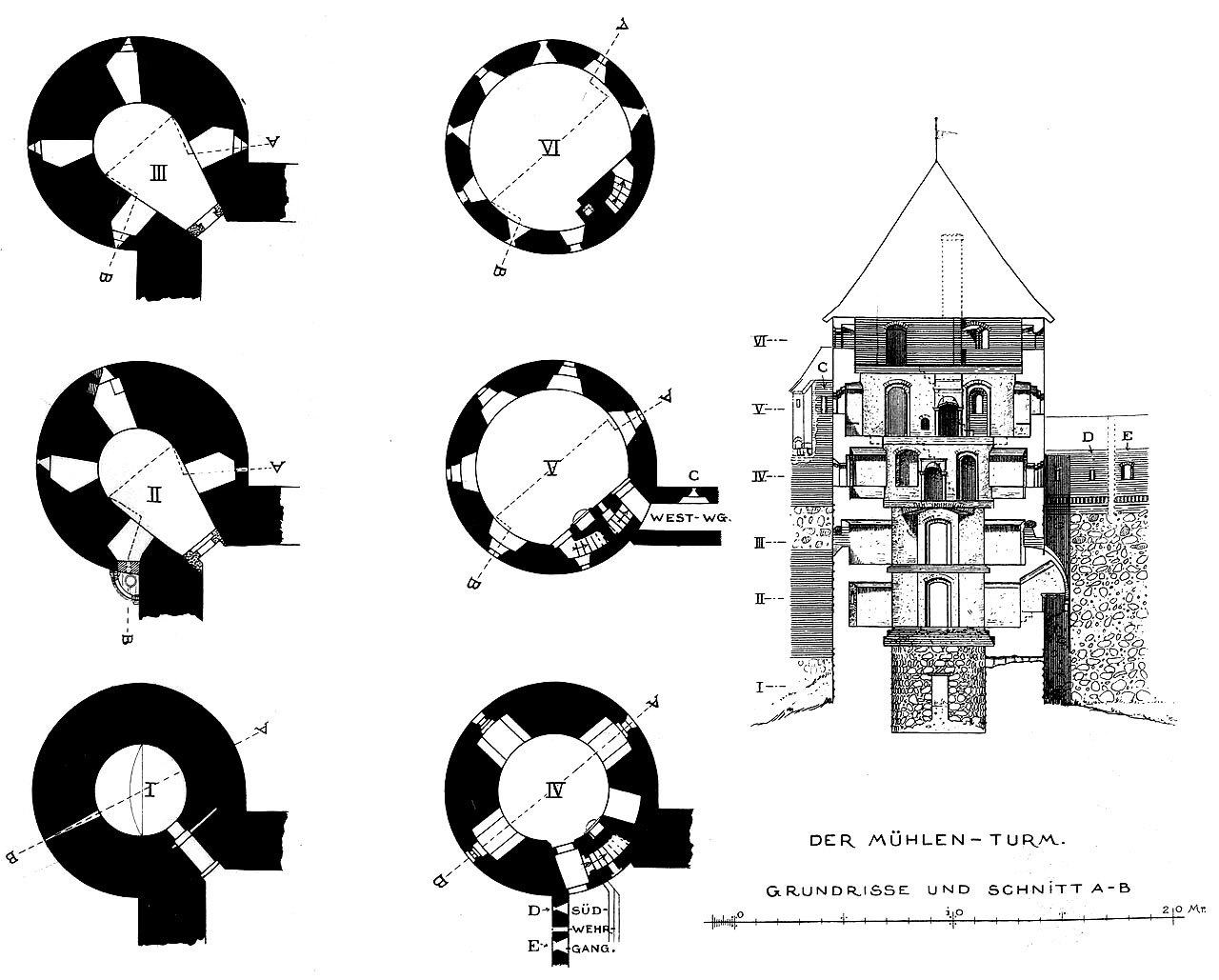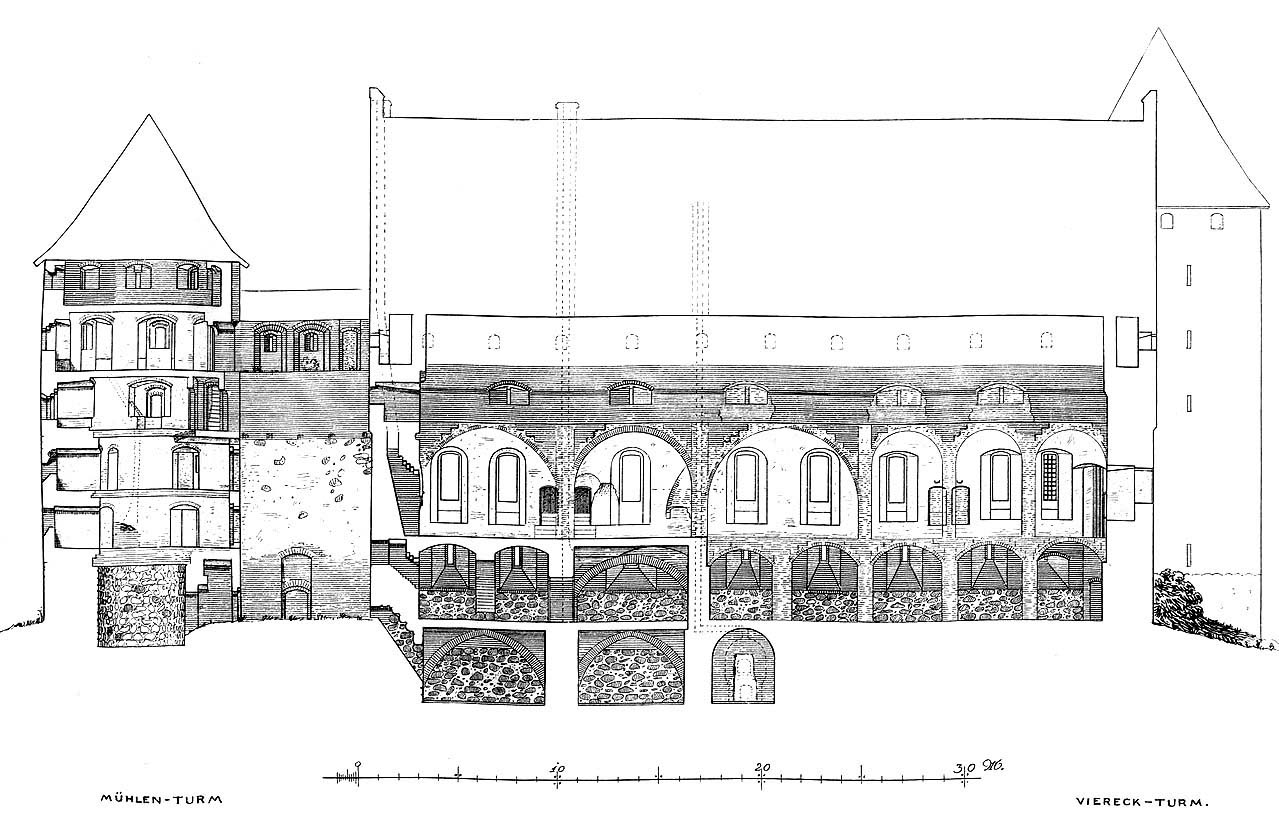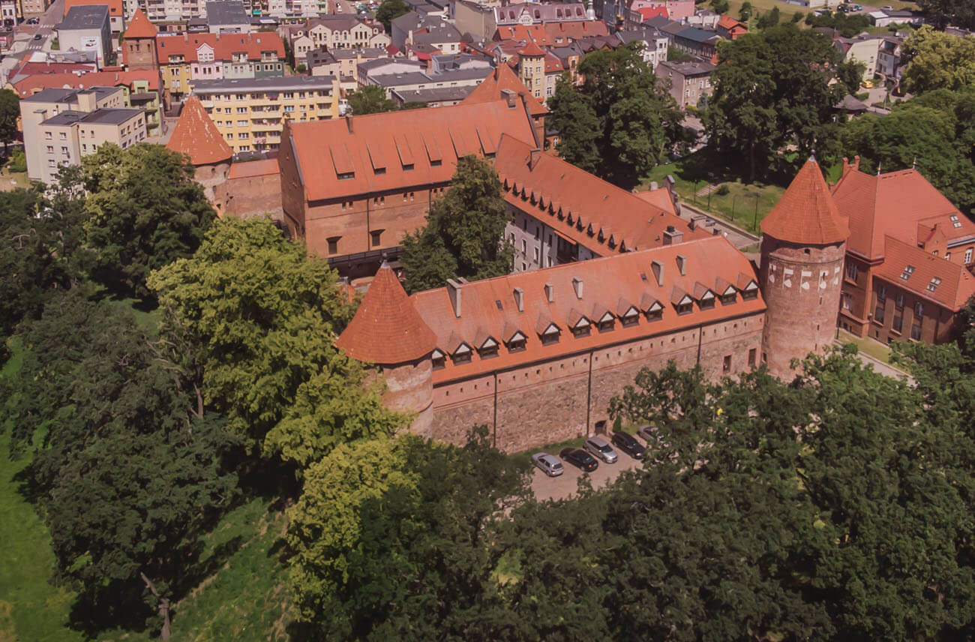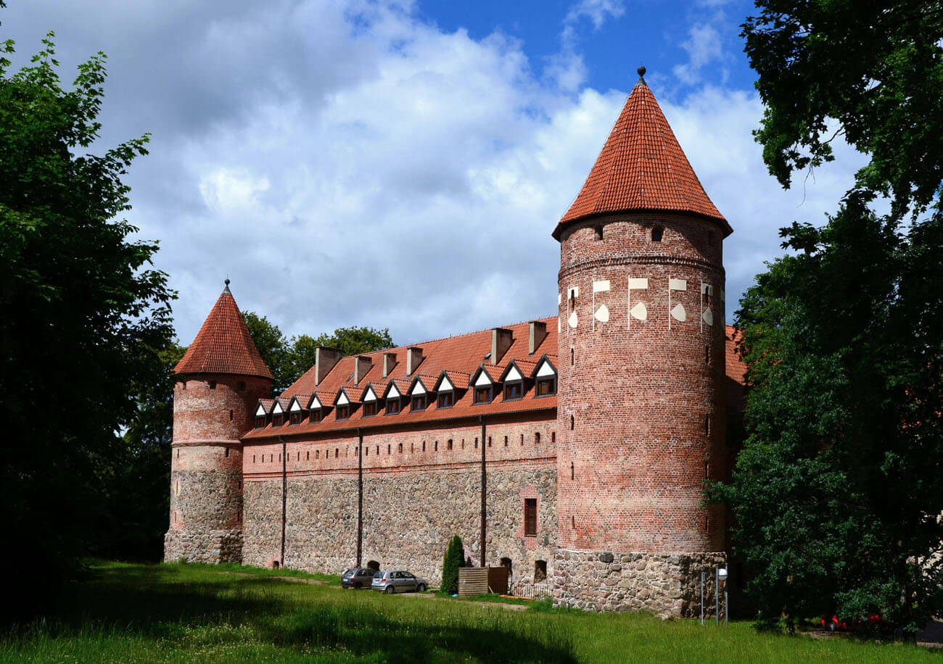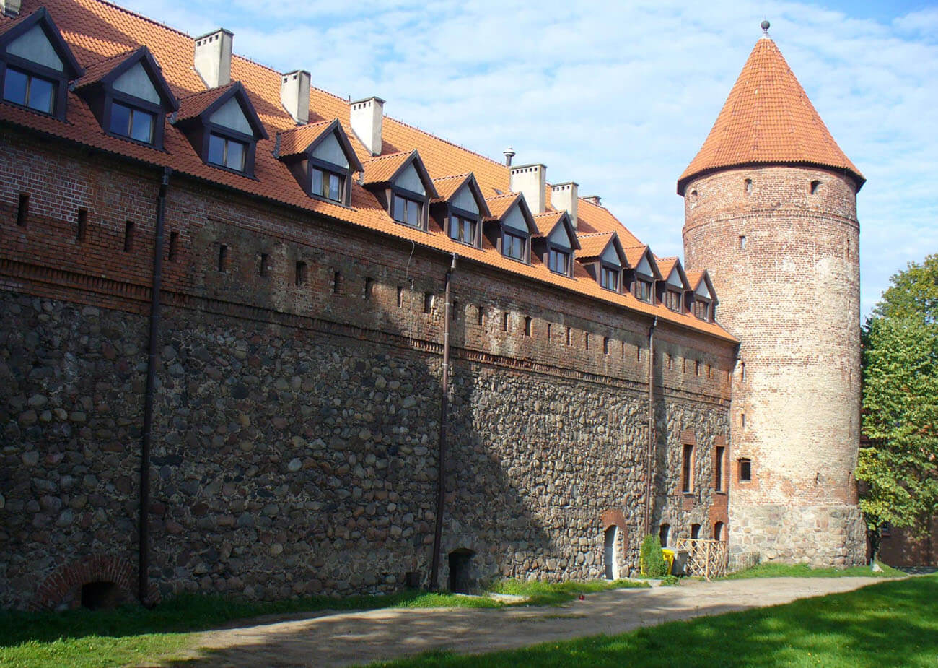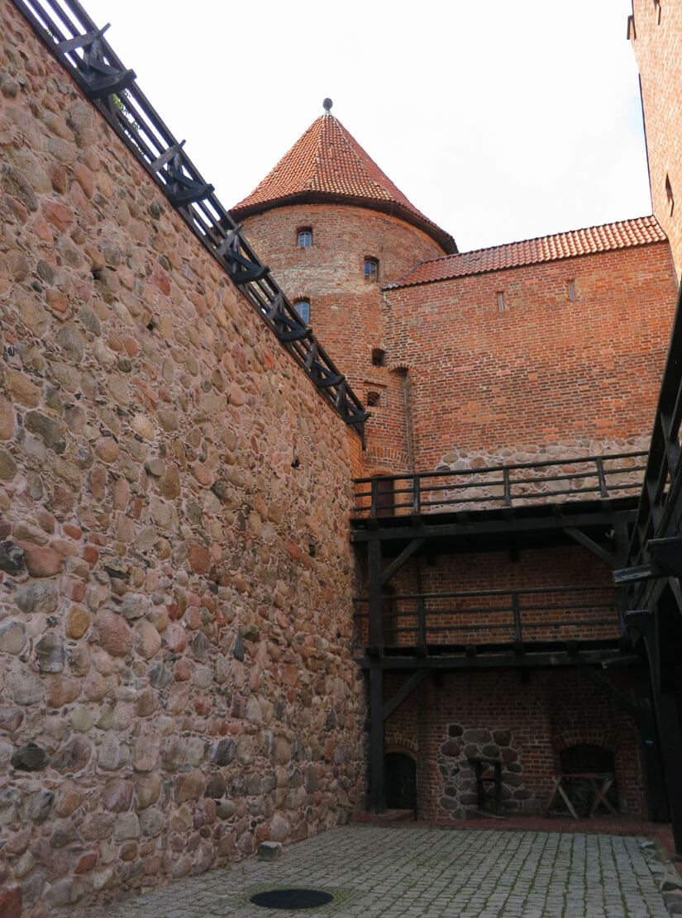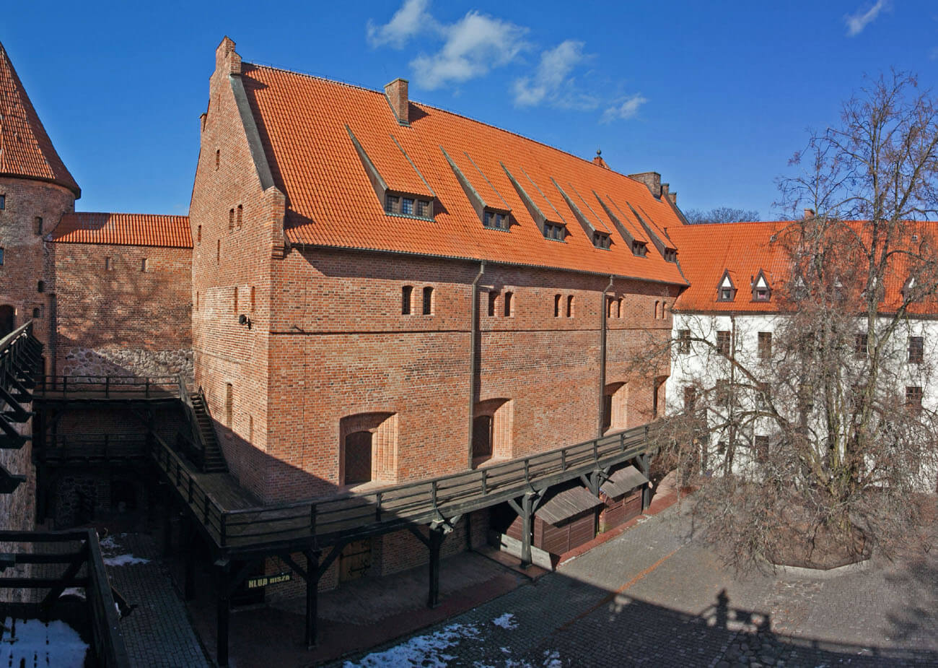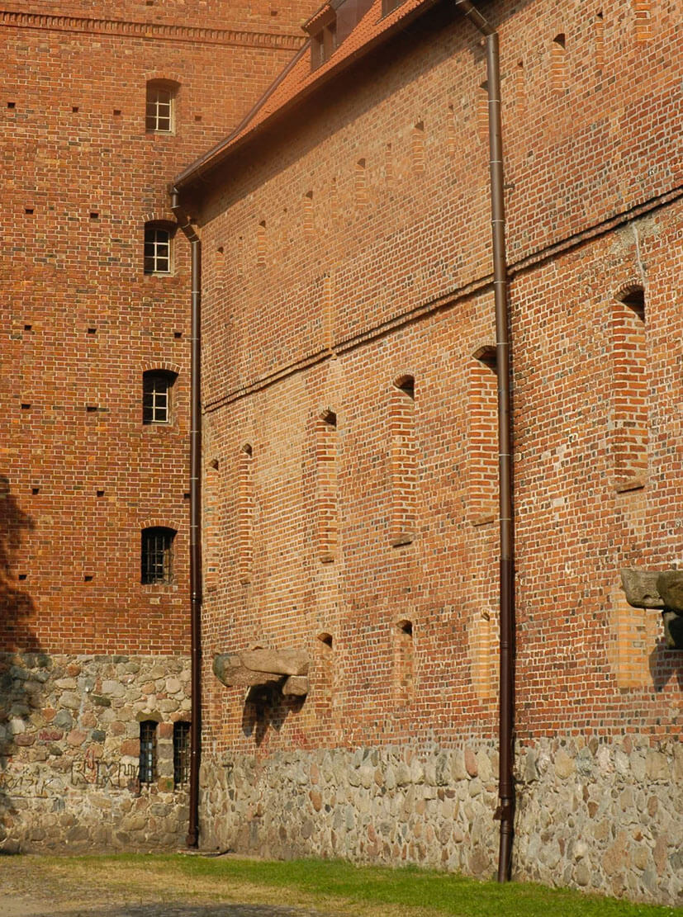History
The Teutonic Knights took possession of the Słupsk land in 1329, as part of a twelve-year pledge from the West Pomeranian princes. In the same year, they also bought the Bytów land from the knight Henning Behr. Although in 1341 the princes paid off the debts and the Order was forced to return the Słupsk land, the territory of Bytów remained in the hands of the Teutonic Knights. In 1346, the new acquisition was managed by a Teutonic commander, but over time the rank of Bytów was reduced to the seat of the pfleger. At least from the 1370s, this official was directly subordinated to the authority of the Grand Masters residing in Malbork. His residence was then the Bytów manor, described in 1389 by the Swedish envoy Nicholas Platy of Roskilde as “curia habitaccionis provisoris de Buthow”.
The Teutonic Knights began building the brick Bütow castle in the early 1390s, during the rule of pfleger Jakob von Reinach. According to recordes in the book of the Malbork treasurer, in 1399 construction works were already very advanced. On the order of Grand Master Conrad von Jungingen, a bricklayer from Bytów was also than sent to Nidzica to inspect the local castle, probably to gain additional knowledge before starting the finishing works. In the years 1400-1403, as the work progressed, the amounts paid for the construction of the castle gradually decreased. In 1404, in addition to bricks, large quantities of roof tiles were purchased, and an anonymous bricklayer received money for laying the floor and repairing the furnace in the refectory. The construction works were then supervised by Niclaus Fellenstein, an outstanding Teutonic builder brought from Malbork. He was probably the author of the concept, which departed from the typical scheme of the Teutonic Knights commandry castle and allowed the use of firearms for defense. At the end of the 14th century, this was an innovative solution, probably introduced due to the great importance of the Bytów, located in the border area, close to an important trade and communication route connecting the Teutonic state with ethnically German areas, from which military and material aid flowed to the Teutonic Order. The construction of the Bytów castle was completed around 1405-1406, when the equipment of the castle chapel was purchased for 11 fines, the windows were glazed and a chute was created.
After the defeat of the order in the Battle of Grunwald in 1410, the castle and the Bytów land briefly came under Polish sovereignty, but after signing the First Peace of Toruń in 1411, the Teutonic garrison returned. In the following years, due to the financial problems of the order, the castle declined, especially since in 1433 it was damaged during the siege by the Hussite army. This was mentioned by the letter of the Bytów pfleger to the Grand Master of the Teutonic Knights from 1451. Repair works were then planned, because the pfleger purchased large amounts of lime and wood and sent to Tczew for help in the form of wagons and people for transport. Perhaps the renovation was not completed, because three years later, after the outbreak of the anti-Teutonic uprising and the Thirteen-year Polish-Teutonic War, the castle surrendered without a fight to the townspeople of Gdańsk. In 1455 they handed it over to the Polish King Kazimierz Jagiellończyk. For merits the ruler gave Bytów to the prince of Słupsk, Eric II, but due to weak defense, in 1460 the castle fell into the hands of the Teutonic Knights again. Finally, only under the Second Peace of Toruń of 1466, the entire Bytów land together with the castle was incorporated into the Polish kingdom, although Kazimierz Jagiellończyk once again handed it over to fief of Eric II.
From 1466, the castle belonged to Pomeranian dukes and was the seat of their castellans. The successor of Eric II, Bogusław X, began the Renaissance transformation of the stronghold. It received earth fortifications, corner bastions and a transformed entrance. Around 1570, new economic and residential buildings began to be erected along the walls: the so-called Ducal House on the south-eastern side, and the office on the south-west side. In addition, in 1623, Bogusław XIV founded a house for princely widows at the northern corner. Being an important seat of Gryfit dynasty, the castle transformed into a comfortable, early modern residence.
The first losses castle suffered during the Thirty Years War, when the imperial army devastated Bytów. In 1638, after the childless death of the last Gryfit ruler, Bytów together with the castle passed into Polish hands, being the seat of starosts. During the Polish-Swedish wars the castle burned down, and a corner four-sided tower was blown up. Then, partly rebuilt, it served as a court and prison, and after World War II it was finally renovated with the seat of the West Kashubian Museum. A little earlier, in the 1930s, the four-sided corner tower was rebuilt.
Architecture
The castle in Bytów was built on an artificial hill, located south-east of the town, with which it was not connected by fortifications. From the south and west, it was flowed by the small Bytówka River, which also formed a bend around the town. The castle was built of bricks laid in a Flemish bond and of irregularly layered erratic stones, on a rectangular plan with dimensions of 52 x 72 meters. Its characteristic feature was the lack of a fortified outer bailey in front of the main defensive circuit, and at the same time an innovative approach to changes in the art of war.
The defensive perimeter of the castle was formed by a wall 12 to almost 15 meters high, pierced in the crown with loop holes, spaced on average every 1.5 meters and splayed inwards to enable wide fire on the foreground. Access to them was provided by wall-walk porches, which were probably covered with roofs to protect against cold and rain. The wall-walks were also connected to several latrines, set on moulded bricks on the facades. Presumably, the castle also had an external defensive wall, the relics of which were wrongly identified as a dansker-latrine tower (however, these were built only in the Teutonic commander’s castles, and not in lower-rank buildings, moreover, the slopes of the castle hill in Bytów were too steep, no adequate support was created in the perimeter wall for arcades, and hygiene was ensured by numerous suspended latrines).
Massive corner towers, three cylindrical ones and one four-sided, played an important role in the defense system (the eastern and southern of the cylindrical towers were placed on octagonal pedestals). The four-sided tower stood on the northern side, directly next to the residential house, on the western side there was a Mill Tower, on the eastern side the Rose Tower and on the south the Field Tower. All four towers protruded in front of the perimeter of the walls to enable flanking fire. It had loop holes on individual levels, radially located and set in special recesses, adapted to the use of firearms. Their upper floors, separated by timber ceilings, were also good observation points, while the dark, vaulted lower floors were intended for warehouses and prison cells. The four-sided tower, as adjacent to the main castle house, may have partly served residential purposes. The western and southern tower had six floors each, while the eastern tower had seven floors, probably due to its orientation towards more easily accessible terrain. On the lower floors the cylindrical towers were opened to the courtyard, which allowed smoke from firearms to ventilate. In the case of the western one, there were two opened floors, and in the other two, three.
The entrance to the castle was located in a four-sided gatehouse in the center of the north-eastern curtain of the wall, located inside the perimeter of the walls, in the courtyard, but preceded on the outside by a simple foregate. The road to it led through a drawbridge over the moat, about 10-14 meters wide. The gatehouse had a height equal or slightly higher than the neighboring curtains, thanks to which it was accessible from their wall-walks. Inside vertical communication was provided by stairs in the thickness of the wall. Above the gate passage with a pointed portal, there were three floors with rooms lit by single windows, of which the first two could be heated with fireplaces. The moat originally covered the castle only from the two most accessible sides. On its outside, contrary to older assumptions, there was no second gatehouse.
The castle space inside the perimeter of the main defensive wall was divided by a transverse wall into two parts: a larger eastern one, accessible through the gatehouse, and a smaller western part. The eastern courtyard probably served as an economic ward, where a stable, coach house, warehouses, or various types of sheds were attached to the curtains, while the western courtyard housed representative and residential rooms. The smaller courtyard had also a well and a vaulted kitchen with a fireplace and a brick chimney, attached to the south-west wall. The brick lining of the well was partially embedded in the transverse wall, which had an exceptionally massive structure, 2.4 meters thick, corresponding to the dimensions of the perimeter wall. This would indicate that it serves not only a delimiting function, but also a fully defensive one. Communication between the courtyards was via a simple gate in the transverse wall, located closer to the southern end.
At the north-west curtain there was the above-mentioned residential house, which was a structure 36 meters long and 11 meters wide, adjoining the four-sided tower at the corner. It was a four-story building with a basement, accessible directly from the courtyard, from which one could go directly to the basement and ground floor rooms. From the courtyard side there was a wooden porch adjoining it, serving as communication route with the chambers on the first floor. The high attic was accessed using a spiral staircase located in the south-west corner. The shorter walls of the residential house were topped with Gothic gables, limiting the long gable roof.
Inside the building, the basements served as pantries, while the ground floor housed utility and economic rooms. The basement was divided into seven chambers covered with groin and barrel vaults. There were probably five vaulted rooms on the ground floor, accessible from the courtyard through four segmental portals with roller-shaped jambs. The main six rooms, such as the chambers of the pfleger and his knights, the refectory heated by a stove and the chapel, occupied the representative first floor. This floor was illuminated by high windows located on the north-west side, and there were also small latrines suspended on the external façade (unlike those at the wall, mounted on stone corbels). The only room without a latrine, the third from the south-west, must have been occupied by a chapel. Access to the first floor chambers was provided by five irregularly placed portals, accessible from the wooden cloister. The top two floors served as a granary and warehouse. There was also a defensive porch (gallery) in the thickness of the perimeter walls.
Current state
The renovated castle in Bytów is one of the best preserved Teutonic strongholds. Despite the changes introduced in early modern times, its medieval layout is fully visible. Post-medieval changes led to the construction of the south-east and north-east wings, the need to rebuild the four-sided tower, loss of vaults and the west gable in the Teutonic wing, as well as the collapse of its south-west corner with stairs in the thickness of the wall. Some of the original wall-walks were also removed and replaced with new ones at the end of the 17th century. Currently there is a hotel with a restaurant in the so-called The Ducal House, a library with a reading room in the east wing and the West Kashubian museum with rich collections of folk culture in the north wing. Opening hours can be checked on the castle page here.
bibliography:
Architektura gotycka w Polsce, red. T. Mroczko, M. Arszyński, Warszawa 1995.
Janocha H., Lachowicz F., Zamki Pomorza Środkowego, Koszalin 1990.
Jóźwiak S., Wasik B., Murowany zamek prokuratorów krzyżackich w Bytowie w średniowieczu. Chronologia wznoszenia, rozplanowanie i układ przestrzenny, “Zapiski Historyczne”, t. 88, z. 4, 2023.
Leksykon zamków w Polsce, red. L.Kajzer, Warszawa 2003.
Steinbrecht C., Die Ordensburgen der Hochmeisterzeit in Preussen, Berlin 1920.
Sypek A., Sypek R., Zamki i obiekty warowne Pomorza Gdańskiego, Warszawa 2003.

