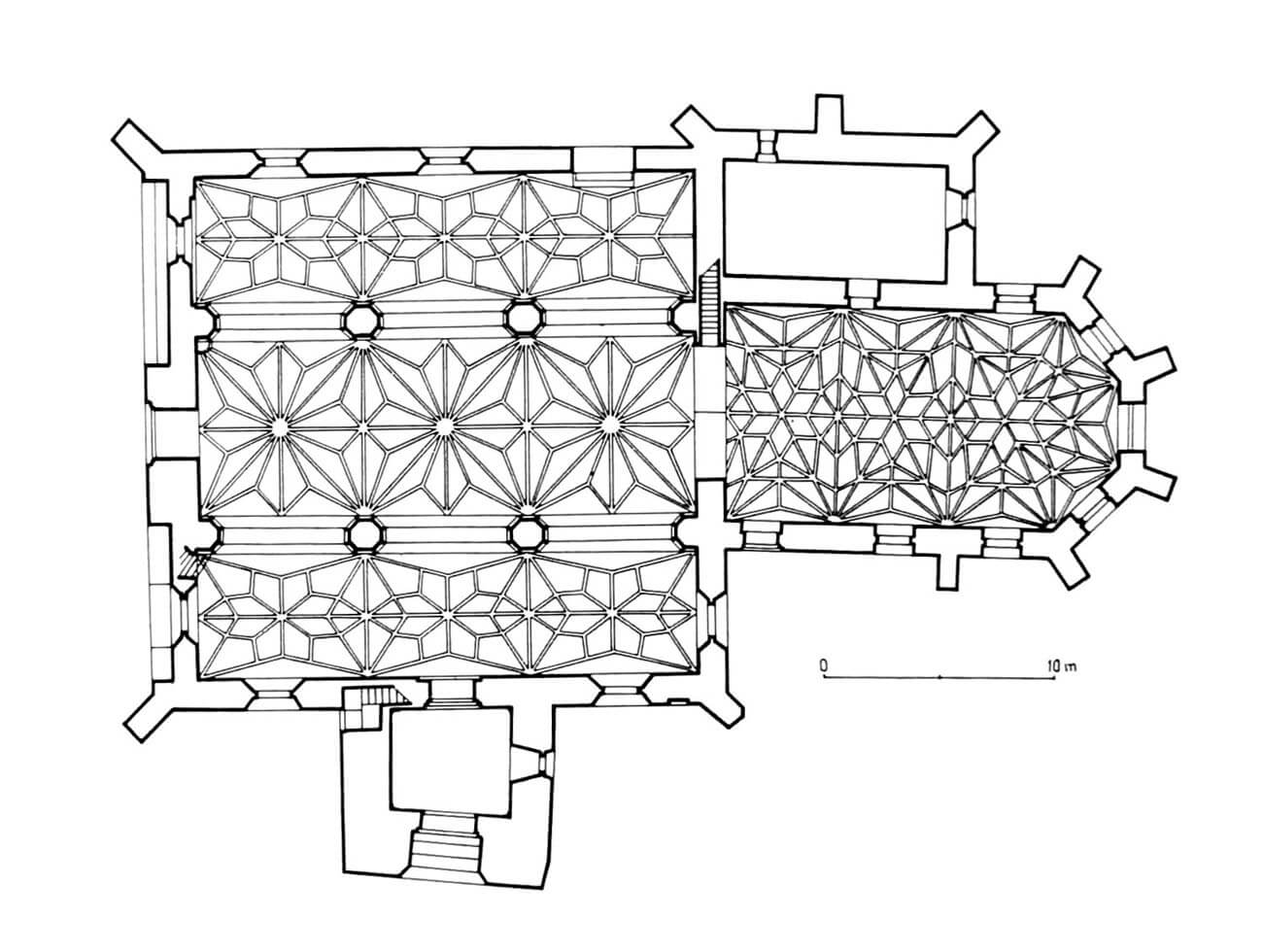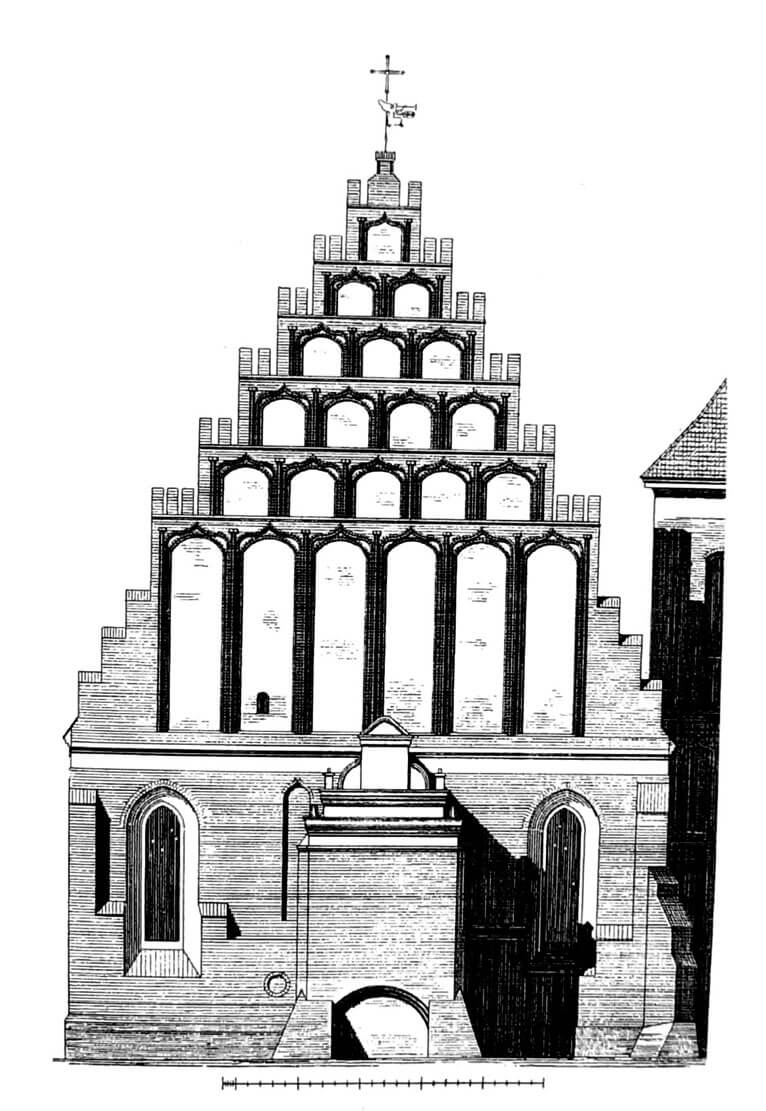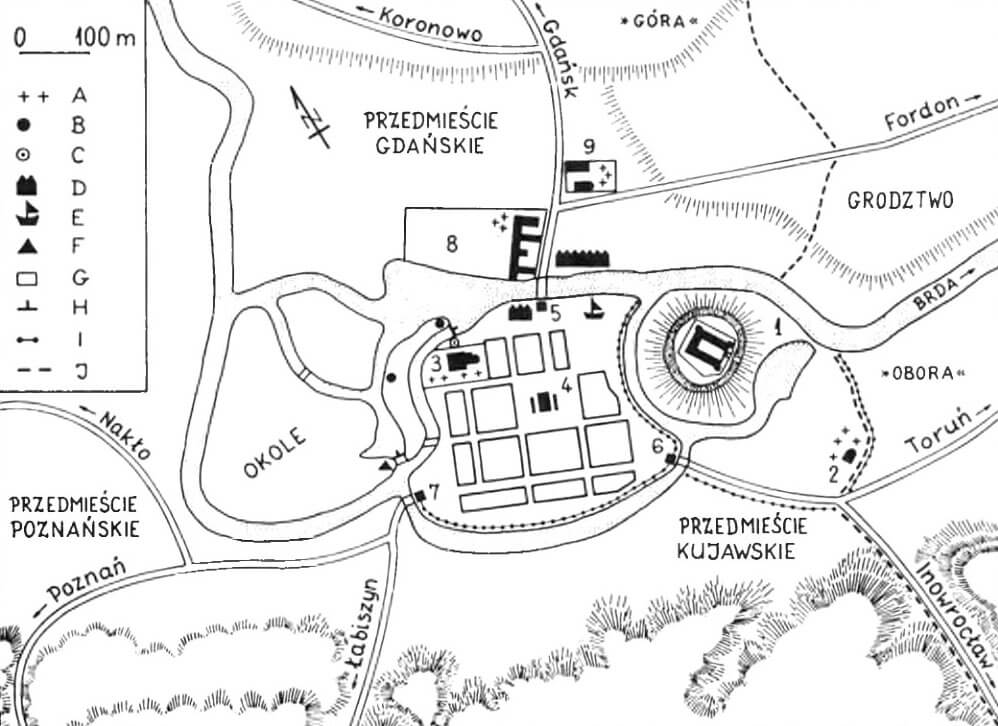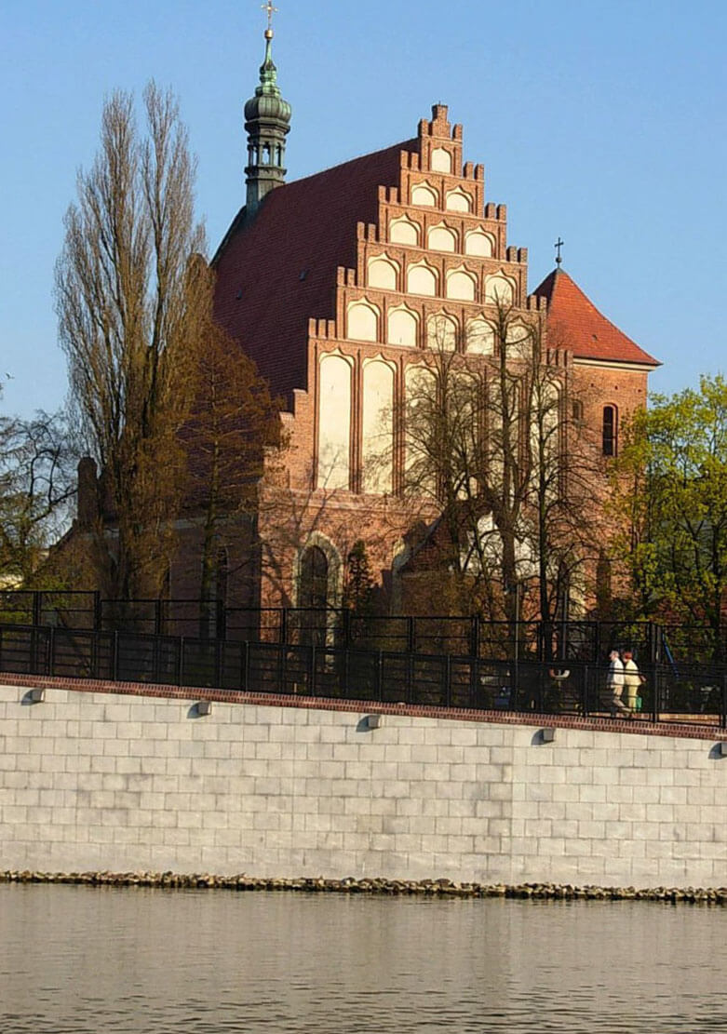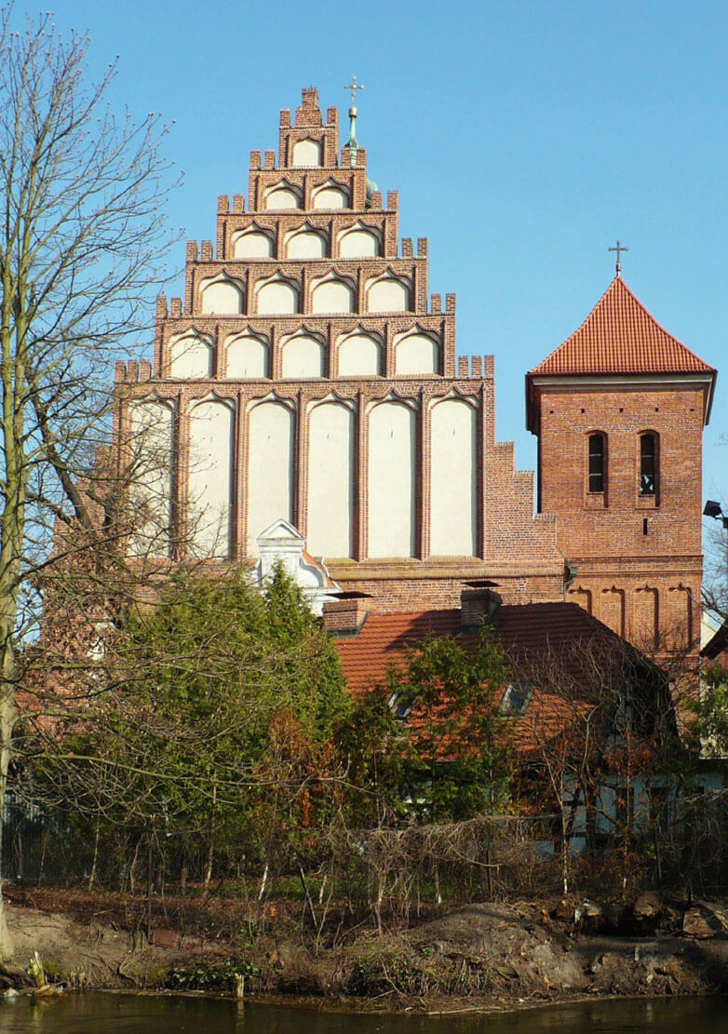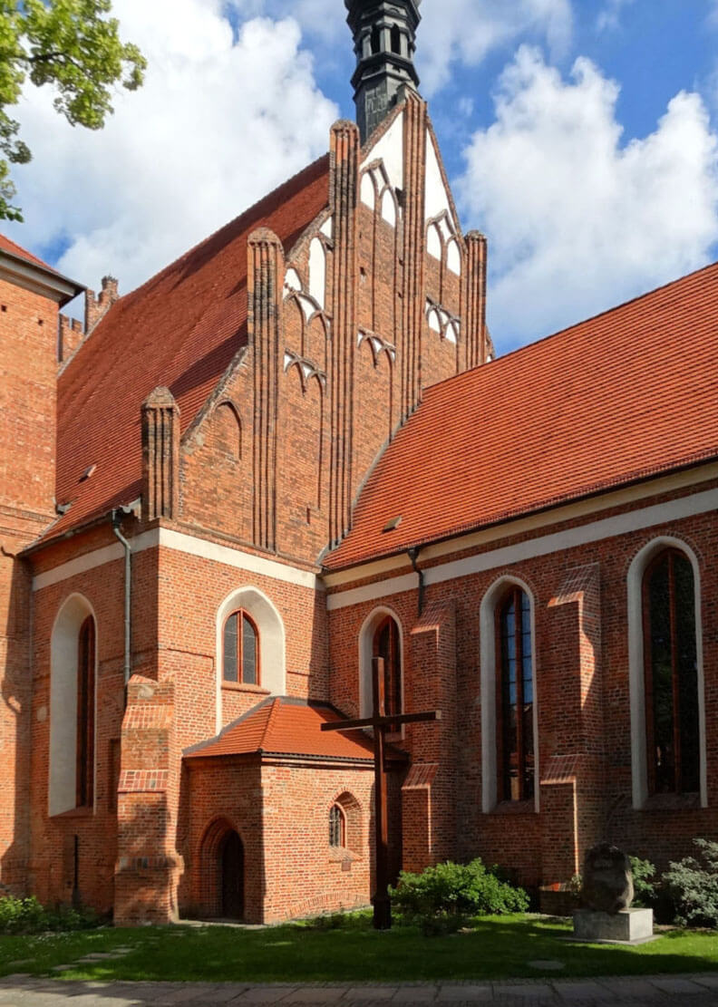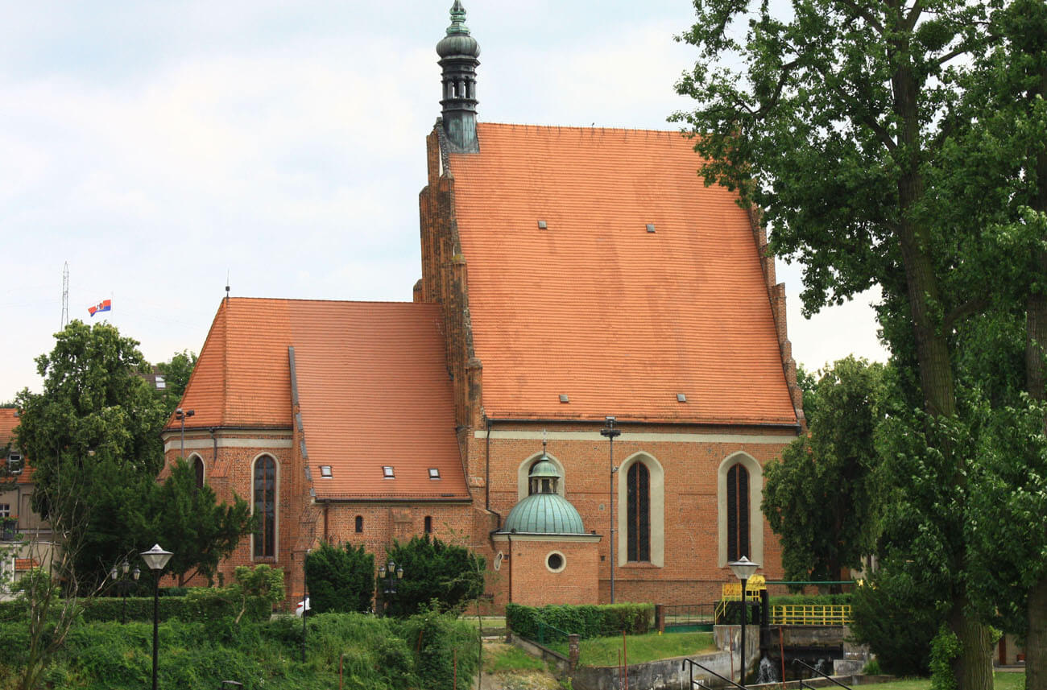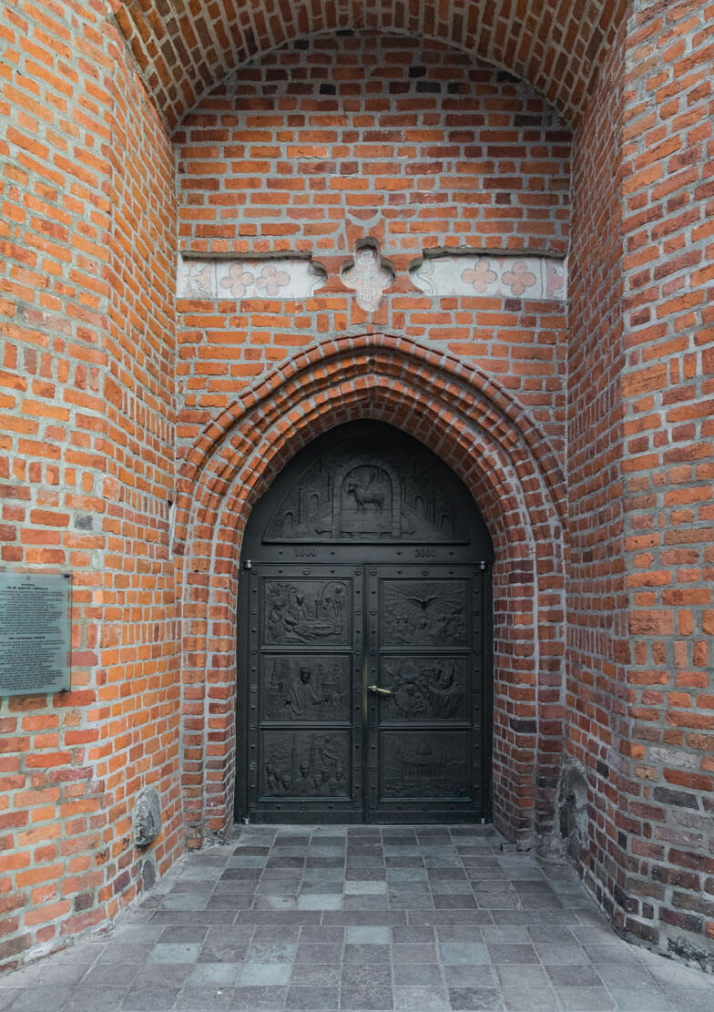History
The first parish church in Bydgoszcz was erected after the town foundation in 1346, although this act itself did not endow the church, leaving these matters to the mayor and townspeople. In 1402, the rector of the parish church in Bydgoszcz named Krystyn appeared in documents, while in 1408 the church of St. Nicholas itself was mentioned. A year later, it could have been destroyed when the town was set on fire by the Teutonic Knights, although the extent of the damages at that time was not recorded. Further destruction was caused by the great fire of the town in 1425. The burnt church was probably already made of bricks, because the town archives were kept there, probably considering the church to be safer than the timber town hall.
The reconstruction, and in fact, the construction of the new, late Gothic church began in the second quarter of the 15th century, from the chancel and the northern wall of the nave, which was partially preserved from the old building. The chancel may have already performed sacral functions after completion, until the rest of the building was completed. The progress of works in the construction of further elements depended on the inflow of funds, which could not be fully provided by the townspeople and the local nobility. The outbreak of the Thirteen Years’ War in 1454 provided favorable conditions for raising funds for the construction of the parish church. During it, Bydgoszcz hosted King Kazimierz Jagiellończyk many times within town walls, also many dignitaries and knights. In addition, in the years 1457-1475 the office of the local starost was held by Jan Kościelecki, one of the greater magnates. In 1466, the church was probably already finished, because the brotherhood of Corpus Christi was founded there and the altar of the Virgin Mary was founded. The work was certainly completed before 1497, when the bishop of Włocławek, Krzesław from Kurozwęki, celebrated a synod for the clergy of Kujawy in the parish church.
From the 15th / 16th century, the right of patronage over the Bydgoszcz parish church belonged to the Polish kings as the owners of the town. It allowed them to present candidates for the office of parish priest to the bishop of Włocławek for approval, and thus decide on the staffing of this office. Patronage rights in relation to church benefices were the privilege of their founders, so the right of patronage probably fell into the royal hands only in the years 1403 – 1408, when Władysław Jagiełło bought the Bydgoszcz hereditary mayor office and incorporated its salary into the property of the local starosty.
At the turn of the 15th and 16th centuries, the side aisles of the church were raised, the gables were transformed, the chancel was vaulted, and a tower was added to the south side of the church. Until 1502, only construction work was carried out to finish the interior and decorate the church. In the 16th and early 17th centuries, two side chapels were added to the church and the Gothic sacristy, adjacent to the northern wall of the chancel, was expanded. In 1650, the third floor of the tower was built, probably replacing the original, wooden top.
The eighteenth century brought progressive devastation and neglect of the building. In the years 1806-1813 the church served as a warehouse, first for the needs of the French and then Russian troops. Renovation works were carried out in 1819, and then more thoroughly in 1830, with three chapels in total ruin dismantled. Another major renovation in 1922-1925 contributed to the creation of a modernist polychrome inside. During World War II, the church was damaged, but it was rebuilt in 1945-1949.
Architecture
The parish church of Bydgoszcz, like most sacral buildings of the medieval period, was orientated towards the cardinal sides of the world. It was situated on the north-west side of the town square, in the bend of the Brda River. It was built of bricks as a three-bay building with central nave and two aisles, initially a basilica, and then a hall, erected on a plan similar to a square (24.5 x 24 meters). On the eastern side there was a spacious, three-bay chancel (interior 17 x 9 meters), ended with polygon, adjacent to the north with the sacristy on a rectangular plan. A three-story tower with a probably wooden third floor was added atypically to the central bay of the southern aisle. Next to it, from 1466, the chapel of St. Anna was situated. An unusual solution, probably resulting from the incorporation of relics of an older building into the late Gothic church, was the creation of a chancel wider than the central nave (by almost 2 meters), and its deviation from the axis (by nearly 1 meter).
The walls of the church were clasped from the outside with buttresses, in the corners situated at an angle. A plastered band frieze was placed in the top part of the walls, the horizontal divisions were also provided by drip cornices and cornices under the eaves of the roofs. The western gable of the nave got the stepped form, filled with six zones of blendes (the lower one was created as the highest), while the eastern gable was triangular, divided by six polygonal pilaster strips turning into pinnacles. The eastern blendes received two-pointed and twin forms, the western ones were crowned with ogee and segmental arches. On the western gable, low pinnacles referring to the battlement were used. The storeys of the tower were divided with plastered bands, and on the first floor there was a row of blendes with ogee arches made.
The interior of the nave was divided into aisles by two rows of octagonal pillars with shafts in the corners and impost cornices instead of capitals. There were ogival arcades, moulded on both sides, but due to the deviation of chancel from the axis, the northern row of arcades and pillars was not formed in line with the chancel wall (this was forced by the desire to maintain the same 5-meter width of both side aisles). The central nave was covered with an eight-arm stellar vault, while in the aisles and the chancel, stellar-net vaults were used. The ribs in the nave were springing from corbels, while in the chancel they were embedded directly into the walls. The central nave was separated from the chancel by a pointed-arched arcade. In the thickness of its northern wall, a straight flight of stairs leading to the attic was set unusually. Another staircase was embedded in the thickness of the tower wall.
Current state
The church basically preserved the late Gothic spatial layout and shape, enlarged by several early modern annexes. To the west there is a Renaissance annex from the turn of the 16th and 17th centuries with an open vestibule in the ground floor, from the north a chapel with a Baroque cupola, and a neo-Gothic porch between the south aisle and the chancel. Neo-Gothic is also the vault in the ground floor of the tower and the eastern portal to the sacristy. The highest storey of the tower is early modern, built in the middle of the 17th century. The chapel of St. Anna, once adjacent to the tower, has not survived.
bibliography:
Architektura gotycka w Polsce, red. T. Mroczko, M. Arszyński, Warszawa 1995.
Łbik L., Narodziny bydgoskiej parafii, średniowieczne świątynie, parafialny laikat, dekanat, „Kronika Bydgoska”, Bydgoszcz 1999.

