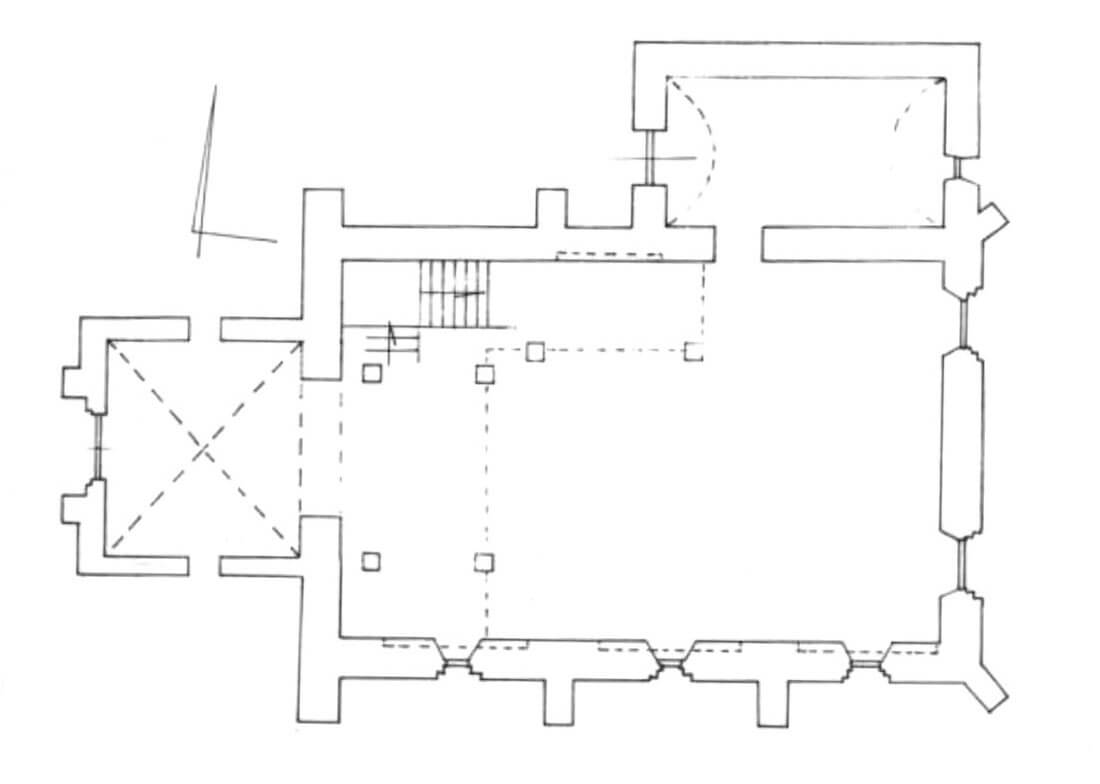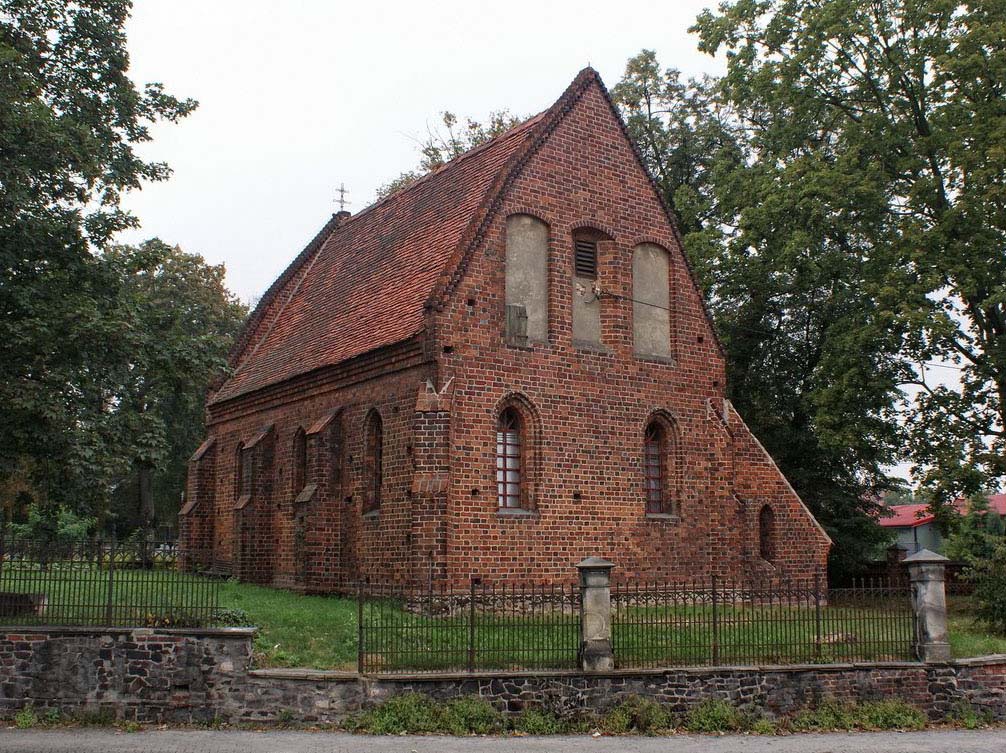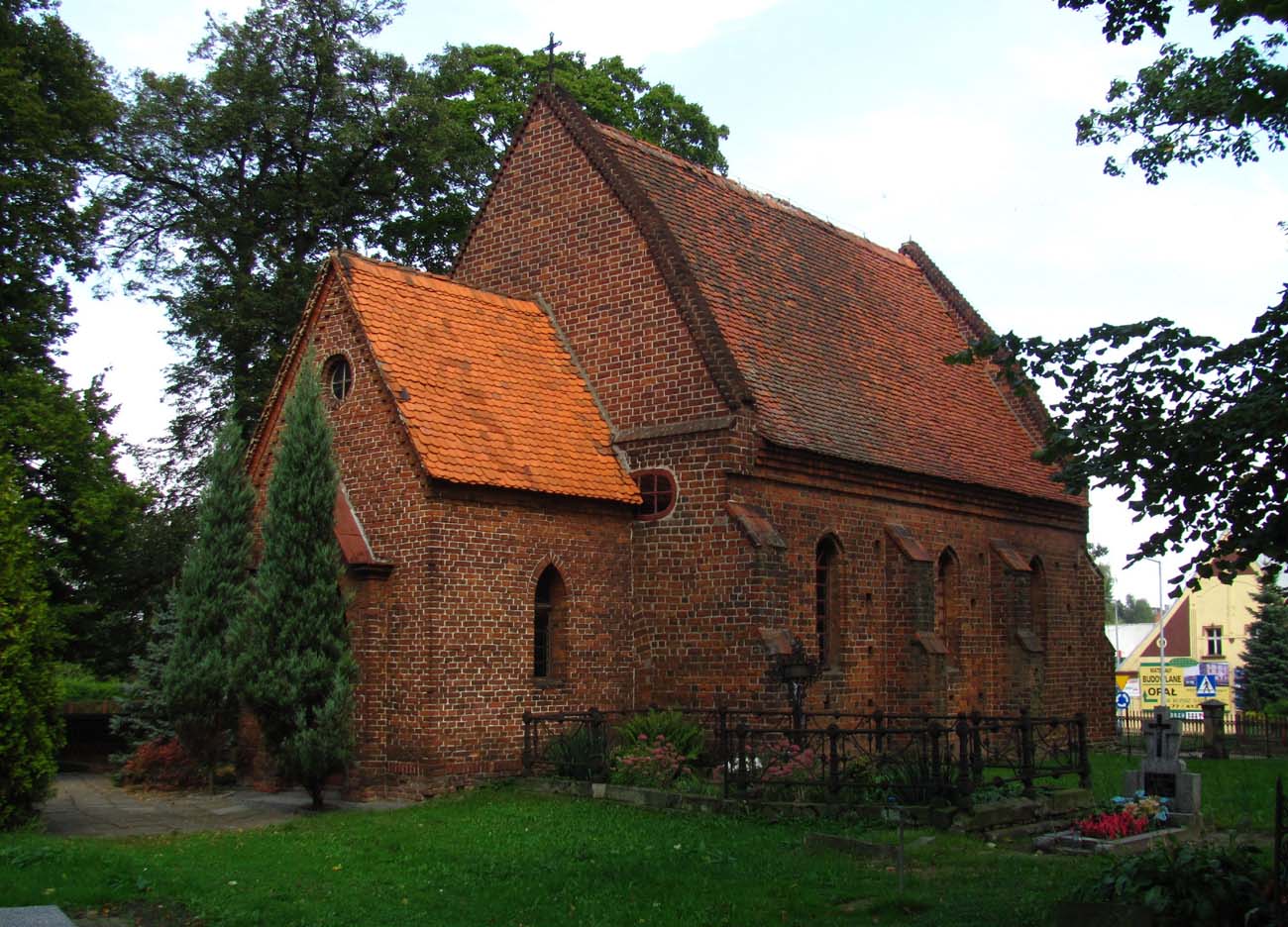History
Chapel of St. Hedwig was erected in the third quarter of the 14th century. Its founder was most likely Louis I, Prince of Brzeg, known as a great promoter of the cult of St. Hedwig. Perhaps the foundation took place in 1369, when the centenary of the saint’s canonization was celebrated. In documents the chapel was recorded in 1383, when the prince of Brzeg granted the townspeople of Byczyna the right of its patronage. In 1405, the foundation for the chapel of the altar of St. Andrew by Prince Louis II was recorded. Perhaps it was related to the fire that destroyed the building at the beginning of the 15th century. It burned down again in 1588, when, among others, the vault was destroyed.
In the first half of the 16th century, the Reformation was introduced in Byczyna. The suburban chapel was left to the Catholics, especially since in 1532 they lost the parish church of St. Nicholaus. Thus, at the turn of the 16th and 17th centuries, the Catholics carried out the reconstruction, after the aforementioned fire of 1588. However, they did not rebuilt the vault, but covered the interior with a wooden ceiling.
In 1707, the chapel of St. Hedwig was granted to the Protestants. From then on, occasionally, and from the mid-eighteenth century more and more often, the area next to the chapel was used as an Evangelical cemetery (due to the liquidation of the cemetery in the town at the former parish church). In 1860, a western vestibule was added to the chapel, and in 1876 the gables were rebuilt. From 1929, the monument began to function as a funeral home, which resulted in a change in the interior design in the 1940s. After the Second World War, the chapel was not used for a long time, so its condition deteriorated. The renovation was carried out only in 1976-1977.
Architecture
The chapel was built on the western side of the chartered town, outside the defensive walls, on the land of the village of Polanowice, later the German Suburb. It was made of bricks laid in a Flemish bond with the participation of fired to black zendrówka bricks, which were placed quite regularly, but do not form geometric patterns. The bricks were connected with lime mortar, as was the low plinth made of stone, topped with brick, Gothic fittings. The fittings were also used in window frames and cornices.
The chapel was created as an aisleless building on a rectangular plan, three-bay, covered with a gable roof, with a relatively large sacristy on the north side. Despite the relatively small dimensions, the walls were enclosed from the outside with numerous stepped buttresses. Between them, pointed windows with moulded frames were regularly placed. The roof of the nave from the east and west was limited by gables, with the eastern one decorated with blendes. The entrance was located in the western wall of the chapel.
Inside the nave of the chapel, the longitudinal walls were divided by pointed, moulded recesses, in which windows were pierced in the middle from the south. The northern wall, in accordance with the medieval building tradition, was devoid of openings directed outside, only the portal led to the sacristy. The chancel was not architecturally separated, unless there was a lighter (wooden) partition of the rood screen. In the Middle Ages, the nave was covered with a vault, moreover, a brick barrel vault was created over the sacristy.
Current state
The chapel is now located within a large municipal cemetery, near a busy roundabout. It has the original perimeter walls, although its upper parts and gables have been rebuilt and refaced with contemporary machined bricks. What’s more, the gables were originally slightly slimmer, and the roof was higher and steeper. The plinth is visible only in the eastern part of the chapel, due to the raise of the ground over the centuries. The western vestibule is an entirely modern addition. Unfortunately, the Gothic vault has not been preserved inside.
bibliography:
Biała karta ewidencyjna zabytków architektury i budownictwa, kaplica cmentarna p.w. św. Jadwigi, D.Stoces, Byczyna 2009.
Katalog zabytków sztuki w Polsce, t. VII, województwo opolskie, zeszyt 4, powiat kluczborski, red. T.Chrzanowski, M.Kornecki, Warszawa 1960.



