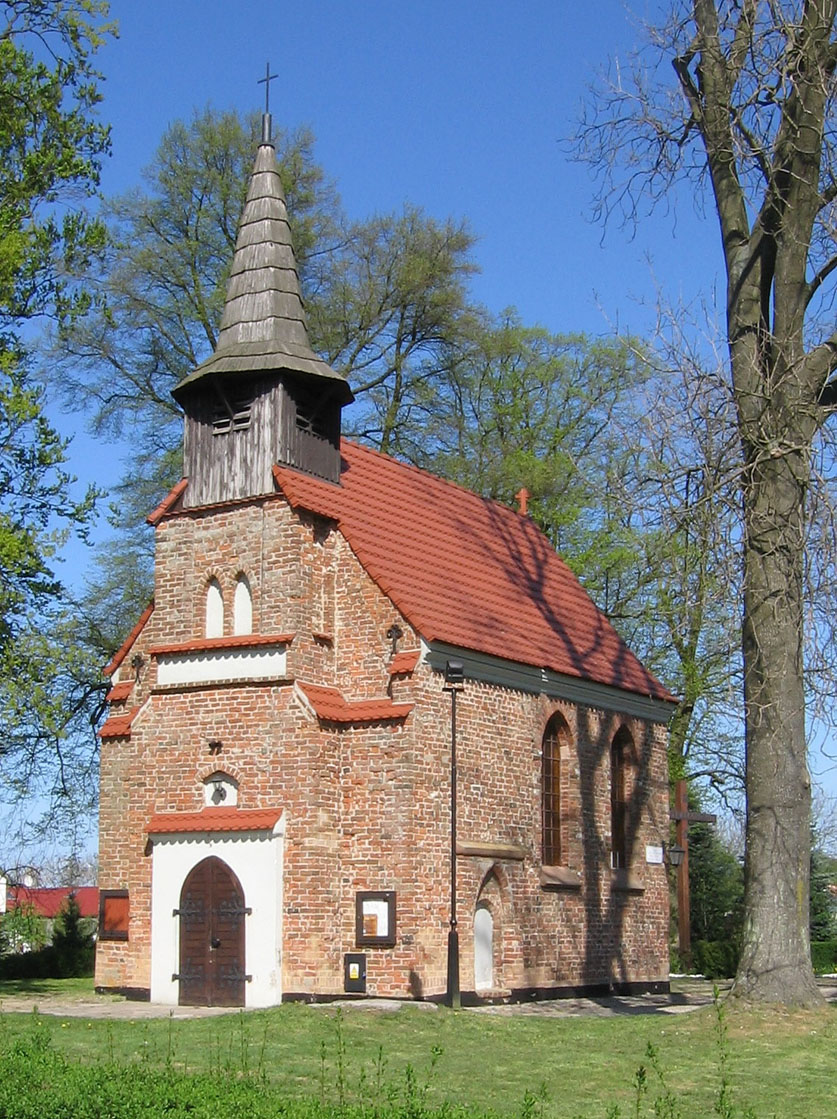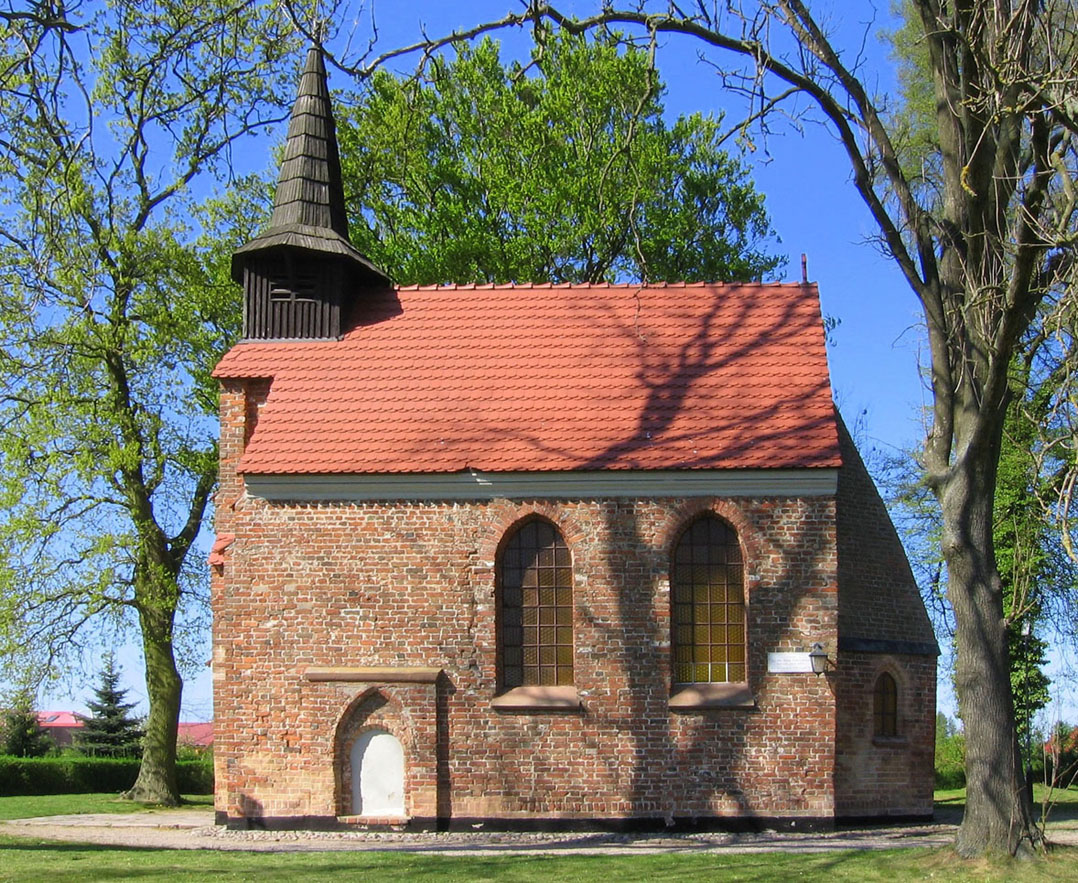History
Church of St. John the Baptist in Budzistowo was founded in 1222 by the Pomeranian Princess Mirosława, mother of Prince Barnim I, who then donated the temple to the Benedictine abbey in Mogilno. In 1298, on the initiative of bishop Peter, the church was granted several villages, and in 1333 the church was given to the bishop of Kamień. In the 15th century, the portals of the church were rebuilt and enlarged, and a three-sided apse was added. Subsequent reconstructions took place after the destruction of the Thirty Years’ War, the siege of Kołobrzeg by the Russians in 1758, and after 1807, when the Kołobrzeg fortress was besieged by the French. In 1865, a half-timbered tower was added, which was destroyed along with the rest of the church during the Second World War. The renovation of the monument was carried out in the years 1958-1959.
Architecture
The church was erected on the flat area of the eastern bank of the Parsęta River, originally occupied by the early medieval settlement of Kołobrzeg (Altstadt). It was built of bricks in the monk bond, as an aisleless structure with dimensions of 8 x 5 meters, with a small tower built into the front elevation. The entrance was made up of two opposite side portals: north and south one.
In the 15th century, at the eastern wall of the church, a three-sided apse was built on a trapezoidal plan, with a high, conical cover, with walls pierced by three pointed windows with moulded jambs. In the late Gothic period, the windows in the nave were also enlarged and the portals were transformed. The apse was covered with a cross-rib vault, while the interior of the nave was topped with a flat, wooden ceiling or an open roof truss.
Current state
The church in Budzistowo is one of the oldest preserved churches in Western Pomerania. Traces of the original windows of the nave have not survived to this day, because in their place in the 19th century new, large openings were made from the north and south. On the other hand, moulded, late Gothic windows of the apse are visible. The western entrance is a modern addition, the southern and northern ones have survived, but are currently walled up.
bibliography:
Die Bau- und Kunstdenkmäler des Regierungs-Bezirks Köslin, Die Kreise Köslin und Kolberg-Körlin, red. L.Böttger, Stettin 1889.
Kubicki D., Gotyckie świątynie powiatów koszalińskiego i kołobrzeskiego, Pelplin 2001.
Pilch J., Kowalski S., Leksykon zabytków Pomorza Zachodniego i ziemi lubuskiej, Warszawa 2012.


