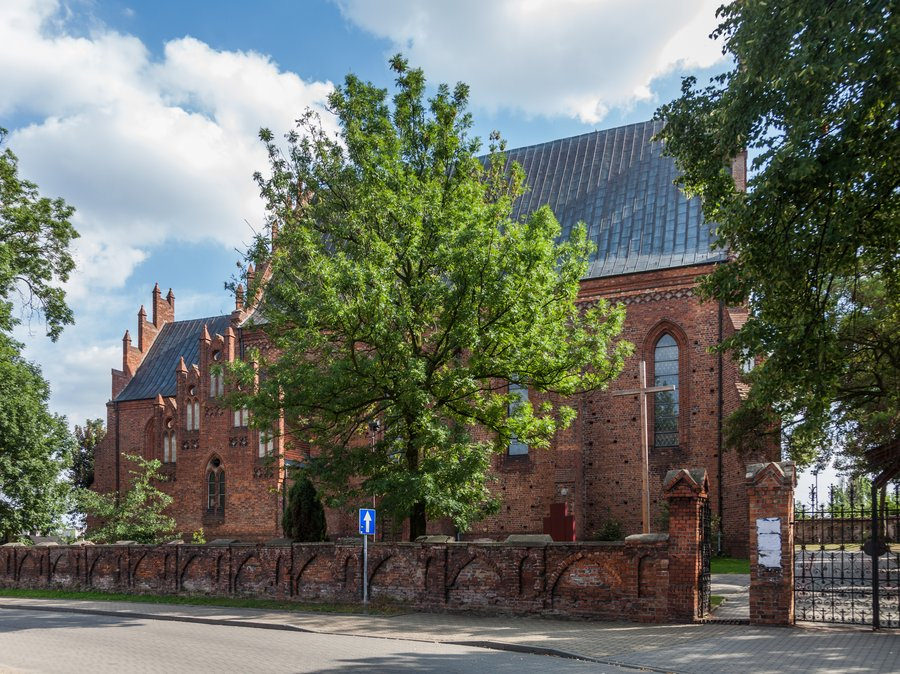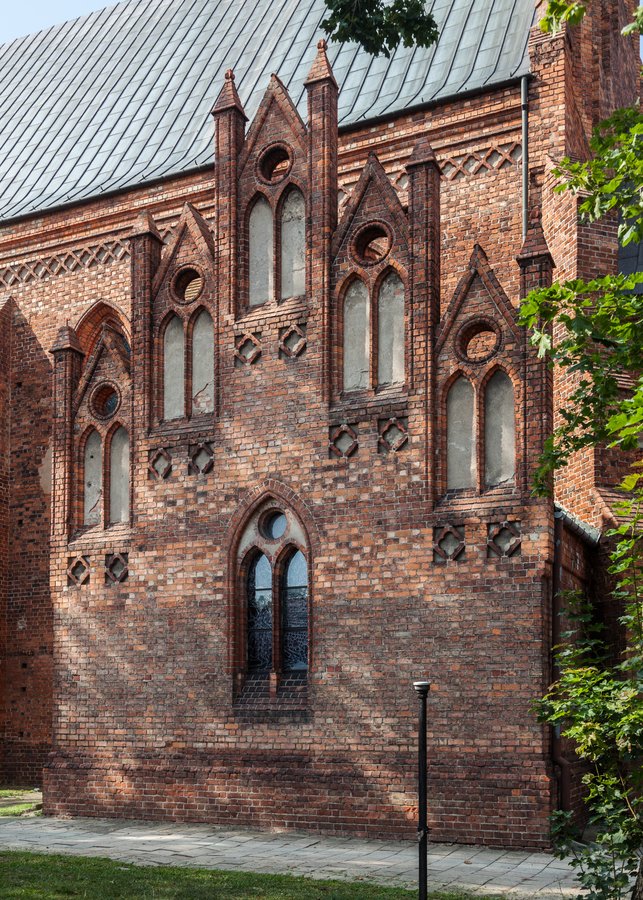History
The Gothic church of St. Stanislaus was built in the first half of the fourteenth century on the site of an older parish building from the thirteenth century, erected from the foundation of Prince Casimir I of Kuyavia. Work on it either began after 1332, or was then interrupted due to the Teutonic Knights invasion. The founder was probably the monarch, because later the kings had the right of patronage. Probably in the 15th century the church was enlarged.
The church burned down in 1556, probably as a result of nature or careless handling of fire. It was rebuilt quickly or the damages were not large, because at the end of the 16th century it was recorded that it was well-kept and relatively richly equipped (altars, organs, repainted facades). Perhaps it was related to the new patron of the church, after in 1578 King Stefan Batory included the parish in Brześć Kujawski to the salary of the cathedral chapter in Włocławek.
In 1657 the church suffered heavily during the fights with the Swedes. The reconstruction carried out in the Baroque style took place only in 1710, thanks to the efforts of Tomasz Niemierza, the archdeacon of Włocławek. In the following years, however, the church had to fall into neglect, because in 1806 it was closed due to the collapse of the vault. In 1812 it served as a warehouse for French troops. In the years 1819-1830 it was thoroughly renovated, and further repair work took place in 1867. Presumably in the mid-nineteenth century the southern chapel was demolished. In the years 1907-1909, a renovation was carried out, combined with the regothization of the building.
Architecture
The church was located in the southern part of the town, in the corner of the market square and at the same time in close proximity to the defensive wall. At the end of the Middle Ages, it had the form of a hall with central nave and two aisles. It consisted of a four rectangular bays and a much smaller, rectangular, two-bay chancel on the eastern side, slightly tilted from the longitudinal axis. From the north and south, to the extreme bays of the aisles two chapels were placed symmetrically. The church was a towerless building, but a wooden, free-standing belfry could function in its vicinity. It was built of bricks with a Flemish bond, also using zendrówka black bricks. On the outside, it was enclosed with two-step buttresses, in the corners placed at an angle. Between them, symmetrically arranged pointed windows with splayed jambs on both sides. The main entrance to the center led from the west, through an ogival, multi-step portal made of moulded, glazed brick. There were also side entrances embedded in the northern and southern aisles. Inside the nave, stellar vaults were used, while in the chancel net vaults.
Current state
The church has its original Gothic body, but it was modified in the early modern period, which is why its present form is partly the result of works from the beginning of the 20th century, trying to recreate the original appearance of the building. As part of these works, the pillars between the aisles were restored, the vaults were reconstructed, and the gables were raised to their original height in a neo-Gothic form. On the basis of the preserved arcades, two chapels were rebuilt, a southern annex was erected at the chancel. The western portal of the central nave has been preserved in its original form. Inside the church, it is worth paying attention to the late-Gothic bas-relief of the Adoration of the Magi from around 1520.
bibliography:
Biała karta ewidencyjna zabytków architektury i budownictwa, kościół parafialny p.w. św. Stanisława, J.Wasińska-Nalepka, nr 185, Brześć Kujawski 1996.
Kujawski W., Parafie diecezji włocławskiej. Archidiakonaty: kruszwicki i włocławski, Włocławek 2014.




