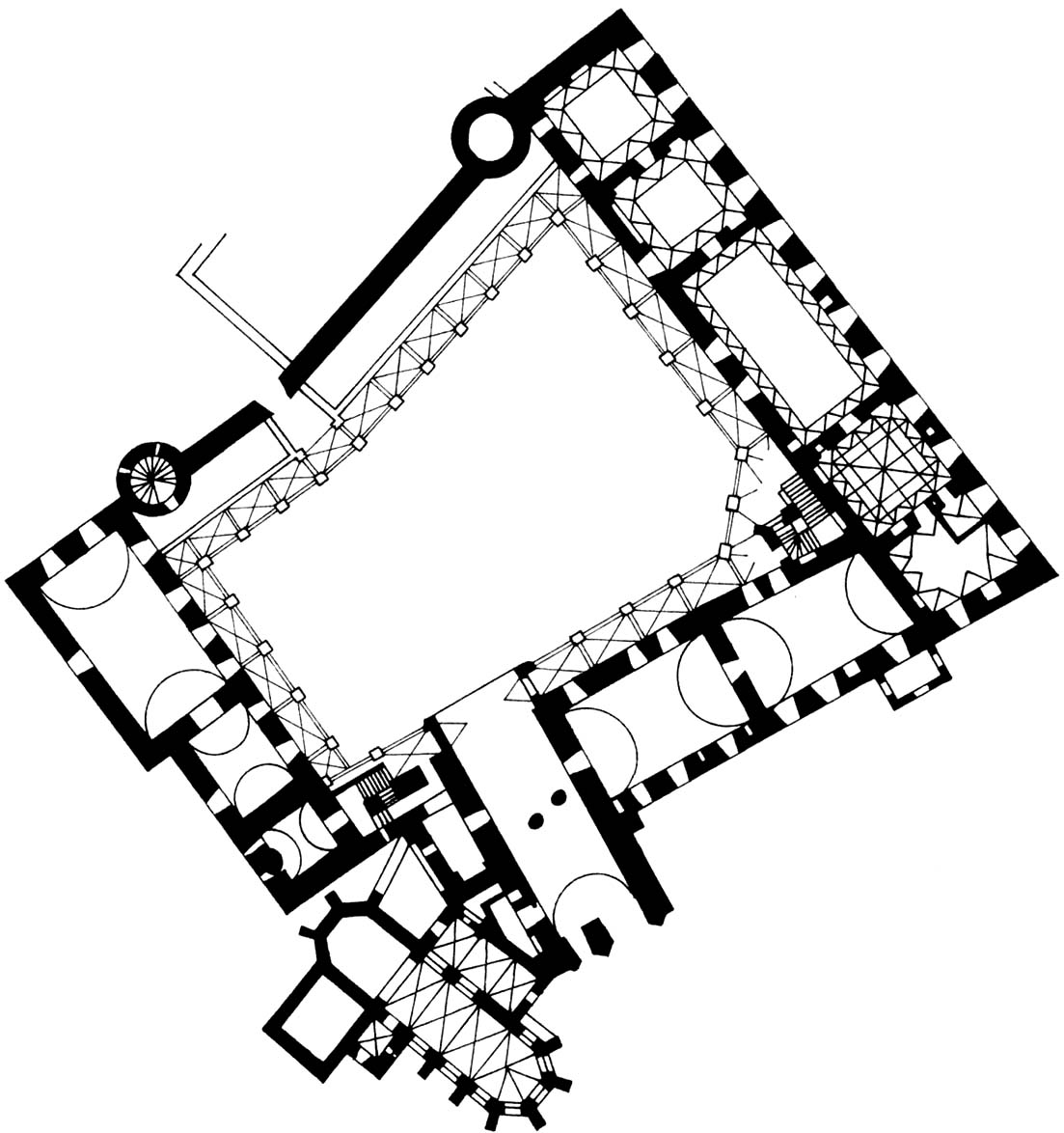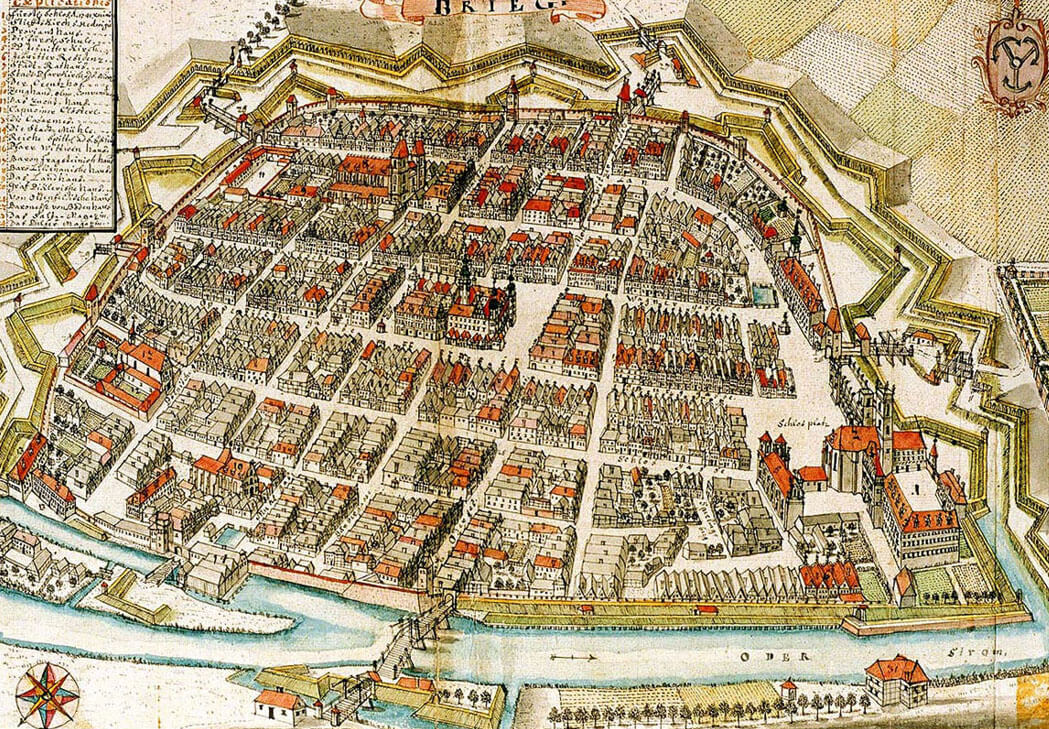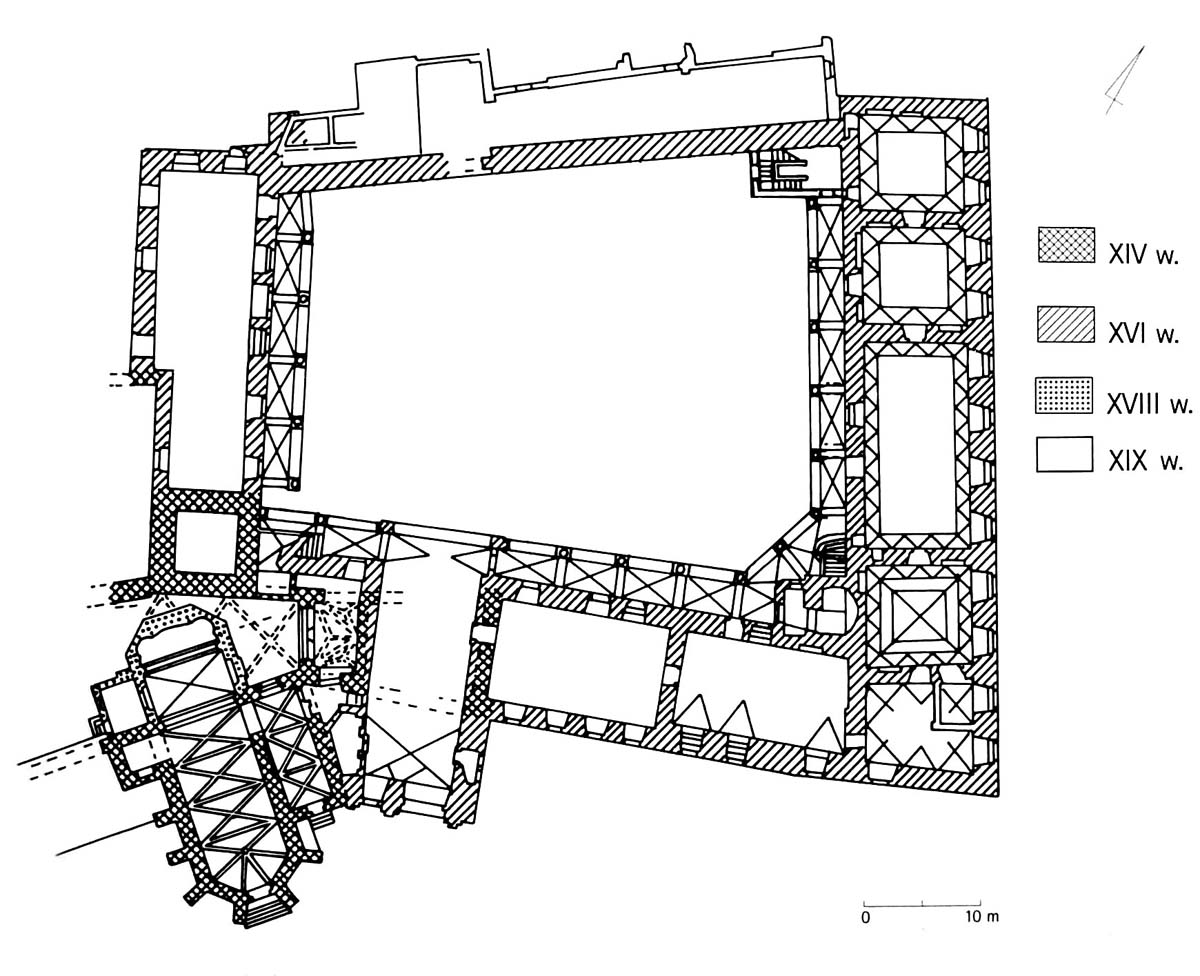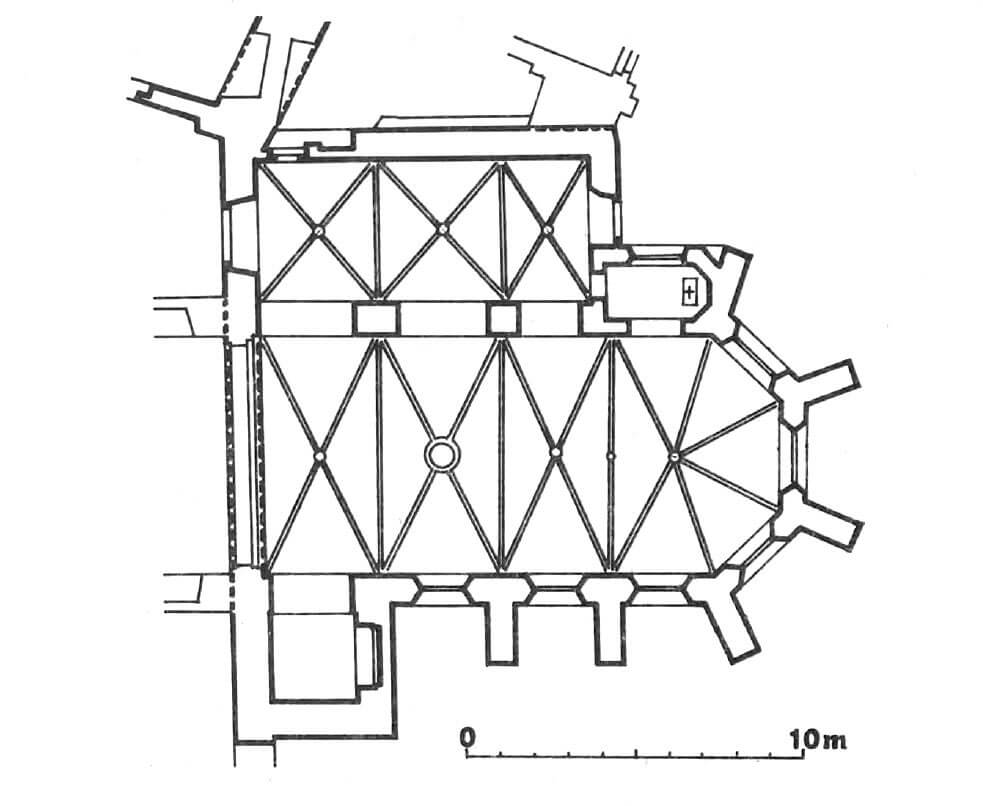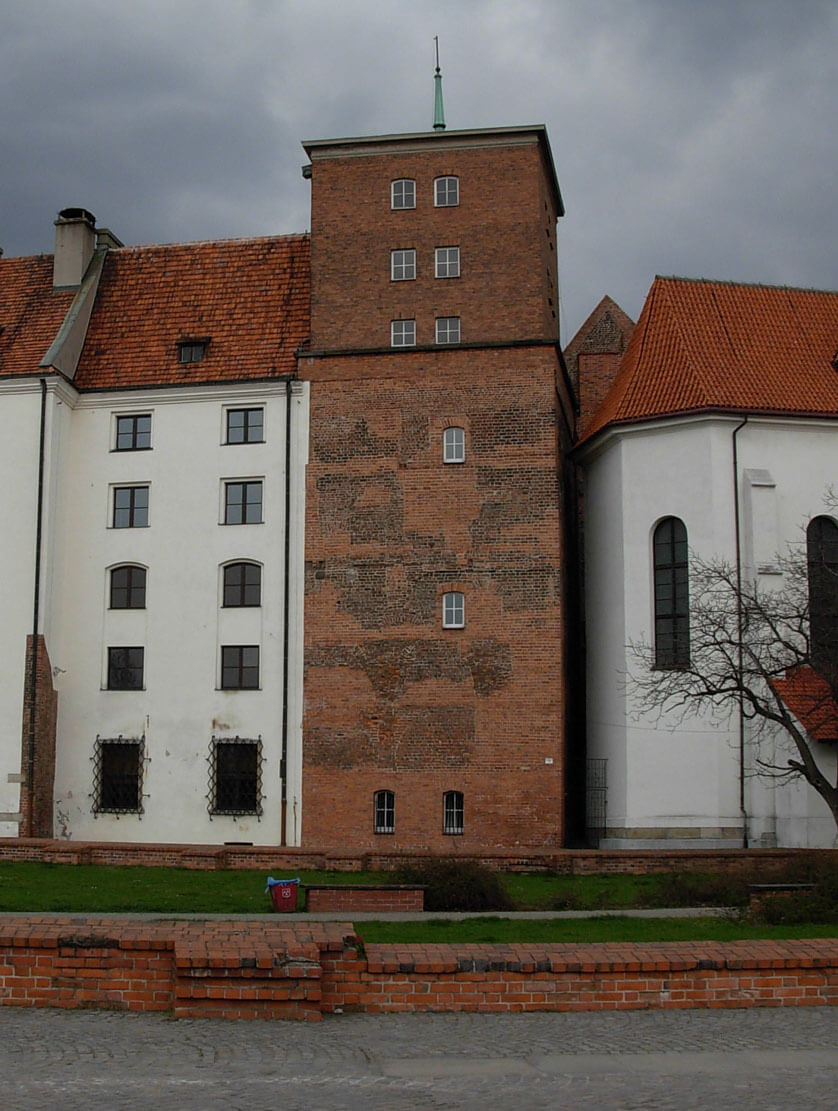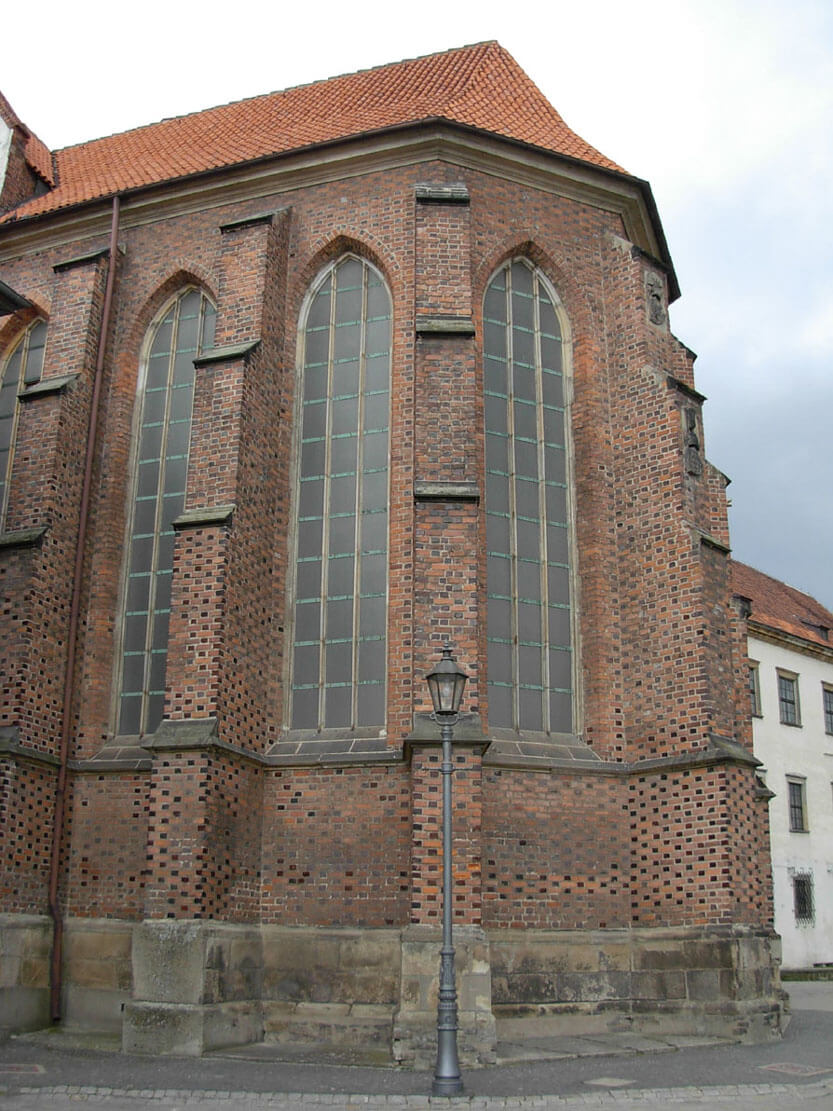History
The princely court in Brzeg (“ad curiam nostram in Visoke breg”) was recorded in documents as early as 1235, but at that time it was not the permanent seat of the ruler or his castellan and probably consisted exclusively of wooden buildings. It was not until around 1300 that Prince Bolko I of Świdnica erected a square, brick tower, later called the Lions’ Tower (the name comes from the finial with stone lions). The castle began to gain importance at that time, due to the abandonment of the castellan stronghold in nearby Ryczyn. The next expansion may have been carried out before 1342 by Prince Bolesław III, who took up permanent residence in the castle as the first Prince of Legnica and Brzeg.
The medieval castle was fully formed by Prince Ludwig I in the years 1360-1370. After moving the seat from Lubin, he expanded the residential premises, recorded in 1370 (“maiori stuba castri Bregensis”) and in 1379 (“in domo nova lapidea”). This ruler also founded a collegiate church around 1368 on the site of a slightly earlier castle chapel. In 1371, he donated a part of the castle garden to the collegiate, stretching from the great tower to Frauenthor and from the moat to the town wall, presenting the donation to the bishop with a dean and twelve canons in the same document. A dozen or so days later, Bishop Przecław approved the foundation of the collegiate, modelled on the Wrocław chapter, but subordinate to the prince and bishop. Soon, the first, still insufficient staff and endowment of the Brzeg collegiate church were supplemented, thanks to which the institution, eventually gathering almost thirty clergymen, quickly gained great importance, also as a centre of culture and education.
The 15th century did not bring any major changes to the architecture of Brzeg Castle. It was not a successful period for either the town or the castle. Prince Ludwig II, who resided there, led a very expensive lifestyle, spending a fortune on travels around the world. Another misfortune were the repeated raids of the Hussites in 1428, 1429 and 1432. After the death of Ludwig II in 1436, Brzeg Castle ceased to function as a residence for a long time, because the entire duchy was pledged to Bernard of Niemodlin. In 1469, Frederick I bought it and merged it with the Duchy of Legnica, which again resulted in Brzeg Castle being overshadowed by the castle in Legnica. It was not until the 80s of the 14th century that some unknown construction work was undertaken, carried out under the supervision of the architect Ambroży Radewicz.
In the years 1544-1547, on the initiative of Prince Frederick II, a thorough Renaissance reconstruction took place, probably inspired by the Wawel Castle in Kraków. After the partial demolition of the medieval buildings, the southern wing was first modified, then the eastern wing was built on the Oder side. After the death of Prince Frederick II in 1547, the work was continued by his successor George II, who brought Italian architects to the castle: James and Francis Parr. At that time, a four-winged complex was formed, decorated with columned cloisters surrounding the courtyard, and the gatehouse decorated with bas-relief busts of the Piasts was thoroughly rebuilt.
In 1675, the last descendant of the Silesian Piast line, George William, died in the castle. Deprived of residential function, the building began to decline, and what is worse, it was devastated during the siege of Brzeg in 1741, when the Prussian king Frederick II ordered the town to be shelled. This resulted in damages to the collegiate church, the upper floors of all the castle wings, the roofs, the tower and the cloisters. Abandoned and stripped of valuable equipment, the castle served from then on as an inn, barracks and a warehouse. At the beginning of the 19th century, the western wing was destroyed by fire, and further devastation was caused by the military operations of World War II. Restoration of the castle’s Renaissance form began in the 1960s.
Architecture
The Brzeg Castle was situated in the north-western end of the town, where it met the oval-shaped line of town fortifications on two sides. From the north, it was protected by the Oder riverbed and its wide-spreading branches. From the south, the castle had to be bypassed by the route running from the Wrocław Gate westwards to Oława and further on to Wrocław. The castle probably originally faced the town on the eastern side with a ditch, but the exact appearance of the castle from the Middle Ages has not been identified. Its two main elements certainly stood out: the roughly rectangular outline of the defensive walls and the massive, quadrangular tower, known as the Lions Tower, probably protecting the gate to the courtyard.
During the reconstruction in the second half of the 14th century, the residential buildings of the castle moved from their former place by the Wrocław Gate to the north-eastern side. The area of the older buildings was then given to the newly established collegiate church, the former castle chapel of the Holy Trinity and St. Jadwiga. In the times of Ludwig I, the main residential building was probably located on the southern side, on the town side, not far from the main gate, which was also located in the southern part of the complex, in the vicinity of the collegiate church. The Gothic castle chapel was adjacent to the Lion Tower on its longer side, and to the gate on its shorter side. Its rectangular interior, approximately 20 meters long, was covered with several bays of a cross-rib vault. The entrance to it led from the castle side (from the gate side), through a small vaulted porch.
At the time of the 14th-century expansion into the collegiate church, the chapel was incorporated as a pseudo-transept into the emerging building, to which the chancel was added, protruding to the south-east. The location of the neighboring castle buildings and probably the desire to orient the collegiate altar to the east, meant that the chancel of the new church was at an obtuse angle to the transept, i.e. the former chapel. The Gothic chancel received a three-sided closure, reinforced between the windows and in the corners with buttresses. On the side of the castle gate, it was adjoined by a two-storey annex on a rectangular plan with a sacristy on the ground floor, next to which a miniature chapel was created between the buttresses. The room on the first floor housed a gallery, where the prince sat during services. It was connected directly to the castle, through a passage in the north-eastern corner. Both the ground floor of the annex and the gallery on the first floor were opened to the collegiate church with pointed arcades without moulding. On the south side, the collegiate church was originally adjoined by a slender quadrangular tower – a belfry.
The interior of the chancel and the northern annex were topped with cross-rib vaults. The low profile of the collegiate church ribs had the form of a truncated wedge with quarter-circle grooved sides, a form that appeared in Bohemia at the end of the 13th century and lasted, undergoing extension, throughout the 14th century. The ribs were fastened with relief bosses in the chancel and gallery, and lowered onto sandstone elements, distinguished by a special form of support. In the main part of the collegiate church, it were set at the base of the vaults on light projections, from which three, initially parallel ribs were distinguished without a corbel. The supports were decorated at the bottom with a fine moulding, but not passing on to the ribs. In Brzeg, two motifs were thus combined, which in 14th-century Czech architecture usually appeared separately: flat supports for vault springing and the ribs embedded in the walls without corbels.
Current state
The castle in Brzeg is currently mostly a Renaissance building, considered one of the most beautiful in Silesia. Its present shape comes from the works carried out in the years 1532-1560, partially reconstructed in the 1970s. Of the medieval elements, only the quadrangular Lion Tower and the Gothic chancel of the former collegiate church can be seen, once connected to the castle chapel, destroyed in 1741 and replaced with a Baroque three-sided apse. Since the interior was rebuilt in the early modern period and then regothicized in the 20th century, the original architectural details of the former collegiate church today include only the ribs, bosses in the chancel and on the gallery, and vault supports. On the outside, rectangular heraldic reliefs were built into two buttresses in the 16th or 17th century, perhaps from the Gothic gatehouse. The renovated halls of the castle are open to visitors as the Silesian Piasts Museum. You can see collections of sculpture, Silesian painting, medals and numismatics, parchments and old volumes. Open on Tuesdays, Thursdays, Fridays, Saturdays, Sundays from 10:00 to 16:00, and on Wednesdays from 10:00 to 18:00.
bibliography:
Grzybkowski A., Średniowieczne kaplice zamkowe Piastów Śląskich, Warszawa 1990.
Leksykon zamków w Polsce, red. L.Kajzer, Warszawa 2003.
Zlat M., Brzeg, Warszawa 1979.
Zlat M., Zamek piastowski w Brzegu, Opole 1988.

