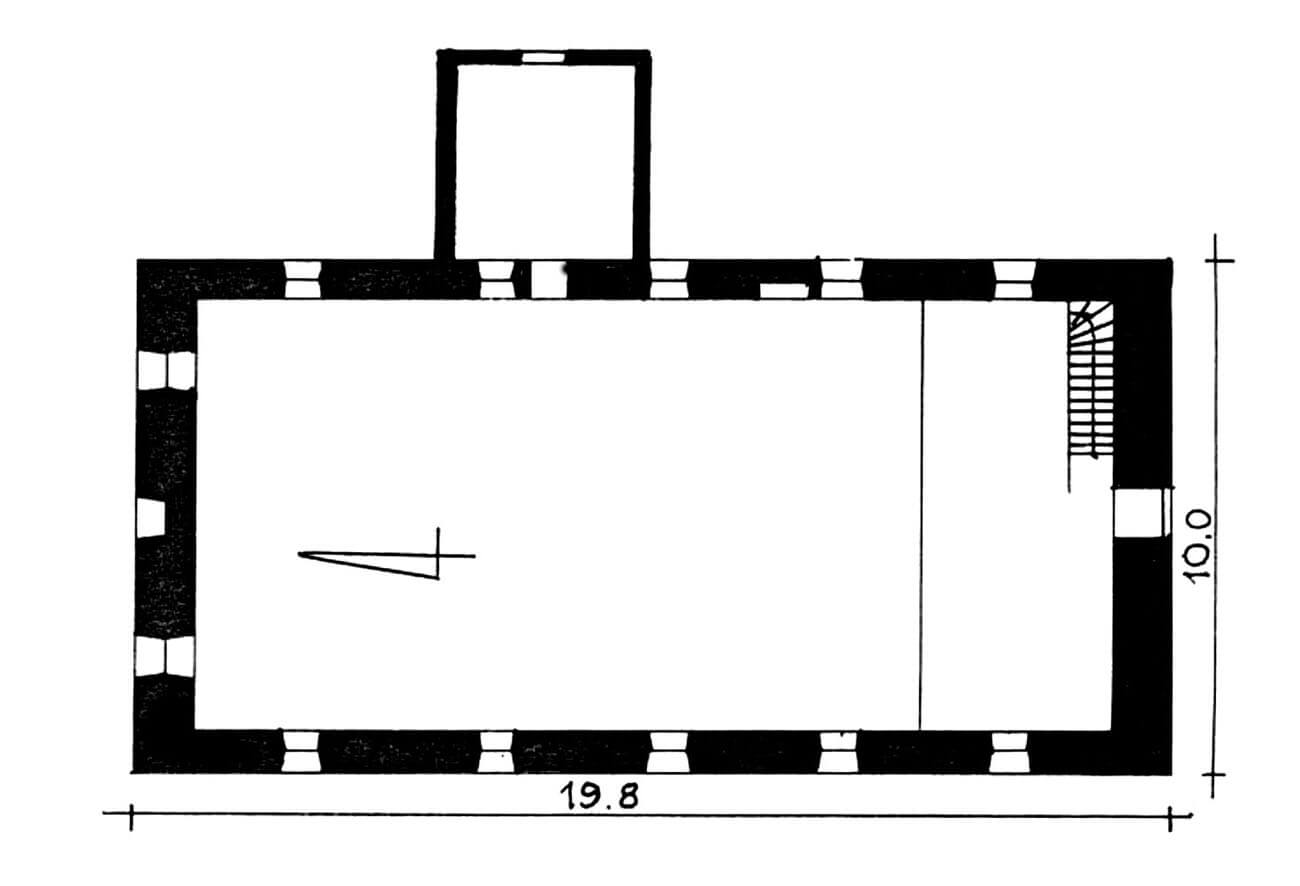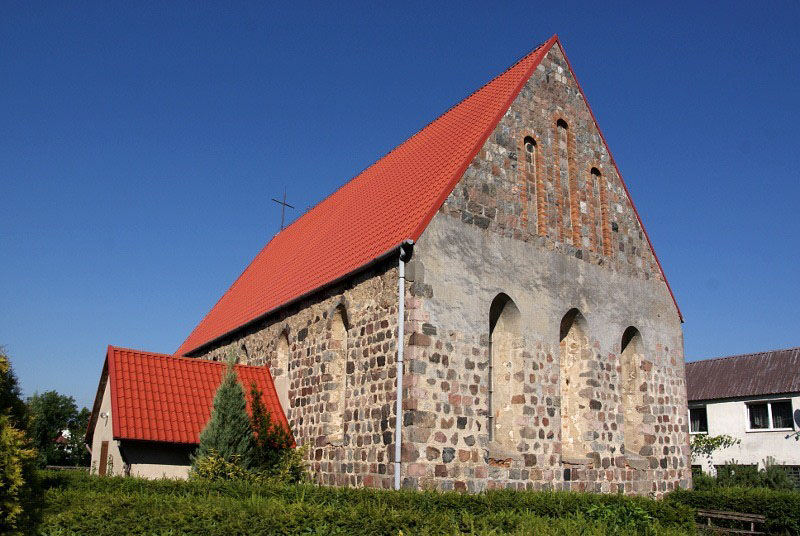History
The village of Brwice (German: Blankenfelde) was recorded for the first time in 1337, when it was mentioned that four voloks of land from the settlement belonged to the local vicarage. The church was built there in the last quarter of the 13th century. It was under the patronage of the families of the owners of the village, which changed relatively often: from 1373 the Trampe family, from 1442 the von Plotz family, and from 1444 the Sacks family, who in 1472 temporarily pledged Brwice to the Augustinian friary from Chojna. After 1534, the church was taken by Protestants. In the 19th century, it was partially rebuilt, including the transformation of the western gable. In 1945, the monument returned to the Catholics under the new dedication of St. Anthony.
Architecture
The church was situated in the central part of the village, on the eastern side of the road running through it, opposite the pond. It received the form of a simple aisleless building on a rectangular plan, with the interior dimensions of the nave 17.1 x 8 meters. It was built of granite prepared in the shape of a regular cubes, laid in layers bonded with lime mortar. Slightly larger stones were used to strengthen the corners. The walls were 0.9 meters thick on the north and south sides, and as much as 1.3 meters in the gable walls.
The outer facades of the church, as in most small, rural buildings in Pomerania, were crude, devoid of decorations and divisions (buttresses, lesenes, friezes). With the exception of the western wall, it were pierced with narrow, oblong windows with clearly marked pointed arches and splays on both sides. In the eastern wall, they formed a triad, but without the central window higher than side ones, as was often practiced. The pyramidal arrangement was used for three blendes decorating the eastern gable. From the west, the church was illuminated by a circular opening.
The main entrance to the church was located on the west side, i.e. from the side of the road running through the village. A stepped, ogival entrance portal was set there, and the next two were in the southern wall. The interior of the church was covered with a beam ceiling over which there was an attic with a roof truss. The chancel was not distinguished architecturally, perhaps it was only separated by a light rood screen or a slightly higher level of the floor.
Current state
The church has original perimeter walls, except for the modern sacristy on the south side and the rebuilt western and eastern gable. The western portal was partially transformed by bricking up and piercing a rectangular opening in it. The southern entrance has also been bricked up. The interior has a modern design, only a late-Gothic triptych, probably from the first half of the 16th century, has survived.
bibliography:
Biała karta ewidencyjna zabytków architektury i budownictwa, kościół parafialny pw. św. Antoniego, T.Wolender, nr 989, Brwice 1995.
Die Kunstdenkmäler der Provinz Brandenburg, Kreis Königsberg (Neumark), Die nördlichen Orte, Bd. 7, Teil 1, Heft 3, Berlin 1927.
Piasek D., Średniowieczne kościoły granitowe Pomorza Szczecińskiego i Nowej Marchii, Gdynia 2023.
Pilch J., Kowalski S., Leksykon zabytków Pomorza Zachodniego i ziemi lubuskiej, Warszawa 2012.
Świechowski Z., Architektura granitowa Pomorza Zachodniego w XIII wieku, Poznań 1950.


