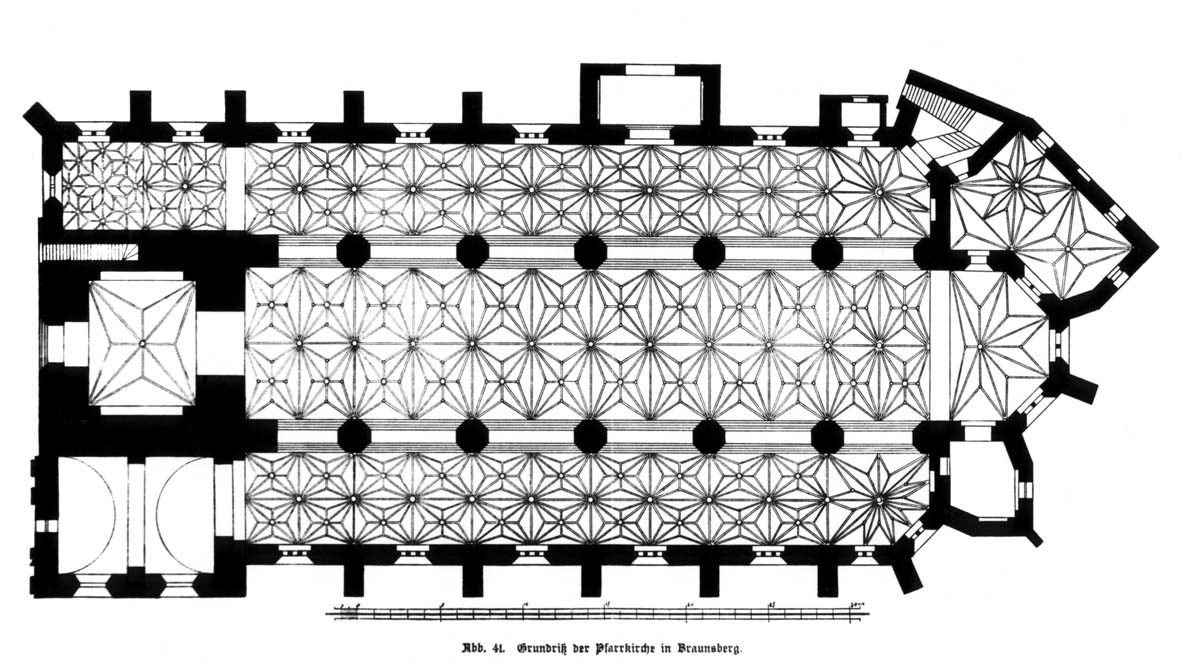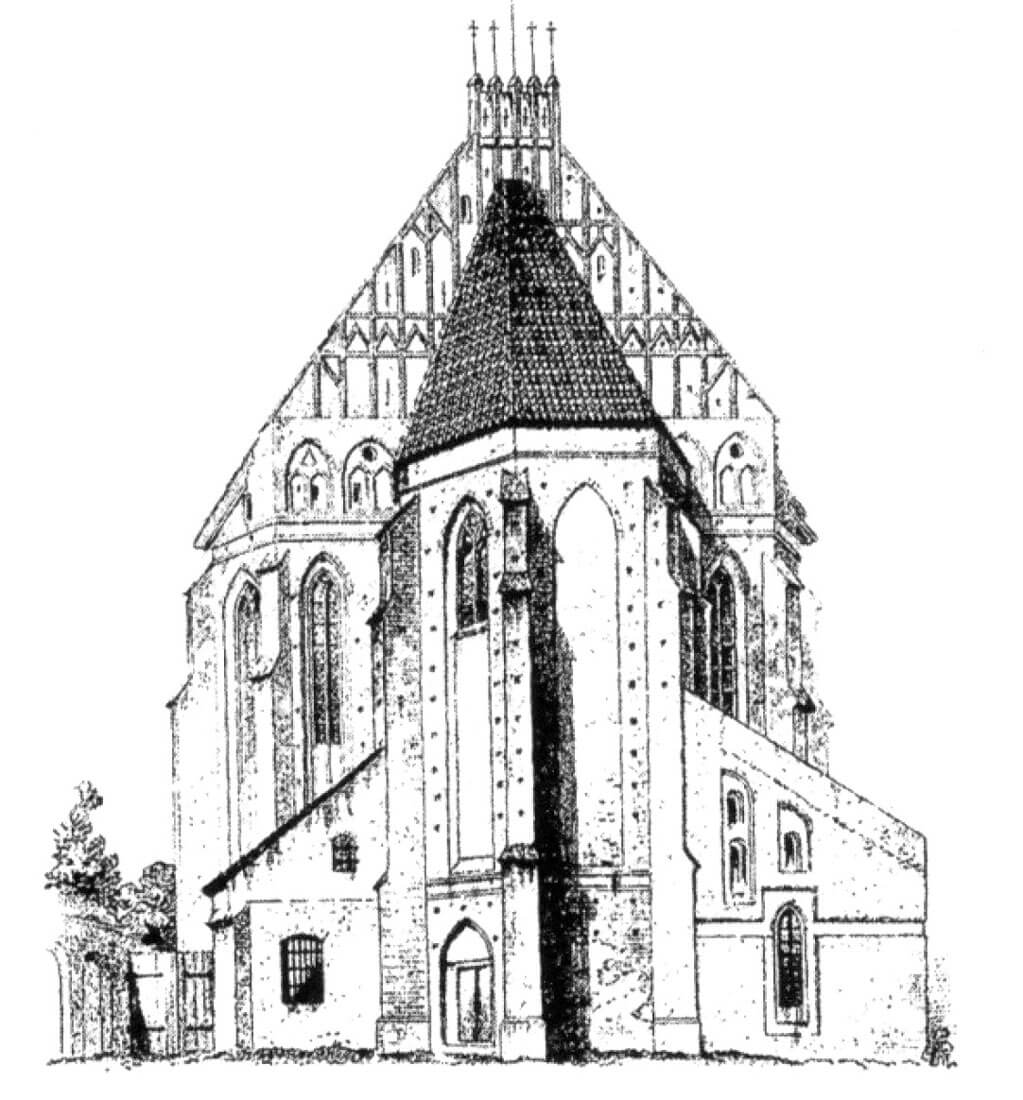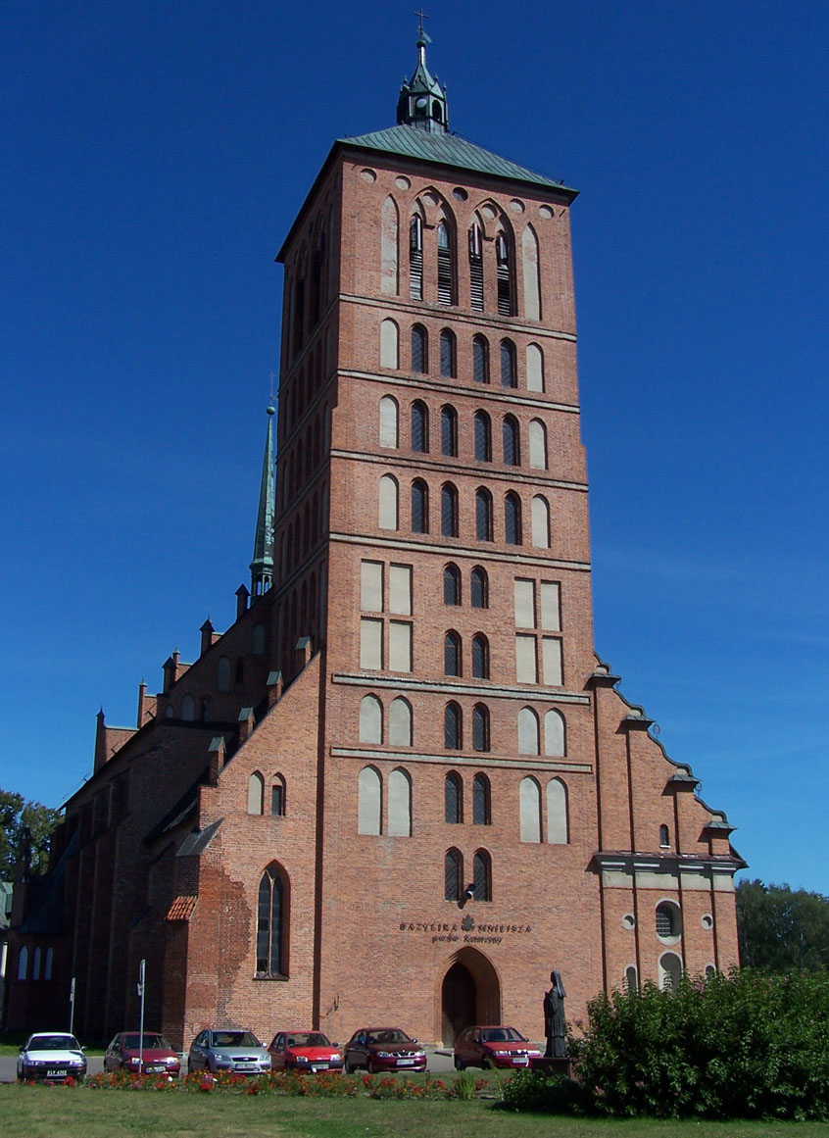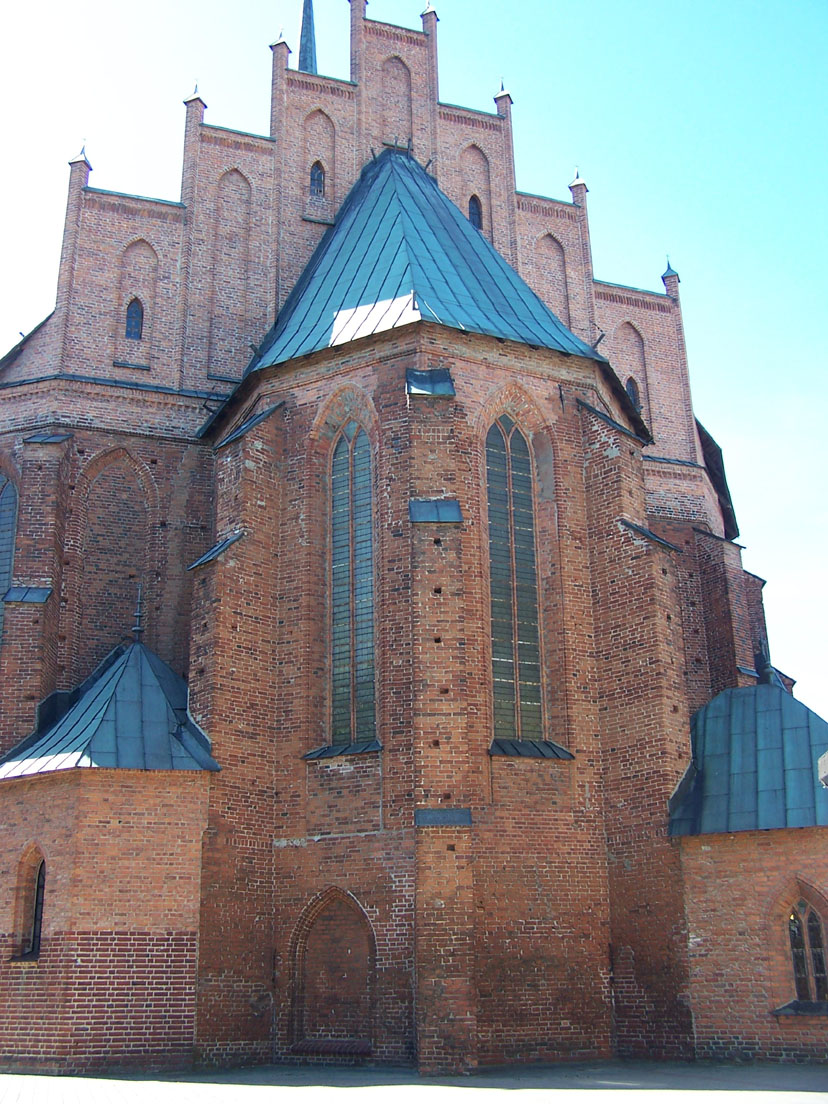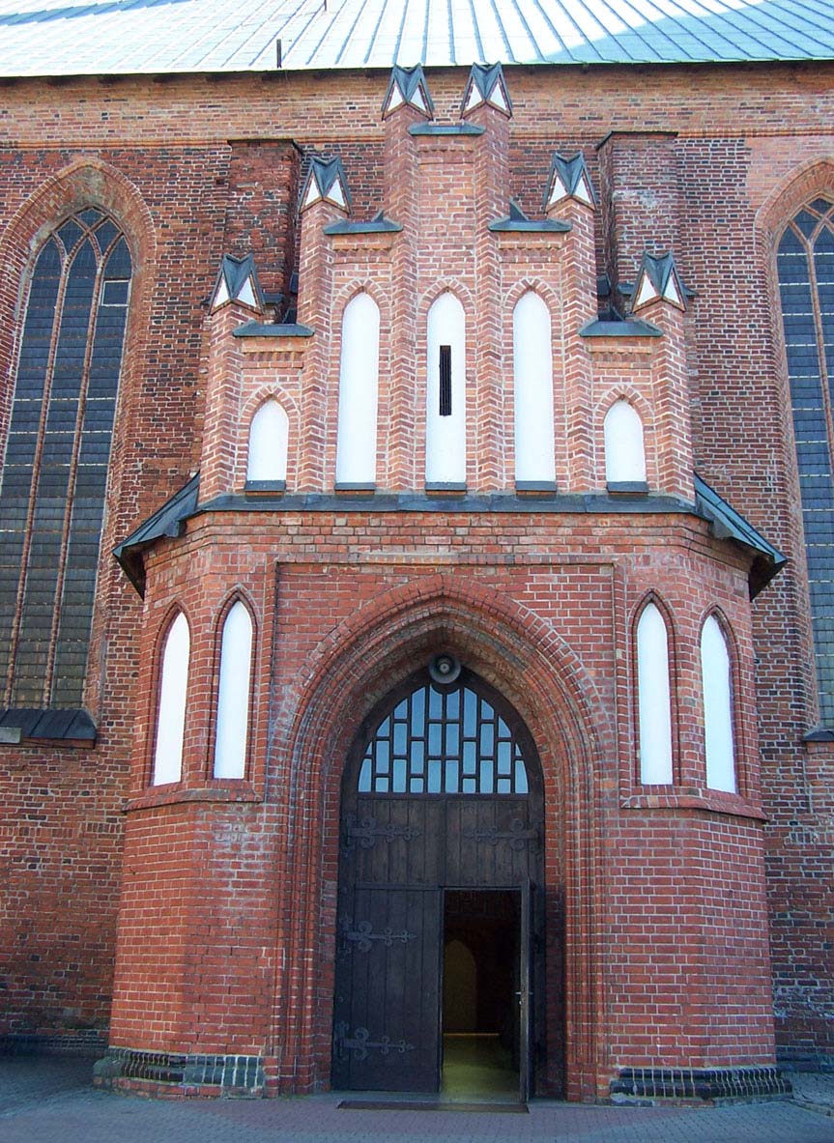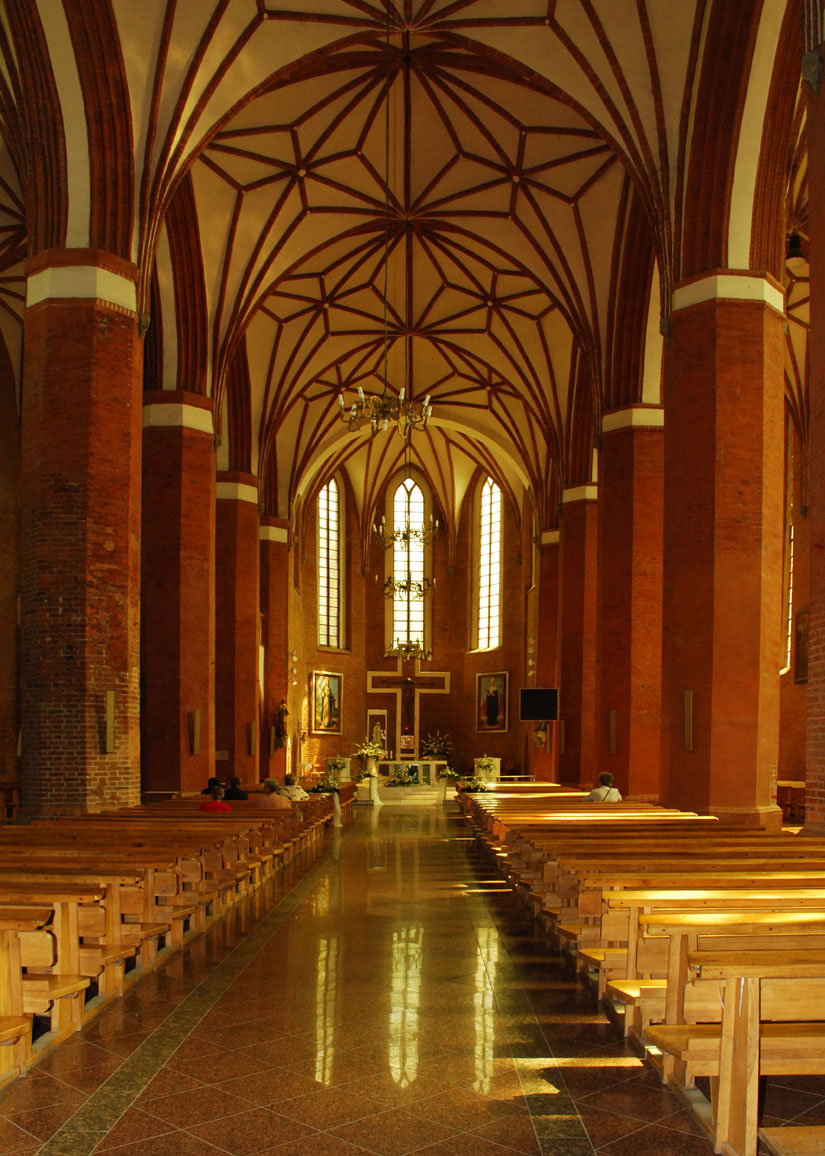History
Building of the Gothic church of St. Catherine in Braniewo (Braunsberg) began in 1343 or 1346. It was erected in the same place where, from around 1280, there was a timber church or a small brick church, because during the second foundation of the town in 1280, the local parish was endowed with six free voloks of land. In addition, in the act of foundation, the parish had the dedication of St. Catherine, which would suggest the existence of a church.
Construction works on the church began from the eastern part. They were attended by the mason masters Godico de Hamme, Hermanus Penkune and Heyne Penkune, who in 1347 received municipal citizenship. By around 1350, the construction of the perimeter walls, still being built in the basilica layout, was completed. Probably in 1367 there was a change of concept and after concluding an agreement with Heinrich Penkune, the walls of the aisles were raised to a hall form, and at the same time inter-nave arcades were erected. In 1381, the construction of the central nave and aisles was completed, which were to be roofed and had glass windows at that time. Master masons Berndt and Johann were responsible for this stage of work. In 1407, there was a record of the existence of an organ in the church.
In the second decade of the 15th century, the construction of side chapels and a massive tower was started, for which a clock was bought in 1425. Although it was erected later and in a different bond (the Flemish bond of bricks was already used in the ground floor of the tower, unlike the monk bond used for the construction of the nave), the tower was probably planned from the beginning, as indicated by the arrangement of the buttresses of the church. Around 1442, the nave was vaulted, but due to the fire of 1480, the vaults and the eastern gable had to be rebuilt before the end of the 15th century. In the 16th century, the last finishing and additions were carried out. In 1500, Bishop Lukas Watzenrode founded a brick music gallery on the eastern side of the northern aisle, covered with a stellar vault. In the 17th century, the church received rich furnishings, including the main altar, wooden priestly stalls and pews for town councilors.
The church has suffered many catastrophes over the years. In 1480 it burned down as a result of a lightning strike, in 1520 the tower was damaged during the Prussian War and the siege of the town by Polish troops. In 1536, renovation works were to be carried out by master Niclis from Orneta. Modern renovation works were carried out in the years 1812, 1855-1859 (when the eastern gable was rebuilt) and in the period 1891-1897. During World War II, the church was almost completely destroyed, only the perimeter walls on the south side, half of the walls on the north side and part of the chancel have survived. One stump remained from the tower, while 9 out of 10 massive pillars of the nave have survived to varying degrees. Reconstruction and restoration were carried out in 1975-1985.
Architecture
St. Catherine’s church in Braniewo had the form of a six-bay hall with central nabe and two aisles, 43.3 meters long and 26.1 meters wide, without a chancel separated from the outside. From the east, each of the aisles was polygonal, while the central nave was extended with a buttressed apse established on the plan of five walls of octagon. The eastern ends of the aisles were distinguished by cut external corners, which gave them a pentagonal “half-apse” shape. The west façade was created in the form of a large, massive, four-sided tower measuring 12.4 x 13.3 meters, enclosed from the north and south with two chapels. With it, the total length of the church was 62.2 meters. From the north, the entrance to the aisle was preceded by a porch, while the sacristy was situated on the northern side of the main apse.
The elevations of the tower were decorated with numerous pointed and rectangular blendes, flanking regularly arranged windows, grouped in two or four. The high top floor was pierced with large two-light openings, each of which had a lancet opening similar to the adjacent blendes, and each had an upper, circular opening similar to a row of circular blendes under the eaves of the tower roof. Most of storeys were separated by plastered friezes. The horizontal division of the nave were created by a low, moulded plinth and a cornice under the eaves of the roof. The façades of the nave were enclosed with stepped buttresses, and an additional strong vertical accent was created by high, pointed, moulded windows, mostly filled with three-light traceries. The whole central nave and aisles (apart from the central apse and the eastern closings of the side aisles) was covered with a gable roof, from the east based on a triangular gable. The gable was originally decorated in the lower part with four blind windows, and above articulated with grates with triangular finials and crowned with five pinnacles of equal height.
Probably the appearance of the eastern part of the church in Braniewo was modeled on the Pomeranian church of St. Bartholomew in Demmin (and several others, such as the church of the Blessed Virgin Mary in Gransee or the Virgin Mary in Prenzlau, or the Lübeck churches of St. James and St. Peter). However, it was not exactly copied, but creatively transformed, and added to the main trends in Warmia’s architecture, manifested in a strongly unified from the outside, compact nave, the cut eastern corners of which were integrated with the magnificent eastern gable.
The interior of the church was formed by ten octagonal, smooth, massive pillars, arranged in two rows, which were connected by prominent, moulded arcades and fully covered with stellar vaults. The bays were formed in the classic travée arrangement with square divisions in the side aisles, which corresponded to the transversely rectangular bays in the central aisle. The stellar vaults received four-arm designs in the nave, six-arm designs in the main apse, and nine and ten-arm designs in the eastern closings of the side aisles. Their ribs were supported by polygonal, moulded corbels. The north-eastern apse was filled with an overhanging gallery, accessible by stairs from the turret at the sacristy, stellar vaulted in the ground floor and provided with parapets.
Current state
The church owes its present appearance to the 20th-century reconstruction after huge war damages, during which the western part of the church with the tower and side chapels, and a large part of the northern part of the building had to be reconstructed from scratch. The perimeter walls are medieval up to a height of about 20 meters from the north, the walls from the fourth bay from the east have been completely reconstructed. The eastern part of the church suffered the least, but the gable above the nave had to be rebuilt, and unfortunately it has a neo-Gothic form modeled on the gable of the nineteenth-century renovation. Of the nave pillars, the three eastern ones are entirely original.
bibliography:
Adamski J., Między „modusem regionalnym” a innowacją. Kościół św. Katarzyny w Braniewie i jego związki z gotycką architekturą południowych pobrzeży Bałtyku [w:] Studia Zamkowe, t. IV, red. A. Dobry, B. Pospieszna, Malbork 2012.
Architektura gotycka w Polsce, red. T. Mroczko, M. Arszyński, Warszawa 1995.
Die Bau- und Kunstdenkmäler der Provinz Ostpreußen, Die Bau- und Kunstdenkmäler in Ermland, red. A.Boetticher, Königsberg 1894.
Herrmann C., Mittelalterliche Architektur im Preussenland, Petersberg 2007.
Kościoły i kaplice archidiecezji warmińskiej, tom 1, red. B.Magdziarz, Olsztyn 1999.
Rzempołuch A., Kościoły na Warmii, Mazurach i Powiślu, Olsztyn 1991.
Rzempołuch A., Przewodnik po zabytkach sztuki dawnych Prus Wschodnich, Olsztyn 1992.

