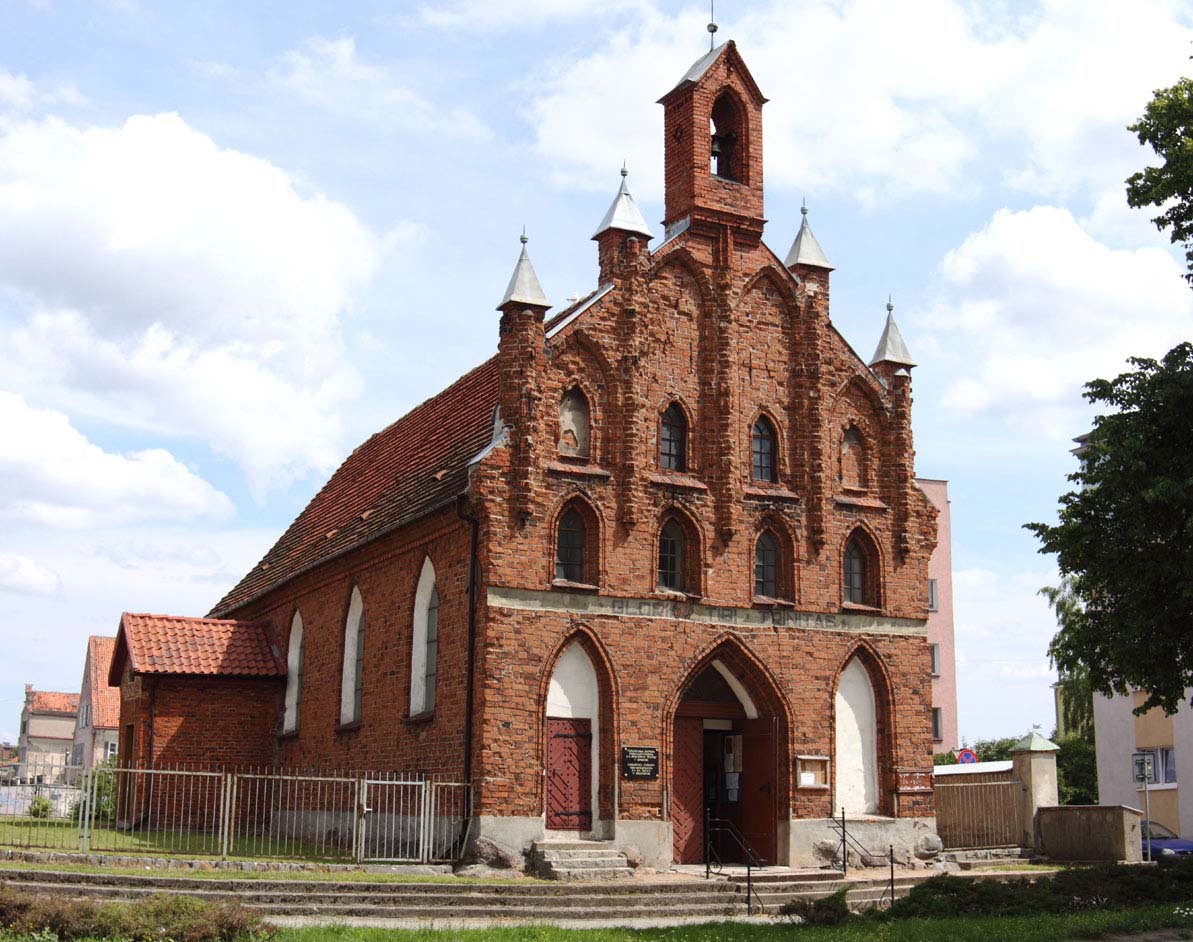History
The Gothic church of the Holy Trinity was erected in the New Town of Braniewo, founded by Bishop Hermann of Prague after 1341 and striving to establish his own parish. The works began after 1437, when the bishop of Warmia, Francis Kuhschmalz, consented to its construction. In addition, the bishop granted an indulgence from which the funds were to be allocated to the arrangement of the church.
Based on the episcopal visitation of the 16th century, it is known that the chapel had its land salary, which after lease constituted an income of three fines. In addition, the municipality of Braniewo collected tithes for the chapel, which together with the income from the land constituted five fines and was paid to priests. Masses were held irregularly, on weekdays, because the Holy Trinity church was not allowed to hold services on Sundays and holidays, in order not to compete with the Old Town parish church.
In 1455, during the Thirteen Years’ War, the chapel was destroyed by the Teutonic Knights, but it is not known to what extent. If the original building was wooden, it could have been completely burnt. In 1498 Tomasz Werner died, but before his death gave the five fines of the chapel’s legate. It was intended for reconstruction carried out at the beginning of the 16th century, the scale of which is also uncertain. Another mention of the church appeared only in the years 1565-1572 and in 1584 on the occasion of the renovation and consecration.
In the years 1681-1686, a renovation was carried out, during which the nave of the building was perhaps enlarged, a porch was added from the north, and a sacristy from the east. The next repairs took place in 1860, 1896, 1899 and 1936. After minor war damage, the monument was restored in 1945-1951. In 1992, the building began to serve the congregation of the Greek Catholic rite.
Architecture
The church was built of bricks in the Flemish bond, on erratic stones foundations, as an aisless structure, five-bay, on a rectangular plan, 24 meters long and 9 meters wide, with a three-sided closure on the eastern side. Its nave, without the chancel separated from the outside, was covered with a gable roof.
The façades of the nave were not buttressed, so apparently no vaults were planned in it. Large, pointed, moulded windows and two entrance portals: south and west one, were pierced in the walls. The smooth surfaces of the walls from the north, south and east were divided only horizontally by a low plinth and a cornice under the eaves of the roof.
The simple building had most decorated the western facade, consisting of two floors: a three-axis ground floor and a five-axis pinnacle gable. In the lower storey there was the main entrance portal, ogival, with cylindrical fittings in the archivolt, flanked by two slightly narrower ogival arcades. Above, a row of four small, splayed, ogival windows was pierced. They connected the lower part of the facade with the gable, situating on the border of its field. The gable was fragmented by pilaster strips, blendes and windows of the upper storey. Pilaster stripes were three sideed and topped with pinnacles.
Current state
The small building has to this day the preserved spatial layout from the Gothic period, with a nave enlarged by an early modern northern porch and an early modern eastern sacristy, which obscured part of the original walls. The greatest attention is drawn to the rich west facade of the monument with numerous windows, arcades and a pinnacle gable, unfortunately extended with an early modern belfry.
bibliography:
Die Bau- und Kunstdenkmäler der Provinz Ostpreußen, Die Bau- und Kunstdenkmäler in Ermland, red. A.Boetticher, Königsberg 1894.
Dywicka Ż., Architektura kościoła (obecnie cerkwi grecko-katolickiej) pw. św. Trójcy w Braniewie, BA dissertation done at the Institute of Art History under the supervision of prof. UG, dr hab. Mirosław Kruk, Gdańsk 2017.
Herrmann C., Mittelalterliche Architektur im Preussenland, Petersberg 2007.

