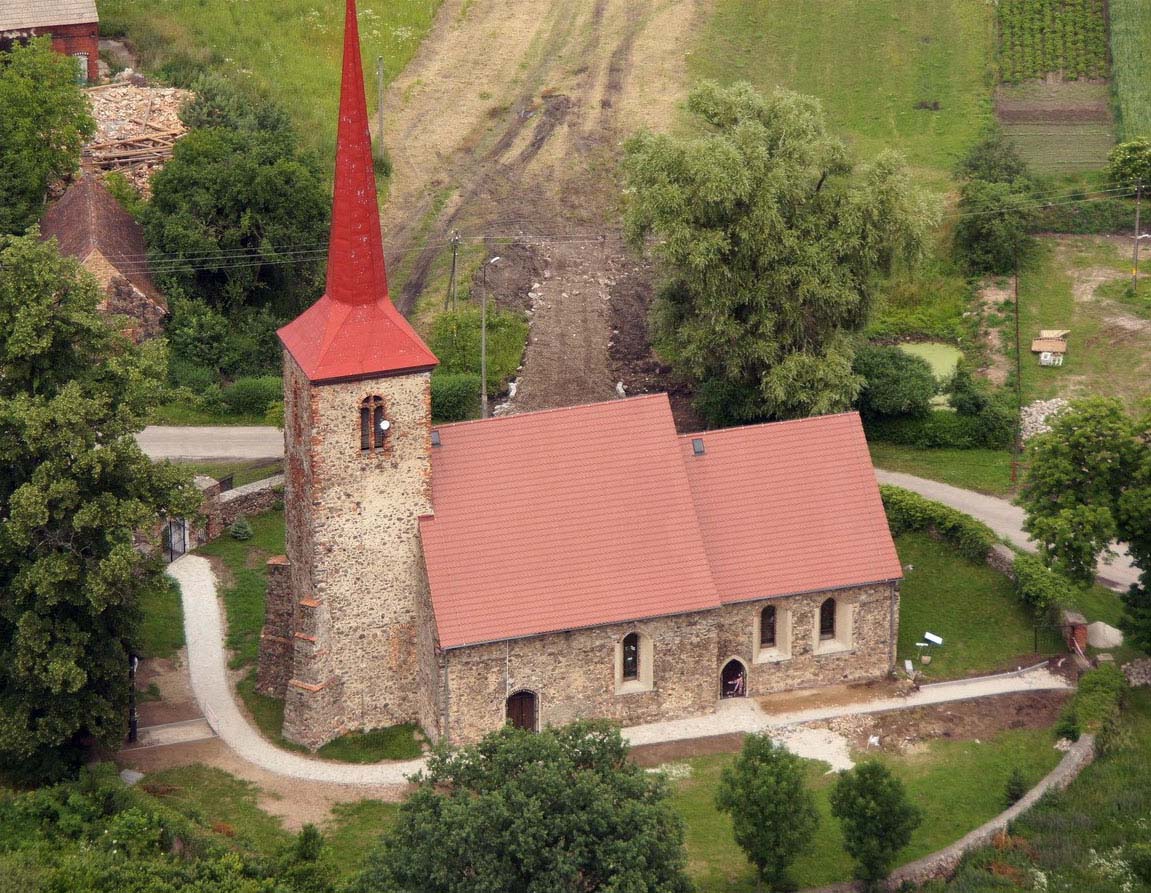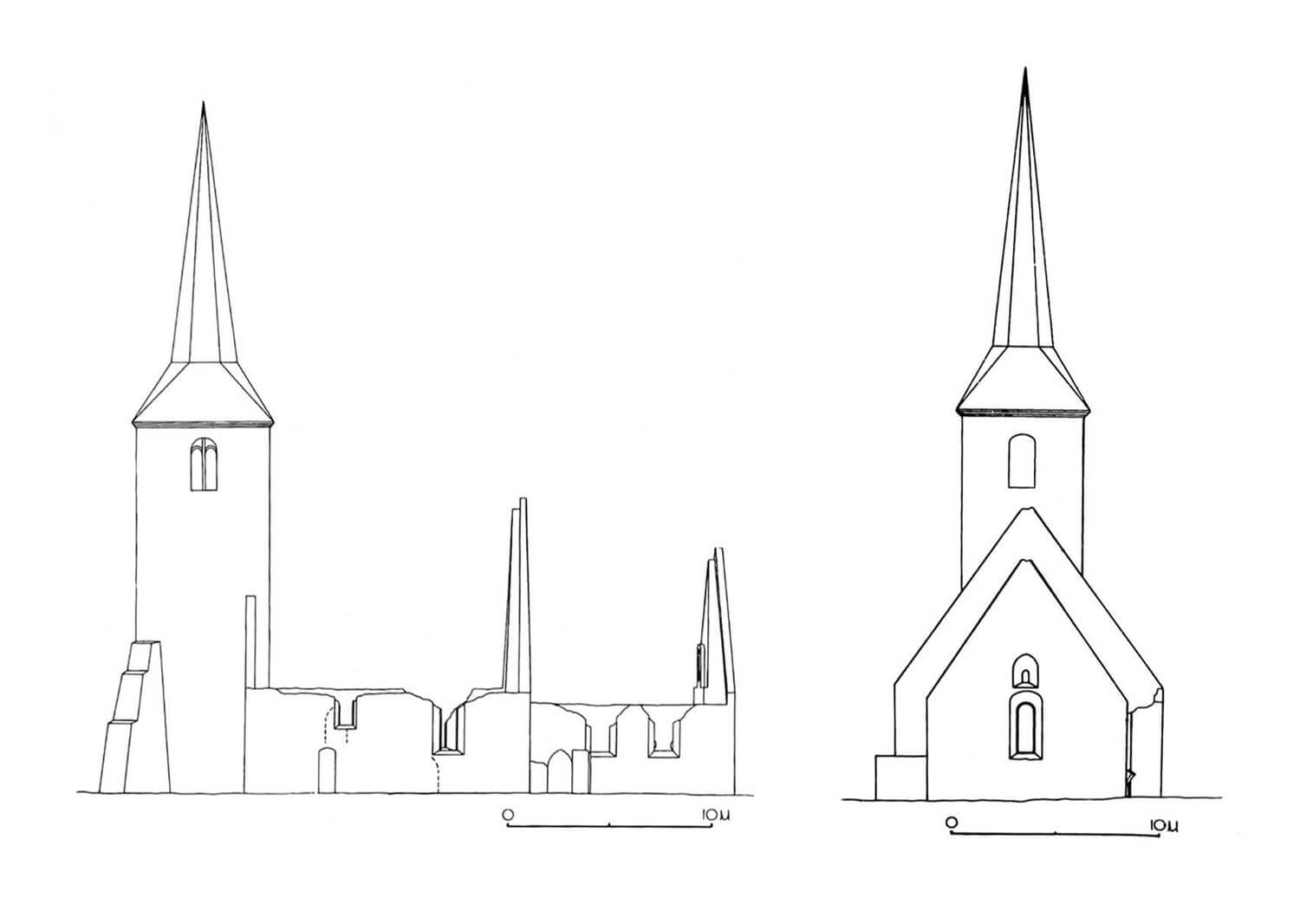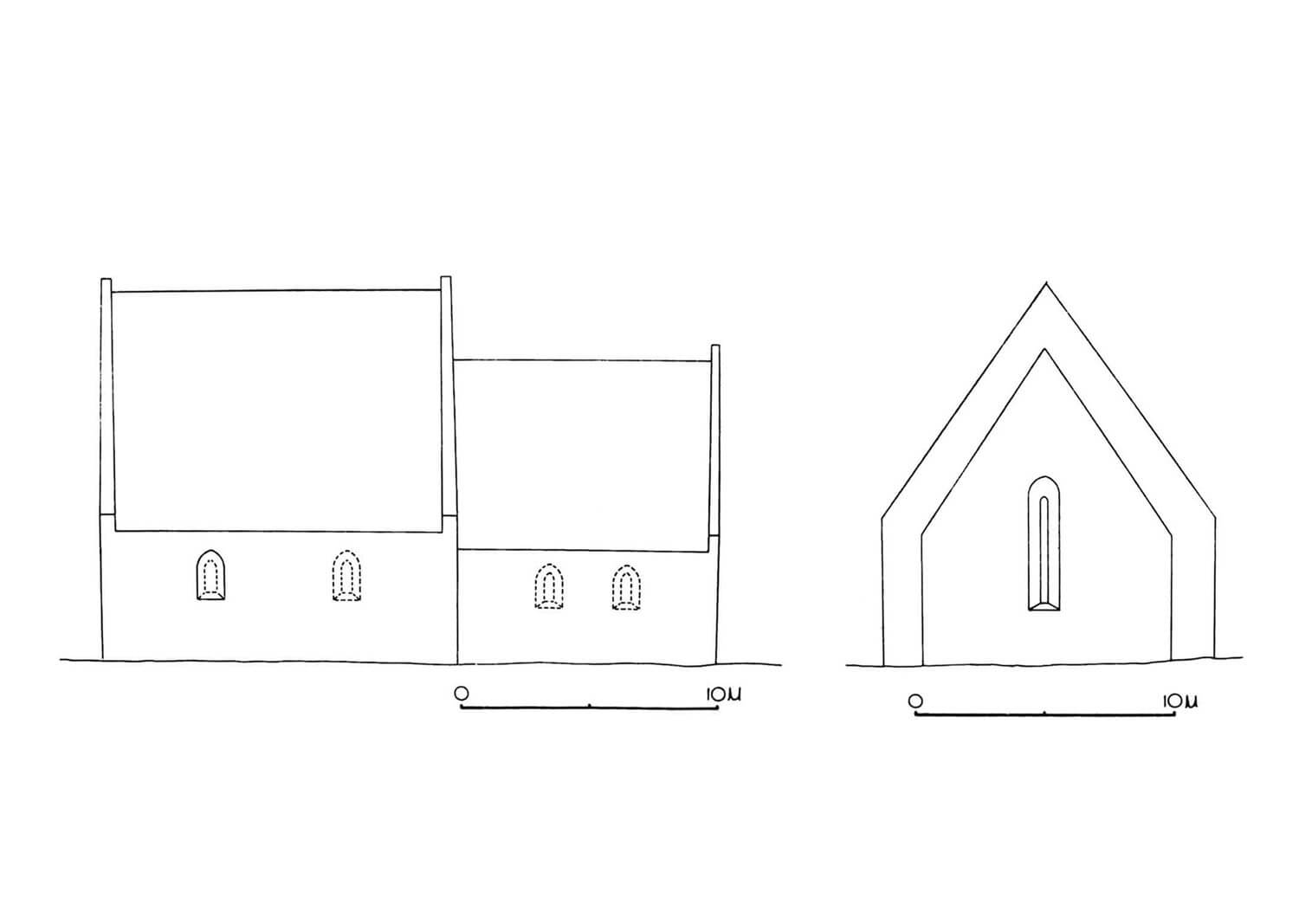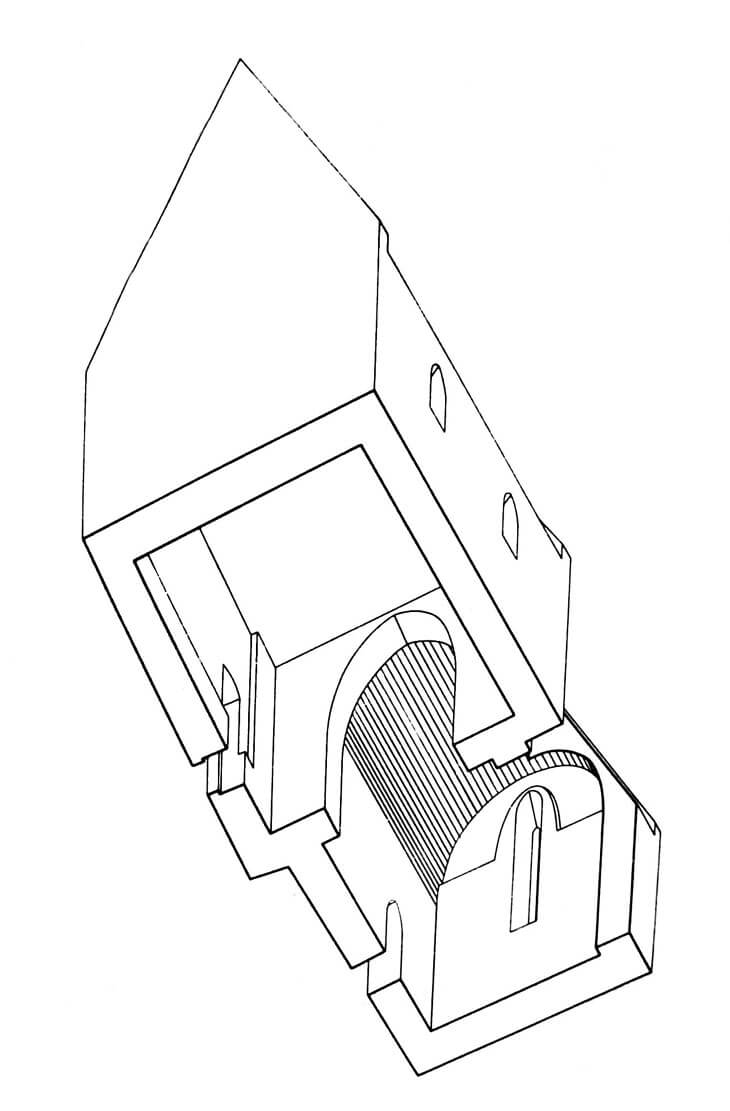History
Church of St. Bartholomew in Borowina (German: Harthau, Hartau) was built in the last quarter of the 13th century, although the oldest mention of the local parish priest was recorded in documents only in 1376. Like many other simple sacral buildings in the region, the church was enlarged by a tower in the late Gothic period. Perhaps it was erected from the foundation of local landowners from the von Dyhern family, who since the end of the fourteenth century had the village and patronage over the church. In 1473 it passed to the von Poppschutz family, and from 1511 Borowina was owned by the von Nechern brothers. From the mid-sixteenth century, the village was owned by the Kottwitz family.
In the 16th century, the church became the property of the Evangelical community, which in 1584 added a sacristy to the chancel. In 1654, on the wave of Counter-Reformation led by the Habsburgs, the building was taken over again by the Catholics. At that time, the church was renovated and rebuilt in the Baroque style. Among other things, the shape of the windows was changed, and the wooden barrel in the chancel was replaced with a ceiling. Church functioned in this form until the fire in the 19th century. The monument was to suffer further destruction at the end of World War II. The reconstruction was carried out in the years 1975-1978.
Architecture
The church was built in the middle of the village, on the eastern side of the route from Kożuchów to Szprotawa. Like every rural parish church, it was surrounded by a cemetery, equipped since the Middle Ages with a fence to prevent the animals. It was built of erratic stones (granite) and bricks. In accordance with the medieval construction tradition, it was orientated towards the cardinal directions, so the chancel was placed on the eastern side of the building.
Initially, the church consisted of an aisleless nave on the plan of a short rectangle measuring 11.2 x 9.4 meters, as well as a lower and narrower chancel located on the eastern side, measuring 8.2 x 6.8 meters, built on a quadrilateral plan similar to a square. From the west side, a four-sided, slender tower was added to the nave in the fifteenth century. The nave and chancel were covered with separate gable roofs, while the tower, founded on a rectangular plan and reinforced with two corner buttresses, could be crowned with a high, shingled spire.
The original windows of the church had a slit form, were splayed on both sides, lancet. The eastern window of the chancel was distinguished by its height, partly rising into the zone of the triangular gable. The northern façade of both the nave and the chancel, in a way typical for medieval sacral buildings, was originally devoid of openings. This may have resulted from practical reasons related to the desire to reduce cold and drafts, as well as symbolic ones, as the north was superstitiously considered the domain of evil forces. At the level of the top floor of the tower, two-light windows were placed, separated by brick tracery, having larger sizes due to the need for good audibility of the bells.
The entrance to the church led through a portal in the southern wall of the nave. Perhaps in the Gothic period, an ogival portal for the priest in the chancel was pierced from the south, probably because of the lack of a sacristy at the church. The interior of the nave was probably covered with a wooden, flat ceiling, while in the chancel, due to the high eastern window, a timber barrel was established. Both main parts of the church were connected by a semicircular rood arcade, while the ground floor of the tower was not connected to the nave.
Current state
The original spatial layout of the church, rebuilt in the second half of the 20th century, has survived to this day. The only early modern annex today is the sacristy on the north side of the chancel. In the eastern façade of the chancel, a narrow ogival window has been partially preserved, but unfortunately the remaining early Gothic windows were transformed in the Baroque period. The best preserved late medieval element of the building is the tower. The church performs liturgical functions.
bibliography:
Biała karta ewidencyjna zabytków architektury i budownictwa, kościół filialny p.w. św. Bartłomieja, I.Ciesielska, nr 5117, Borowina 2002.
Kowalski S., Zabytki architektury województwa lubuskiego, Zielona Góra 2010.
Kozaczewski T., Wiejskie kościoły parafialne XIII wieku na Śląsku (miejscowości B-G), Wrocław 1990.
Pilch J., Kowalski S., Leksykon zabytków Pomorza Zachodniego i ziemi lubuskiej, Warszawa 2012.






