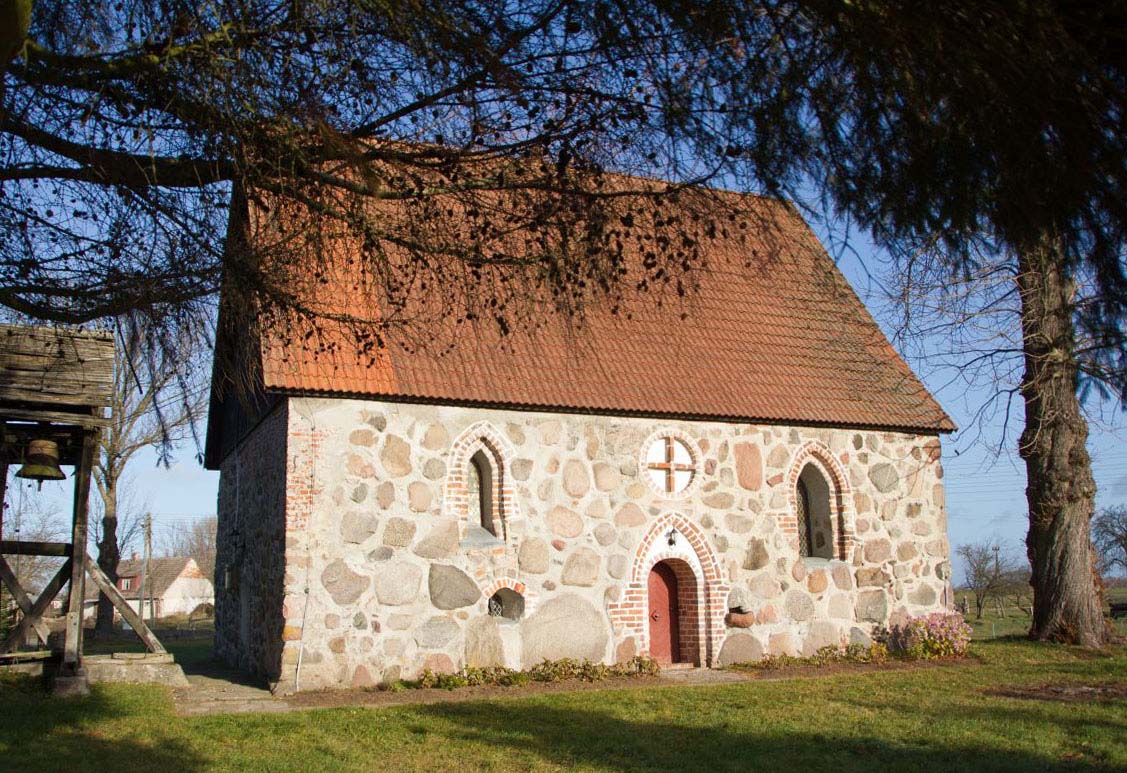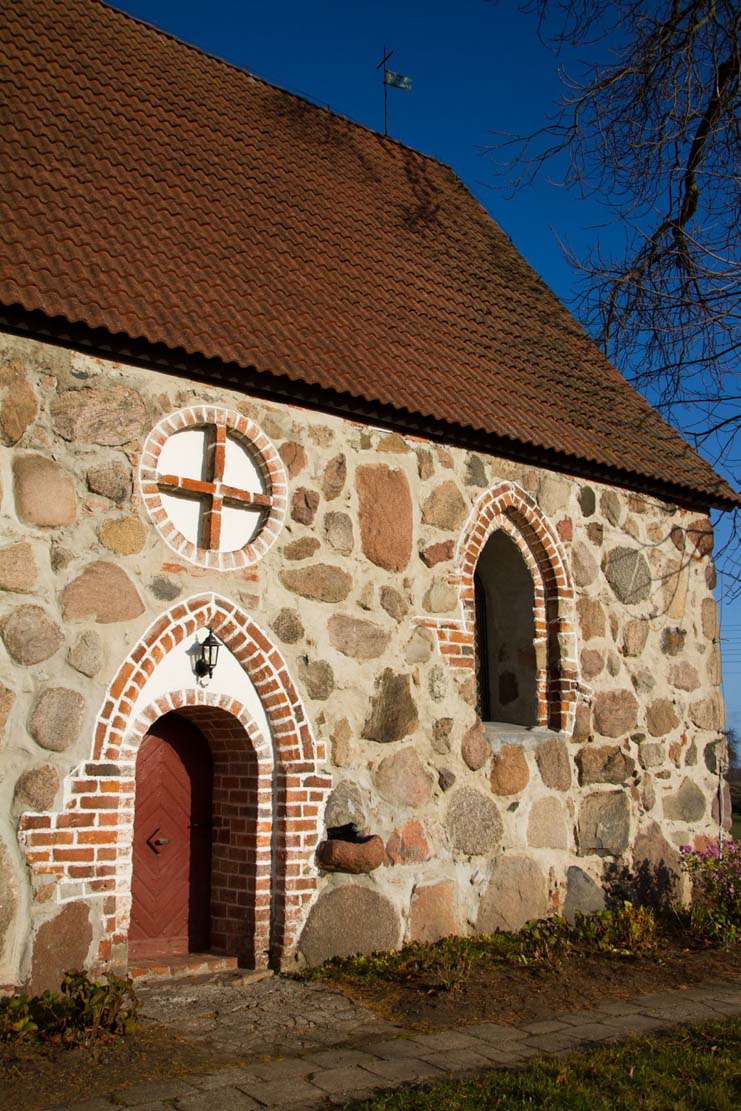History
The church of St. John in Borkowo (German: Borckenhagen) was built at the turn of the 15th and 16th centuries. The construction works were most likely completed in 1506, because such a date was engraved on one of the bricks in the crown of the wall. From 1534, the church was in the hands of Protestants. In the second half of the 17th century, the von Borck brothers founded new equipment for it, also replaced at the beginning of the 18th century. At the beginning of the 19th century, the church was renovated and a free-standing wooden tower was erected next to it. Again, as a Catholic building, the monument underwent renovation in the 1960s and 1970s.
Architecture
Built on a small, low hill in the middle of the village, the church acquired the simplest possible spatial form. It was built of erratic stones (perimeter walls) and bricks (architectural details), on a rectangular plan with dimensions of 13.1 x 8.9 meters, as an aisleless structure, without an externally separated chancel and without a tower. It also did not have any annex in the form of a sacristy or porch.
The façades of the church were not buttressed, so it was not intended to be vaulted. The walls were pierced with pointed, stepped windows and two entrance portals: from the west and south. The southern portal was more important, distinguished by a round blende above it with a brick cross in the middle, and a stone stoup placed on the right side. Interestingly, the windows were made of different widths, one narrow and one wide, both from the south and the east.
The roof of the church was based on triangular gables, of which the eastern one had a particularly decorative form, separated from the eastern wall by a plastered frieze. The surface of the gable was decorated with plastered recesses filled with brick tracery decoration, grouped on the sides of a long, rectangular central pilaster. Blind traceries and blendes operated in circular or semicircles forms and double-arched heads, repeating the motifs known from the nearby town parish churches.
Current state
The church is one of the best-preserved small, rural sacral buildings from the late Middle Ages in Western Pomerania, which owes a small number of early modern conversions and numerous original architectural details. It is distinguished by the preserved ogival windows with stepped jambs in the southern and eastern walls, and the round blende with a brick cross, located above the original southern entrance. The sight is drawn to the rich eastern gable, unfortunately probably devoid of the upper part (pinnacles). Inside the church, a bricked up pointed sacramentary has been preserved. The northern windows were transformed or rather pierced in the early modern period.
bibliography:
Biała karta ewidencyjna zabytków architektury i budownictwa, kościół filialny pw. św. Jana Apostoła, W.Łopuch, nr 5560, Borkowo Wielkie 1995.
Lemcke H., Die Bau- und Kunstdenkmäler des Regierungsbezirks Stettin, Der Kreis Regenwalde, Stettin 1912.
Pilch J., Kowalski S., Leksykon zabytków Pomorza Zachodniego i ziemi lubuskiej, Warszawa 2012.




