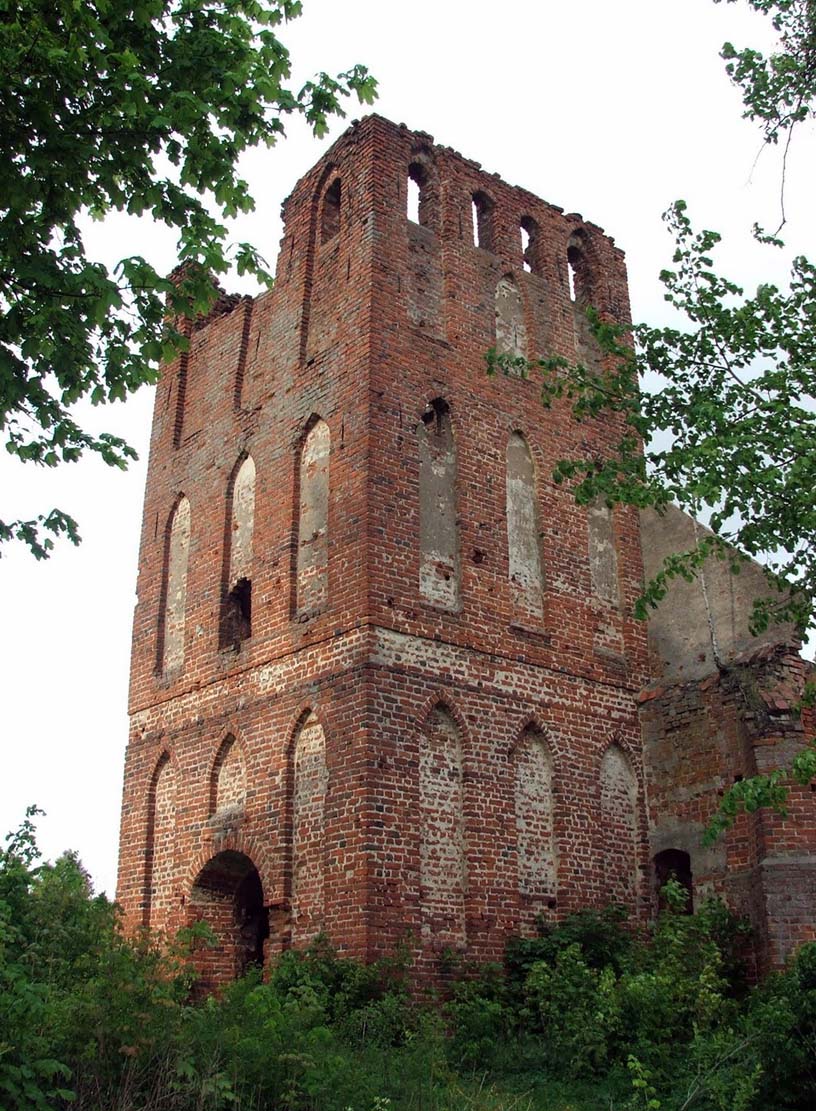History
The first church in the village of Borkowo (Borken) belonging to the Teutonic Knights Order was probably erected shortly after its foundation in the 14th century. This timber building was robbed for a loss of 314 fines by the Polish army during the Polish-Teutonic war in 1411. A brick church was built in its place around 1430-1450. Around the second quarter of the 16th century, it was enlarged by a late-Gothic tower, characterized by a slightly inferior quality of workmanship than the older nave. In 1917, the windows of the church were enlarged and a northern porch was added. In 1945, the church burned down during the war, and then it was left in ruin.
Architecture
The church was a small aisleless building, erected on a rectangular plan, 23 meters long and 12.5 meters wide, almost half the height of erratic stones, in the upper parts of bricks in a Flemish bond. In the eastern part of the north wall there was a small sacristy, and from the south perhaps a porch. From the west, at the end of the Middle Ages, a four-sided tower with dimensions of 5.4 x 6.8 meters was added (only three walls were created in the lower parts of the tower, while the eastern wall was formed by the nave wall).
The corners of the nave were reinforced with buttresses. The southern and eastern elevations were pierced with narrow, long, moulded windows with pointed heads, embedded from the inside in wide, also pointed recesses. The north wall had no windows, but niches were also formed in it. In addition, from the north and south there were portals, both moulded, stepped. The horizontal accent of the elevation was provided by a plaster band under the eaves of the roof.
In the ground floor of the west wall of the tower there was a third entrance portal leading to the under-tower vestibule. In addition, the external elevations on each free side of the tower were separated by three rows of pointed blendes, between the ground floor and the first floor separated by a plastered band. On the top floor, the middle blendes were lower, flanked by high blendes with openings in the upper parts (a total of four narrow openings on each side).
Current state
The perimeter walls of the tower and the nave have survived to the present day. The gables and the sacristy are destroyed. The monument is in poor condition and urgently needs renovation. The niches and the moulded windows of the nave as well as the façades of the tower built in the late Gothic tradition are noteworthy.
bibliography:
Die Bau- und Kunstdenkmäler der Provinz Ostpreußen, Die Bau- und Kunstdenkmäler in Natangen, red. A.Boetticher, Königsberg 1892.
Herrmann C., Mittelalterliche Architektur im Preussenland, Petersberg 2007.

