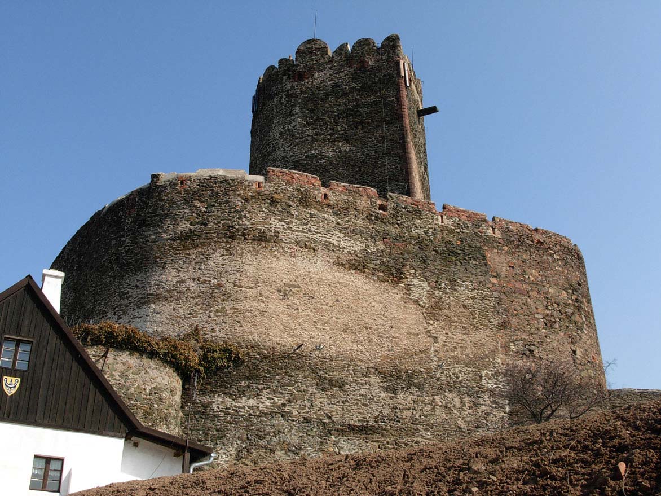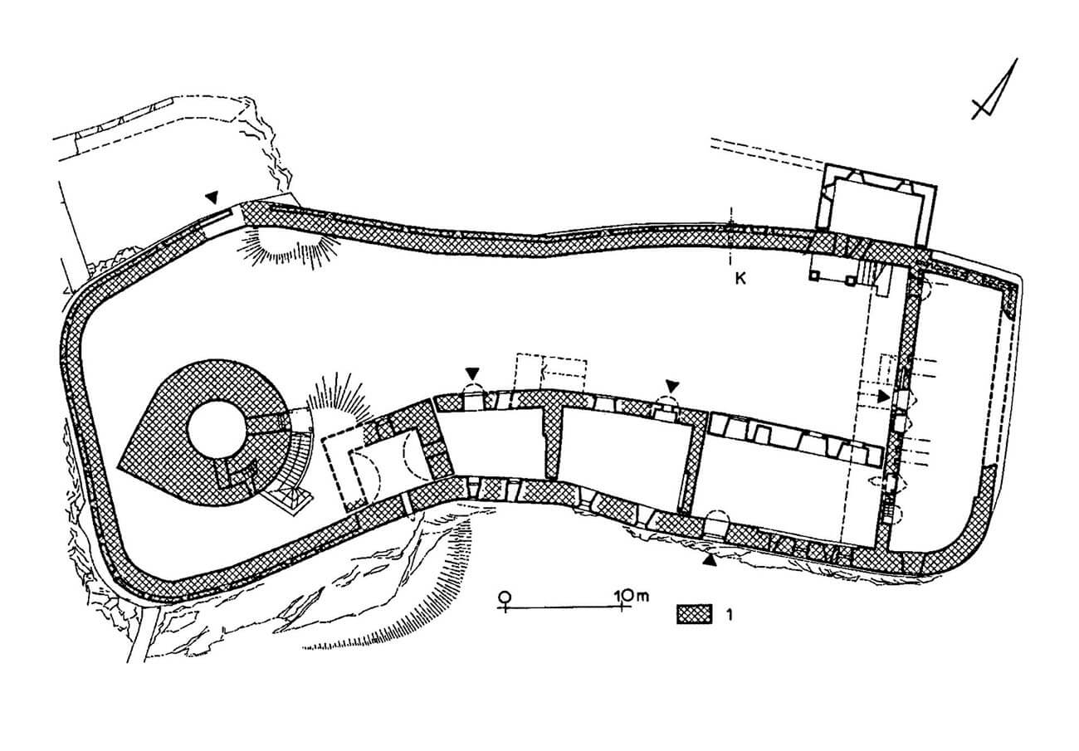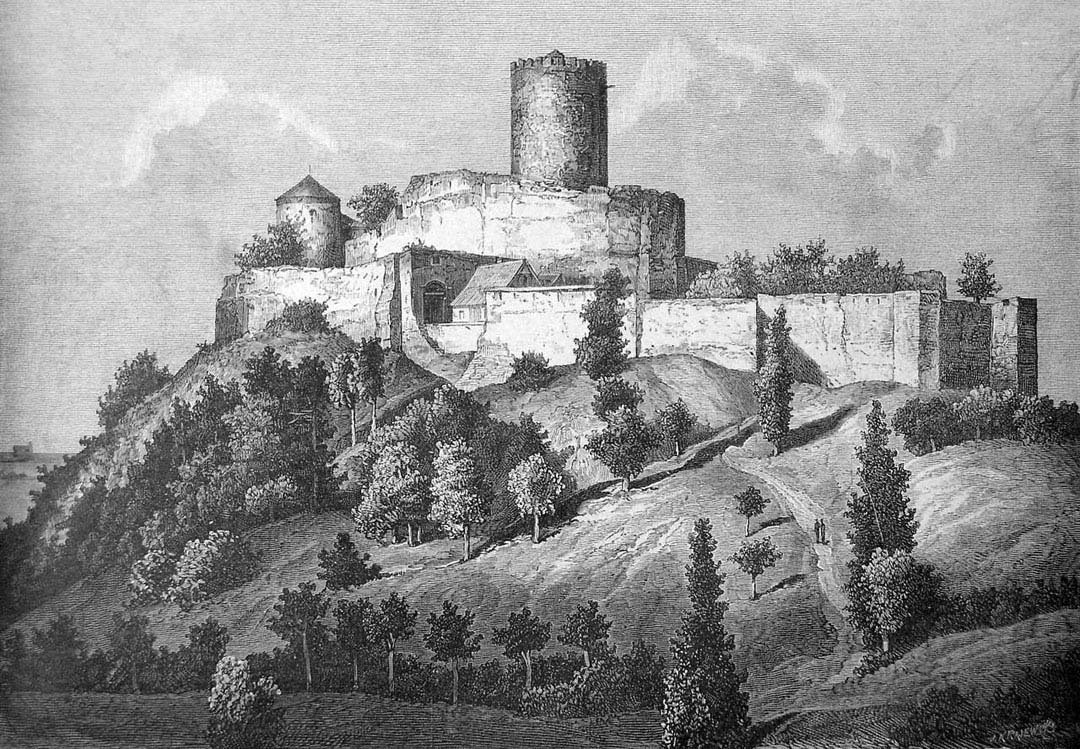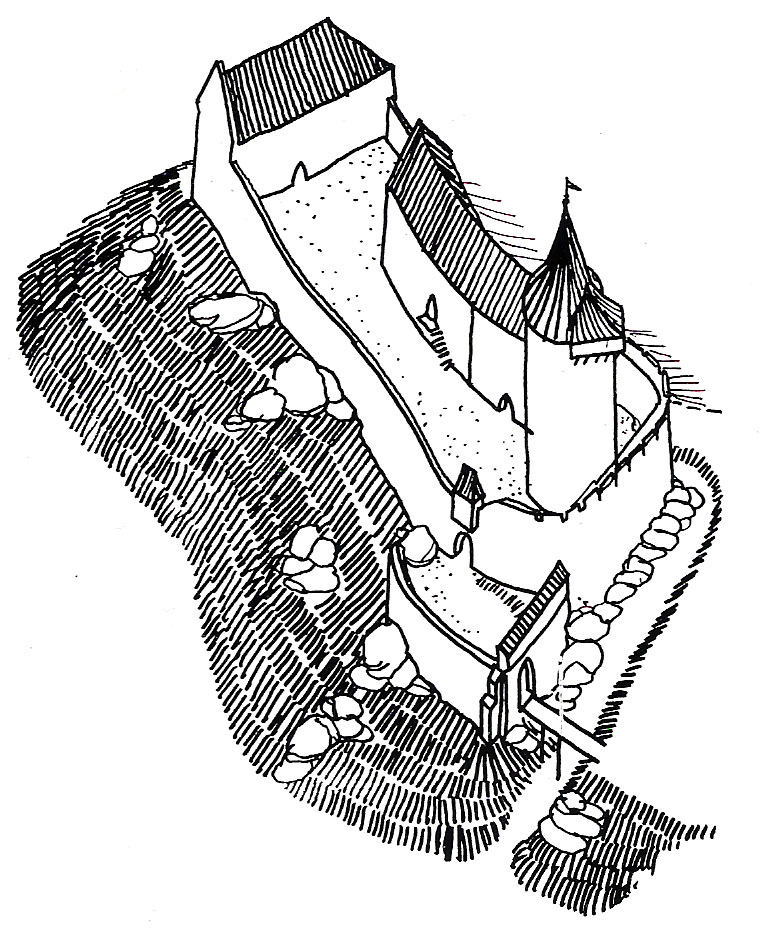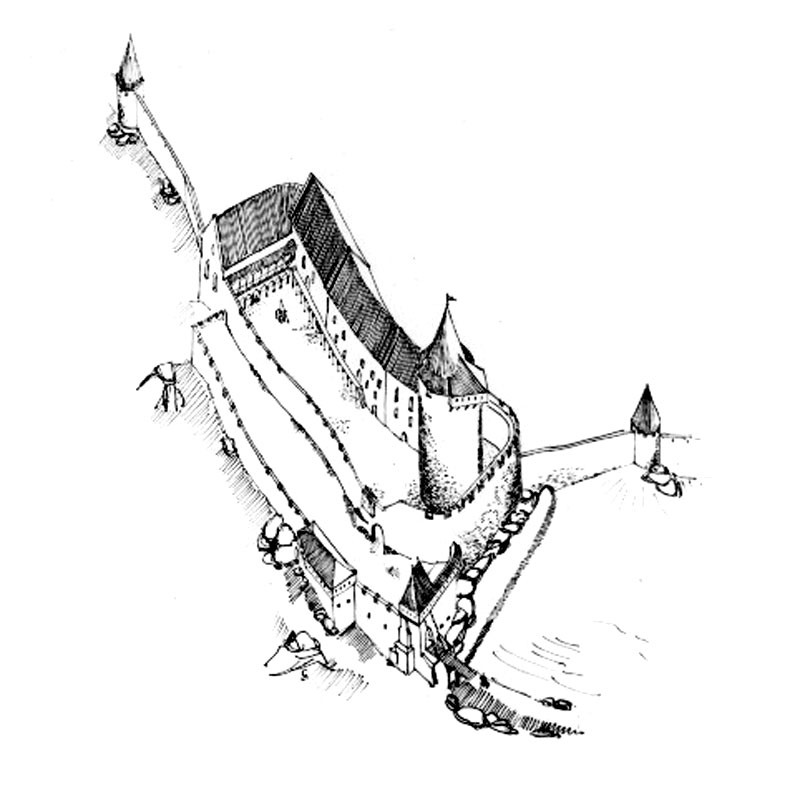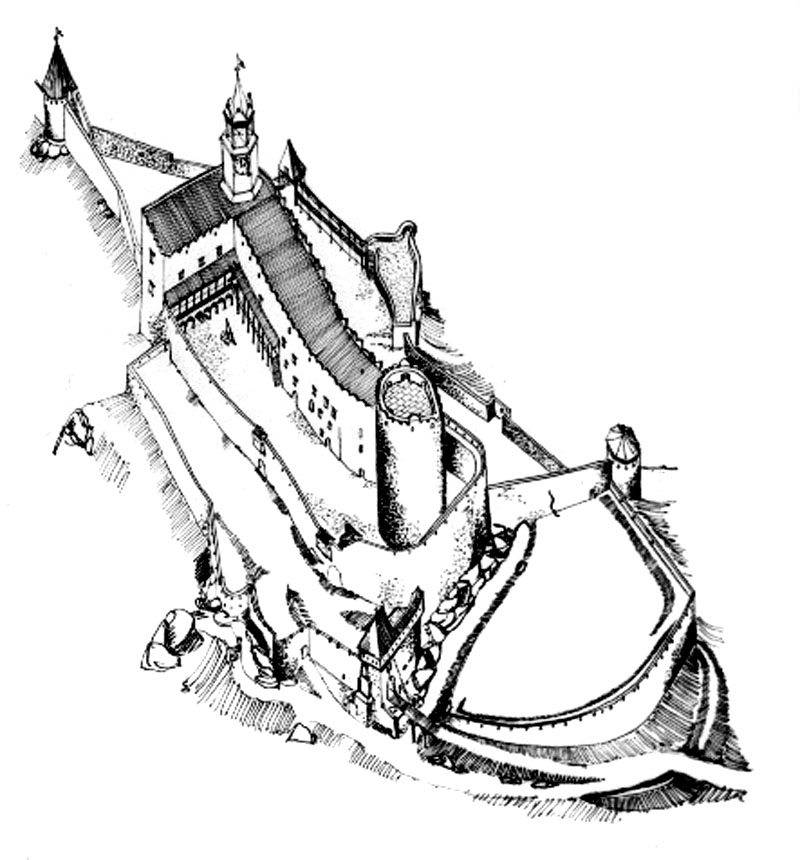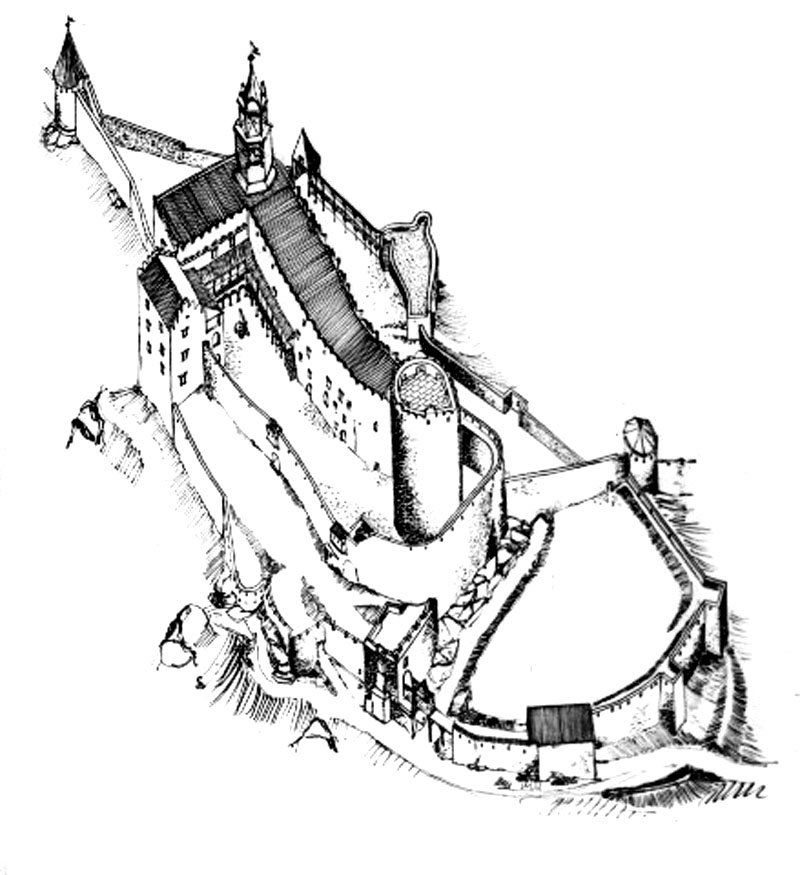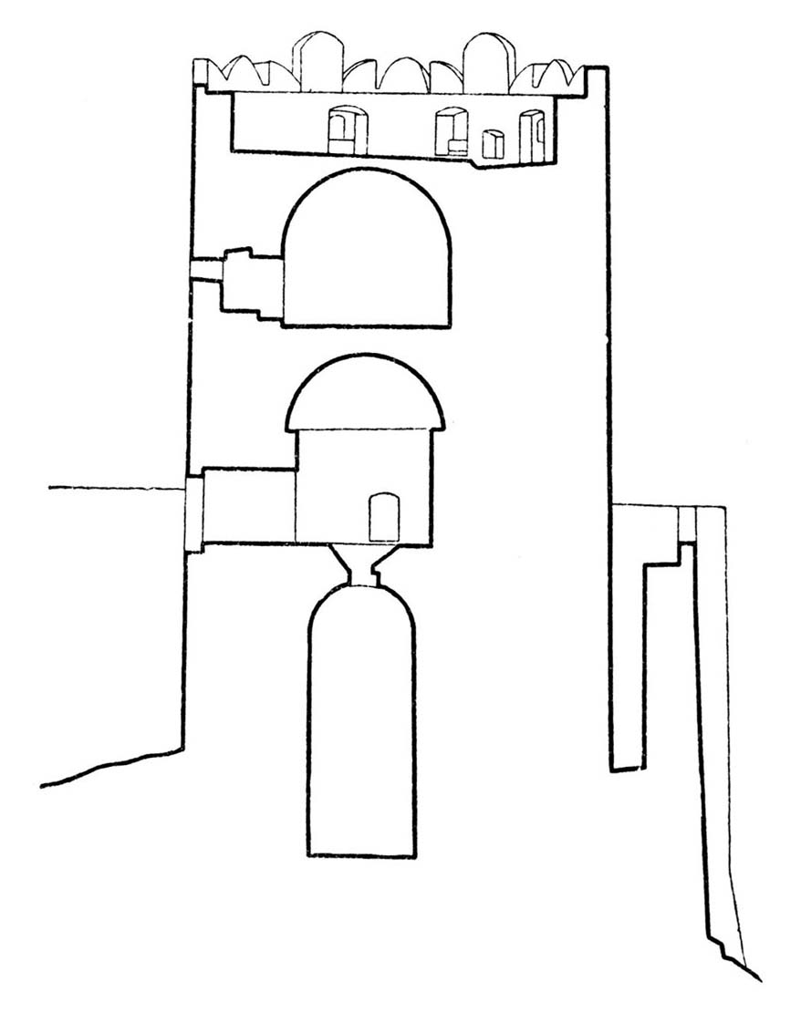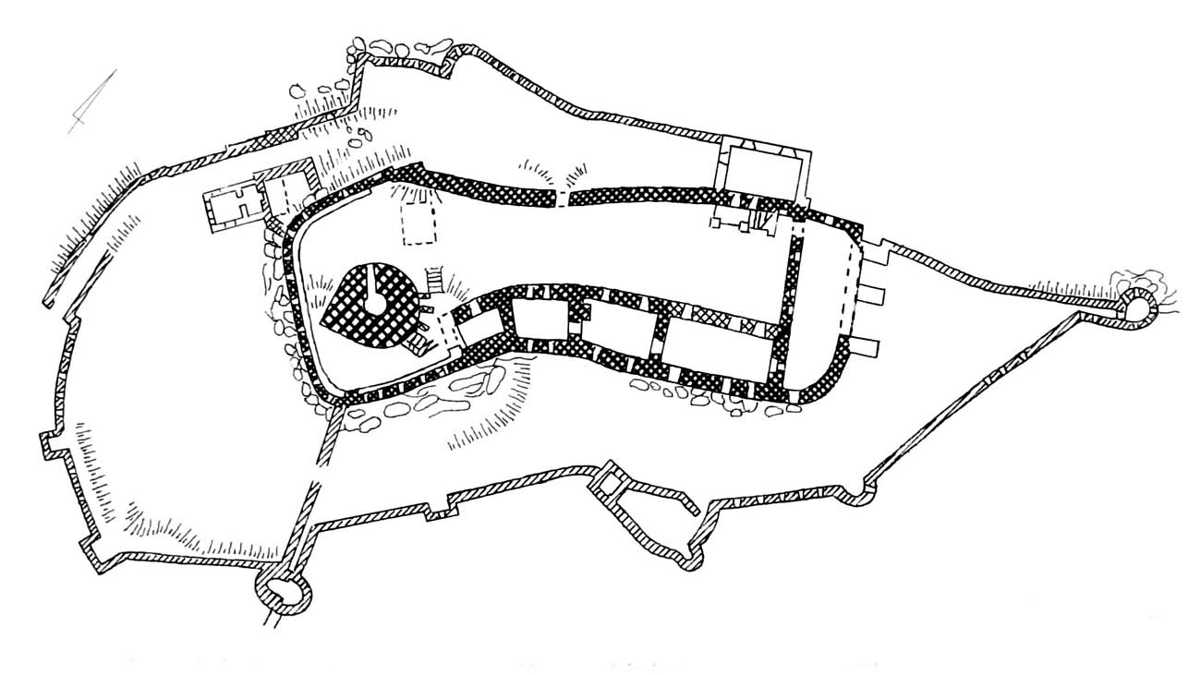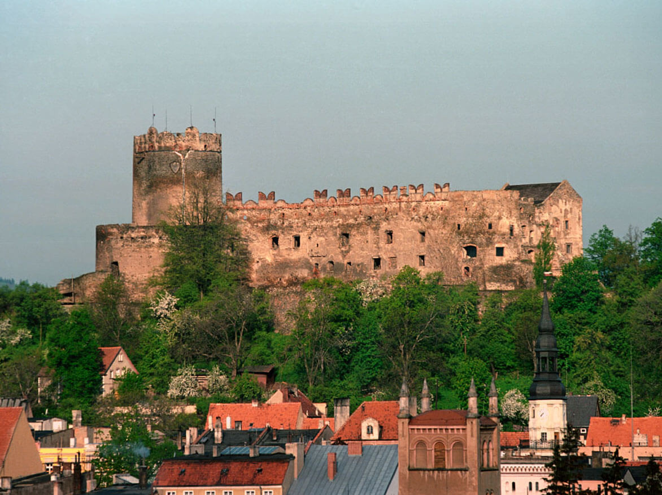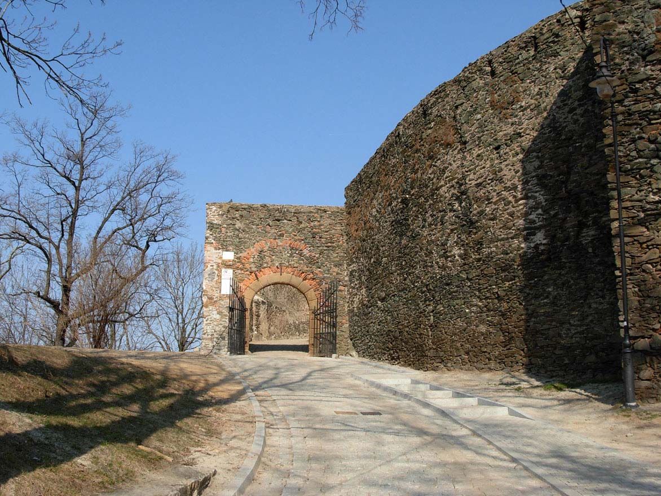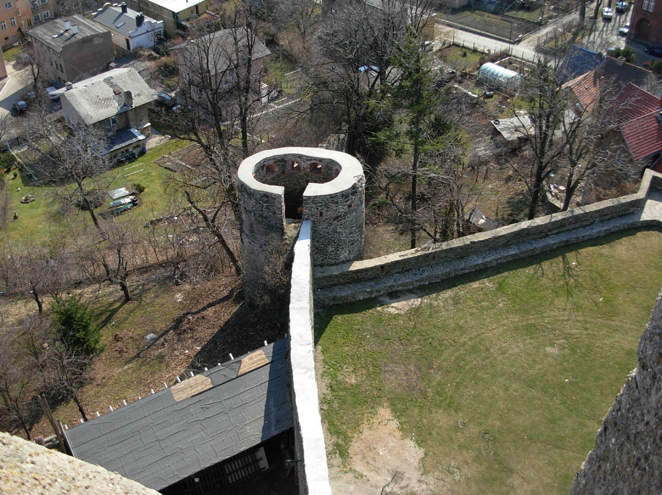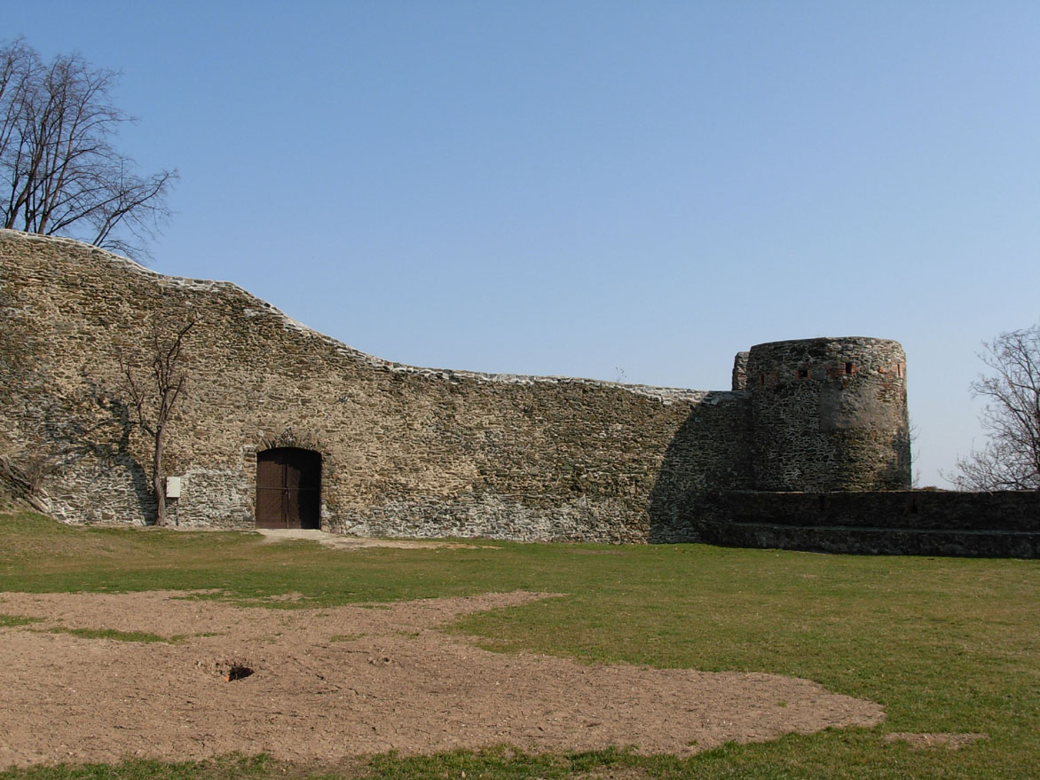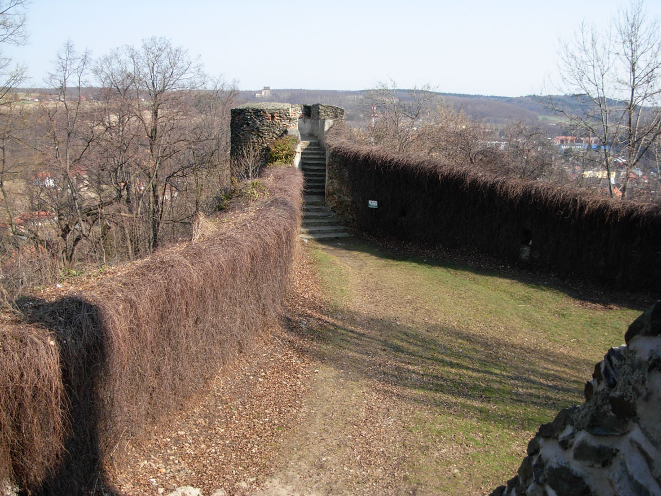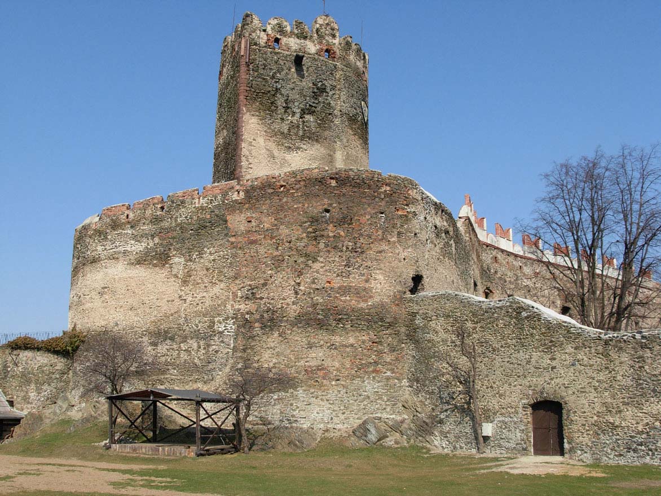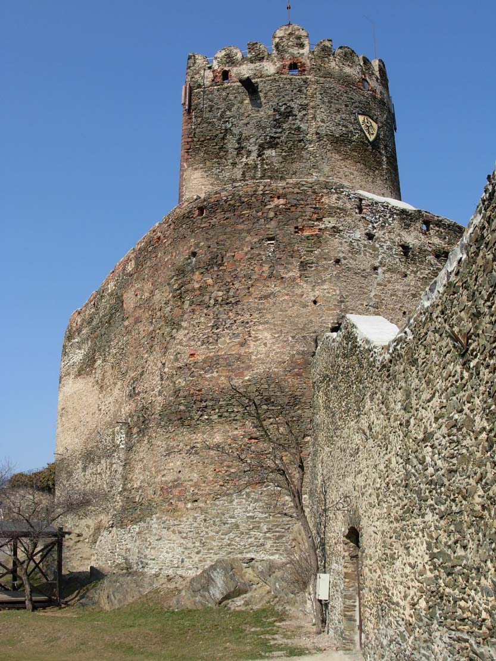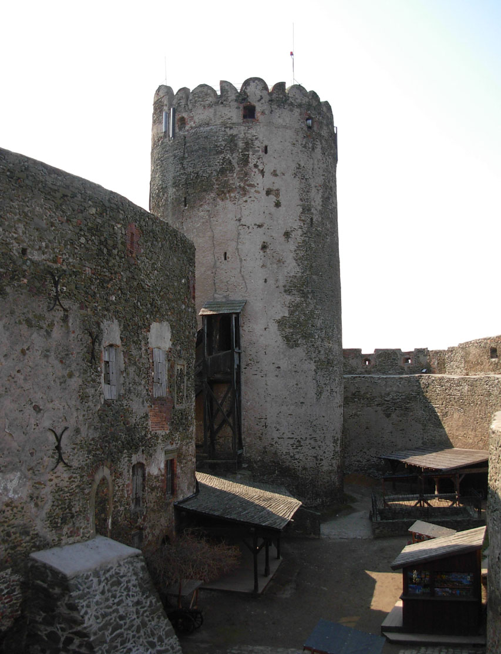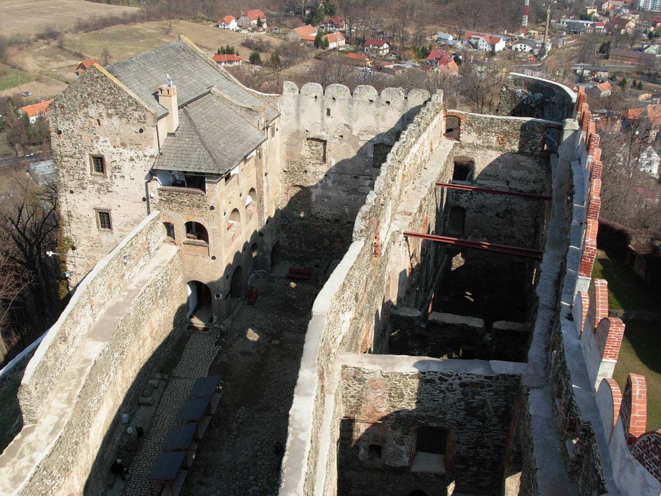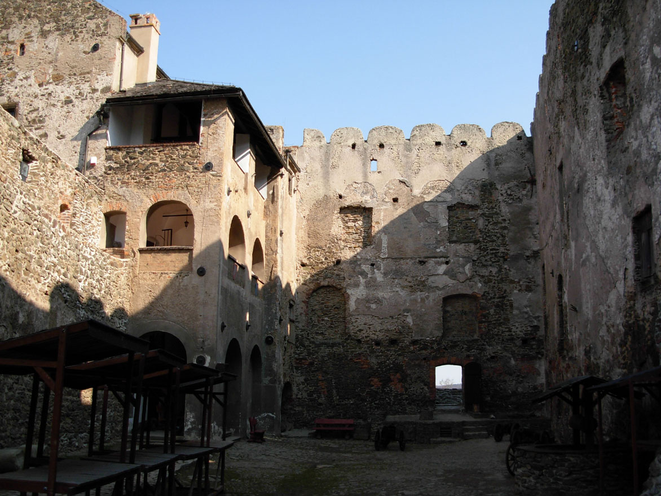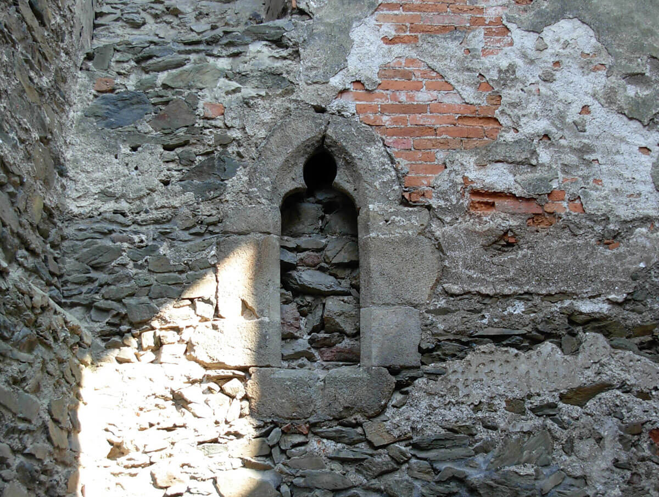History
The castle in Bolków (German: Bolkenhain) was built on the initiative of Bolesław II the Horned at the turn of the third and fourth quarter of the 13th century. It was first recorded in documents in 1277 (“in Hayn castro nostro”). The expansion of this initially modest building was led by Bolesław’s son, Bolko I the Strict, Prince of Świdnica-Jawor, under whom a main tower was built and the residential house was enlarged. These works were probably related to the policy of maintaining the independence of the duchy and protecting the passages through the Sudeten Mountains. The castle also served as the prince’s treasury. In the first half of the 14th century, the castle was expanded during the reign of princes Bernard and Bolko II the Small. It led to the connection of the older residential buildings into one long house. A foregate was also funded and the castle was connected to the town defensive walls, which were built at that time.
In 1345, the castle was unsuccessfully besieged by Czech troops during King John of Luxembourg’s attempt to subordinate the Duchy of Jawor-Świdnica. Four years later, it was managed by the castellan Konrad de Cirnen, while in a document of Charles IV from 1364, Bolków was listed among the estates of Prince Bolko II. In 1369, Duchess Agnes, widow of Bolko II, granted rents from the castle fief to Nicholas of Świny (de Swyn), as a reward for loyal service. At that time, burgraves lived in Bolków Castle, among whom Hans von Logau (Hanco von Logow) was recorded in 1371. He sold the life tenure on the castle fief to Gotsche Schaff the younger. Then, in the years 1379-1381, the castle’s burgraves were Henry the Younger von Kittlitz and Güntsche von Schweinhaus. In 1392, after the death of Duchess Agnes without an heir, the castle became the property of the Czech kings, who gave it to the starosts.
The castle was not captured during the Hussite Wars, although the town was plundered and burned in 1428 or 1430 and again in 1444. In the second half of the 15th century, during the succession wars, Bolków was besieged and captured many times. In 1463, it was occupied by the Czech King George of Poděbrady, who placed the knight Hans von Tschirnhaus in the castle. The new owner terrorized the surrounding lands, which led in 1468 to a retaliatory armed expedition by the supporters of Matthias Corvinus, the burghers of Wrocław and Świdnica. After capture the castle, in the last quarter of the 15th century, on the initiative of the Hungarian king, fortifications were built around the south-eastern courtyard. However, in 1491, Bolków was conquered by Prince Kazimierz of Cieszyn, as the viceroy of King Władysław Jagiellończyk.
In the second quarter of the 16th century, the castle was transferred to the bishop of Wrocław, Jakub von Salza, thanks to King Ferdinand I, which led to its reconstruction in the Renaissance style, as well as the expansion of the fortification system and its adaptation to artillery defense. These works were directed by the Italian architect James Parr, famous in Silesia. However, it did not protect the castle from the Swedes during the Thirty Years’ War, as a result of which the building was partially destroyed. After the Swedish garrison withdrew and the war ended, Bolków lost its military significance. The castle was taken by the Zeidlitz family, who financed temporary repairs. It was not until 1703, after the castle became the property of the Cistercians from Krzeszów, that more extensive renovation works were carried out. The dissolution of the order in 1810 meant that the castle became the property of the Prussian state and quickly fell into ruin. The authorities initially allowed the demolition of part of the walls, fortunately stopped in the mid-19th century by the first renovation works.
Architecture
The form of the castle was dictated by the shape of the top of an elongated, high hill on which it was built, flowing from the north and west by the waters of the Nysa Szalona, and from the east descending towards the town. On the southern side, the gentlest slope was used to lead the access road. The central part of the hill was occupied by a courtyard about 80 meters long and 22 to 29 meters wide, elongated more or less on the north-south axis, with a narrowing in the middle part. It was surrounded by a perimeter wall about 2 meters thick, topped with a wall-walk and a battlemented parapet. From the level of the courtyard to the level of the wall-walk the height of the wall was 6 meters, from the outside it reached as much as 15 meters. In the most endangered sections, the castle was protected with a moat carved in the rock. Since the 14th century, the castle was coupled with the town fortifications in the northern and southern corners.
The castle was mostly built using locally sourced unworked stone, in the form of slates with greyish or brownish shades. Architectural details (e.g. window and portal frames) were made of sandstone, mainly yellow with a greenish hue, less often coarse-grained with a red tint. Exceptionally, red porphyry was also used to strengthen the corners of the building, which was difficult to process. Bricks were of secondary importance in the construction work on the castle, because it was used as an addition to the stone walls or in the construction of some vaults and loop holes.
In the south-west part of the ward a free-standing tower was placed, about 34 meters high and 12 meters in diameter in the circular part. From the south, it was equipped with a spur, which was not often seen in Silesia, i.e. a tapering thickening of the wall with an appearance similar to a blade. This spur was intended to cause missles to slide down the tower’s surfaces, which is why it was aimed at the potentially most endangered foreground in front of the gate. In addition to protecting the entrance, the tower probably served as a place of final defense (bergfried). The original entrance to it was located on the first floor, at a height of 9 meters. Inside, on the ground floor, there was a cell with a diameter of only 3.2 meters, which could only be reached from above from a height of 10 meters, through a opening in the vault. The first floor had a larger diameter of 4.5 meters, at the cost of thinner walls. A vaulted passage 1.3 meters wide and 2.4 meters high led to it from the entrance. The second floor, with a diameter of 5.5 meters and a height of 5.3 meters, was covered with a vault. The highest floor was occupied by a defensive gallery protected by a parapet with a series of embrasures. Movement between floors was possible via narrow stairs, only 0.8 meters wide, placed inside a 4.5-meter-thick wall and illuminated by sparsely placed slits.
Next to the tower, on its north-west side, there was initially a gate portal in the wall, while residential buildings were located along the eastern and north-eastern sections of the perimeter wall. The oldest building, measuring 24 x 7 meters, was located at the farthest distance from the gate, on the north-east side, where it closed the shorter side of the castle. It had three storeys, accessible from the courtyard level. The basement, partially sunk into the ground, with interior dimensions of 20 x 5.8 meters, was covered with a barrel vault and accessible by a pointed portal. The high ground floor had no masonry divisions and was topped with a ceiling. The highest storey could be divided into two rooms by a wooden screen. Therefore, there was one central entrance on the ground floor, and two side entrances on the first floor, probably connected by a wooden porch. The middle floor probably had a representative and residential function, as indicated by the wall shelf and the entrance to the latrine, while the lowest one, following the example of other such buildings, served utility purposes, as a cool and dark pantry. From the second floor, steep stairs in the thickness of the front wall, exposed from the interior of the building, led to the upper floor. In the middle, they passed over a niche with a trefoil opening. The upper floors were lit by trefoil headed windows.
The second oldest castle house, originally probably of a tower-like type, was located in the south-eastern part of the ward, right next to the main tower. Its dimensions were 10.5 x 7 meters, with massive walls in the ground floor 2.1 meters thick, comparable to the castle’s peripheral walls. The corners of the building from the courtyard side were reinforced with red ashlar of a solid sedimentary rock. The walls were pierced with slit openings in the ground floor and pointed windows on the upper floors.
From the turn of the 13th and 14th centuries, additional rooms were added to the tower house along the eastern curtain of the defensive wall, ultimately creating a compact series of buildings of the same height. The part closest to the tower house measured 8 x 5.8 meters, divided into three storeys, the lowest of which was lit only by small slits and the higher ones by more elaborate windows with trefoil or pointed arches. The next building was irregular due to the defensive wall running at an angle, measuring 10.5 x 6.0-7.5 meters. Both added parts had entrances from the courtyard level and one at the first floor level. The fourth, longest section of the building, measuring 12.2 x 7 meters, filled the gap in front of the north-eastern wing. Like the older ones, it had similar height. Vertical communication between the storeys could take place by means of stairs or external, wooden porches, rebuilt in the 15th century into a cloister based on stone columns.
In the 14th century, the entrance to the castle was rebuilt and fortified. The southern foregate was built, accessible via a wooden bridge over a moat, where the road turned to a portal pierced in the wall of the main perimeter. Probably in the 15th century, this foregate was extended to the north, where a new gate portal was pierced in the main wall. The entrance to the castle was modernized once again at the end of the Middle Ages, with the creation of the southern bailey of the castle. From that moment on, the old external gate provided entry to the new part of the castle, while entry from the outside was via a short, approximately 12-meter-long foregate, projecting diagonally from the zwinger to the west.
As a result of the expansion in the first half of the 16th century, the castle was surrounded by fortified baileys from the north, east and south, while the western zwinger was reinforced with a semicircular bastion. In addition, at the latest at that time, the breastworks of the walls, initially topped with a battlement, were replaced by a series of embrasures and covered porches. In the line of the wall around the two new baileys, half-towers were built on rectangular and semicircular plans, opened from the inside. On the northern side, the town tower, which was originally semicylindrical and opened from the inside, was then closed by a second semicircle from the east and included in the castle fortifications. The tower on the south-east side was rebuilt in a very similar way, located at the junction of the town defensive wall and the outer bailey of the castle.
Current state
The castle has survived in the form of an impressive ruin with a distinctive main tower, one of the few bergfrieds with a spur in Poland. The layout of the defensive walls and a series of Gothic residential buildings are also well preserved, unfortunately without internal divisions. Among the medieval architectural details, a trefoil window and a trace of a wider opening in the north-eastern wing have survived. In the east wing from the courtyard side, a trefoil-shaped window and traces of the triforium are visible from the side of the perimeter wall. Relatively numerous Gothic portals to the building also have survived, some of them now bricked up. Remains of the 16th-century modernization are the “dovetail” attics and the Renaissance building known as the House of Women with an arcaded loggia.
The castle houses a museum with, among others, the exhibition “Defense Construction of the Duchy of Świdnica-Jawor”, presenting models of several fortresses. Opening hours in the season are from May 1 to September 30 Monday: 9:00 – 15:30; Tuesday-Friday: 9:00 – 16:30; Saturday-Sunday: 9:00 – 17:30. Off-season from October 1 to April 30 Monday 9:00 – 15:30, Tuesday-Friday: 9:00 – 15:30; Saturday-Sunday: 9:00 – 15:30.
bibliography:
Architektura gotycka w Polsce, red. T. Mroczko, M. Arszyński, Warszawa 1995.
Boguszewicz A., Corona Silesiae. Zamki Piastów fürstenberskich na południowym pograniczu księstwa jaworskiego, świdnickiego i ziębickiego do połowy XIV wieku, Wrocław 2010.
Chorowska M., Rezydencje średniowieczne na Śląsku, Wrocław 2003.
Czerner O., Rozpędowski J., Bolków i Świny, Wrocław 1960.
Leksykon zamków w Polsce, red. L.Kajzer, Warszawa 2003.
