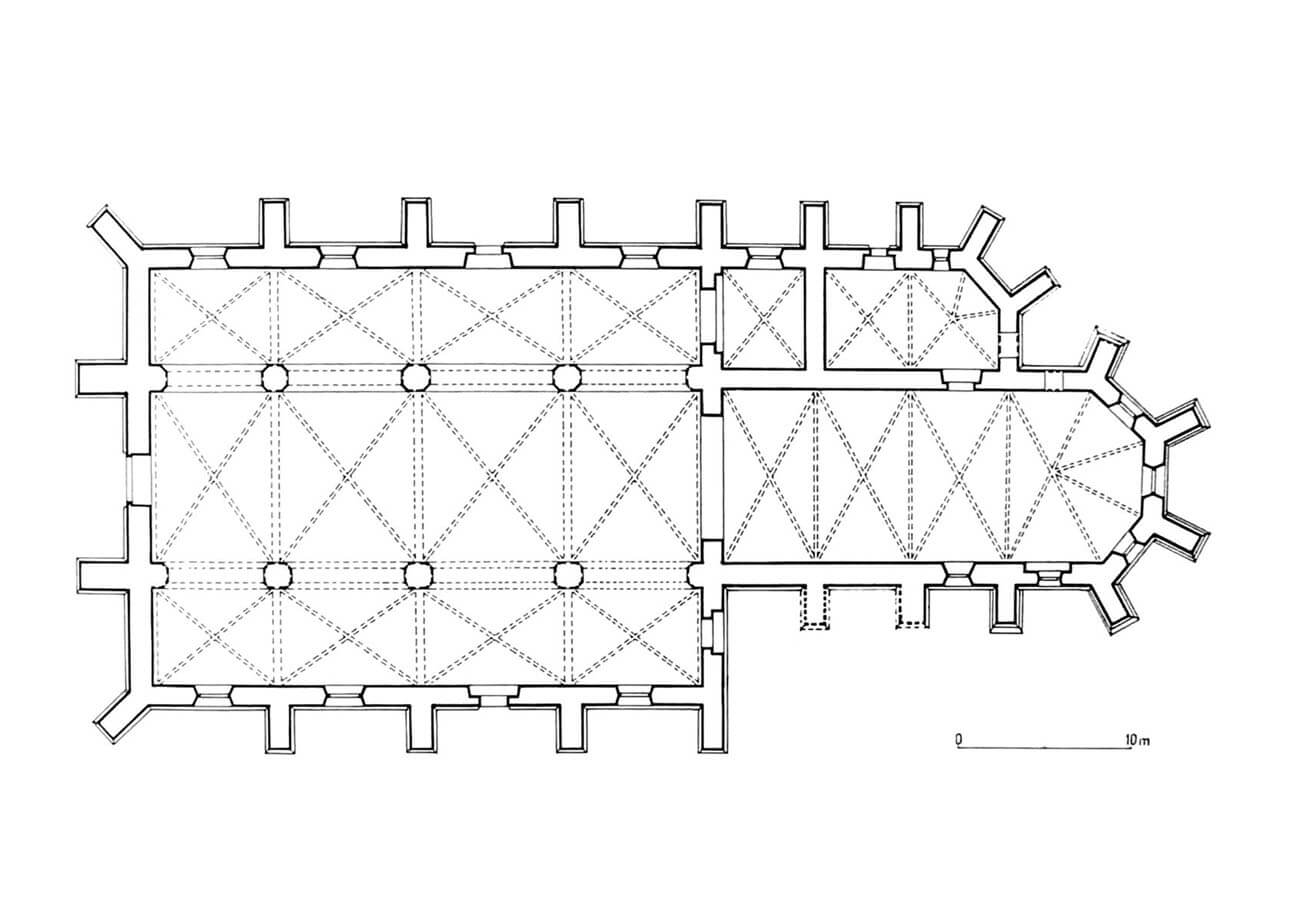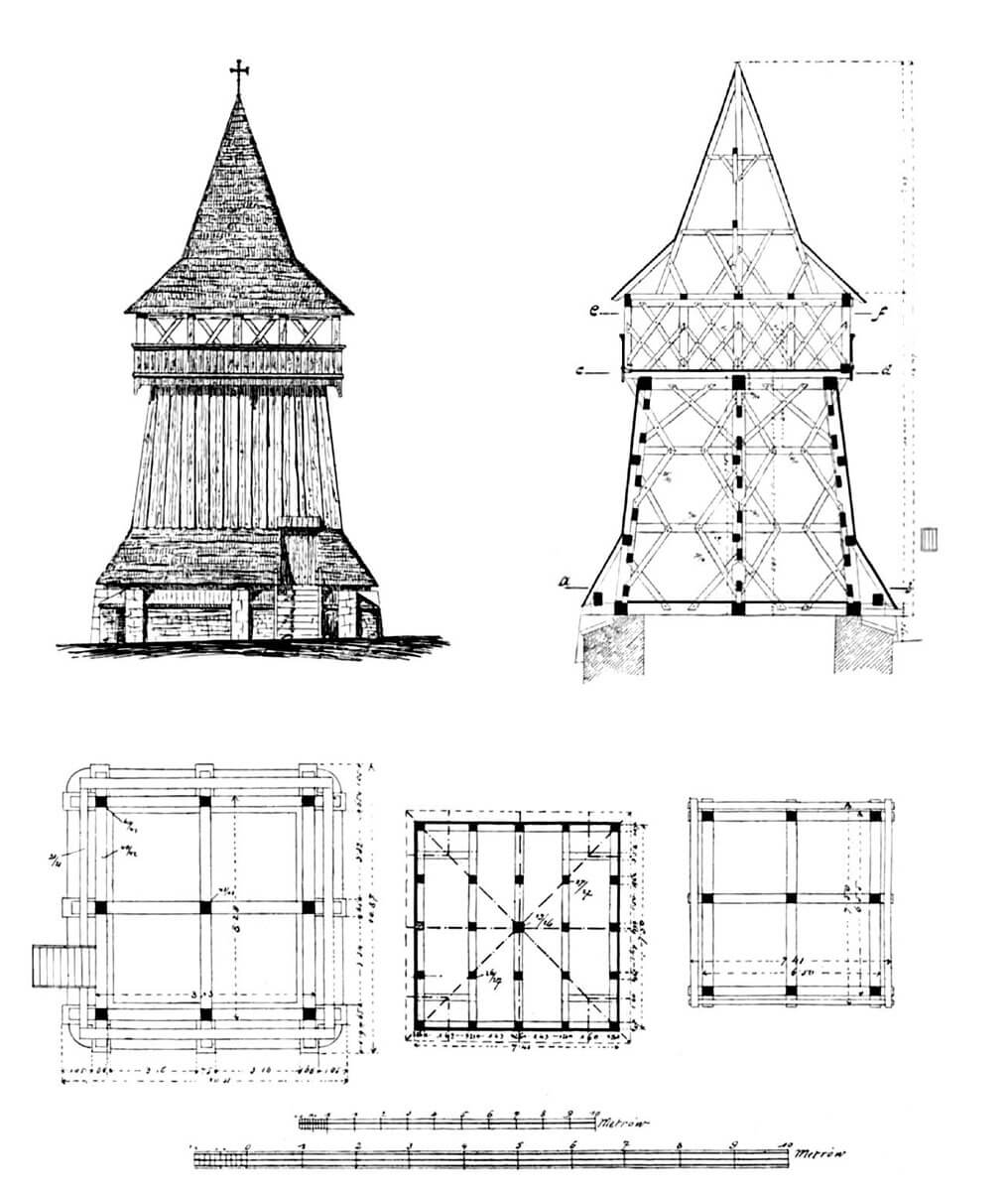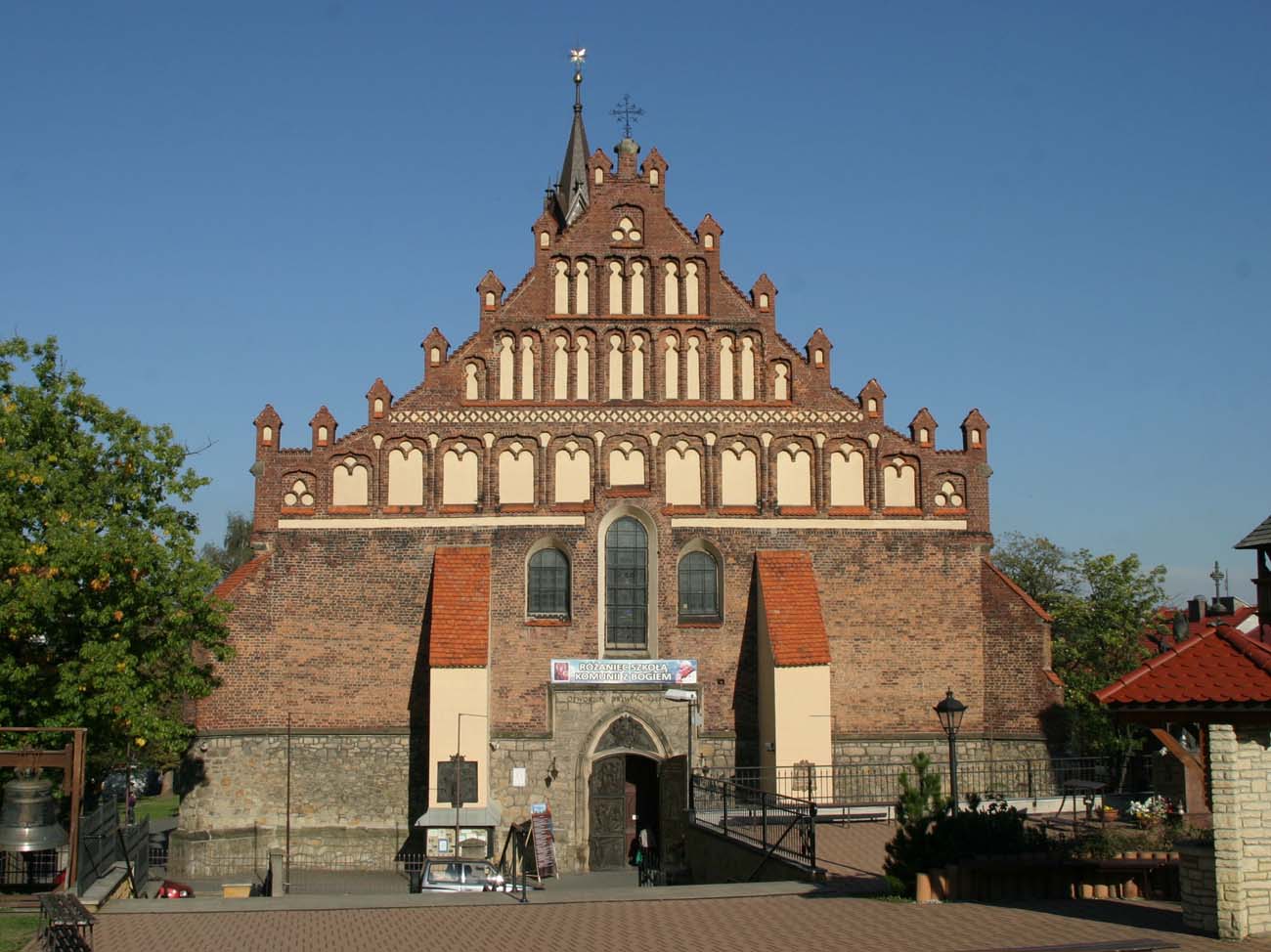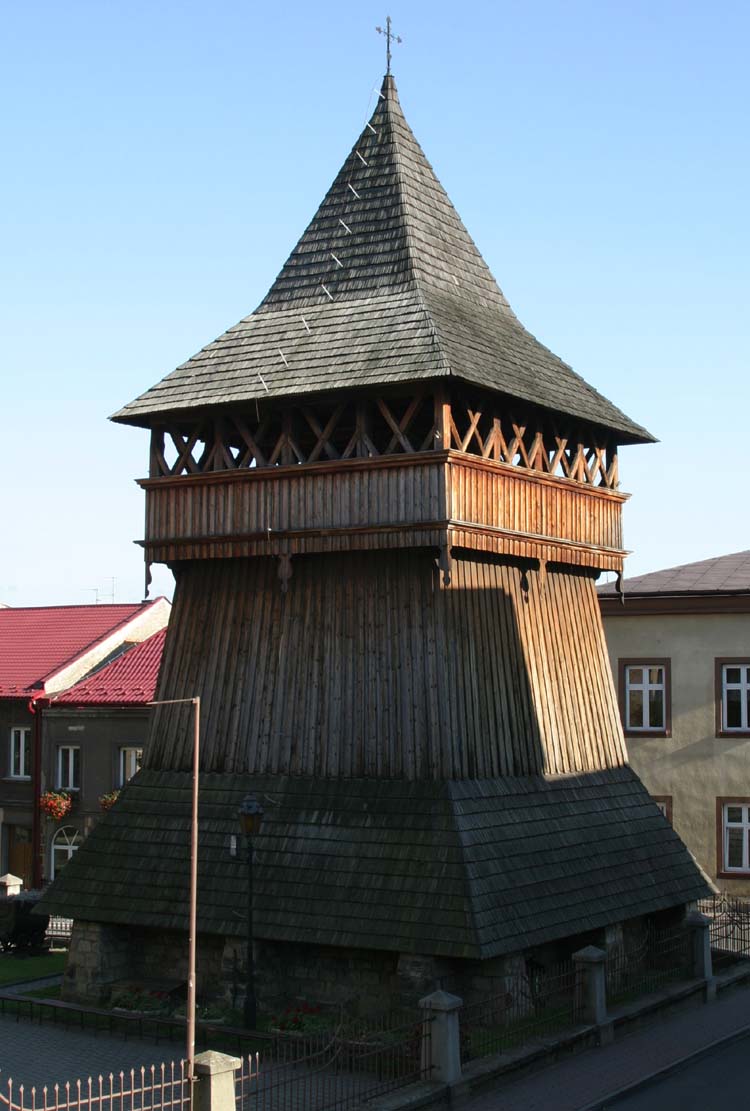History
Construction of the church of St. Nicholas, the parish temple of the mining town of Bochnia, began at the beginning of the 15th century on the site of an earlier, probably late Romanesque or early Gothic building, which was first recorded in written sources in 1253. At that time, information was provided about the allocation of one Franconian field for the maintenance of the chaplain, as well as about the donation of one meat and one bread stall to the church. Another document from 1278 mentioned giving salt to a local priest and named Duchess Grzymisława as the founder of the church. The record from 1353 provided information about the efforts of king Casimir the Great with Pope Innocent VI to obtain indulgences for the parish church in Bochnia, and the record from 1396 noted that Władysław Jagiełło allocated the income from one miner’s work for lighting and decorating of the chapel of the Blessed Sacrament and approval by the king of the earlier other donations. In 1405, the city council was to donate money for the erection and maintenance of the parish church in Bochnia.
In 1447, Bochnia was destroyed by a great fire, but it is not known what losses it caused to the church itself. In the years 1485 and 1487, the town received royal privileges to be rebuilt after another fire, with an unknown scale of damages. As a result, the original vaults probably collapsed, and the roof truss had to be replaced, during which a new gable was built over the façade at the turn of the 15th and 16th centuries. From 1497, there are records for the renovation of wall paintings. Around 1525, a wooden, free-standing belfry was erected next to the church, which was immortalized with a date on one of its beams.
In the early modern period, fires hit the town and its church in 1561, 1620, 1650 and 1655. The last fire, started by the Swedish army, was particularly severe, during which the vaults collapsed. The reconstruction was carried out around 1664, and a little earlier, in 1609, a wooden belfry was renovated or rebuilt under the supervision of carpenter Andrzej Palicz. After the destruction of the Swedish Deluge and another fire in 1764, the church was given a Baroque interior. Numerous construction works were carried out in the 19th century. Among other things, porches were added, the vestry was raised by an additional floor, and the roofs were replaced. Then, in the years 1901-1905, under the supervision of architect Tadeusz Stryjeński, the church underwent a great renovation and regothisation. Unfortunately, in 1987, the wooden belfry burned down under mysterious circumstances, then rebuilt in the years 1990–1993.
Architecture
St. Nicholas’ church was situated near the north-west corner of the market square, from which it was separated by a strip of buildings. It was made of the so-called wild stone used for about half the height of the walls and bricks laid in a Flemish bond. It was quite unusual, because most often only the plinth was made of a different material, and the walls were made entirely of one material. In addition, splayed recesses of windows in the presbytery and cornices were created of stones.
The Gothic church obtained the form of an orientated three-aisle, four-bay pseudo-basilica (the central nave higher than the side aisles, but without its own windows), with a very elongated, four-bay chancel with a polygonal closure on the eastern side, to which a two-bay sacristy and a single-bay chapel of St. Kinga was added, located on the extension of the aisle. This plan, characterized by a very long chancel and a rectangular, rather short nave, originated from the mendicant architecture (Franciscan and Dominican friary churches), but in the 14th century it was adopted in parish churches. A direct model for Bochnia could be the St. Mary’s church in Kraków, completed in the second half of the fourteenth century, although the proportions of the two buildings differed significantly.
From the outside, the walls of the whole church were reinforced with stepped buttresses (without the two western ones), between which there were pointed windows. The western gable, the distinctive and most decorative element of the church, was decorated with blendes and a diamond frieze separating them. Originally, it did not have pinnacles and was only a two-zone. It had no equivalent in the architecture of Małopolska, but resembled the Gothic churches of northern Poland, although it is difficult to find any analogies for blendes resembling keyholes. The remaining blendes with agee arches and double full arches were often found in Gdańsk churches, where they came from Saxony.
Inside the church, the vaults of the nave were based on six octagonal pillars and two pairs of wall pillars, arranged in the line of buttresses at the longitudinal walls of the aisles (spiral staircases were embedded in the thickness of the western wall pillars). The chancel was probably also vaulted in the Middle Ages, reinforced with densely arranged buttresses. Above the chapel of St. Kinga, a single-bay cross-rib vault was used.
Current state
Most of the today church’s appearance was obtained as a result of regothisation at the beginning of the 20th century. Its original Gothic body is enlarged by early modern porches, an annex at the sacristy, its upper floor and a southern chapel at the presbytery. Unfortunately, the external elevations were partially refaced with machine bricks, some buttresses were plastered, and the moullions of the windows were replaced. The western gable was also slightly transformed, enriched with pinnacles and a third zone of blendes, and below it, two buttresses perpendicular to the facade were added in the 18th century. The interior of the parish church is almost entirely Baroque, the only exception being the chapel of St. Kinga where you can see a fresco from the 15th century. The Gothic vaults of the nave and chancel have not survived. Despite such strong transformations, the church in Bochnia is one of the best preserved 15th-century parish buildings in Małopolska, and also one of the largest. It is distinguished by its western gable, which, despite technical imperfections, is a proof of the openness of the local architectural environment from the late Gothic period to innovative and far-reaching influences. The wooden belfry next to the church is today a reconstruction created in the early 1990s after the 16th-century building burnt down.
bibliography:
Architektura gotycka w Polsce, red. T. Mroczko, M. Arszyński, Warszawa 1995.
Brykowski R., Kornecki M., Drewniane kościoły w Małopolsce południowej, Wrocław 1984.
Knapik P., Architektura gotyckiej fary w Bochni, “Biuletyn Historii Sztuki”, LXXXII, nr 2, 2020.
Kornecki M., Kościoły drewniane w Małopolsce, Warszawa 1999.
Krasnowolski B., Leksykon zabytków architektury Małopolski, Warszawa 2013.





