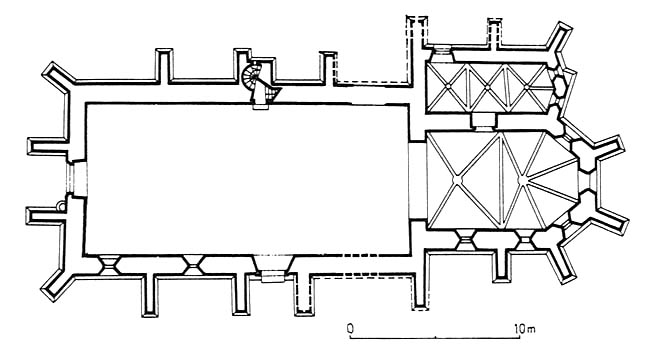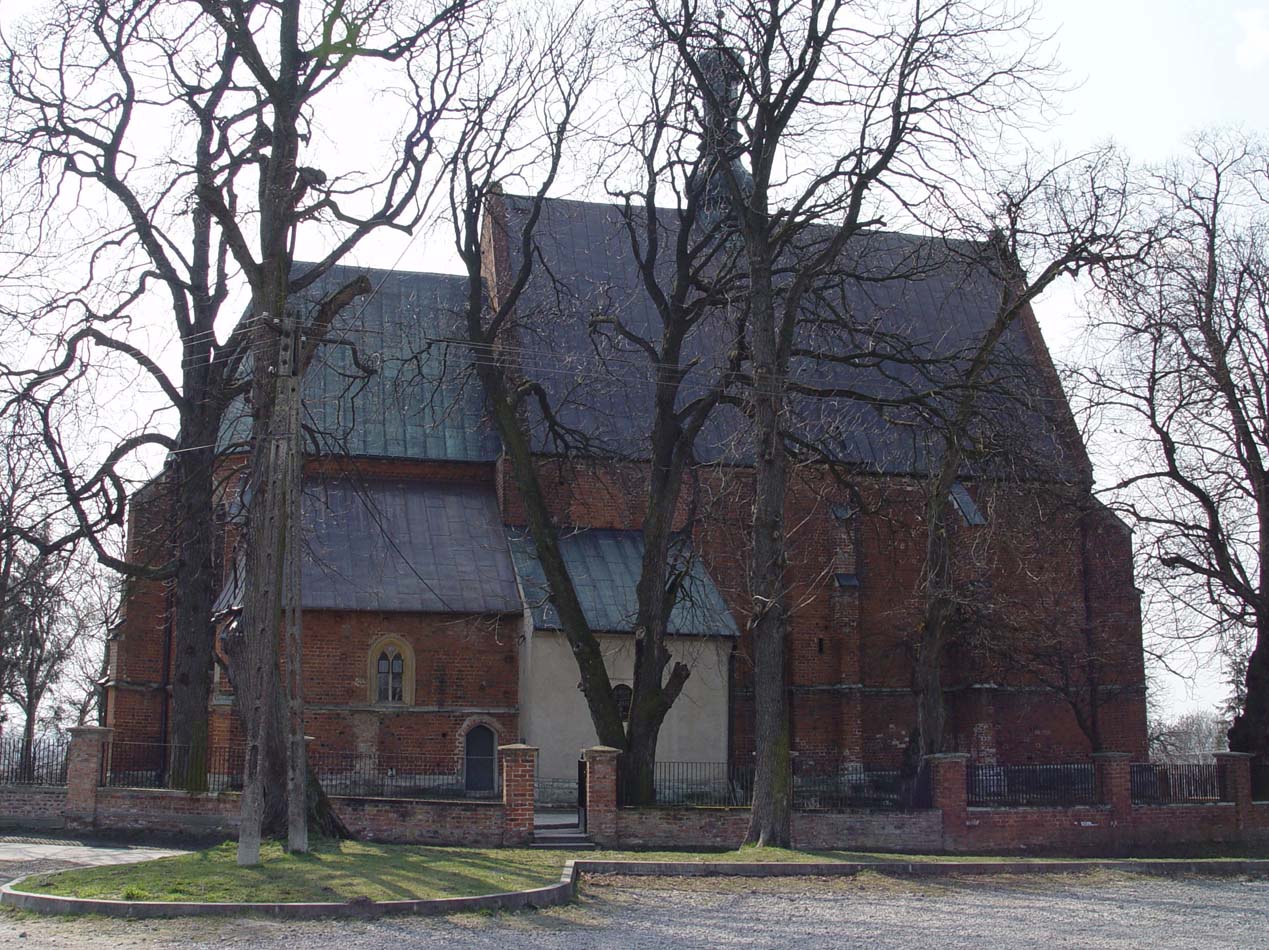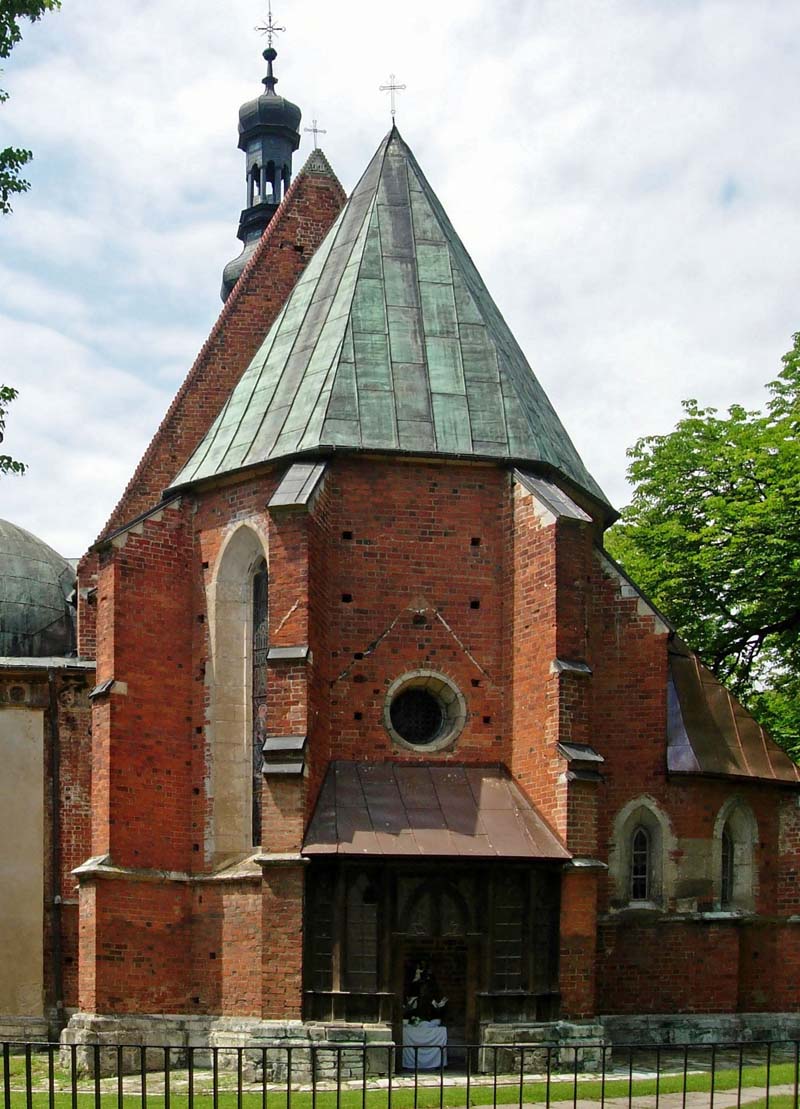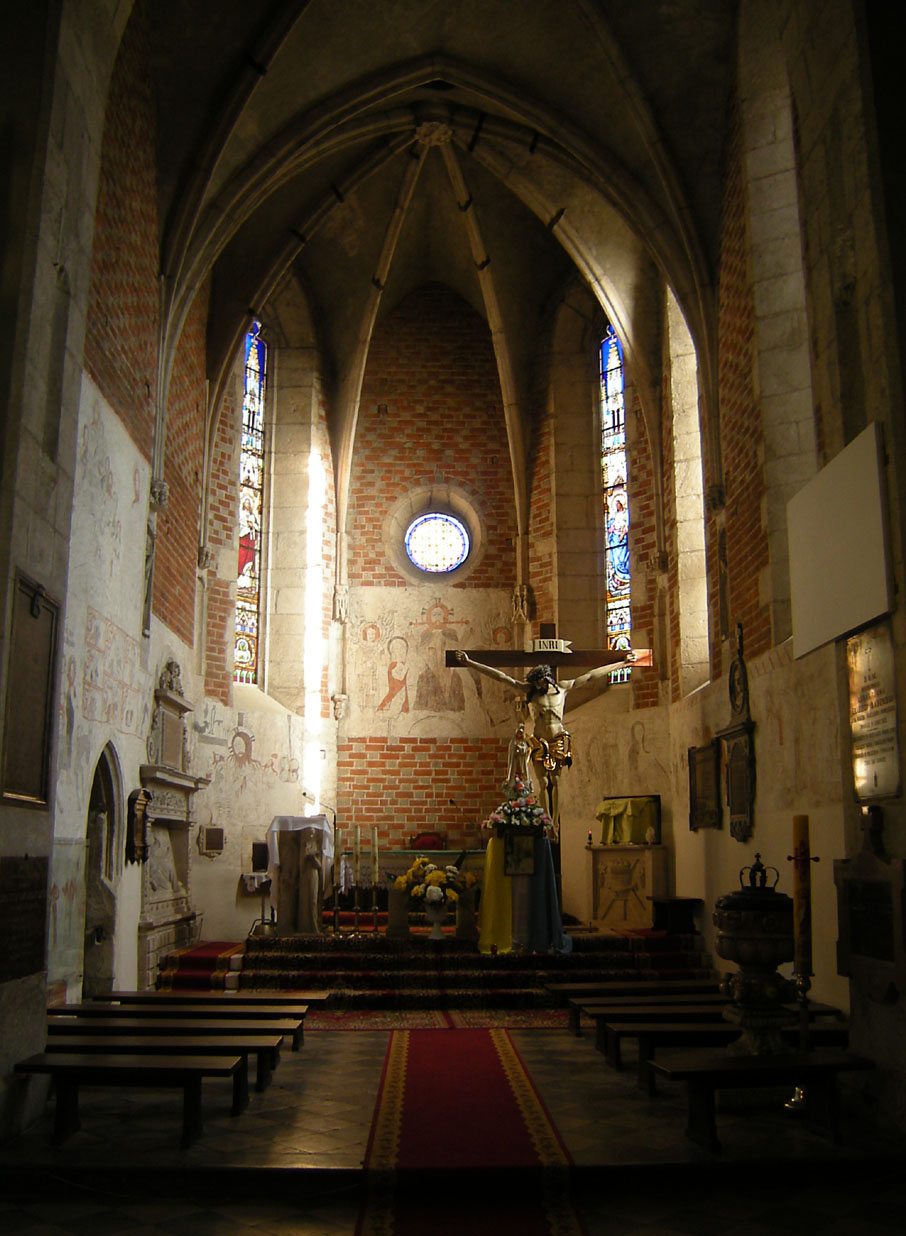History
St. Nicholas’ church in Bejsce was erected in the third quarter of the 14th century from the foundation of the then heir of the village, Ostasz. It probably took the place of an older, perhaps still wooden building, because the local parish was recorded in documents in the years 1325 – 1327.
The second phase of building took place around 1400 after the bricklayers’ workshop was changed. At that time, the gable between the nave and the chancel was raised, and the latter was vaulted. In the years 1441 – 1442, the first repair of the church took place. At that time, the buttresses were strengthened, the windows were glazed and the sacristy was covered with tiles. The church in this shape was recorded around 1470 by the chronicler Jan Długosz.
In the 16th century, the Firlej family, the then owners of the village, turned the church into a Calvinist temple, but at the beginning of the 17th century they returned the building to Catholics. At the turn of the 16th and 17th centuries, a Renaissance chapel was added to the church by Tomasz Nikiel from Pińczów, associated with the workshop of Santi Gucci. In 1883, the church was renovated, including the new vault in the nave and the replacement of some damaged architectural details. The last major renovation works were carried out in 1965 and in the years 1970-1979.
Architecture
The church was built of bricks in the Flemish and partially monk bond, with the use of a black-colored zendówka bricks and a stones at the architectural details. It received an aisleless, four-bay nave on a rectangular plan and a lower and narrower chancel, polygonal ended in the east, to which a three-bay sacristy was added from the north, closed on two sides in the east.
The external façades of the building were pierced with pointed, high and narrow windows with trefoil traceries, placed between the reinforcing buttresses on each side of the building’s wall. Additionally, at one of the buttresses from the north, a four-sided stair turret leading to the attic was added. The horizontal division of the façades was provided by moulded plinth, dripstone and crown cornices, as well as a frieze over the sacristy roof. The windows were splayed to the outside and inside, and their jambs were lined with stone slabs. Both in the eastern wall of the chancel and in the western wall of the nave there were inserted small oculuses.
An ogival portal led to the interior of the church, embedded in the west facade. Another pointed portal led from the chancel to the sacristy, and the third led from the nave to the stairs in the turret. The interior of the chancel was covered with a Gothic cross-rib vault and a six-sided vault in the bay of the eastern closure. The ribs with a pear-shaped profile were fastened with carved bosses (lamb, unrecognized coat of arms) and mounted on corbels that acted as canopies for the niches with consoles for figures below. The consoles were decorated with tracery and floral motifs. In the Middle Ages, the nave of the church was covered with a wooden ceiling.
In the sacristy, two western bays were covered with a cross-rib vault, and the eastern, two-sided closure was topped with a five-section vault. The corbels received pyramidal forms with traceries. The bosses were made in the shape of a star and with a floral ornament. There was also made a stone sanctuary with an ogival recess, decorated with tracery and embraced by bas-reliefs depicting a dragon and a vine.
Current state
The church has kept its original Gothic layout, only slightly covered in the north by the early modern Firlejs Chapel. At the end of the 19th century, the nave, originally covered only with a timber ceiling, was vaulted, some of the dilapidated architectural details were replaced (traceries of two nave windows, three window sills, stone cladding of the chancel arcade) and the crown of the walls was rebuilt. Inside the church, there are valuable Gothic frescoes from around 1380 on the chancel wall and an alabaster baptismal font from the 16th century. The church is one of the most valuable examples of Gothic architecture in Lesser Poland.
bibliography:
Architektura gotycka w Polsce, red. M. Arszyński, T. Mroczko, Warszawa 1995.
Krasnowolski B., Leksykon zabytków architektury Małopolski, Warszawa 2013.





