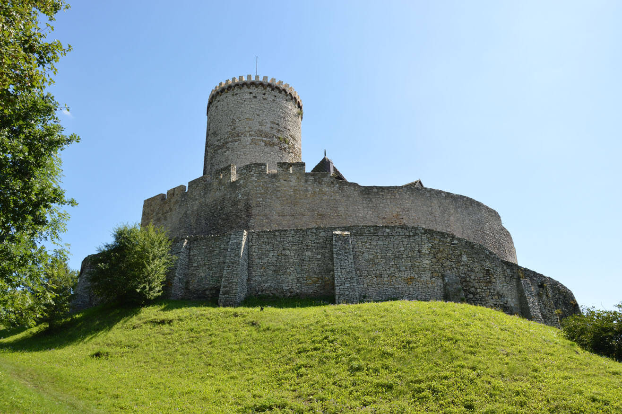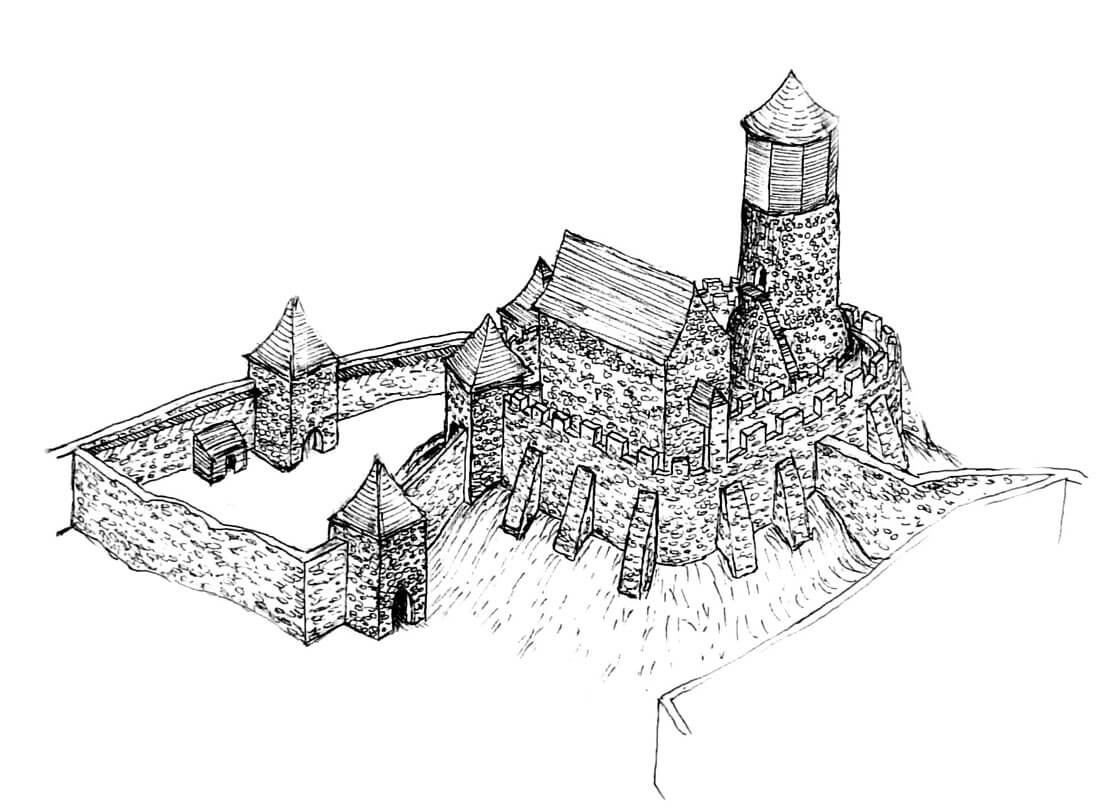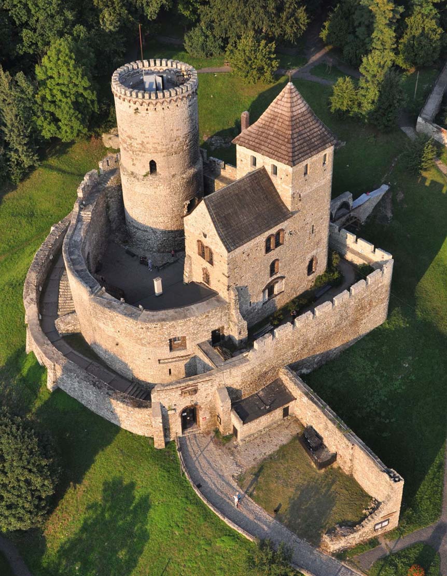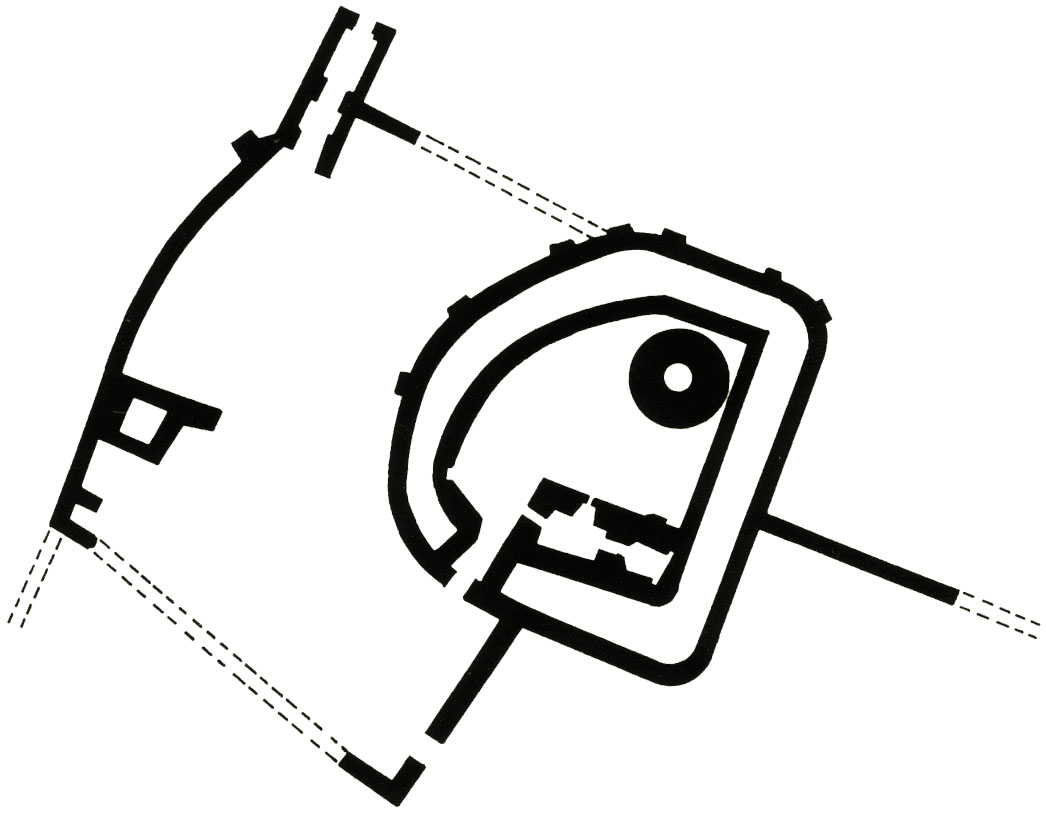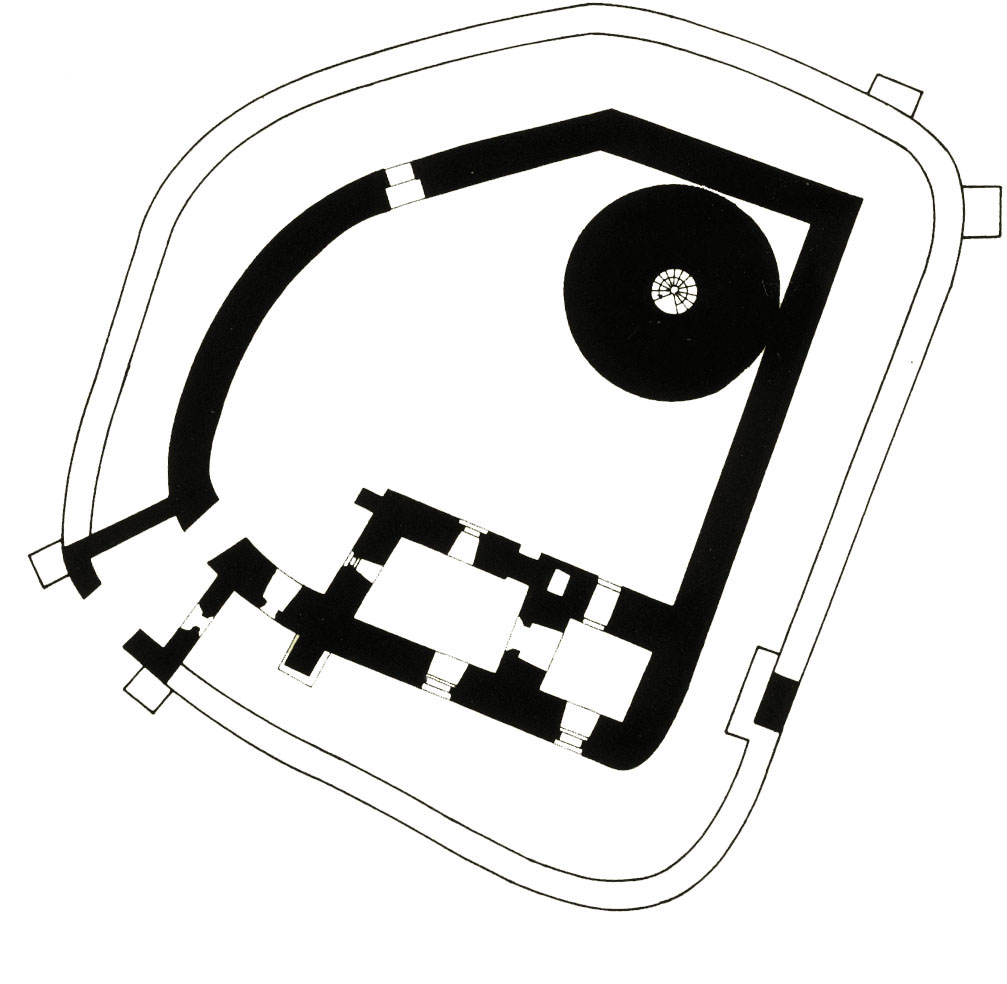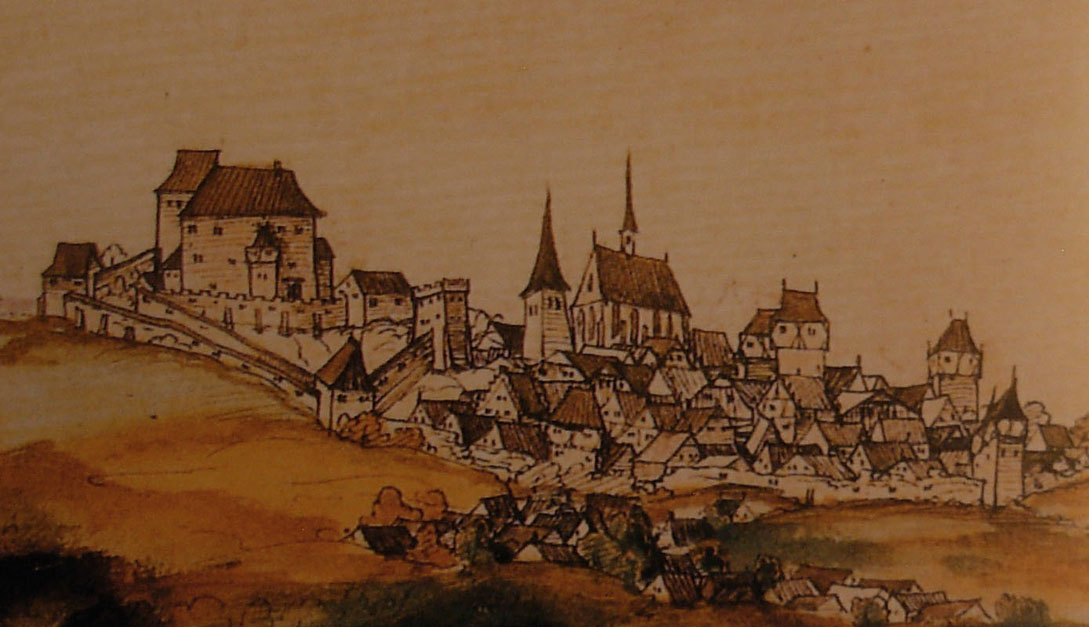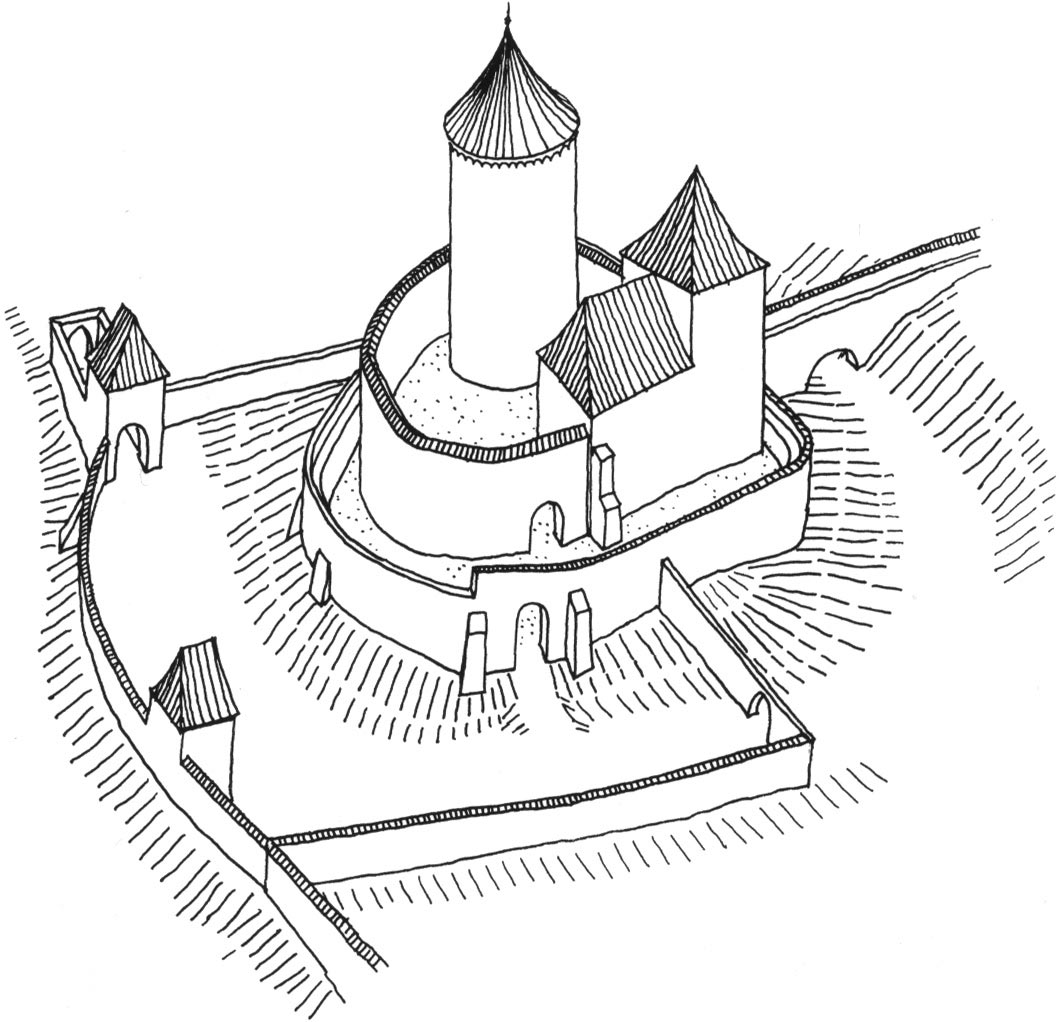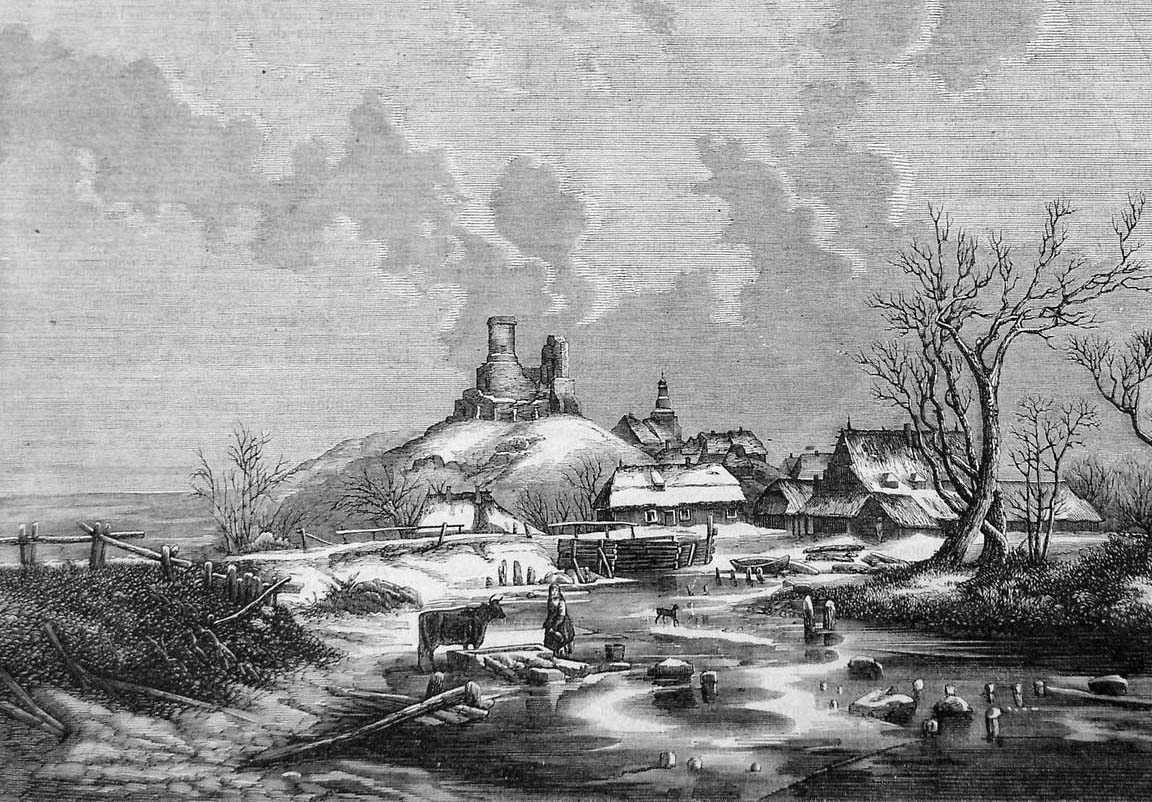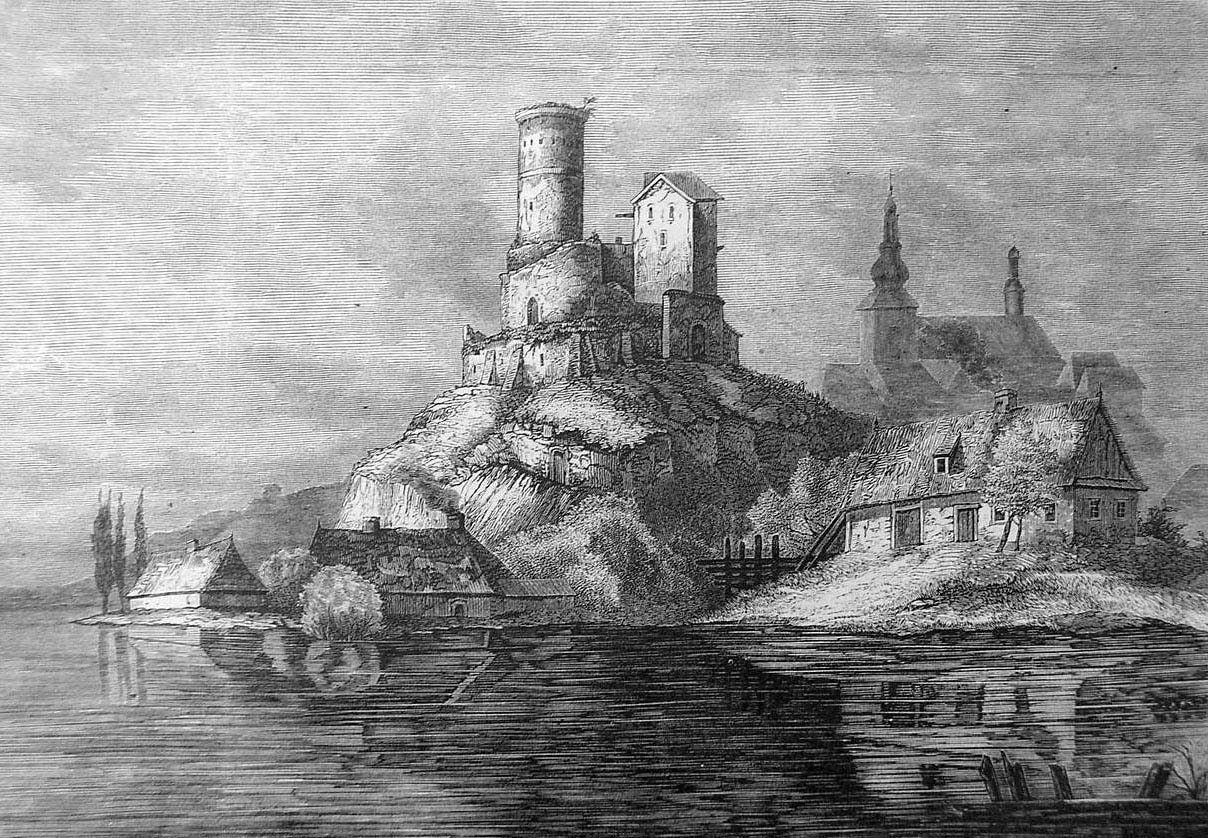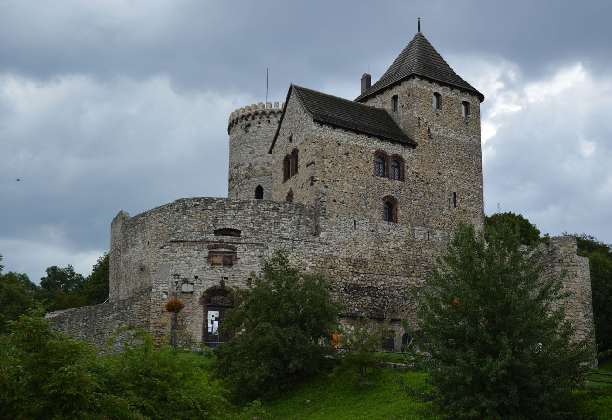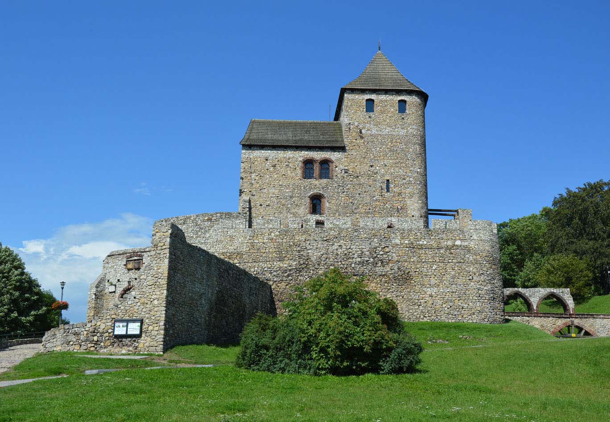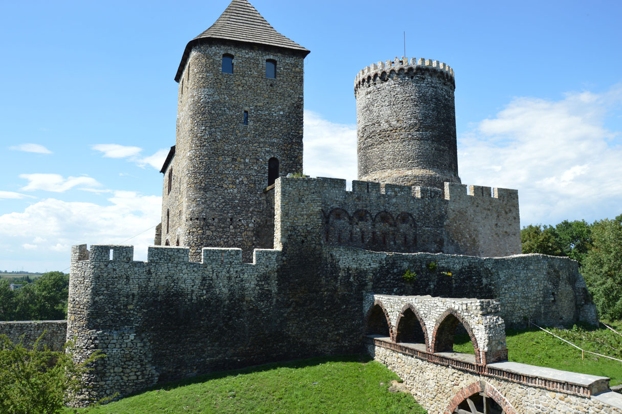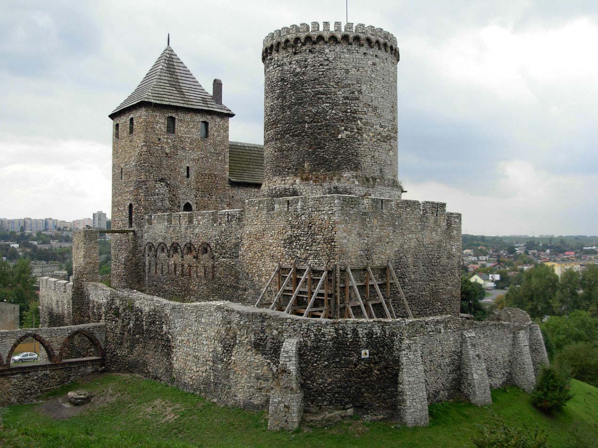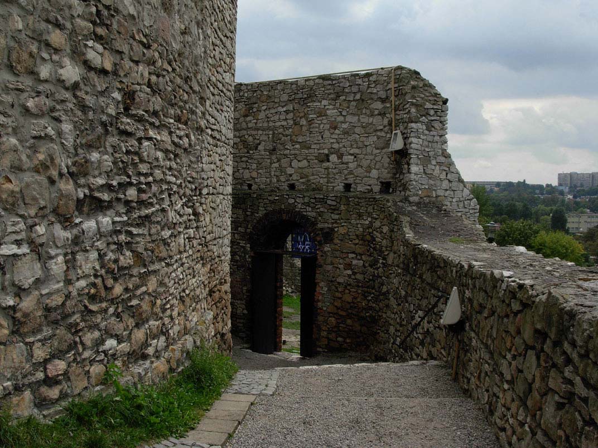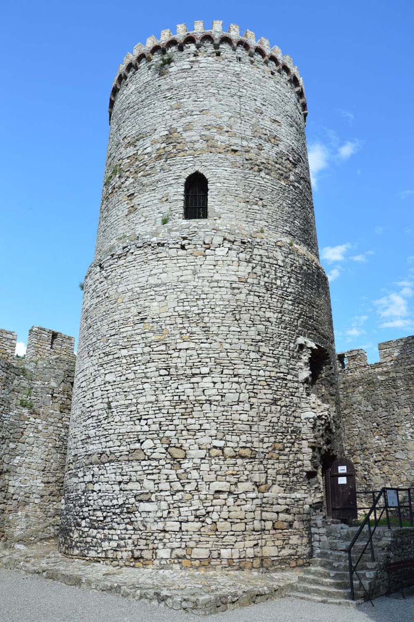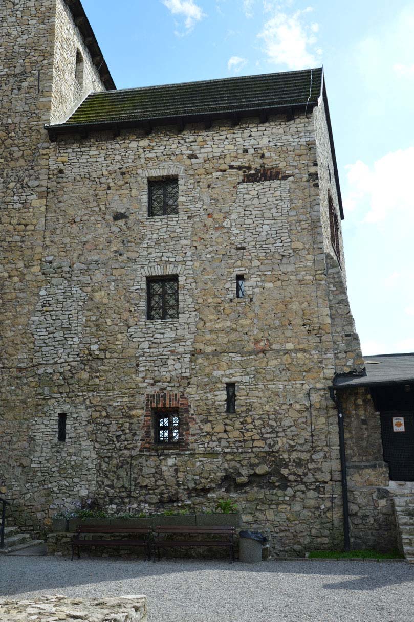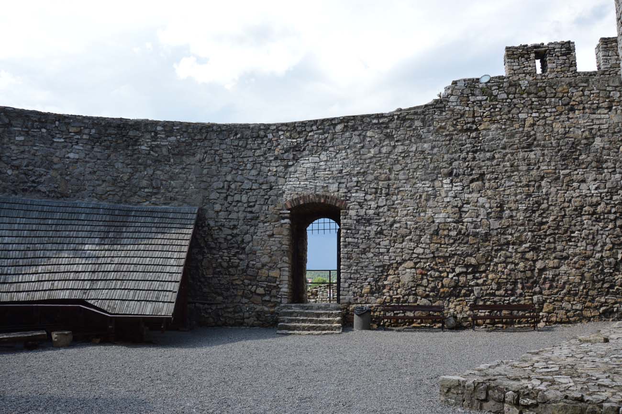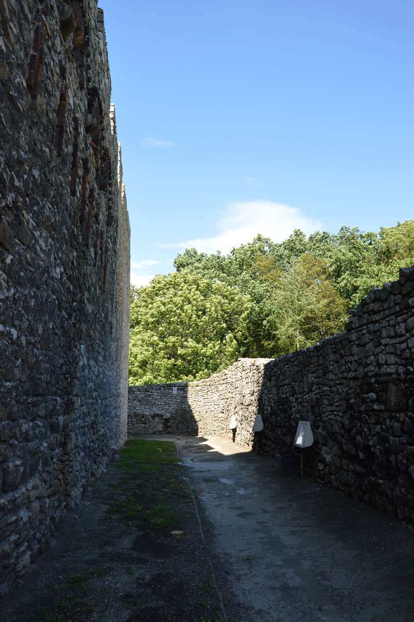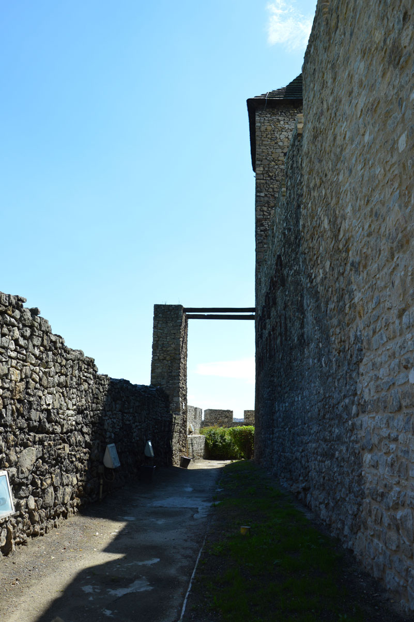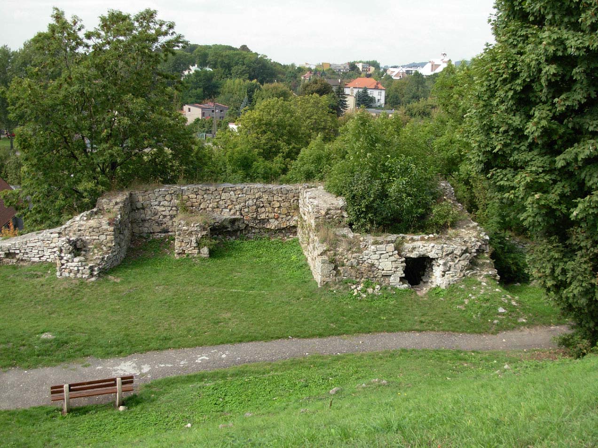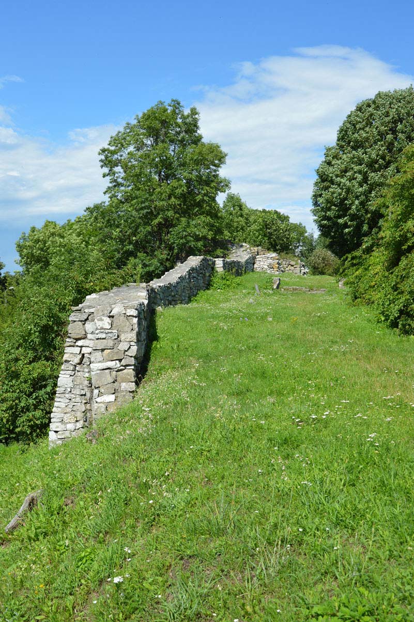History
The castle in Będzin is mentioned for the first time in messages written in 1301 and 1349, when it is mentioned the burgrave of Będzin, Wiernko. In the light of archaeological research, it is known that it was built on relics of an early medieval hillfort, transformed into a stone castle from the mid-thirteenth century. The chroniclers Jan Długosz and Janko from Czarnków attribute the foundation of the castle to the king Casimir the Great, which thanks to its construction, secured the Polish-Czech border, the capital of Poland – Kraków and ferry on the Przemsza River, through which the trade route from Krakow to Wrocław led. The castle was then coupled with the city defensive walls, covering not only the location of the town, but also the churche’s suburb.
From the fourteenth century, burgraves and starosts were responsible for the castle, among others they were: Nicholas Siestrzeniec Kornicz and Szafraniec, Jaroccy, Myszkowscy and Zborowscy families. In 1588, the famous prisoner of the Będzin castle was the Roman Emperor and German king, Maksymilian Habsburg, who was imprisoned by the hetman Jan Zamoyski after the battle of Byczyna.
The decay and devastation of the castle took place in the 17th century. This was due to the fire of 1616, and the subsequent occupation of the Swedish army and the destruction of 1655. In the next century, the castle was an uninhabited ruin. The residential functions were restored by reconstructions: the first one from 1834, the neo-gothic and romantic one according to the design of F. Lanczi, and the last one from the 1950s, giving the castle an appearance similar to the original one.
Architecture
The castle was built on the left bank of the Czarna Przemsza River, on a hill in the place where there was a fillfort in the early Middle Ages. From the second half of the fourteenth century, it was connected with the town’s defensive walls, constituting its north-west corner. The oldest part of the castle was a free-standing, cylindrical tower erected at the highest point of the hill, dating back to the second half of the 13th century, probably initially located within wood and earth fortifications. The next stage was the erection of a four-sided, four-story building and the surrounding of the complex with two circumferences of defensive walls on a plan of irregular pentagons. The building filled the southern corner of the courtyard in such a way that its facade and eastern wall constituted a section of the defensive perimeter. The cylindrical tower, on the other hand, was in the north-east corner, close to the two curtains, but not directly connected to them.
The outer bailey adjoined the upper ward from the west and partly to the south, located slightly lower on the slopes falling towards the river. It was surrounded by an additional wall with a western four-sided tower measuring 7.6 x 7.6 meters and a gatehouse on the north side. Probably the second gatehouse connected the outer bailey with the town from the south. Neither the west tower nor the tower of the north gate were extended in the foreground, both were entirely within the courtyard. In the foreground, only the straight foregate of the northern gate was protruded, which extended the entire gate passage to 12.5 meters. The width of the passage was 2.2 meters. In addition, the outer ward probably consisted of wooden or timber-framed economic and auxiliary buildings (stables, granaries, warehouses, pantries, various types of sheds).
The entrance to the upper ward was via a three-storey gatehouse. After entering it, you turned left and walked through the entire zwinger (area between the walls), until the gatehouse was reached again, and after the right turn you entered the courtyard (now the so-called inn is there). Due to the change in the height of the ground, less than 5 meters, the second entrance to the gatehouse was already on the second floor, above the first passage from the outer bailey. To additionally secure the gate, the entrance to the courtyard of the upper ward was flanked by a loop hole pierced in the side wall of the residential building (main house). The inner defensive wall of the upper castle was much higher than the outer one. It is possible that the outer one was equipped with hoarding, the inner one certainly had a battlement.
There were two entrances to the main house. The first one was placed at the height of a few meters and was probably led to it by a ladder (it is today’s entrance to the museum, but originally the ground level was 2 meters lower). After climbing, one entered the room from which there were three exits: in the ceiling up, in the floor down and one in the side. The second entrance from the courtyard led from the ground level to a single room. At the level of the fourth storey there were two exits to the outside: the sidewalk of the inner defensive walls and further to the cylindrical tower and the guard’s porch (only two beams and a fragment of the wall remain after it). The residential building was originally of the same height, without the tower’s eastern part, as today.
The cylindrical tower obtained a diameter of 10.7 meters. Originally, it was slightly higher and had four floors with an ogival, Gothic entrance opening at the third level. It was possible to get to it via a ladder or a walk running along the wall and then along a wooden porch. Communication inside the tower took place via ladders. The lowest level was a dark, cramped and stuffy, high ground floor, starting below the level with the entrance portal. Above, there were two more floors separated by wooden ceilings. The original top of the tower is unknown, it is not known whether it was roofed or equipped with an open battlemented blatform. In the late Middle Ages, the tower could be raised with bricks.
Current state
Today, the renovated and partially rebuilt castle is one of the most impressive medieval objects in southern Poland. The main differences in relation to the original appearance are the reduced height of the cylindrical tower, originally higher than the quadrilateral building, and the separation of the now visible, square tower. The part occupying the square tower and the building were originally the same height and were covered with one roof, which can be seen in the veduta of Mathias Gerung of 1536. (discovered in Germany in 1991). Currently, the castle houses the Museum of Zagłębie Dąbrowskie with an interesting exhibition of militaria. Hours and opening times are available on the official website of the castle here.
bibliography:
Antoniewicz M., Zamki na Wyżynie Krakowsko – Częstochowskiej, Kielce 1998.
Architektura gotycka w Polsce, red. T. Mroczko, M. Arszyński, Warszawa 1995.
Krajniewski J, Będzin, początki miasta, Będzin 2008.
Leksykon zamków w Polsce, red. L.Kajzer, Warszawa 2003.
