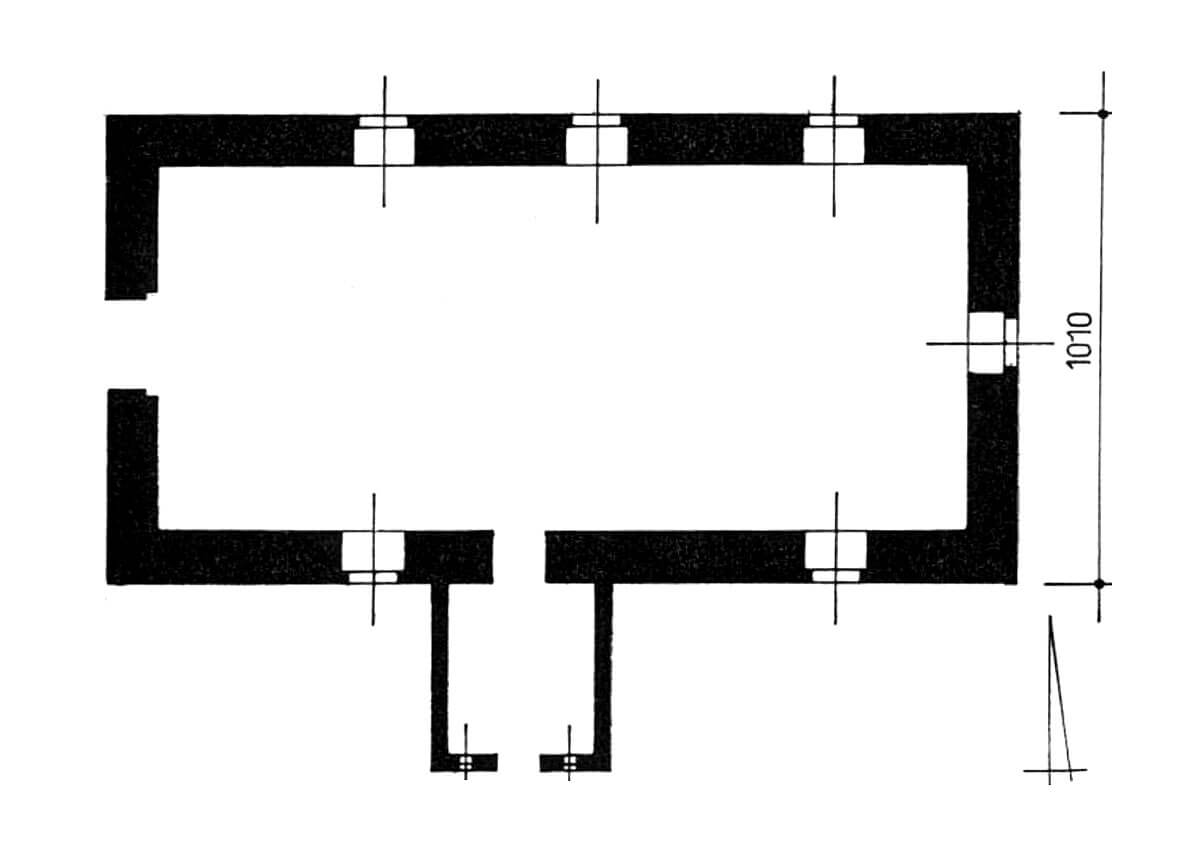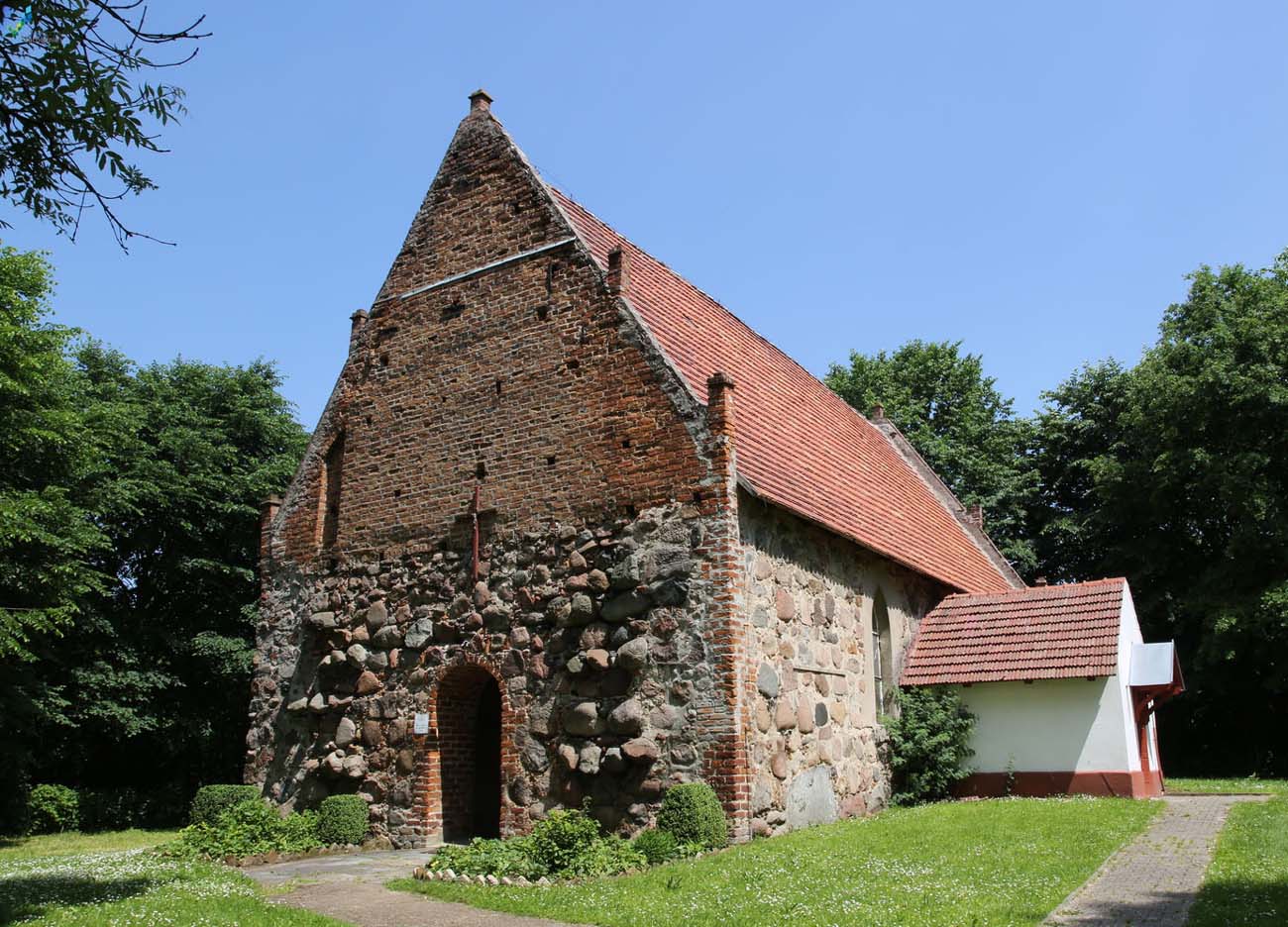History
The first reference to the village of Baszewice (Batzwitz) was recorded in 1316, in connection with the robbery activities of knight Siegfried von Lode. A stone church was erected in it at the end of the 30s of the 15th century, because it was consecrated under the invocation of the Virgin Mary, St. Catherine and All Saints in 1440. At the beginning of the 16th century, the building was equipped with a bell, which would indicate the addition of a tower, probably of a wooden structure. Certainly another such tower was erected in 1705 on the west side of the church. Master Martin Ohm was to work on it. In 1855 the church underwent renovation and transformation of windows. In its new form, the building survived until the Second World War, when the tower burnt down and the stone part of the building was damaged. The church was rebuilt in the first half of the 1970s and consecrated under the new invocation of Our Lady of the Rosary. Unfortunately, an ugly extension was erected than on the south side.
Architecture
The church in the Middle Ages was a very simple and small aisleless building, built of large erratic stones supplemented with smaller pebbles and rubble, bonded with lime mortar. In addition, a bricks were used, from which the gables were created together with a plastered blende decoration. The reason for this was probably the desire to facilitate the work, as stone was a hard and heavy material to obtain more sophisticated elements, especially for less qualified construction workshops.
The nave of the church was built on a rectangular plan with dimensions of 19.3 x 10.1 meters, with walls about 1.1 meters thick. The building did not have an externally separated chancel, nor any annex in the form of a porch or sacristy. It was probably initially towerless (remains of decorations on the western gable), although the toothing of the wall in the western wall would indicate that the tower was planned from the beginning.
The external façades of the church were crude, devoid of decorations, and also not reinforced with buttresses. The lighting was provided by pointed windows set in stepped frames. The southern entrance portal also had a similar, stepped and pointed form. The gable roof of the church was based on two triangular gables at the shorter walls of the building, decorated with elongated, pointed blendes in a pyramidal arrangement and pinnacles. The interior was covered with a wooden, flat ceiling, above which the attic was illuminated from the east by narrow openings in the gable.
Current state
The church has the shape typical of medieval village churches in Western Pomerania, but unfortunately it is disfigured from the south by a stylless, modern annex, currently serving as a sacristy. In addition, in the early modern period, windows and partially the form of the blendes of the eastern gable were transformed. On the western wall, there is toothing from the unpreserved tower. The interior has contemporary décor and fittings.
bibliography:
Biała karta ewidencyjna zabytków architektury i budownictwa, rzymsko-katolicki kościół filialny p.w. Matki Boskiej Różańcowej, C.Nowakowski, nr 2422, Baszewice 1997.
Lemcke H., Die Bau- und Kunstdenkmäler des Regierungsbezirks Stettin, Der Kreis Greifenberg, Stettin 1914.


