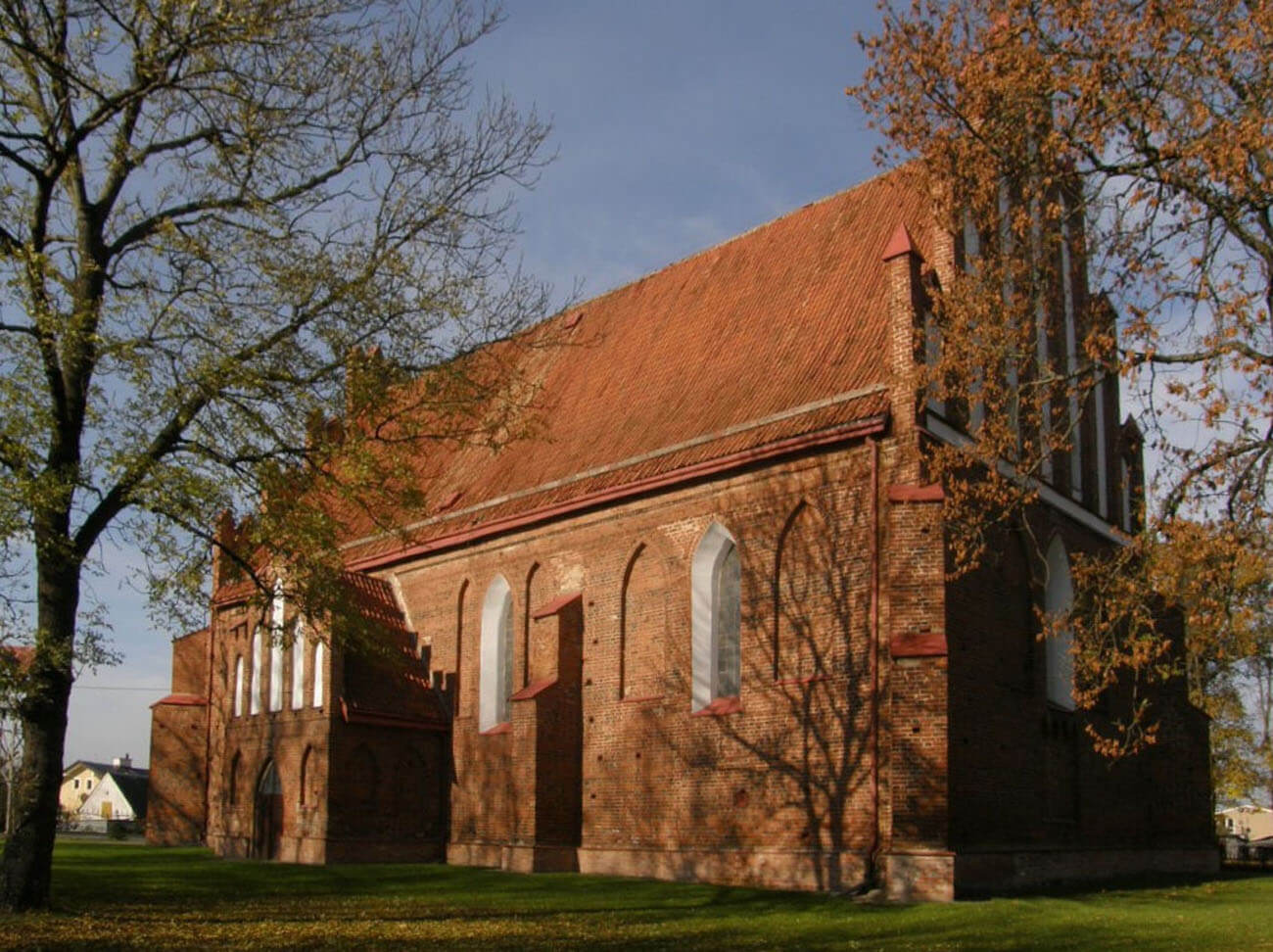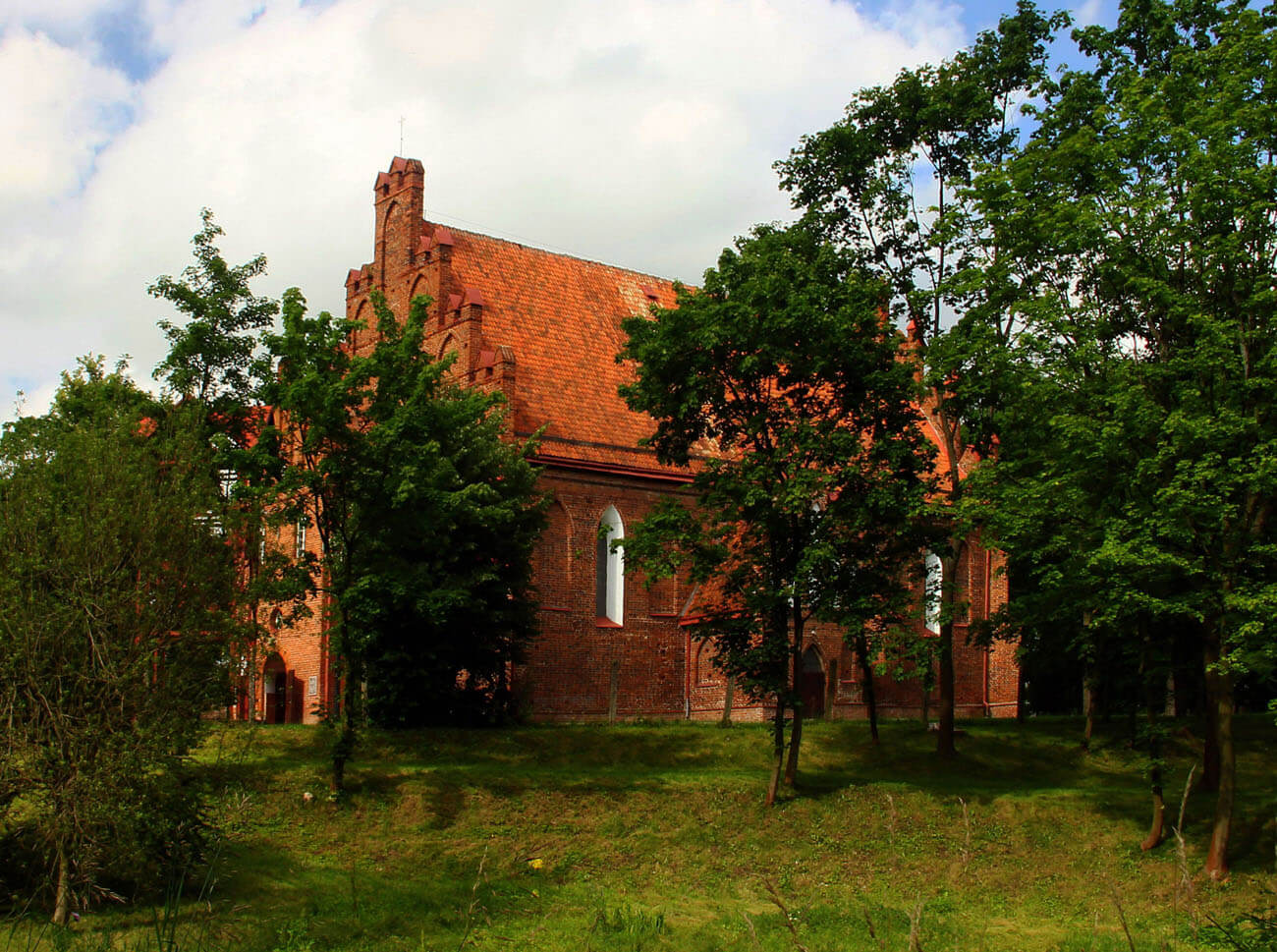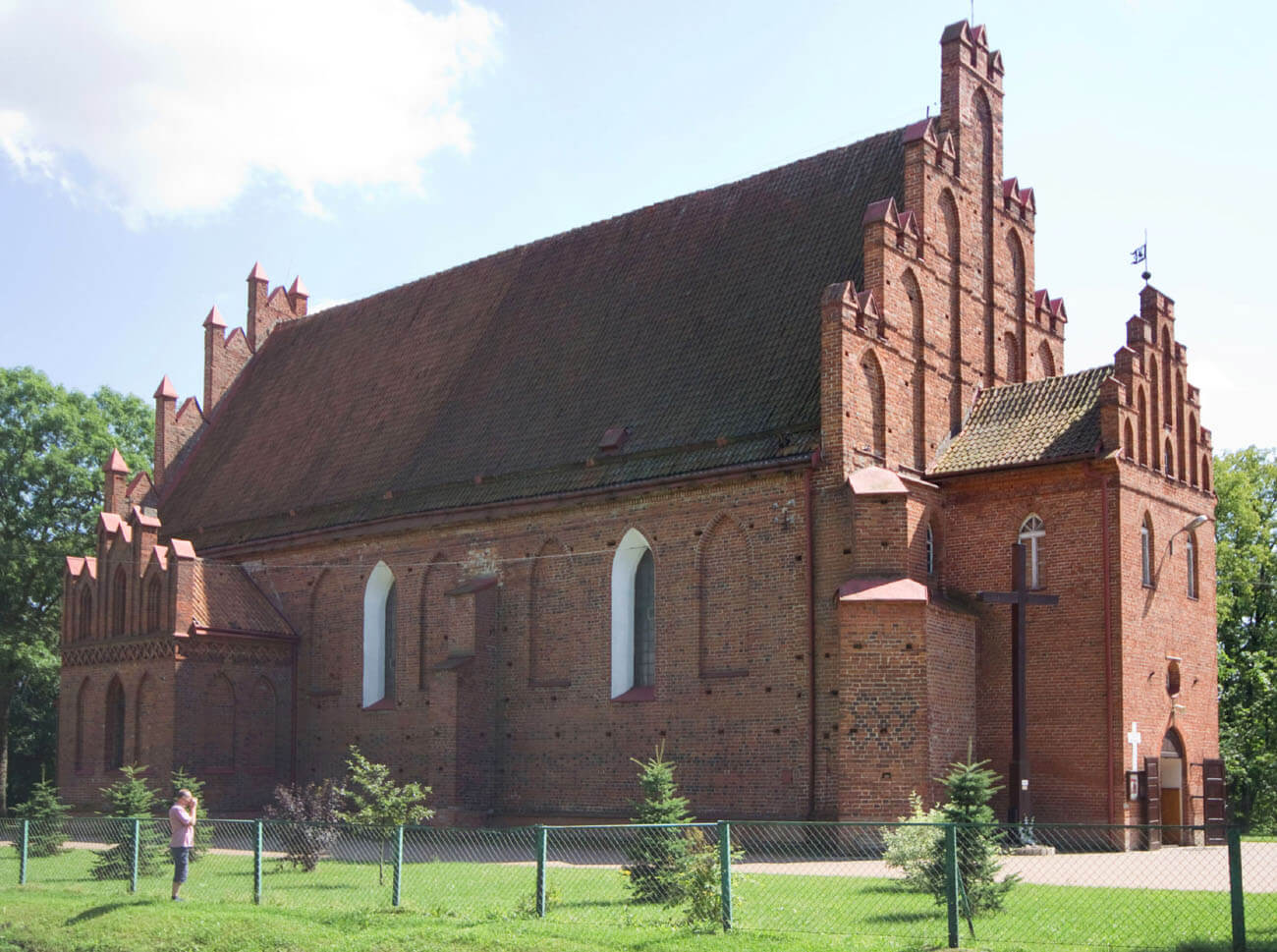History
The Gothic church of St John’s the Baptist was built in the second half of the 15th century, probably on the site of the former castle chapel, recorded in documents in 1404 and demolished together with the castle during the rebellion of Bartoszyce burghers in 1454. Perhaps this chapel was built with the town’s first foundation in the years 1326 – 1332 as a parish church, and when the town was translocated to the right bank of the river, it became a hospital and branch chapel. After the destruction caused by the Thirteen Years’ War, the church was rebuilt. It was first recorded in a new form in 1484.
At the end of the Middle Ages and the beginning of the early modern era, the church served the local, native population. In 1562, sermons were preached there in Prussian. From the Reformation period, the church was an Evangelical temple, later taken by the Polish-speaking community. In 1874, the western vestibule and the new sacristy gable were built. Catholics adapted the church again in 1946.
Architecture
The church was erected outside the medieval town fortifications, on the left bank of the Łyna River. It was built of bricks in a Fleimsh bond, on a low stone plinth. It received the form of an aisleles building on a rectangular plan with dimensions of 34 x 14.4 meters, with a sacristy on the north side and a porch on the south side. The building was orientated, which means that its chancel (which was not separated from the outside of the nave) with the altar was facing east.
The shorter sides of the nave and the sacristy were decorated with Gothic gables supporting a steep gable roof. The eastern gable was divided into seven axes with oblong blendes in a pyramidal arrangement, separated by pilaster strips turning into pinnacles. The edges of the panels and pilaster strips were moulded, but the moulding was finished in the middle of the gable. The stepped western gable, also with seven axes, was divided by continuous blendes. Immediately above each step, on the adjacent section, a framed plaster band was placed, extending through the entire gable, also crossing the blendes. Each step of the gable was topped with two pinnacles.
The entire building was reinforced with stepped buttresses, between which pointed windows were placed. The longitudinal walls were divided into three sections, each with a high window flanked by pointed blendes. The eastern wall with a single window flanked by two pointed blendes was additionally distinguished by a recess with a quadruple head. The horizontal division of the elevation, apart from the plinth, was provided by a plastered frieze under the eaves of the roof. The interior of the nave was covered with a wooden flat ceiling.
Current state
The present appearance of the church is partly the result of early modern transformations. The low tower or the vestibule at the west facade is a 19th-century addition, but it was built on the site of an earlier, timber tower. The gable of the sacristy was also built in the 19th century. Both Gothic main gables and the outer facades of the church deserve attention, consistently decorated with similar blendes.
bibliography:
Die Bau- und Kunstdenkmäler der Provinz Ostpreußen, Die Bau- und Kunstdenkmäler in Natangen, red. A.Boetticher, Königsberg 1892.
Herrmann C., Mittelalterliche Architektur im Preussenland, Petersberg 2007.
Rzempołuch A., Przewodnik po zabytkach sztuki dawnych Prus Wschodnich, Olsztyn 1992.



