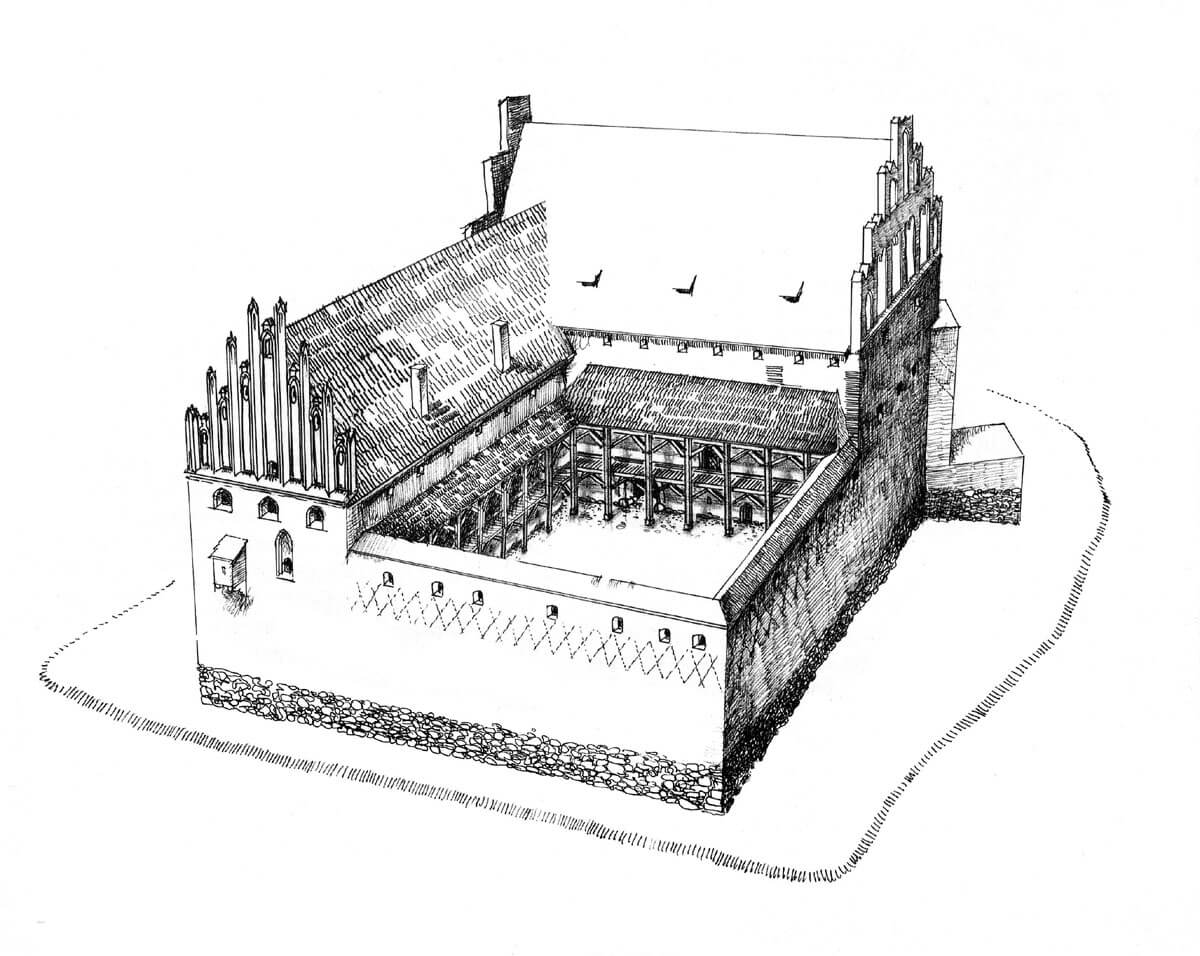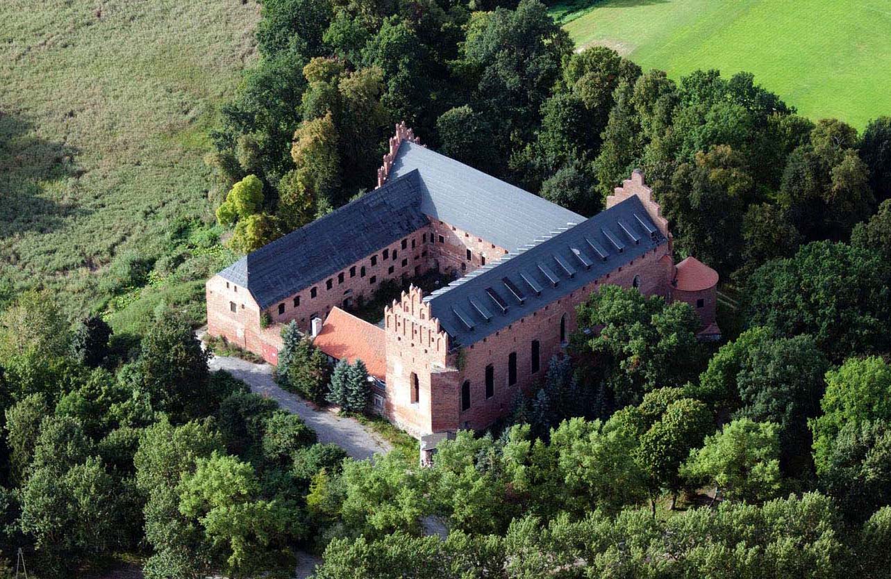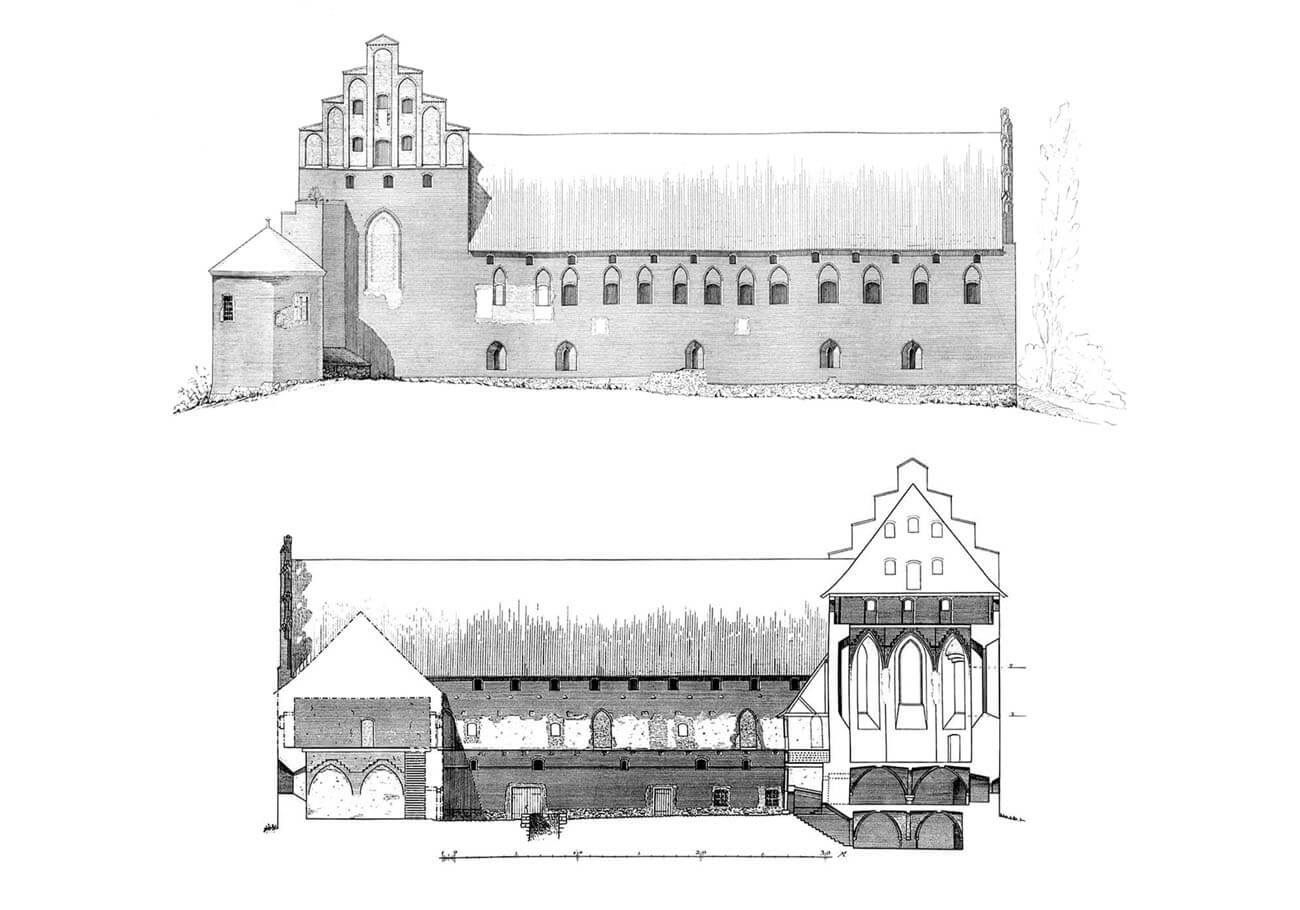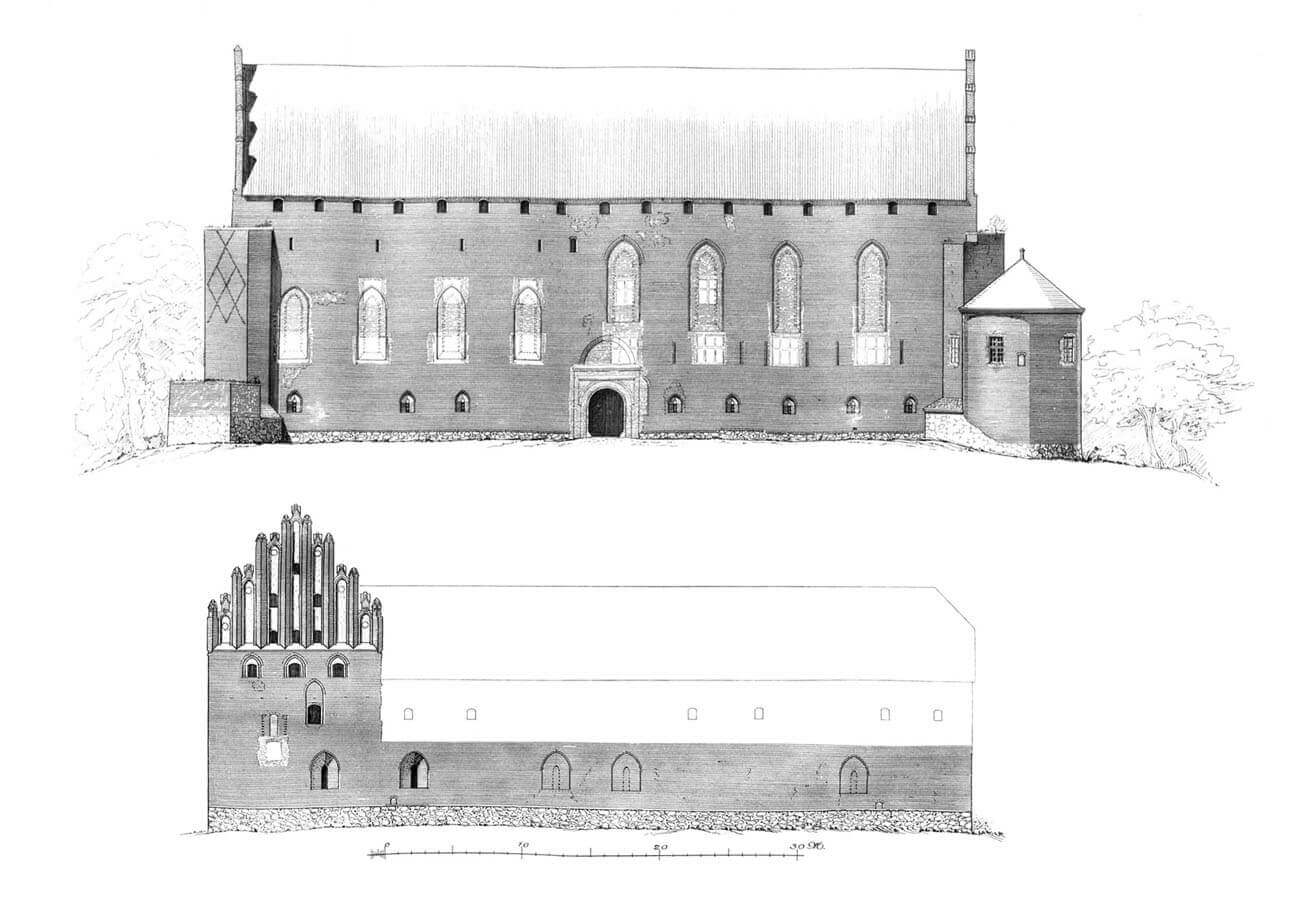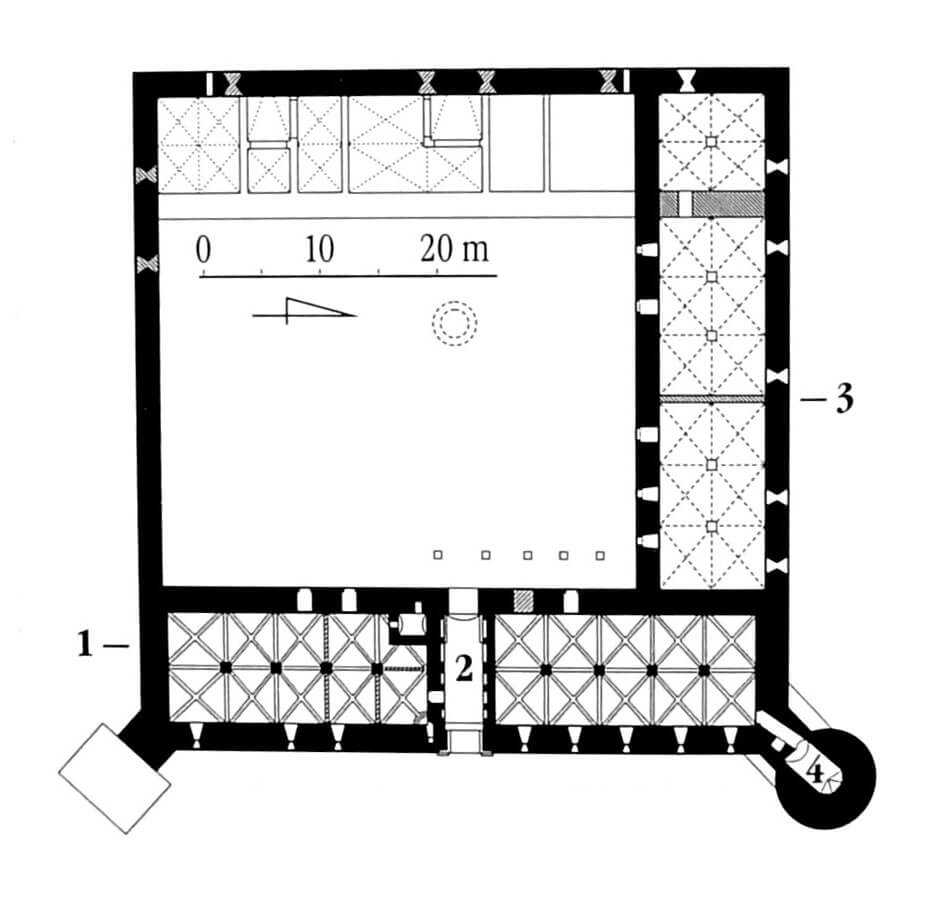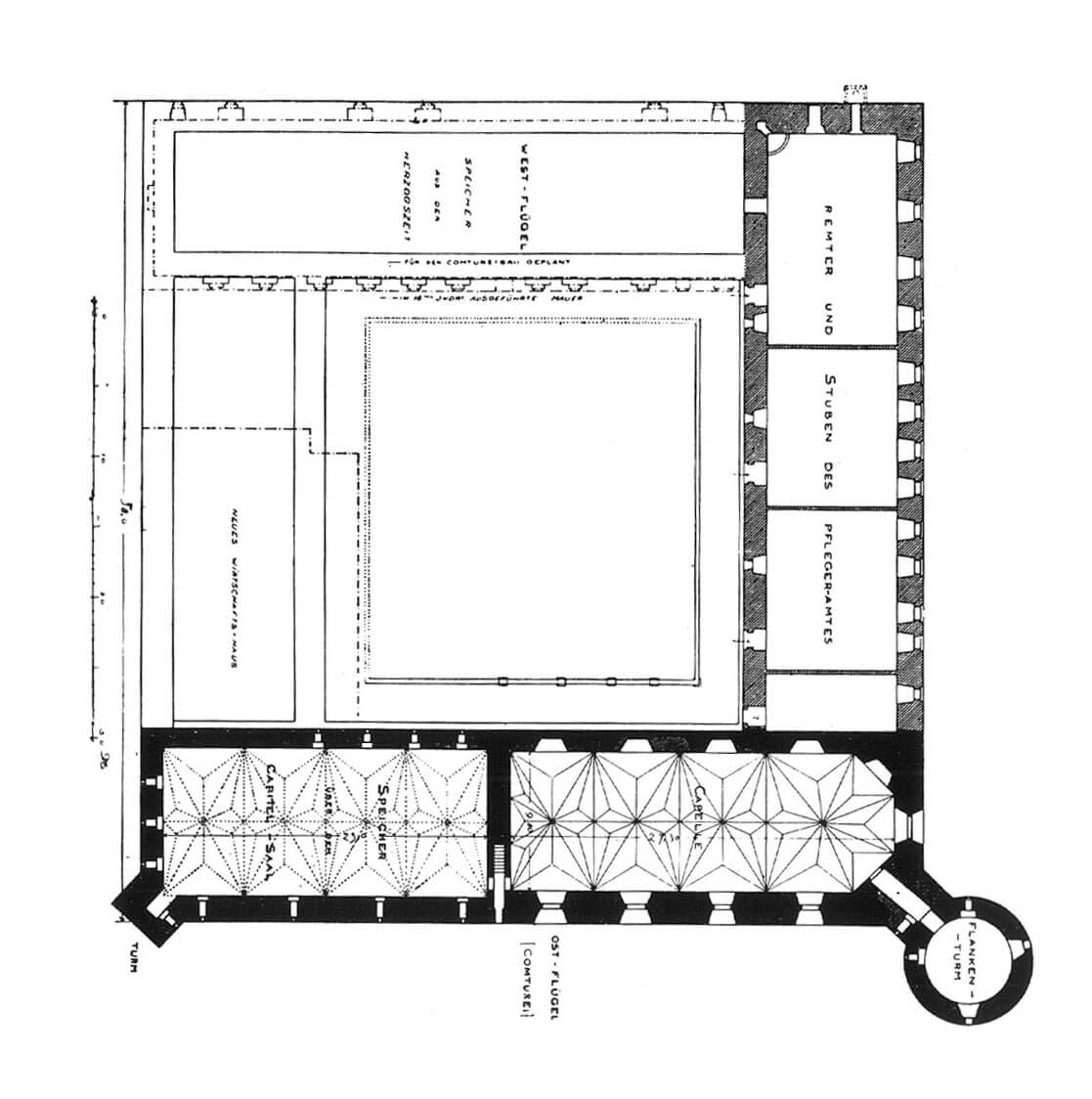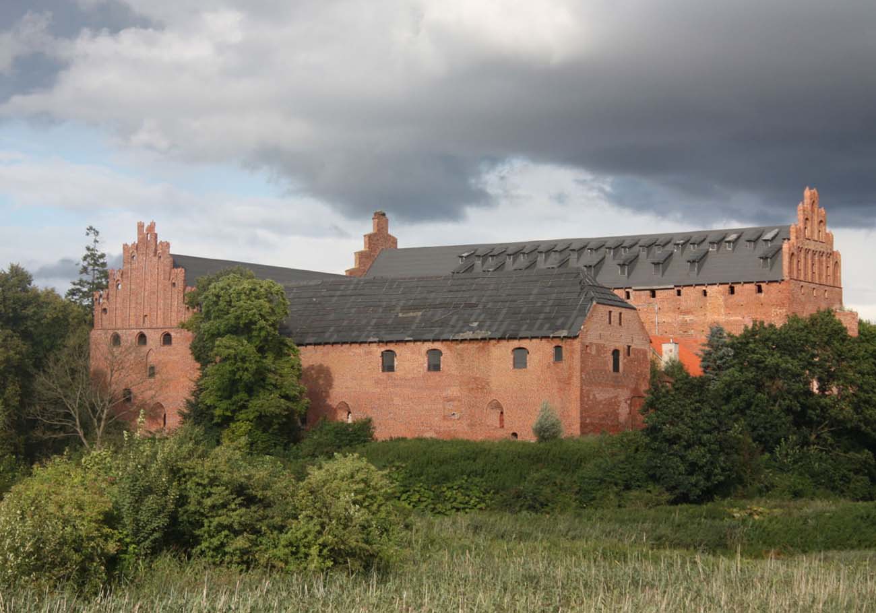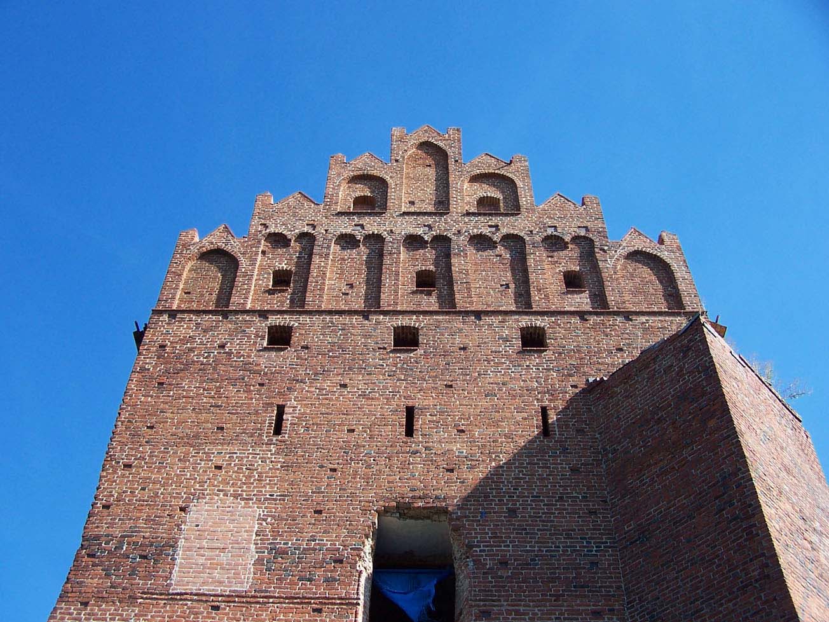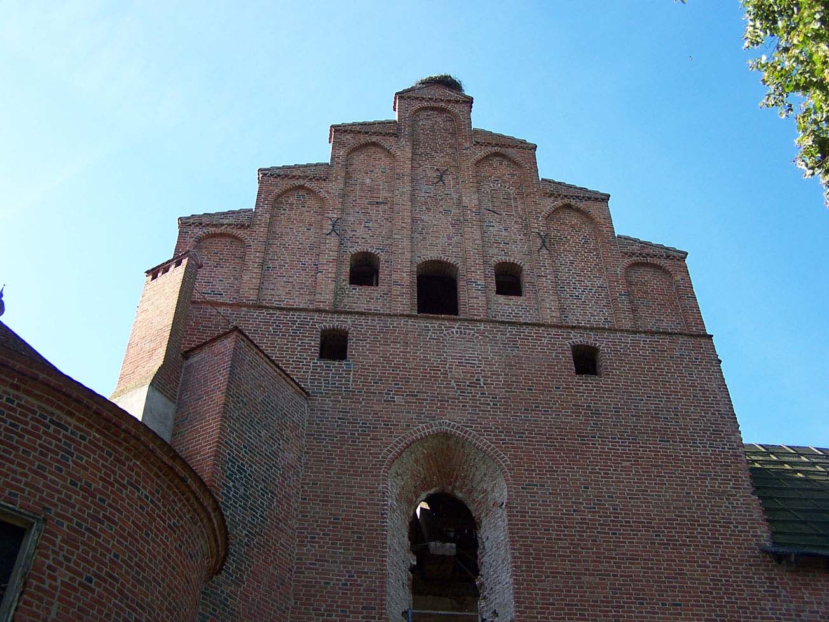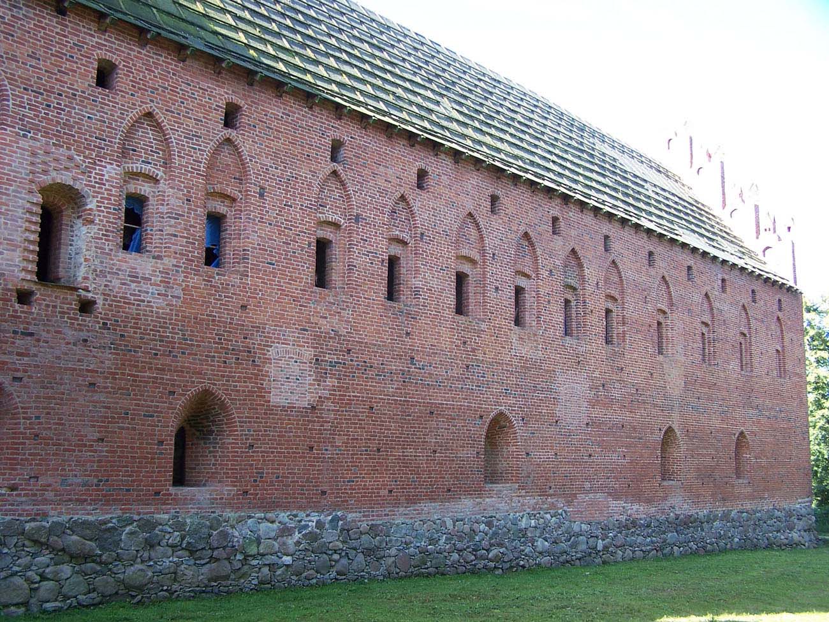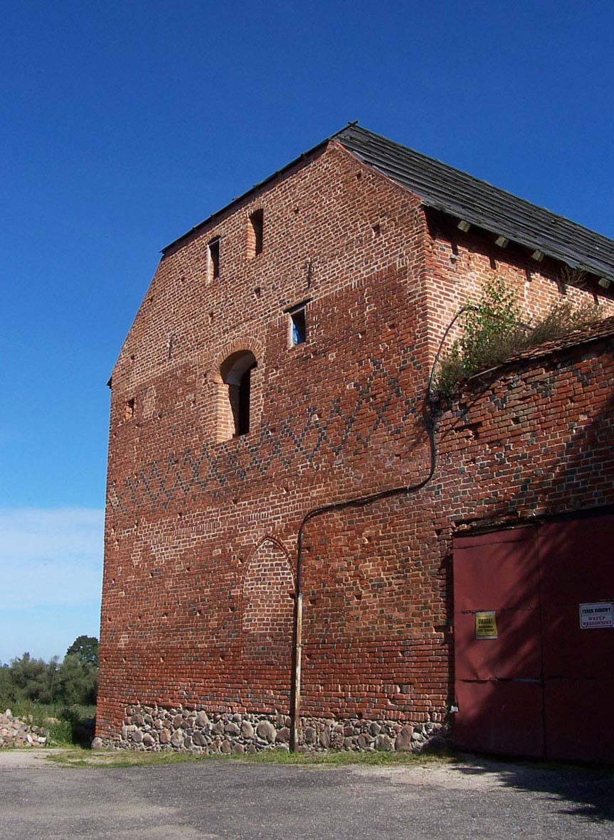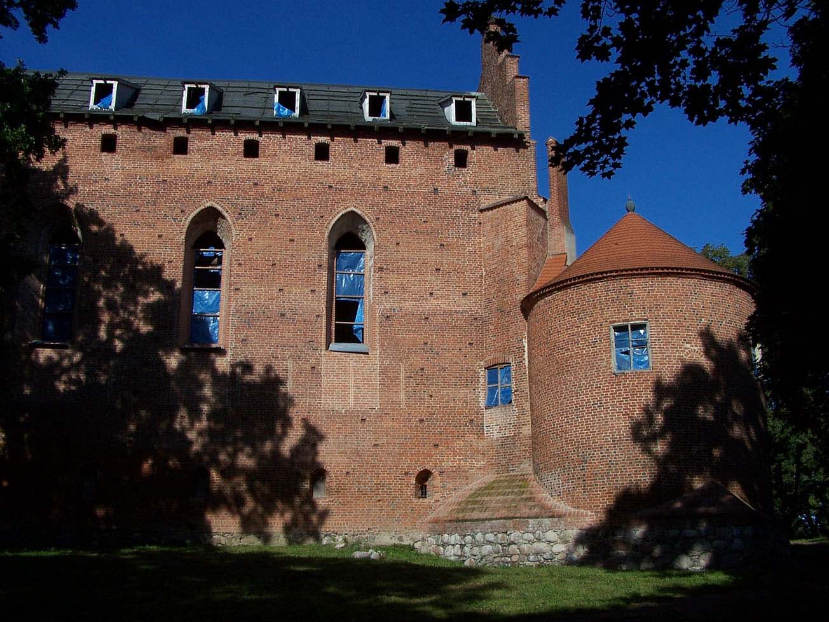History
Before the Teutonic conquest there was a hillfort of the Barts Prussian tribe near the later castle. At that time, it was a quite densely populated land, with a network of fortified settlements located in defensive places. The Teutonic Knights captured Barcja Land at the end of the 13th century and probably adapted the original stronghold to their watchtower, as evidenced by the German name Bartenburg, first recorded in documents in 1311. This watchtower did not rise exactly on the site of the later castle, but to the east, on the site of the settlement. It is not known when it was moved to a new place, but in 1325 it was mentioned again in the records, this time under the name of Bartinburg. From at least 1349 it was the seat of the Teutonic vogt, and then the Teutonic pfleger (“phleger czu Barthen”).
The rebuilding of the brick Barten castle was carried out by the Teutonic Knights from around 1377 (“fecit murare Bartenborg”), in connection with the decision of the Grand Master Winrych von Kniprode to separate a new commandry. The defensive walls and the eastern wing of the oldest part of the building were then raised, and the northern wing was also added. Master mason Johan Mommolt, recorded in 1384 and 1385, took part in these activities. The works lasted until the 15th century, but in the meantime the plans to create a commandry were abandoned and the castle returned to the pfleger’s office. It was connected with the change of construction plans and the abandonment of the construction of a full, four-wing commandry castle. Perhaps the abandonment of the idea of creating a commandry was caused by the remote location of Barciany, which was already mentioned in 1377 in the chronicle of Wigand of Marburg (“loca pro castro edificando in desertis”).
During the Polish-Teutonic War of 1409-1411, the castle in Barciany could have been occupied for a short period by Polish-Lithuanian army, due to the occupation of Kętrzyn by an unknown knight Jochard and the mayor of Kętrzyn, Bardynn. Already after about a month, in September 1410, the castle was recorded in documents as being under the rule of the Order. The next mention of it appeared after the end of hostilities, in 1420, when the Barciany household commander was recorded, as well as the kitchen and church operating in the castle.
During the Thirteen Years’ War, the castle was abandoned by the Teutonic Knights and given back without a fight. Taken over by the townspeople from nearby Sępopol, then the Prussian knights and even the peasantry, it was recaptured by the Order in 1455, but burned down during the fights. Rebuilt no later than 1458, the castle of Barciany under the terms of the Second Peace of Toruń of 1466 was finally included into the territory of Teutonic Prussia, a fief of the Kingdom of Poland, and from 1525 in the Duchy of Prussia, established after the secularization of the Teutonic Order. From that moment on, it was the seat of the prince’s starost.
In 1583, the court builder of Margrave George Frederick, Blasius Berwart, added a new western granary wing, transforming the castle into a three-range complex. In the following years, no major changes were made, mainly the cloister was transformed, and then in the 17th or 18th century the southern wing was rebuilt. In the 19th century, the castle passed into private hands. After a fire in 1914, it was restored until 1928. From 1945, the monument was owned by the State Agricultural Farm, which did not contribute to improving its condition. In the years 2001-2010 it was privately owned, but the renovation works were not completed then.
Architecture
The castle was situated on a small hill, once surrounded by swamps and backwaters of the Liwna River. Together with the Small Mill and Great Mill ponds, they formed a peninsula (the waters of the ponds were artificially dammed by the Teutonic Knights). Difficult to cross terrain surrounded castle from the west, south and south-east. It was accessible only from the eastern side, the outer bailey was also located in that side. In the first half of the fourteenth century, a circumferential wall was erected with a square outline, dimensions of 55 x 58 meters, and a low building in the eastern part. Interestingly, the wall was then equipped with a battlement, which was rare in the Teutonic Order constructions. It was probably erected as a temporary security measure against the Lithuanian threat.
The protracted construction from the second half of the fourteenth century probably resulted in the abandonment of the plan to create a full, four-sided commandry castle. A double-winged layout was created with the main building 55.6 meters long and 14.3 meters wide on the eastern side, covered with a gable roof, supported by the shorter walls on Gothic gables decorated with pyramidal situated blendes. The second wing was located on the northern side, at a right angle to the eastern wing. From the side of the courtyard, there was most likely a timber, two-story cloister, providing communication between the floors and rooms. There was a well in the middle of the courtyard of dimensions 30 x 28 meters. The entrance to the castle was through a passage in the center of the eastern wing.
At the basement level, the eastern wing housed two two-aisle, five-bay rooms, serving mainly storage functions. Both chambers were covered with massive cross vaults and rested on huge, square brick pillars. On the walls, wide brick ribs with a rectangular cross-section were supported on simple granite consoles. In the southern chamber there was a hypocaustum furnace, heating the upper floors with warm air. The interiors of both rooms were dark and windowless. The basements were accessible only from the courtyard through necks, i.e. narrow, steep stairs placed in the thickness of the walls.
The ground floor of the eastern wing was also divided into two two-aisle parts, divided by a gateway, but their pillars supporting the vaults were made of granite. It received round, very low and wide stems. On the south side, next to the gate, there was a small porter’s room in the north-east corner, a kitchen with a hearth in the north-west corner and a three-bay space, probably a pantry. The northern part of the ground floor was one space. The entire ground floor was illuminated from the foreground of the castle with small pointed windows. The central gateway was covered with a flattened barrel vault and decorated with blendes on the sides, five from the north and four from the south. Moreover, the passage was originally decorated with polychromes with plant motifs placed in blendes.
On the representative floor of the east wing there was a four-bay refectory and a four-bay chapel adjacent to it from the north. They were covered with a stellar vault, although it is not certain whether the work was completed. The chapel had a three-side ended chancel, created by thickening and cutting the northern corners of the floor. It was lit from the east with four high, pointed windows and a single window from the north. The last, top floor had a warehouse and defense functions, perhaps there was also an armory there. It was single-space, with a dense row of small openings in the outer walls. The communication between the floors, in addition to the cloister, was provided by stairs in the thickness of the wall between the chapel and the refectory, leading to the top floor.
The northern range of the castle was lower and narrower, and its outer facade was decorated with a series of pointed recesses in which the windows of the first floor were pierced. It was also covered with a gable roof based on a Gothic gable at the west side. This gable has a seven-axis, stepped form, with obliquely positioned pilaster strips passing into pinnacles, between which were made triangular small gables and round wind holes pierced in the upper parts of the pointed blendes. Inside, the northern wing had two main floors, plus basements and an attic. None of the rooms had vaults, except for the basement. Northern range housed the chambers of the Teutonic pfleger and utility rooms. The former were on the first floor, which was divided into four rooms with access to the latrine on the west side. The ground floor was divided into three rooms.
In the north-eastern corner, a low, round tower was added at the beginning of the 15th century. Small corridors in a corner buttress led to its small rooms, and from the basement level a corridor led to a dark, damp dungeon. It had quite large niches, perhaps intended for prison cells. The room available from the ground floor has a similar character, it is possible that it was a judicial chamber. At the height of the former chapel, the room could have been the sacristy. The diagonally arranged tower was also planned in the south-east corner, but it was never completed and that is why it is today a giant buttress. In the middle of the courtyard was a well. The whole castle – low and raw – shows a gradual increase of the role of firearms in the fifteenth century and the adaptation of defensive architecture.
Current state
The castle has survived to this day largely in its original condition. Subsequent reconstructions, such as granary added in the seventeenth century, at the western wall, or the eighteenth-century, southern economic building, did not erase the medieval appearance. Despite the renovation works, unfortunately its interiors are still not open to the public. You can see the preserved Gothic gables of the eastern and northern wings as well as external facades divided by blendes with a number of original window openings. Also, at the level of the first floor, especially on the façade of the eastern wing, the contours of the battlement from the first stage of works are visible.
bibliography:
Architektura gotycka w Polsce, red. M. Arszyński, T. Mroczko, Warszawa 1995.
Garniec M., Garniec-Jackiewicz M., Zamki państwa krzyżackiego w dawnych Prusach, Olsztyn 2006.
Herrmann C., Mittelalterliche Architektur im Preussenland, Petersberg 2007.
Leksykon zamków w Polsce, red. L.Kajzer, Warszawa 2003.
Steinbrecht C., Die Ordensburgen der Hochmeisterzeit in Preussen, Berlin 1920.
Torbus T., Zamki konwentualne państwa krzyżackiego w Prusach, Gdańsk 2014.
Torbus T., Zamki konwentualne państwa krzyżackiego w Prusach, część II, katalog, Gdańsk 2023.
Wagner A., Murowane budowle obronne w Polsce X – XVII wieku, tomy 1, Warszawa 2019.

