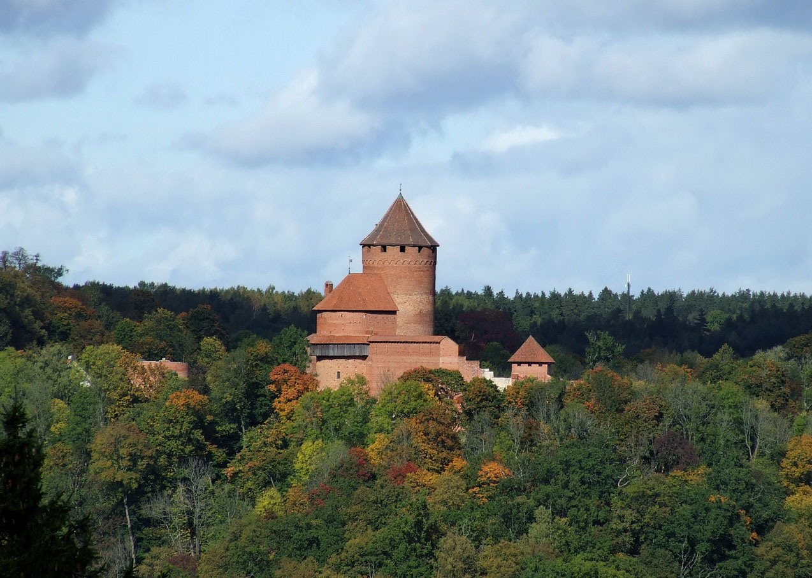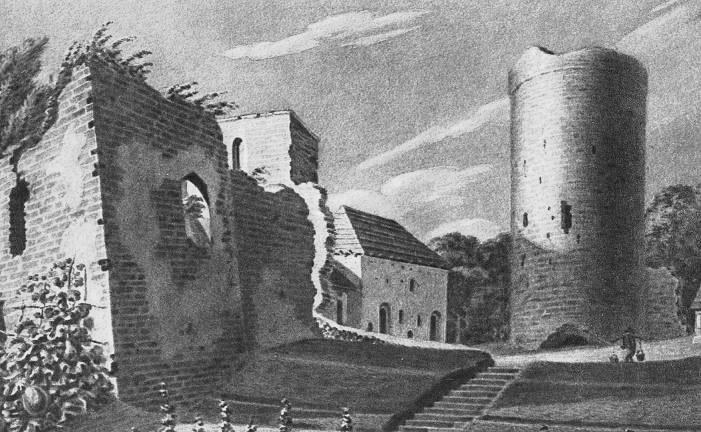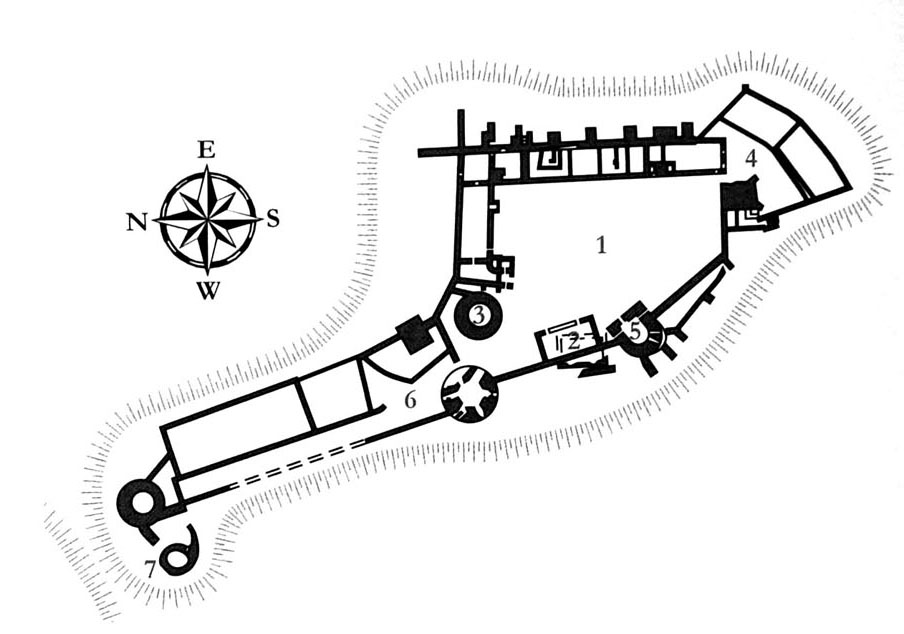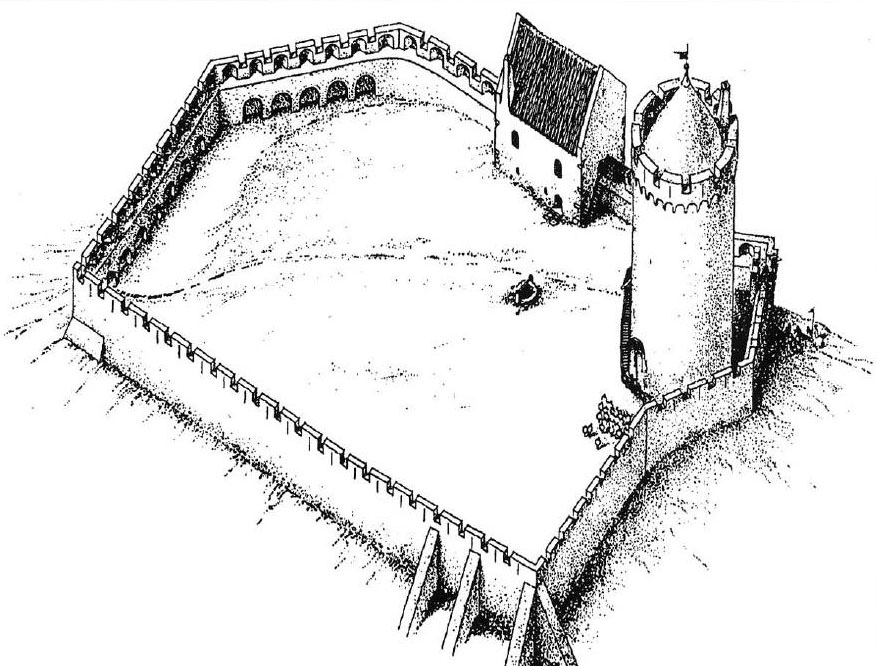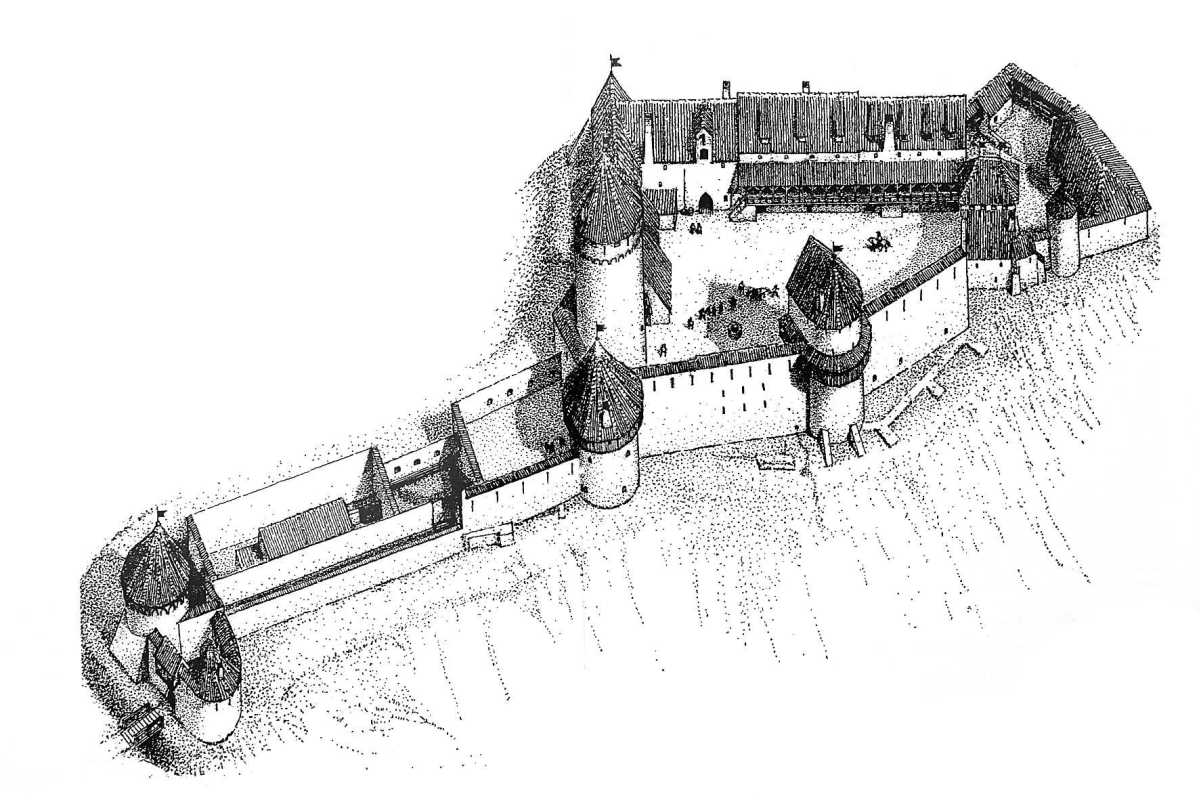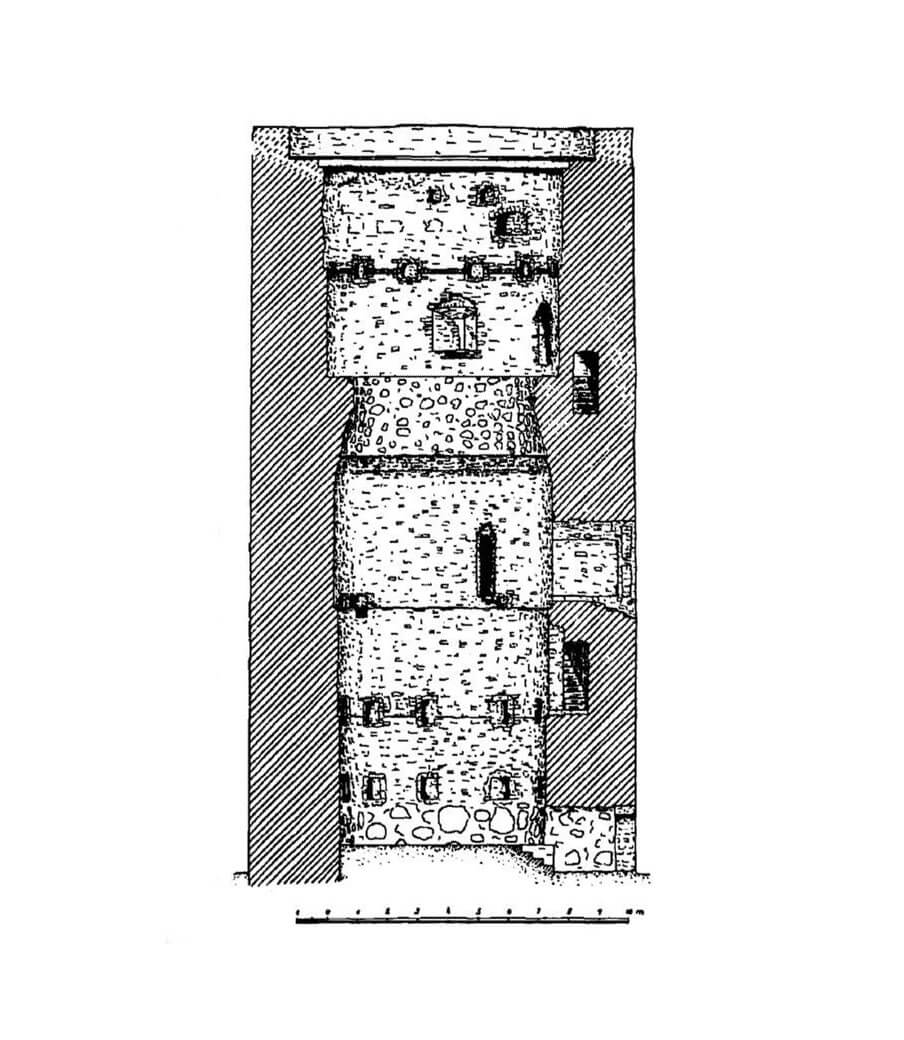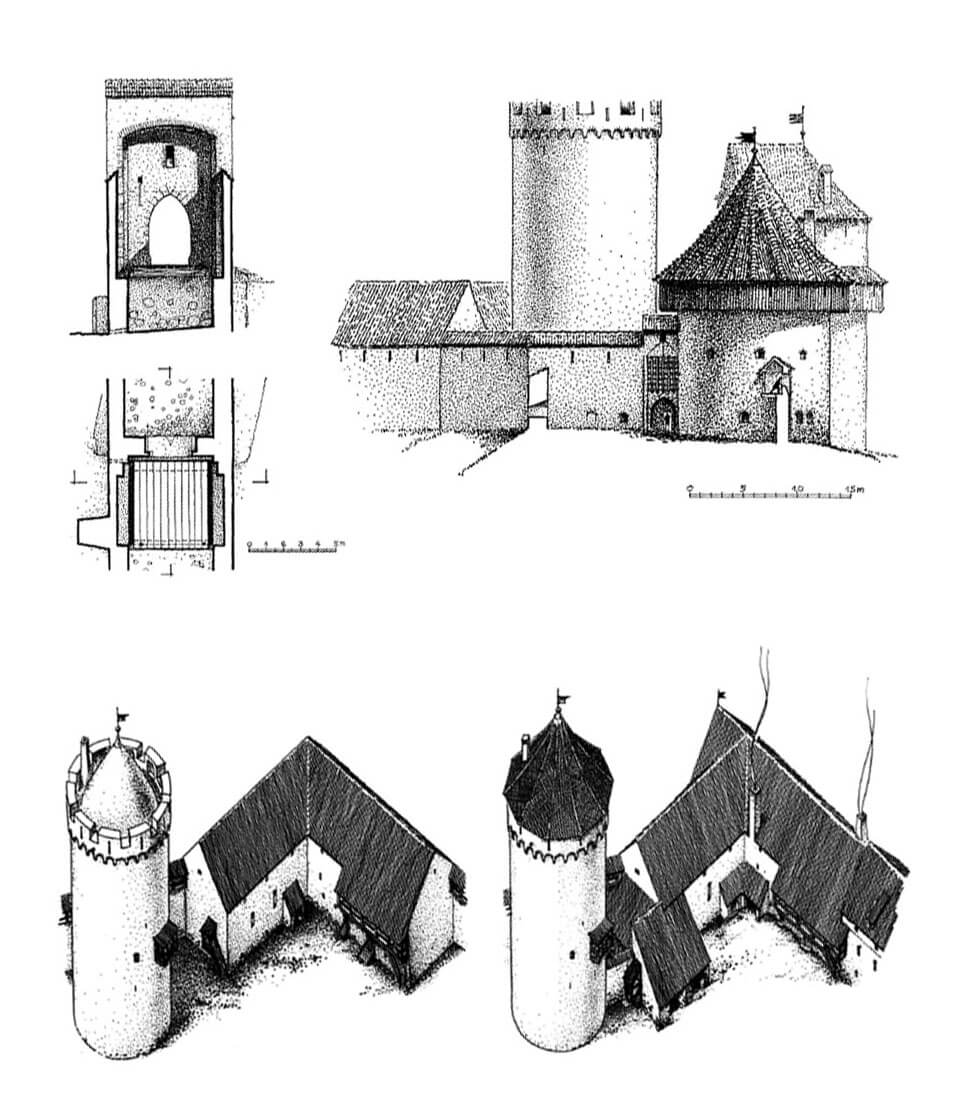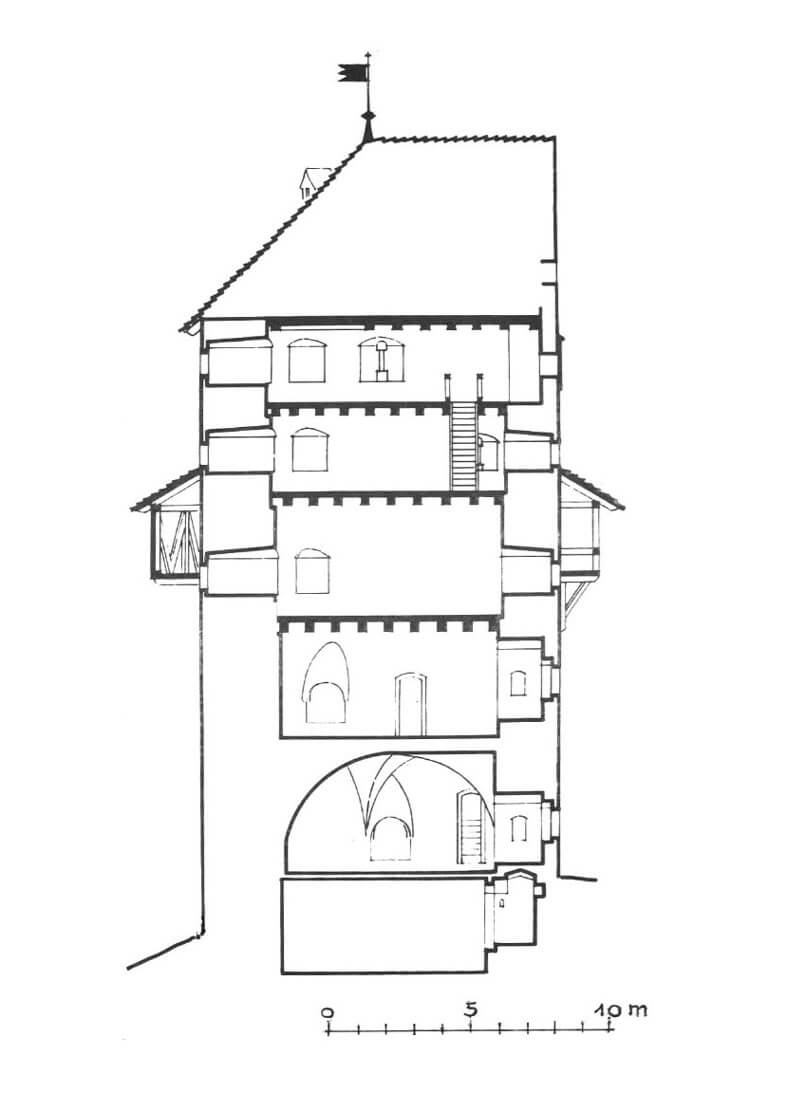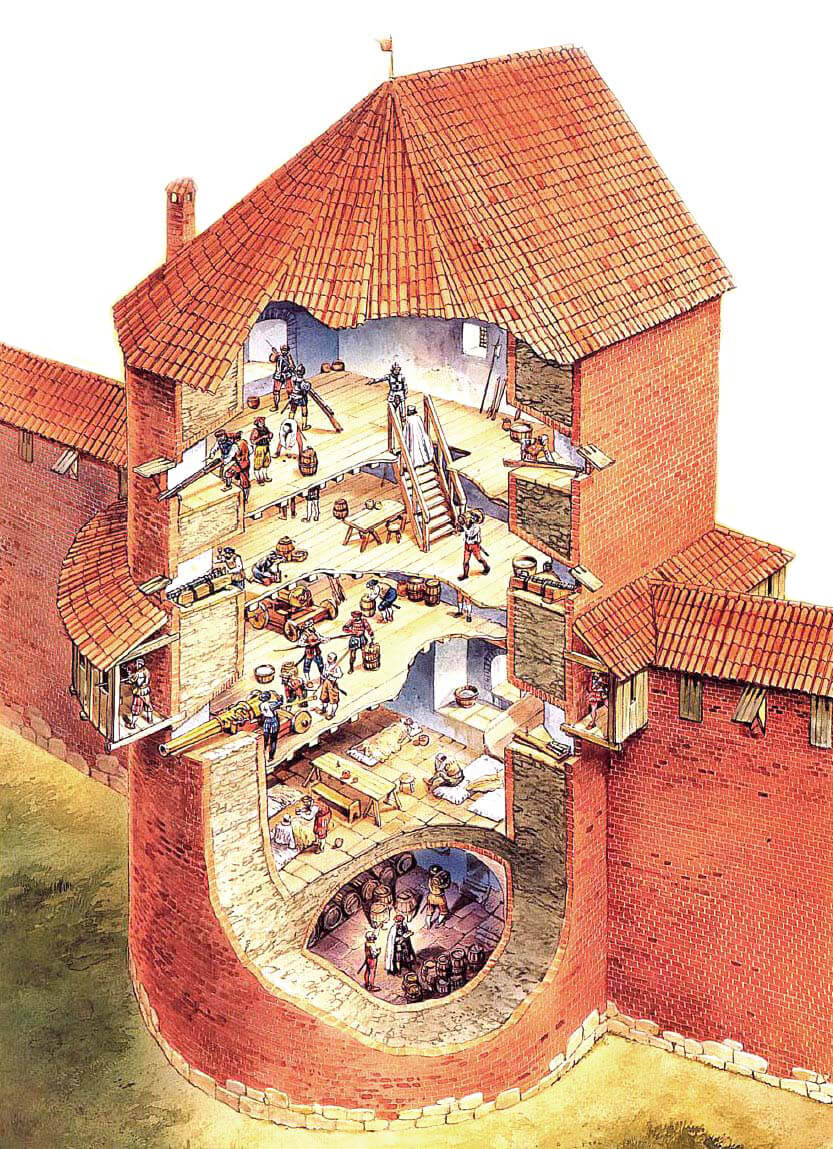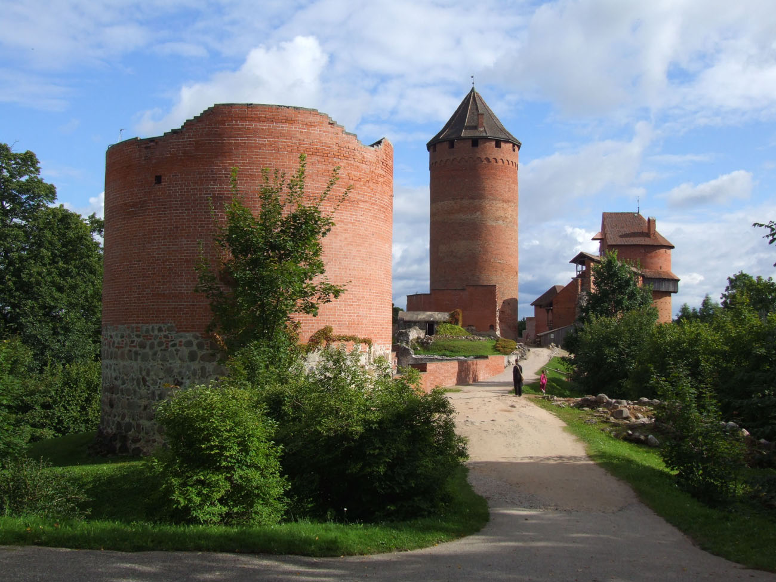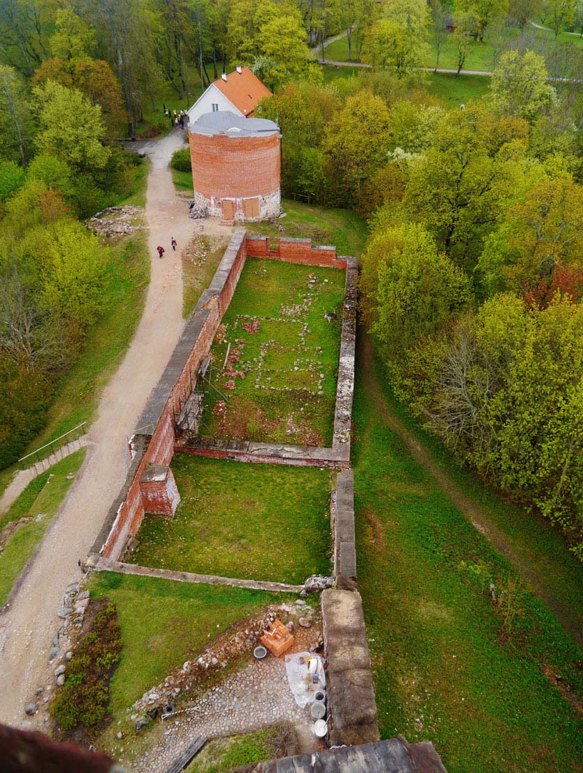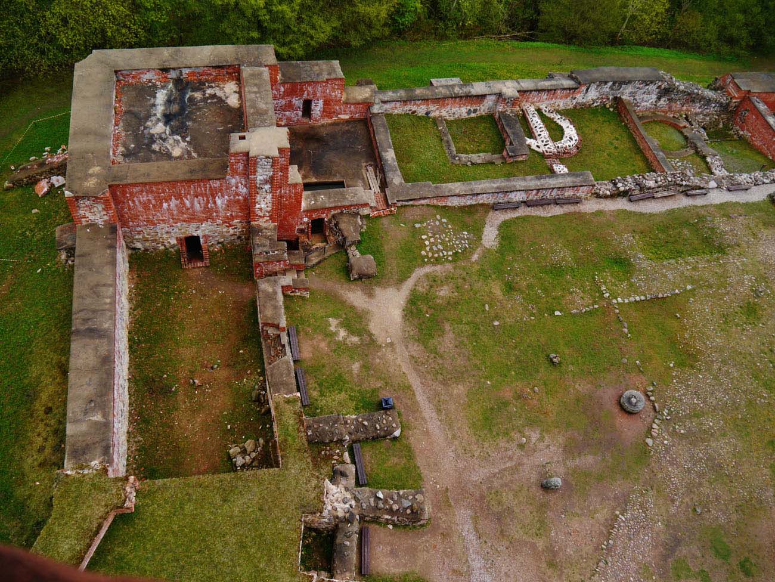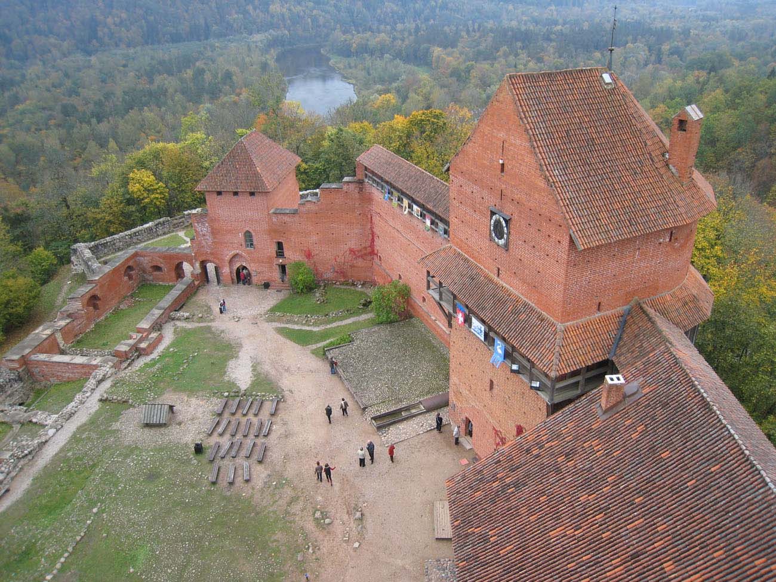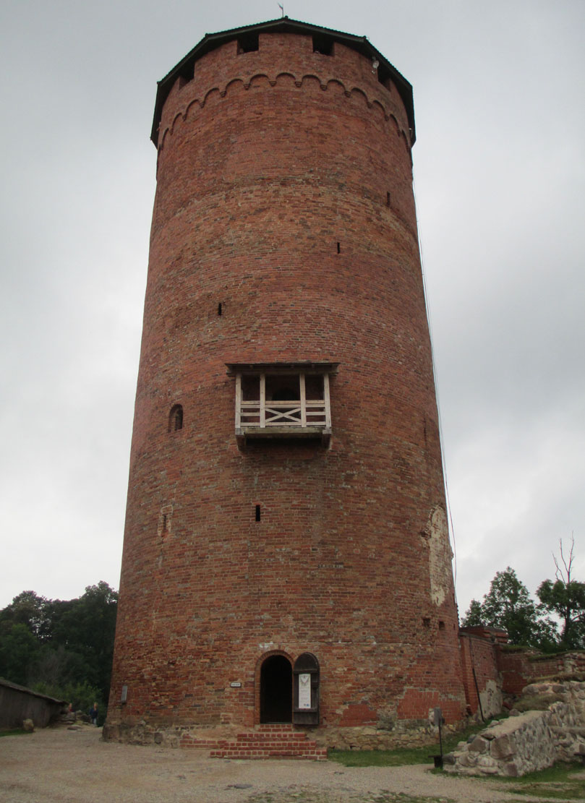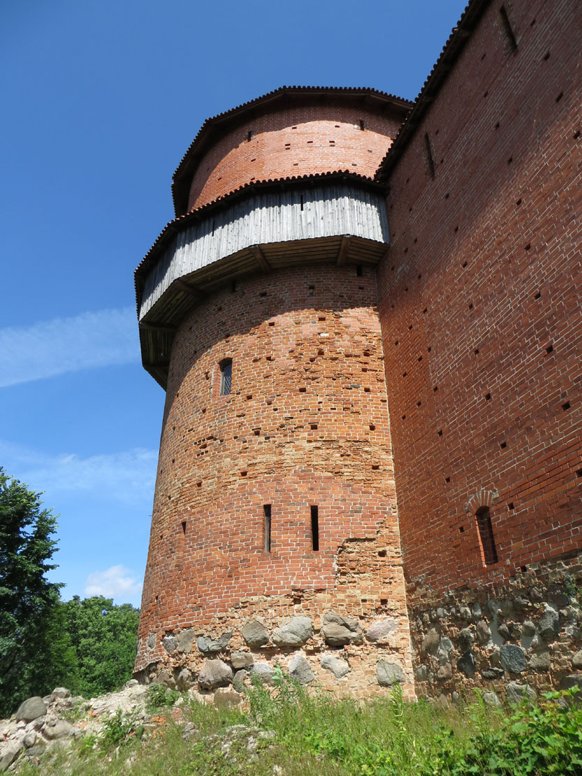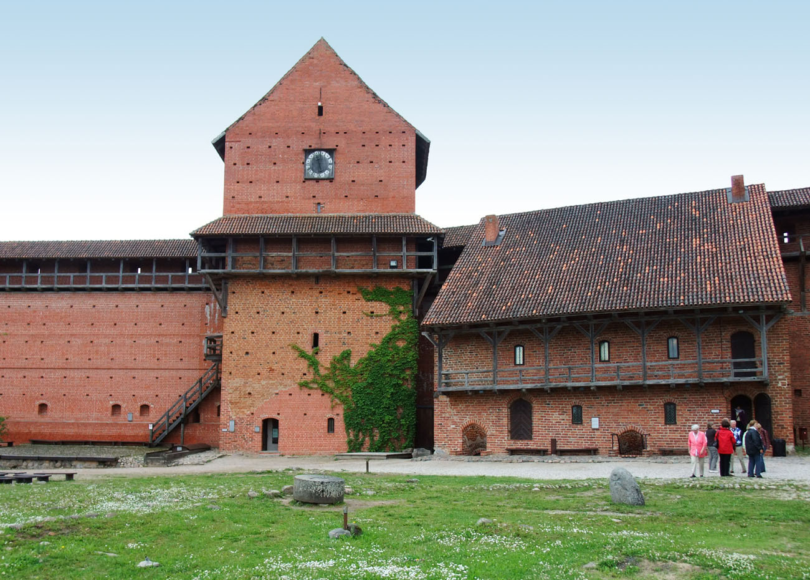History
The construction of the castle began very early, in 1214, as recorded by chronicler Henry the Latvian. The work was to be supervised by the bishop and crusader Philipp von Ratzeburg, at the request of Bishop Albert of Riga (“transivit in Thoreidam et edificavit castellum episcopo, quod et Vredelande appellavit”). Initially, in addition to the name Treiden (God’s Garden), the castle was also called Friedland (Land of Peace), but over time only the first name remained. Probably from the very beginning it was one of the main centers of episcopal territorial power, to which the western part of the dominion of the Archbishopric of Riga was administratively subjected (the eastern part was subjected to Kokenhausen Castle). The first vogt managing these estates, a certain Alebrand, appeared in documents already in 1207.
Due to high rank, Treiden Castle was expanded many times until the first quarter of the 16th century in order to enlarge the living space and adapt the defense to the use of increasingly common firearms. The reason for strengthening the fortifications could also be the proximity of the Teutonic castle Segewold. This proximity meant that Treiden was repeatedly occupied by the Teutonic Knights. This first happened in 1298, then in 1405, again in 1479 and finally in 1556. In total, the Teutonic Knights occupied the castle for about 80 years.
After the fall of the Archbishopric of Riga and the annexation of Livonia to the Polish-Lithuanian state, a starosty operated in the castle. The stronghold was also a participant in the Polish-Swedish wars, as a result of which it finally came under Swedish rule in the first half of the 17th century. Despite the renovation carried out at that time, the castle slowly lost its military importance and perhaps thanks to this it avoided total destruction during the Great Northern War. It was inhabited for most of the 18th century, but unfortunately in 1776 it was destroyed by fire. The losses and destruction were so serious that no reconstruction was undertaken, only in 1786 a modern residential house was built on the remains of the wall in the north-eastern corner of the courtyard. The remaining part of the ruins was subjected to archaeological research and partial reconstruction only in the 20th century.
Architecture
The irregular shape of the castle was adapted to the form of the hill on which it was built, namely to the promontory extending south towards the Gauja river valley. Particularly high and steep slopes protected the castle from the south, while from the west a gorge descending towards the river or a valley of a small stream was used as protection. Due to steep slopes also in the east, the only access to the castle was through a narrow neck from the north. As one of the few in Livonia, the castle was built of bricks, erratic stones were used only in the foundation and plinth parts. The bricks were usually laid in a monk bond, but a Flemish bond was also used, and in the latest parts, an English bond was also used.
In the first phase, a defensive wall was built enclosing an irregular courtyard, in the western part of which a building of a residential or sacral function was located (it could have served as a chapel on the upper floor). At the same time or slightly later, construction began on the massive, free-standing cylindrical main tower in the northern part of the courtyard. At two curtains were also built rooms at the turn of the 13th and 14th centuries: the northern and eastern ones. Ultimately, rows of buildings 17 and 25.5 meters long, each about 10 meters wide, were added to the walls from the courtyard side, connected perpendicularly in the corner.
The main tower was approximately 30 meters high, with an external diameter of 13.4 meters, an internal diameter of 6.8 meters and walls 2.9 – 3.7 meters thick. The interior was originally divided into seven floors, only one of which (the third floor) was topped with a vault, and the others were divided by wooden ceilings. Communication between them was provided by stairs in the thickness of the wall. Initially, the tower was entered through a portal located on the second floor, at a height of 9.5 meters. In front of it was a platform supported by two stone corbels, to which a ladder or external stairs were added, easily removable in case of danger. The door on the lower floor was inserted later, when the tower’s defensive function became secondary. The lowest part of the tower could have served as a prison until the lower entrance was opened, but most of the levels were probably intended for storage purposes in the event of a prolonged siege. Despite being equipped with a fireplace and a larger window with a semicircular head on one of the floors, the tower did not serve as a permanent residence, but served a guard, warning and defensive function in the event of an attack.
In the 14th century, in the southern part of the courtyard, on the outer side of the perimeter wall, a square building was erected, in the 15th century transformed into a tower-like building, probably with a residential function. In front of it a small outer bailey was separated on the southern edge of the promontory. The building had dimensions of approximately 10 x 10 meters, with the walls supported by two external buttresses in the corners, probably due to the sloping terrain to the south. The interior at the basement level was covered with a barrel vault, while the two rooms on the ground floor were topped with groin vaults. Each of them had a separate entrance from the courtyard level, while the basement was accessed from the ground floor. The room on the first floor was heated with warm air sent through a duct from the ground floor, where there was a hypocaustum furnace in one of the rooms. The entrance to the first floor led through stairs in the thickness of the northern wall, and from it to the second floor via southern stairs.
Major changes to the castle’s architecture were introduced in the late Middle Ages, as the building was adapted to the firearms. During this period, in the first half of the 15th century, a horseshoe-shaped western tower was built, and then in the first quarter of the 16th century, a round tower with a diameter of 14 meters and a wall thickness of 4.2 meters, located in the north-west corner, near the main tower. The southern bailey also received an additional small tower. The defense system was complemented by a characteristic, elongated northern bailey, created in the second half of the 15th century, ended with two cylindrical towers. After it was built, the castle was as much as 210 meters long and a maximum of 50 meters wide. During this period, the defensive walls were also strengthened and raised.
The horseshoe-shaped western tower was 11.3 meters long and 12.4 meters wide. The total height of the building up to the roof ridge reached about 25 meters. Its walls were massive, 2.1 meters thick on the courtyard side, and 2.9 meters thick in the part facing outwards. Characteristically, the first part was quadrangular, while the one protruding in front of the curtain wall was semicircular. Along with the construction of the tower, the curtain wall on its southern side was dismantled and a new one was built, located closer to the courtyard, which probably resulted from the instability of the ground (sand and clay deposits on sandstone) and landslides that were frequent on steep slopes in the Middle Ages. After the reconstruction, the bend in the curtain wall was eliminated by inserting a tower in the corner, which could flank both sides of the long south-western part of the castle.
The interior of the horseshoe tower was divided into six storeys, the second of which (ground floor) was covered with a barrel vault, and the remaining ones with wooden ceilings. The fourth storey was connected to the external elevation by a wooden defensive porch, placed at the level of the wall-walk in the adjacent curtains, with which it was probably communicated. The main entrance to the tower, locked with a bar, led from the courtyard, from ground level through the southern wall, but a separate entrance also led from the east up the stairs to the basement storey. The lowest storey did not have a defensive function, probably only war materials or supplies were stored in its dark chamber. The ground floor could have been used as a living space for the garrison, as it was equipped with a fireplace, although it also had two inward splayed loop holes facing south-west. The first floor was also heated, despite the fact that a wide niche with loop hole was inserted in the western wall there. The three highest floors were used only for defense, with the loop holes probably having a transitional form, serving both mechanical and firearms. Between the ground floor and the first floor there was a narrow passage leading to the latrine. Like the staircase, it was embedded in the thickness of the wall.
Current state
Nowadays, Treiden Castle is one of the most famous and most frequently visited medieval buildings in Latvia, especially since it is located in the heart of the largest Latvian national park. Currently, you can see the partially rebuilt cylindrical main tower and the partially reconstructed two towers of the upper ward (the southern four-sided one and the western horseshoe one) along with a fragment of the defensive wall. Moreover, the tower in the former northern bailey has been partially preserved, and the entire plan of the medieval castle, including the foundations, has been discovered archaeologically. Today, there is a small museum in one of the restored buildings of the upper ward, near the western curtain. The main tower serves as a viewing platform.
bibliography:
Alttoa K., Bergholde-Wolf A., Dirveiks I., Grosmane E., Herrmann C., Kadakas V., Ose I., Randla A., Mittelalterlichen Baukunst in Livland (Estland und Lettland). Die Architektur einer historischen Grenzregion im Nordosten Europas, Berlin 2017.
Borowski T, Miasta, zamki i klasztory, Inflanty, Warszawa 2010.
Herrmann C., Burgen in Livland, Petersberg 2023.
Ose I., Der grosse halbrunde Westturm der Burg Turaida – Steigern der Wehrhaftigkeit oder Machtdemonstation im 15. Jahrhundert, „Castella Maris Baltici XIII”, Bonn 2018.
Turnbull S., Crusader Castles Of The Teutonic Knights. The Stone Castles Of Latvia And Estonia 1185-1560, Oxford 2004.
Tuulse A., Die Burgen in Estland und Lettland, Dorpat 1942.
Zamki regionu Morza Bałtyckiego, red. T.Kjaergaard, Bydgoszcz 1995.
