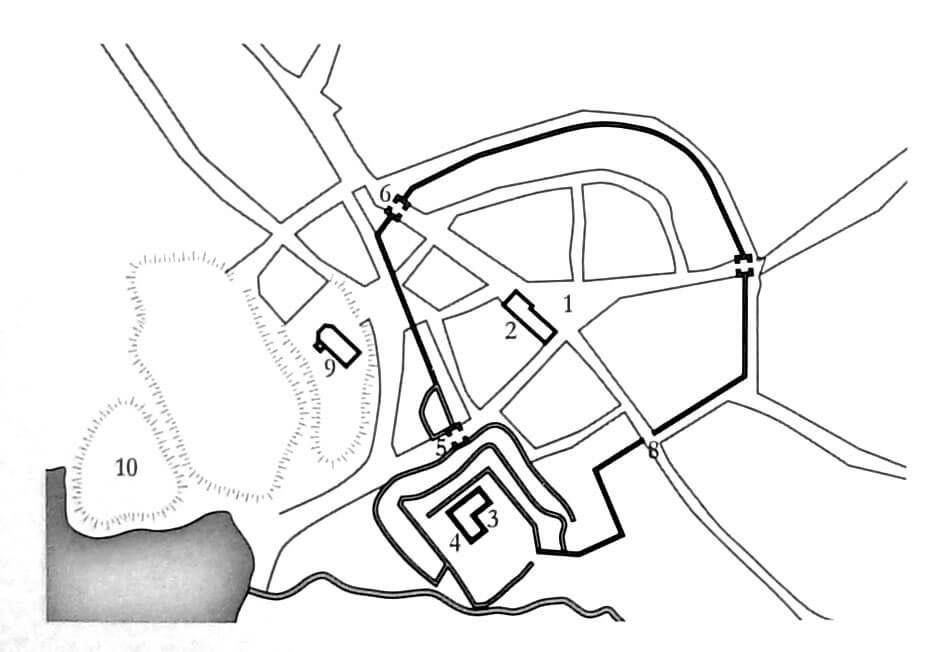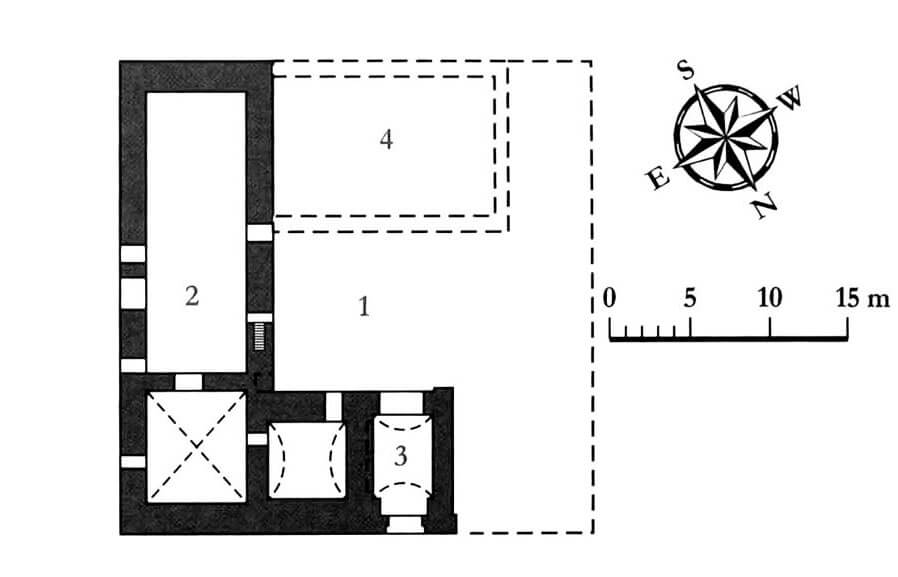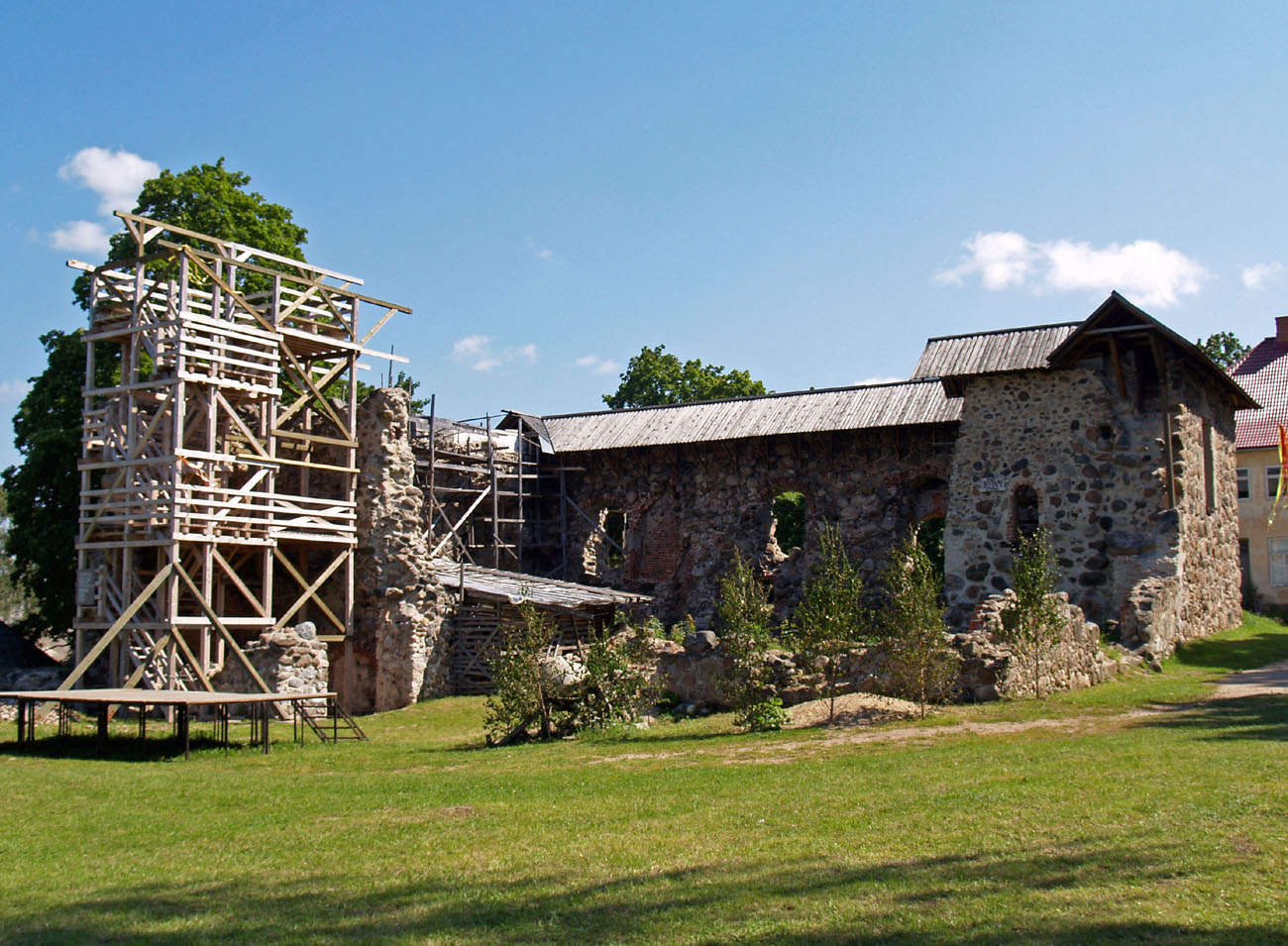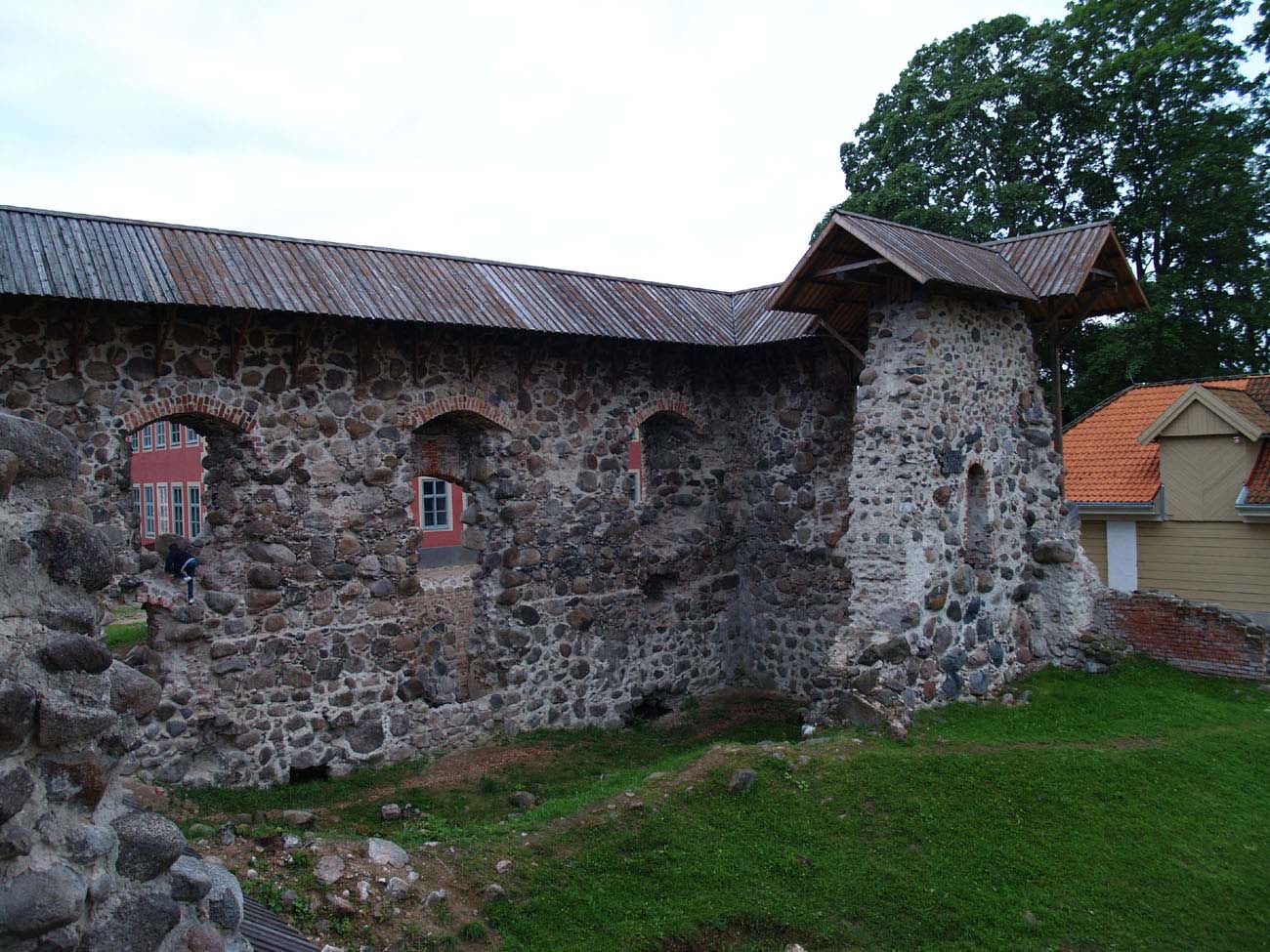History
The stone bishop’s castle of Lemsal was probably built in the early 14th century, perhaps on the site of an older seat from the 13th century. The first mention of it was recorded in 1318, when Lamsal was one of many archbishop’s estates that had been seized by the Teutonic Order and whose return was demanded by Pope John XXII.
The town that grew up next to the castle was quite a large centre, in 1385 granted charter by Archbishop John IV. Shortly afterwards it became a member of the German Hanseatic League, and surrounded by stone defensive walls in the 14th century. The main source of income for the town and the castle was the Svetupe River, which until the 16th century even allowed seagoing ship to sail down from the Baltic Sea, which was twenty kilometres away. The castle itself was important for the archbishops, because courts were held there twice a year, to which any of the subjects could bring a case and during which the hierarchs had to spend several weeks in Lamsal.
The slow decline of Lamsal began in the first half of the 16th century. As a result of the silting of the river, the port became inaccessible to most ships, which significantly reduced the income from trade. In addition, the town and castle were burned down three times: once by Swedish troops and twice by the armies of Ivan the Terrible. After the end of the Livonian War, the Polish-Lithuanian state took over the ruined Lamsal and established the seat of the starosty there. However, in 1602, the castle was captured by the Swedes, who completely dismantled the external fortifications. Some of the rooms were still inhabited at that time, some were designated for economic purposes. In the 19th century, a barn was built on the foundations of the dismantled south-eastern wing, but the whole building eventually fell into complete ruin.
Architecture
The castle was situated south of a small stream connected to a lake to the east. It is not certain whether Lamsal had a fortified outer bailey in the Middle Ages. However, it must have had some form of external fortifications that would have integrated its defence system with the fortified town located on the southern side.
The main part of the castle had a single, rectangular courtyard with two, or perhaps three wings of buildings. The whole was quite modest in size with sides about 30 meters long. A gatehouse was located by the slightly shorter north-eastern wing. The entire width of the upper ward was occupied by the south-eastern wing, and there may also have been buildings on the western side of the courtyard. The remaining sections were probably closed by a stone defensive wall. The northern corner of the castle was protected by a quadrangular main tower, probably protruding from two sides in front of the adjacent curtain walls of the defensive wall.
The gatehouse housed a barrel-vaulted passage on the ground floor, facing the front with a pointed portal. The gate was protected by a portcullis, operating in a high recess of the facade. In addition, the castle most likely had a second gate in the external fortifications, and perhaps even a third one, which would have allowed access to the bishop’s seat without having to enter the town.
Current state
Two ruined, vaultless wings of the upper ward have survived to this day, along with a fragment of the gatehouse. It were in much better condition before World War II, but unfortunately it were damaged during an air raid in 1944. Although the ruins are quite modest, a pair of pointed, Gothic windows, a gate portal and a recess for a portcullis have preserved. Currently, the remains of the castle are a venue for local cultural events.
bibliography:
Borowski T., Miasta, zamki i klasztory. Inflanty, Warszawa 2010.
Herrmann C., Burgen in Livland, Petersberg 2023.
Tuulse A., Die Burgen in Estland und Lettland, Dorpat 1942.





