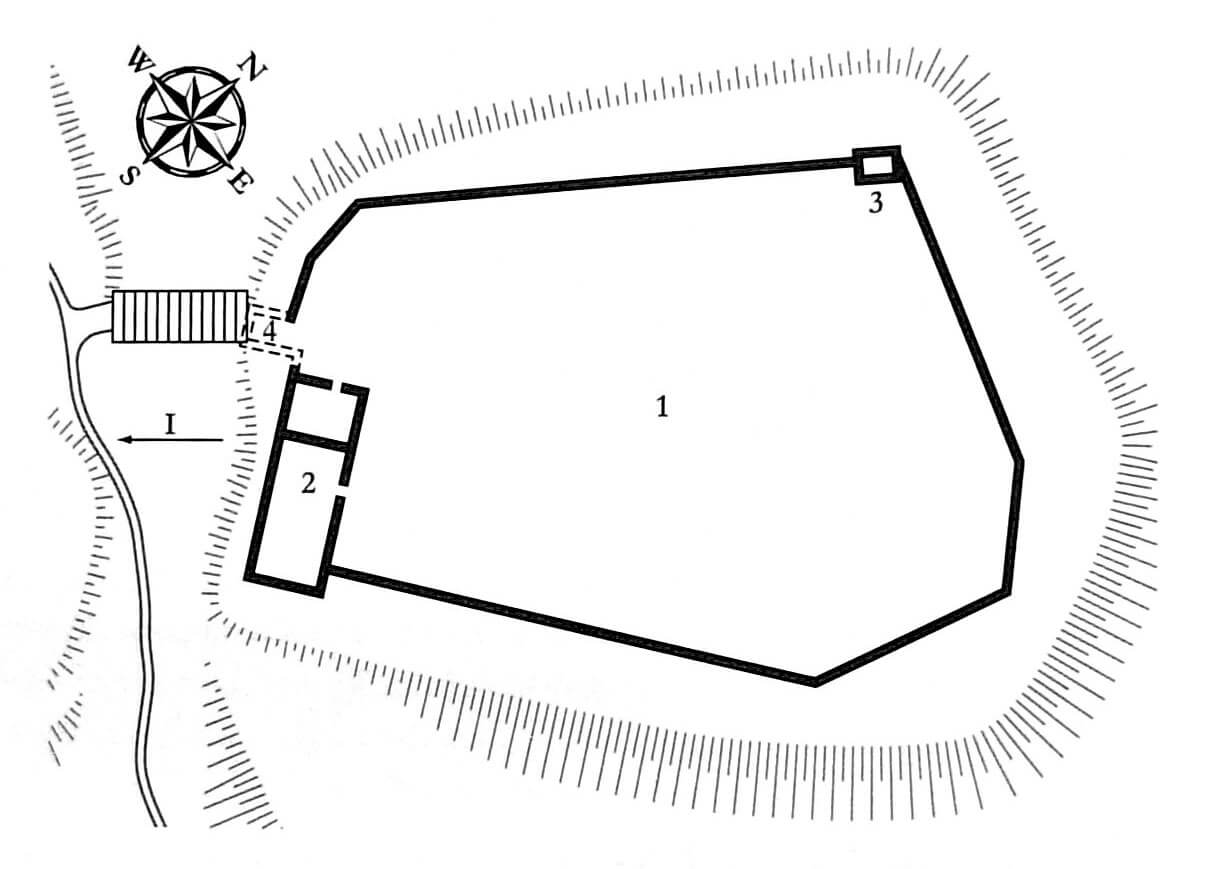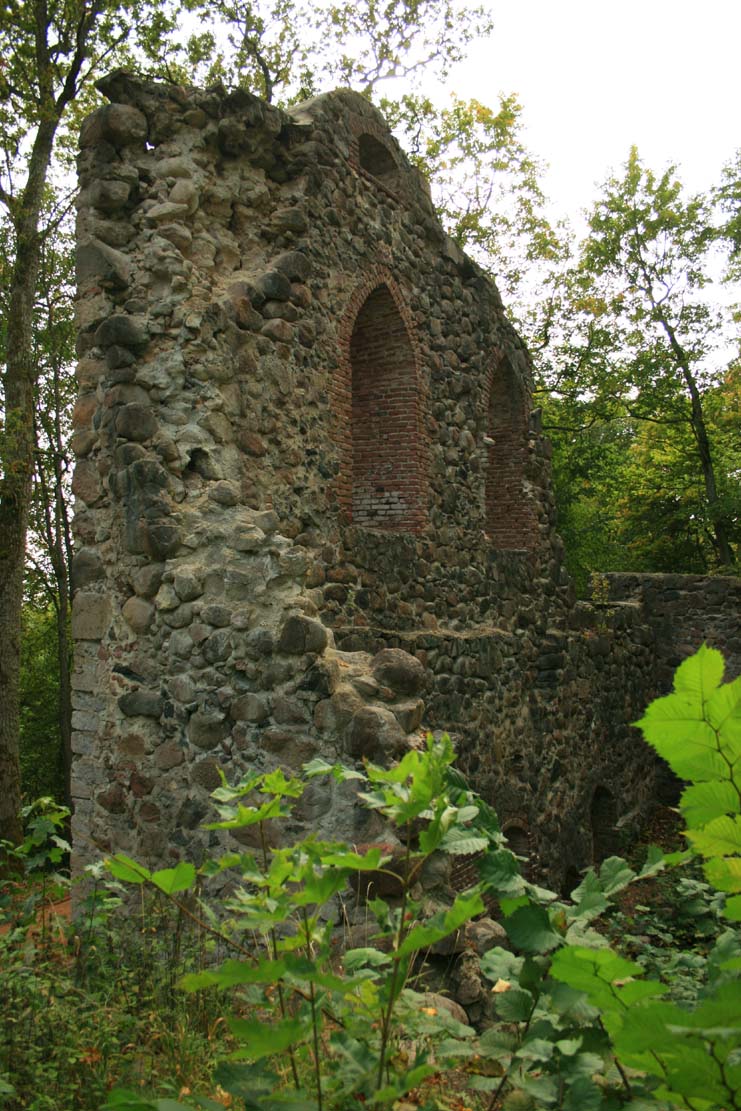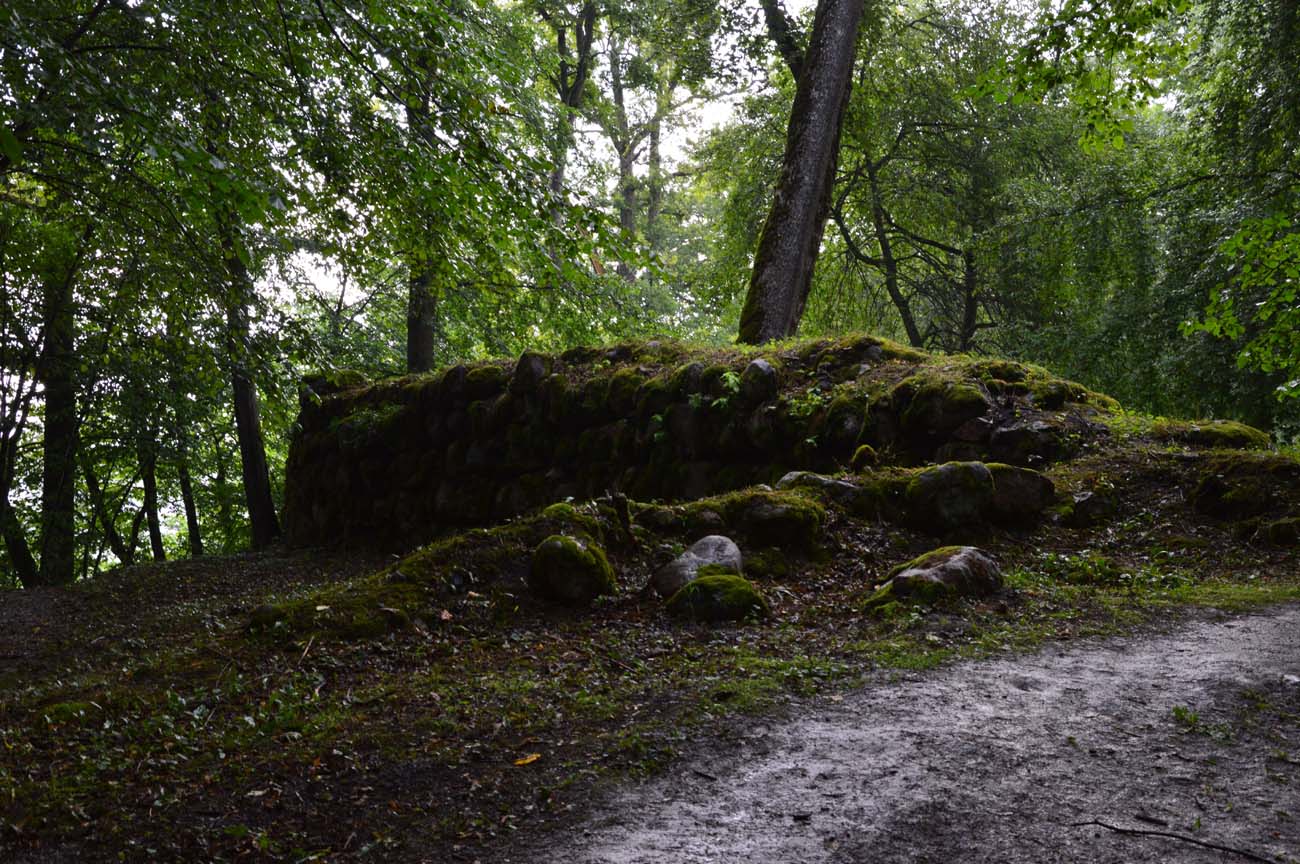History
Kremon Castle was one of the most important defensive structures belonging to the Riga cathedral chapter in the Middle Ages. It was built during the Archbishop Albert Suerbeer, probably around 1255. In 1312, the castle was recorded as property of the archbishopric (“castrum Cremun”), illegally seized by the Teutonic Knights. Apart from this short period, it remained in the hands of the cathedral chapter until the great invasion of Ivan the Terrible’s Muscovite troops in Livonia in the 16th century. Then, after the end of the war, together with most of the region, it passed to the Polish-Lithuanian Commonwealth. In 1601, the castle was captured by Swedish troops, who, unable to hold the stronghold, blew it up. Although significant fragments of the castle survived, it ceased to play any military role. After Sweden occupied Livonia, it became private property, but the new owners did not undertake its reconstruction.
Architecture
The castle was built on a promontory of a riverside escarpment, jutting out towards the east to the Gauja valley, and protected from the north by a ravine created by a stream flowing into the river. Also from the south-east, the castle was protected by significant slopes of the terrain, while the access road could be led from the south-west, i.e. from the side of the trail leading to Riga. There protection was provided by a transverse ditch. Opposite the castle, there was a small settlement near the castle, in the form of an outer bailey, probably surrounded by wood and earth ramparts.
The castle had a single, irregularly shaped courtyard surrounded by a stone defensive wall, adapted to the form of an oval hill. It was built of erratic stones, with limestone ashlars used to strengthen the corners of the buildings and perhaps bricks to create architectural details. In the northern corner, the castle’s defense was reinforced by a small, square tower, but the defense must have rested mainly on simple curtains. The entrance gate to the courtyard, preceded by a drawbridge, was located in the southwestern part of the perimeter.
In the southern corner of the courtyard was the main, probably three-story house. It may had a tower-like form, as it was located at the front of the castle and had to secure the moat. On its first floor there was a representative hall, probably a refectory, as well as residential rooms. The remaining floors probably had economic and military functions. The ground floor may have housed a kitchen, while the attic was usually used for defense and as additional storage space.
Current state
Currently, the only elements that have survived from the castle are quite low defensive walls and a single, several-meter-long wall of a residential building, which only partially dates back to the Middle Ages, as it underwent romantic reconstruction in the 19th century. All the window openings visible today date back to that period.
bibliography:
Borowski T., Miasta, zamki i klasztory. Inflanty, Warszawa 2010.
Herrmann C., Burgen in Livland, Petersberg 2023.
Tuulse A., Die Burgen in Estland und Lettland, Dorpat 1942.





