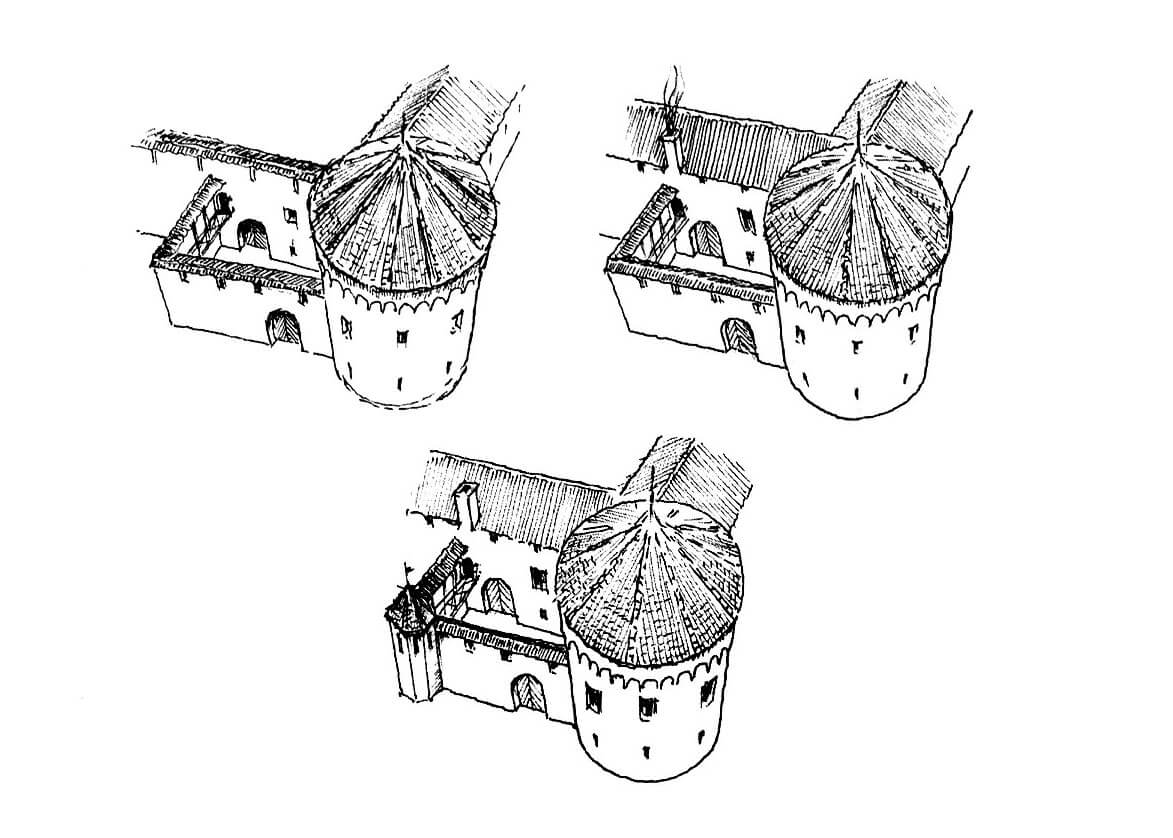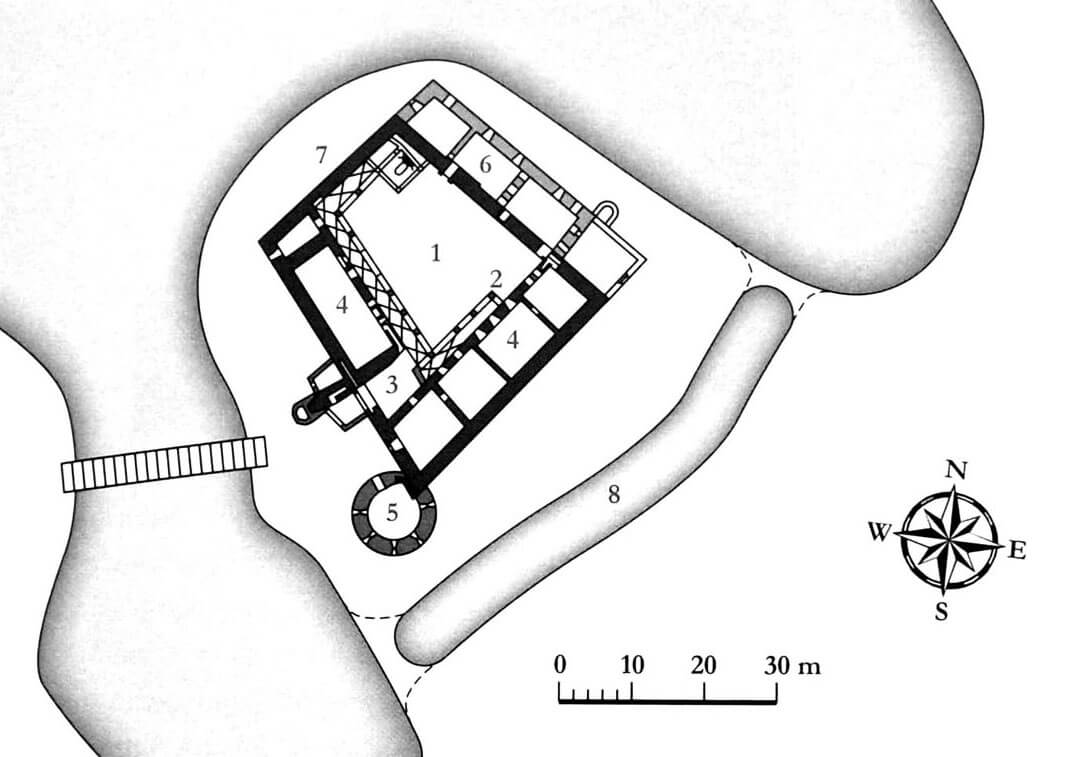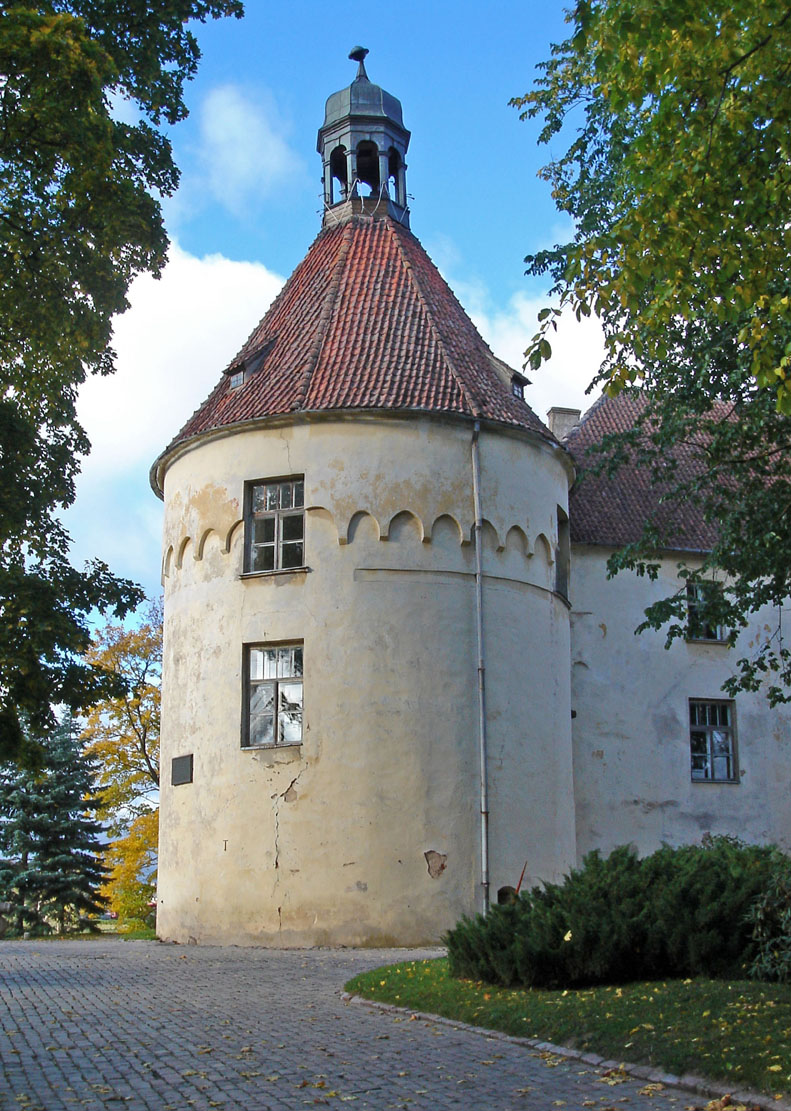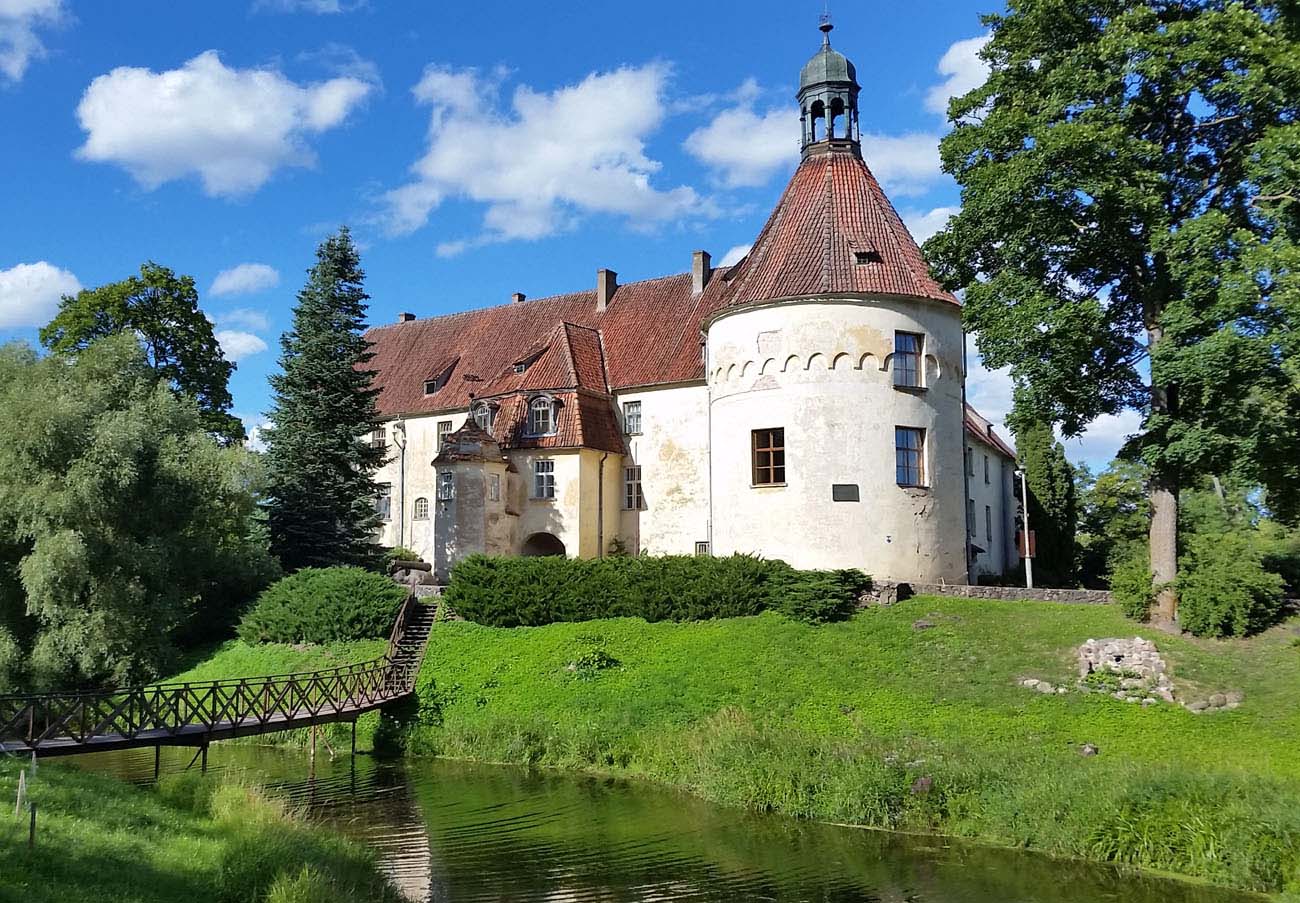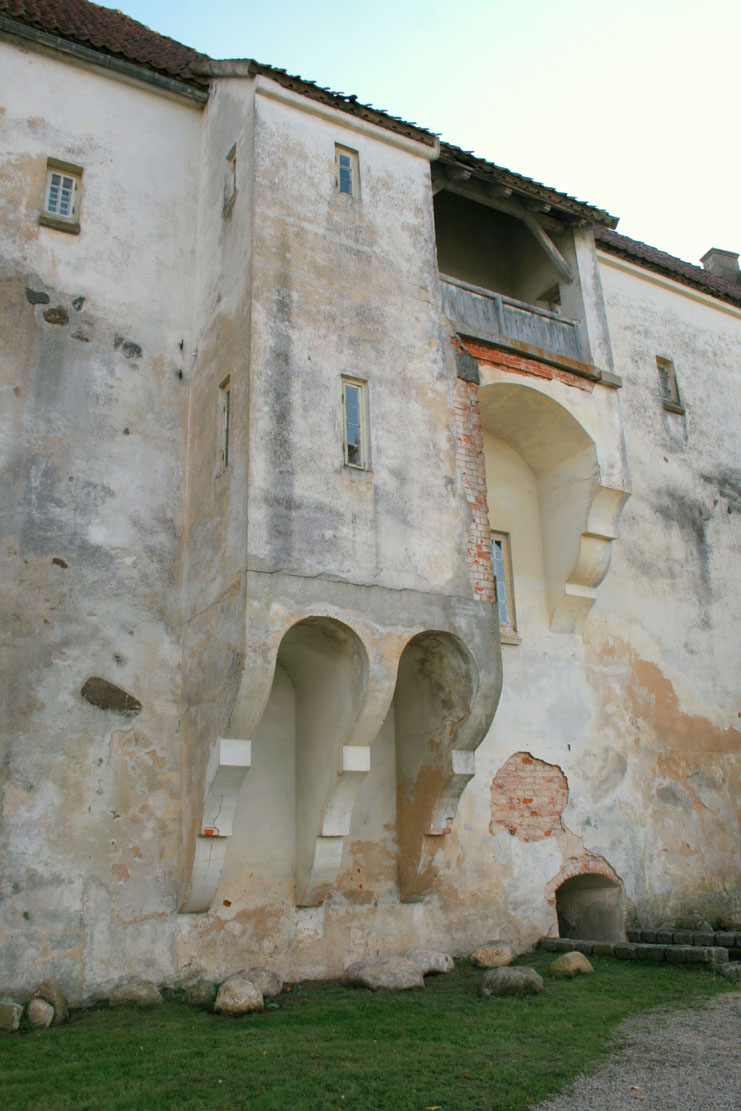History
Neuenburg Castle was built in the second half, and perhaps even at the end of the 14th century. The first information about it was recorded only in 1411. It was built to strengthen the southern border of Livonia, which fortifications turned out to be insufficient to stop a series of Lithuanian raids in the mid-14th century. At least from the beginning of the 16th century, sick or elderly members of the Teutonic Knights were brought to Neuenburg, so the castle must have been considered relatively safe. In 1548, after the retired commander Eberhard von Schuren moved to the castle, a chapel was established inside.
After the secularization of the Livonian branch of the Teutonic Knights, Neuenburg was taken over by the former commander of Doblen, Matthias von der Recke, than a secular knight. This was a breakthrough moment for the castle, because the commander’s descendants managed it for the next 300 years, until 1920. As loyal subjects of the Duchy of Courland, they took part in the Polish-Swedish fights on the side of the Polish-Lithuanian Commonwealth, due to which Neuenburg was destroyed by Swedish soldiers, most seriously in 1625. This damages were the reason for a thorough reconstruction, which gave the castle the appearance of an early modern residence.
In 1906, the building was burned down by anti-tsarist revolutionaries, including the works of art, archive and library of the von der Recke family. Although renovation works carried out two years later partially restored the appearance of the residence before the fire, it did not fully recreate the historical appearance, especially of the castle interiors. In 1919, the monument was taken over by the Latvian state, and after 1944 it was used as offices and a community center. In the 1960s and 1970s, the castle underwent construction and renovation works.
Architecture
Neuenburg was located on a mill pond, on a small peninsula, the eastern part of which had to be cut off with a ditch to obtain full protection. Originally, the castle had only a single perimeter of the defensive wall, enclosing a trapezoidal courtyard. The length of its sides was approximately 30 and 43 meters. As the building was initially without a tower, the defense had to be supported by curtains, in the crown of which there was probably a wall-walk, most likely protected by a parapet. In places where buildings were attached to the curtains, the wall-walk could have the form of a covered gallery in the attic.
The residential and economic buildings of the castle were built near the southwestern and southeastern curtains of the defensive wall. These buildings were connected to each other by an external wooden porch, located in the courtyard at the level of the first floor. A gate passage ran through the ground floor of the south-west wing. The remaining rooms on the ground floor, all arranged in a single-line layout, probably served economic functions in accordance with medieval practice. The residential and representative chambers were probably located on the first floor.
At the end of the 15th century, in the southern corner of the castle, a massive, squat tower with a cylindrical plan and a diameter of 11.5 meters was built, probably adapted to the use of firearms. By protruding almost the entire perimeter of the tower in front of the castle walls, it protected the gate, the entrance to the castle and the neck of the peninsula. In addition, the castle could have had small turrets in the form of bartizans, located in the corners of the walls above the pointed arcades of the frieze set on stone consoles (similarly to the Doblen castle). Together with the corner cannon tower, the entrance to the castle was strengthened by a simple foregate. Its one wall connected to the south-west wing and the other to the tower itself.
Current state
The castle has survived to this day, but in a form significantly changed from its original shape. A completely early modern addition is a residential wing on the outer façade of the north-eastern wall, a small gatehouse and a stone cloister built in place of the wooden one. The remaining buildings are one floor higher than the medieval ones. The most distinctive late-medieval element is the corner round tower from the 15th century. On the northern side, you can see the remains of the pointed arcades of the Gothic frieze. Currently, there is a hotel in the castle.
bibliography:
Borowski T., Miasta, zamki i klasztory. Inflanty, Warszawa 2010.
Herrmann C., Burgen in Livland, Petersberg 2023.
Tuulse A., Die Burgen in Estland und Lettland, Dorpat 1942.

