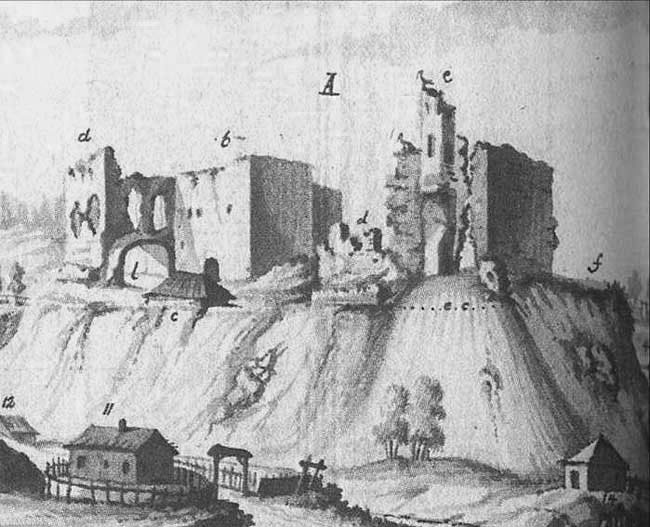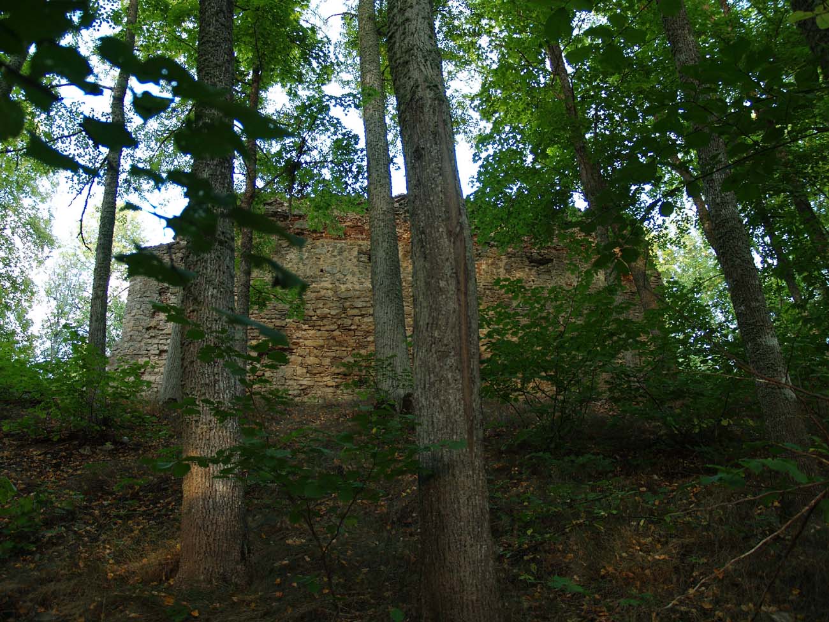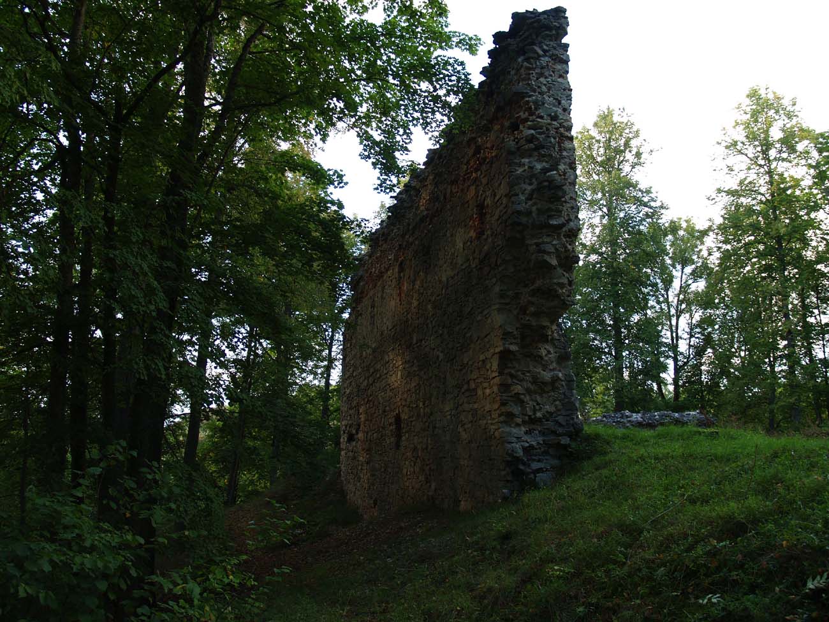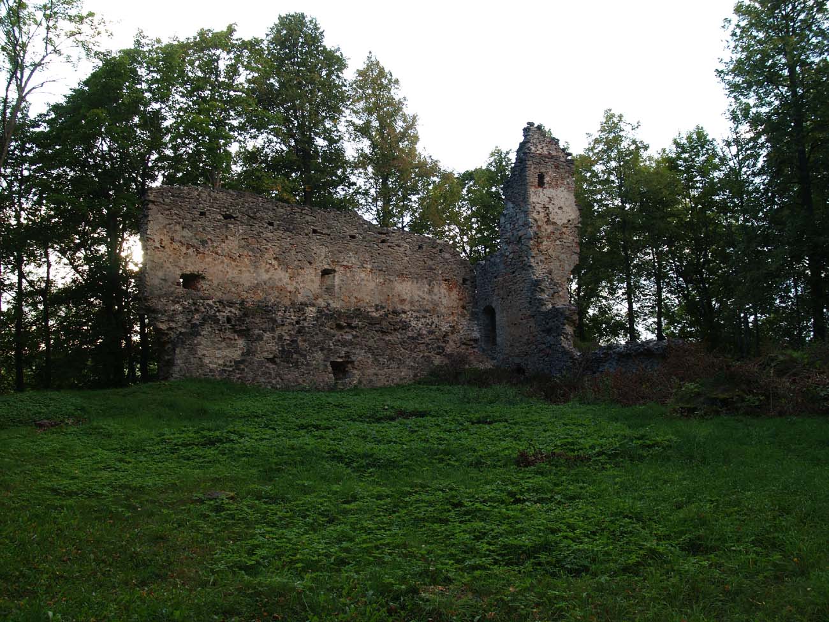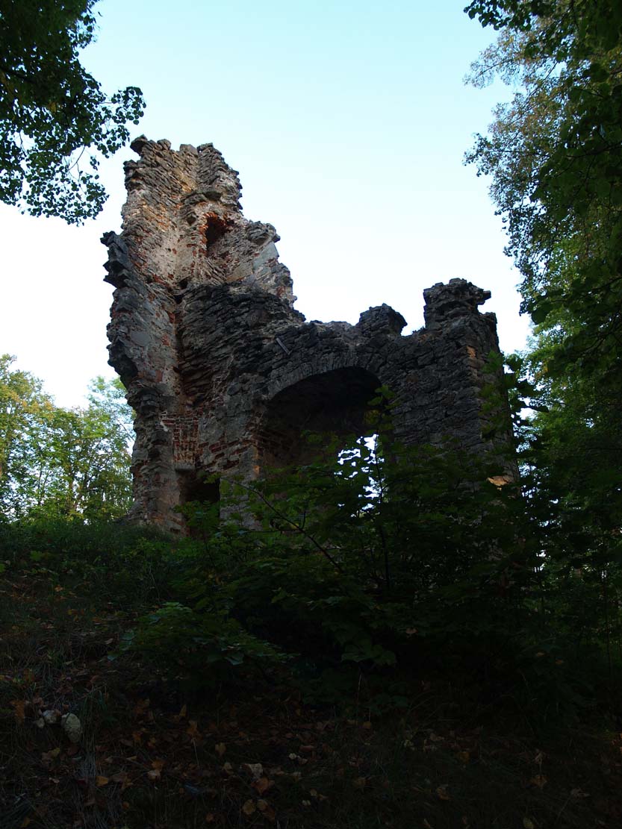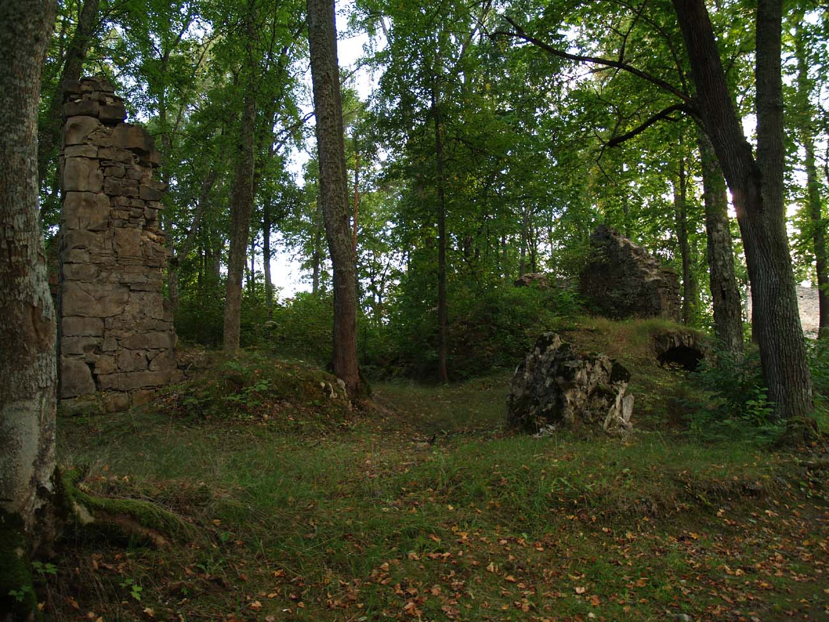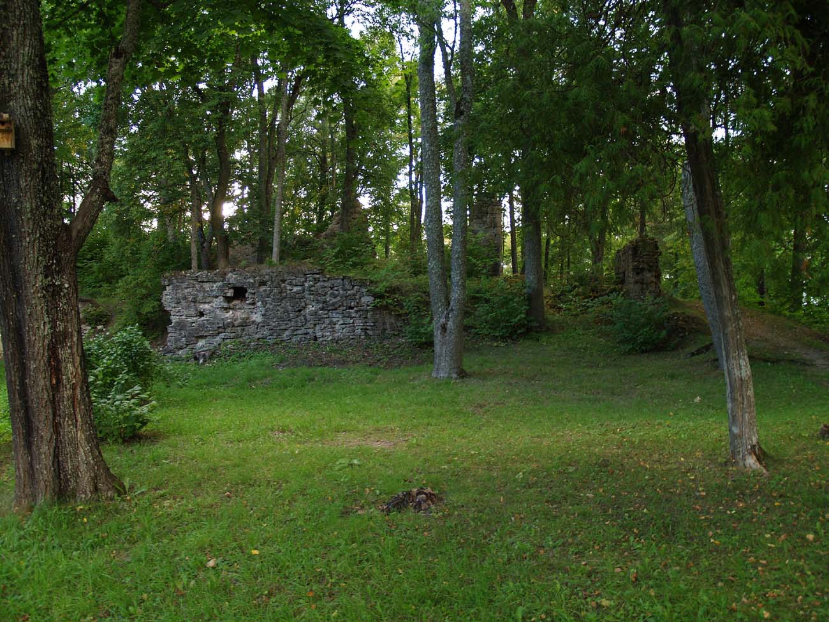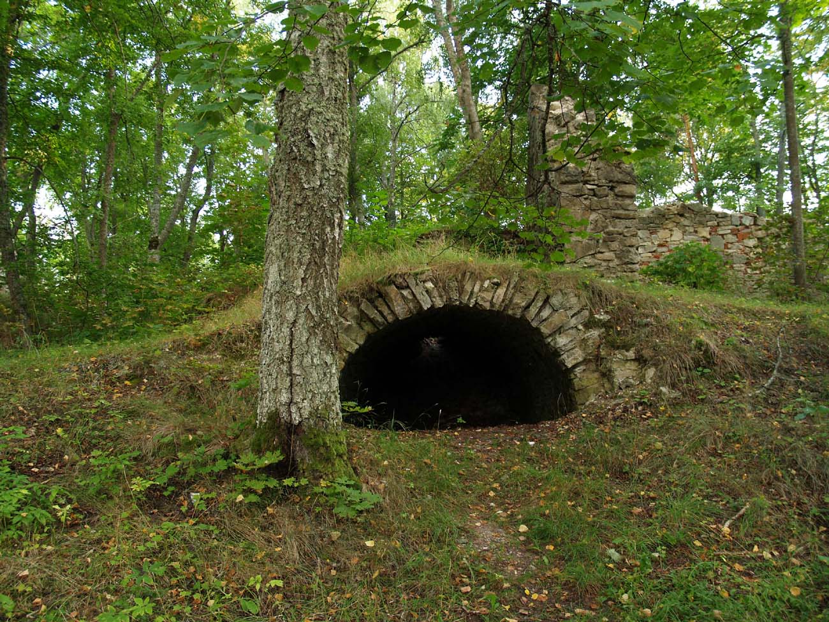History
The castle in Gaujiena (German: Adsel) was built in an isolated enclave of the lands of the Teutonic Knights, at the central part of the eastern border of Livonia, between the territory of the Archbishopric of Riga from the south and west, and the Duchy of Dorpat from the north. It was one of the oldest Teutonic castles in Livonia, because it was built between 1236 and 1238 on the site of a pagan stronghold, previously captured by the Crusaders. Initially, it was the seat of the commandry, but it lost this function in 1342 in favor of the Marienburg Castle (Latvian: Alūksne). Adsel Castle was first recorded in documents only in 1311.
The castle remained in the hands of the Teutonic Knights until 1558, when it was captured by the troops of Ivan the Terrible. During the Livonian War, it changed owners several times and around 1560 it was seriously damaged. The reconstruction of the castle was carried out after most of Livonia was subordinated to the Polish-Lithuanian state, thanks to which it retained its military importance and participated in the Polish-Swedish wars of the early 17th century.
In 1625, Adsel was captured by the Swedes, and King Gustaf Adolf handed the castle over to his chancellor Axel Banér. In 1627, the building was described as being in good condition, equipped with seven guns. Also services were to be held in the castle chapel. In 1702, the castle was captured by the troops of Peter the Great. Although damaged, it was still partially used for some time, but in the mid-18th century it was abandoned and fell into complete ruin.
Architecture
The castle was located on a hill in a shallow bend of the Gauja River, towards which steep and high slopes descended in the west. It consisted of an inner bailey on the northern side, the main part on the southern side and the outer bailey located furthest to the south-east, which probably initially did not have stone fortifications. The outer bailey was separated from the rest of the castle by a ditch, while the inner bailey was open to the upper ward.
The core of the castle, measuring 29 x 27 meters, had an internal, narrow courtyard surrounded by buildings, almost rectangular in shape and measuring 11 x 9 meters. A gate 2.8 meters wide led through the north-eastern wall. The entrance to the castle was preceded by an extensive system of foregates, which bypassed the upper ward on the eastern side and opened to the corner of the inner bailey. To the south of the four-wing house there was a wide strip of zwinger with a single bend and a four-sided tower strengthening the outer wall. It was located in the corner and protruded towards the moat.
The northern inner bailey was protected by a semicircular tower, located in the most protruding corner of the courtyard. It was 12.4 meters in diameter and over 16 meters high, and its interior was covered with a stellar vault. It was probably adapted to use firearms. From the east, it was adjoined by a building attached to the wall curtain. If there were any other economic buildings on the inner bailey, it were most likely made of wood or half-timbered construction.
Current state
The severely degraded remains of the upper ward have survived to this day, including a section of the wall with a gate. Additionally, the relics of the northern tower in the inner bailey along with the adjacent section of the wall and smaller remains of buildings in the vicinity of the gate complex have been preserved. The castle area is heavily overgrown with trees and bushes. Admission for visitors is free.
bibliography:
Borowski T., Miasta, zamki i klasztory. Inflanty, Warszawa 2010.
Herrmann C., Burgen in Livland, Petersberg 2023.
Tuulse A., Die Burgen in Estland und Lettland, Dorpat 1942.


