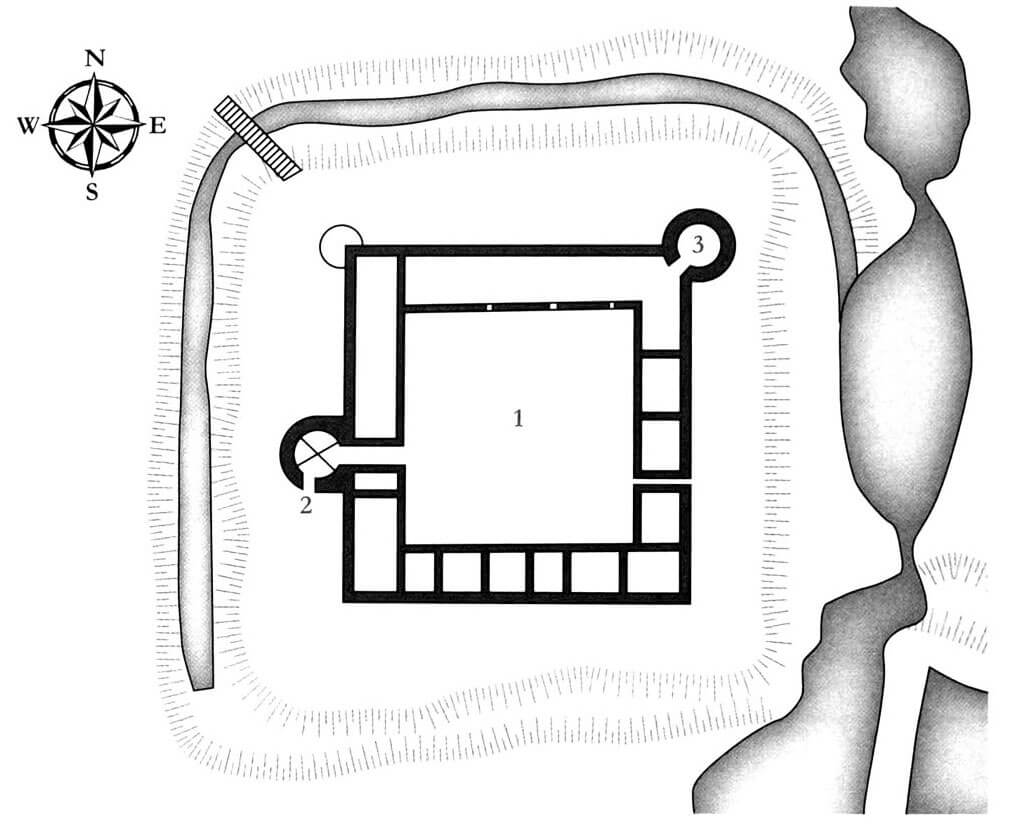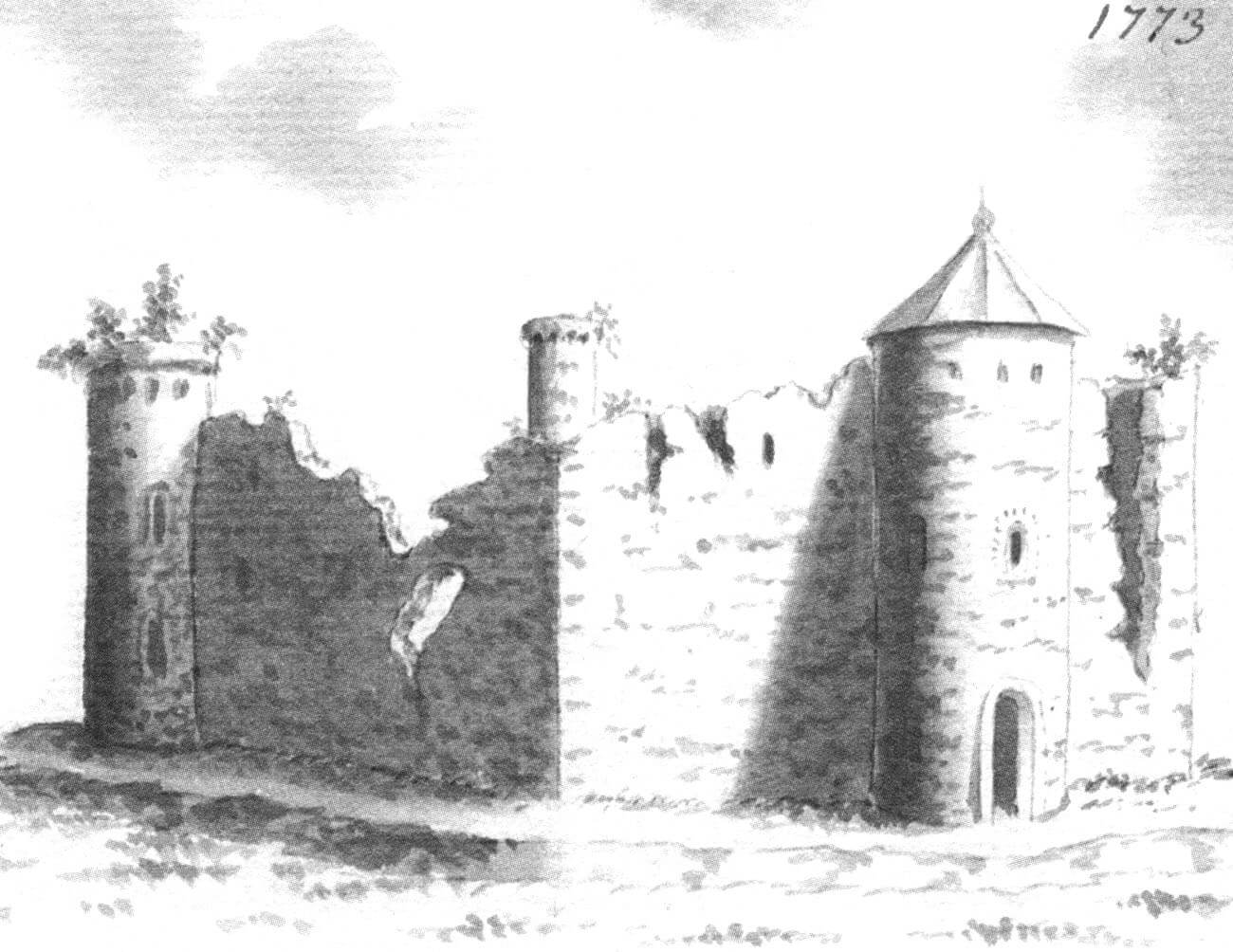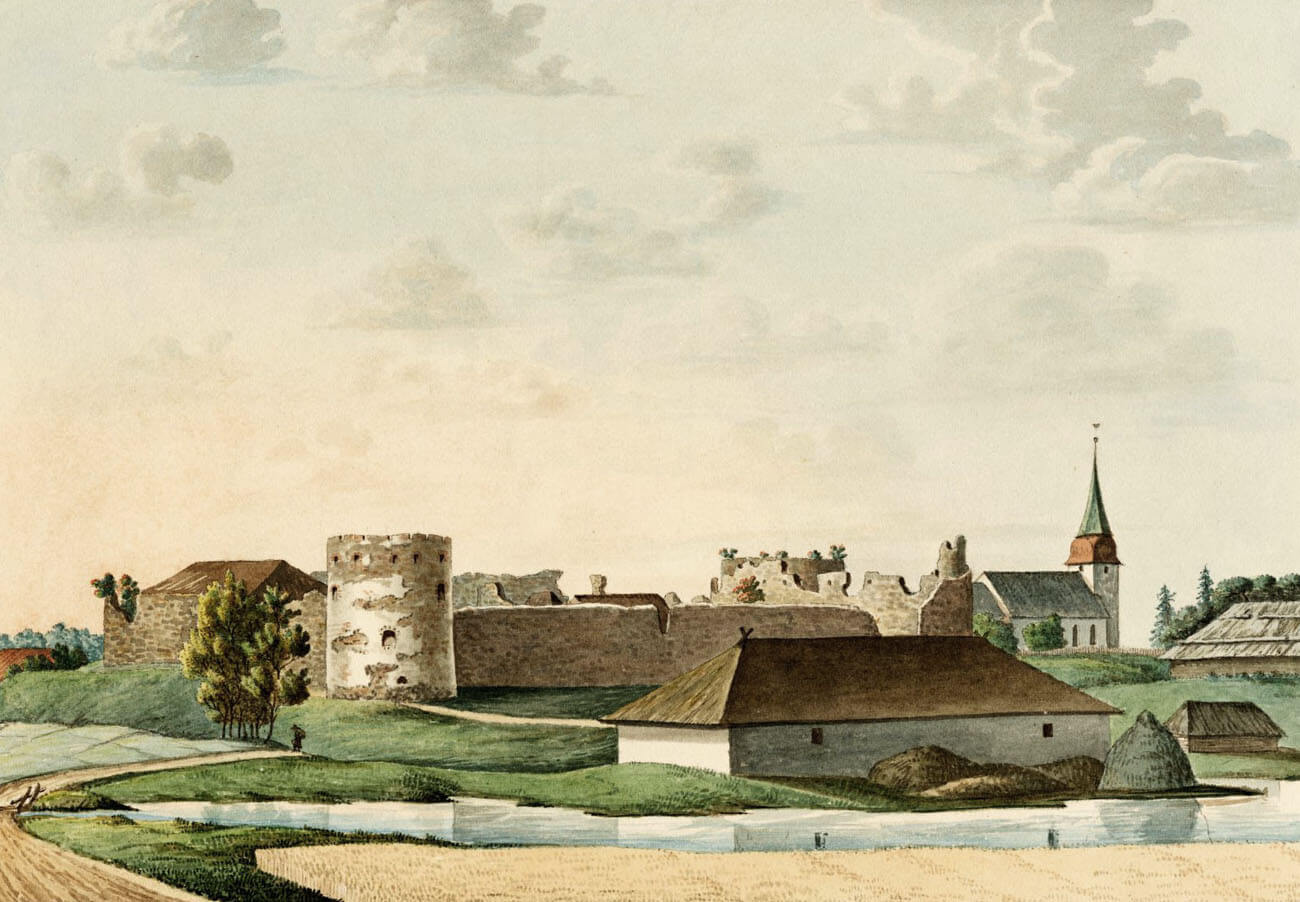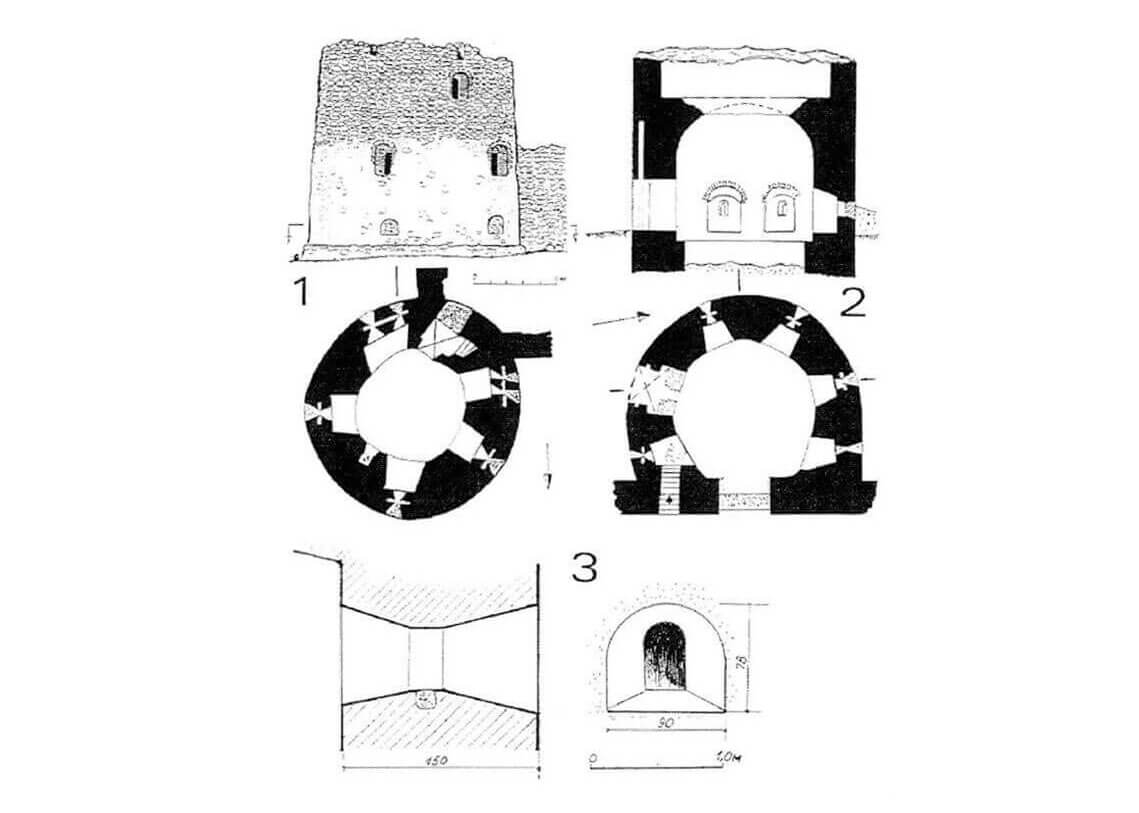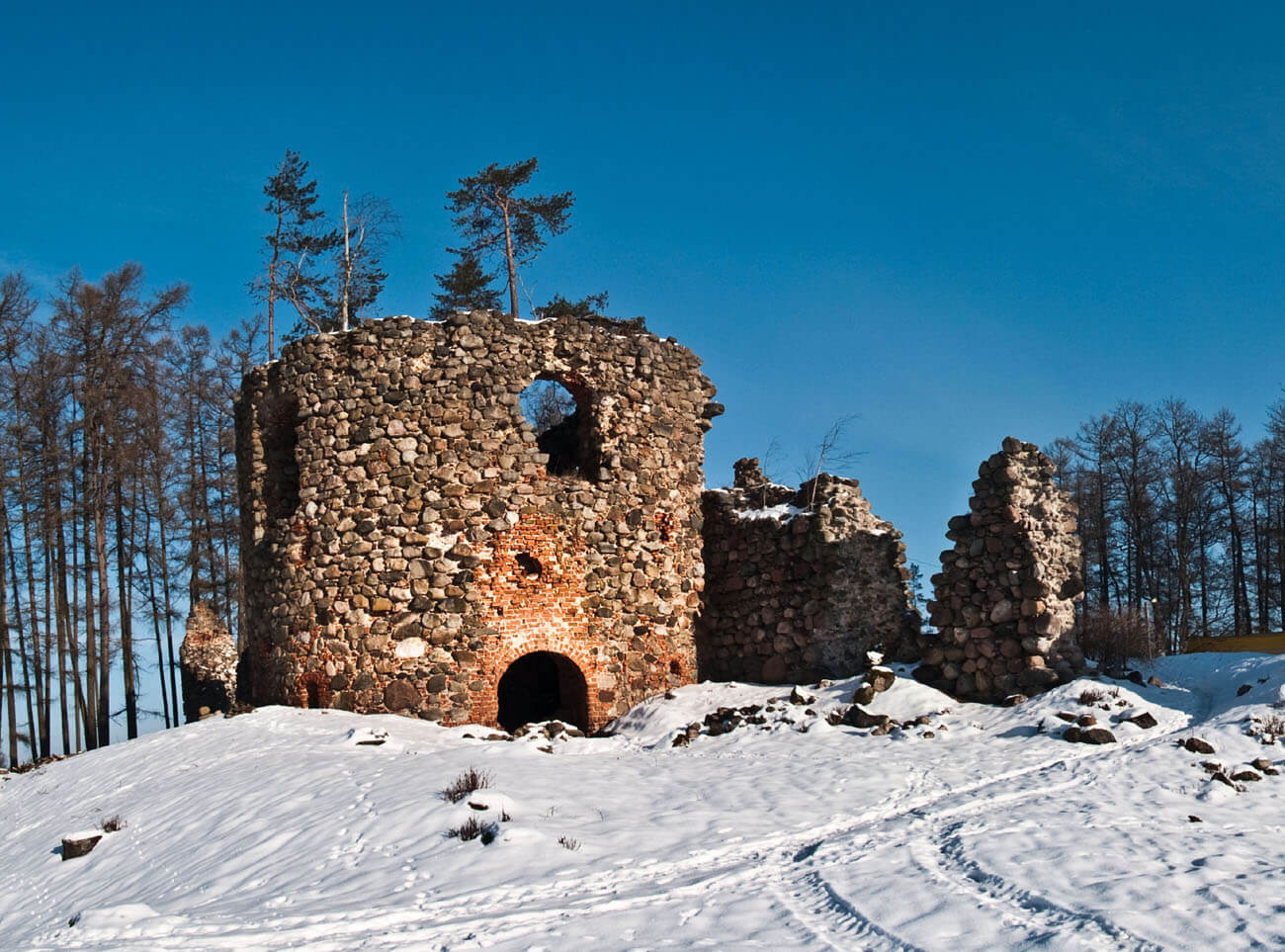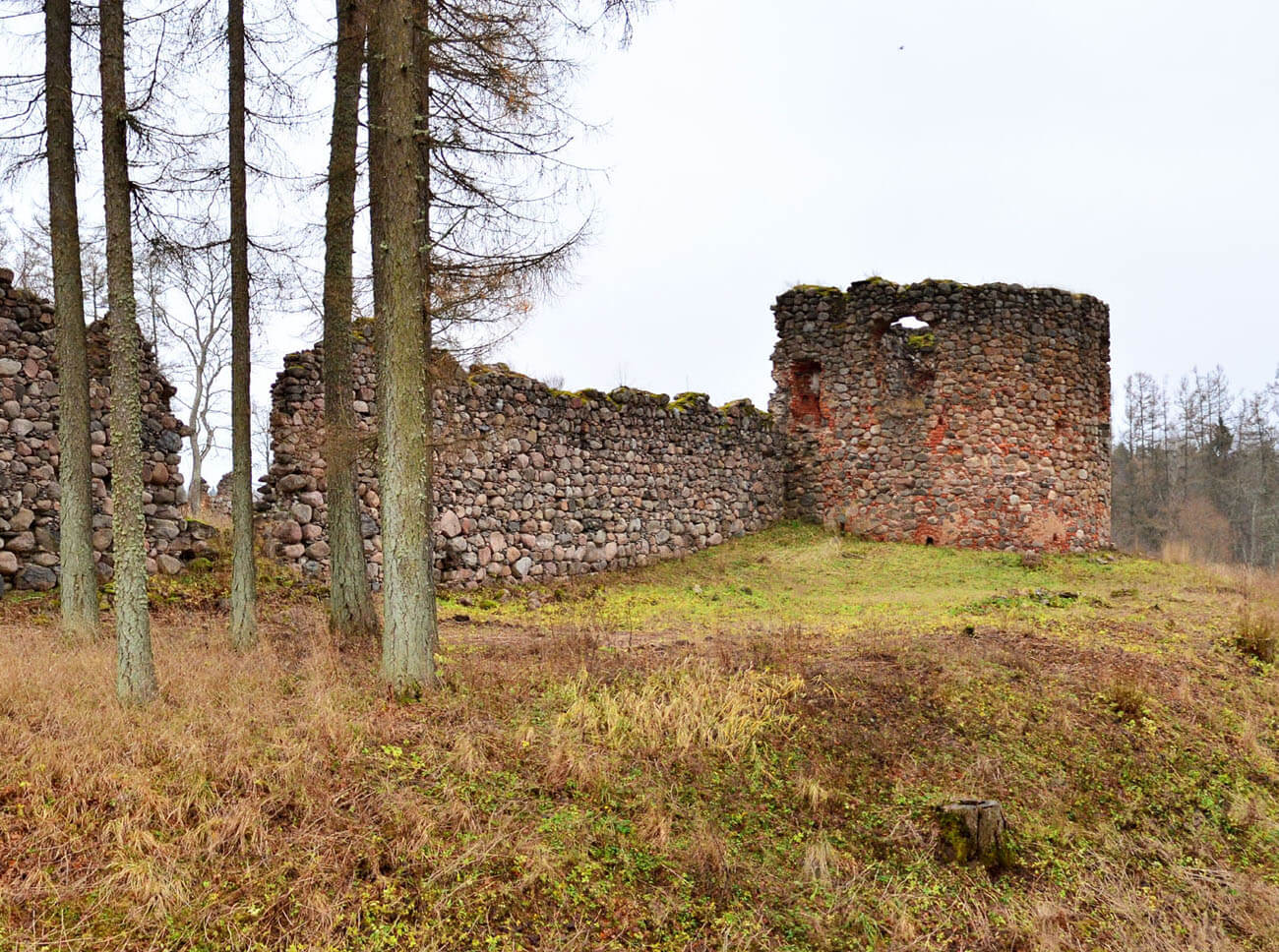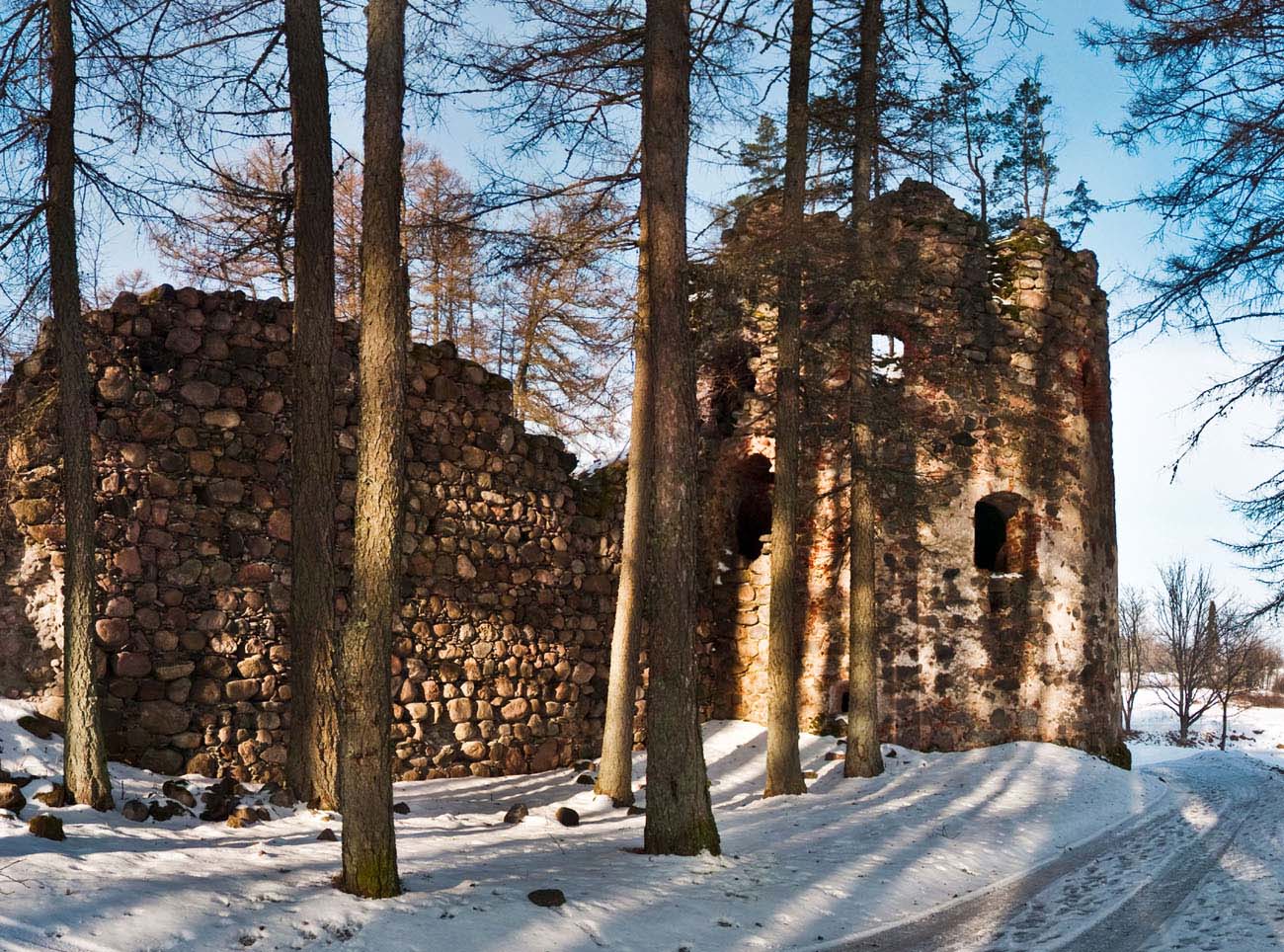History
Ērģeme Castle (German: Ermes) was probably built in the first twenty years of the 14th century or at the latest at the beginning of the third decade of the 14th century, as it first appeared in records in 1323. It served, like other simple castles of this type, mainly as a storage place for food or weapons, a place of shelter for the local population and as a convenient stopping place for marching troops. In military terms, it was a minor watchtower between the territories of the Teutonic Order and the Dorpat bishopric.
At the beginning of the 15th century, the castle may have been in poor condition, because in 1422 a document was issued by the Livonian Land Master Siegfried Lander von Spanheim, who apparently spent the night on his way north in front of the castle, outside fortifications, and not in one of the living rooms (“vor dem schlosse Ergemes”). In the second half of the 15th century, the importance of Ermes probably increased, because the fortifications were repaired and strengthened, adapted to the use of firearms thanks to two new towers.
In 1560, a battle between the Livonian branch of the Teutonic Knights and the troops of Ivan the Terrible took place near the castle. After the defeat and significant losses, the Order lost the ability to defend its territory, became secularized, and the Duchy of Courland and Semigallia which was established. Duchy together with Ermes placed itself under the protection of the Polish-Lithuanian Commonwealth. Polish rule over the castle lasted until the 1620s, until the surrounding lands were captured by the Swedes. In 1670, castle was devastated by fire and it was no longer inhabited, but some of the buildings were still used for economic purposes. Completely devoid of military significance, it served as a granary until the 19th century.
Architecture
The castle was located in a forested, relatively flat area with no major natural obstacles, except for the lake on the eastern and partially southern sides, spilled from the river flowing nearby. Ermes was a typical Livonian “camp castle”, the main element of which was a spacious, regular courtyard measuring approximately 74 x 70 meters, surrounded by a stone defensive wall and a moat.
The castle buildings were located along the perimeter wall, attached to its inner faces and organized in at least three wings with a single-line interior layout, intended for the staff and economic facilities. The living quarters probably had the form of numerous small rooms, while the utility rooms were probably located in large chambers without internal divisions.
In the second half of the 15th century, the castle was expanded and round towers adapted for the use of firearms were added. One of them was built halfway along the western section of the wall, the other in the north-eastern corner. Additionally, there may have been a rounded bartizan on the walls of the north-west corner. The western tower was an unusual building, because it had a cylindrical shape and also housed a gate passage. So it was rather a small barbican, covering the entrance road to the castle.
Current state
Currently, the ruins of Ērģeme Castle lie off the most frequently used tourist routes. They are in relatively good condition, considering medieval buildings from the area of Livonia. Most of the perimeter defensive wall and two cylindrical towers from the 15th century have survived, one of which has been roofed in recent years. Neglected until recently, the monument is undergoing gradual renovation and stabilization works.
bibliography:
Borowski T., Miasta, zamki i klasztory. Inflanty, Warszawa 2010.
Herrmann C., Burgen in Livland, Petersberg 2023.
Ose I., Neugebaute Türme der Burgen Lettlands, “Castella Maris Baltici”, 3-4/2001.
Tuulse A., Die Burgen in Estland und Lettland, Dorpat 1942.

