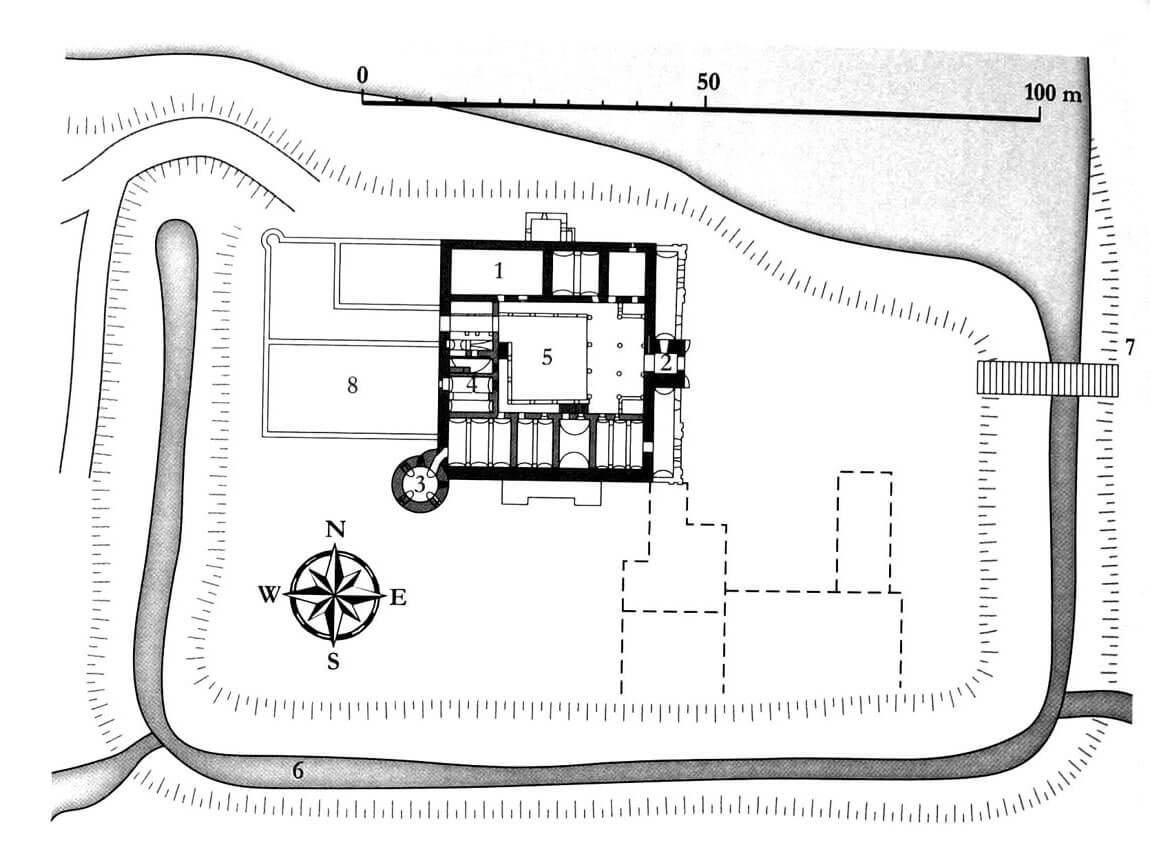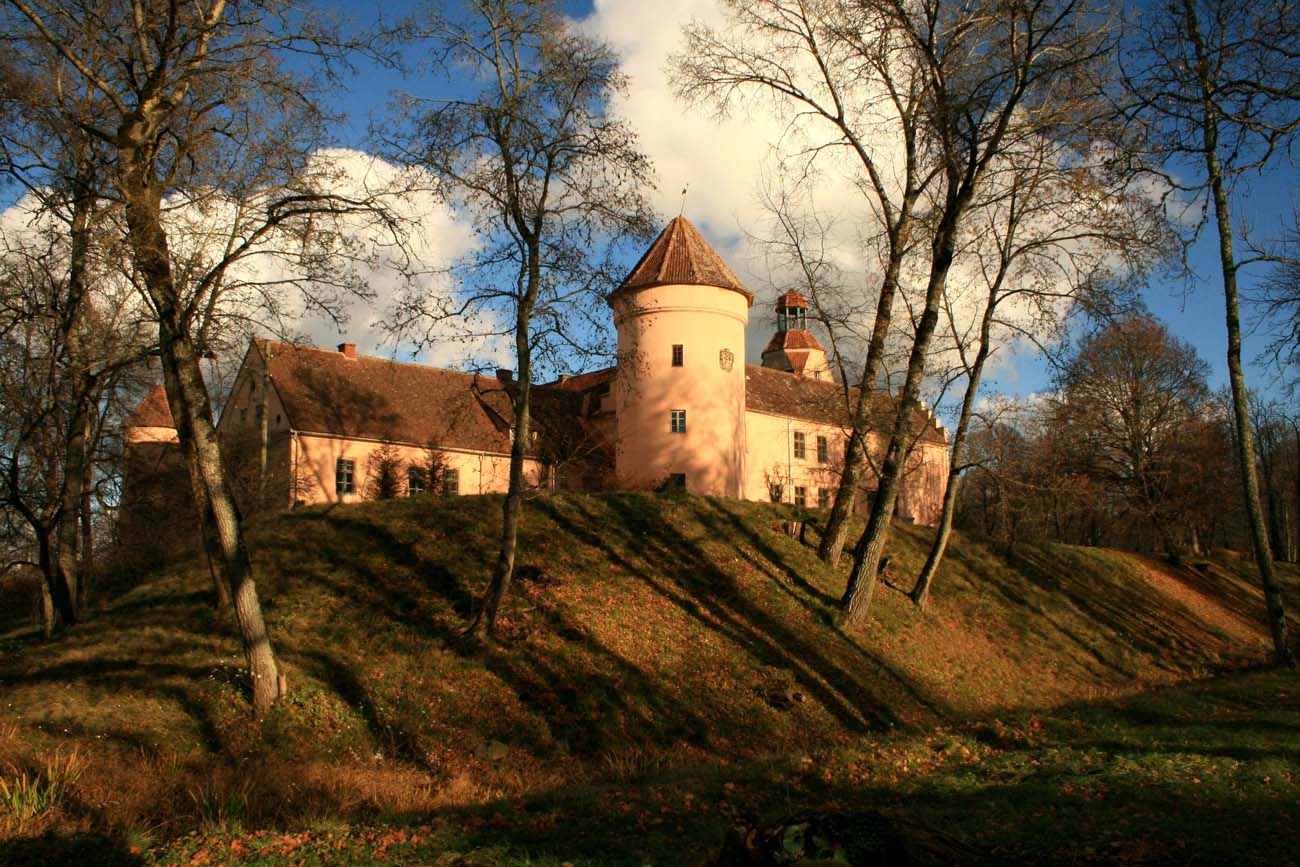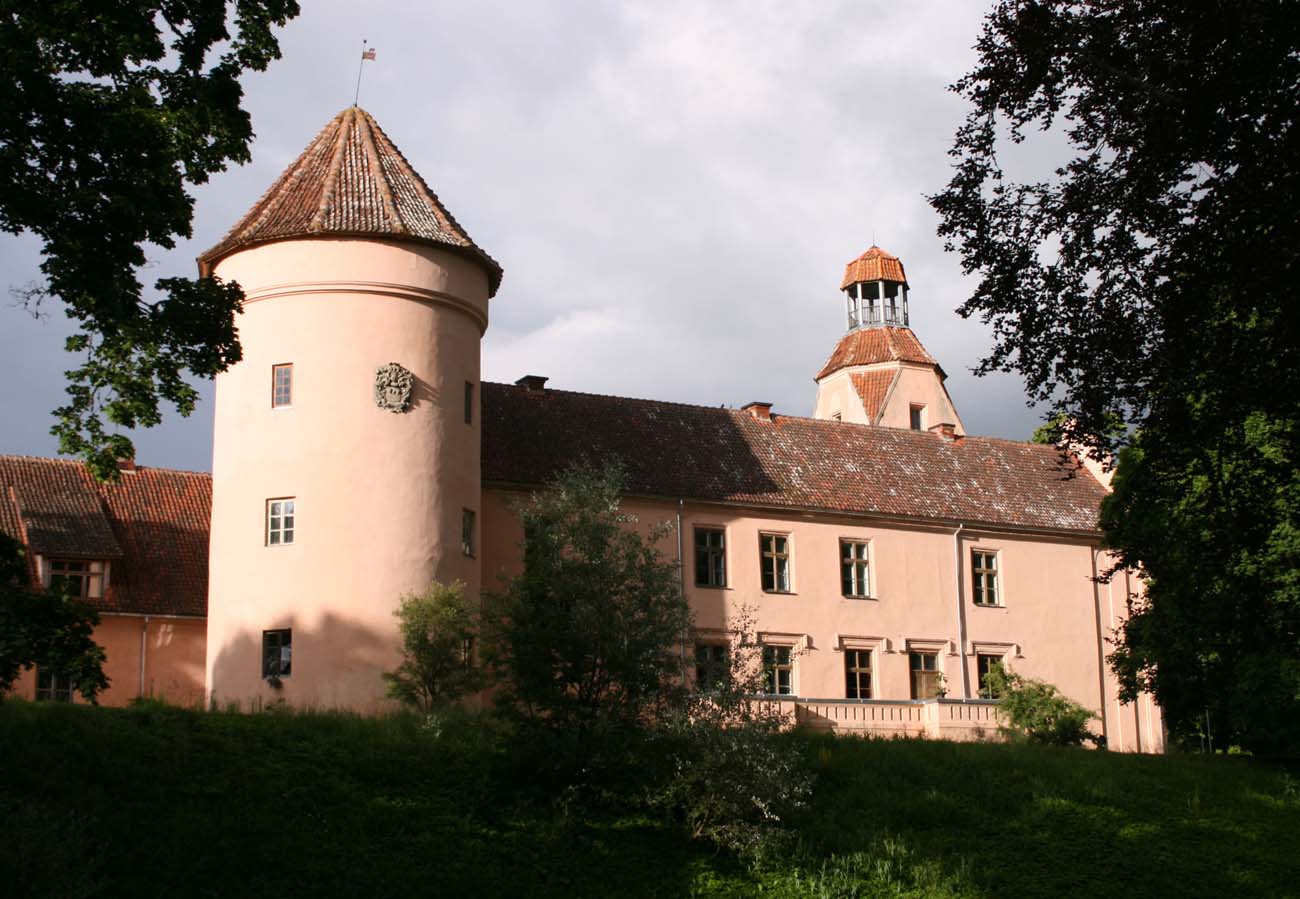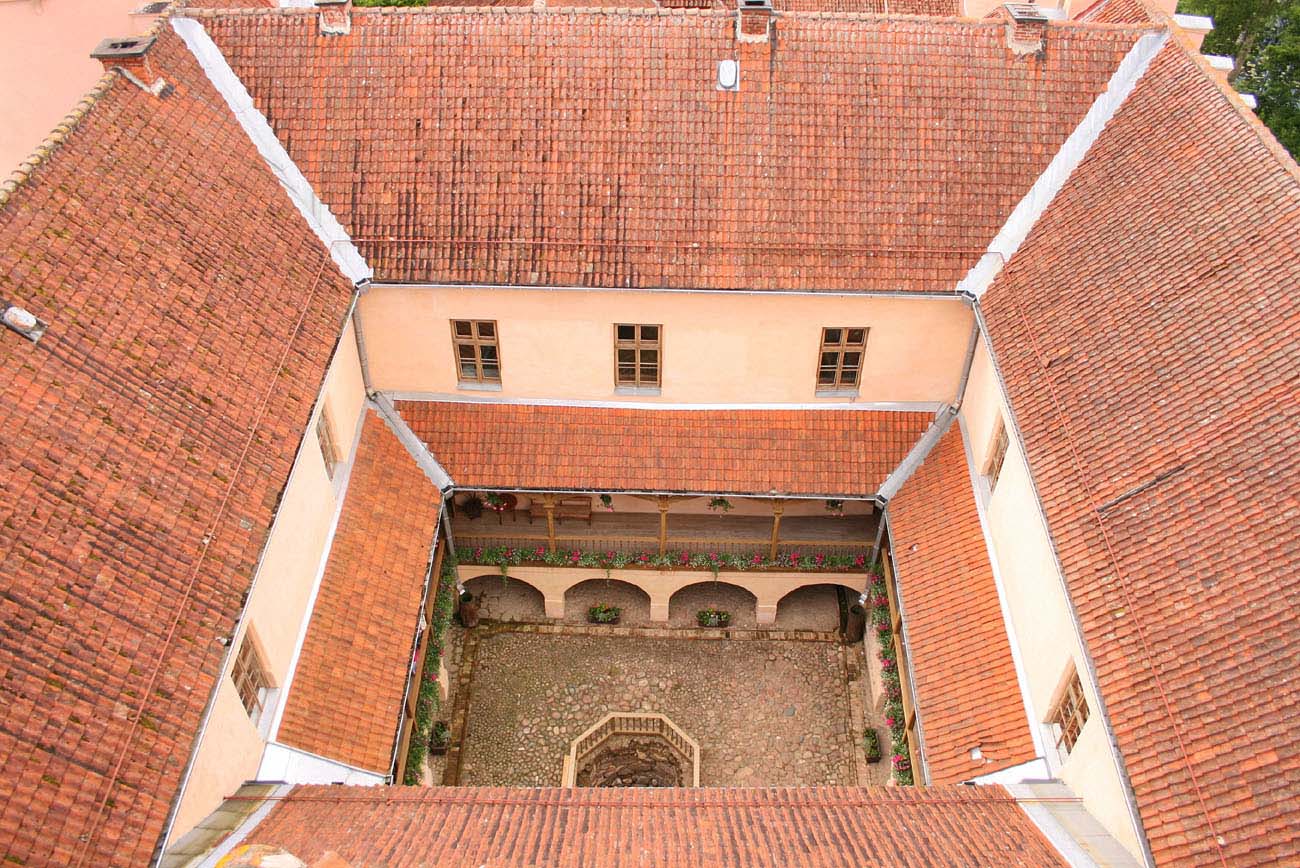History
The date of construction of the castle has not been provided in records. The area on which it was built, together with the settlement of Edwahlen, had belonged to the bishopric of Courland since 1253, so the castle itself could have been built at the earliest between the third quarter of the 13th and the beginning of the 14th century, and most probably in the first half of the 14th century. However, the first information about it was recorded in documents only in 1432, as the place where the letter of the provost of Courland was issued.
In 1559, Edwahlen, together with the entire bishopric of Courland, was sold to the King of Denmark, Frederick II, who granted the purchased lands to his brother Magnus, who became the new prince-bishop of Courland. This led to a conflict with the nephew of the previous bishop, Ulrich von Baehr. An agreement was reached in 1561, when, under the terms of the deal Baehr received large estates, including Edwahlen. The castle itself became the hereditary property of the Baehr family, which they held continuously until the early 20th century.
In the early modern period, the castle was destroyed by fires several times. The first one broke out in 1583, during the conflict between the Polish king Stefan Batory and Denmark over Piltene. Fires broke out again during the Polish-Swedish wars in 1617 and 1622. Each time, the castle was repaired and rebuilt at the same time, unfortunately gradually losing its medieval appearance. Most of the early modern annexes were demolished in the years 1835-1841, but at the same time the remaining parts were transformed in the neo-Gothic style. The castle was rebuilt again after the fire in 1905. The last major renovation and construction works were carried out in 1992.
Architecture
The castle was built on a small elevation of land, surrounded by water barriers from the wide-spreading Vanka stream, whose waters were used to create a moat and to power the mills. The castle was a simple structure, limited in its original form to an almost square courtyard, surrounded by a defensive wall measuring 31.5 x 34.5 meters, to which a single residential wing was added from the north. The gate was placed in a quadrangular tower measuring about 6.5 x 7 meters, protruding in front of the curtain wall halfway along the eastern section of the wall. The area in front of it was occupied by a fortified bailey, which was to be protected by three cylindrical towers.
The lowest, vaulted storey of the northern residential building, as well as the first floor covered with ceilings, were divided into three rooms, with the largest rooms located on the west and the smallest on the east side. The lower chambers probably served economic and auxiliary functions, while the representative and residential chambers must have been concentrated at the upper floor. Probably, following the example of other buildings in the region, the attic was intended for defensive purposes and for additional storage space. The remaining wings occupied the southern and western parts of the courtyard. It were probably built in the Middle Ages, or at the latest in the second half of the 16th century.
Among the castle’s defensive works, the latest to be built was a massive but relatively high tower, erected on a circular plan with a diameter of 8.2 meters, located in the south-west corner. It was almost entirely protruded in front of the castle’s external elevations, thanks to which it could flank its two sides. It was equipped with loop holes adapted for the use of firearms, distributed over four storeys.
Current state
The castle has survived to the present day in a form that has been significantly transformed in the early modern era, especially as a result of construction work in the 19th and early 20th centuries, when the elevations and interiors were redesigned in the neo-Gothic style. In 1913, relics of walls and three towers were discovered in the area of the castle grounds, but are currently invisible. A distinctive element of the original building is the corner, cylindrical tower from the 16th century, today pierced with large, quadrangular windows. Large sections of the walls of the present castle probably date back to the Middle Ages, but are hidden under modern plasters. Currently, the monument belongs to a private entrepreneur, who in recent years carried out a general renovation and designated the interiors for hotel rooms.
bibliography:
Borowski T., Miasta, zamki i klasztory. Inflanty, Warszawa 2010.
Herrmann C., Burgen in Livland, Petersberg 2023.
Tuulse A., Die Burgen in Estland und Lettland, Dorpat 1942.




