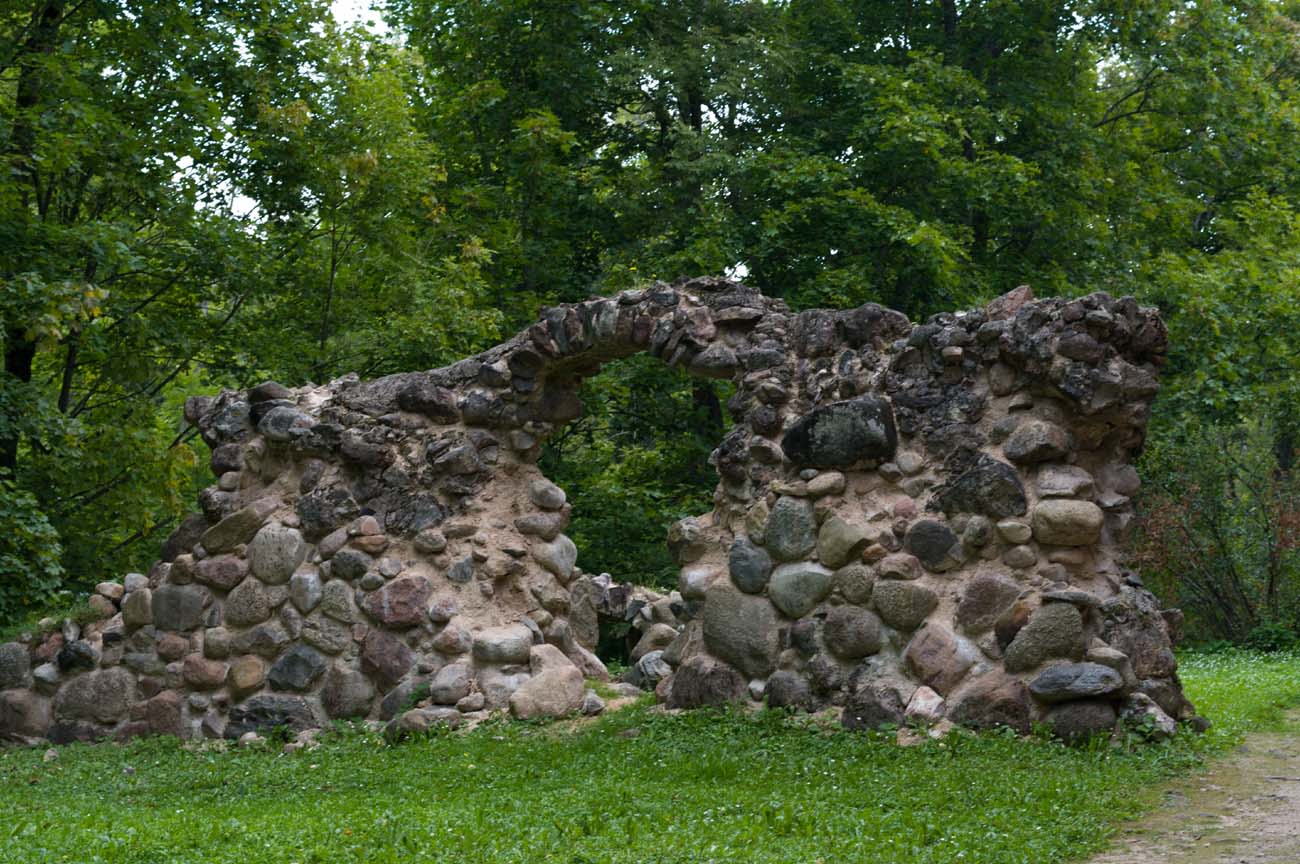History
Sesswegen Castle was one of the easternmost strongholds of the Riga archbishopric. The date of its construction has not been recorded in documents, but it probably took place at the end of the 14th century. The castle certainly existed already in 1461, and the nearby settlement in 1410. In 1479, Sesswegen was captured by the Teutonic Knights, who occupied the castle until 1486. In the meantime, it was invaded by Muscovite troops, but they were unable to capture the castle. From 1559, it was in the possession of the Polish-Lithuanian Commonwealth, whose crew managed to repel an attack by Tatar-Muscovite troops in 1560. This feat was not repeated in 1577, when the army of Ivan the Terrible captured Sesswegen, only to lose it to Poland in 1588. The stronghold changed hands again in 1625, when it was captured by the Swedes. Interestingly, the medieval fortifications were still in good condition and defensible at that time. It was only the Swedish-Russian war that led to the castle’s destruction in 1656. In 1661, it was already described as a ruin unfit for use. Unfortunately, it was almost completely slightened in 1896, when a decision was made to build a neo-Gothic palace in its place.
Architecture
The castle was founded in a river bend, on the eastern side connected to two larger reservoirs. It was a two-part structure, consisting of an upper ward and a fortified bailey on the northern side. Unusually, the upper ward occupied the front part of the structure, opened to the nearby trail and not protected by the riverbed, while the outer bailey was somehow hidden in the deepest part of the bend.
The upper ward had a plan close to a square and probably a full four-winged interior development, bringing it closer to the appearance of a Teutonic commandry castles. The entrance to the courtyard of the upper ward was through the central part of the northern wing, perhaps in the form of a tower. The outer bailey, on the other hand, was accessible by a postern at the south-eastern corner and a by gate complex in the south-western corner.
The exact layout of the castle rooms is not known today, but it certainly followed a typical medieval pattern with utility and auxiliary rooms on the ground floor and representative and residential chambers on the first floor. There was also a chapel on the first floor, situated either above the gate passage or in the eastern part of the complex, so that its chancel was properly oriented. There were probably no brick buildings on the bailey grounds, at most wooden or half-timbered rooms attached to the defensive wall.
Current state
The castle, apart from a small stone relic, probably an old gate, and the remains of a 50-meter-long outer bailey wall, has not survived to modern times. What is more, a neo-Gothic palace was built on its premises at the end of the 19th century, making impossible to conduct further research.
bibliography:
Borowski T., Miasta, zamki i klasztory. Inflanty, Warszawa 2010.
Herrmann C., Burgen in Livland, Petersberg 2023.
Tuulse A., Die Burgen in Estland und Lettland, Dorpat 1942.


