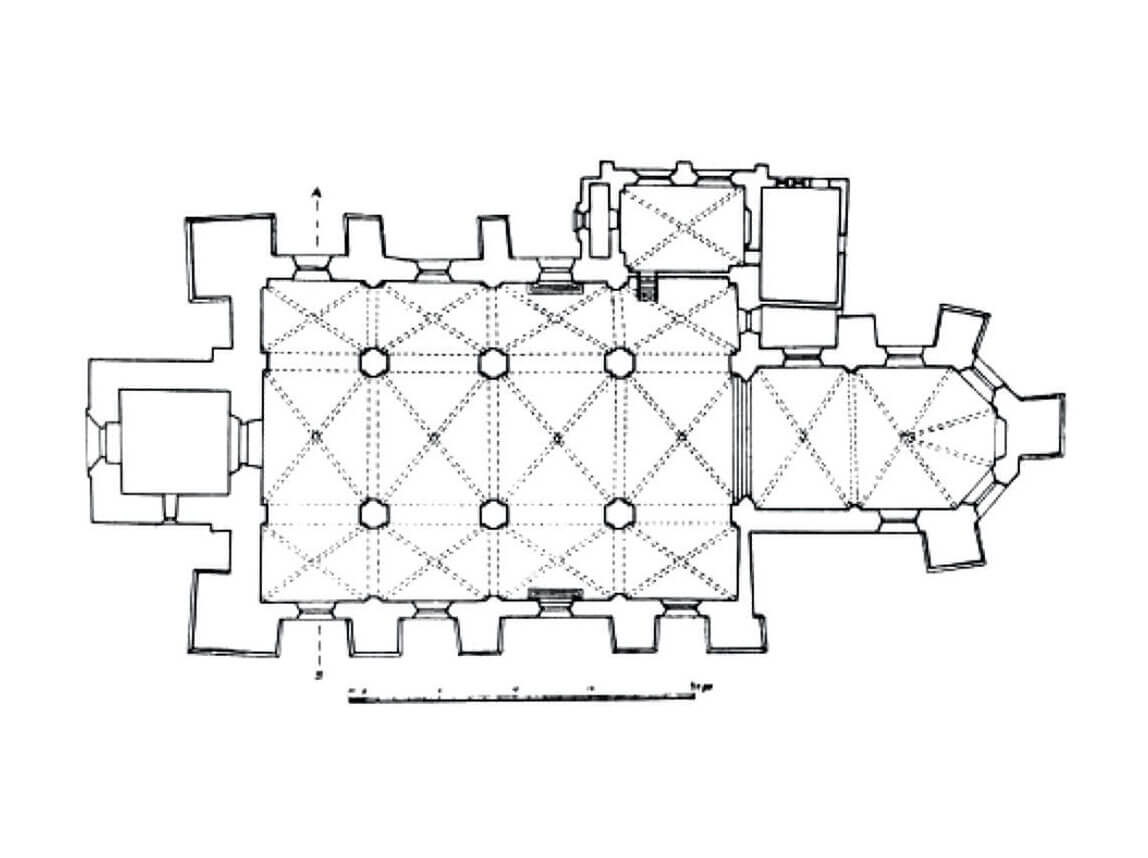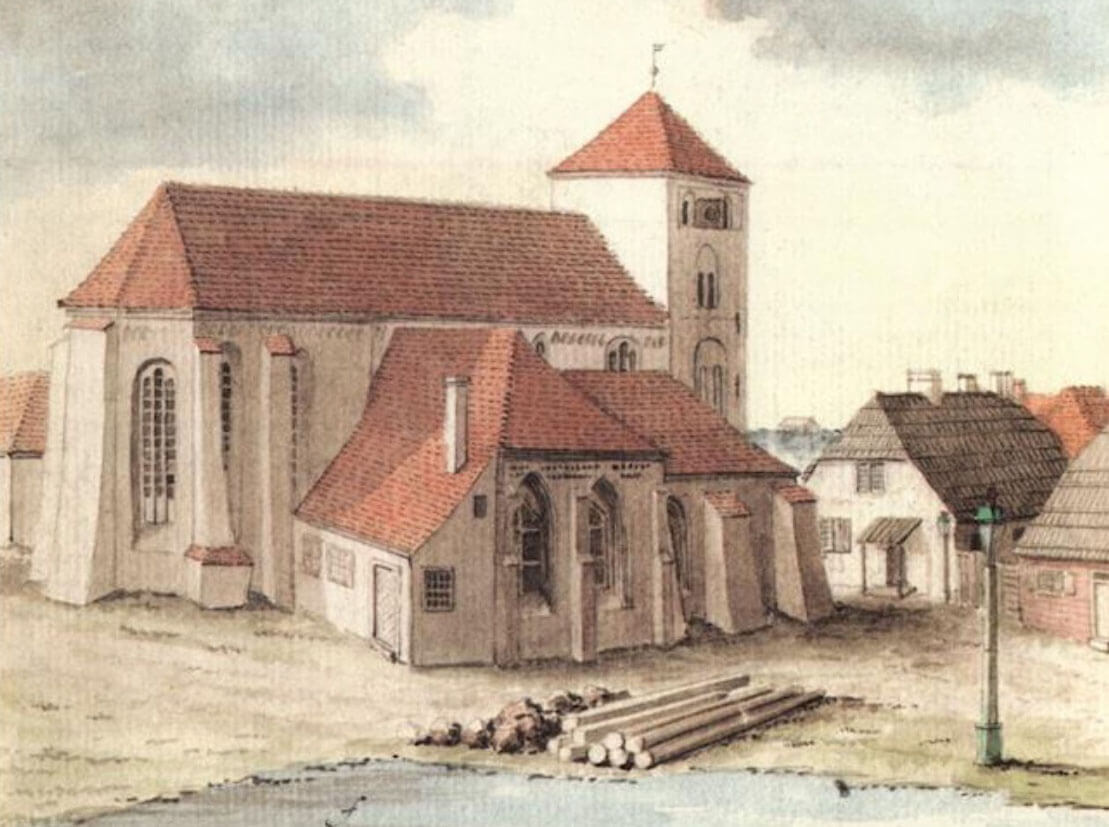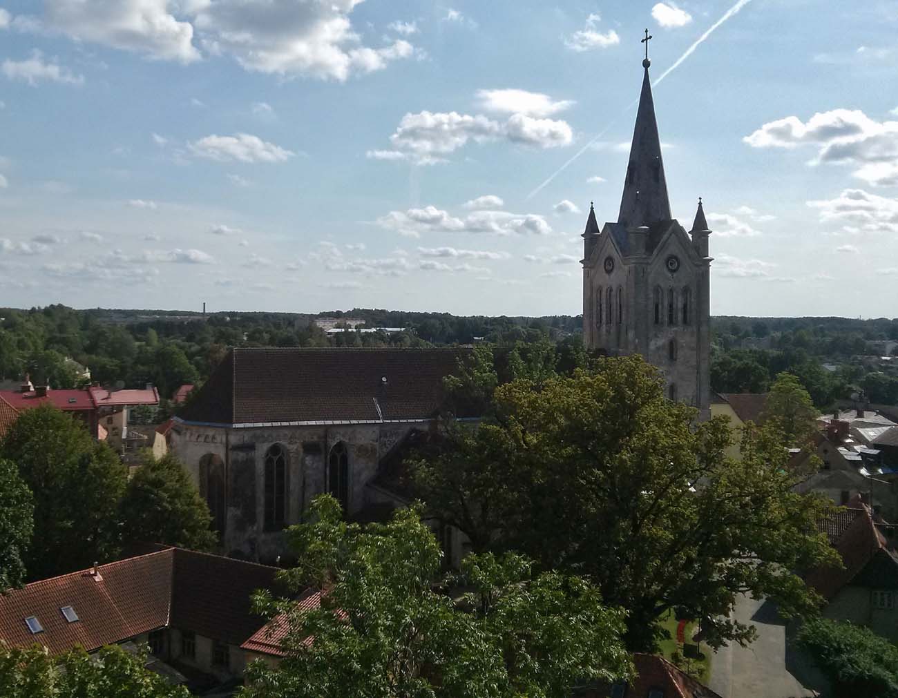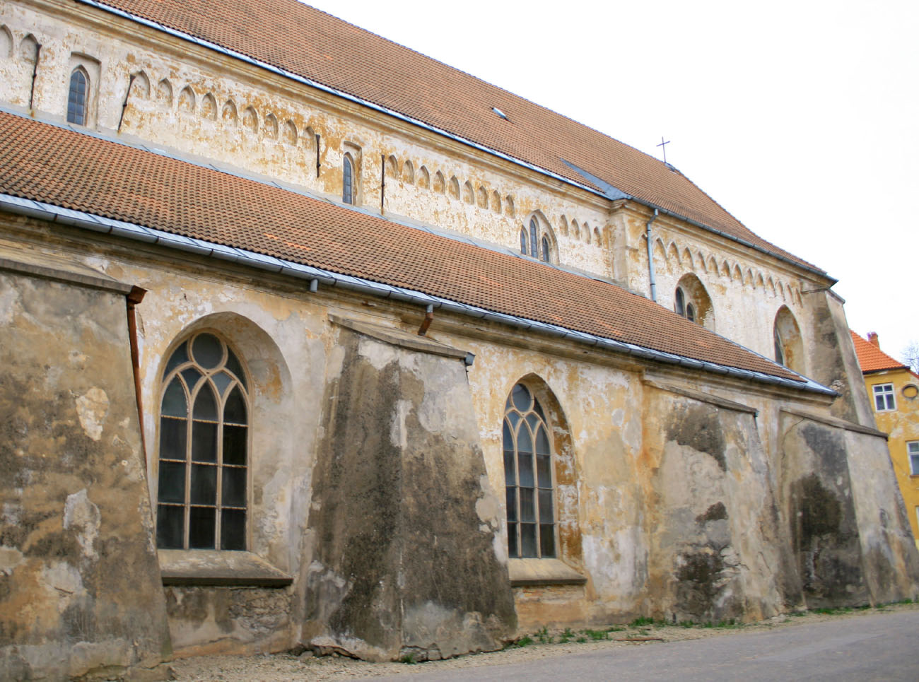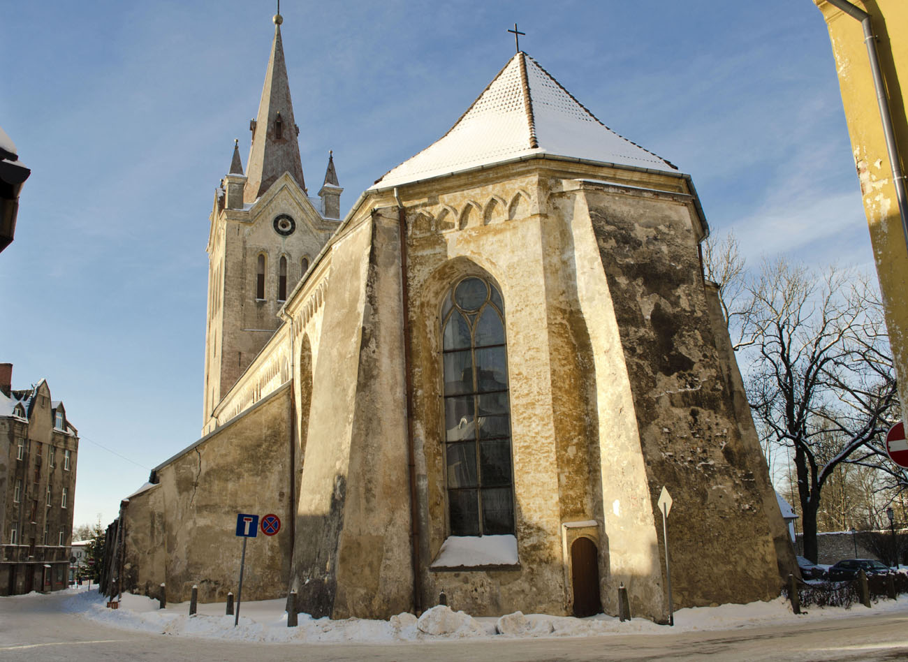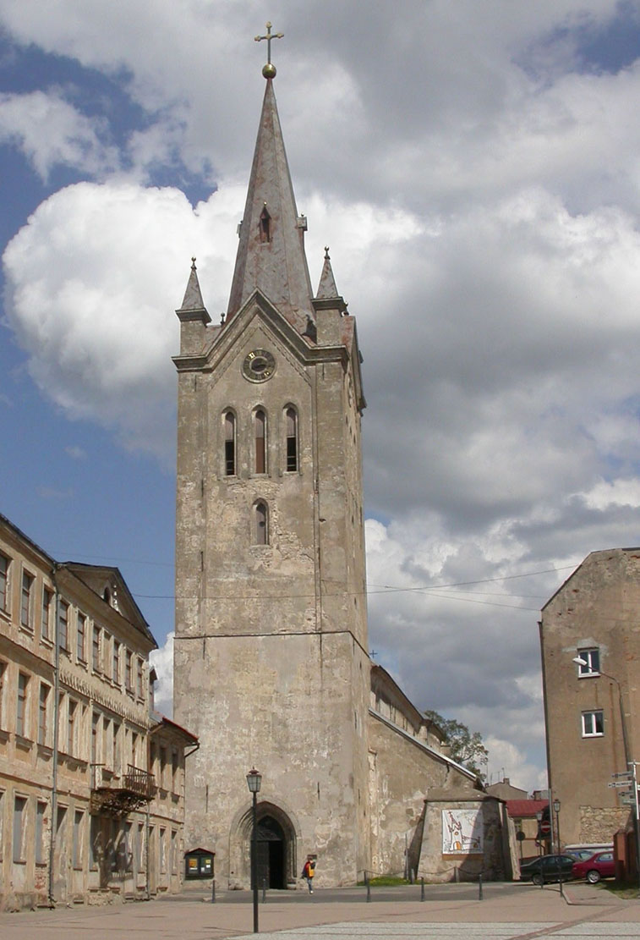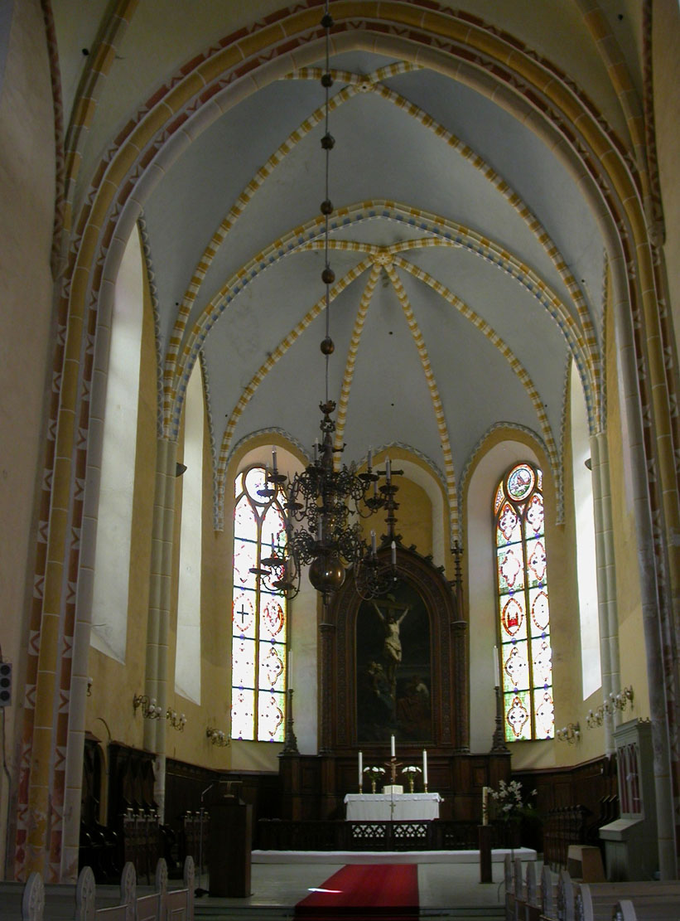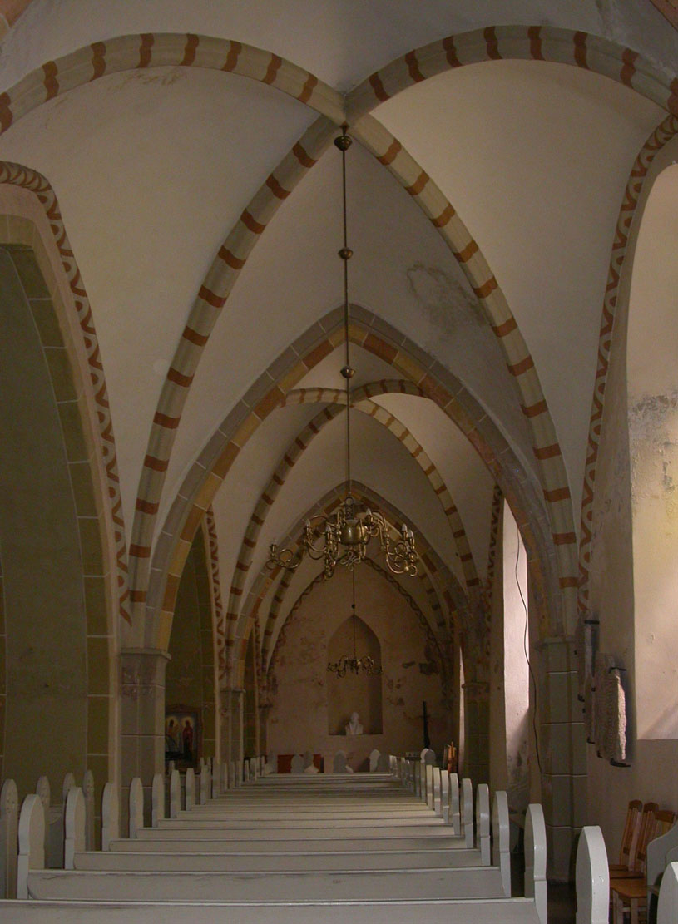History
Church of St. John in Cēsis (Polish: Kieś, German: Wenden) was built in the 1280s. The first record of it appeared in the years 1282-1287, in the Livonian chronicle of Hermann von Wartberge. In the late 14th century or in the first half of the 15th century, it was expanded into a quite impressive basilica, although it is possible that its construction was not a result of the transformation of an older building, but by building a Gothic church from scratch.
At the beginning of the 16th century, the church was devastated by rebellious town inhabitants. It was one of the first places in Latvia where the congregation turned to the Reformation, over time becoming one of its most important centers. During the Counter-Reformation, the church became Catholic property again, and in 1582 it was even raised to the rank of a cathedral, even though it had been damaged during the Livonian War not long before (the tower, vaults and organ were damaged). However, it served new function only until 1621, when it became a Lutheran parish church.
The church was seriously damaged during the fire of 1607. Reconstruction began in 1626 and continued around 1638, when the chancel was renovated, buttresses were added and a northern chapel was built. At the turn of the 17th and 18th centuries, the tower was rebuilt. After the great fire of the town in 1748, the walls of the nave were reinforced with massive buttresses and a sacristy was added next to the chancel. In 1884, extensive renovation and reconstruction was carried out. This work continued at the beginning of the 20th century and in the 1930s, when a new sacristy was built. The church was last damaged during World War II in 1944, then repaired in 1945-1947. In 1994-1995, the roof structure of the church was renovated.
Architecture
The church was originally a towerless building with a separate chancel with a straight closure. In the 14th/15th century, it took the form of an impressive basilica, consisting of a four-bay nave central nave, two aisles, a four-sided, initially quite low tower on the axis of the western façade and a two-bay chancel on the eastern side with polygonal closure. The church was 65 meters long and 32 meters wide, with the central nave interior being 13 meters wide and the side aisles 6.5 meters wide. The walls were built of bricks in the Flemish bond, on a limestone plinth. Limestone was also used to create some architectural details (portals, bas-relief on the rood arcade).
The church in the Middle Ages was not supported by buttresses. The stability of the structure was unusually ensured only by thick perimeter walls. The side walls of the church were pierced with pointed windows, cut deep into the walls, with tracery and splayds on both sides. In the central nave, an alternating arrangement with lancet-shaped single-light windows and larger three-light windows was used. The entire length of the chancel and the central nave was decorated with a frieze under the eaves of the roof, in the nave made of small, pointed and not connected recesses, and in the chancel with arcades. Originally, access to the church was through a sandstone portal in the western facade of the central nave, later covered by a porch on the ground floor of the tower. It had pointed arch and was decorated with representations of fantastic animals.
The interior of the nave was divided by three pairs of pillars into rectangular bays in the central nave and rectangular bays in the aisles, but with their longer sides parallel to the axis of the church. The spatial impression of the interior was determined by massive, low, ogival arcades separating the narrow side aisles from the double-wide central nave. The nave had cross-rib vaults, also covered over the chancel. The ribs were supported on wall-shafts and consoles, but the only architectural sculpture was used on the rood arcade separating the central nave from the chancel, where a simple mask was placed.
Current state
Today, the early modern elements of the medieval church are massive buttresses supporting the perimeter walls of the nave and the chancel, the chapel and sacristy on the northern side, and the neo-Gothic upper part of the western tower. The perimeter walls of the nave and the chancel are mostly original, constituting the largest Gothic basilica in Latvia (outside Riga). The portal in the ground floor of the tower has a neo-Gothic form, while the western entrance portal to the nave, covered with bas-relief decorations, is worth attention. Inside, Gothic vaults and pillars between the aisles have been preserved.
bibliography:
Alttoa K., Bergholde-Wolf A., Dirveiks I., Grosmane E., Herrmann C., Kadakas V., Ose I., Randla A., Mittelalterlichen Baukunst in Livland (Estland und Lettland). Die Architektur einer historischen Grenzregion im Nordosten Europas, Berlin 2017.

