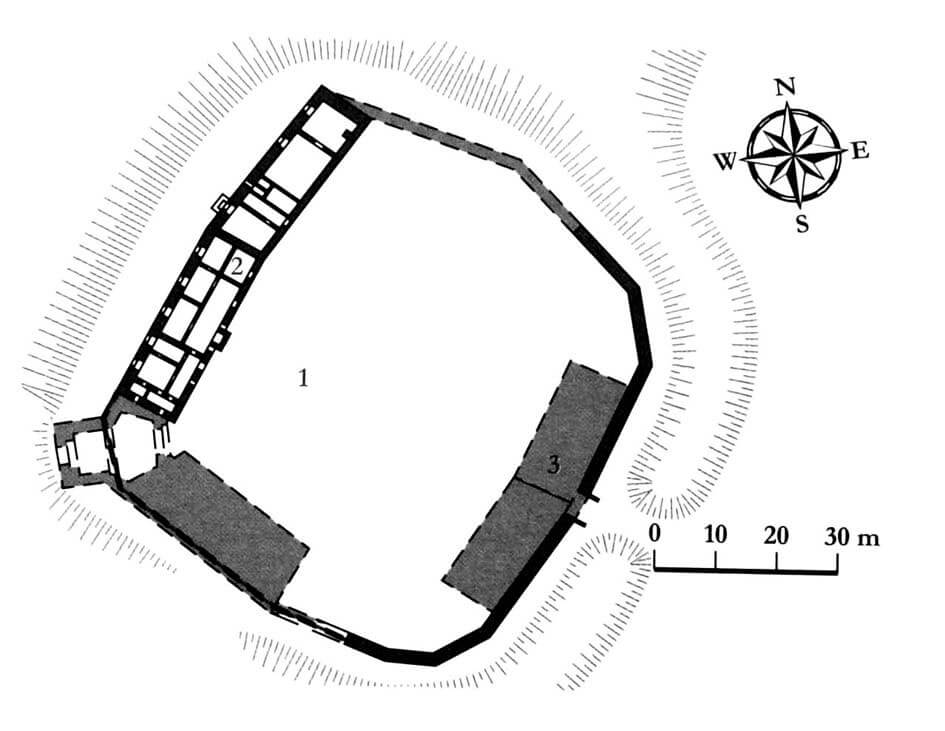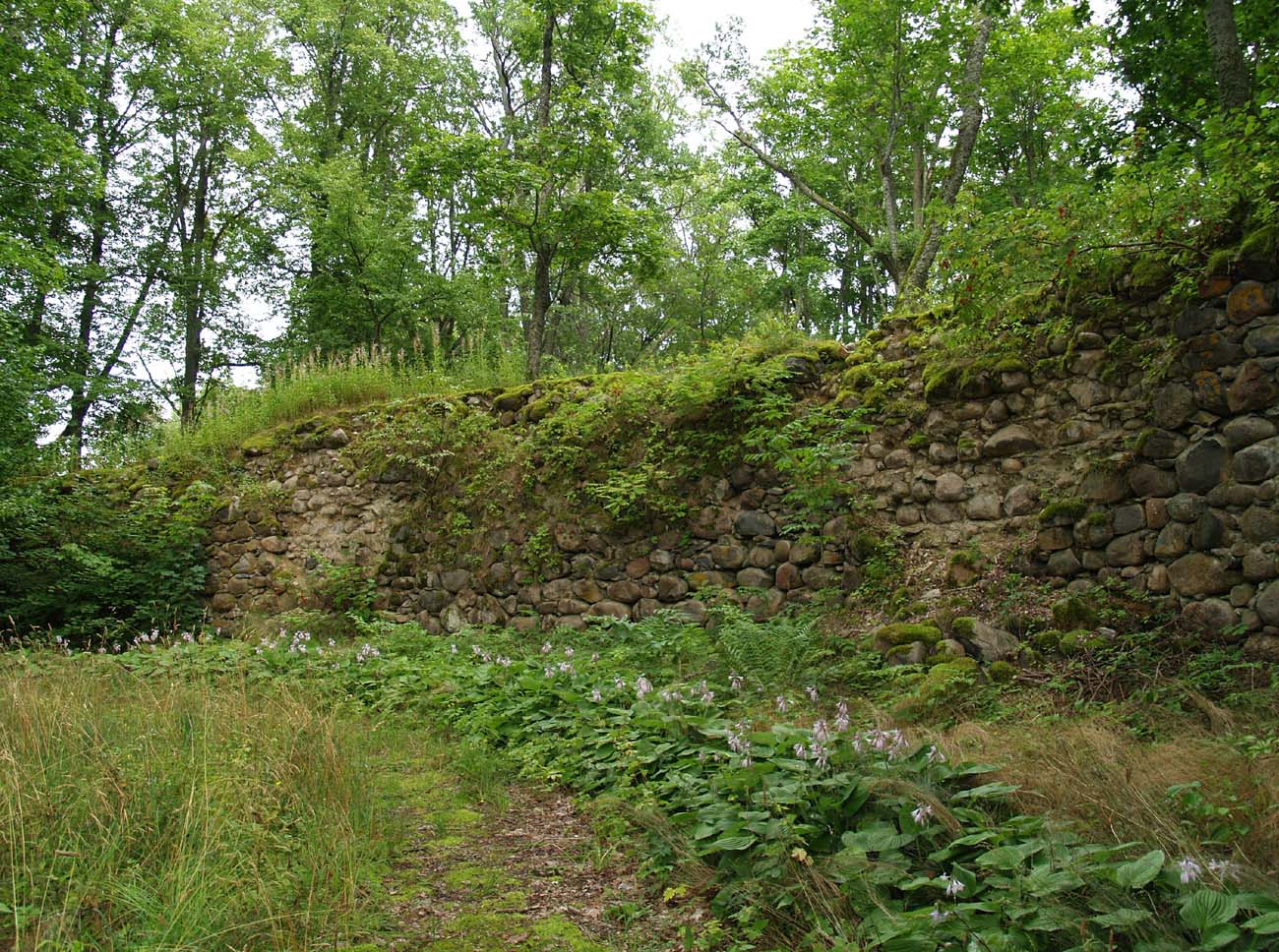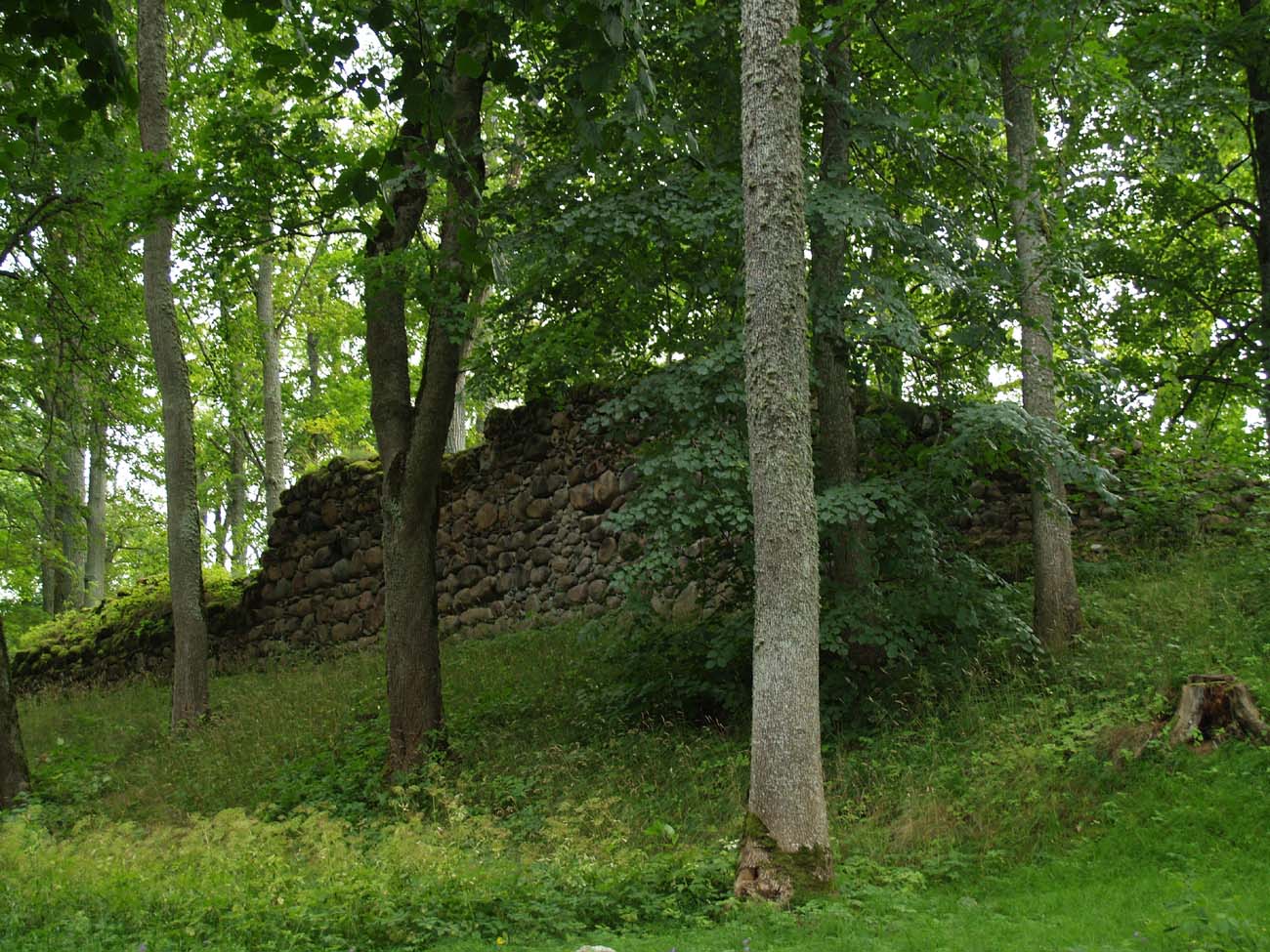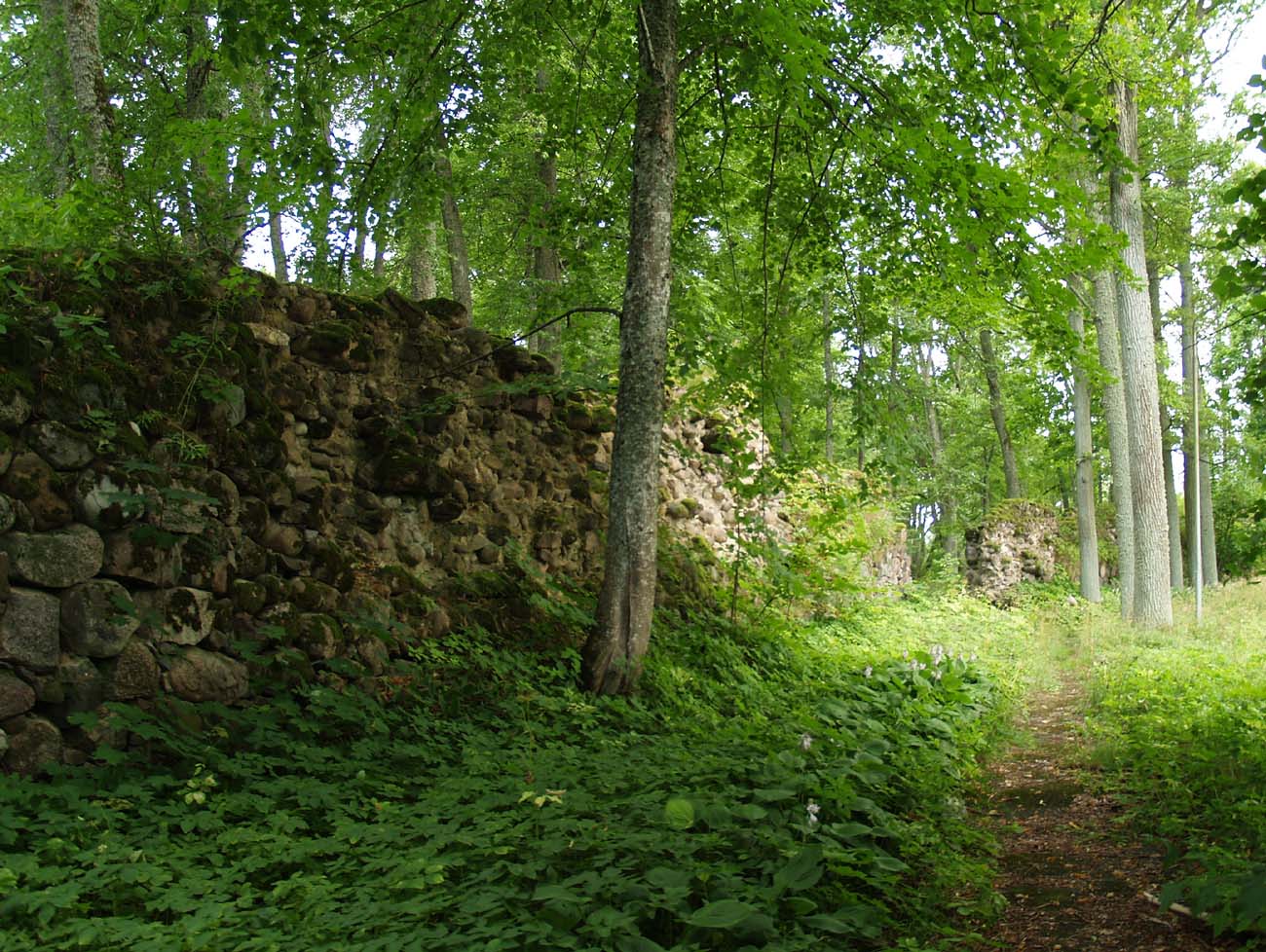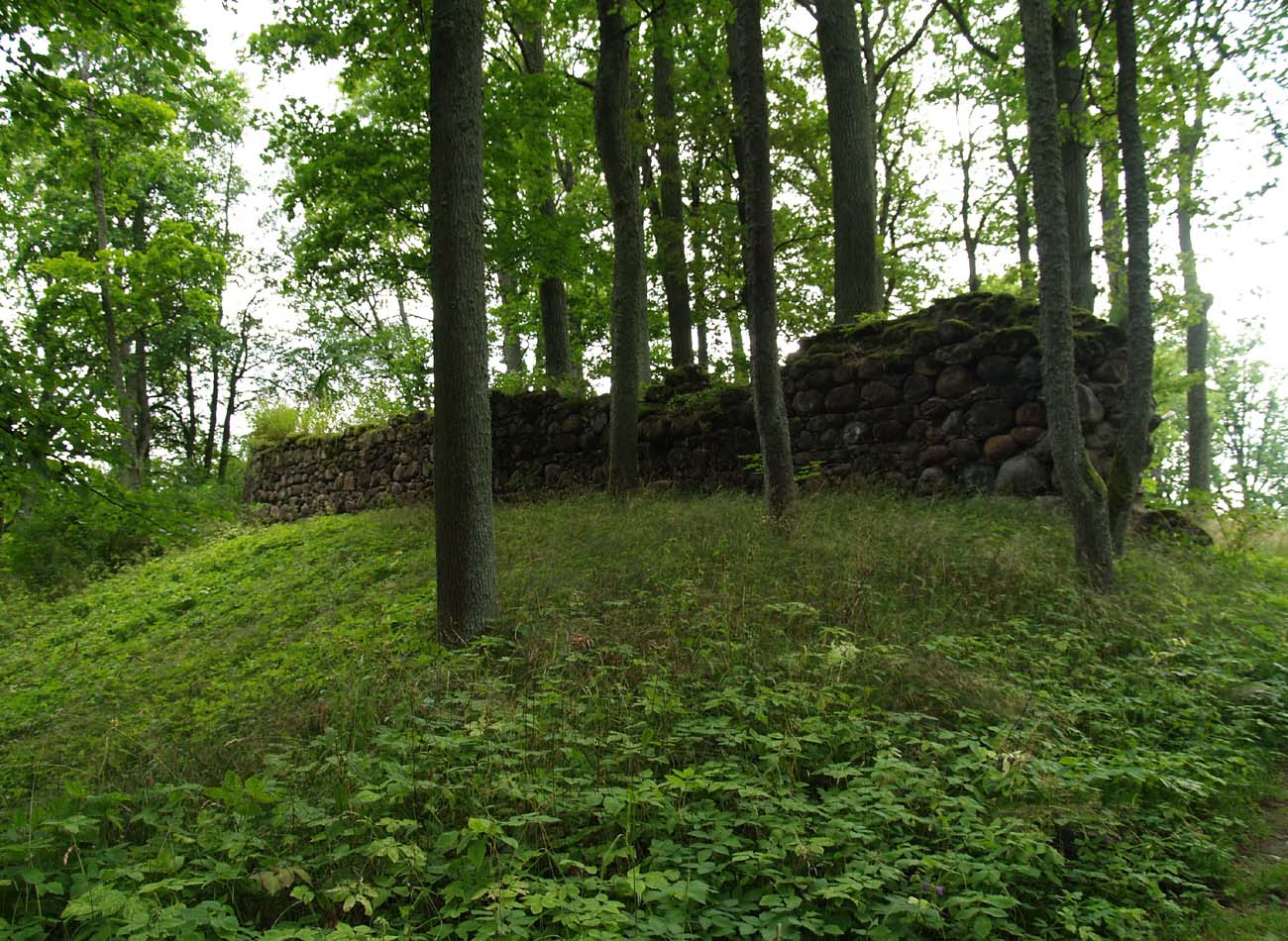History
Burtnieki Castle (German: Burtneck) was built in the first half of the 14th century, and was first recorded in documents in 1366. It did not have much military significance, it was rather a fortified point for storing weapons or food supplies, including grain and fish caught in a nearby lake, and a control center for the surrounding lands. It was also a frequent subject of disputes between the archbishops of Riga who claimed it and the Teutonic Knights. Administratively, it was subordinated to the Livonian Masters in Wenden, constituting a source of income for the local commandry.
During the Livonian Wars of the second half of the 16th century, after the invasion of Livonia by Ivan the Terrible’s troops and the secularization of the Teutonic Knights, the castle was incorporated into the Polish-Lithuanian Commonwealth. It became the property of the Wenden bishopric founded by King Stefan Batory. In the next century it belonged to Sweden, then to Russia, and from the mid-18th century until the beginning of the 19th century it was private property, gradually falling into ruin and demolished in favor of an early modern residence. Around 1840, the gatehouse was slighted and a new house was built on the old basements.
Architecture
Burtneck was situated on a small hill near the southern shores of the large Burtnieks Lake. It was a typical “camp castle”, with a spacious courtyard on a plan somewhat similar to a quadrangle, measuring approximately 85 x 81 meters, surrounded by a stone defensive wall and a surrounding moat. The circuit was made of many straight and short sections, with at least three cut corners. The building did not have a tower, so the defense had to be based on the advantage of height provided by the massive wall, probably in the crown topped with a wall-walk and a battlemented parapet. The large width of the wall, approximately 2.3 meters, would indicate that there was no need to widen it with a wooden porch.
The entrance gate to the castle was located in the western corner, where a building was created protruding towards the moat, with a passage on the ground floor and at least one floor above. Its interior was to consist of a set of three subsequent gates securing the entrance to the courtyard, most likely protected by doors and a portcullis. Moreover, in the south-eastern part of the courtyard there was a smaller gate, probably a postern of auxiliary importance.
Armed troops or merchant wagons could be stationed inside the defensive perimeter, and it could also serve as a warehouse for food or weapons. The main residential house was located on the north-west section. There may also have been further economic buildings, built in wood or half-timbered, situated near the inner walls of the defensive walls. A characteristic feature of the “camp castles” was the lack of division of the large courtyard into residential and utility parts.
Current state
Currently, on the site of the medieval castle, there is an early modern residence from the 18th/19th century. The most interesting remains of the original stronghold are fragments of the castle walls overgrown with bushes and trees, currently up to about 4 meters high in the highest places.
bibliography:
Borowski T., Miasta, zamki i klasztory. Inflanty, Warszawa 2010.
Herrmann C., Burgen in Livland, Petersberg 2023.
Tuulse A., Die Burgen in Estland und Lettland, Dorpat 1942.

