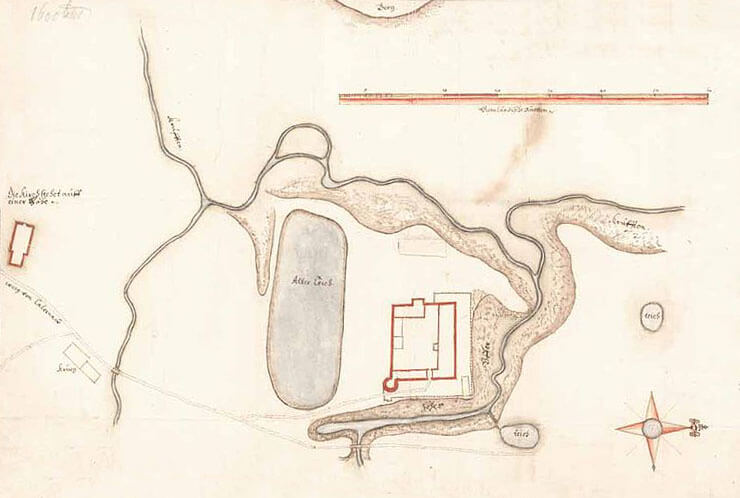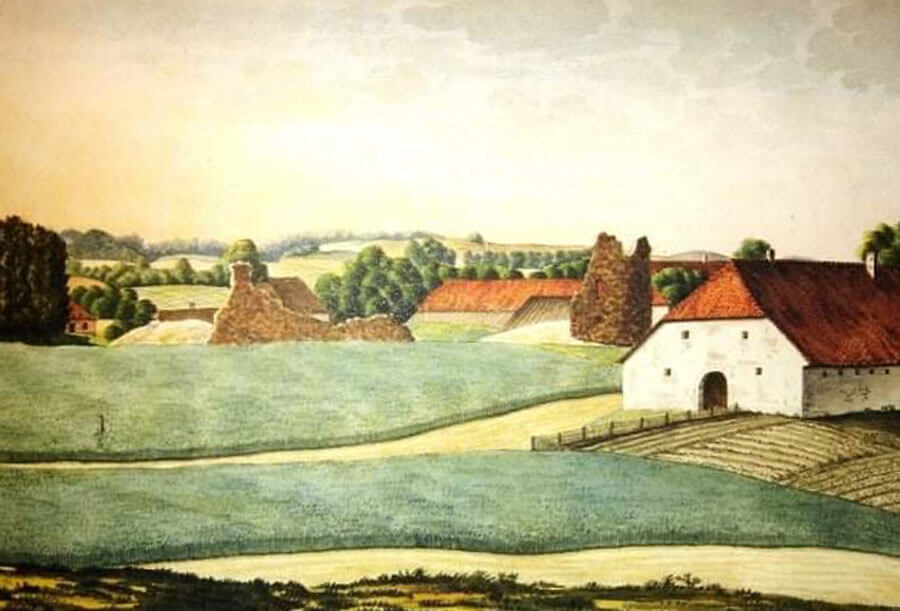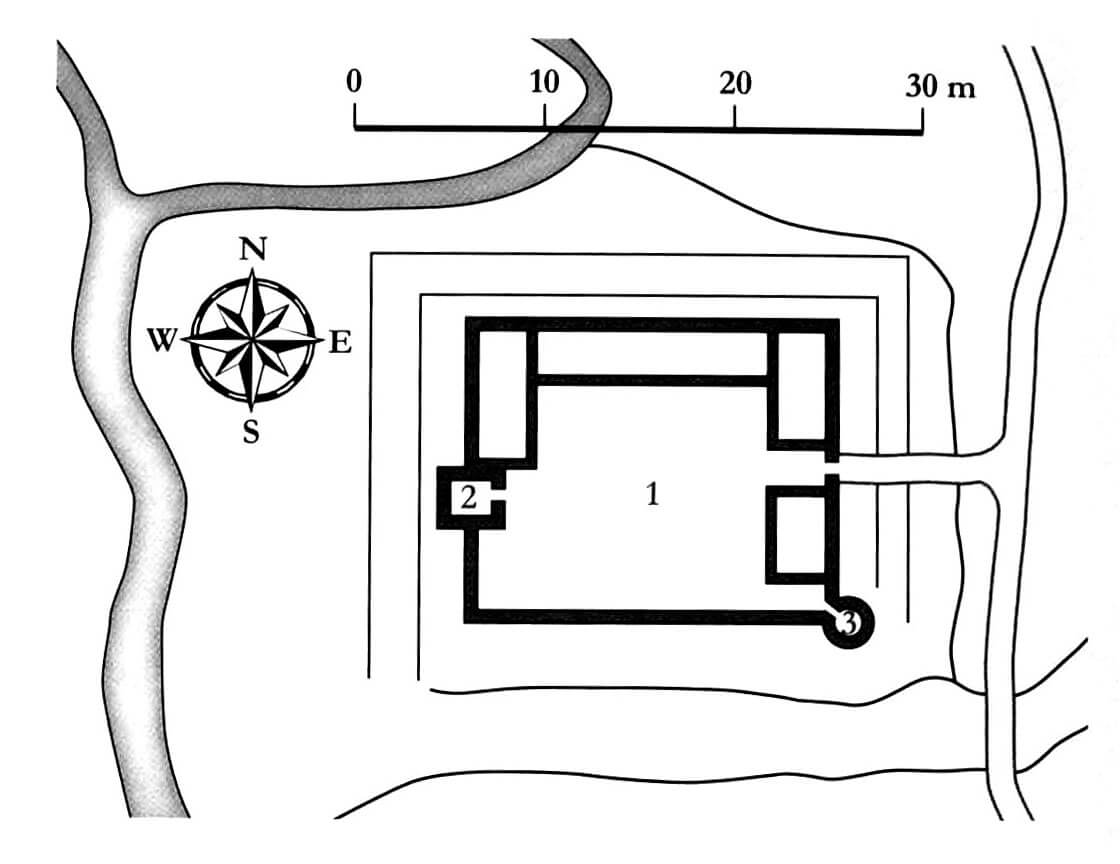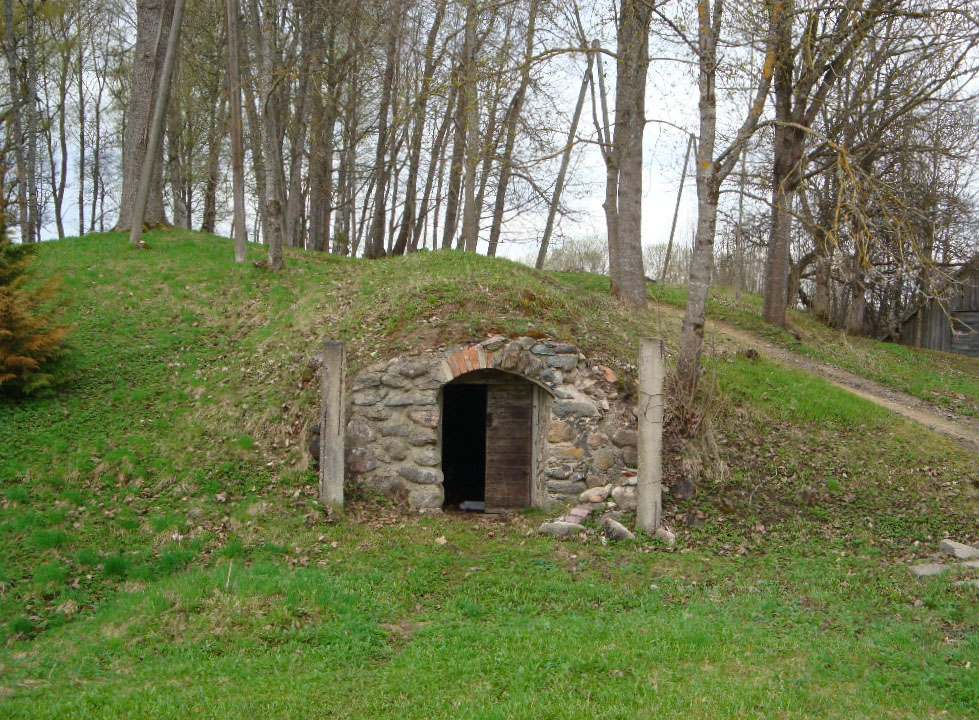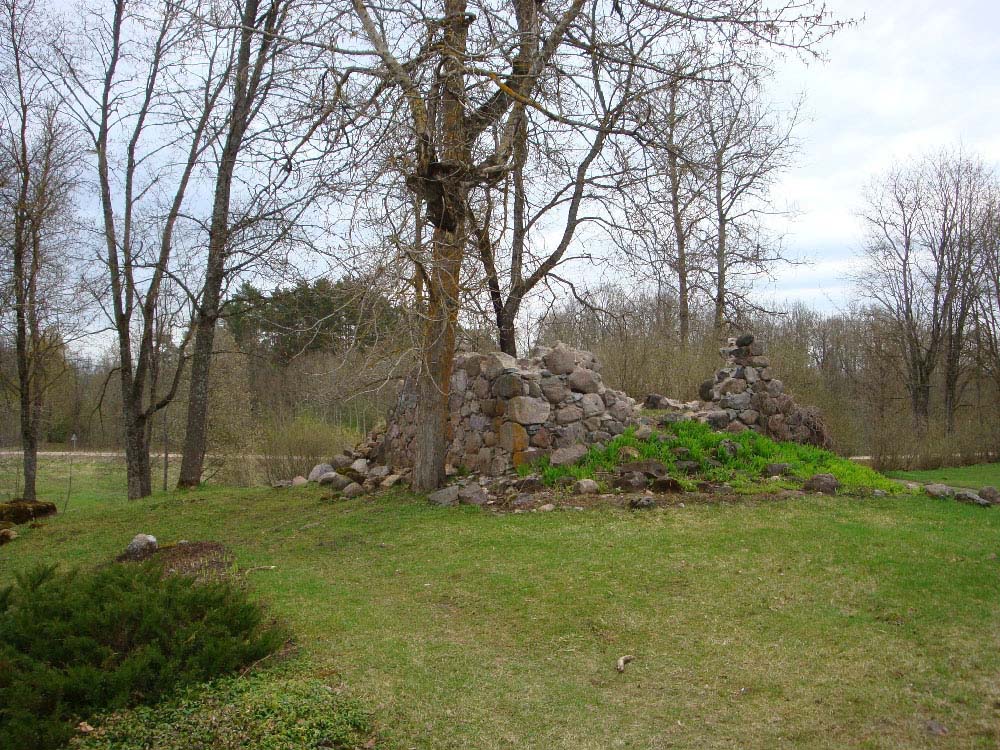History
Bērzaune Castle (German: Bersohn) was one of several fortified residences of the knightly Tiesenhausen family, vassals of the archbishops of Riga. Its construction began around 1340, near an older, pagan stronghold. In 1382, the works were probably already completed, because it was first recorded at that date. The castle remained privately owned even after the fall of the Riga archbishopric and the other Livonian dominions. The Tiesenhausens maintained their high position and having undergone partial Polonization, became one of the most important families of the Commonwealth. The castle was destroyed during numerous wars with Sweden in the 17th century, and was finally abandoned after the Great Northern War at the beginning of the 18th century. The ruins that were left quickly disappeared due to demolition for building material. The last destruction was caused by military operations during World War II.
Architecture
The castle was built on a small elevation in the flat terrain of the Bērzaune River bend. Water barriers were an important protection for the building, because in addition to the river and the moat, it was protected from the south by a pond. The castle was a fairly simple defensive structure, consisting of a single wall measuring approximately 51 x 47 meters. It surrounded a rectangular courtyard, where the local population and marching troops could take shelter in the event of danger. On the northern, eastern and partly western sides, by the inner elevation of the wall, there were residential and economic buildings. The main castle gate was located in the middle of the eastern side, between the two wings, while on the opposite, western side, there was a quadrangular tower, evenly protruding from both faces of the wall.
The residential and economic buildings probably had a single-line layout of rooms. According to the medieval scheme, the ground floor was probably intended for utility purposes, while the upper floors housed residential and representative chambers. The attics could have been used as additional storage space and for defensive purposes, as all the buildings were part of the castle’s defensive perimeter. According to records from the 16th century, the castle had a refectory with a kitchen, residential chambers, pantries, granaries, as well as a chamber for firearms and gunpowder.
At the end of the Middle Ages, the castle was reinforced with a cylindrical south-eastern tower with a diameter of about 7 meters (in 1522 called a new tower), which strengthened the defense of the entrance to the castle. It was significantly protruding into the foreground, thanks to which it could flank two sides of the castle. It was certainly adapted to the use of firearms, similarly to towers at the castles of Edwahlen (Latvian: Ēdole) and Neuenburg (Latvian: Jaunpils).
Current state
Only small fragments of walls have survived to this day and entry into a basement or ground floor room, lying under the embankment of the earth. Entrance to the ruins area is free.
bibliography:
Borowski T., Miasta, zamki i klasztory. Inflanty, Warszawa 2010.
Herrmann C., Burgen in Livland, Petersberg 2023.
Tuulse A., Die Burgen in Estland und Lettland, Dorpat 1942.

