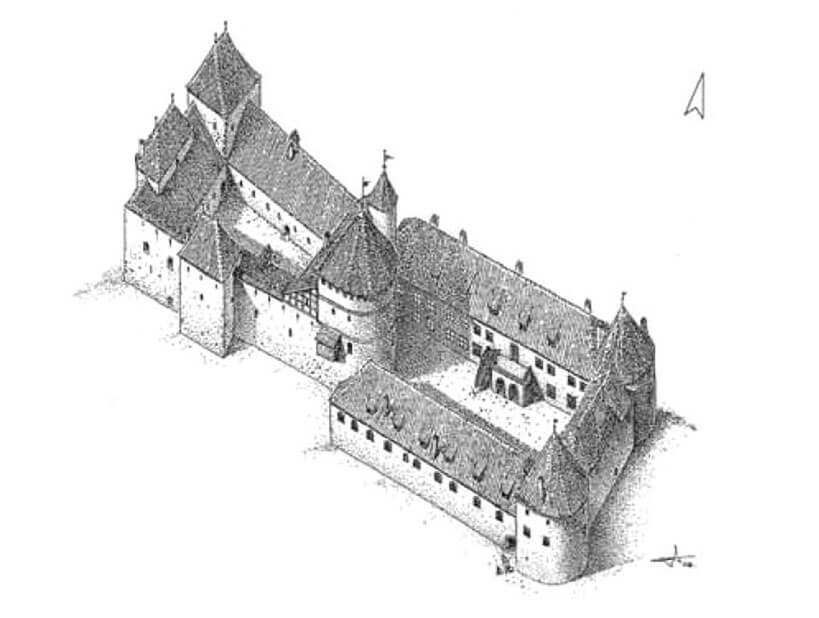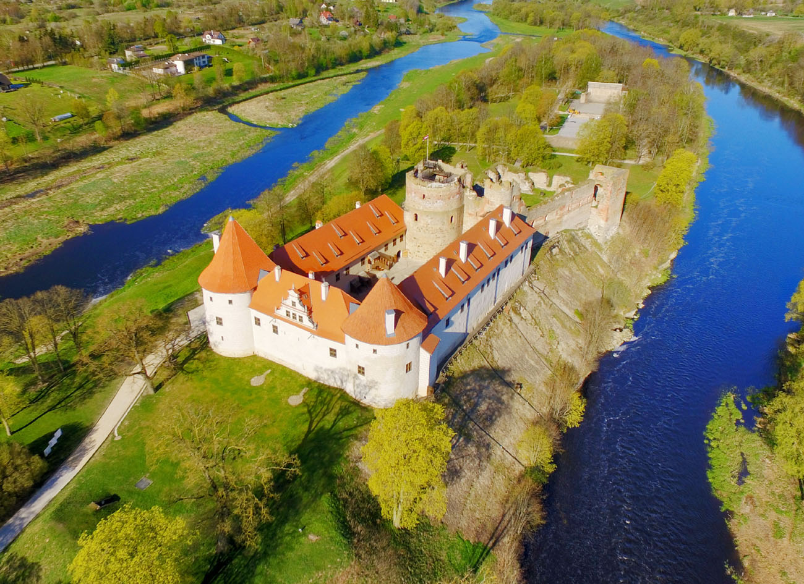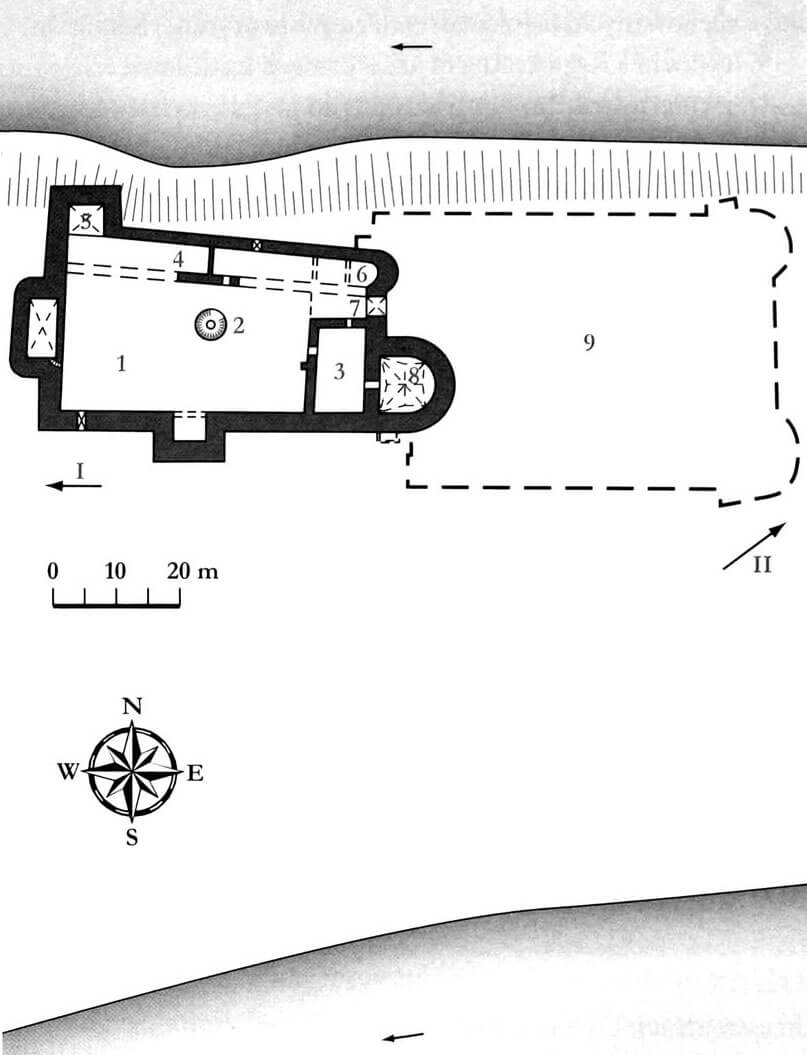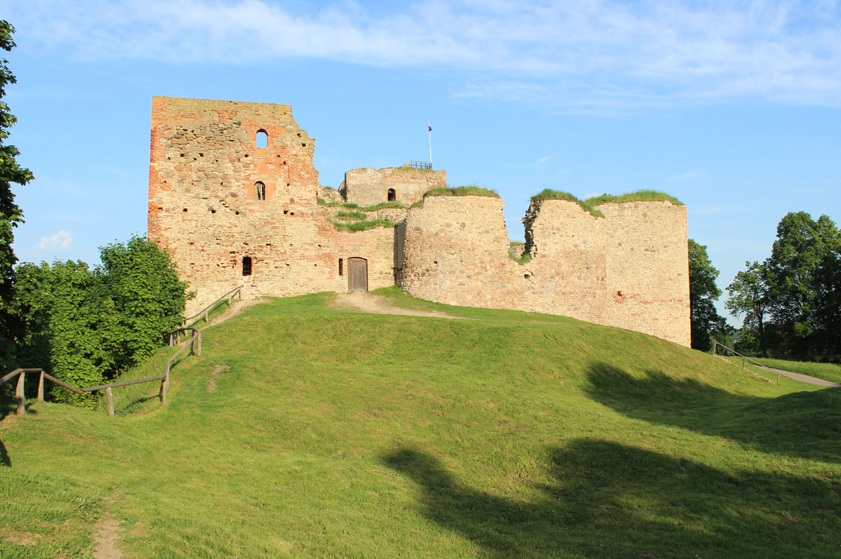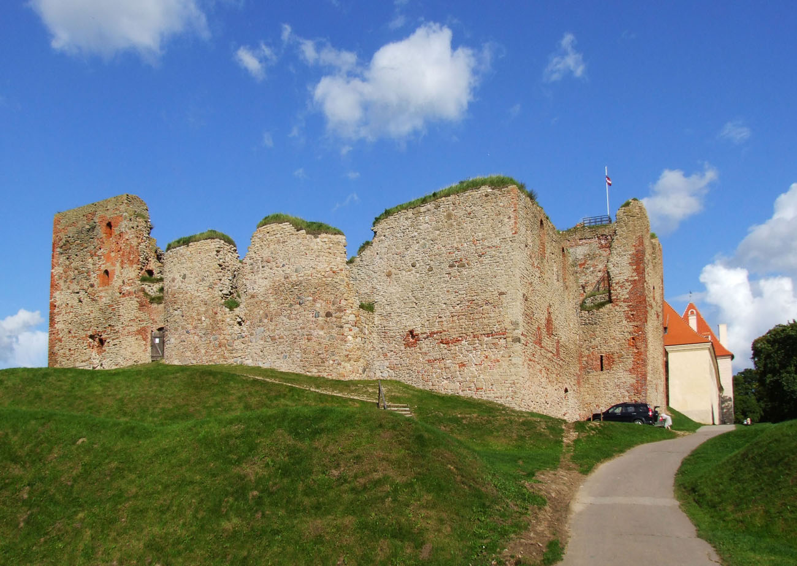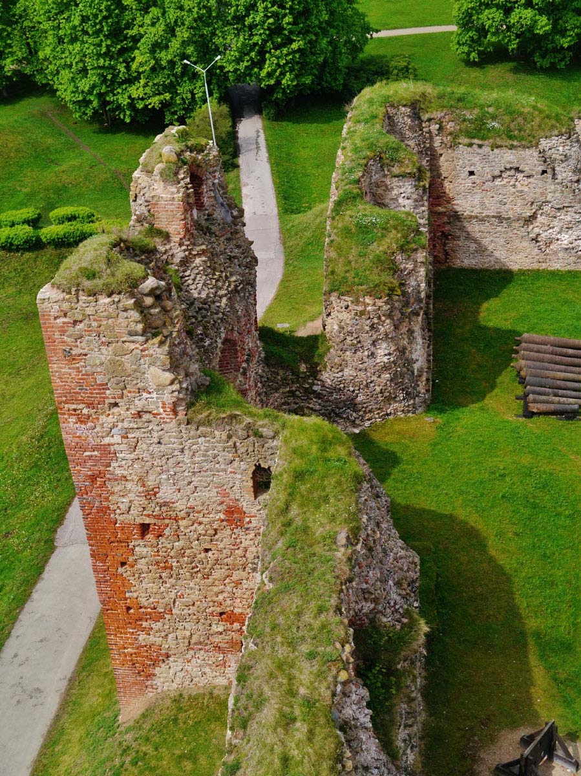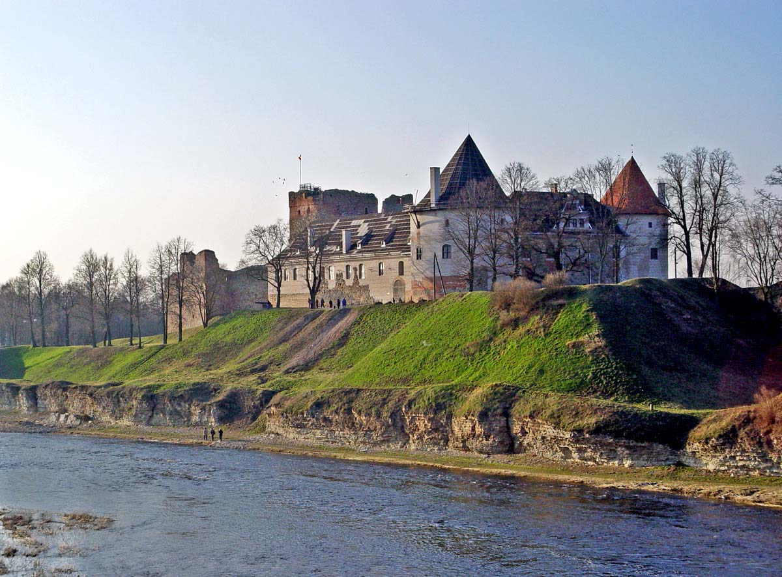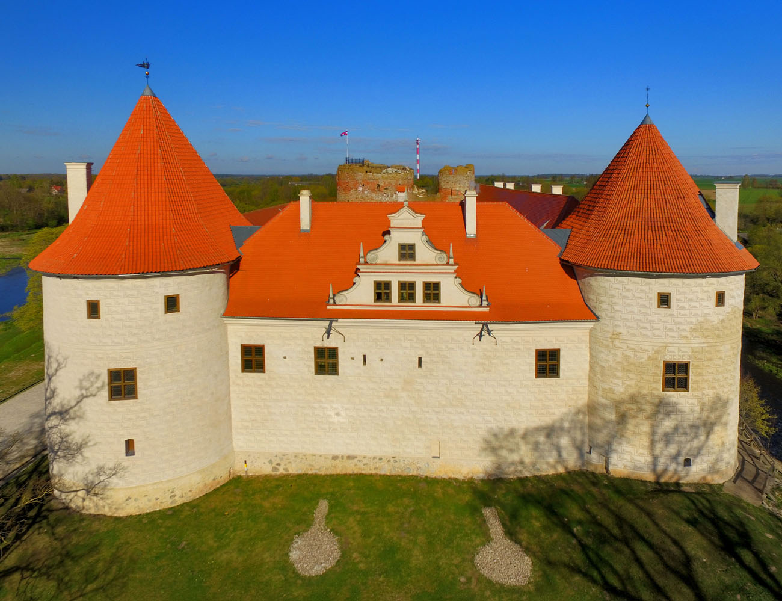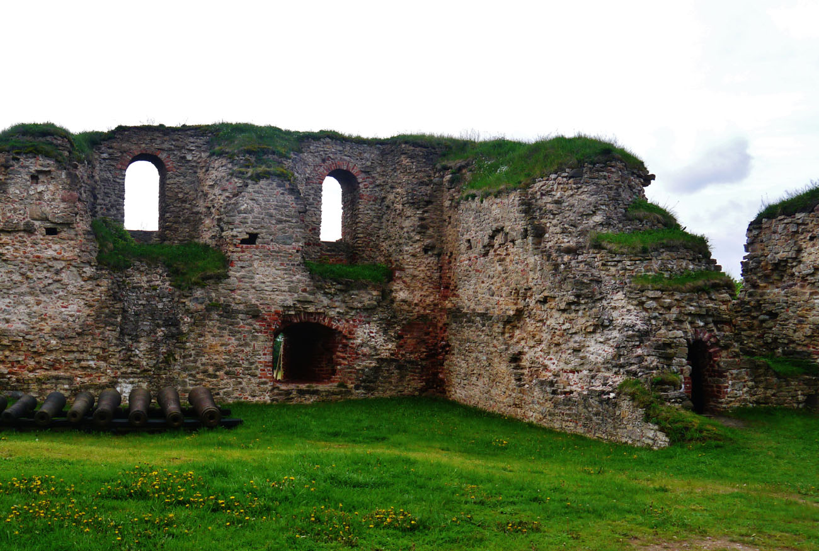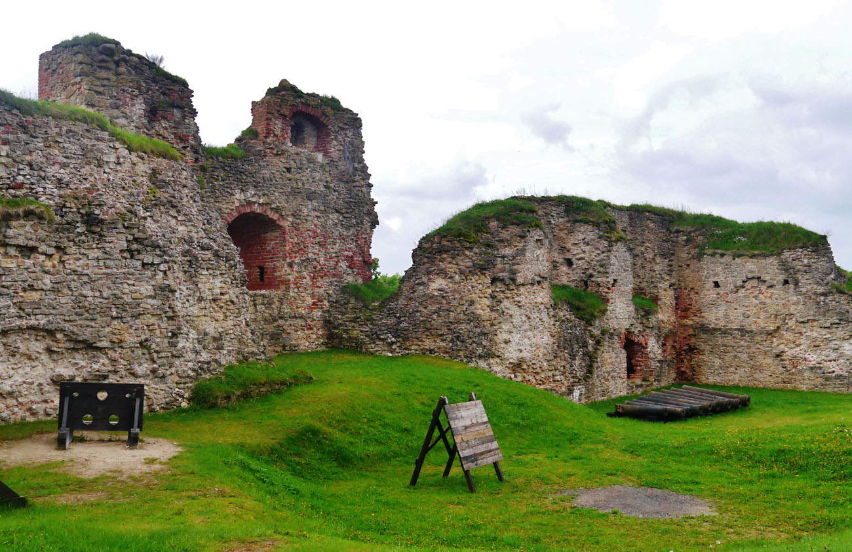History
The lands of Semigallia on which the castle was erected constituted the border region between pagan Lithuania and order Livonia. Despite further attempts of conquest undertaken from the first half of the 13th century, for the next 200 years, this area was a region of Lithuanian-Teutonic struggles, that led to the depopulation of a significant strip of land. Only in the fifteenth century after the Christianization of Lithuania and the intensification of trade contacts, on the initiative of the Livonian master Vincke von Overberg, the Teutonic Order wanting to strengthen its control, erected the castle in Bauska. The first record of it comes from 1443 („mit dem nyen slotte dat wy nu uppslaen“), but it was probably completed only in the middle of the 15th century. It was not intended for the seat of the commandry, but only for the Teutonic vogt, subordinate to the commander of Ascheraden.
During the Teutonic Knights rule, the castle successfully escaped war damages, mainly due to its distance from the most dangerous eastern border. In the thirties of the sixteenth century, Burkard Waldis, a former Franciscan and a staunch promoter of the Reformation, was imprisoned there. After the fall of the Order and secularization, Bauska belonged to the Polish Crown, and then in 1561-1562 the seat of the last archbishop of Riga, William, was here. After 1562, the castle became the main residence of the newly created Duchy of Courland and Semigallia. It was then that a thorough reconstruction of the outer bailey into a Renaissance palace began. Nexy, in 1584, the medieval town on the eastern side of the castle was moved to a new location in the north. Work on the palace was completed in 1596, which was recorded in an inscription with the date on one of the buildings.
In the 17th century, the castle became a frequent witness of Polish-Swedish wars. In 1625, after fierce battles, it was assaulted by the Swedish army, which occupied it until 1628, when was defeated by the Polish-Lithuanian army. Once again it was captured by the Swedes in 1658 and 1701, when the king of Sweden, Carl XII, temporarily stayed in it. At that time, at his order, the fortifications of the castle were strengthened with earth ramparts for the last time. This investment did not save Bauska from the Russian army, which in 1704 took the castle, and then, at the order of Peter the Great, it blown up a significant part of it. Although the Russians withdrew a few years later, the castle was never rebuilt and for the next 200 years, the remaining fragments served as a granary, prison, hospital and unfortunately as a source of building materials.
Architecture
The castle in Bauska was built at the confluence of two rivers, on a high promontory of a hill with steep slopes towards the shores in the north and south. The terrain conditions particularly protected the northern side of the castle, which was reflected in the thickness of the wall in that part, which was thinner than in other directions. From the west, the castle was protected by a water barrier, while the only convenient access road was from the east, where a settlement developed on a wide terrace.
The castle had the shape of an irregular quadrangle expanding towards the west, measuring approximately 56 x 31 meters, defined by a defensive wall with a maximum thickness of up to 3.6 meters, but on the northern side only 1.7 meters wide. In the north-west corner, a four-sided tower was protruded in front of the wall perimeter, built in line with the western wall, and on the western side there was a rectangular building, perhaps of a tower-like type. On the south side, a four-sided tower protruded towards the river. Moreover, defense was provided by two horseshoe towers on the most endangered eastern side: a massive south-eastern tower protruding in front of the wall and a small north-eastern tower. Both flanked the entrance gate from the outer bailey.
The larger horseshoe tower had a diameter of about 16 meters and very thick walls, 3.6 meters wide. Its interior was divided into five floors, with the basement and ground floor topped with a barrel vault. On the first floor there was a representative chamber measuring 9 x 9.4 meters, covered with a stellar vault. It was connected to the eastern wing and connected to other floors via stairs inserted in the thickness of the wall. It was also equipped with a fireplace and a latrine on the south side. The top two floors served a defensive role thanks to the loop holes in the eastern and northern walls, adapted for the use of small firearms.
Inside the castle buildings, located in the courtyard next to the defensive walls, there were living quarters of the vogt, the garrison and their immediate economic facilities. Traditionally, the ground floor had auxiliary functions, while the upper floors contained living rooms heated by fireplaces. There was certainly also a chapel in the castle, probably located in the north-west corner tower. The eastern wing was divided into three floors of different heights, separated by wooden ceilings and connected to both horseshoe towers. The northern wing, approximately 34 meters long, had a basement. The ground floor was divided into several rooms covered with cross-rib vaults, and the first floor had larger rooms with ceilings. The southern wing contained basement, ground floor and first floor, while the short western wing had no basement.
The outer bailey was originally small in size, with wooden buildings. Probably at the beginning of the 16th century, its area was enlarged to about 55 meters long and 42-45 meters wide, fortified with a wall about 2.2 meters thick and two towers adapted for the use of firearms. Also stone buildings were added within the courtyard. The towers were placed in the eastern corners to protect the access road to the castle and the bailey gate. The south-eastern one was built on a horseshoe shape, measuring 12.7 x 14.1 meters, with massive walls about 3.8 meters thick. The north-eastern one acquired a similar form. The role of external fortifications was played by a moat dug through the headland.
Current state
The castle in Bauska is one of the better preserved in the area of historic Semigallia. In the best condition there is the former eastern part of the castle with a Renaissance palace and two cannon towers from the first quarter of the 16th century. From the mid-15th century upper ward the most interesting and best preserved element is the main castle tower. After a number of conservation works, in 1990 a museum was established in the castle, which continues research and renovation works and makes the monument available for sightseeing. There are also numerous cultural events, concerts and celebrations organized.
bibliography:
Alttoa K., Bergholde-Wolf A., Dirveiks I., Grosmane E., Herrmann C., Kadakas V., Ose I., Randla A., Mittelalterlichen Baukunst in Livland (Estland und Lettland). Die Architektur einer historischen Grenzregion im Nordosten Europas, Berlin 2017.
Borowski T, Miasta, zamki i klasztory, Inflanty, Warszawa 2010.
Herrmann C., Burgen in Livland, Petersberg 2023.
Tuulse A., Die Burgen in Estland und Lettland, Dorpat 1942.
Zamki regionu Morza Bałtyckiego, red. T.Kjaergaard, Bydgoszcz 1995.

