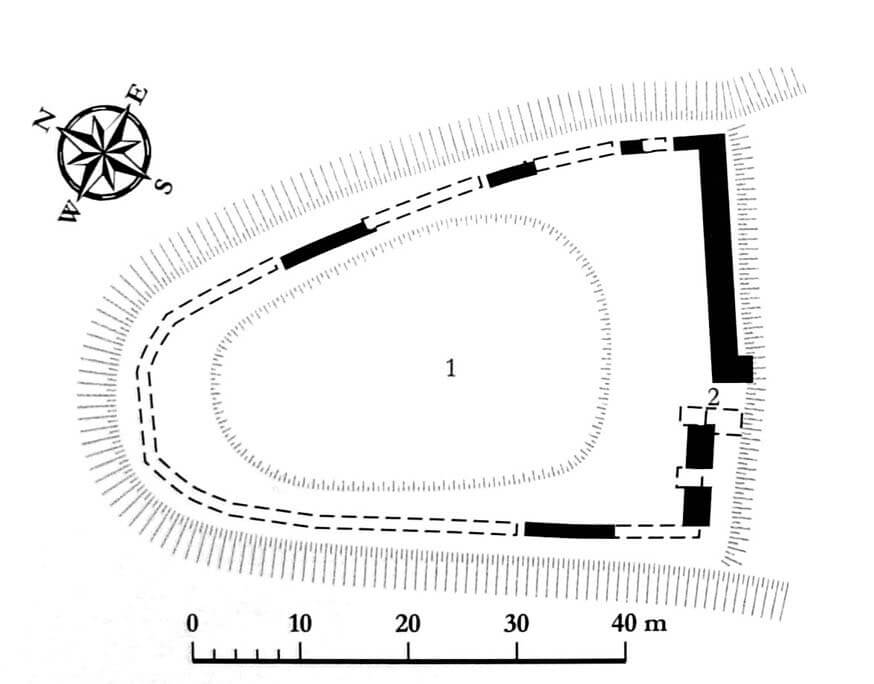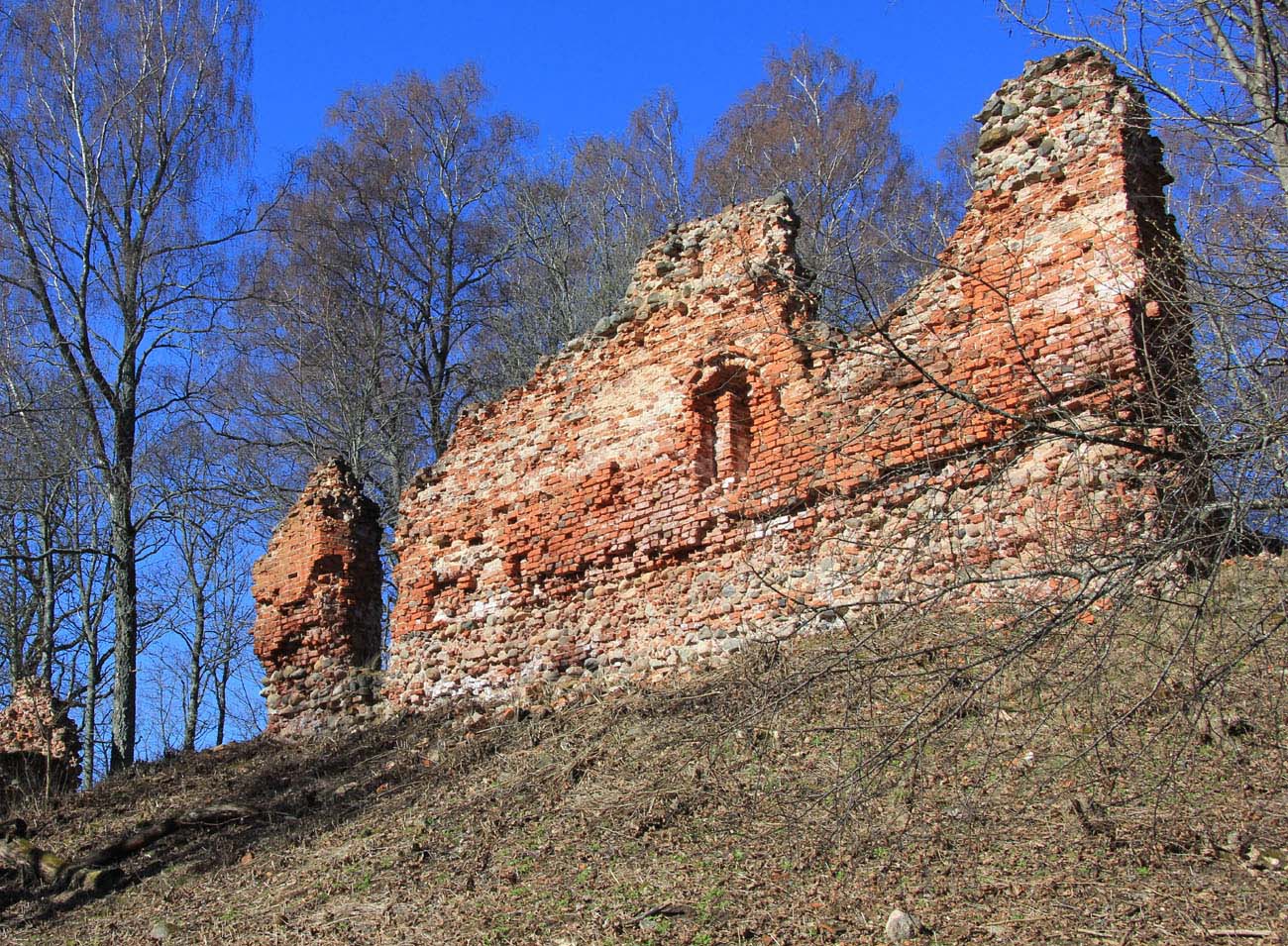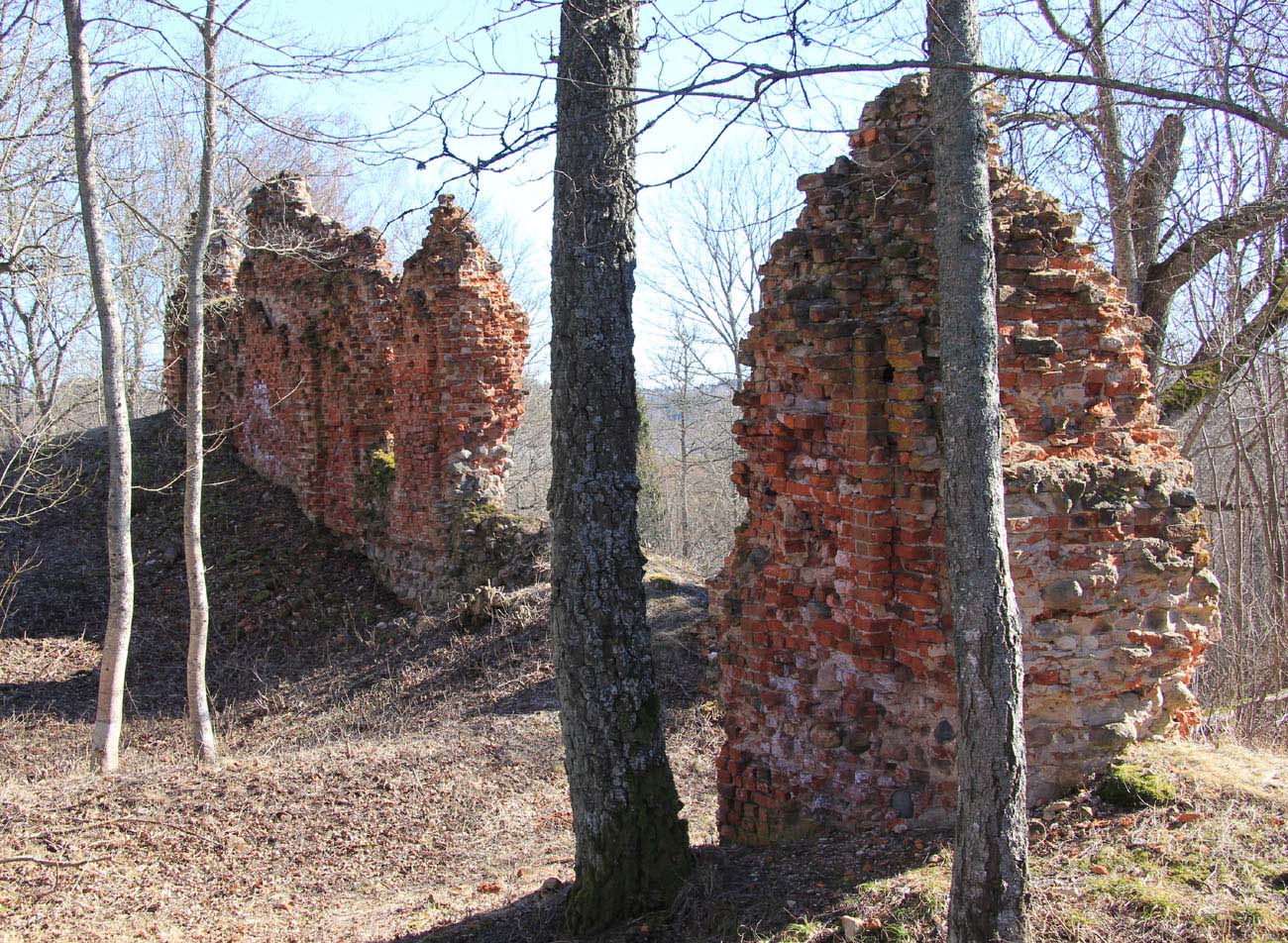History
Hochrosen Castle was built in the first half of the 14th century or at the end of the 13th century, probably on the initiative of the archbishop’s vassal Christian von Rosen. In the following centuries, the stronghold was ruled by successive members of the von Rosen family. In 1480, the castle must have still had considerable military value, because it resisted the Teutonic Knights’ troops. Even after the devastating Livonian War in the second half of the 16th century, it was inhabited and retained its military significance. The end of the castle came in 1601 during the Polish-Swedish war.
Architecture
Hochrosen was built of bricks, with stone used only in the foundations. It was situated on the southern side of the lake, on a promontory of a hill, the steep slopes of which provided protection on three sides, except for the gentler south-eastern slope. Under the hill on the south-eastern side, there could have been an outer bailey, most likely with buildings of wooden or half-timbered construction.
The castle plan was characterized by a shape dependent on the form of the terrain on which it was built. The defensive wall was led along the edges of the hill, obtaining a shape similar to a narrowing quadrangle with two rounded western corners. The thickness of the wall was about 1.5 meters at the ground level, but on the most endangered south-eastern side, a massive shield wall was created, slightly over 2.3 meters thick. This shield wall was about 42 meters long and was divided by an entrance gate to the courtyard. The castle was probably a towerless structure, with defense based on the perimeter of the wall. In its crown, there must have been a wall-walk, probably hidden behind the parapet.
The internal development of the castle was probably partly made of wood or half-timbered, attached to the internal elevations of the perimeter wall. However, there must have been at least one brick building, because documents recorded a refectory with a vault. In addition, the castle was supposed to have a kitchen, a chapel, a chamber by the chapel, and an inn outside the fortifications.
Current state
The castle has survived in advanced ruin, situated on a hill that is quite high for Latvian conditions. The best preserved fragment is the eastern shield wall, in some places reaching a height of about 6-7 meters. Castle area is now accessible to visitors thanks to the installation of a wooden walkway for tourists and an information board. Entry to the castle grounds is free.
bibliography:
Borowski T., Miasta, zamki i klasztory. Inflanty, Warszawa 2010.
Herrmann C., Burgen in Livland, Petersberg 2023.
Tuulse A., Die Burgen in Estland und Lettland, Dorpat 1942.



