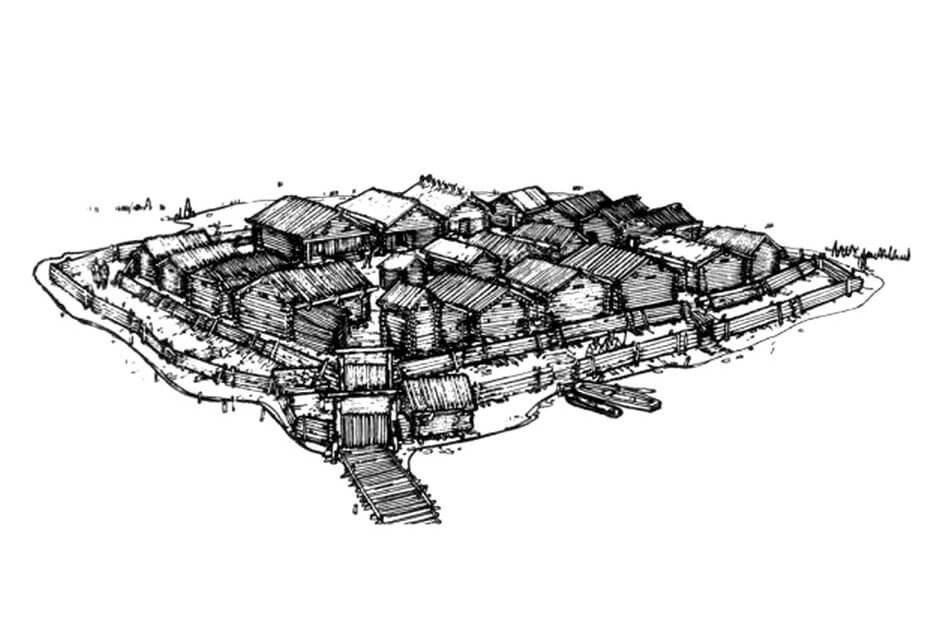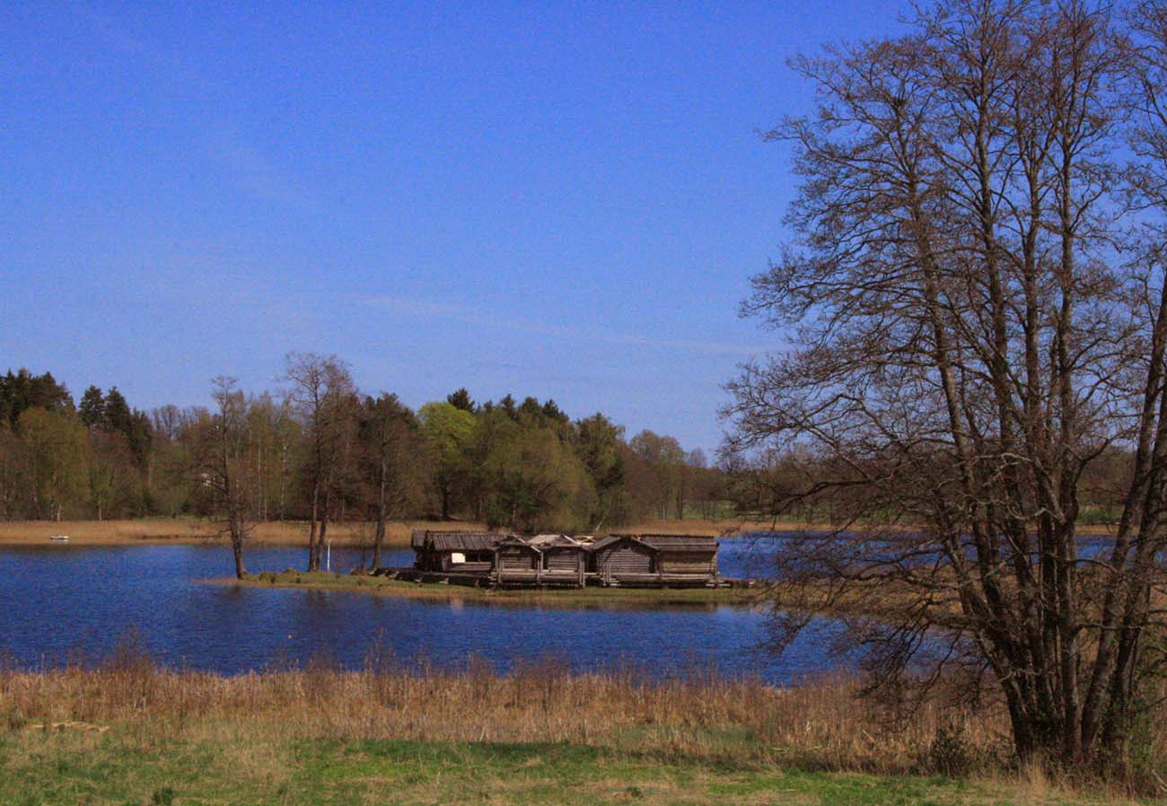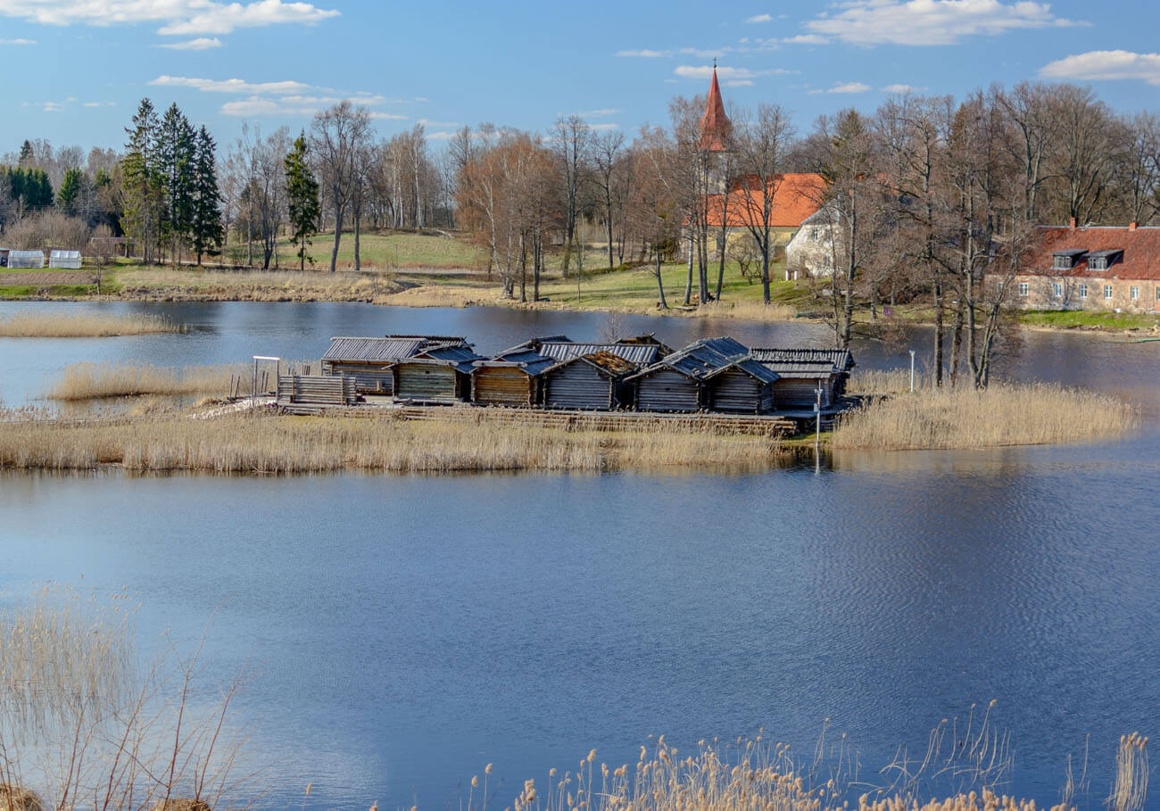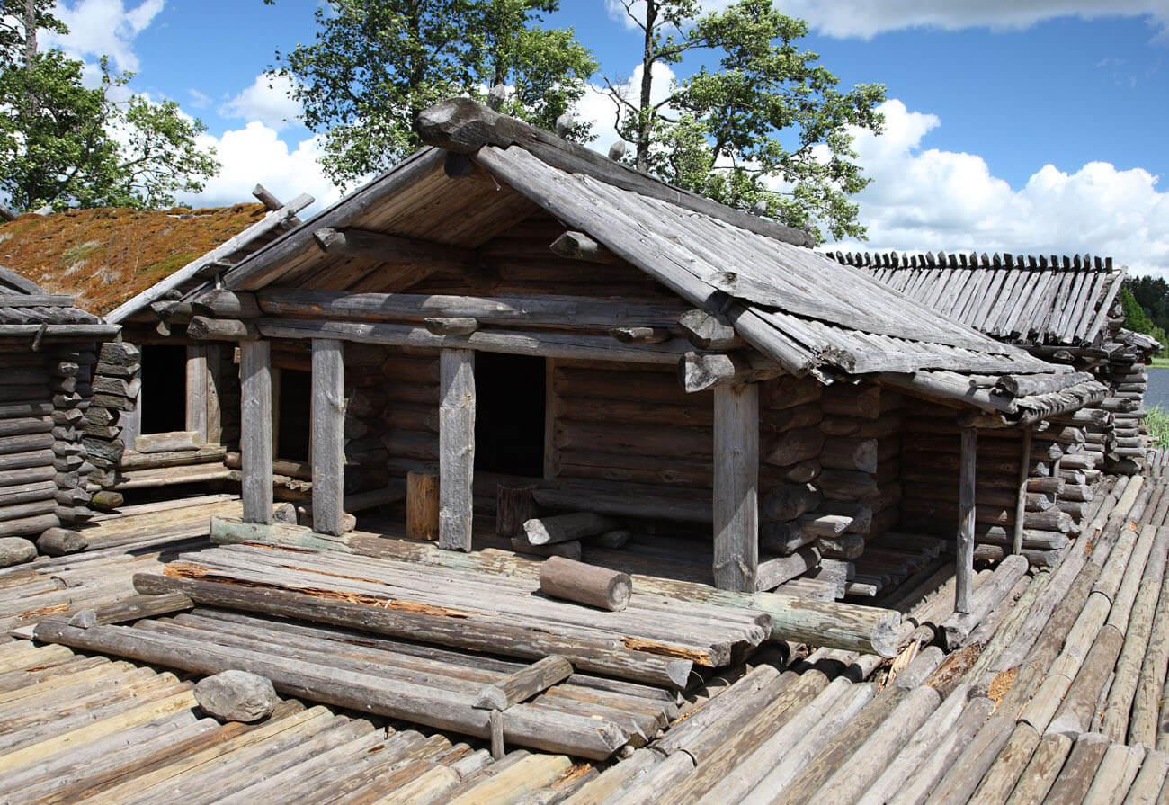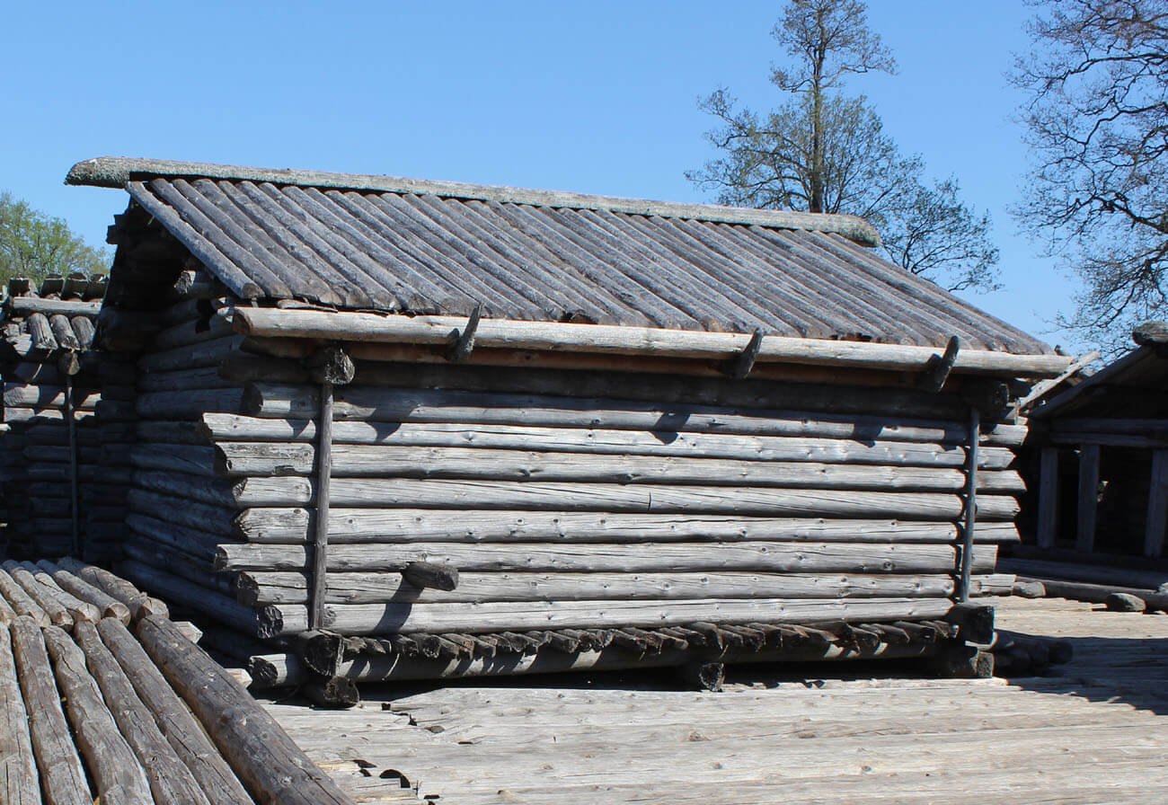History
The settlement in the area of later Āraiši was built by the Latgalian tribe in the early years of the last quarter of the 8th century. They arrived in the surrounding areas in the 6th or 7th century, settling east of the tribal group of the Livs and the Zemgals who arrived a little later. This second migration movement was associated with the construction of fortified island settlements, which were numerous on the moraine lakes of Livonia. Āraiši operated through five settlement stages. Between 50 and 90 people lived in the settlement at one time. The main activities of its inhabitants were agriculture, cattle breeding, beekeeping, crafts and trade, as well as fishing and hunting. The settlement came to an end around the middle of the 11th century, as a result of an invasion, burning and abandonment of the ruins. The remains of the settlement were covered with water due to the sinking of the foundations and the rising water level in the lake.
Architecture
The settlement was built on a small island created in the western part of a moraine lake. It occupied an area of approximately 40 x 40 meters, raised approximately 1 meter above the water level, thanks to a wooden platform made of pine and spruce grates on which logs were placed. Defense was provided by two perimeters of ramparts in the form of a palisade and a path between them, probably used for the movement of guards. The road to the settlement led through a narrow shallow area, which was paved with wood for convenience. There was probably a small marina near the island where the boats of residents and merchants moored.
Most residential buildings had an internal area of up to 30 square meters. They were built in two ways: in a log structure and in an older method using yoke connections. The older method was to ensure the stability of the wall by two posts with ends leading to a yoke that prevented them from twisting against each other. Then, wall beams were inserted between both posts, laid horizontally one on top of the other. Houses made using the log technique were composed of horizontally arranged logs, which were connected together in the corners with tongue-and-groove joints, i.e. the ends of the logs protruding in front of the outline of the four-sided building. Beams lying on top of each other were usually connected with oak pins, protecting them against shifting. The gaps between logs had to be sealed, for example with straw, tow or dried moss.
Houses made in both techniques were probably covered in a similar way, with low gable roofs, with ridges made of massive and long logs. The main rooms were often adjacent to smaller extensions for economic purposes, built using the same techniques. The houses stood in rows, wall to wall, with their longer sides facing each other. Due to the limited space of the island, the streets between the buildings were very narrow. As the whole thing was placed on a wooden platform, there was no need for additional lining with timber.
Current state
The remains of the settlement were discovered and explored in 1965-1979. After assessing the first excavation campaigns, the then management quickly developed a plan to rebuild the facility as closely as possible to the original, which was to be based on the best-preserved first phase of the settlement. It was reconstructed with high historical credibility, based on the relics of wooden structures discovered during archaeological works (during the excavations about 150 different buildings, about 3,500 artifacts and over 100 intact and broken clay vessels were found and examined).
Currently, 16 houses from the oldest period of the early medieval settlement have been reconstructed in Āraiši. In recent years, a fragment of two lines of the palisade at the gate has also been reconstructed. Near the archaeological open-air museum there are also the ruins of a Teutonic castle from the 14th century and reconstructions of houses from the Neolithic period. The museum is open in the summer season (from April 1 to October 31): Monday to Sunday from 09:00 to 19:00, and in the winter season (from November 1 to March 31): on Wednesdays and Sundays from 09:00 to 16. :00.
bibliography:
Fournier K., Āraiši – Eine rekonstruierte Pfahlbausiedlung in Lettland, “Düppel Journal – Archäologie Geschichte Naturkunde”, 3/2017.
Meadows J., Zunde M., A lake fortress, a floating chronology, and an atmospheric anomaly: the surprising results of a radiocarbon wiggle-match from Āraiši, Latvia, “Geochronometria: Journal on Methods & applications of absolute chronology”, 41/2014.

