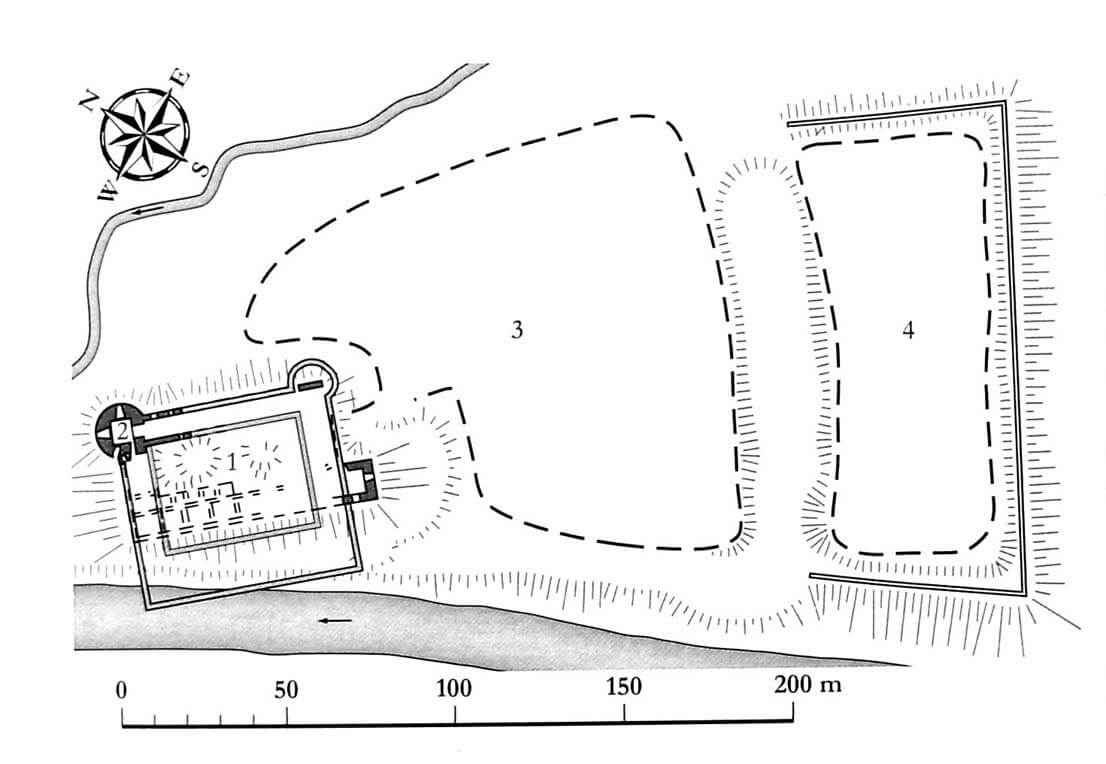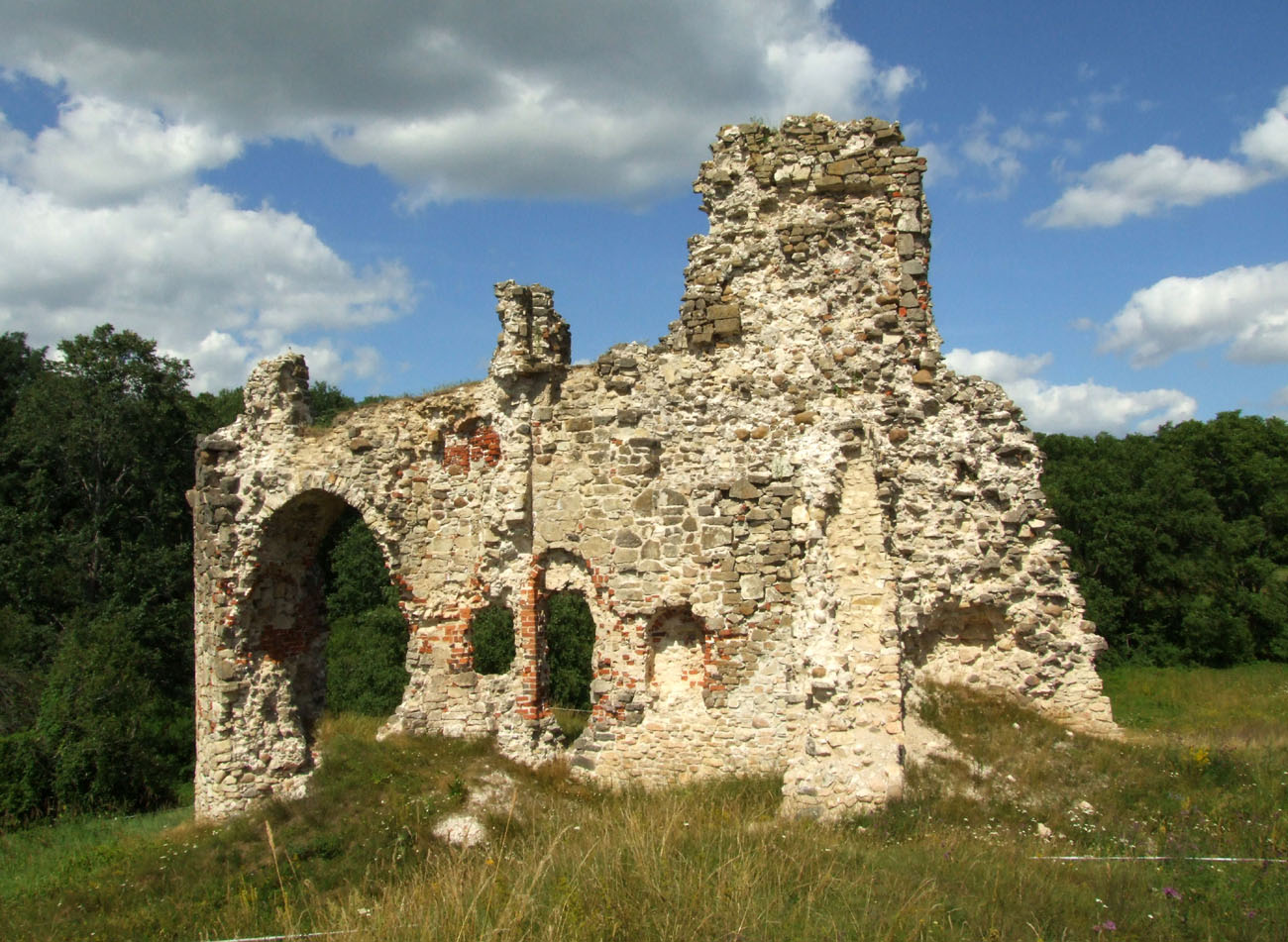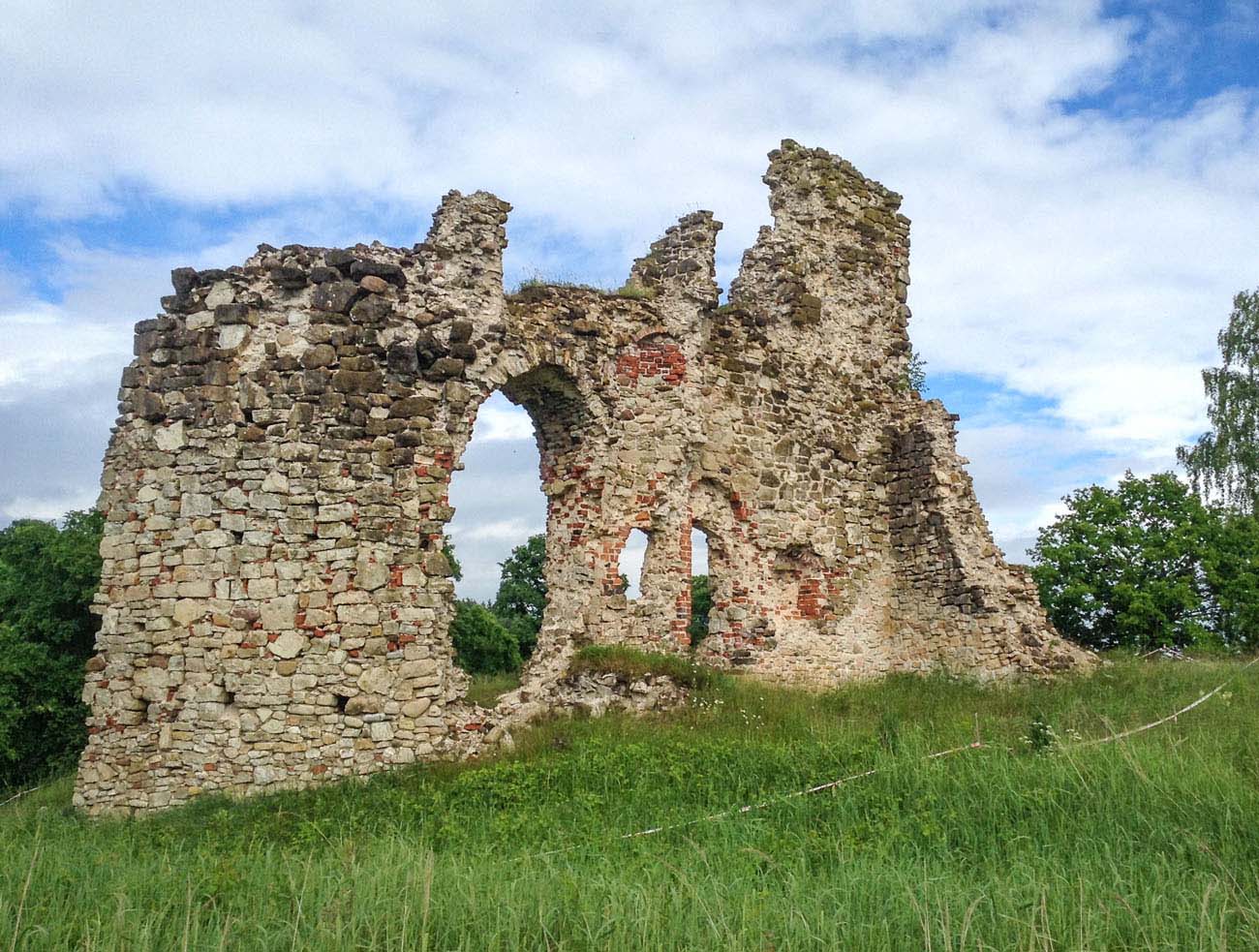History
The Ascheraden castle was one of the oldest strongholds of Livonia, erected by the Order of the Brothers of the Sword, and the only one from this group located south of Riga towards the pagan Lithuania. It was probably built on the site of a previously captured pagan hillfort. It was the seat of the order commandry, and the first commander recorded in the sources was managing castle around 1209, the order knight Hartmut. At that time, it was still a wooden stronghold, replaced by a brick castle after being relocated near the Daugava River in the second half of the 14th century.
After the defeat of the Livonian Order by the Balts in the Battle of Saulei in 1236, the commandry of Ascheraden remained vacant for some time. The first Teutonic commander was the knight Heidenreich in the 1250s. Under the rule of the Teutonic Knights, the castle was expanded several times, but already in the second half of the 15th century, the local commandry did not meet the minimum number of 12 members required by the rule, and the settlement next to the castle never developed into a town in the Middle Ages. The castle’s importance was partially restored for the last time when the House Commander moved in there in 1519.
In 1561, as a result of the secularization of the order and the homage of the last Great Master Gotthard Kettler, paying tribute to the Polish king Sigismund II Augustus, the castle came under Polish-Lithuanian rule. In 1577 it was partially destroyed by the Muscovite army, but was quickly rebuilt. The complete decline and destruction of the castle occurred around the mid-17th century. In 1680 it was already described as a ruin.
Architecture
The castle from the second half of the 14th century was founded on the high northern bank of the Daugava River, on the eastern side of the Karikste stream flowing into it. It consisted of three, or perhaps four, wings, built on a quadrilateral plan around an inner courtyard, in which there were rooms required by the monastic rule: a refectory, a dormitory, a chapel, and possibly also an infirmary. In front of the south-eastern facade there was a four-sided tower, probably flanking the gate and the access road. Probably in the 15th century, cylindrical towers were built in the northern and eastern corners, both facing the land side, probably adapted to the use of firearms. The main part of the castle from the south-east was protected by two outer baileys, larger internal and smaller external one, separated by a ditch.
Current state
Only fragments of the northern, corner cylindrical tower of the upper ward have survived to modern times, together with a fragment of the wall of the adjacent wing. Unfortunately, many of the buildings and their foundations collapsed into the river, making it no longer possible to explore the western part of the upper ward. Admission to the ruins area is free.
bibliography:
Borowski T., Miasta, zamki i klasztory. Inflanty, Warszawa 2010.
Herrmann C., Burgen in Livland, Petersberg 2023.
Tuulse A., Die Burgen in Estland und Lettland, Dorpat 1942.




