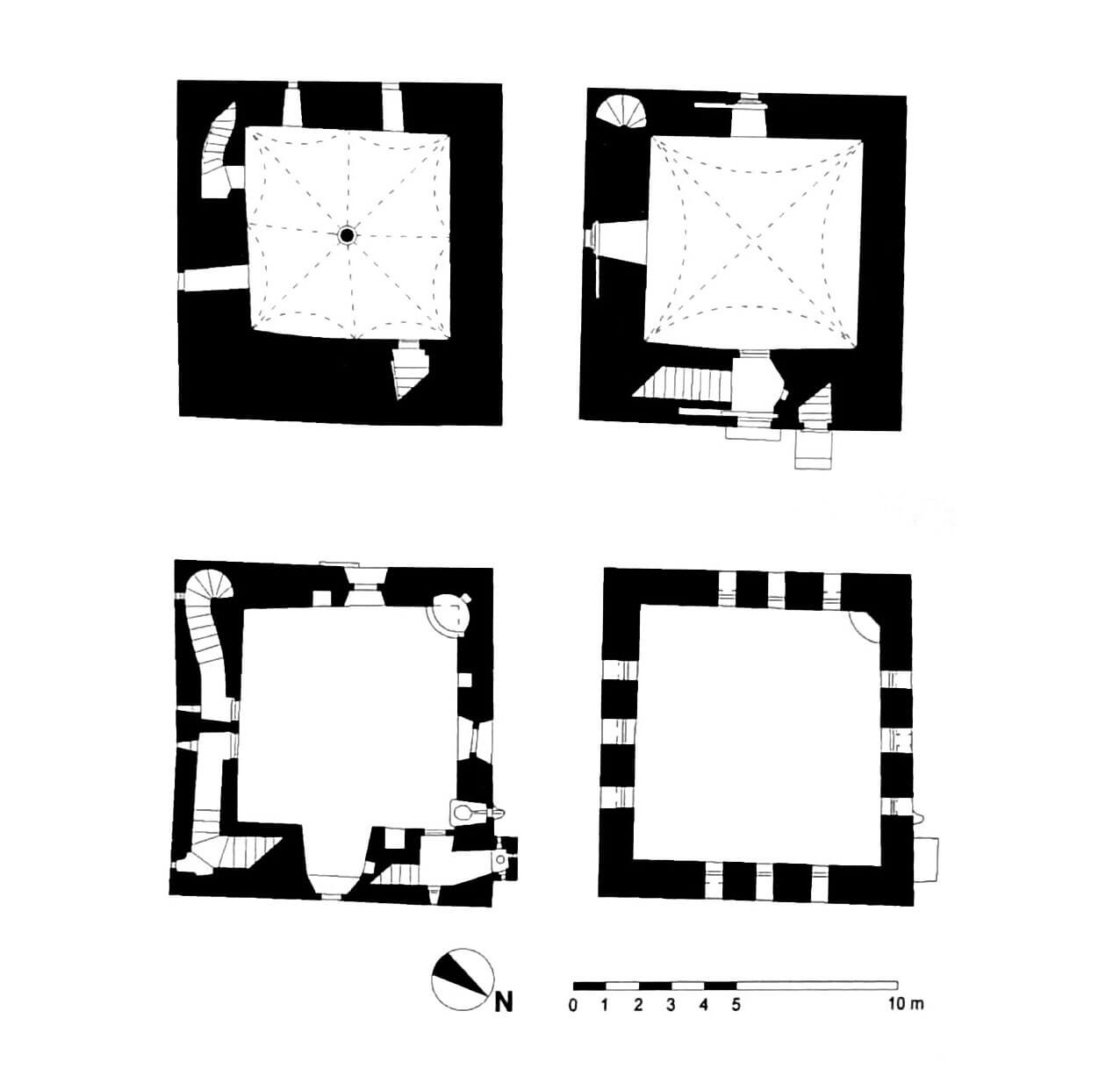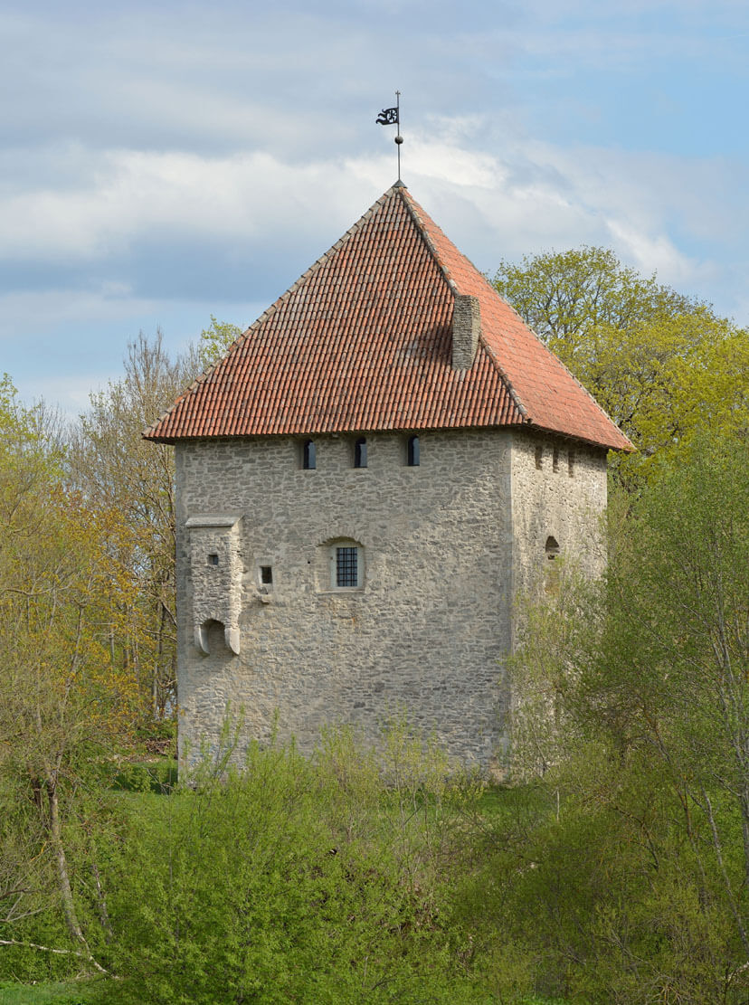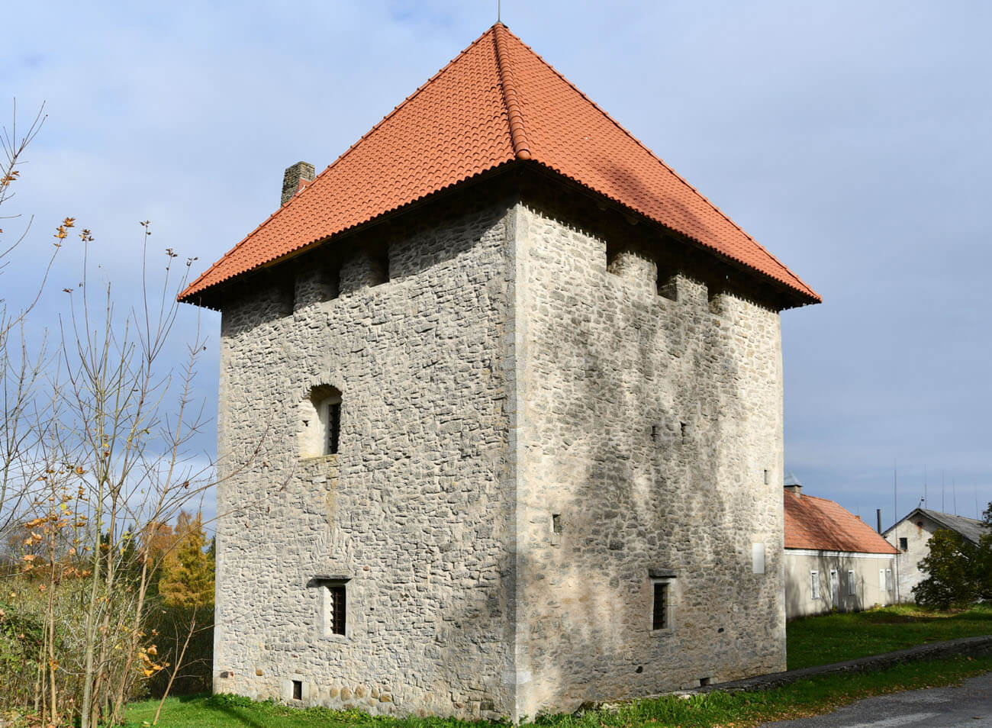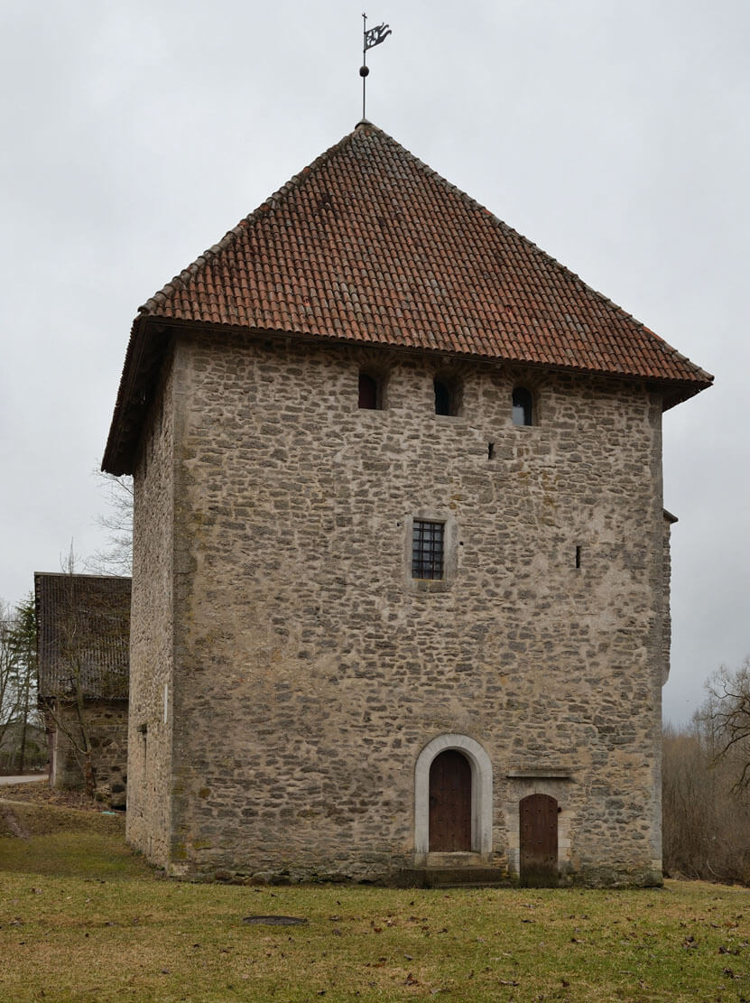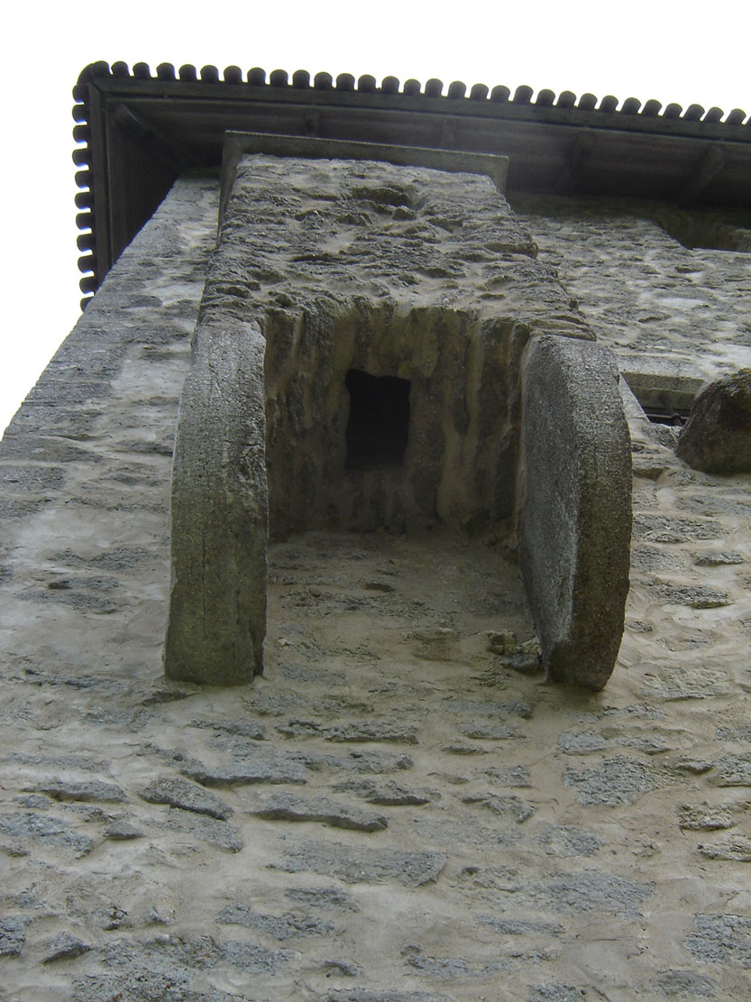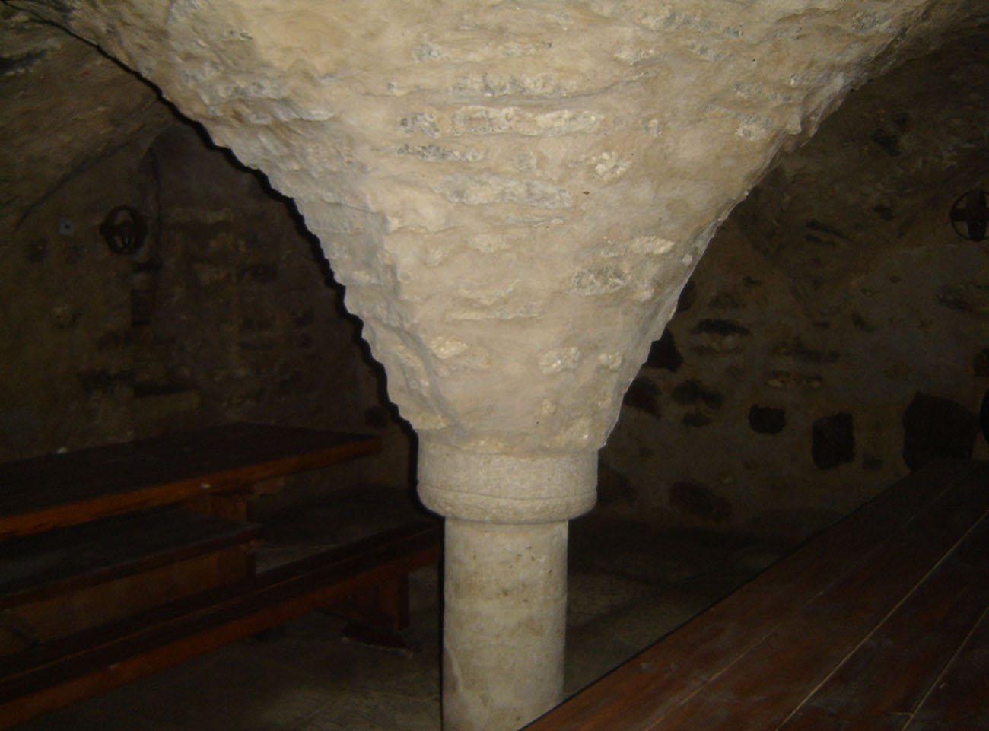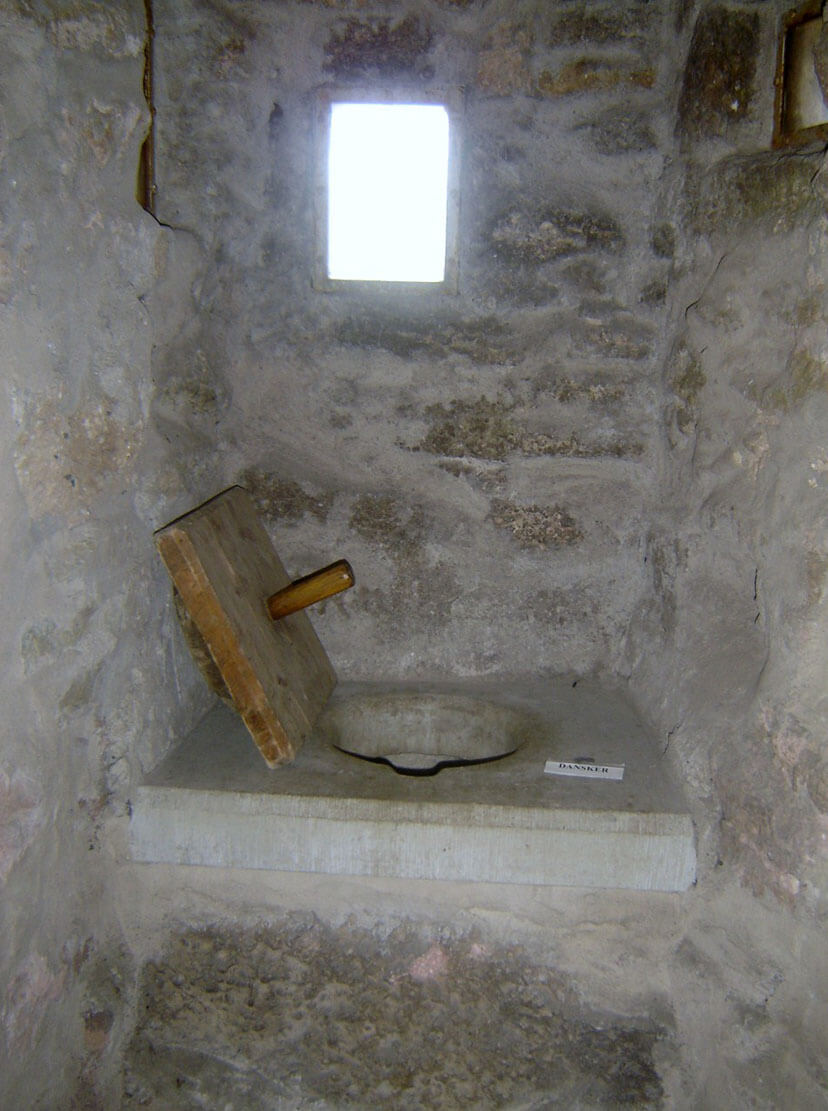History
The Wack Tower was built in the second half of the 14th century, as the then widespread in northern Estonia defensive seat of vassal knights, living in fear of armed uprisings of the ethnic population of these lands. Wack’s first owners was the Wacker family, and the first direct record of the tower dates back to 1442. During the following centuries, it often changed owners, but always remained in private hands. Neglected during the communist era, it was renewed in the 1980s.
Architecture
The tower was built on a steep slope of a stream flowing on the north side. Its walls were built of local limestone and carefully worked, although small, ashlars reinforcing the corners. It was created on a plan close to a square measuring approximately 10 x 10 meters. The walls were of unequal thickness, from 1.2 to 2.4 meters. It were the widest on the eastern and southern sides, due to the placement of the entrance and staircases in their thickness. The northern wall was the thinnest, well protected by the natural slope of the terrain. The thickness of the walls systematically decreased from the lowest to the highest storey, thanks to which each higher room was more spacious.
The external elevations of the tower were crude, pierced with quadrangular and segmental windows, as well as light and ventilation slits. On the eastern part of the northern wall, at the level of the penultimate floor, a latrine projection was suspended on two consoles, from which waste fell directly into the stream in the valley. The highest floor had the largest number of openings, three regularly placed on each cardinal side of the world. It probably served a defensive function, as the tower was topped with a hip roof without a surrounding gallery with battlements. The entrance to the tower was located at ground level in the eastern wall. It was closed with a door blocked by a bar, set into the opening in the wall. The shutters of the two ground floor windows were blocked in a similar way.
The ground floor of the tower was a representative, high room covered with a stone vault, lit by windows from the south and west. It was connected to the entrance by a small vestibule, from which side access to the stairs leading up was also provided. These stairs turned in the south-eastern corner and ended in the middle of the southern wall. There, on the first floor, there was a living room, heated by a corner fireplace, equipped with wall shelves, a hole for removing water and a passage in the thickness of the wall to the latrine. In the southern wall on the first floor, there was another entrance to staircase, leading to the south-west corner, where it spiralled down to the basement, bypassing the ground floor. The basement room was covered by a vault supported by a slender central pillar. The highest floor was a defensive level, the wooden ceiling of which was protected from fire by a layer of limestone slabs.
Current state
The Wack Tower is a very valuable, fully preserved example of a medieval tower house, one of only two that have survived in their entirety in Estonia. Although some of the architectural details of the tower were destroyed and had to be replaced (e.g. the entrance portal), many of the original elements have been preserved, such as the basement vault with a central pillar, the latrine projection, or the grooved stone with a hole for water. Inside the monument there is currently a small museum.
bibliography:
Borowski T., Miasta, zamki i klasztory. Inflanty, Warszawa 2010.
Herrmann C., Burgen in Livland, Petersberg 2023.
Tuulse A., Die Burgen in Estland und Lettland, Dorpat 1942.


