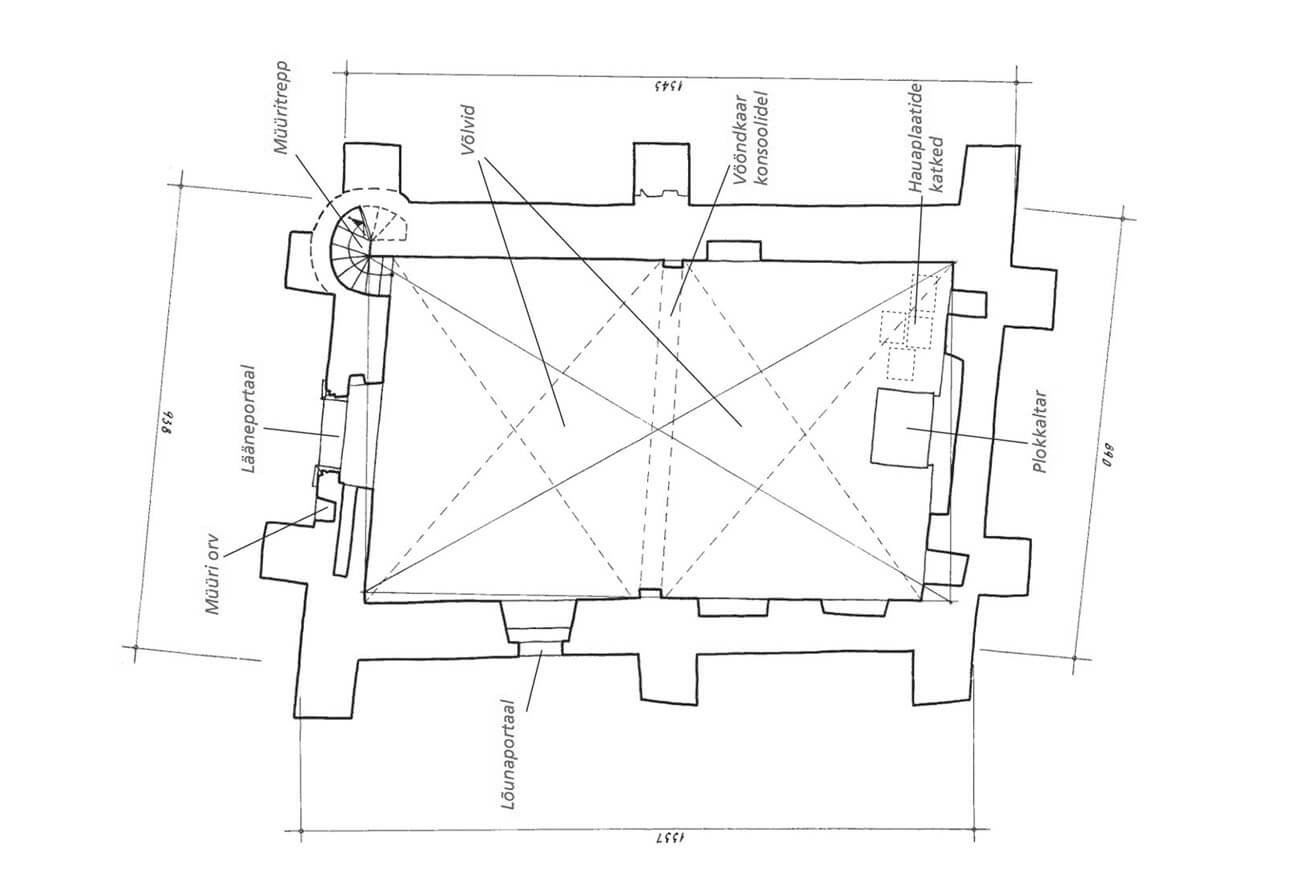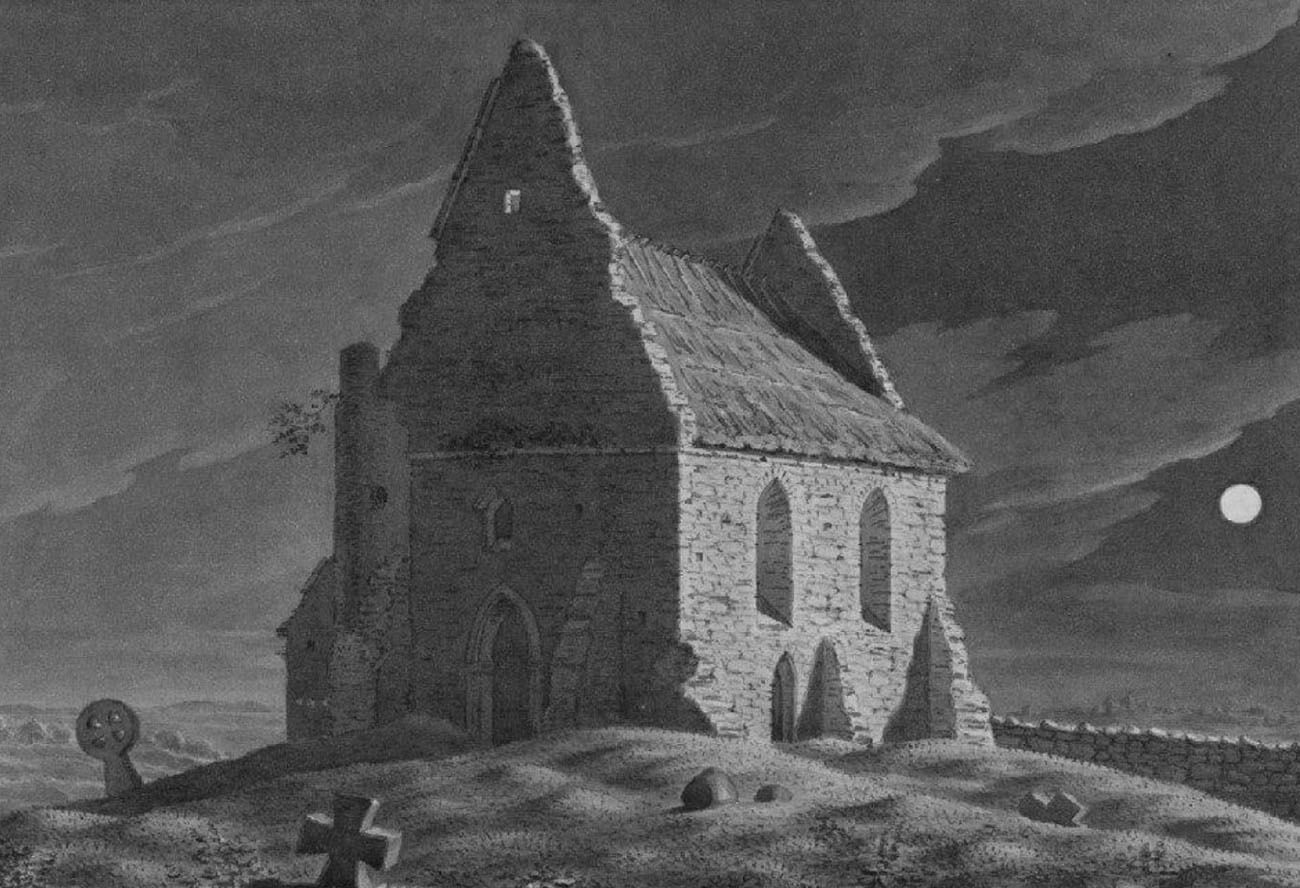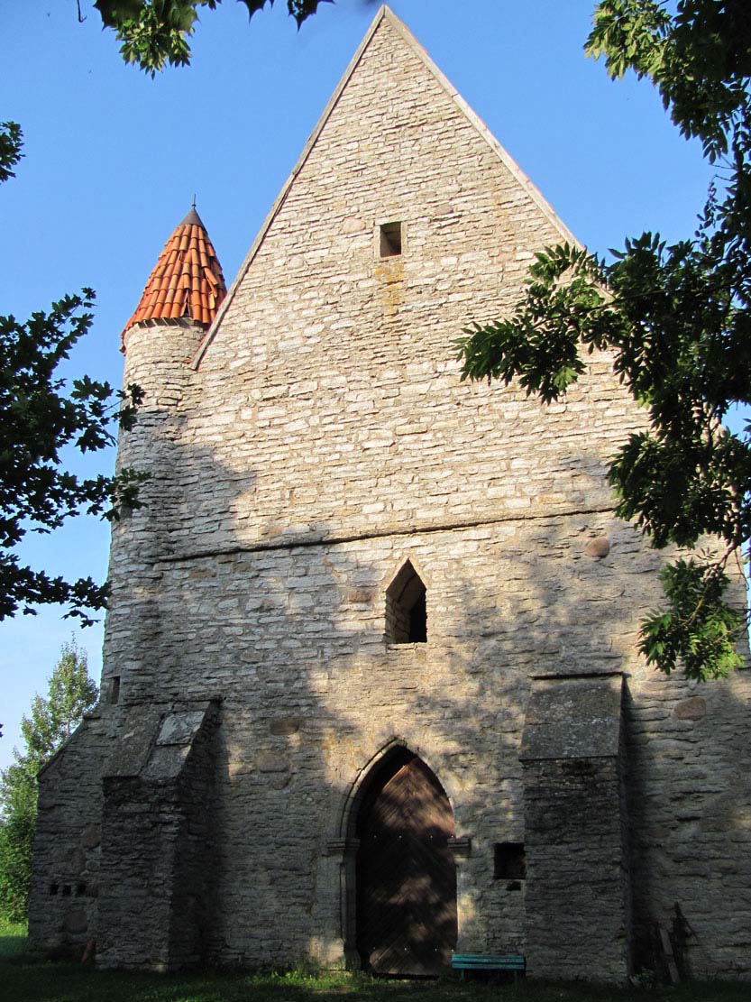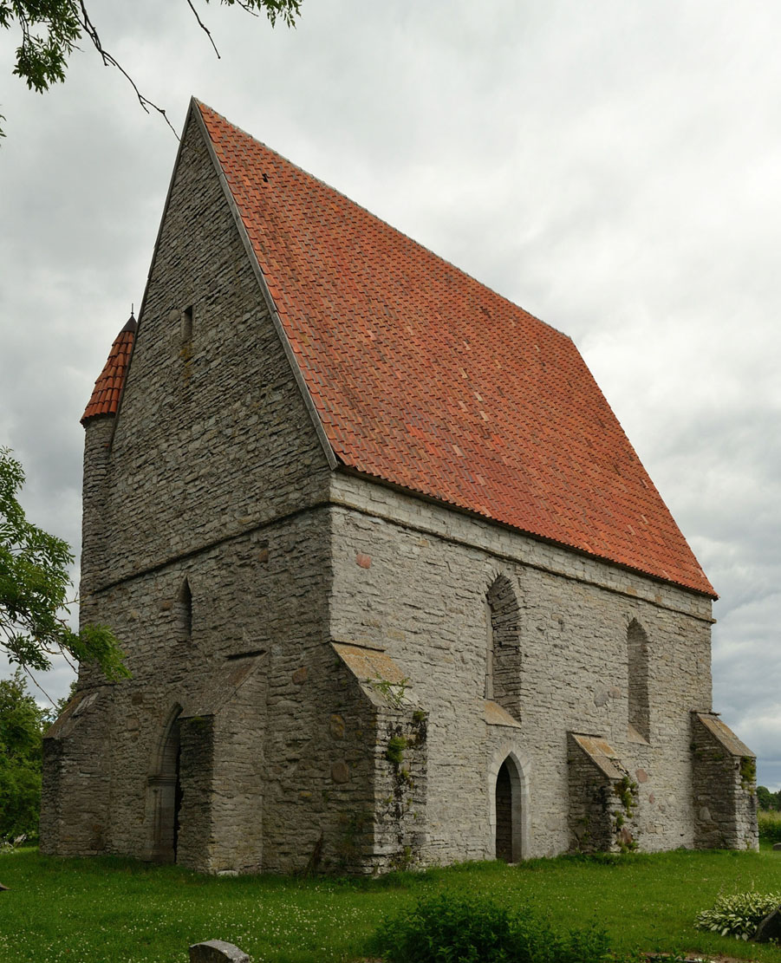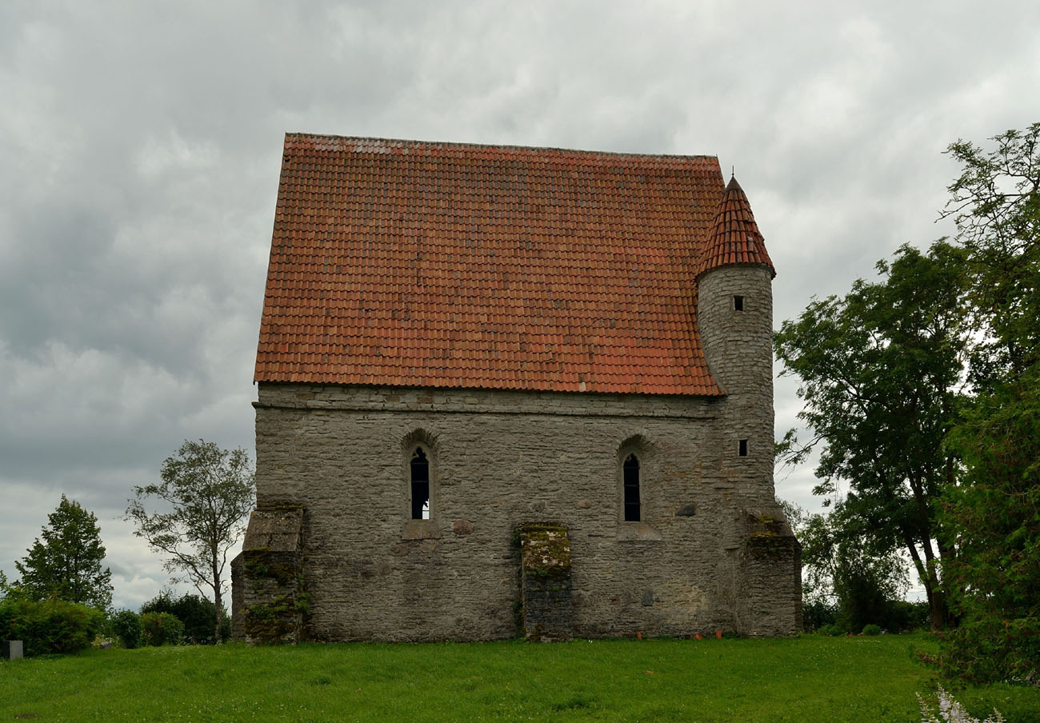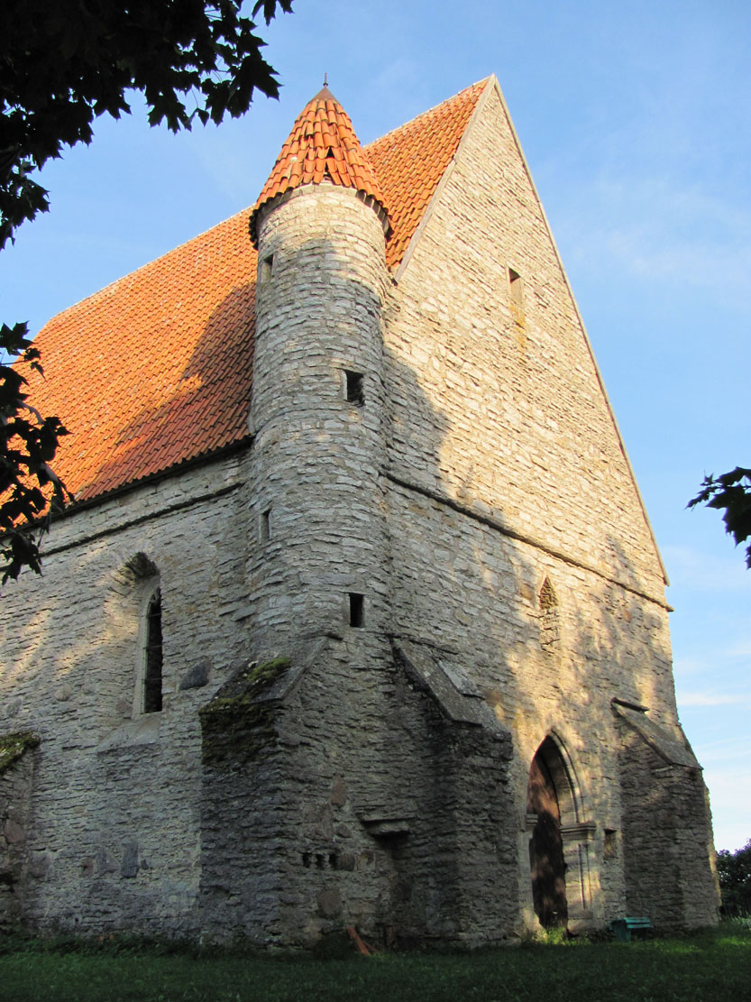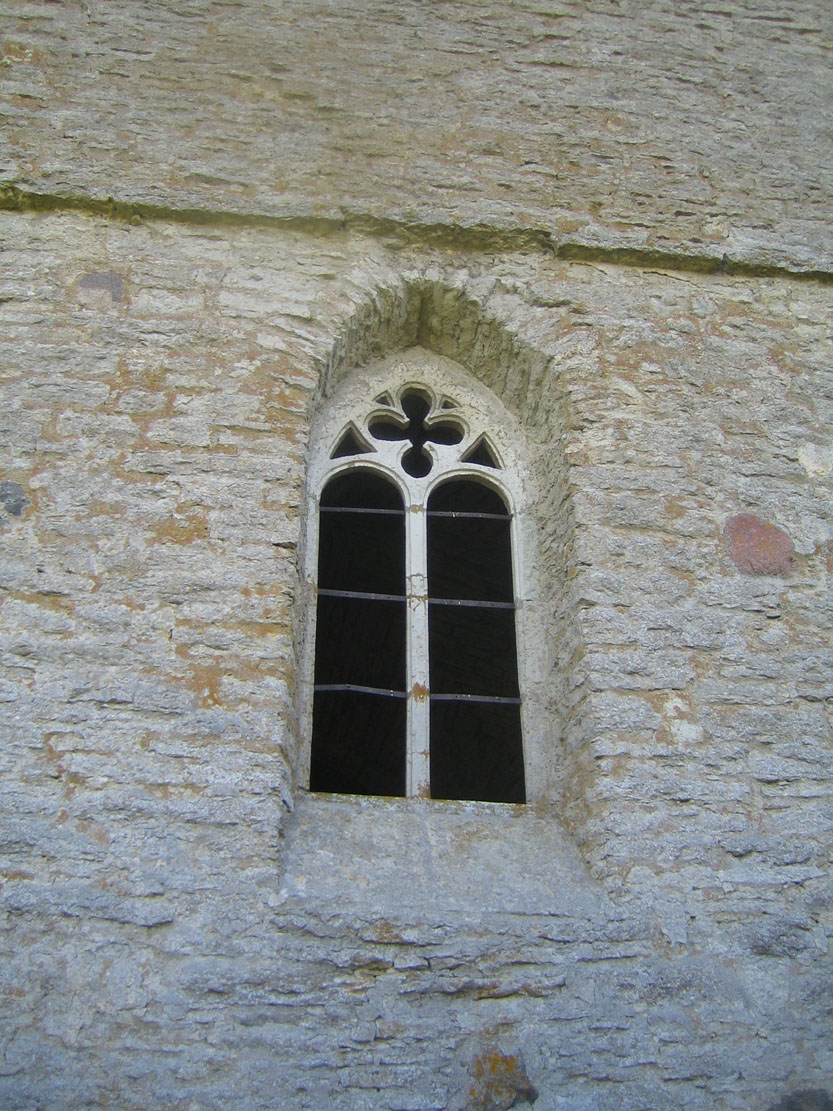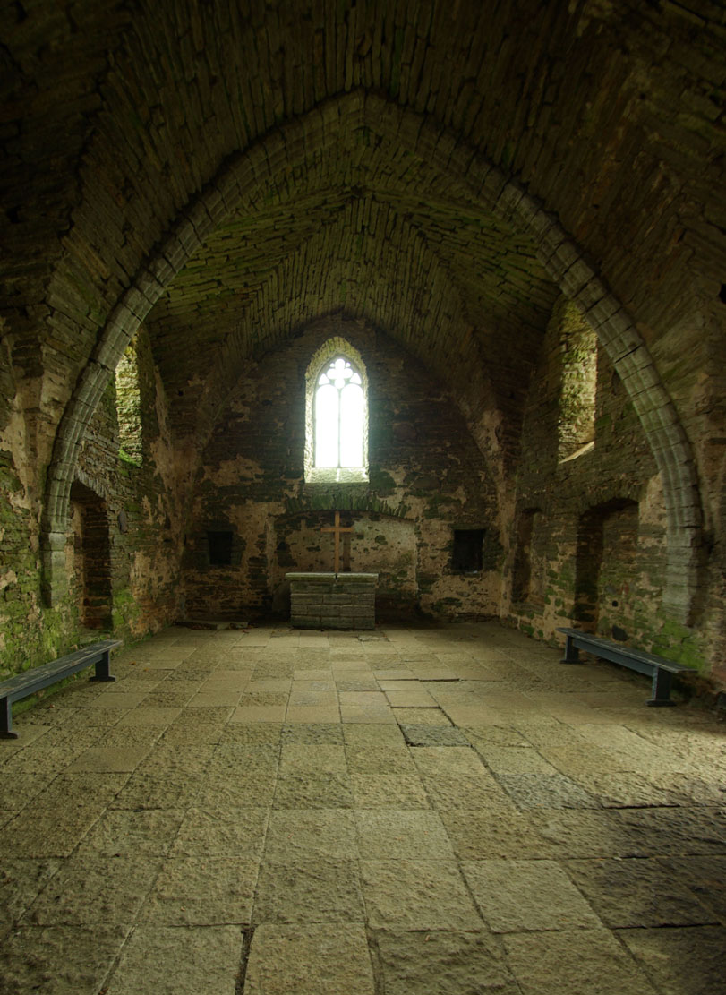History
The first chapel in Saha, probably still of wooden construction, was built in the early 1220s in connection with the Christianization of an old place of worship at a pagan cemetery. It was probably a private foundation, perhaps related to the then local landowners from the Hildelempe (Hildelemb) or Villelempe families. It was already recorded as destroyed in the book Liber Census Daniae, where the Latin inscription “ubi fuit ecclesia et cimiterium adhuc est” was placed next to the name of the village of Saha under the date 1241. The chapel most likely burned down during the Aesti uprising of 1223, directed against the German-speaking ruling class. After the pacification of the rebellion, the cemetery was still used as part of Christian or mixed Christian-pagan ceremonies, but for unknown reasons the reconstruction of the chapel was not initially undertaken.
The stone Gothic chapel was built in the first half of the 15th century. Its construction may have been related to the Bridget Sisters’ convent in Tallinn, which was also built at that time, because the chapel of St. Nicholas was created as a smaller version of the nunnery church of St. Bridget. In 1394, the master of the Livonian branch of the Teutonic Order leased the village and manor in Saha to Everhard von Bodercke, called Wekebrotik. His great-grandson, Evert Wekebrod, who served as a judge in Harju after 1433, was one of the most important people in the province. In 1434, together with his brother and cousin, he supported the nunnery of St. Bridget, where church was consecrated in 1436. Wekebrod probably also ordered a chapel to be built on his lands, the architectural design of which referred to the high social position of the owner and the architectural tendencies that prevailed in Tallinn in the second quarter of the 15th century.
The importance of the chapel decreased in the 16th and 17th centuries, along with the development of the ideas of the Reformation. Chapels were then often seen as sources of superstition, associated with cults that were a mixture of paganism and Catholicism, and in addition to burials, offerings were constantly made there. As only a few of the medieval chapels managed to adapt to the new Church organization, the religious struggle turned against the buildings. Their demolition and slightening were encouraged, and those that were left fell into ruin due to lack of repairs. Among hundreds of small rural sacral buildings, the chapel in Saha was exceptionally lucky, as it avoided destruction from the period of the Livonian Wars and deliberate demolition works.
At the beginning of the 18th century, the chapel was damaged during the Great Northern War. In 1725, it was described as having no furnishings or a roof, although its strong vaults had been preserved. In 1736, the chapel was repaired in order to use it as a Lutheran temple. However, it had to be makeshift work or the building fell into neglect over time, because at the beginning of the 19th century it was again in poor condition. In particular, the stair turret and the roof were ruined. No services were held in the chapel, but ruined chapel was still visited to make offerings related to superstitious cures. The repair of the chapel was financed in the 1920s, and a thorough renovation was carried out in 1962-1969.
Architecture
The chapel was built as a small aisleless building, i.e. a single-space structure, without an architecturally separate chancel. It has an unusual form because it was not built on a rectangular plan, but as a rhomb. This was caused by the location of the shorter walls at a slight angle in relation to the longitudinal walls, perhaps resulting from the haste in carrying out construction works. The shape of the chapel was diversified by an oval turret in the north-west corner, housing stairs leading to the attic. It was covered with a conical roof, while the nave of the chapel was covered with a high gable roof with a steep slopes, typical of the late Gothic period.
All walls of the chapel were reinforced with small buttresses, in the corners placed in a slightly archaic way, perpendicular to each other, not diagonally. As a horizontal accent, a cornice was introduced under the eaves of the roof, extended to the shorter walls of the chapel, where it separated the gables. Both the southern and northern walls were pierced with two pointed-arch, relatively narrow windows with tracery fillings. The largest window was traditionally placed on the axis of the eastern wall, from where the sun’s rays were supposed to drop on the altar. One window of a different form with a gable head was placed above the western entrance. Single openings illuminating the attic are also located on the east and west in the triangular gables. The corner turret was pierced with small, four-sided loops illuminating the staircase.
Two portals led inside the chapel: the southern one located in the western bay and the western one located on the axis of the wall. The latter served as the main entrance. The door located there could be blocked with a bar, slid into a hole in the thickness of the wall. The southern portal probably had a similar protection originally. The western entrance was topped with a pointed arch. From the chamfered plinth to the top of the archivolt, it was moulded with a roller and two grooves, and impost cornices were installed at the base of the archivolt.
The interior of the chapel was divided into two bays covered with a ribless groin vault. It were separated by a pointed, moulded arch band, supported by low consoles. The eastern wall of the chapel was divided by a wide and shallow altar recess with a segmental head, flanked by two smaller recesses in the form of wall shelves. Additionally, two wide recesses were placed in the southern wall and one in the northern wall. In the western wall from the outside, next to the portal, a rectangular niche was built, intended for a bowl with holy water. The used water flowed from its bottom onto the chapel floor through a narrow channel located in the wall, because the holy water could not escape outside the building. The stairs leading to the attic were narrow, twisted clockwise, which could possibly have improved the situation of defenders using a sword in their right hand.
Current state
The current form of the monument is largely the result of the reconstruction carried out in the 1960s, which is today considered one of the most successful in Estonia. A large part of the western wall above the entrance portal had to be reconstructed, including the entire gable and the corner stair turret. In addition, the damaged crown of the longitudinal walls was slightly raised. The architectural details, such as most of the window frames, as well as most of the vault and its support system are original. They are an important example of Gothic stonemasonry as it developed in the Tallinn area in the 15th century. Of the portals, the southern one is rather arbitrary reconstruction, while the western one had to be largely renovated.
bibliography:
Kilumets J., Saha kabel. Muinsuskaitse eritingimused, Tallinn 2009.
Luukas M., Oot S., Saha kabel. Ajalooline ülevaade, Tallinn 2017.

