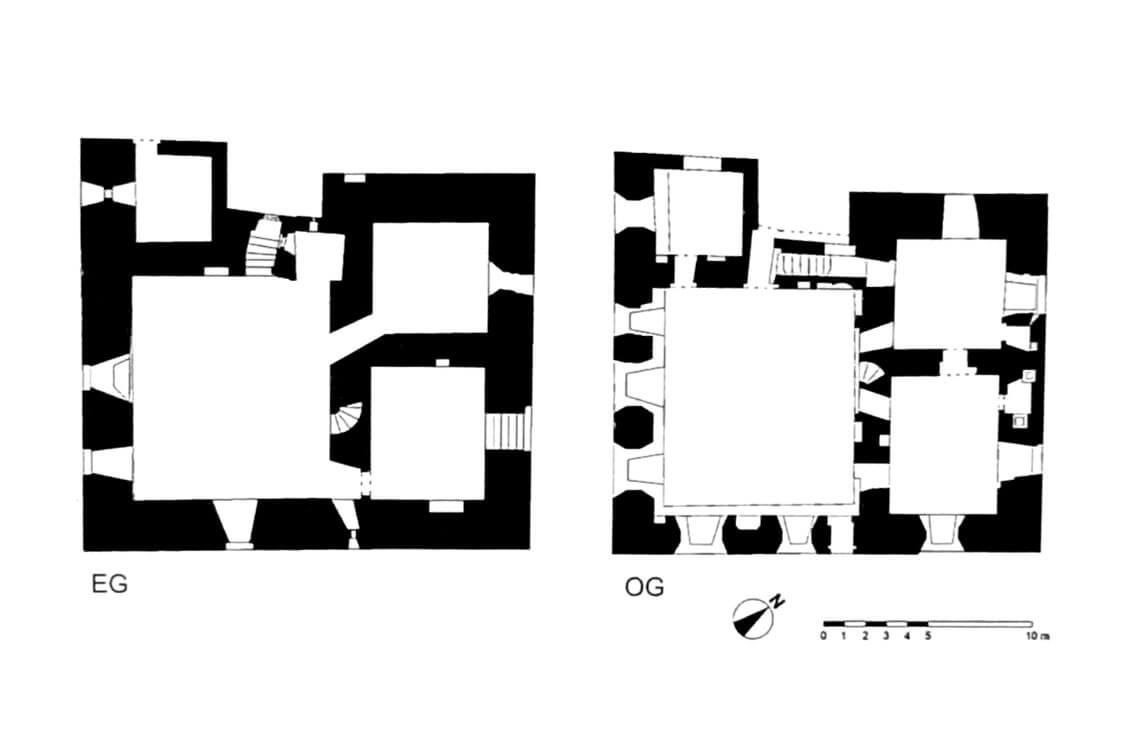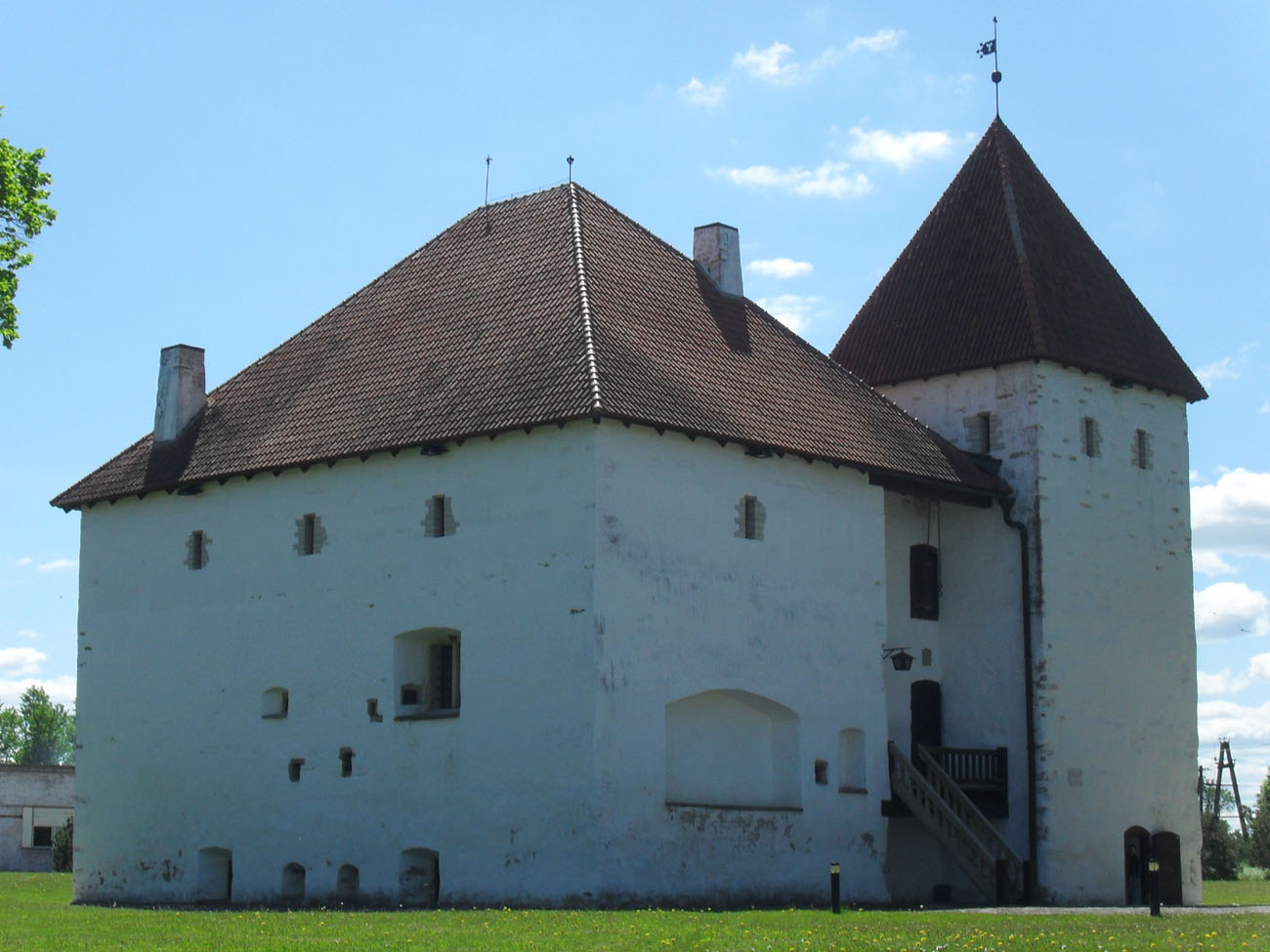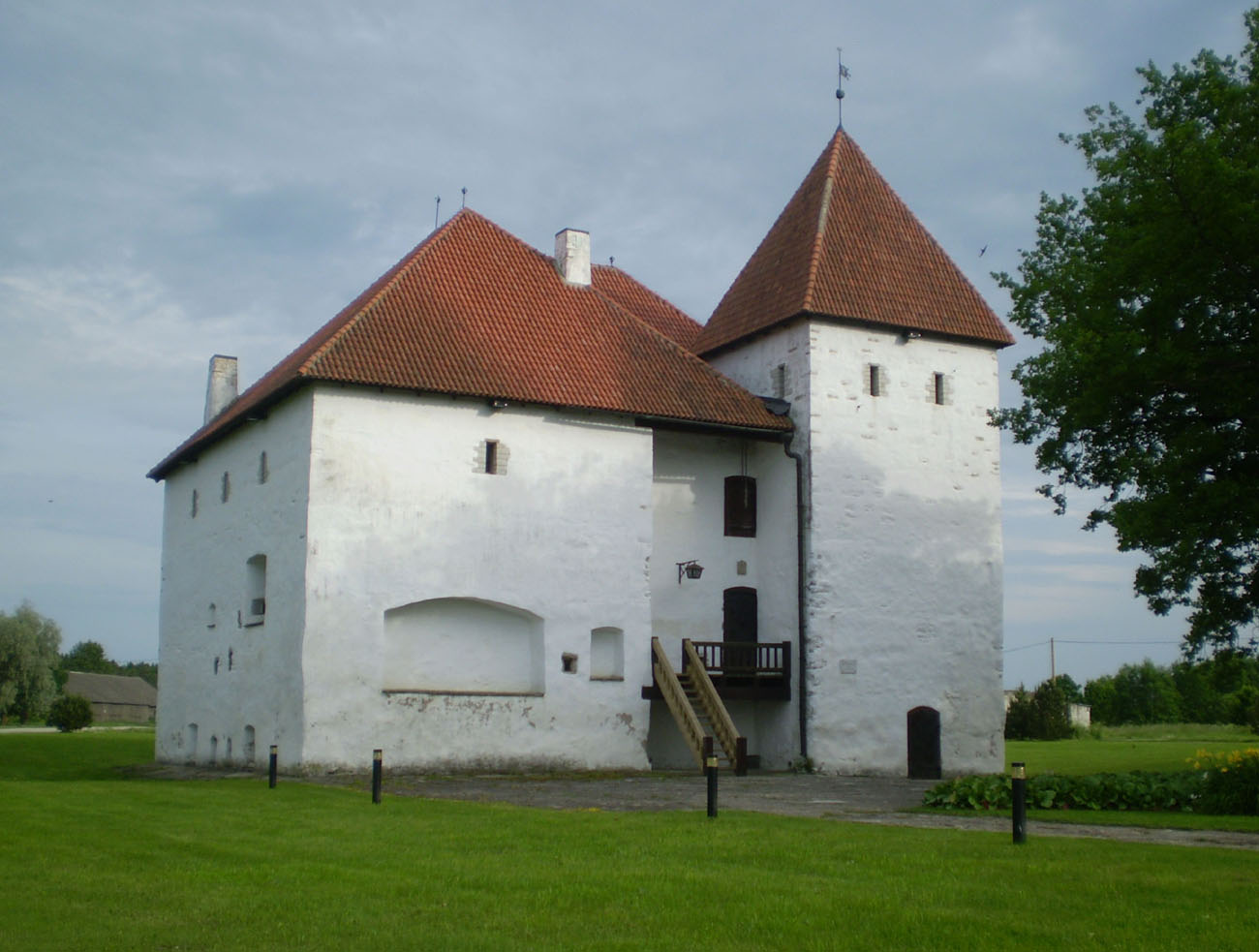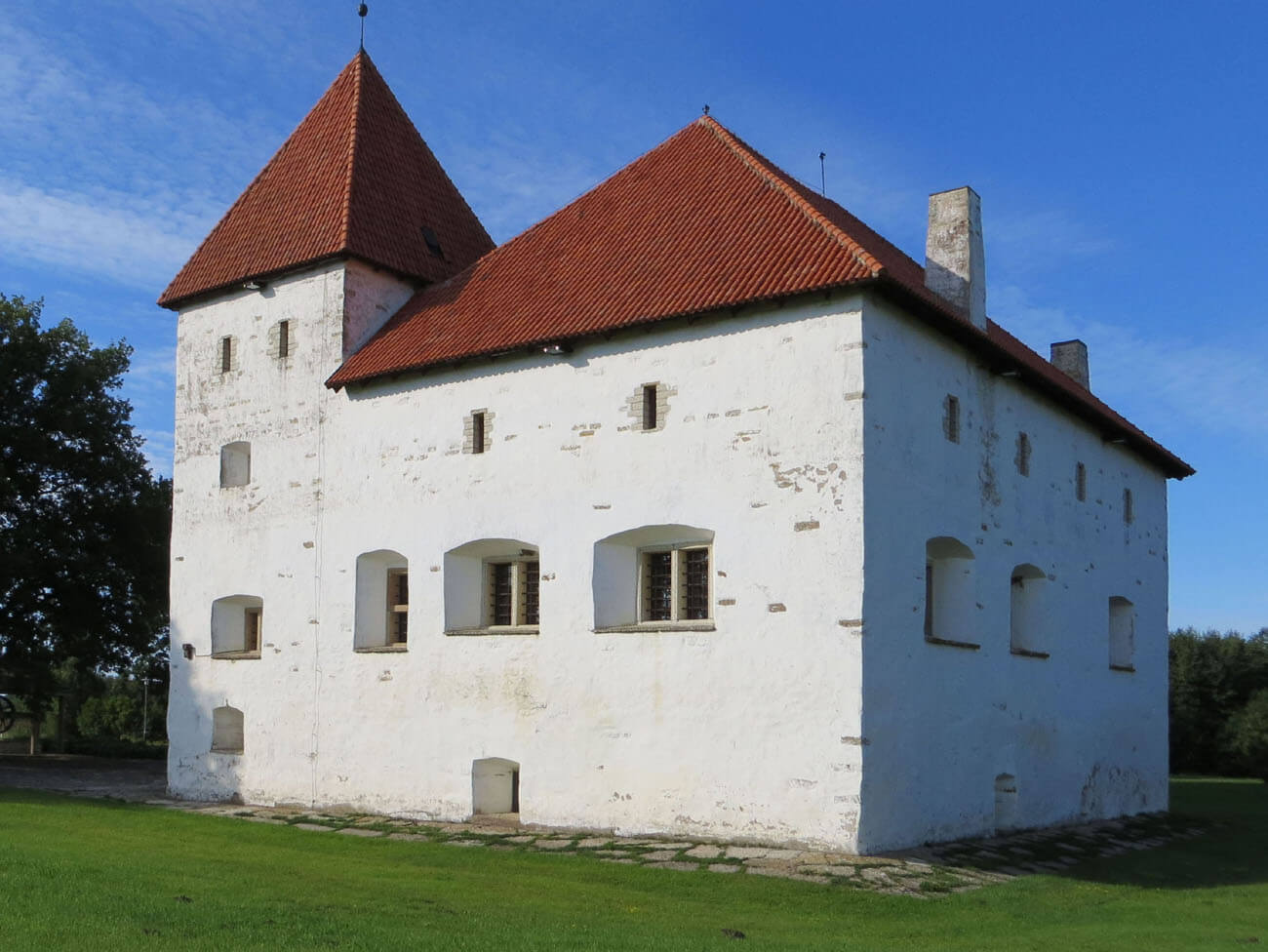History
The first mention in documents of the Alt Isenhof seat, property of the von Lode family, was recorded in 1421. The small brick knight’s castle was built in the mid-16th century, probably by the then owner of the local lands, Johann von Taube. In the early modern period, the castle had many owners from the Taube and Fleming families. It suffered severely during the Livonian War in the second half of the 16th century and during the Great Northern War in the early 18th century. As property of the Stackelberg family, it lost its residential functions in favor of a warehouse, dairy, prison and ice cellar. After 1940, it was completely abandoned and was not rebuilt until 1987-1990.
Architecture
Alt Isenhof was built as a late medieval defensive manor house or small castle with distinctly Gothic features, with a slightly dominant corner tower, one level higher than the rest of the building. The whole was built on a plan close to a rectangle measuring approximately 20 x 17 meters, but with a recess in the wall in the north-west elevation, caused by a slight protrusion of the quadrangular tower and the northern corner of the main block of the building. The castle received very massive walls with a thickness of up to 2.3 meters in the ground floor.
The castle’s windows were originally mostly quadrangular slits, splayed inwards. Larger windows were located only on the second residential floor. The entrance was placed in a recess in the north-west elevation, rather for protection against drafts than for defensive reasons. It was not flanked by any loop hole, although it was located at the height of the first floor, so it had to be accessed by a ladder or external wooden stairs, easy to dismantle in case of danger.
The interior of the main part of the castle was divided into three floors: the lowest served as storage, the middle one was residential, and the highest had a defensive functions. Not counting the rooms in the tower, the building on each floor was divided into three rooms, a larger south-west one and two smaller square ones on the north-east side. In the ground floor there was a hypocaust type furnace, which heated the main chamber on the residential floor.
Current state
The castle has retained its original two floors to this day, while the top floor and two top floors of the tower have been reconstructed. Since 2014, the renovated castle has a new private owner. It is open to tourists, occasional events are organized there, and a restaurant is open. Details can be found on the official site of the monument here.
bibliography:
Herrmann C., Burgen in Livland, Petersberg 2023.




