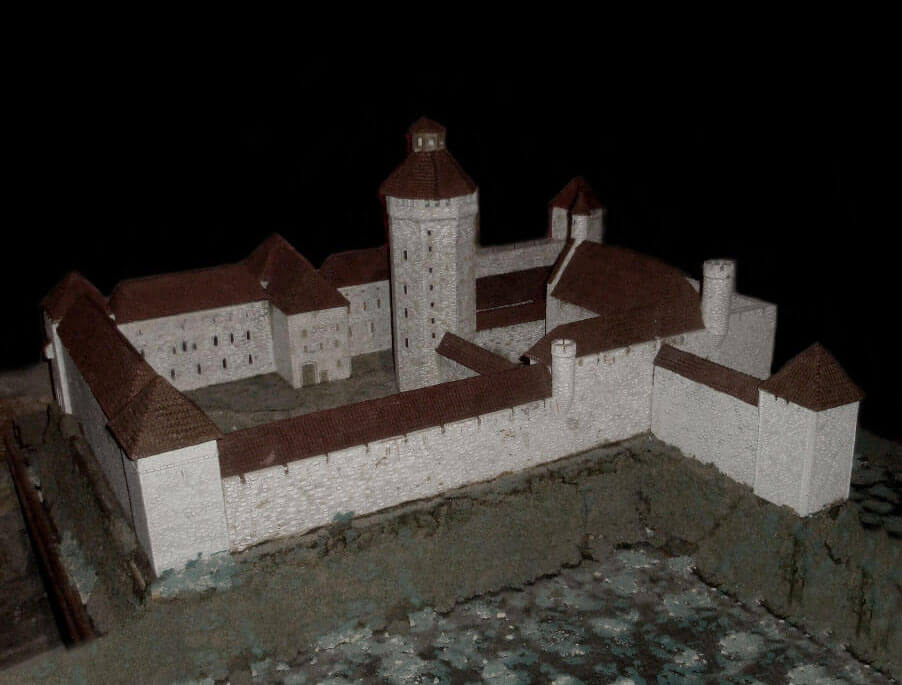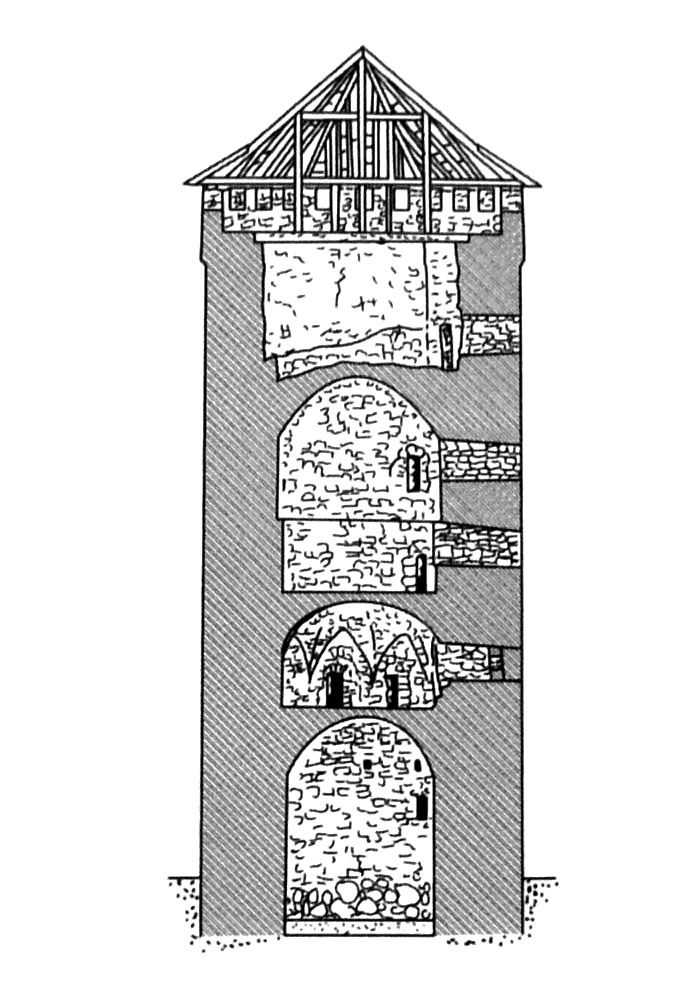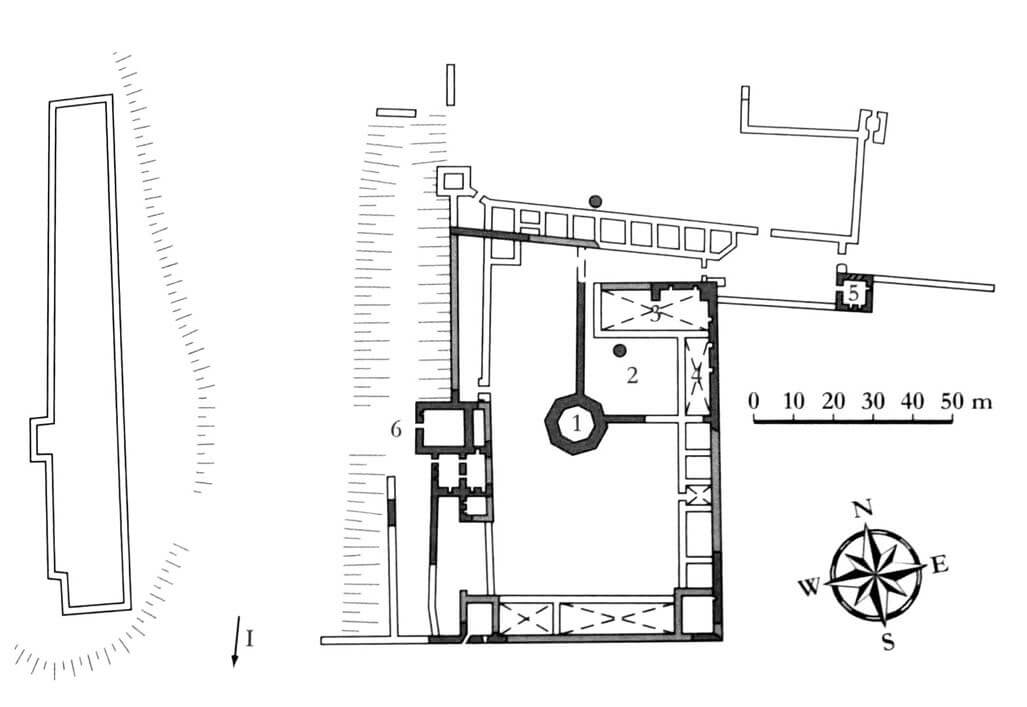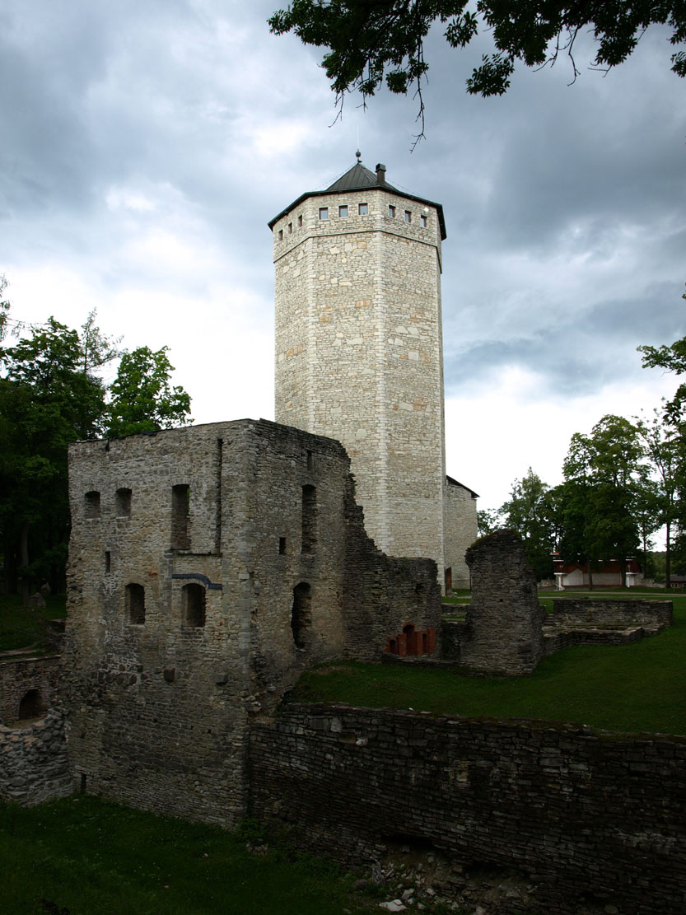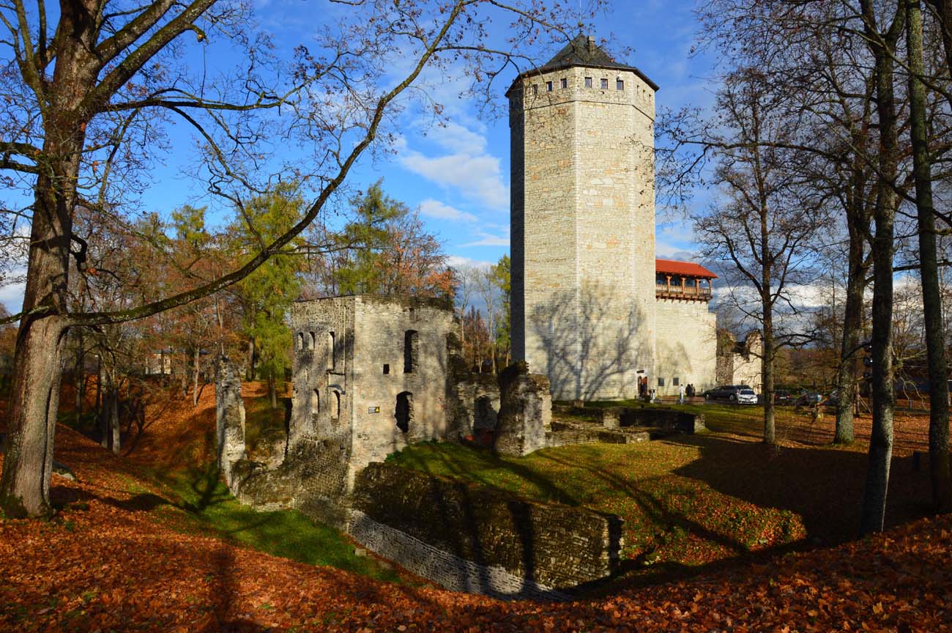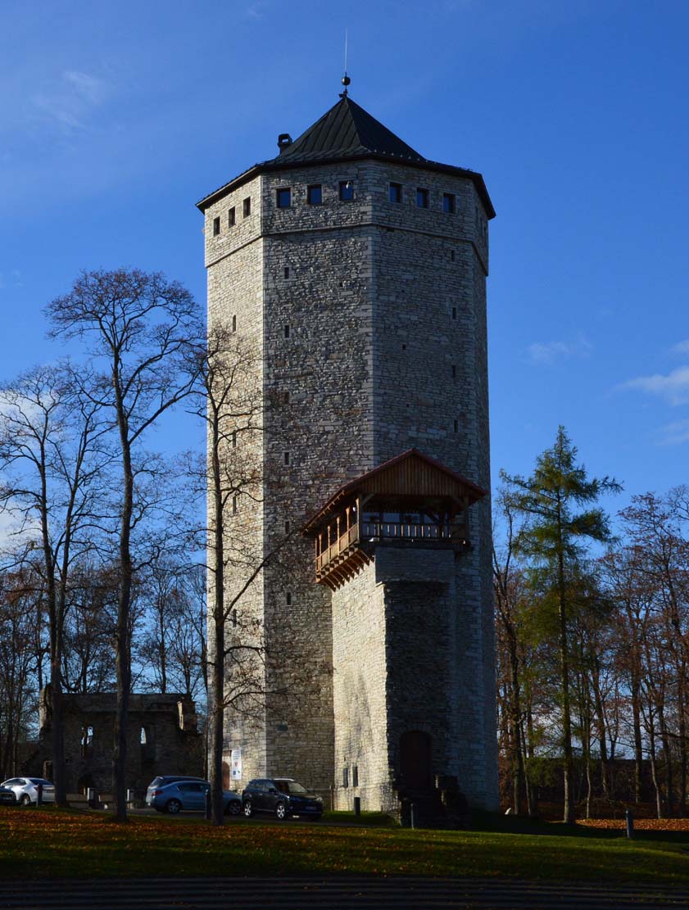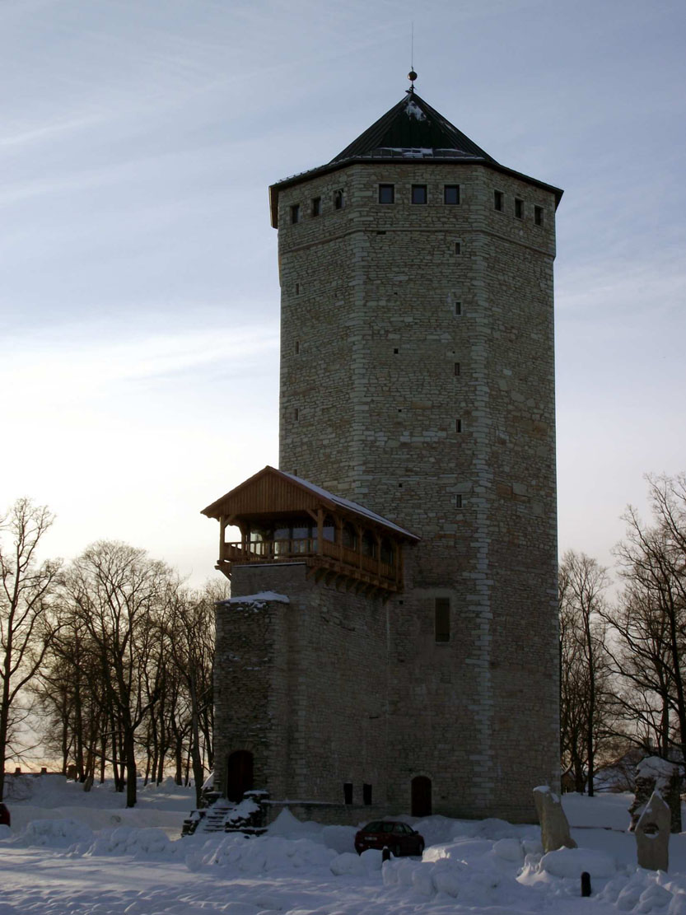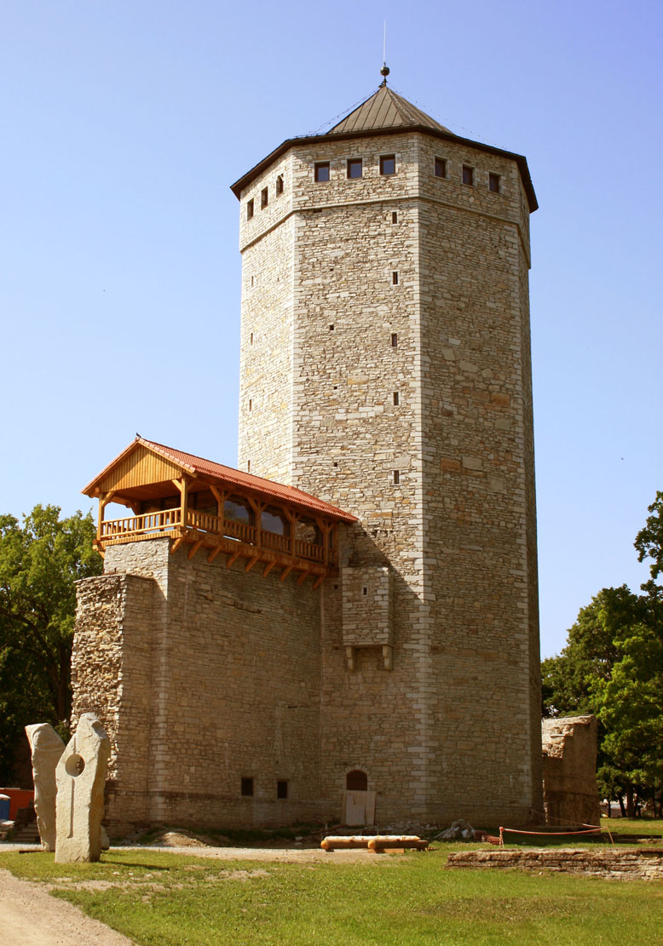History
Weißenstein castle, or White Stone, according to the chronicler Hermann von Wartberge, began to be built in 1265, on the initiative of the Teutonic Land Master of Livonia, Conrad von Mandern. Initially, Weißenstein served as the seat of the vogt of Jerwen (est. Järva), located at the crossroads of important local roads connecting the southern regions of Livonia with Rewel in the north. Therefore, a settlement quickly began to develop around the stronghold, which in 1291 it received town charter. The military and economic prosperity of the Paide resulted in the castle being raised to the rank of commandry at the beginning of the 14th century and rebuilt. The first commander confirmed by records was Raimar Hahn, who served in the years 1314-1316.
The castle played an important role during the Estonian uprising on the Night of Saint George from 1343. Negotiations took place in it between the four leaders of the rebellion and the Order, during which the Teutonic Knights rejected the offer of paying tribute to the Estonian conditions, and then insidiously murdered the insurgent commanders. After the suppression of the uprising, northern Estonia fell under the rule of the Teutonic Order, and the castle lost its border location. However, it retained an important economic and political role, because the commanders of Paide were among the five highest officials of the Order, sitting in an informal council, advising the Land Master of Livonia. In the 15th century, the castle was one of six Teutonic centers that still had the required number of 12 members of the commandry.
In 1560 the castle in Paide was one of the few that resisted the invasion of Ivan the Terrible. They had to give up after a three-week siege. Two years later, however, the stronghold got into the hands of the Swedes, who could not defend it again in 1573. The castle was captured by Muscovy troops under the personal command of Ivan the Terrible. Four years later, the Swedish army recaptured Paide, and then modernized its fortifications in the eighties of the 16th century. However, it was not enough to prevent the Weißenstein being captured in 1602 by Polish troops under the command of hetman Jan Zamoyski, who defeated the predominantly enemy on the outskirts of the town. Polish domination did not last long and after six years the castle returned to Sweden. Partially destroyed, it soon lost its significance and began to fall into ruin. A tragic fate was met by the main castle tower, which in 1941 was blown up by the Soviet army. It was rebuilt in 1990-1993 after Estonia regained its independence.
Architecture
Weißenstein was built on the western side of the Pärnu River and at the same time on the north-eastern side of the settlement, which later developed into a medieval town. It consisted of an upper ward on a square plan and a fortified outer bailey protecting it from the south and west. The entrance to the castle was provided by a four-sided gatehouse with a passage on the ground floor, located on the western side, just in front of the wide moat. The next gate was located on the north-eastern side, where it was flanked by a four-sided tower, behind which a longitudinal gate passage led to the northern part of the bailey. The auxiliary and utility buildings of the castle were attached to the curtains of the defensive wall. Defense was provided by a four-sided tower in the south-east corner. Another tower could have been located in the south-west corner of the bailey.
The upper ward probably did not achieve the form of a typical, regular Teutonic commandry structure. It consisted of only two wings: a wider northern one and a narrower eastern one, while the courtyard was closed on the other sides by simple curtains of the defensive wall. In the south-west, these curtains were connected to the massive octagonal main tower, dominating the outer bailey courtyard and the western gate. In the northern wing of the upper ward there may have been a chapel on the first floor, with a chancel oriented towards the east. In the eastern wing, there may have been a refectory on the first floor, perhaps connected by a porch in the wall curtain to the tower at the north-eastern gate, which could also have served as a dansker. The ground floor of the wings of the upper ward probably housed utility rooms.
The main tower was about 30 meters high, with walls about 2.4 meters thick, with six main floors and a fighting level hidden behind a battlemented parapet. Three of the floors, namely the first (ground floor), second and fourth, were covered with barrel vaults, and three with flat wooden ceilings. The lowest floor, high and partially set into the ground, could have served as a prison dungeon. Access to it was only through a hatch in the vault from the upper floor, from where, if necessary, it was possible to check the lower chamber through a small opening, without having to lift the heavy bar. At the level of the second floor there was also the original entrance to the tower, connected either with the curtain of the defensive wall or accessible via external wooden stairs or a ladder.
Current state
Currently, in Paide you can see the ruins of part of the upper ward and the outer bailey. The remains of the western gate complex with the preceding moat and the north-eastern gate tower are in a better state of preservation. The whole is dominated by the main tower, reconstructed in the 1990s after destruction during World War II. It houses a small museum of the history of the castle and the town.
bibliography:
Borowski T., Miasta, zamki i klasztory. Inflanty, Warszawa 2010.
Herrmann C., Burgen in Livland, Petersberg 2023.
Tuulse A., Die Burgen in Estland und Lettland, Dorpat 1942.

